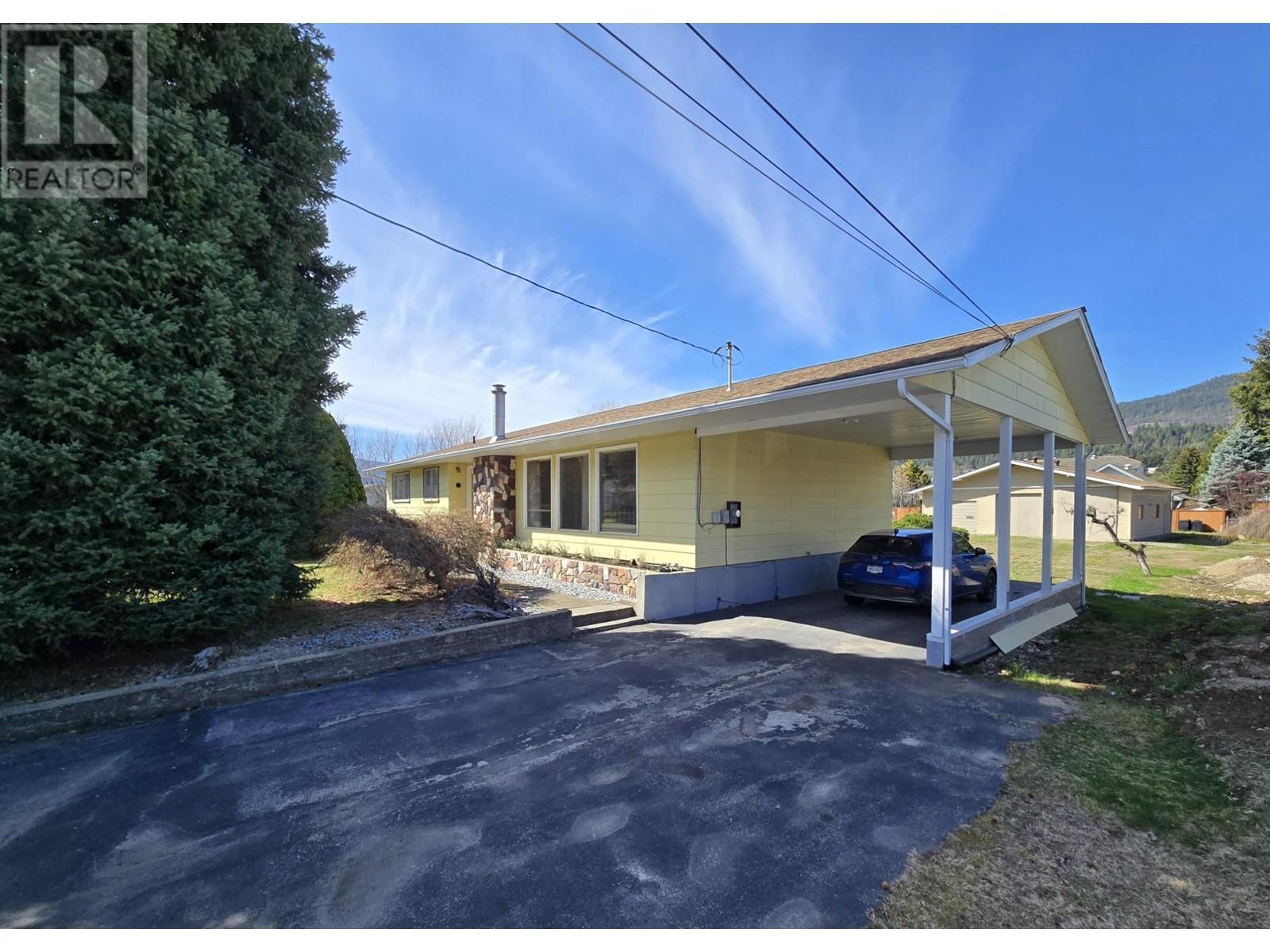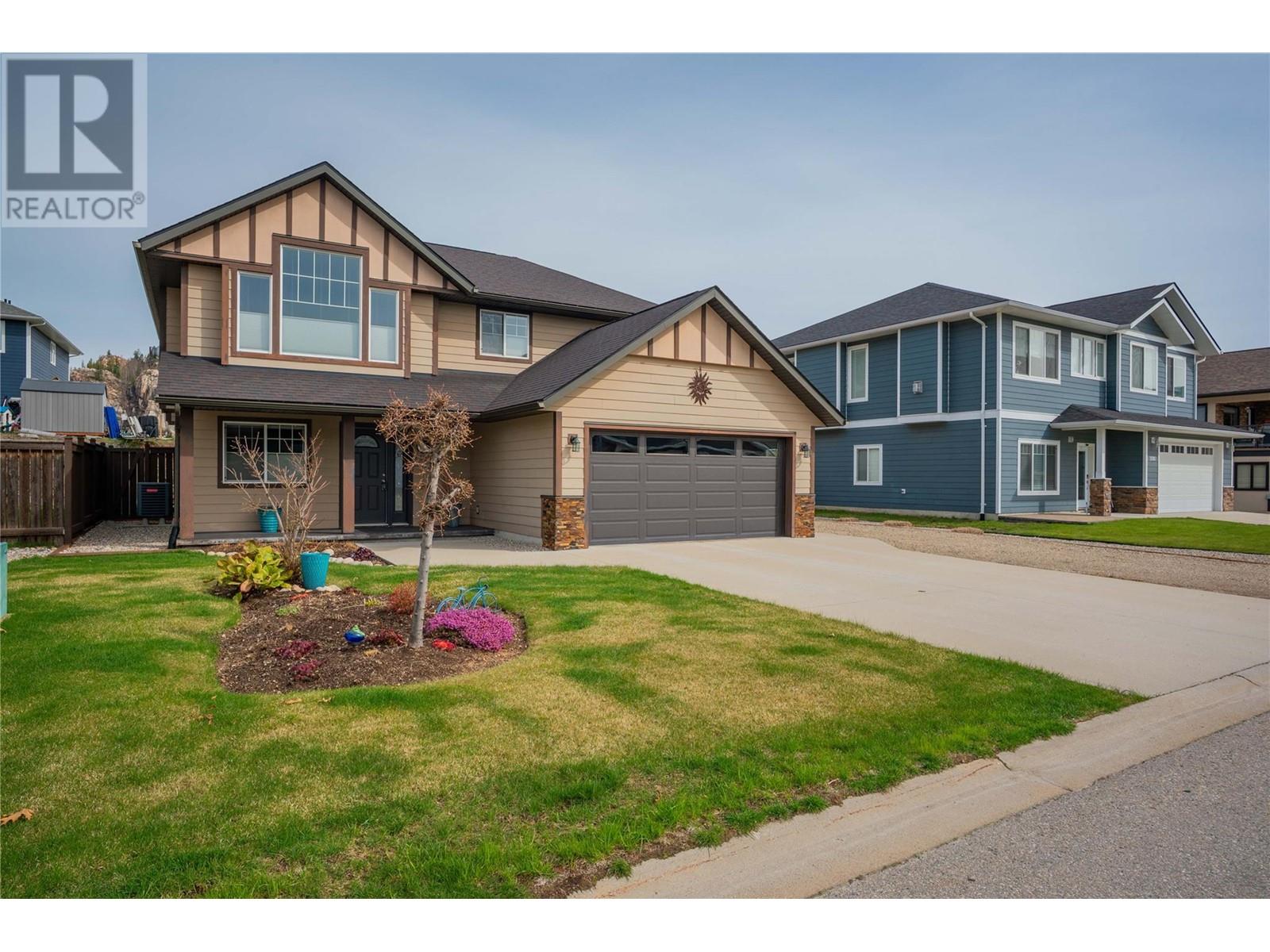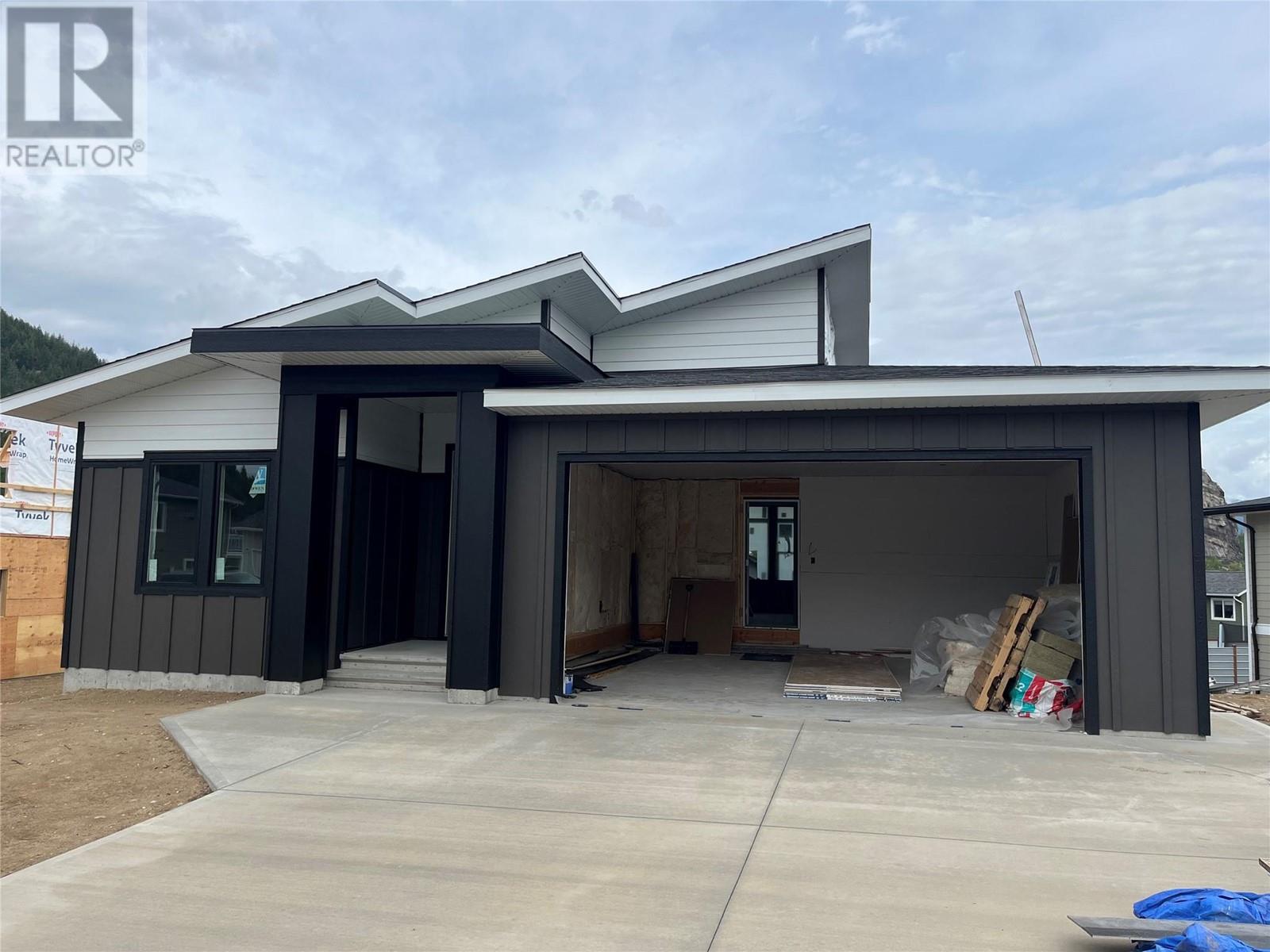Free account required
Unlock the full potential of your property search with a free account! Here's what you'll gain immediate access to:
- Exclusive Access to Every Listing
- Personalized Search Experience
- Favorite Properties at Your Fingertips
- Stay Ahead with Email Alerts
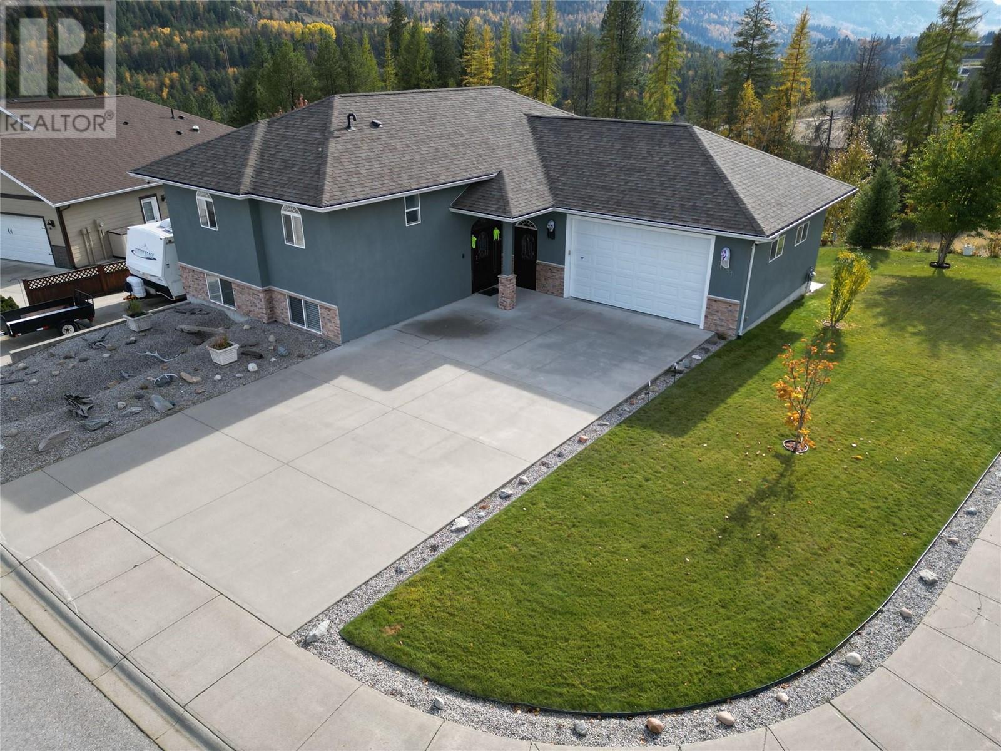
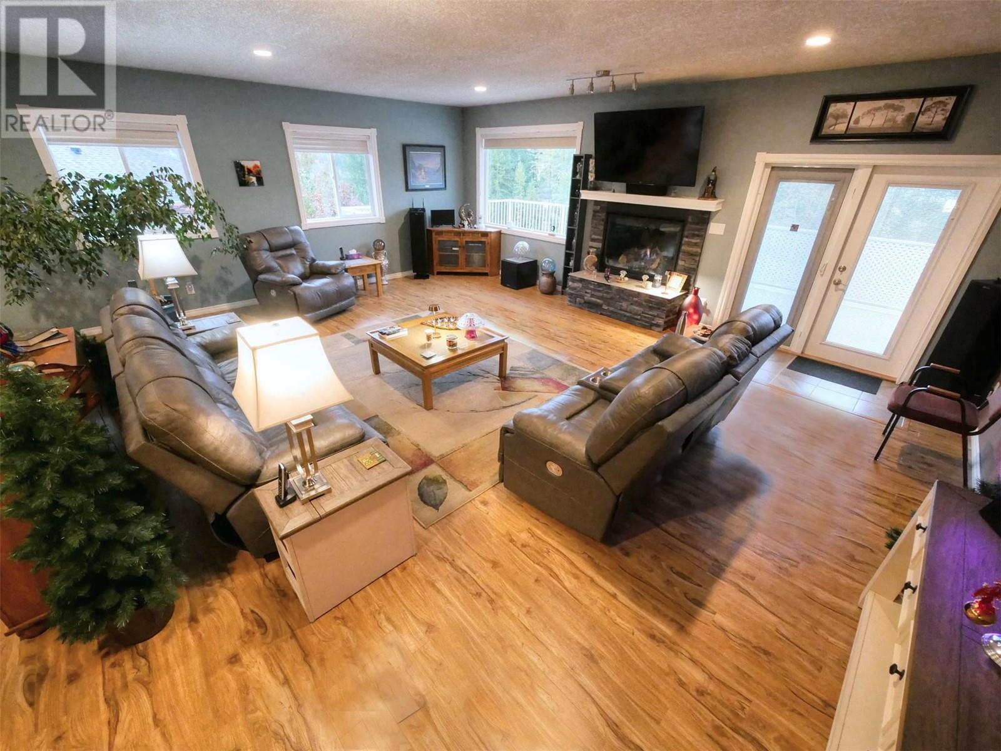
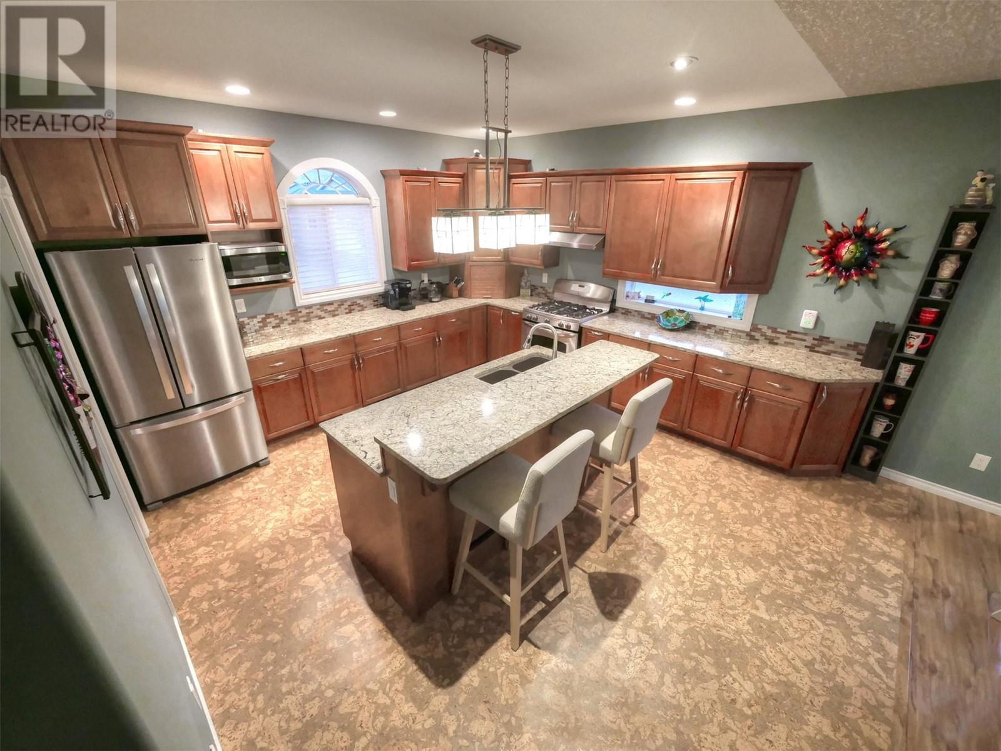
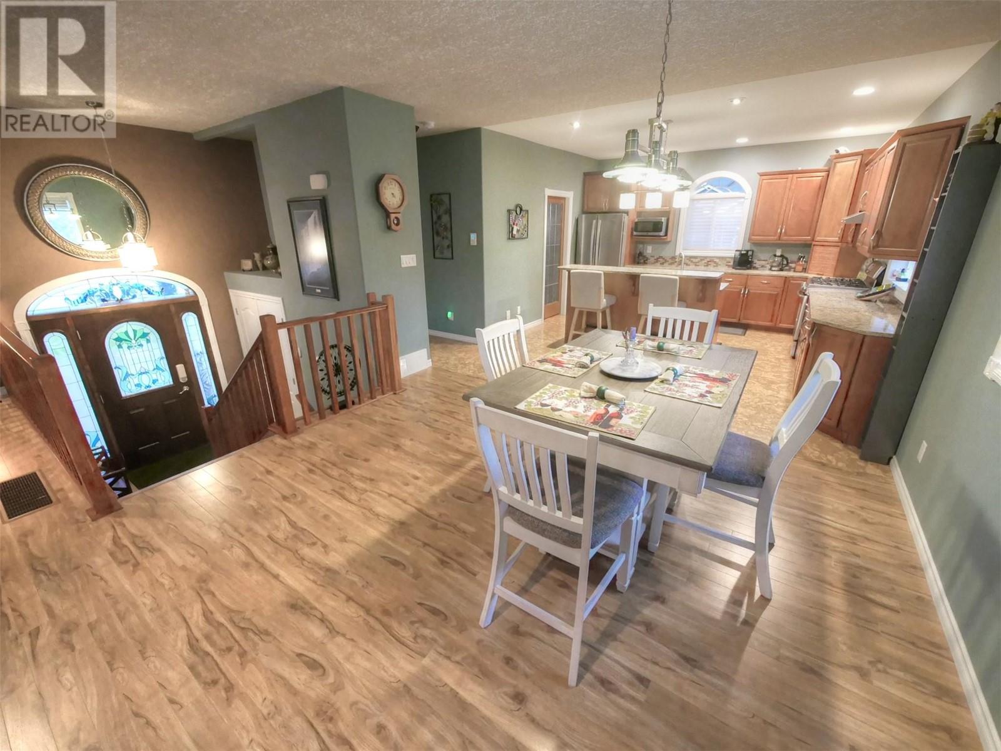
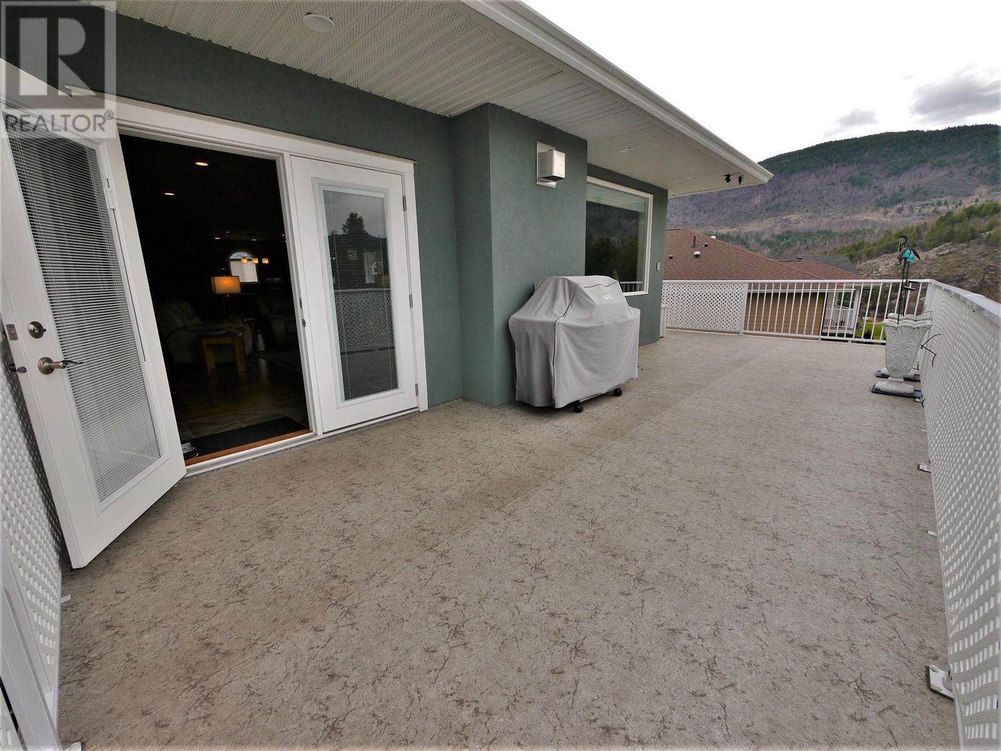
$769,900
3781 Williston Road
Castlegar, British Columbia, British Columbia, V1L4Y4
MLS® Number: 10345736
Property description
Visit REALTOR® website for additional information. Custom Home w/ extras too long to list! RV parking w/ full hook ups *Huge deck w/ covered patio below *Lovely views *Gorgeous & spacious interior *Gourmet kitchen w/ island & walk in pantry *Built in closets *Full master suite w/ ensuite 6pc (rare) bath *Keyless entry *Security system *Gas fireplace w/ one roughed in for master bedroom *Walk out basement *Fenced garden *Patio water mister *Fully landscaped w/ magnolias, cherry trees, roses & hydrangeas *Garage features work shop, 100amp service, 200amp svc to house, shelving, sink w/ h&c water, tire holder racks *Massive driveway *2x6 wall construction *Lot backs onto a ravine *St. stl appliances - top quality *Efficient energy guide tested 84/100 *6 stage watering system *No detail overlooked on this home for convenience, efficiency & quality
Building information
Type
*****
Appliances
*****
Architectural Style
*****
Constructed Date
*****
Construction Style Attachment
*****
Cooling Type
*****
Exterior Finish
*****
Fireplace Present
*****
Fireplace Type
*****
Fire Protection
*****
Flooring Type
*****
Half Bath Total
*****
Heating Type
*****
Roof Material
*****
Roof Style
*****
Size Interior
*****
Stories Total
*****
Utility Water
*****
Land information
Access Type
*****
Amenities
*****
Fence Type
*****
Landscape Features
*****
Sewer
*****
Size Irregular
*****
Size Total
*****
Rooms
Main level
Kitchen
*****
Living room
*****
Dining room
*****
2pc Bathroom
*****
Foyer
*****
Pantry
*****
Basement
6pc Ensuite bath
*****
3pc Bathroom
*****
Primary Bedroom
*****
Bedroom
*****
Bedroom
*****
Utility room
*****
Courtesy of PG Direct Realty Ltd.
Book a Showing for this property
Please note that filling out this form you'll be registered and your phone number without the +1 part will be used as a password.

