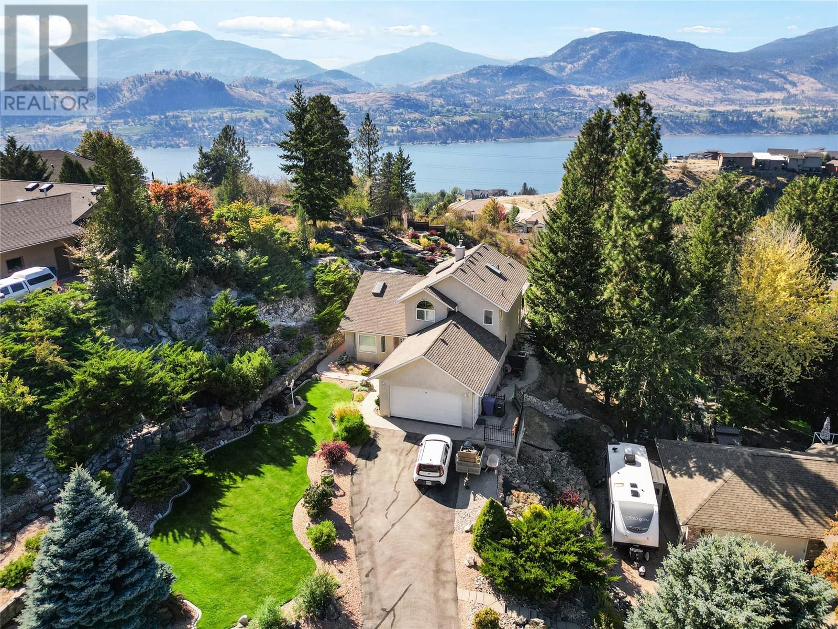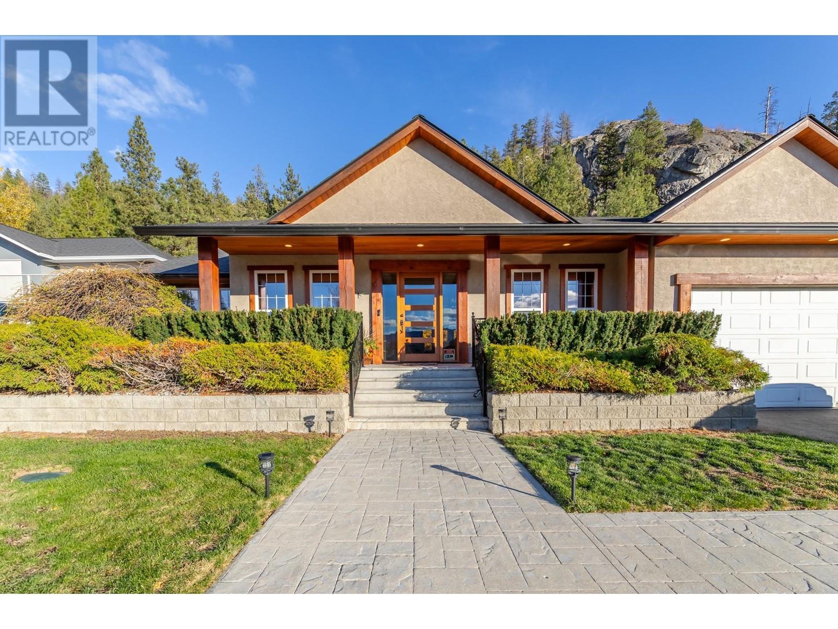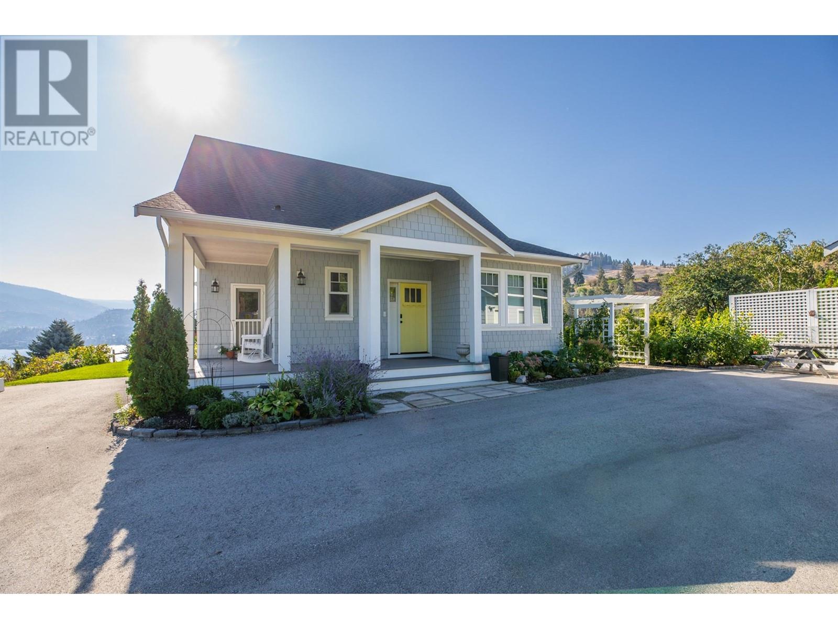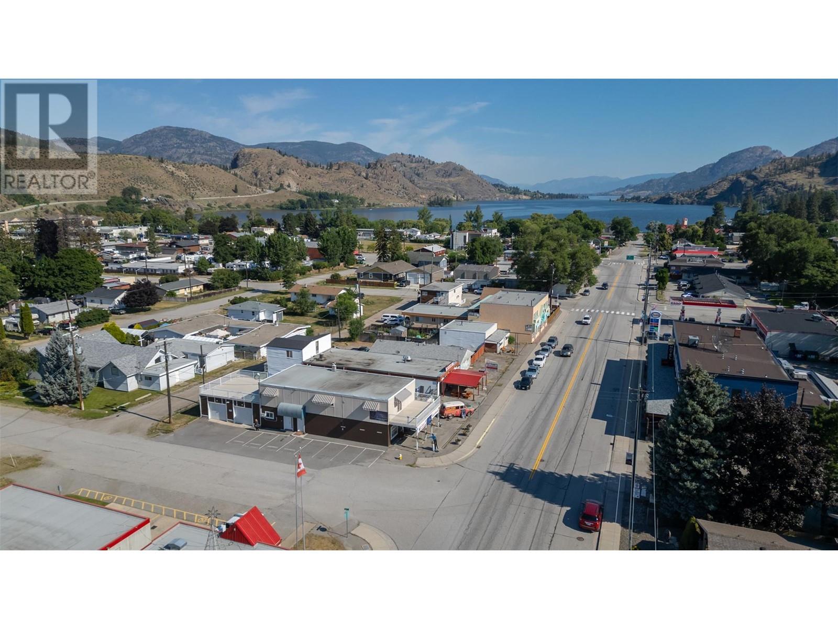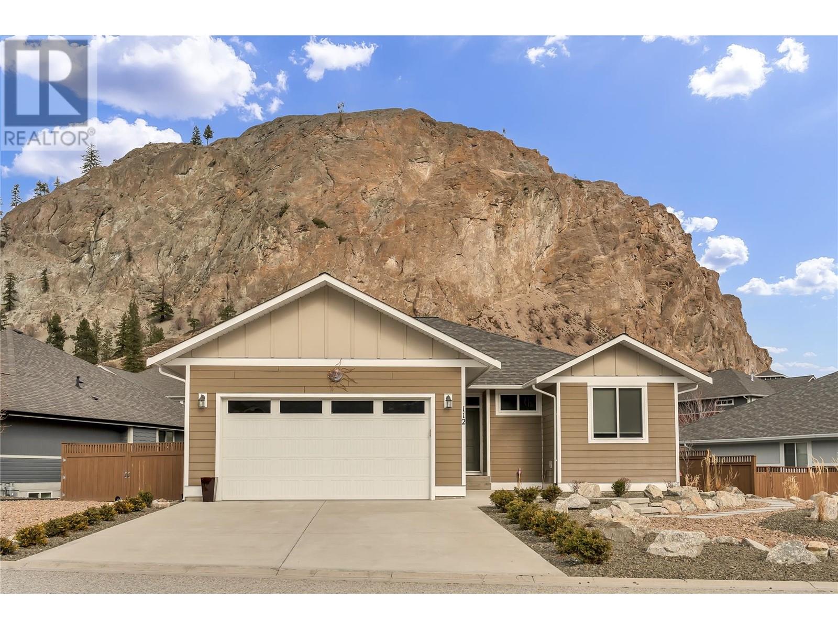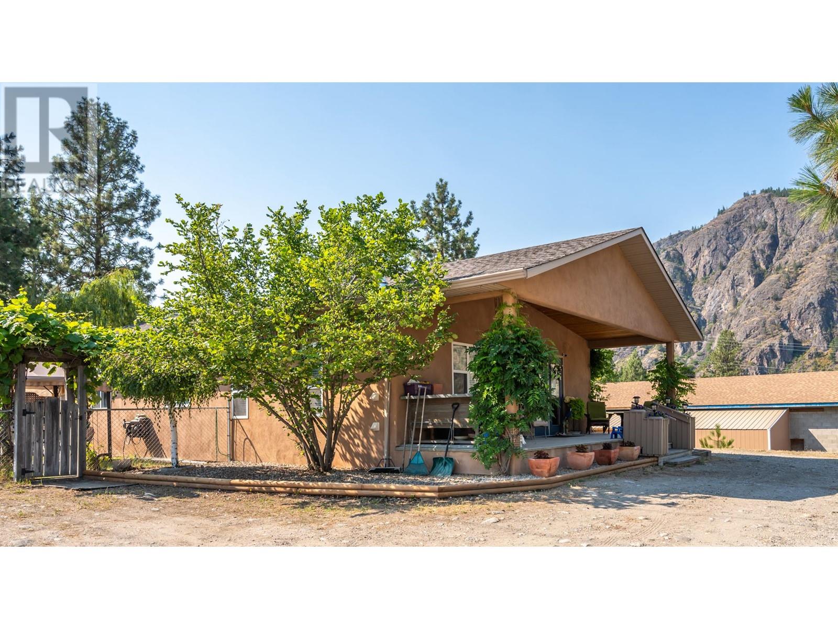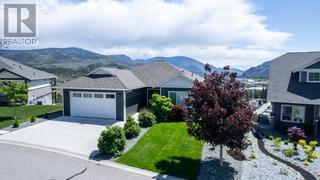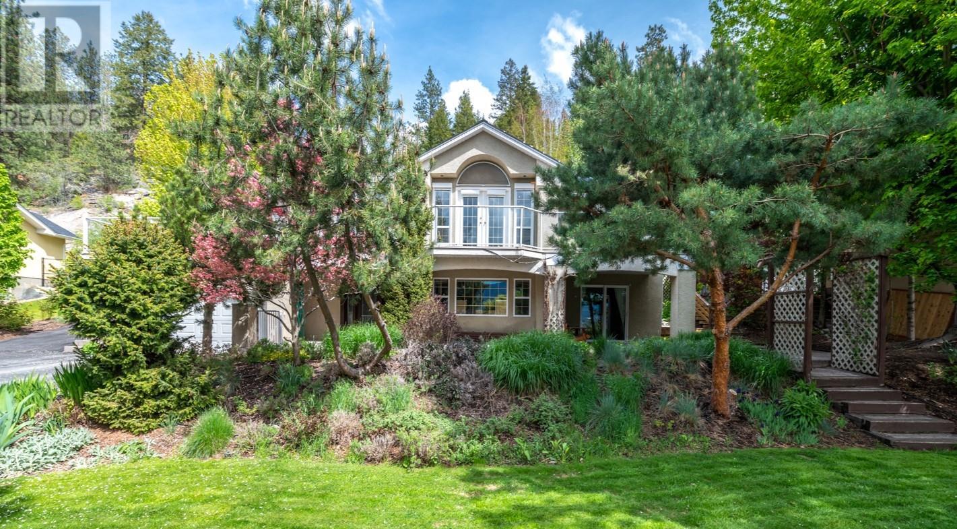Free account required
Unlock the full potential of your property search with a free account! Here's what you'll gain immediate access to:
- Exclusive Access to Every Listing
- Personalized Search Experience
- Favorite Properties at Your Fingertips
- Stay Ahead with Email Alerts
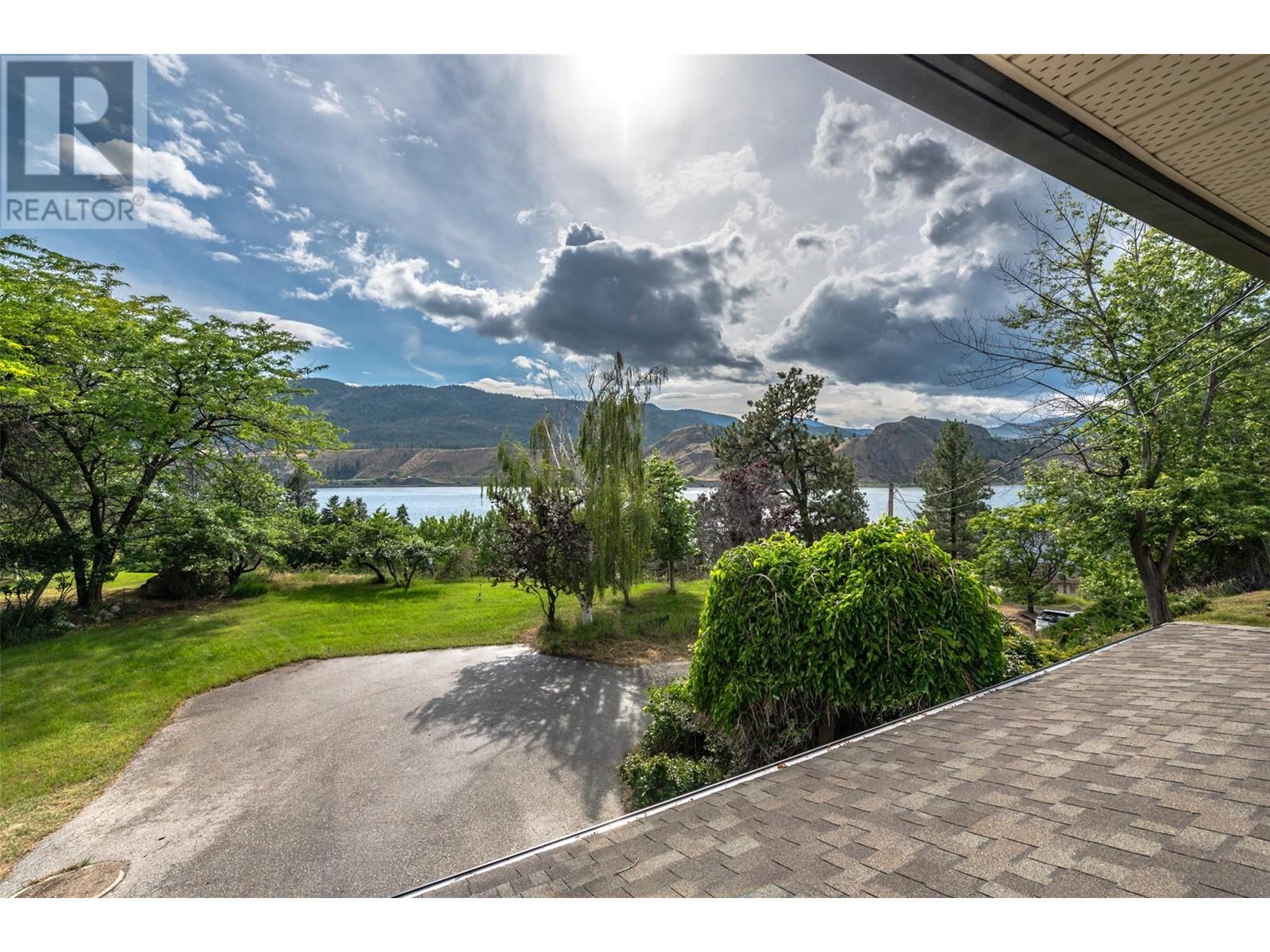


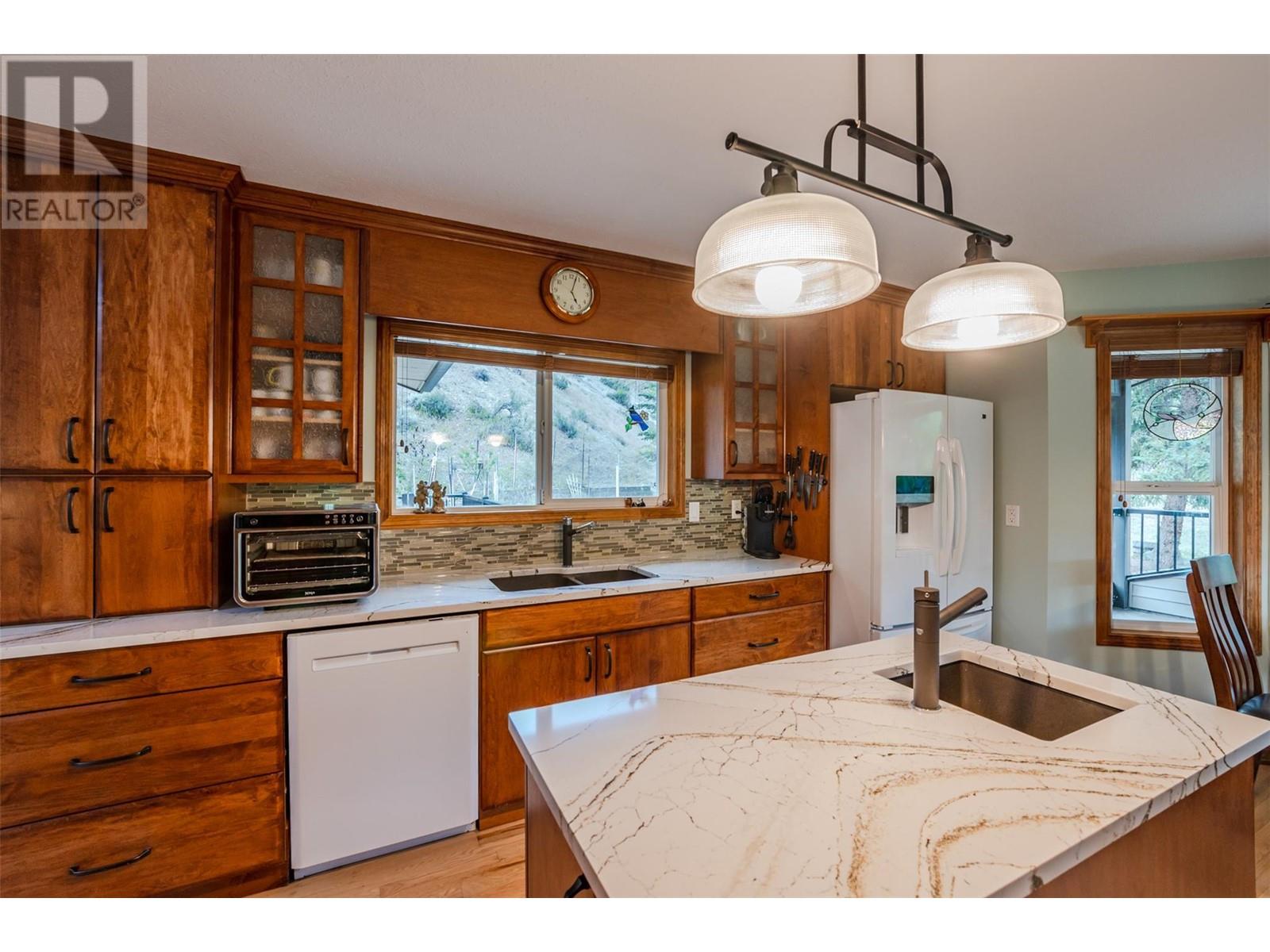
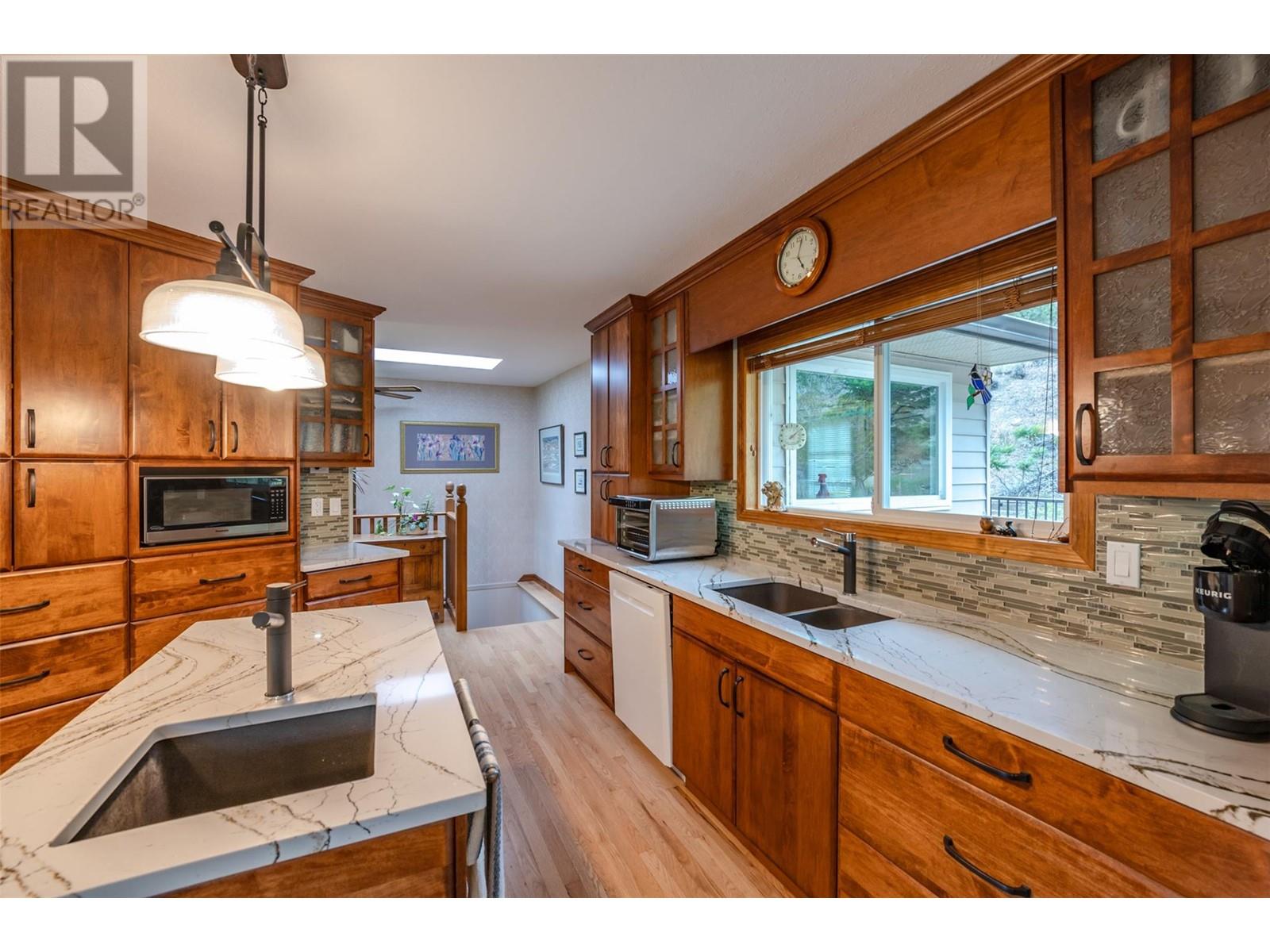
$1,050,000
331 EASTSIDE Road
Okanagan Falls, British Columbia, British Columbia, V0H1R5
MLS® Number: 10346227
Property description
Nestled on 2.16 acres in scenic Okanagan Falls, this well kept home offers breathtaking views of Skaha Lake and a peaceful lifestyle surrounded by nature. With updates throughout and a layout designed for comfort and functionality, this property is the ultimate Okanagan retreat. The Lower level has a spacious family room with a cozy wood-burning fireplace, two bedrooms, a 3-piece bath, office space, and plenty of storage—including a cold room(or wine room) and flex area ready for your needs. The Upper level has gorgeous wood floors and large windows frame the spectacular lake views. The chef’s kitchen features quartz countertops, a large island, and ample cabinet space. The primary suite includes a private 3-piece ensuite, and an additional bedroom and 4-piece bathroom complete the floor. Step outside to a peaceful backyard featuring a koi pond and enjoy the tranquility of your private backyard. With Nature Trust Land directly behind the property, your privacy and peace are guaranteed. A large covered deck, double garage, and extra storage sheds provide all the space you need! Find Yourself Living Here!
Building information
Type
*****
Appliances
*****
Architectural Style
*****
Basement Type
*****
Constructed Date
*****
Construction Style Attachment
*****
Cooling Type
*****
Fireplace Fuel
*****
Fireplace Present
*****
Fireplace Type
*****
Flooring Type
*****
Half Bath Total
*****
Heating Fuel
*****
Heating Type
*****
Size Interior
*****
Stories Total
*****
Utility Water
*****
Land information
Acreage
*****
Sewer
*****
Size Irregular
*****
Size Total
*****
Rooms
Main level
Kitchen
*****
Dining nook
*****
Dining room
*****
Living room
*****
Primary Bedroom
*****
Bedroom
*****
3pc Ensuite bath
*****
4pc Bathroom
*****
Laundry room
*****
Lower level
Family room
*****
Utility room
*****
3pc Bathroom
*****
Office
*****
Other
*****
Bedroom
*****
Bedroom
*****
Storage
*****
Main level
Kitchen
*****
Dining nook
*****
Dining room
*****
Living room
*****
Primary Bedroom
*****
Bedroom
*****
3pc Ensuite bath
*****
4pc Bathroom
*****
Laundry room
*****
Lower level
Family room
*****
Utility room
*****
3pc Bathroom
*****
Office
*****
Other
*****
Bedroom
*****
Bedroom
*****
Storage
*****
Courtesy of eXp Realty
Book a Showing for this property
Please note that filling out this form you'll be registered and your phone number without the +1 part will be used as a password.
