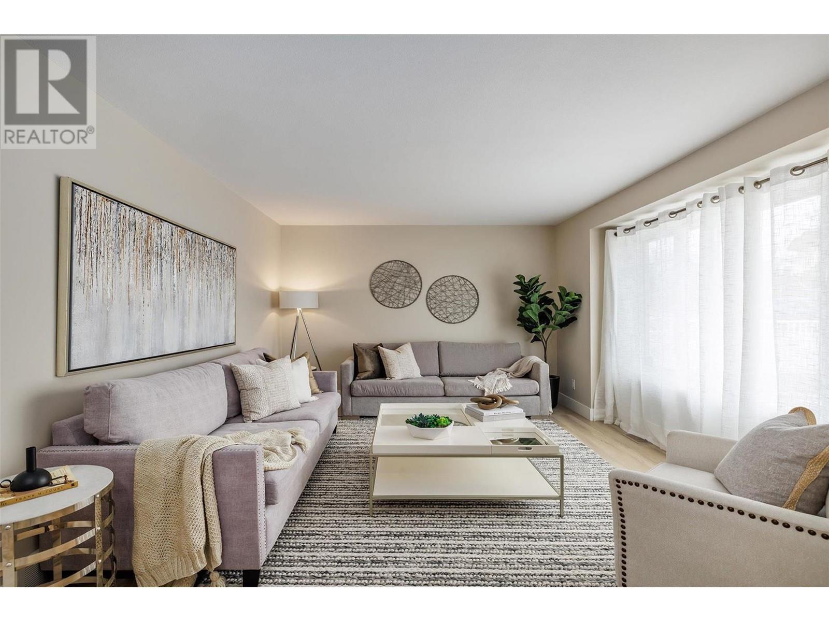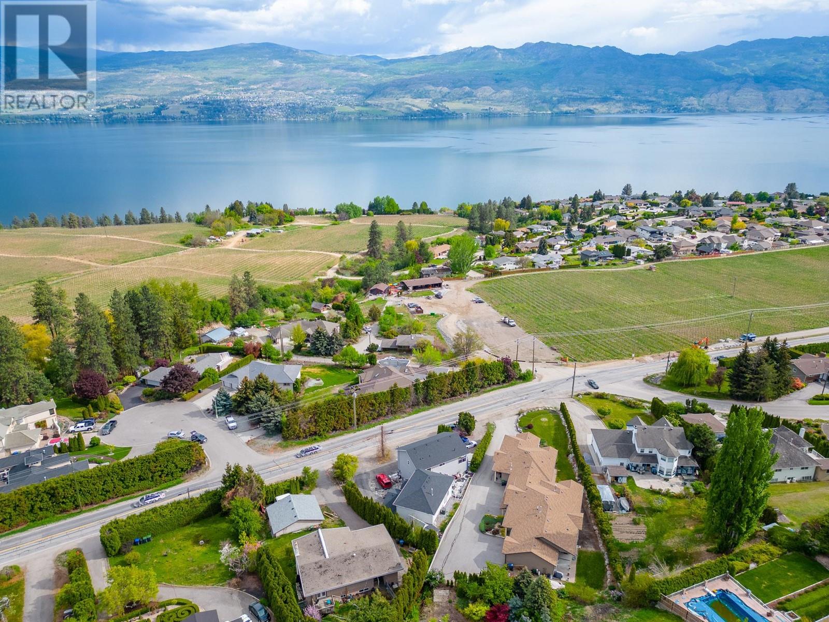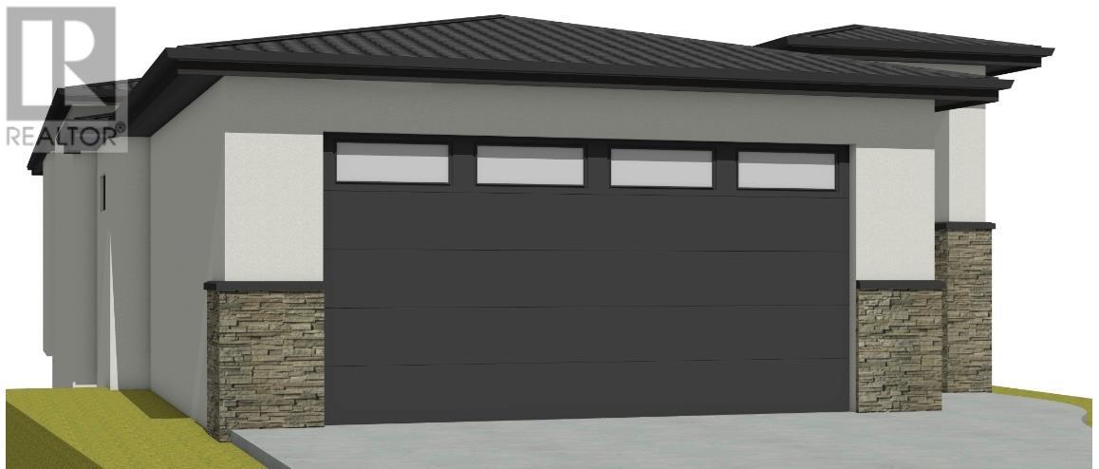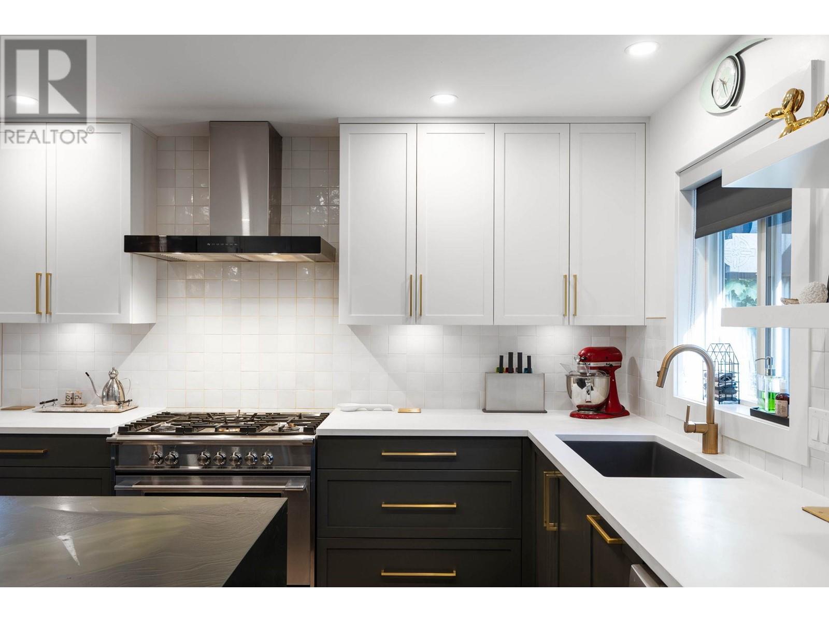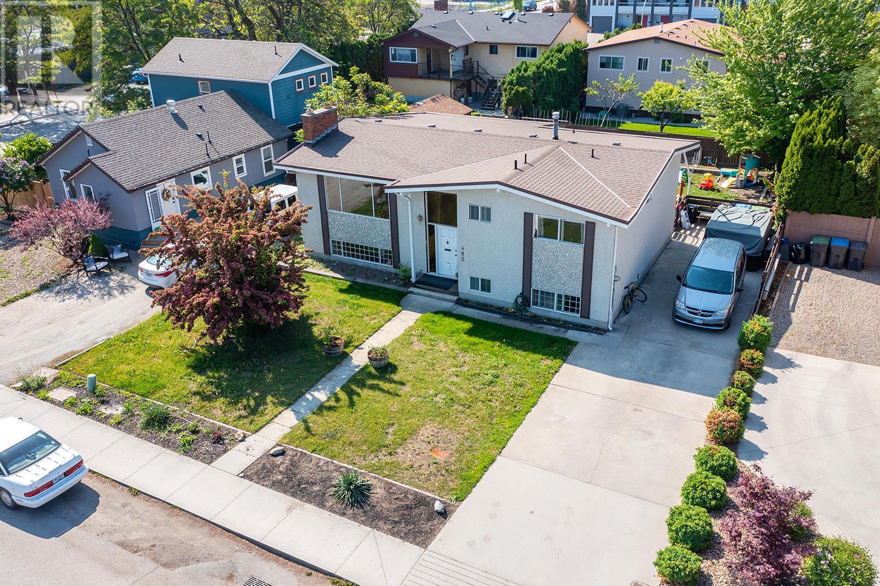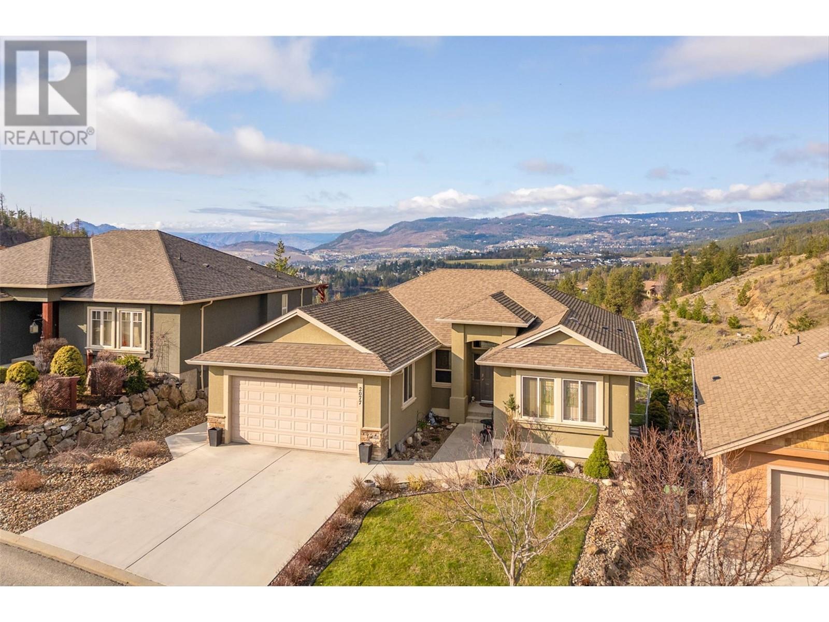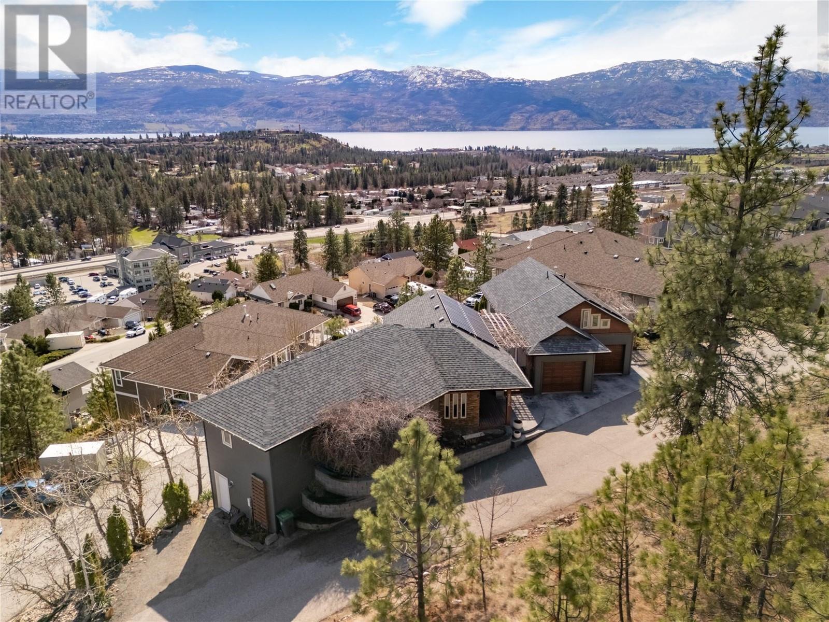Free account required
Unlock the full potential of your property search with a free account! Here's what you'll gain immediate access to:
- Exclusive Access to Every Listing
- Personalized Search Experience
- Favorite Properties at Your Fingertips
- Stay Ahead with Email Alerts
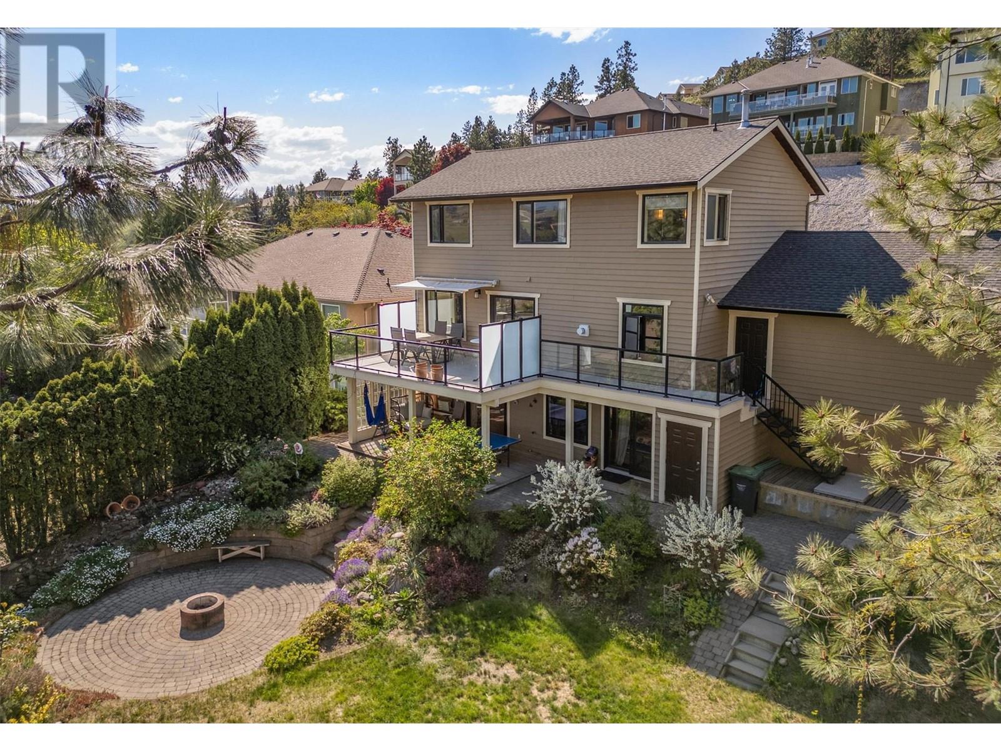
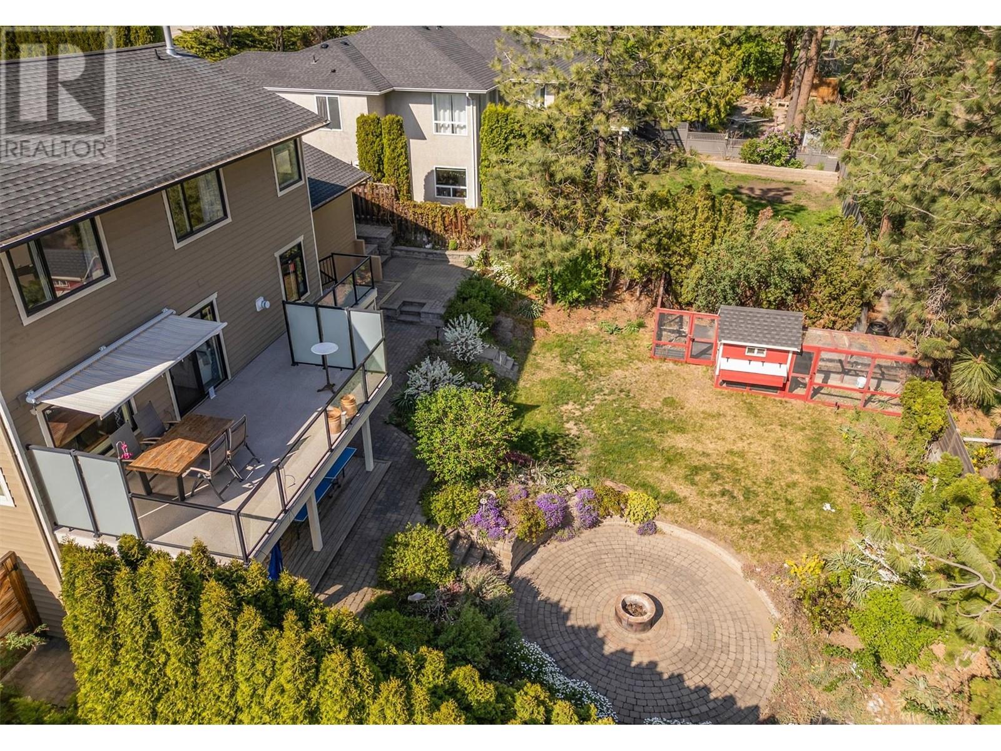
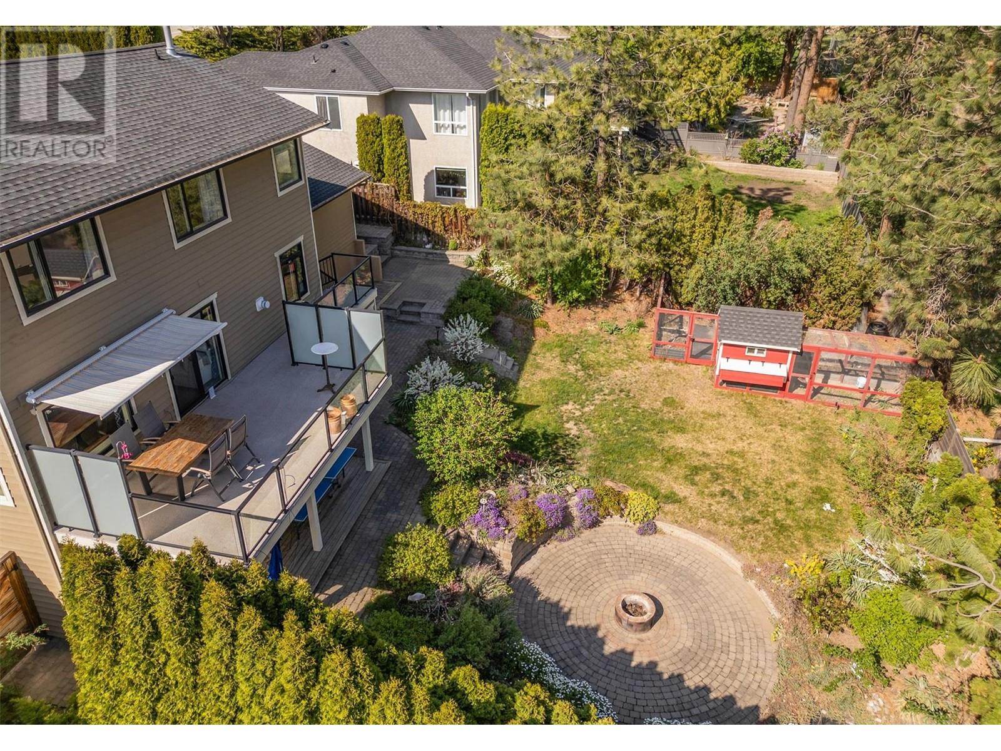
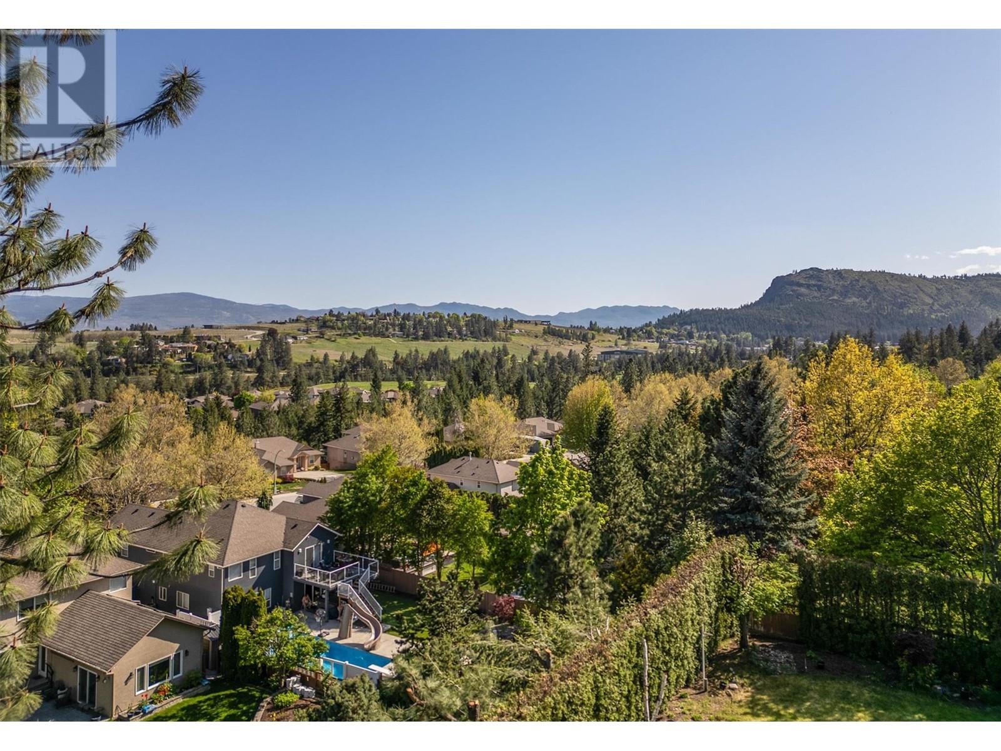
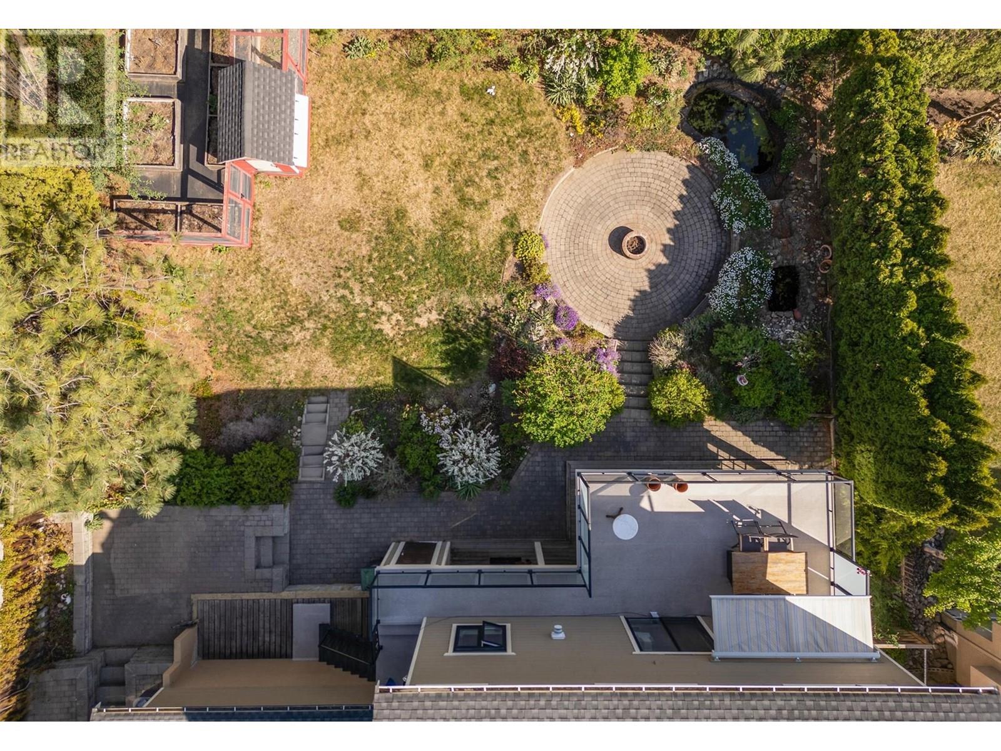
$1,199,000
2069 Horizon Drive
West Kelowna, British Columbia, British Columbia, V1Z3N4
MLS® Number: 10346286
Property description
Welcome to 2069 Horizon Drive — a spacious and beautifully updated 5-bedroom, 4-bathroom family home in one of West Kelowna’s most sought-after neighbourhoods. With over 3,400 sq ft of living space, this home offers room to grow, entertain, and relax — all while soaking in the incredible panoramic views of the valley and surrounding mountains. The main level features a bright, open-concept layout and a stylishly updated kitchen with quartz counters, stainless appliances, and modern finishes. Step outside to a large view deck — the perfect place to enjoy your morning coffee or host summer dinners with a view. Upstairs, you'll find generously sized bedrooms including a spacious primary suite with ensuite and walk-in closet. The fully finished walk-out basement offers additional living space, ideal for guests, teens, or even a suite potential. The beautifully landscaped yard, multiple outdoor spaces, and peaceful hillside setting make this a true Okanagan gem. Located minutes to schools, shopping, parks, and wineries — this is family living at its finest. Book your private showing today and discover all that Horizon Drive has to offer. Ask your realtor about the recent updates check list!
Building information
Type
*****
Appliances
*****
Basement Type
*****
Constructed Date
*****
Construction Style Attachment
*****
Cooling Type
*****
Exterior Finish
*****
Fireplace Fuel
*****
Fireplace Present
*****
Fireplace Type
*****
Fire Protection
*****
Flooring Type
*****
Half Bath Total
*****
Heating Type
*****
Roof Material
*****
Roof Style
*****
Size Interior
*****
Stories Total
*****
Utility Water
*****
Land information
Access Type
*****
Amenities
*****
Fence Type
*****
Landscape Features
*****
Sewer
*****
Size Frontage
*****
Size Irregular
*****
Size Total
*****
Rooms
Main level
Living room
*****
Dining room
*****
Kitchen
*****
Family room
*****
Foyer
*****
Den
*****
2pc Bathroom
*****
Other
*****
Pantry
*****
Basement
3pc Bathroom
*****
Bedroom
*****
Bedroom
*****
Other
*****
Workshop
*****
Laundry room
*****
Utility room
*****
Storage
*****
Second level
4pc Bathroom
*****
5pc Ensuite bath
*****
Primary Bedroom
*****
Foyer
*****
Other
*****
Bedroom
*****
Bedroom
*****
Main level
Living room
*****
Dining room
*****
Kitchen
*****
Family room
*****
Foyer
*****
Den
*****
2pc Bathroom
*****
Other
*****
Pantry
*****
Basement
3pc Bathroom
*****
Bedroom
*****
Bedroom
*****
Other
*****
Workshop
*****
Laundry room
*****
Utility room
*****
Storage
*****
Second level
4pc Bathroom
*****
5pc Ensuite bath
*****
Primary Bedroom
*****
Foyer
*****
Other
*****
Bedroom
*****
Bedroom
*****
Courtesy of Royal LePage Kelowna
Book a Showing for this property
Please note that filling out this form you'll be registered and your phone number without the +1 part will be used as a password.
