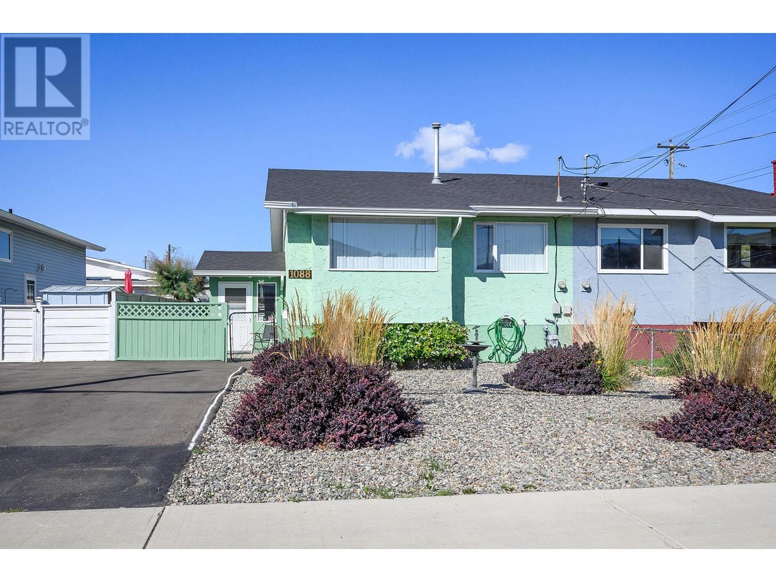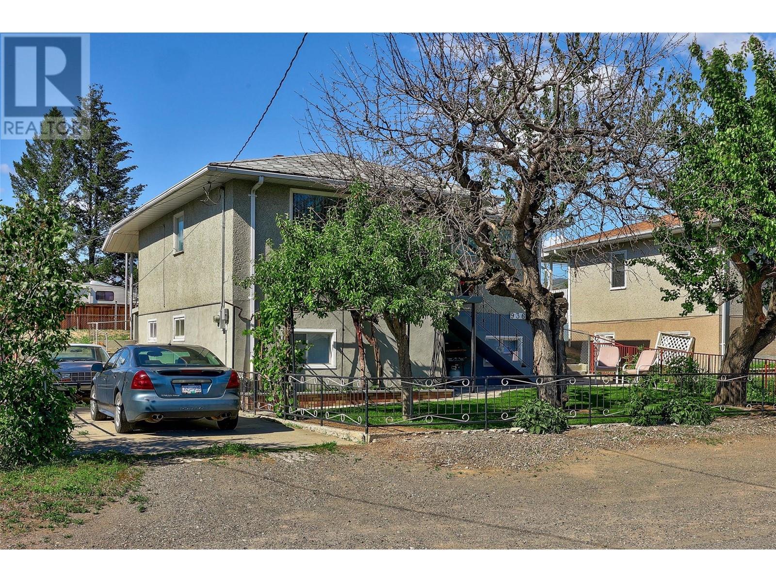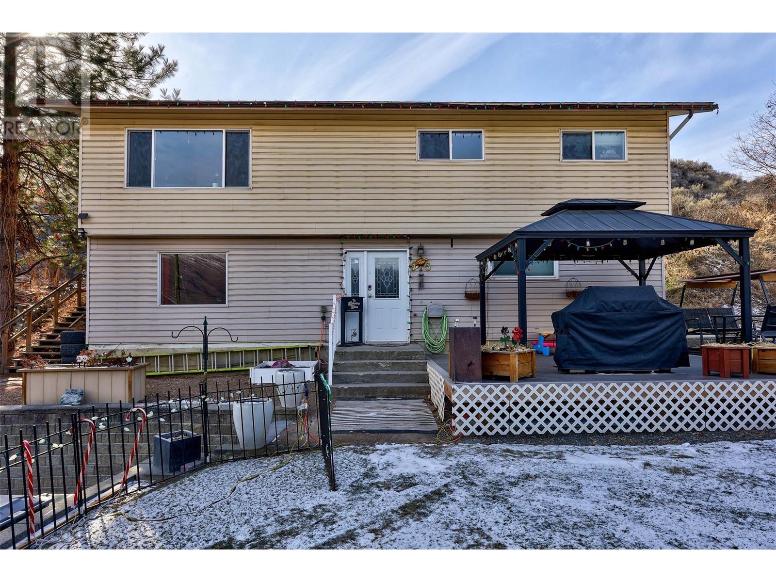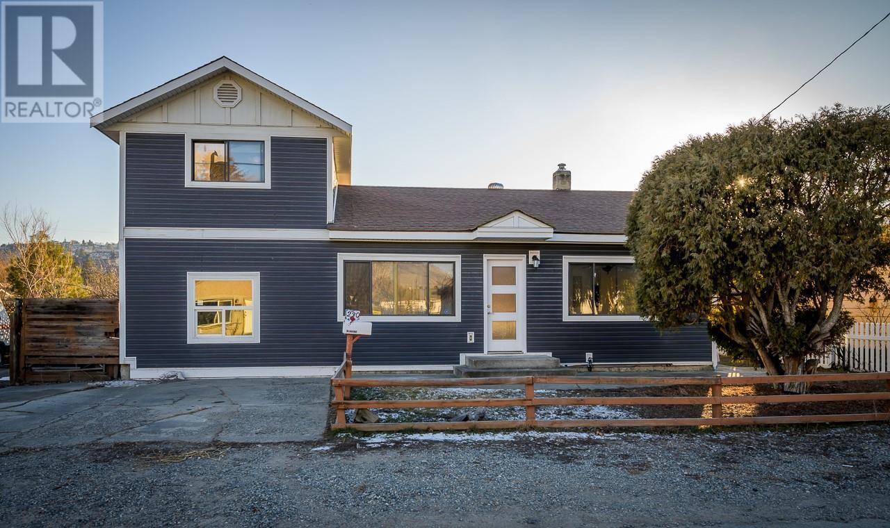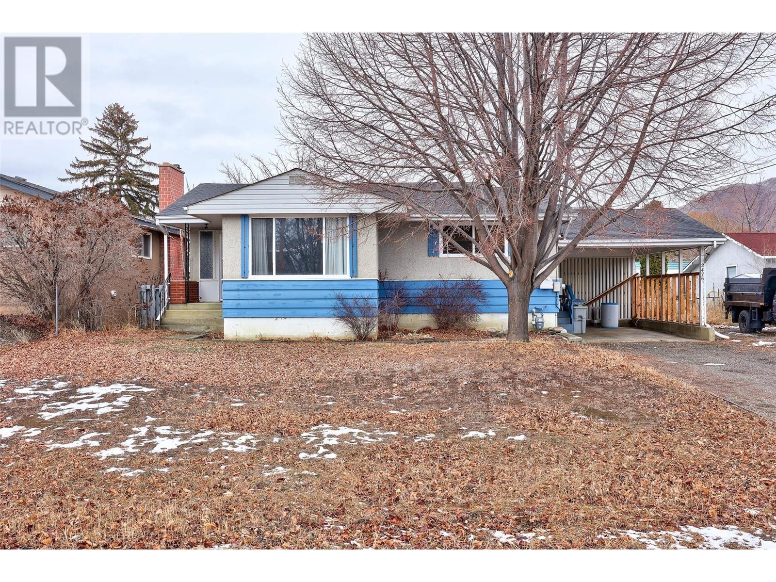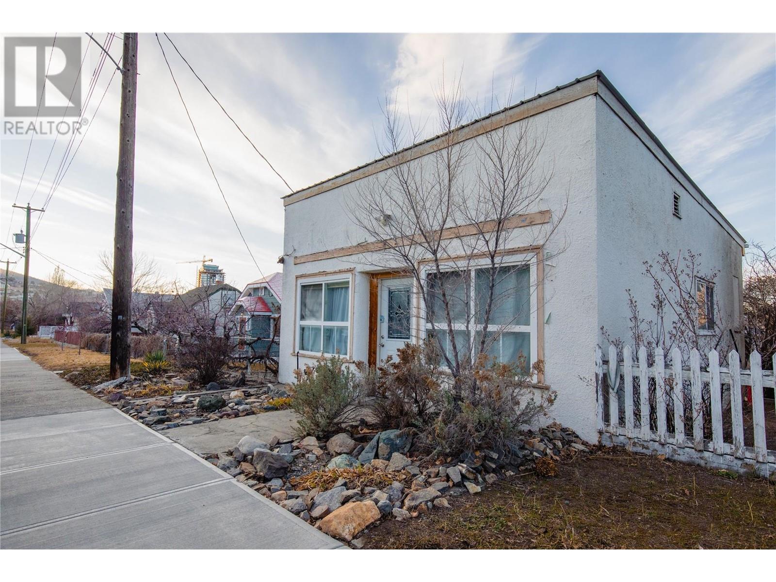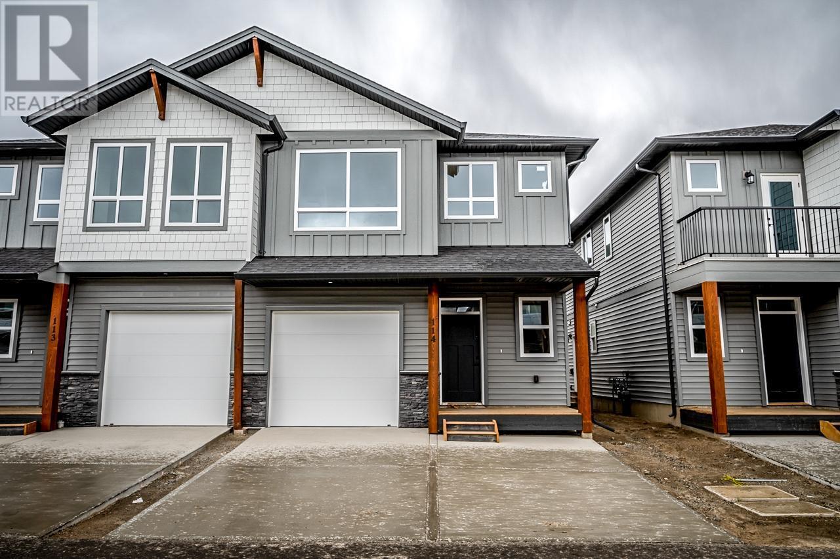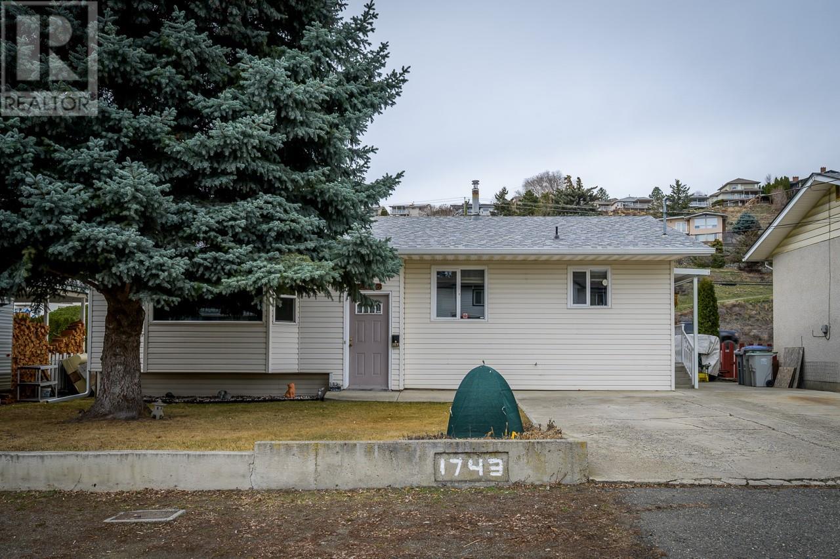Free account required
Unlock the full potential of your property search with a free account! Here's what you'll gain immediate access to:
- Exclusive Access to Every Listing
- Personalized Search Experience
- Favorite Properties at Your Fingertips
- Stay Ahead with Email Alerts
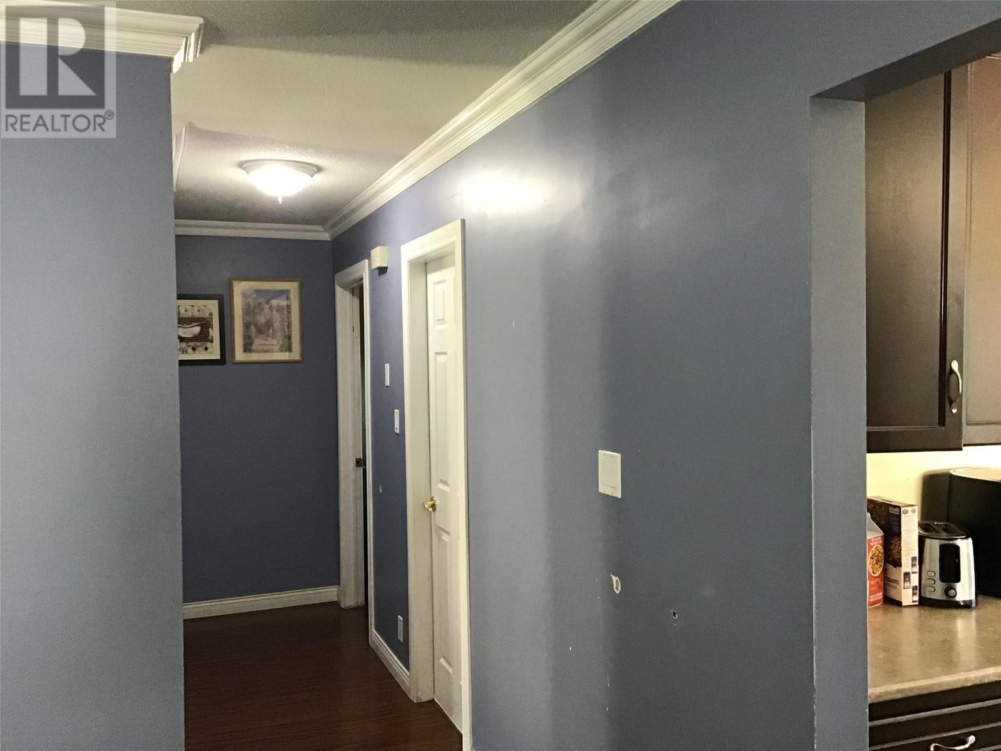
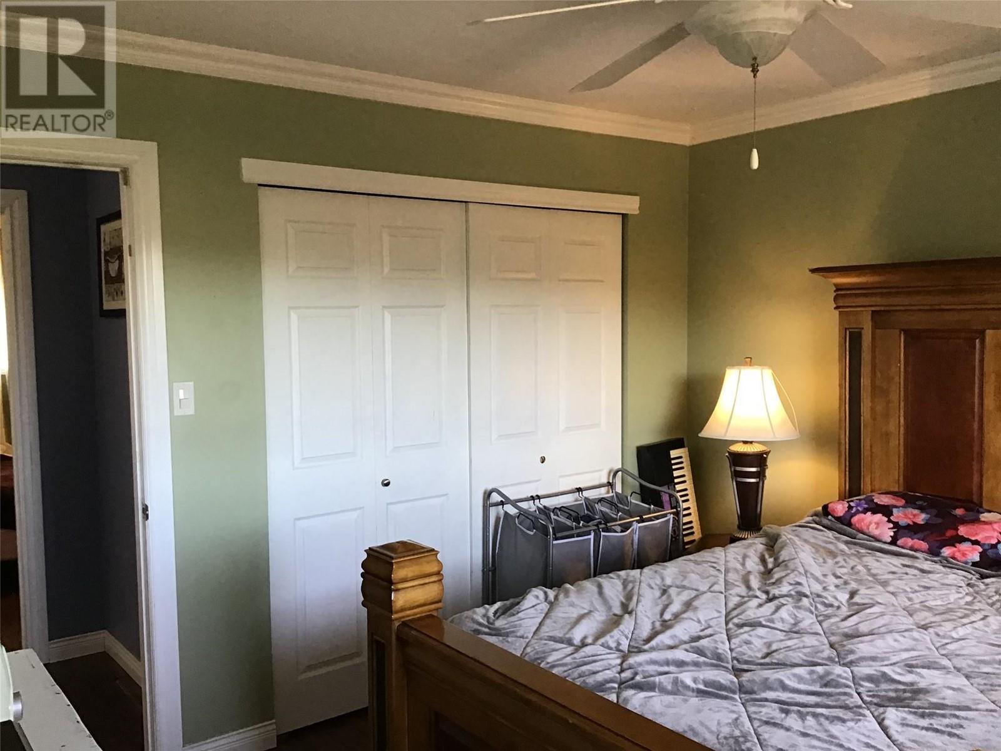
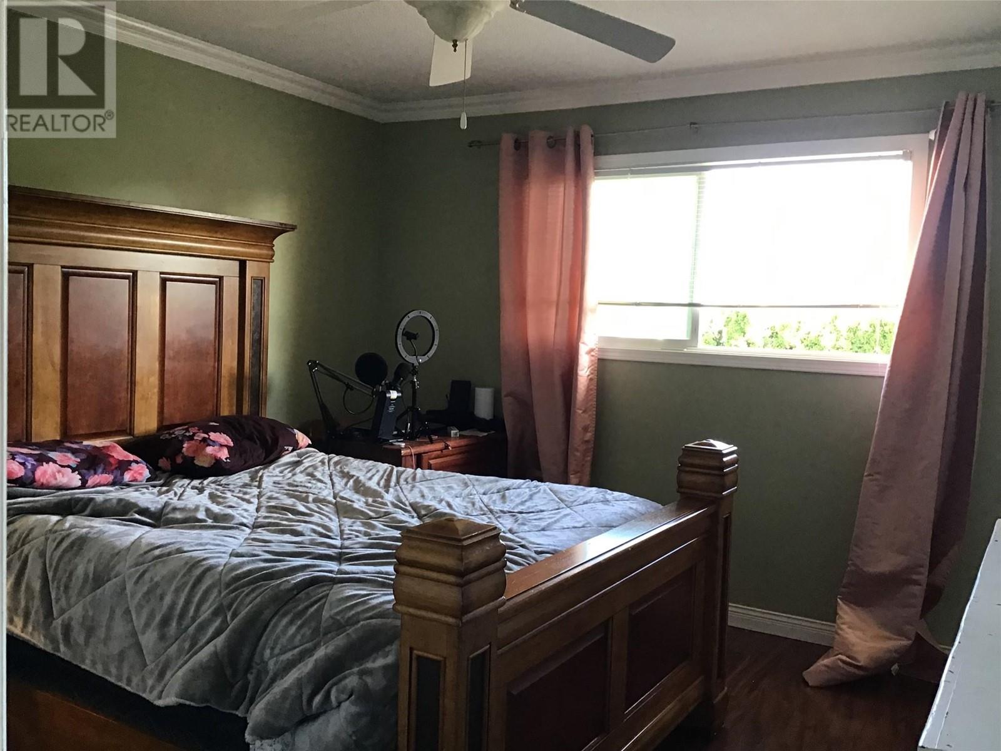
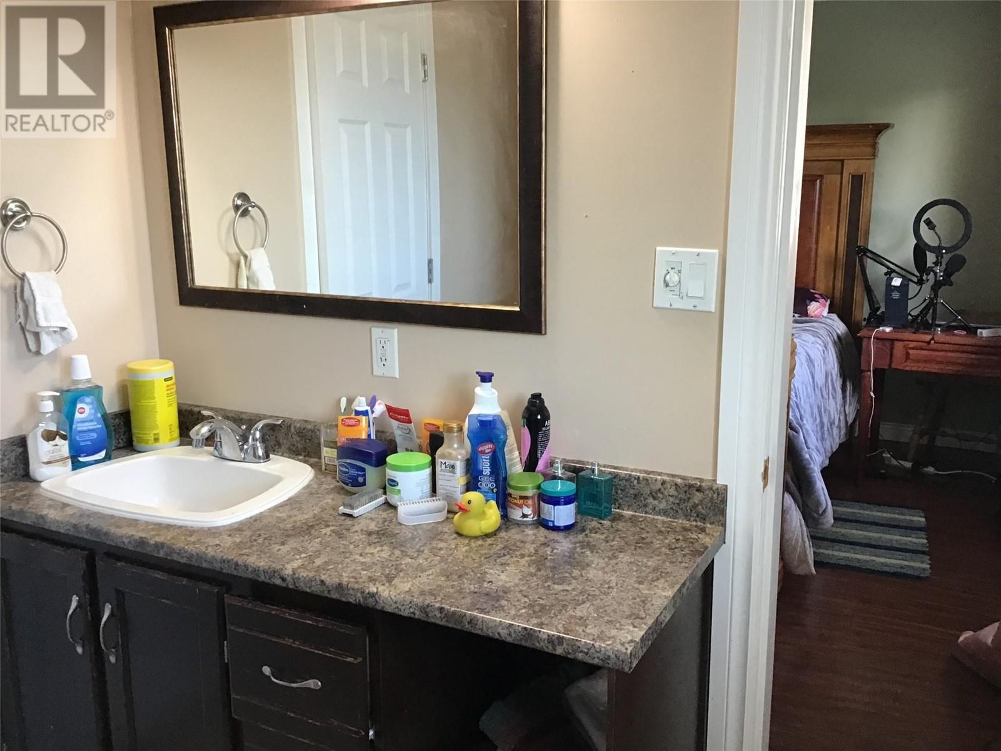
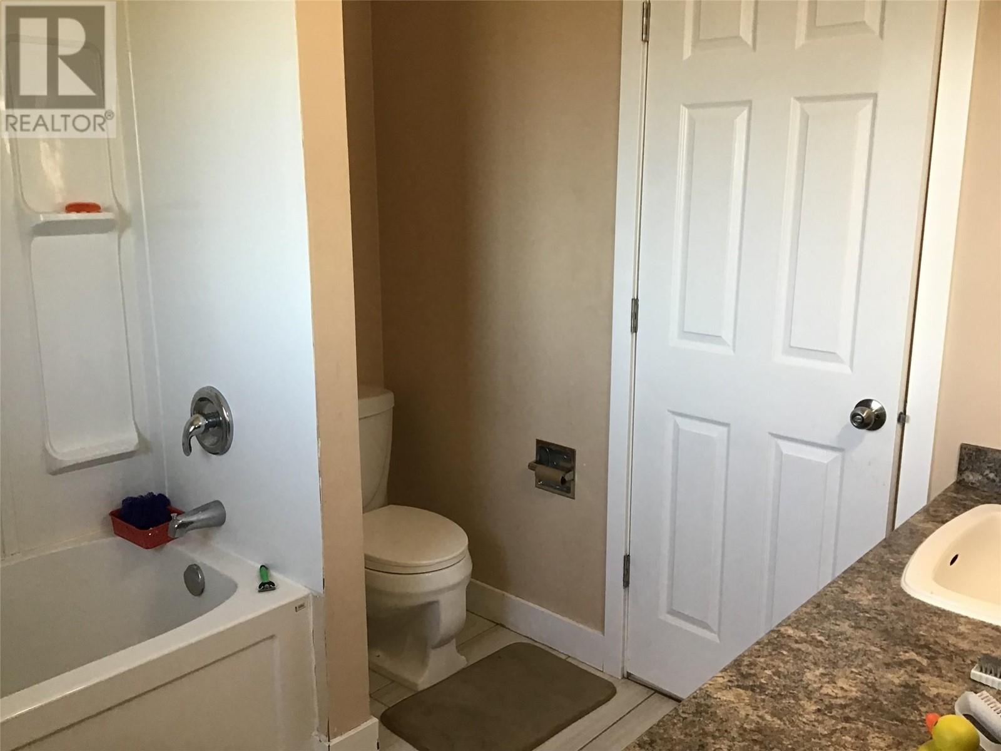
$599,900
645 Courtenay Crescent
Kamloops, British Columbia, British Columbia, V2B1Z7
MLS® Number: 10346397
Property description
MOTIVATED SELLER! Great family home with a mortgage helper or straight up investment property. Easy to convert to 3 bedrooms for upstairs use with 1 bedroom mortgage helper but is presently set up as a 2+2 bedroom suite. Located close to an elementary school, public transit, shopping & the popular Rivers Trail. Upstairs features a large living room with wood fireplace, updated kitchen with laundry, 2 good size bedrooms, 1.5 baths with cheater ensuite door from the master bedroom & a patio slider from the dining room to the 14x24 deck over the carport. Downstairs is a 2 bedroom, 1 bath self contained suite with newer kitchen with own laundry & entrance. Outside is a flat, family friendly yard, large sundeck, garden & 2 yard sheds. This home has past updates including both kitchens, baths, flooring, roof, 200 amp electrical, windows, hi/ef furnace, hot water tank in Oct/16 & new water line this spring. Presently rented up for $1700 + partial utilities & down is now vacant so you can move in down until you can have possession up or pick your rent amount down if an investment only. Notice required for upstairs tenants. Come have a look!
Building information
Type
*****
Appliances
*****
Basement Type
*****
Constructed Date
*****
Construction Style Attachment
*****
Exterior Finish
*****
Fireplace Fuel
*****
Fireplace Present
*****
Fireplace Type
*****
Flooring Type
*****
Half Bath Total
*****
Heating Type
*****
Roof Material
*****
Roof Style
*****
Size Interior
*****
Stories Total
*****
Utility Water
*****
Land information
Amenities
*****
Fence Type
*****
Landscape Features
*****
Sewer
*****
Size Irregular
*****
Size Total
*****
Rooms
Main level
6pc Bathroom
*****
Living room
*****
Primary Bedroom
*****
Bedroom
*****
Kitchen
*****
Dining room
*****
Basement
3pc Bathroom
*****
Living room
*****
Bedroom
*****
Kitchen
*****
Bedroom
*****
Main level
6pc Bathroom
*****
Living room
*****
Primary Bedroom
*****
Bedroom
*****
Kitchen
*****
Dining room
*****
Basement
3pc Bathroom
*****
Living room
*****
Bedroom
*****
Kitchen
*****
Bedroom
*****
Courtesy of Royal Lepage Westwin Realty
Book a Showing for this property
Please note that filling out this form you'll be registered and your phone number without the +1 part will be used as a password.
