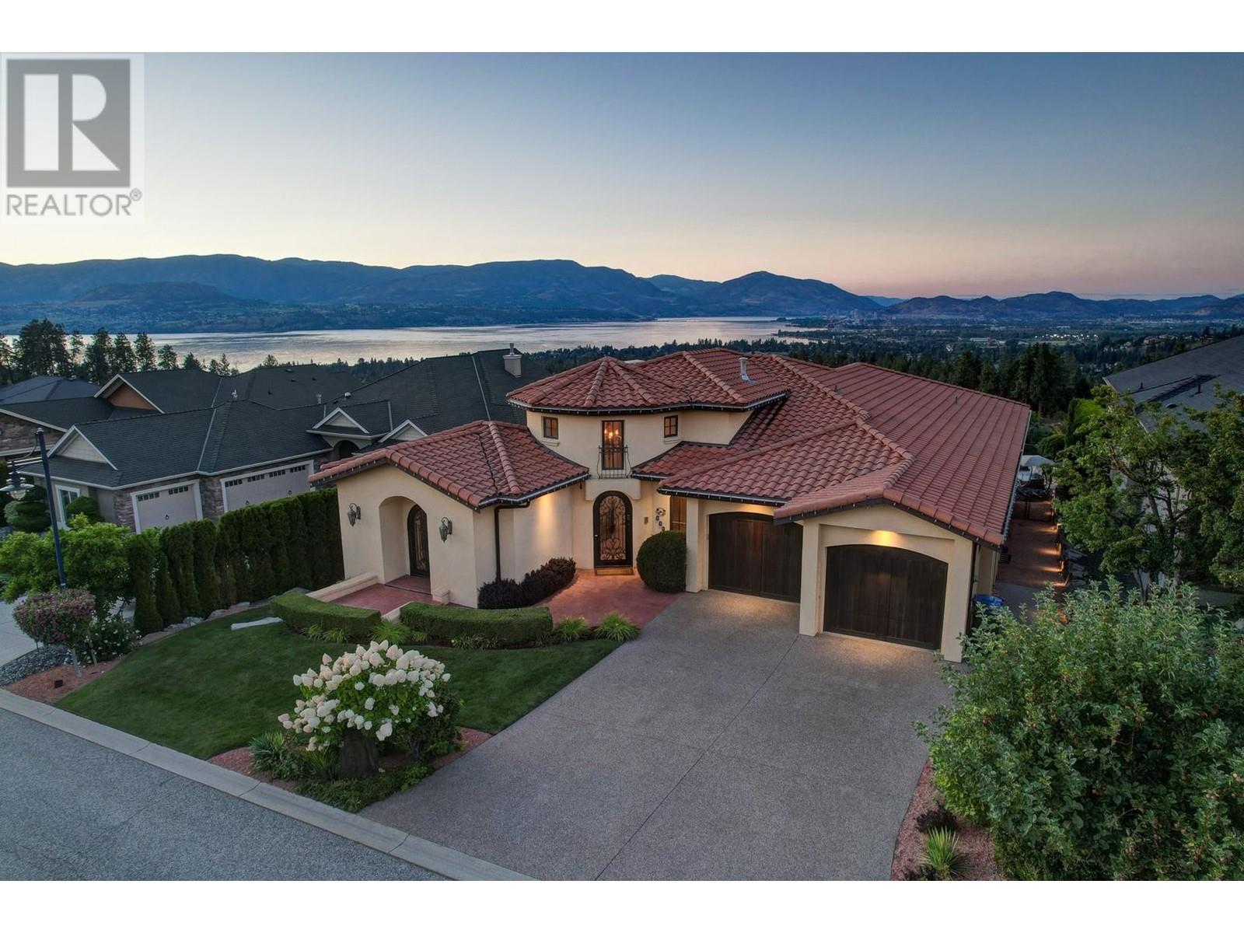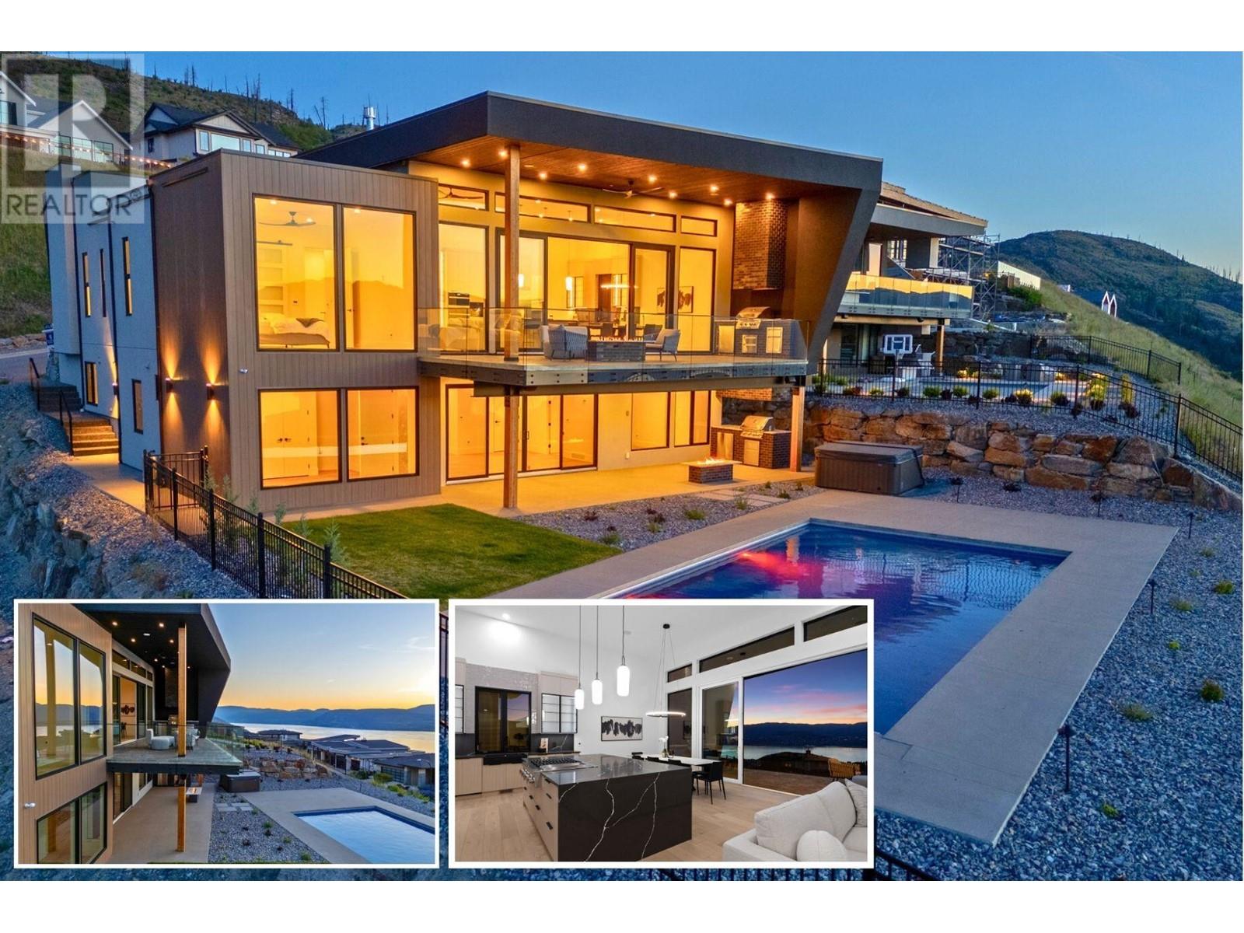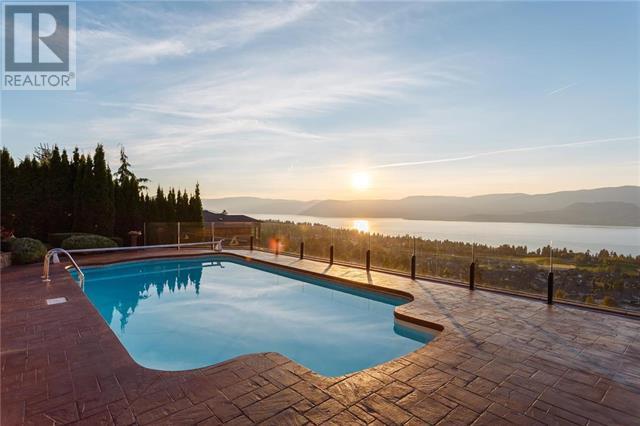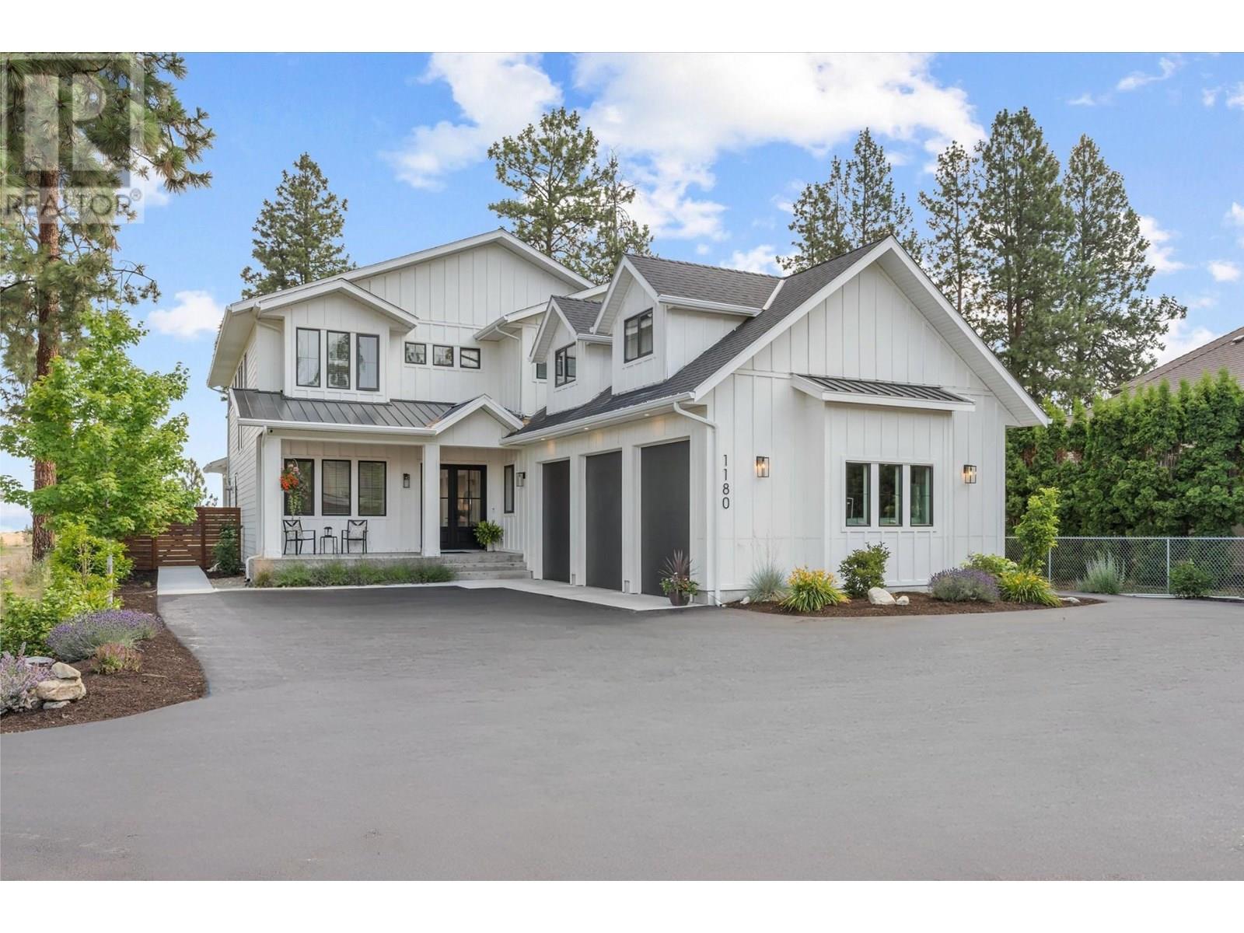Free account required
Unlock the full potential of your property search with a free account! Here's what you'll gain immediate access to:
- Exclusive Access to Every Listing
- Personalized Search Experience
- Favorite Properties at Your Fingertips
- Stay Ahead with Email Alerts
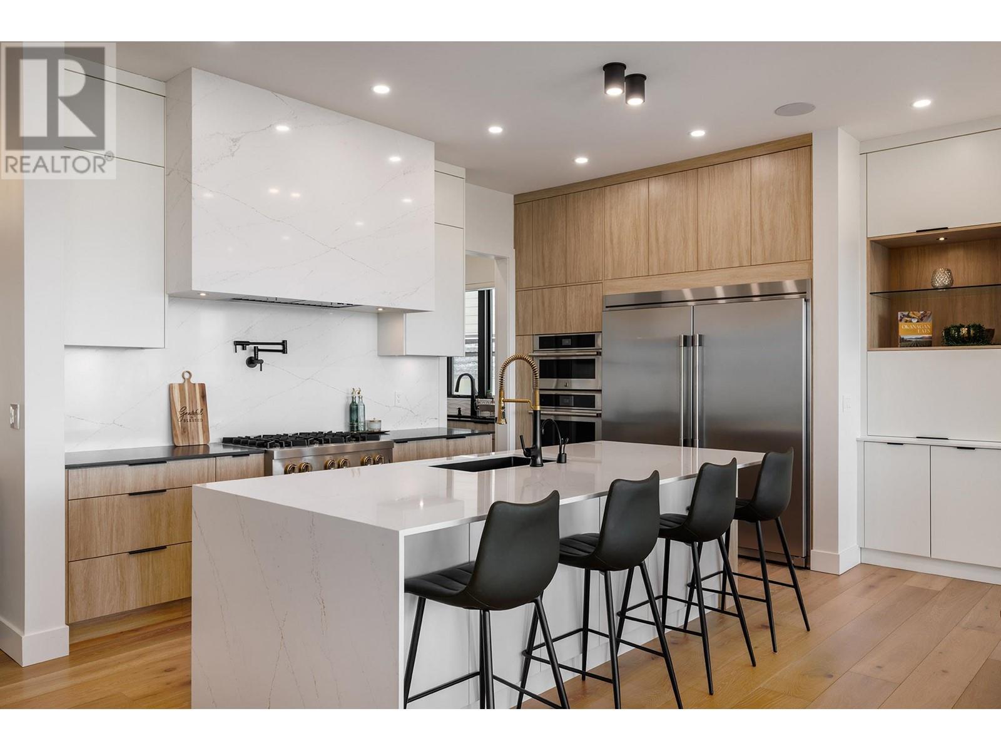
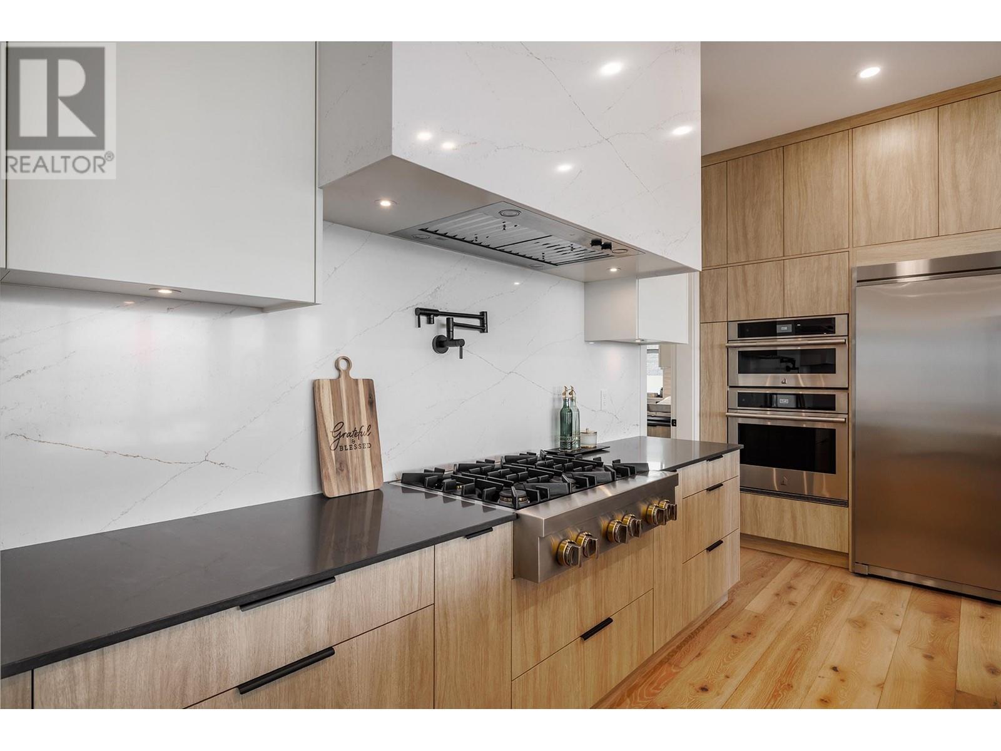
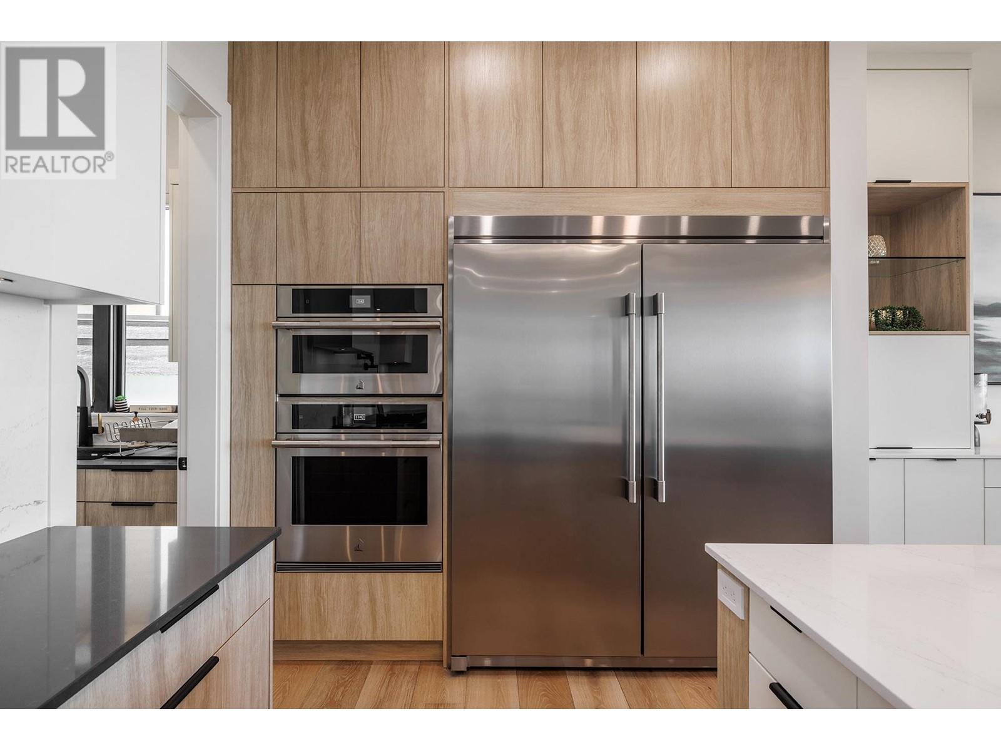
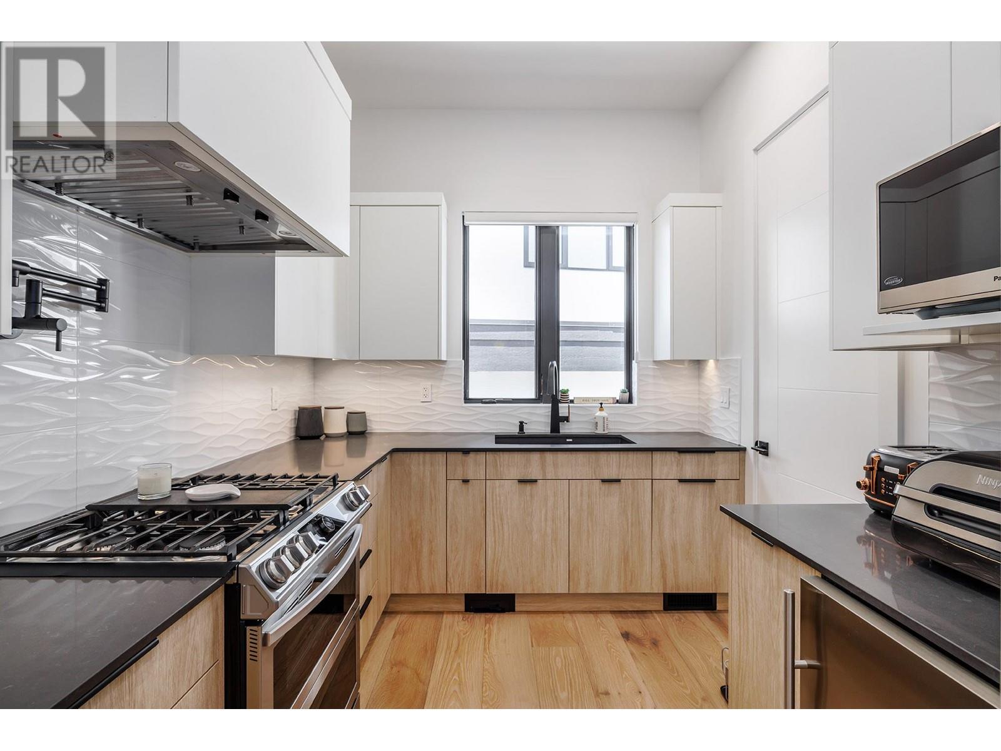
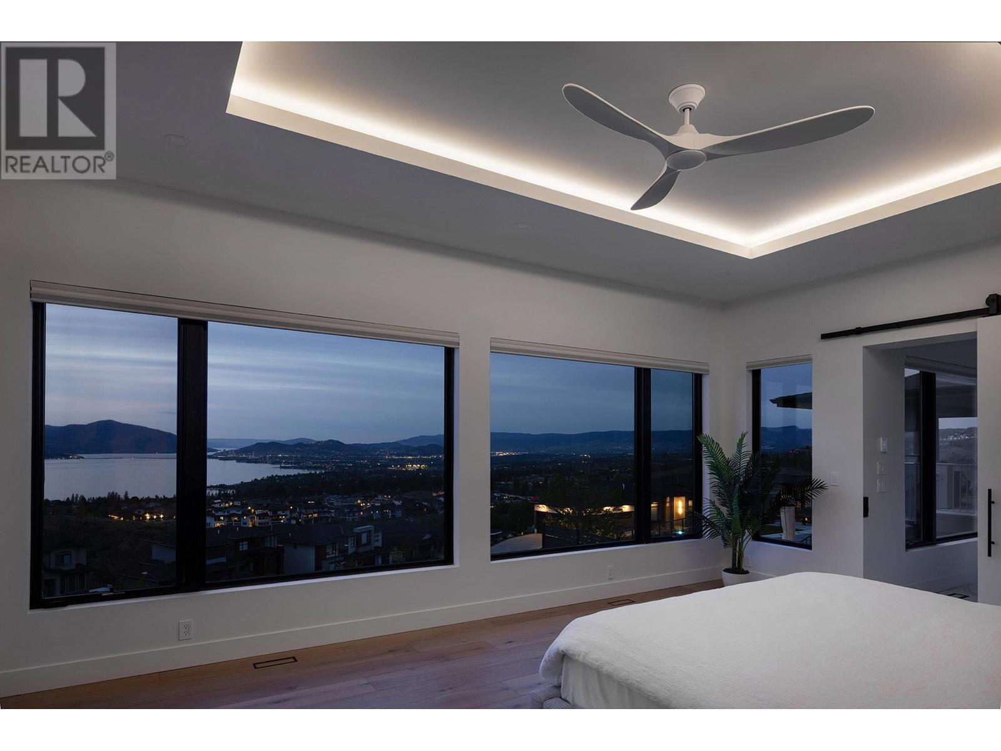
$3,295,000
434 Hawk Hill Drive
Kelowna, British Columbia, British Columbia, V1W0B1
MLS® Number: 10346453
Property description
A statement of contemporary luxury, this custom-built Upper Mission home offers resort-inspired living and panoramic lake views. This home offers 5 bedroomss, 6 baths, a saltwater pool with an auto-cover, and thoughtfully designed spaces by Isabey Interiors. Like new – GST paid. The main kitchen is a showpiece with an oversized waterfall island, sleek Norelco cabinetry, JennAir appliances, and a hidden servery complete with a secondary gas range, beverage fridge, and walk-in pantry. Entertain with ease from the elegant dining area featuring a wet bar, wine fridge, and sliding doors that open to a covered deck with built-in heaters and sweeping lake views. Trayed ceilings, inlay lighting, and floor-to-ceiling porcelain tile enhance the living room, while the primary suite offers a tranquil retreat with panoramic views, spa-like ensuite, and custom walk-in closet. A private office, designer powder room, and seamless indoor-outdoor flow round out the main level. The lower level impresses with a full wet bar, custom wine display, rec room, gym, theatre, and guest suites with ensuite baths. Unwind poolside surrounded by glass railings, a rock garden, outdoor speakers plus a fire table hookup. Epoxy 3-car garage with EV rough-in, dual laundry rooms, and luxury finishings throughout complete this exceptional offering. Lurton smart home (operate from your phone) with auto-blinds throughout. Just minutes to excellent schools and the Village of Kettle Valley.
Building information
Type
*****
Appliances
*****
Architectural Style
*****
Constructed Date
*****
Construction Style Attachment
*****
Cooling Type
*****
Exterior Finish
*****
Fireplace Fuel
*****
Fireplace Present
*****
Fireplace Type
*****
Flooring Type
*****
Half Bath Total
*****
Heating Fuel
*****
Heating Type
*****
Roof Material
*****
Roof Style
*****
Size Interior
*****
Stories Total
*****
Utility Water
*****
Land information
Access Type
*****
Amenities
*****
Fence Type
*****
Landscape Features
*****
Sewer
*****
Size Irregular
*****
Size Total
*****
Rooms
Main level
2pc Bathroom
*****
5pc Ensuite bath
*****
Dining room
*****
Other
*****
Kitchen
*****
Kitchen
*****
Laundry room
*****
Living room
*****
Office
*****
Pantry
*****
Primary Bedroom
*****
Other
*****
Other
*****
Lower level
3pc Bathroom
*****
3pc Ensuite bath
*****
3pc Ensuite bath
*****
4pc Bathroom
*****
Other
*****
Bedroom
*****
Bedroom
*****
Bedroom
*****
Bedroom
*****
Other
*****
Gym
*****
Laundry room
*****
Recreation room
*****
Storage
*****
Utility room
*****
Utility room
*****
Courtesy of Unison Jane Hoffman Realty
Book a Showing for this property
Please note that filling out this form you'll be registered and your phone number without the +1 part will be used as a password.



