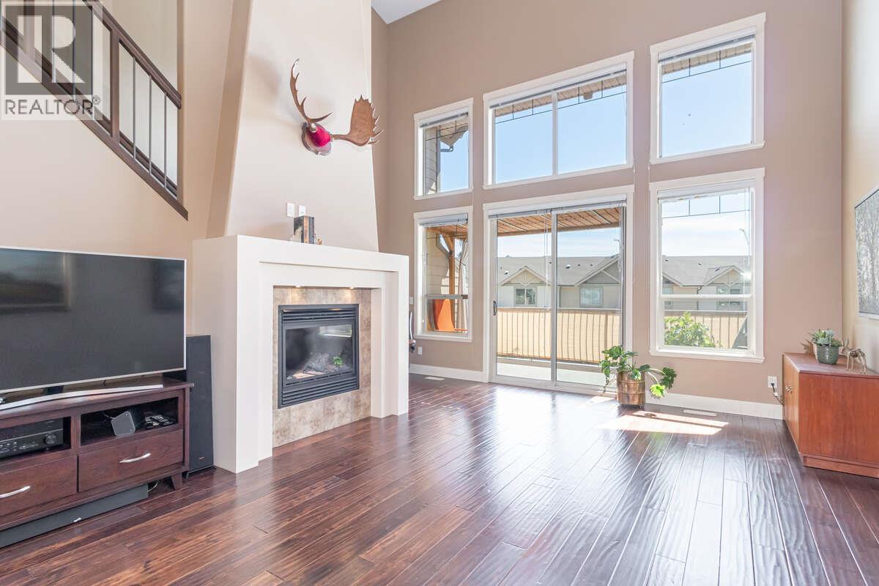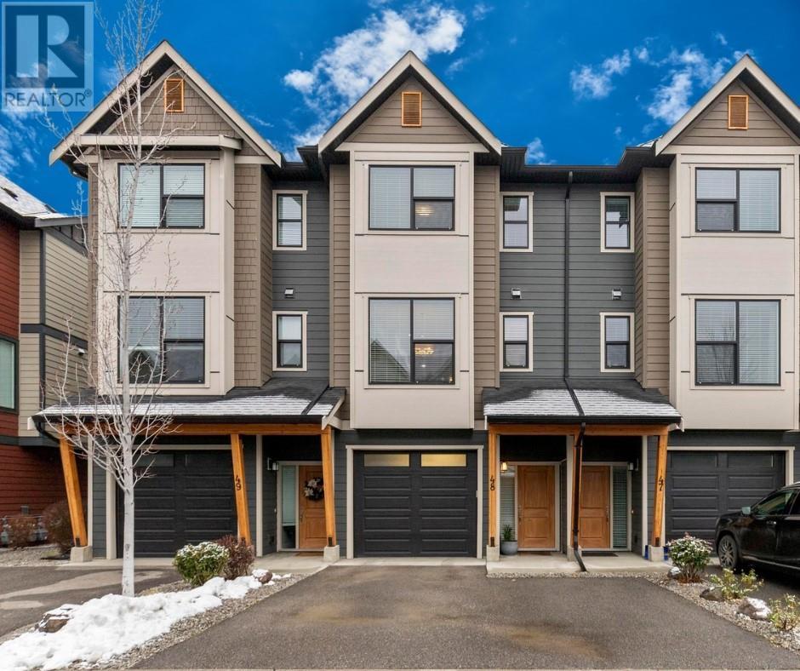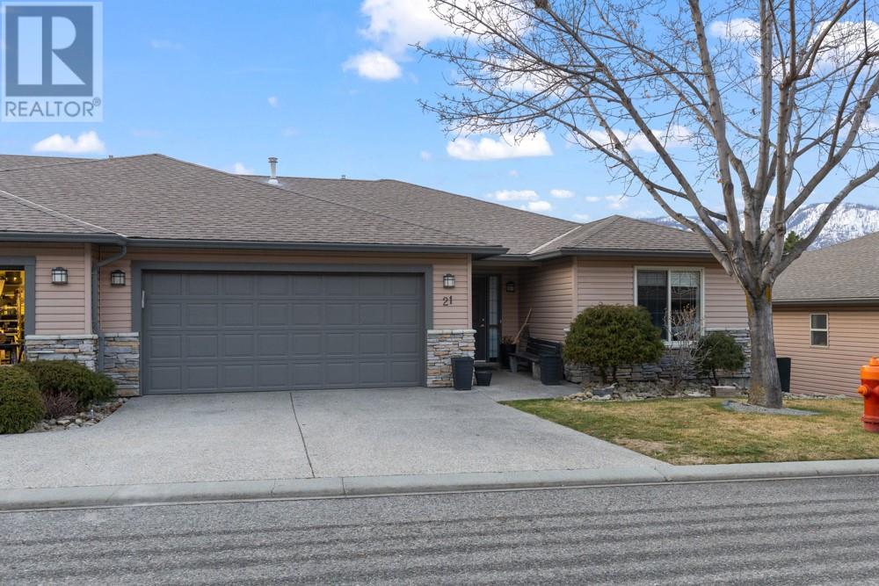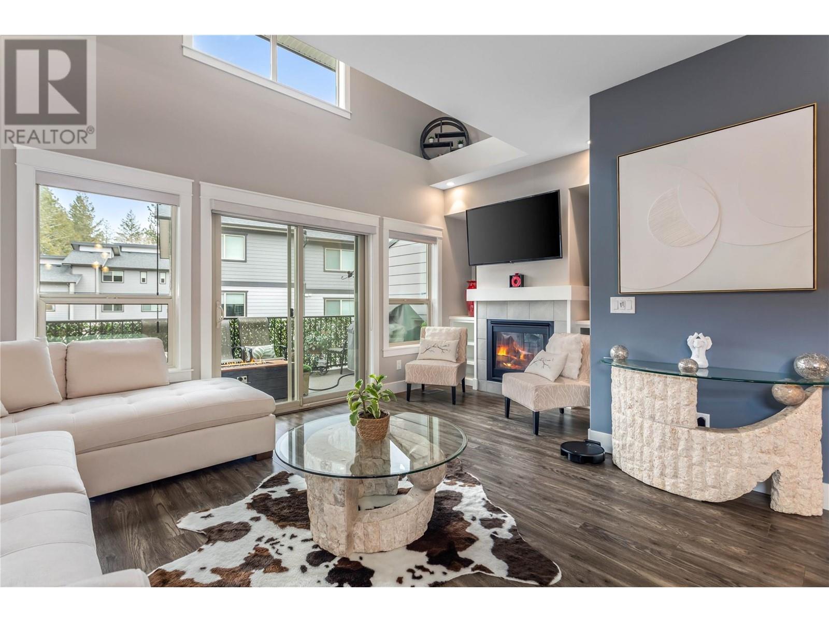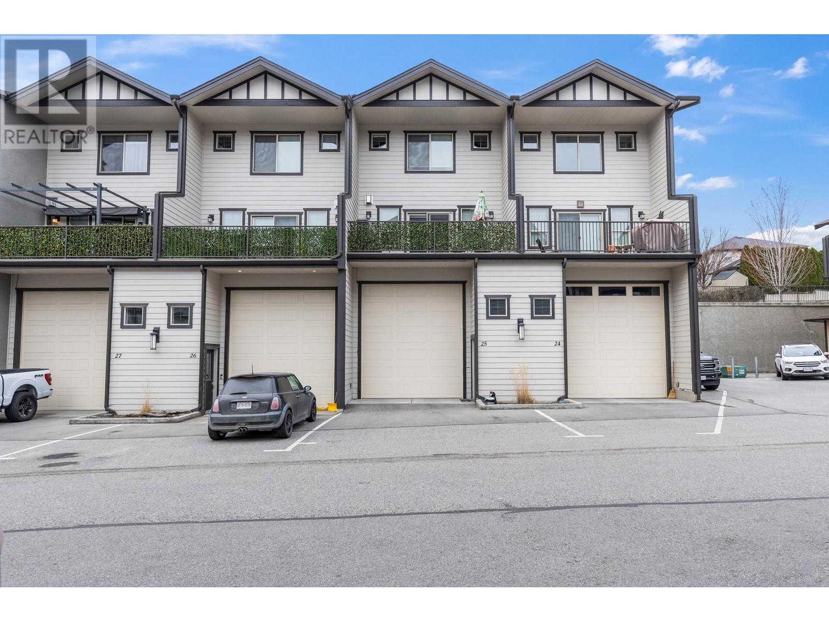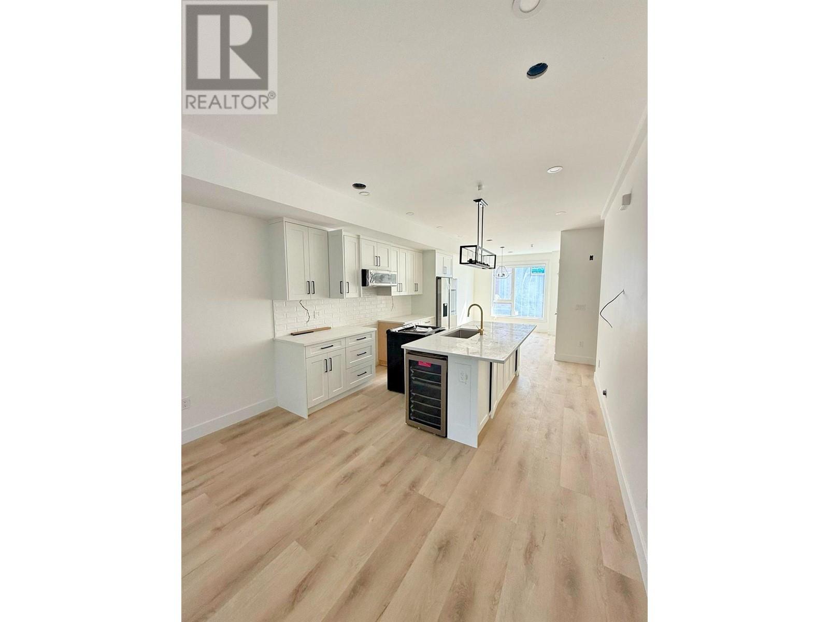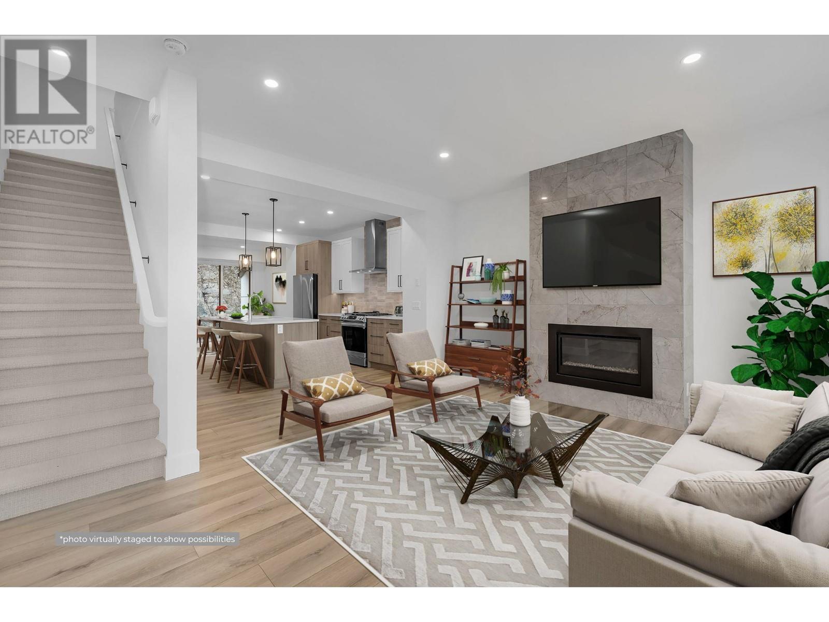Free account required
Unlock the full potential of your property search with a free account! Here's what you'll gain immediate access to:
- Exclusive Access to Every Listing
- Personalized Search Experience
- Favorite Properties at Your Fingertips
- Stay Ahead with Email Alerts
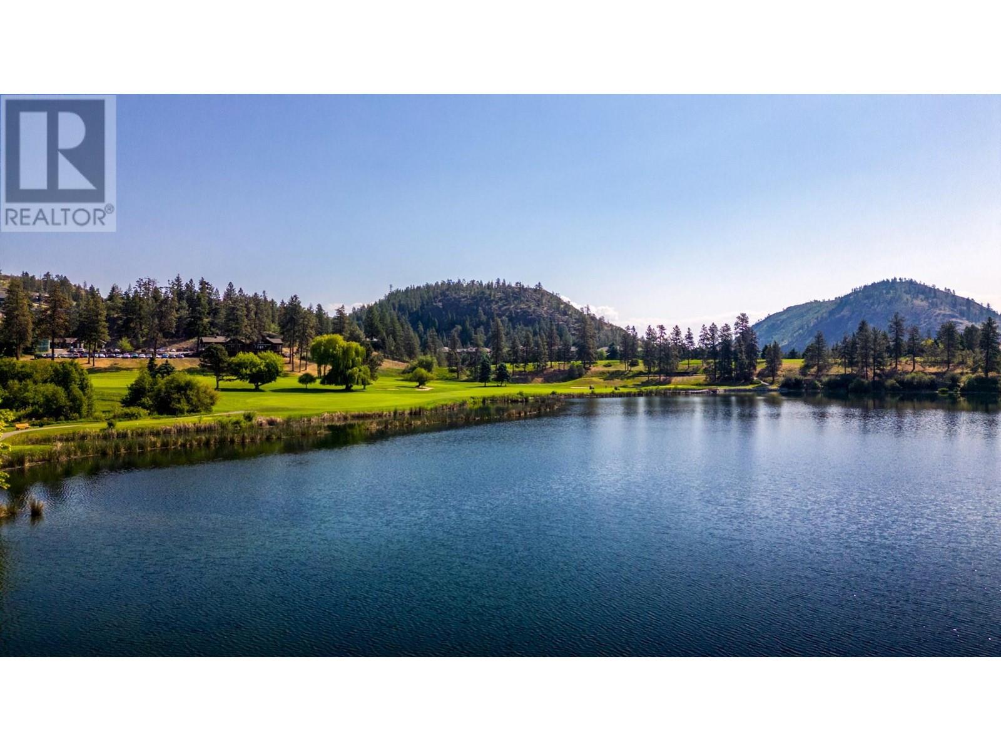
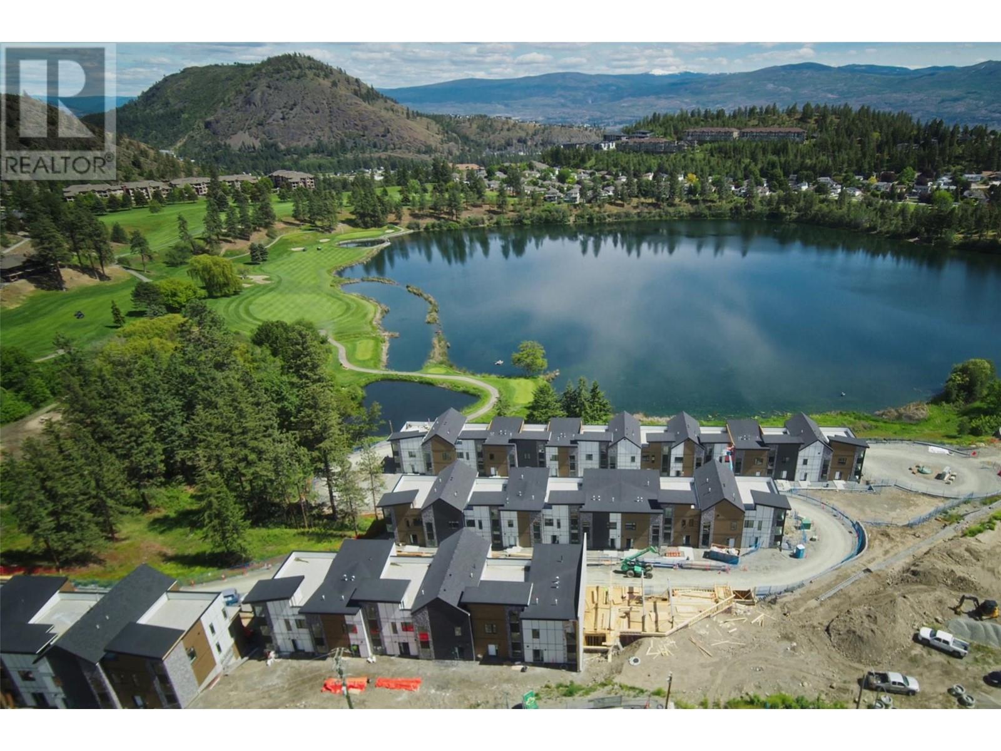
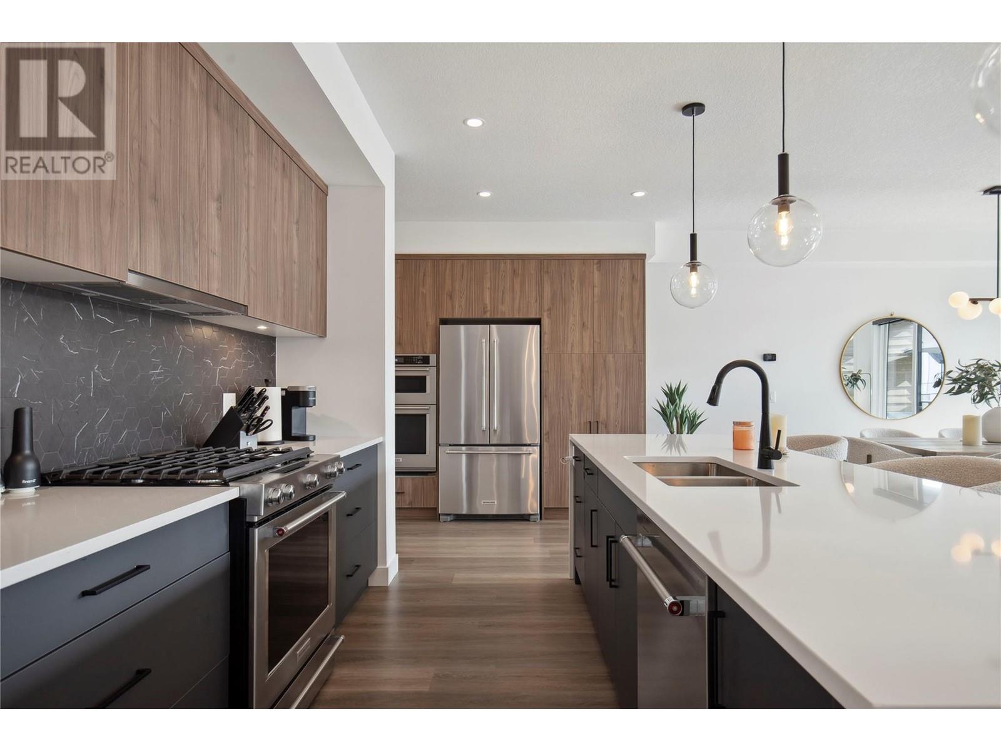
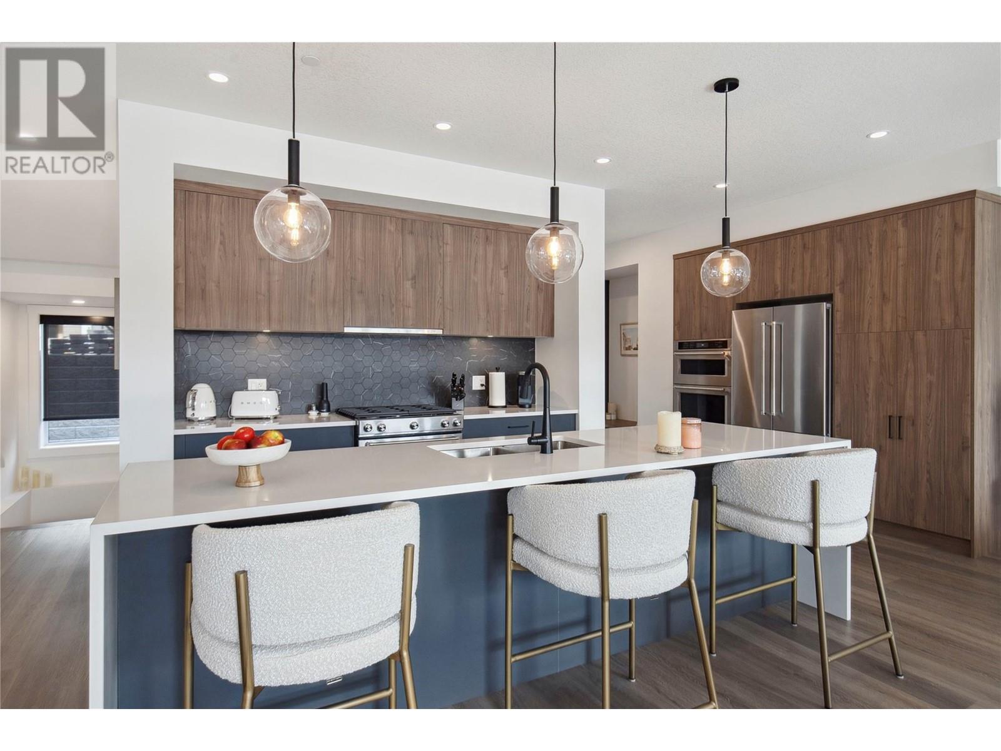
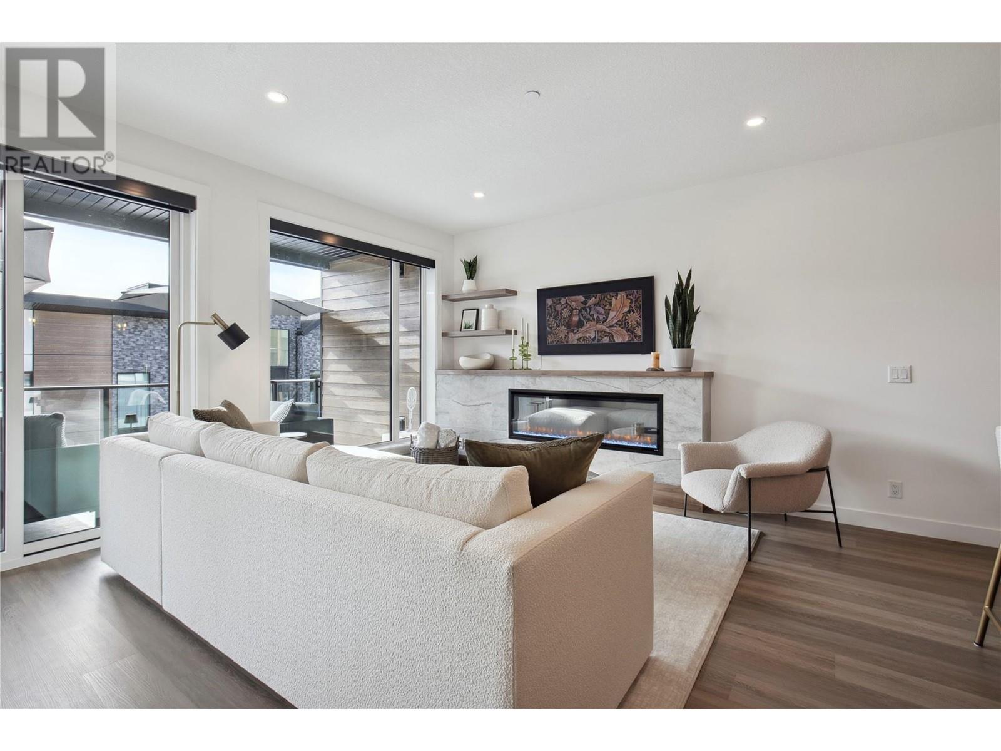
$719,900
2735 Shannon Lake Road Unit# 502 Lot# 47
West Kelowna, British Columbia, British Columbia, V4T1V6
MLS® Number: 10346494
Property description
Luxury Lakeside Living in desirable Shannon Lake West Kelowna neighborhood. Welcome to West 61, a beautifully designed community that is located along the shore of Shannon Lake and anchored in-between Shannon Lake Golf course and the Shannon Lake Regional Park. The upscale modern finishing will include quartz countertops, dual-tone cabinetry, vinyl plank flooring, tile in bathrooms, stainless steel appliances with a gas range, wall oven and microwave, full sized washer/dryer, 9 foot ceilings on main and second floor, large decks, double attached garage plus boasts an AMENITIES centre with fitness, pickle ball, theatre, yoga studio, meeting rooms, games room, and BBQ & lounge area! Now available, this two BED PLUS FLEX, B1 Floor plan features two large decks, and a luxury five piece ensuite with soaker tub in the primary bedroom. Located in an established neighborhood that boasts not only the golf course, fishing, urban forest walking trails, it’s a short walking distance to elementary school, middle school, and the Kinsmen ball park, soccer pitch, local convenience store and Neighbor’s pub.
Building information
Type
*****
Amenities
*****
Appliances
*****
Architectural Style
*****
Constructed Date
*****
Construction Style Attachment
*****
Cooling Type
*****
Exterior Finish
*****
Fireplace Fuel
*****
Fireplace Present
*****
Fireplace Type
*****
Flooring Type
*****
Half Bath Total
*****
Heating Type
*****
Roof Material
*****
Roof Style
*****
Size Interior
*****
Stories Total
*****
Utility Water
*****
Land information
Sewer
*****
Size Total
*****
Surface Water
*****
Rooms
Main level
Foyer
*****
2pc Bathroom
*****
Kitchen
*****
Pantry
*****
Living room
*****
Dining room
*****
Basement
Utility room
*****
Other
*****
Second level
Other
*****
4pc Bathroom
*****
Bedroom
*****
Primary Bedroom
*****
5pc Ensuite bath
*****
Other
*****
Main level
Foyer
*****
2pc Bathroom
*****
Kitchen
*****
Pantry
*****
Living room
*****
Dining room
*****
Basement
Utility room
*****
Other
*****
Second level
Other
*****
4pc Bathroom
*****
Bedroom
*****
Primary Bedroom
*****
5pc Ensuite bath
*****
Other
*****
Courtesy of Sotheby's International Realty Canada
Book a Showing for this property
Please note that filling out this form you'll be registered and your phone number without the +1 part will be used as a password.
