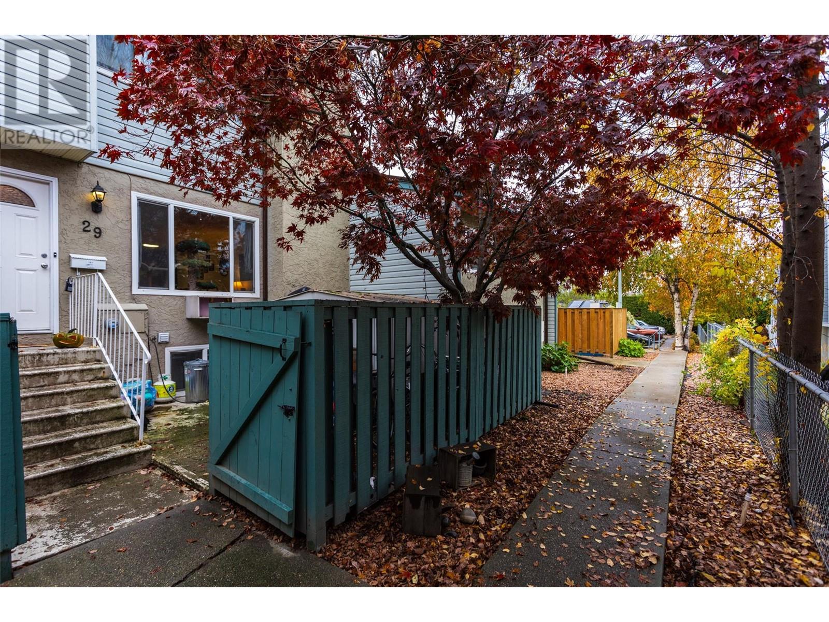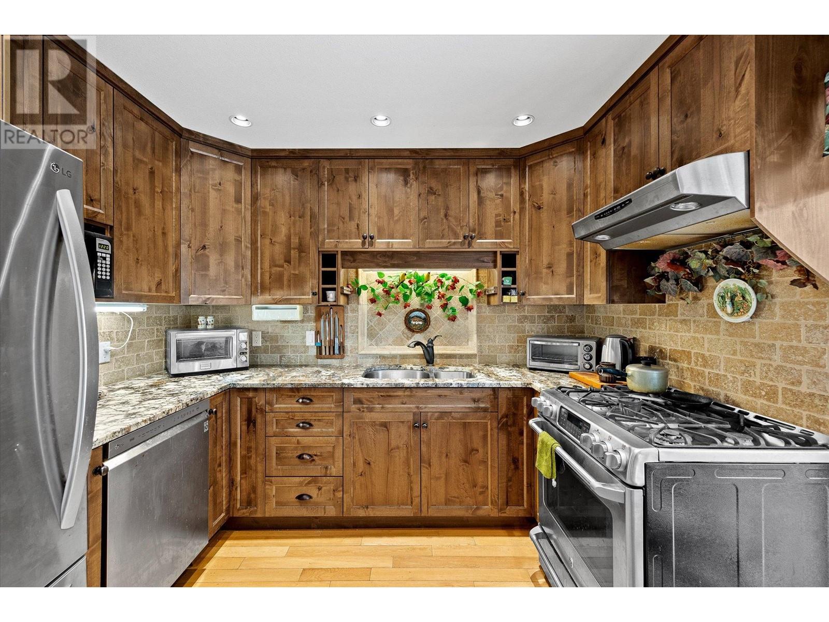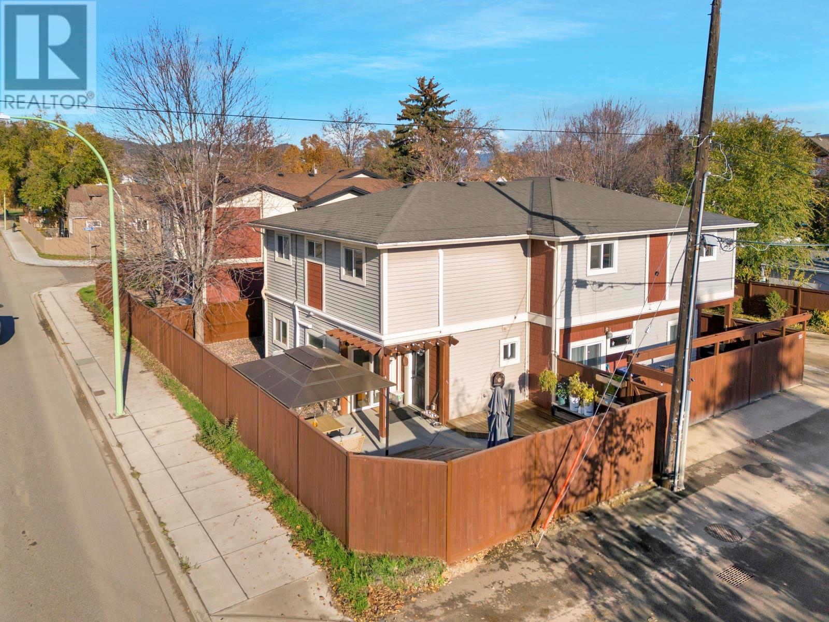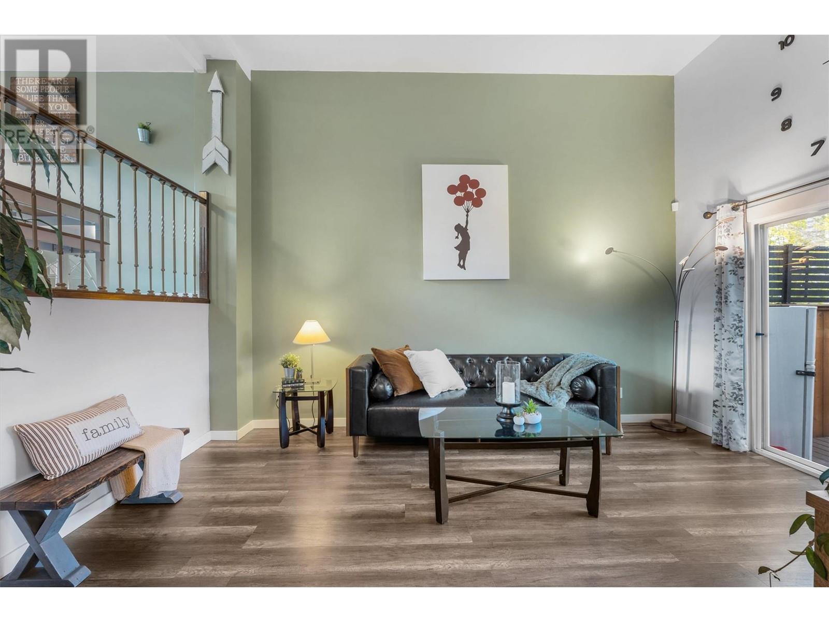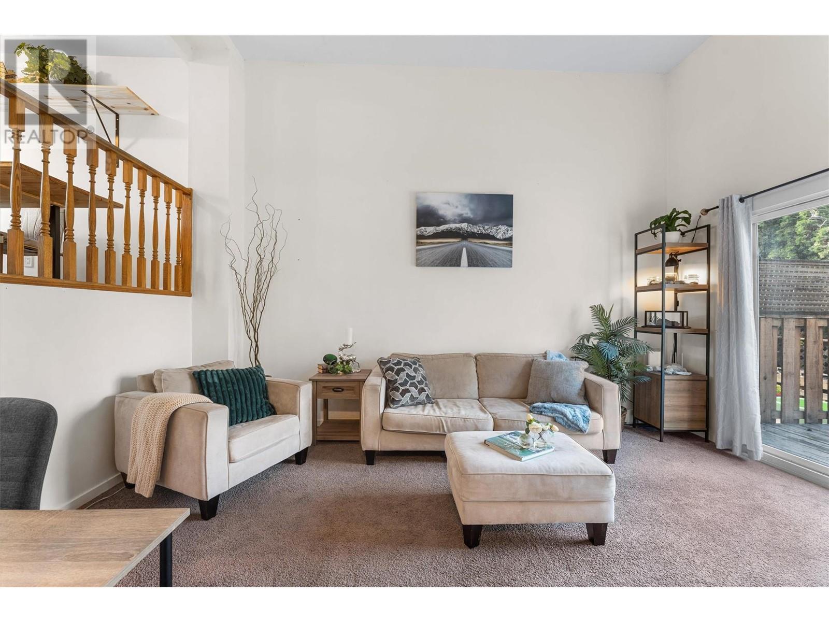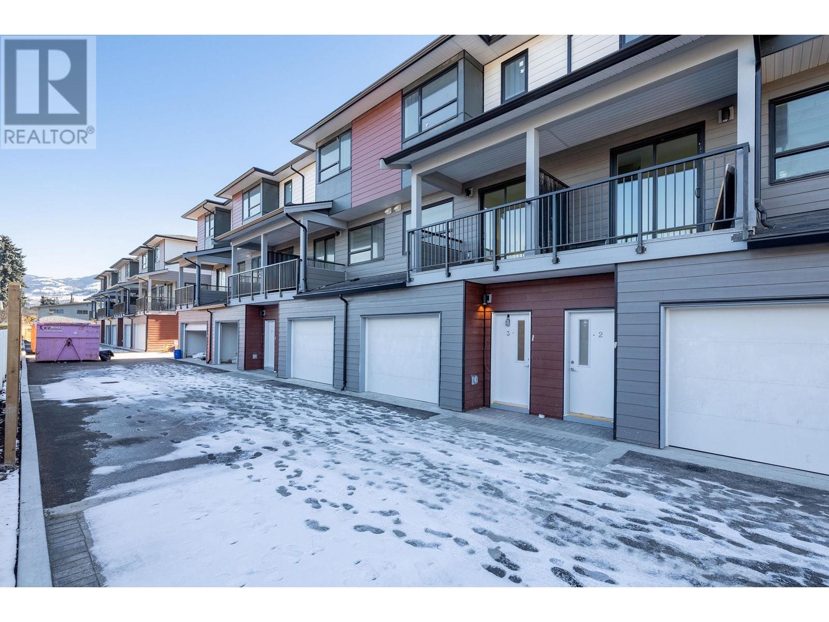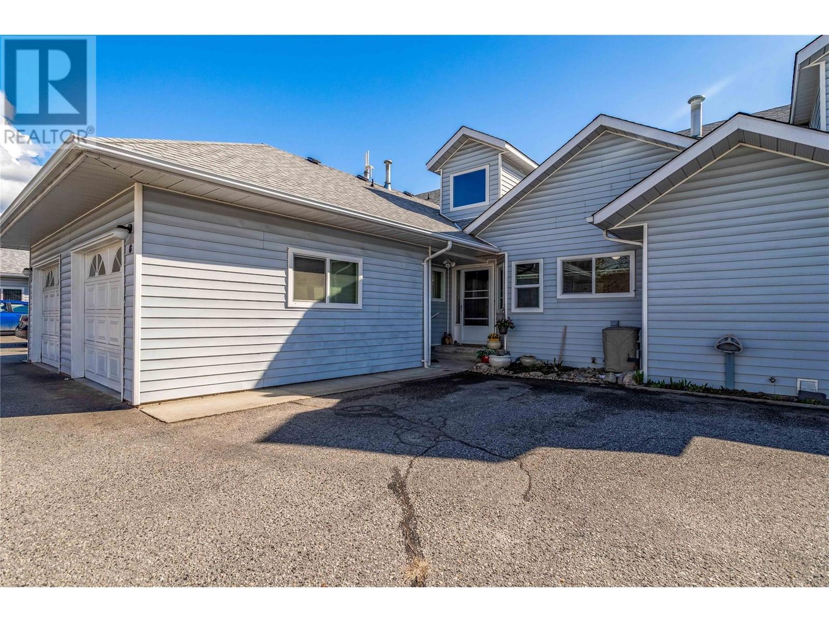Free account required
Unlock the full potential of your property search with a free account! Here's what you'll gain immediate access to:
- Exclusive Access to Every Listing
- Personalized Search Experience
- Favorite Properties at Your Fingertips
- Stay Ahead with Email Alerts
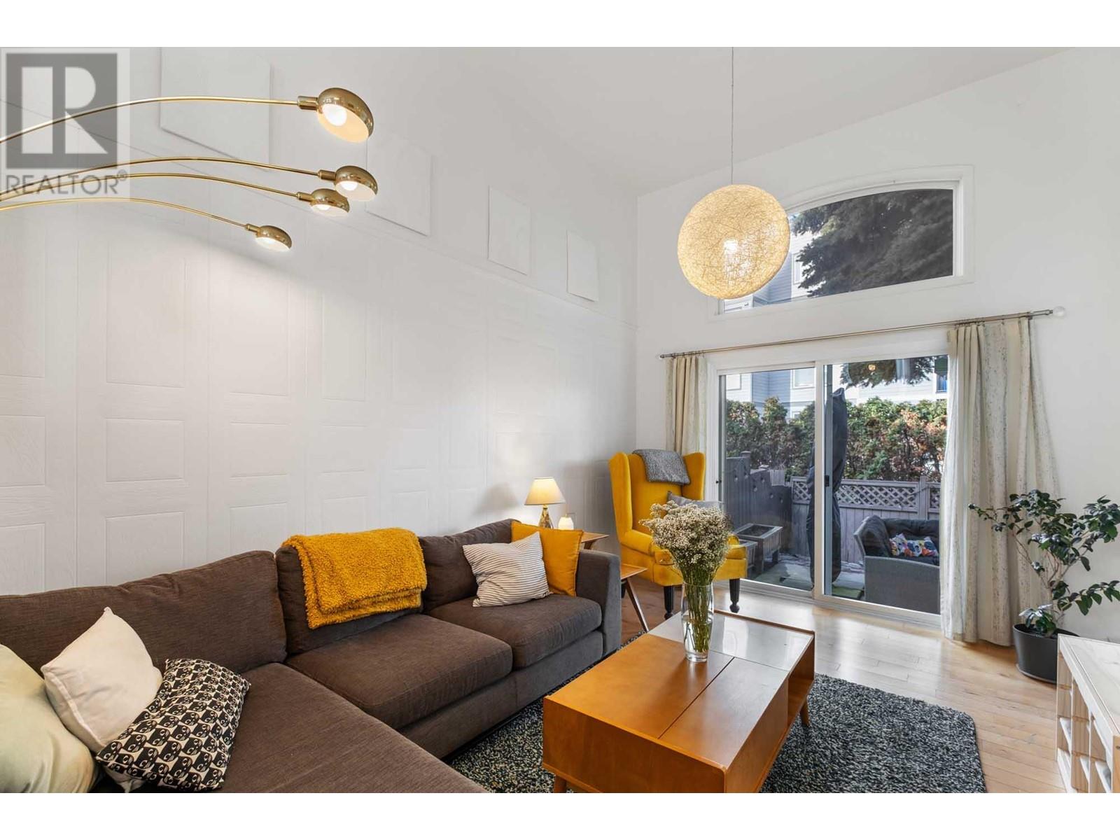
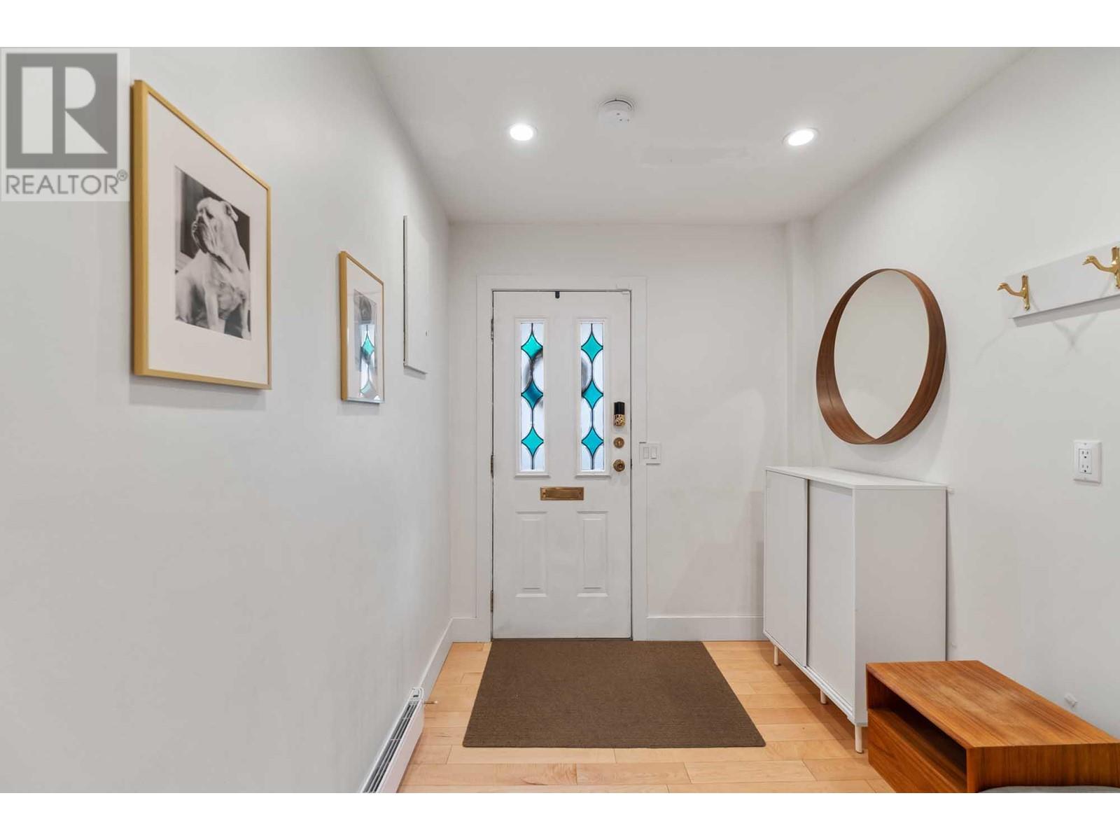
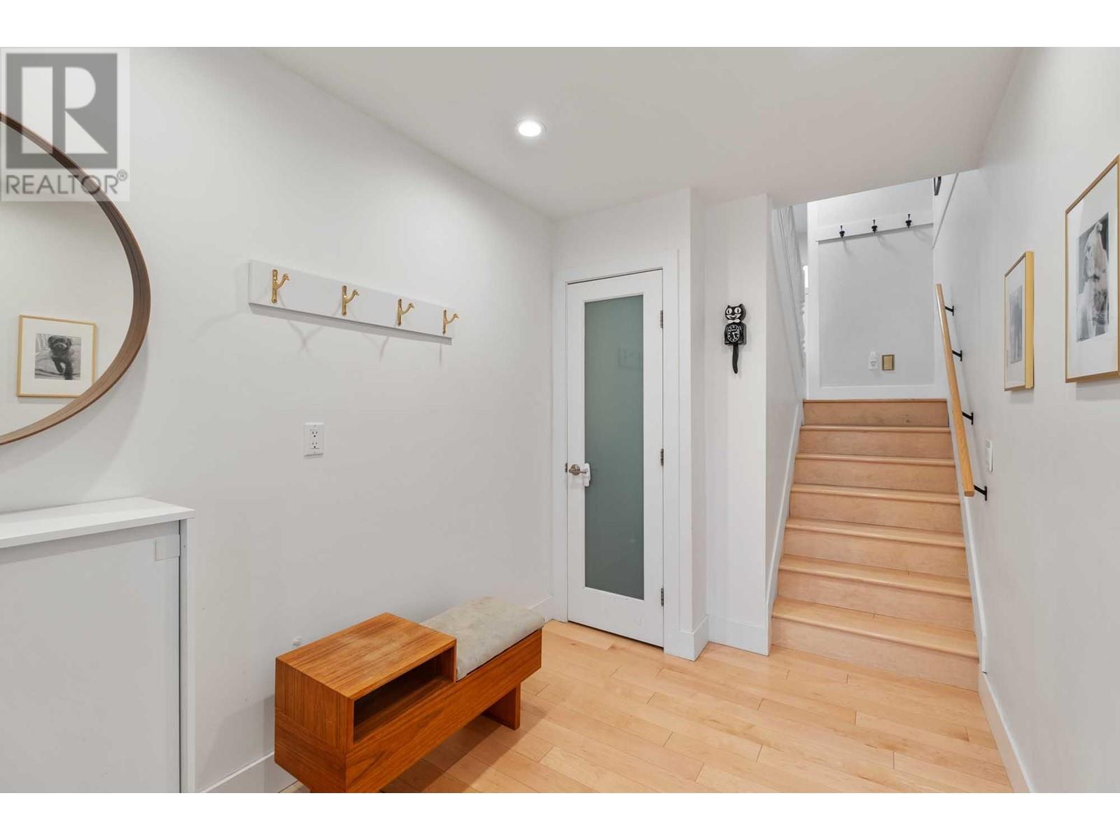
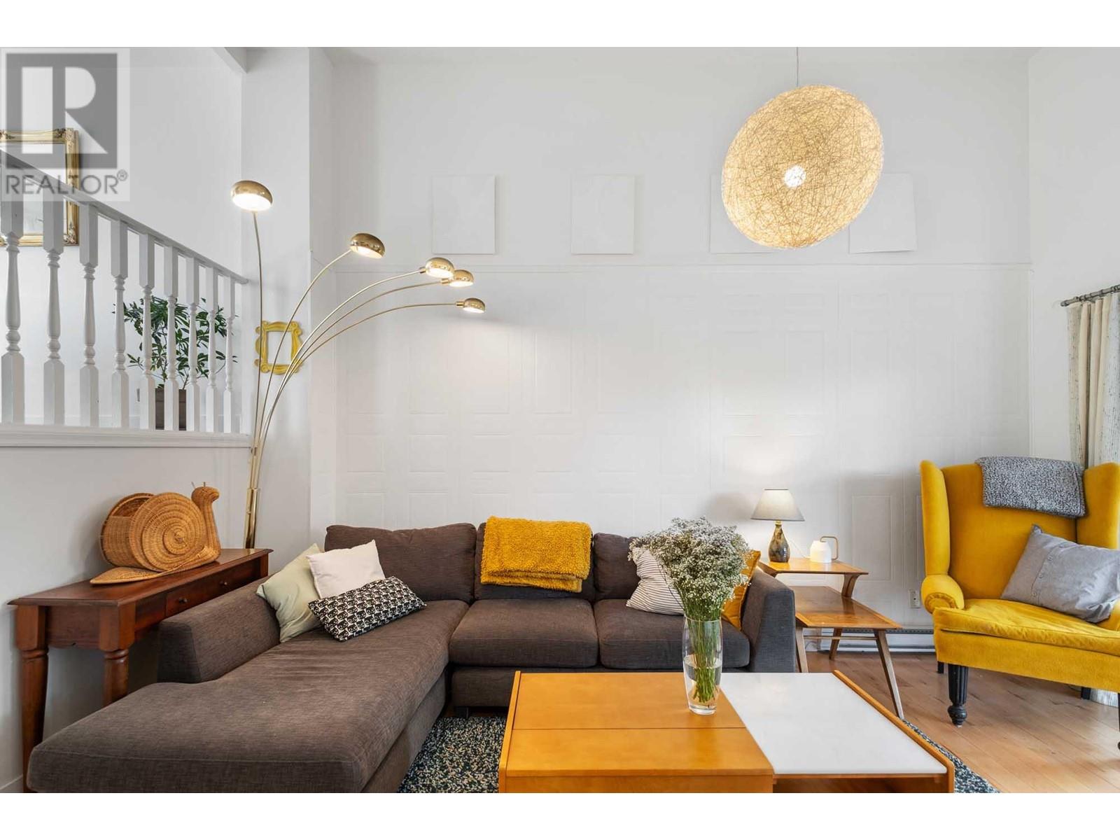

$559,900
1985 Burtch Road Unit# 14
Kelowna, British Columbia, British Columbia, V1Y4B4
MLS® Number: 10346497
Property description
Welcome to Greystokes Gardens – where comfort, convenience, and community come together in a family-oriented townhouse complexdesigned for modern living. This stylish three-bedroom, two-bathroom townhome offers a creative layout, featuring a towering high ceiling inthe living room that fills the space with tons of natural light. The open-concept design creates an airy, inviting atmosphere, perfect for bothrelaxing and entertaining. Upstairs, three spacious bedrooms keep the family close, offering a private retreat at the end of the day. Step outsideand enjoy your private outdoor living space—a large patio off the living room, ideal for morning coffee, evening gatherings, or simply unwindingin the fresh air. The recently updated bathrooms and hardwood flooring ensure the home is move-in ready. Beyond your doorstep, the complexboasts a huge playground, where kids can play freely while still being close at hand. Nestled in a centrally located, fantastic neighborhood, you’llhave easy access to shopping, dining, schools, and transit, making everyday life effortless. This is life as it should be—comfort, community, anda place to call home. Don’t miss your chance to experience Greystokes Gardens!
Building information
Type
*****
Appliances
*****
Architectural Style
*****
Constructed Date
*****
Construction Style Attachment
*****
Cooling Type
*****
Exterior Finish
*****
Flooring Type
*****
Half Bath Total
*****
Heating Fuel
*****
Heating Type
*****
Roof Material
*****
Roof Style
*****
Size Interior
*****
Stories Total
*****
Utility Water
*****
Land information
Access Type
*****
Amenities
*****
Landscape Features
*****
Sewer
*****
Size Total
*****
Rooms
Main level
Foyer
*****
Fourth level
Primary Bedroom
*****
Bedroom
*****
Bedroom
*****
4pc Bathroom
*****
Storage
*****
Third level
Kitchen
*****
Dining room
*****
Storage
*****
Second level
Living room
*****
2pc Bathroom
*****
Main level
Foyer
*****
Fourth level
Primary Bedroom
*****
Bedroom
*****
Bedroom
*****
4pc Bathroom
*****
Storage
*****
Third level
Kitchen
*****
Dining room
*****
Storage
*****
Second level
Living room
*****
2pc Bathroom
*****
Main level
Foyer
*****
Fourth level
Primary Bedroom
*****
Bedroom
*****
Bedroom
*****
4pc Bathroom
*****
Storage
*****
Third level
Kitchen
*****
Dining room
*****
Storage
*****
Second level
Living room
*****
2pc Bathroom
*****
Main level
Foyer
*****
Fourth level
Primary Bedroom
*****
Bedroom
*****
Bedroom
*****
4pc Bathroom
*****
Storage
*****
Third level
Kitchen
*****
Dining room
*****
Storage
*****
Second level
Living room
*****
2pc Bathroom
*****
Main level
Foyer
*****
Fourth level
Primary Bedroom
*****
Bedroom
*****
Bedroom
*****
4pc Bathroom
*****
Storage
*****
Courtesy of RE/MAX Kelowna
Book a Showing for this property
Please note that filling out this form you'll be registered and your phone number without the +1 part will be used as a password.
