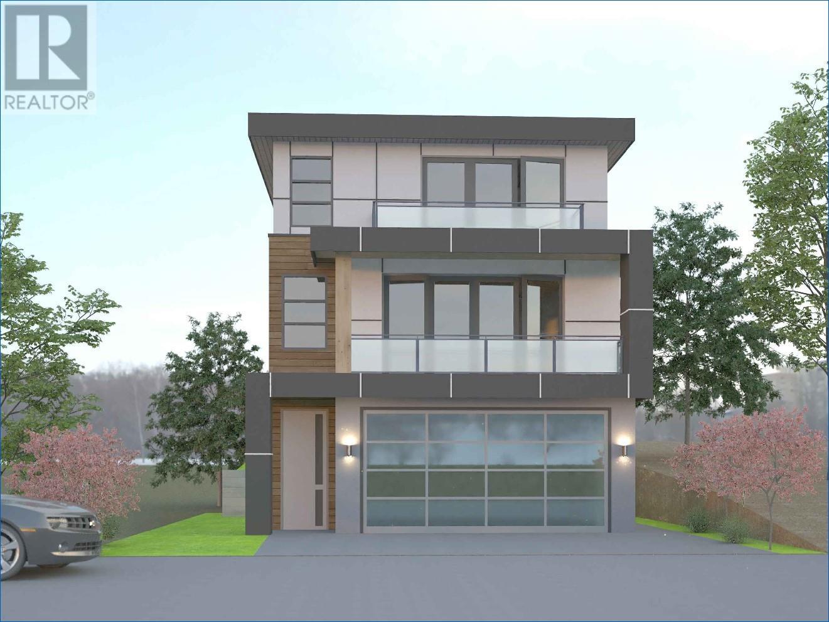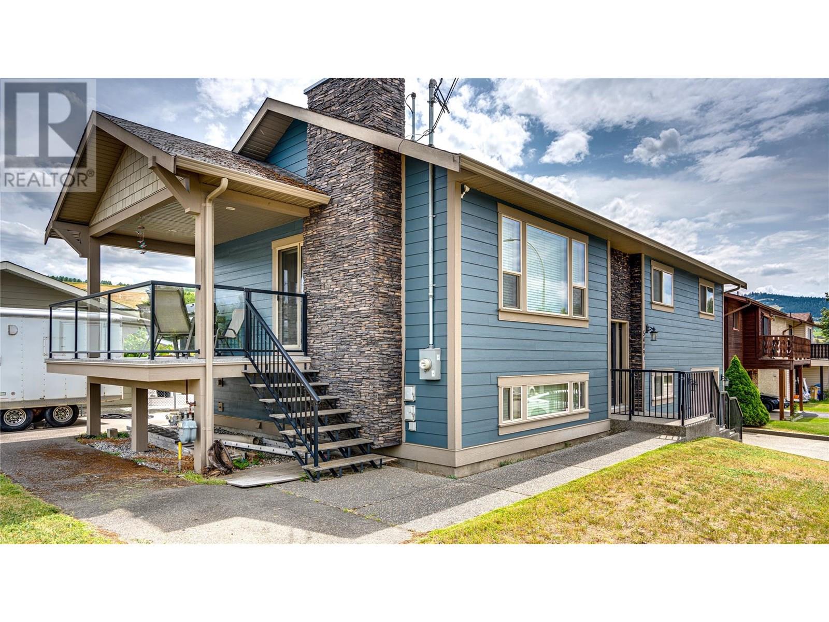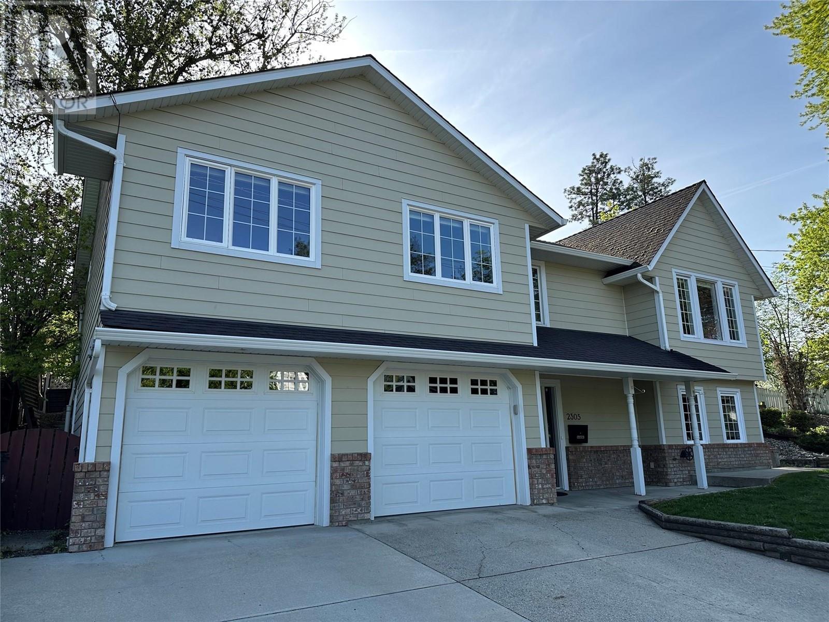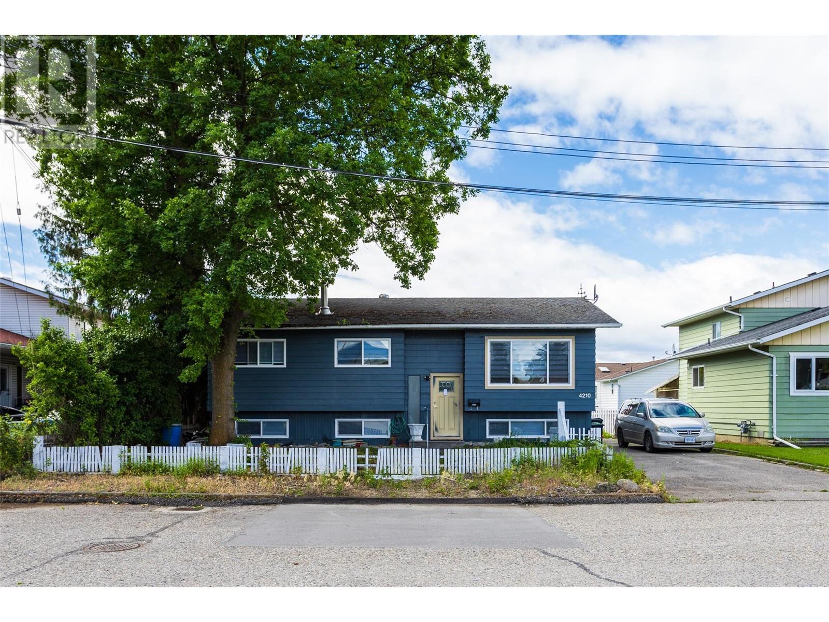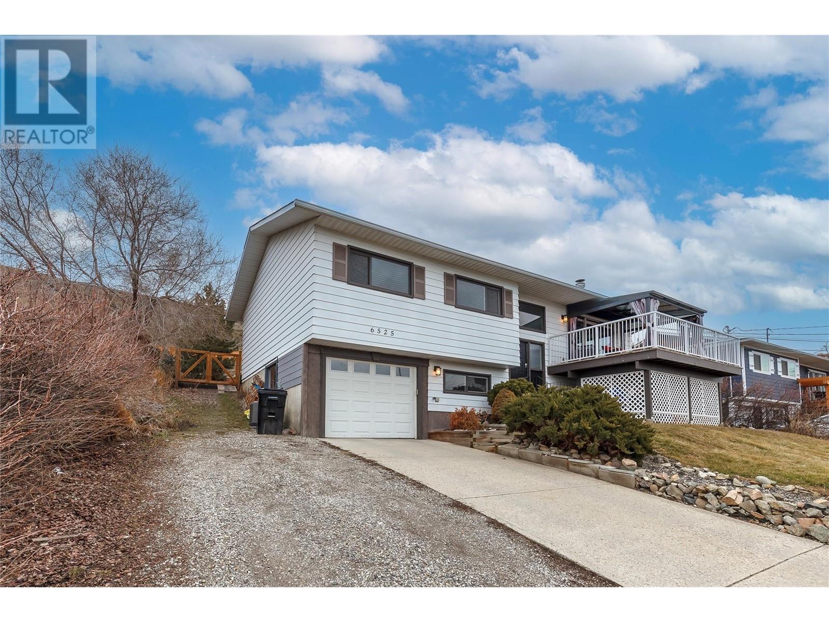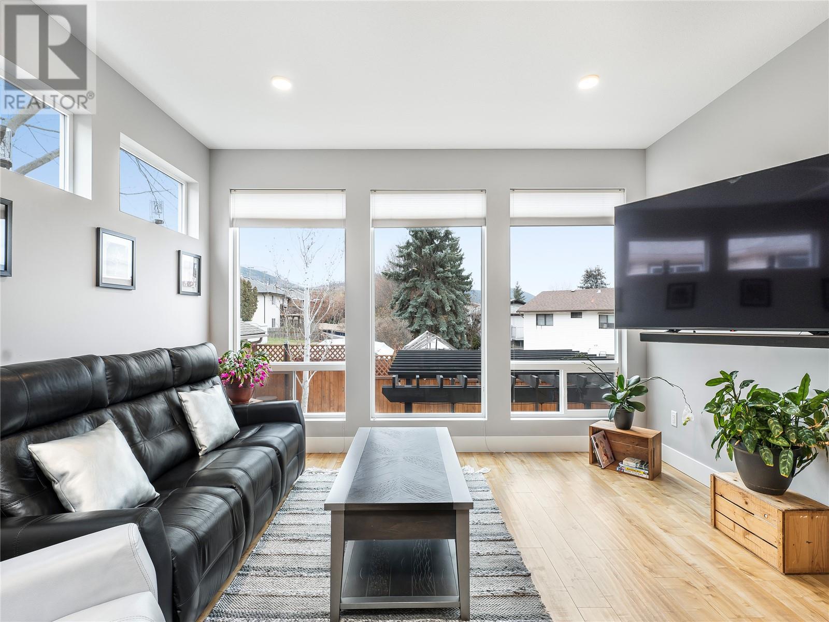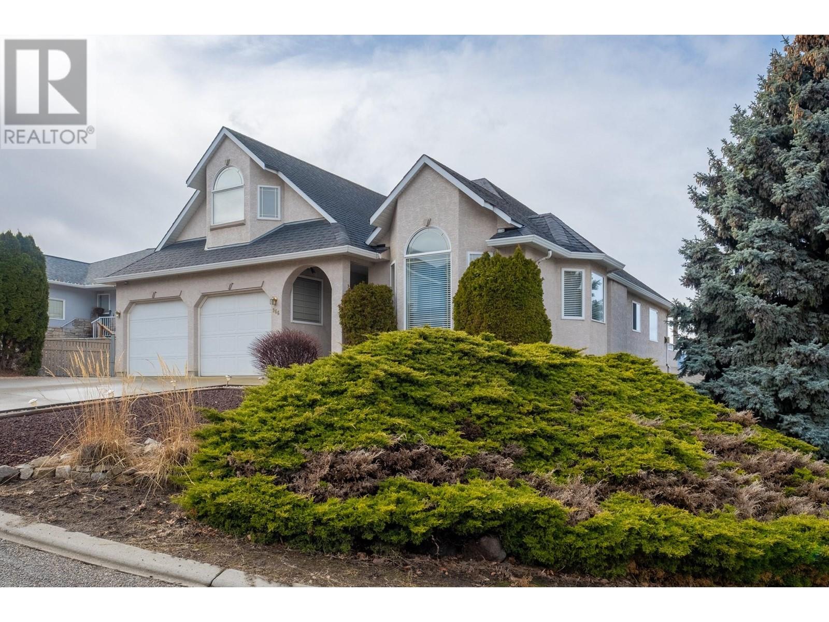Free account required
Unlock the full potential of your property search with a free account! Here's what you'll gain immediate access to:
- Exclusive Access to Every Listing
- Personalized Search Experience
- Favorite Properties at Your Fingertips
- Stay Ahead with Email Alerts
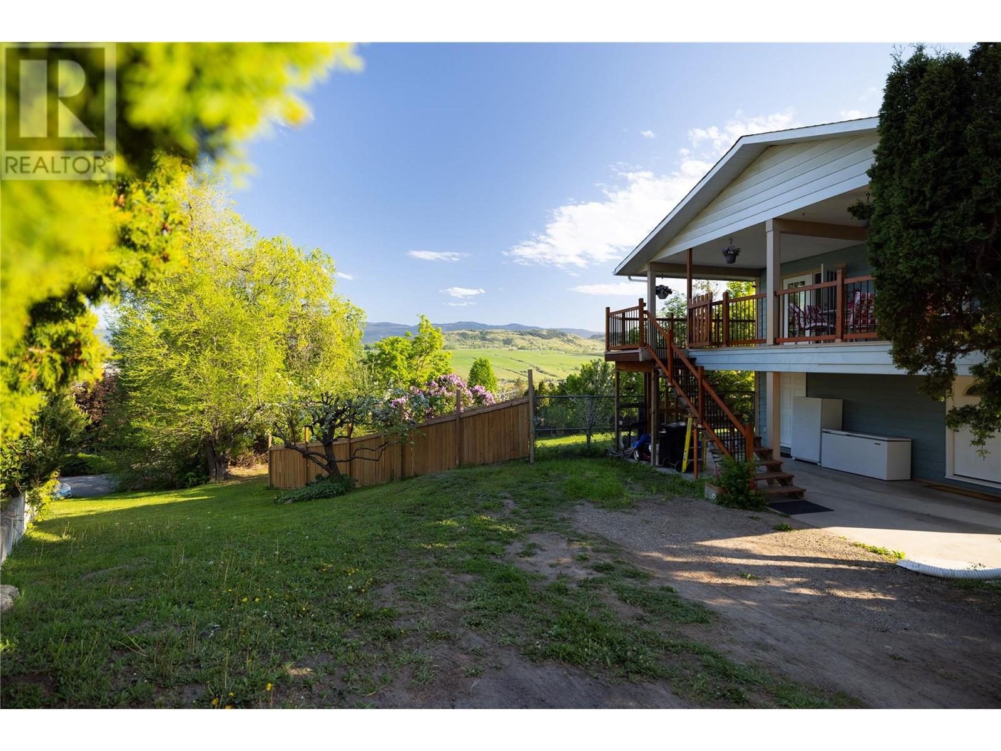
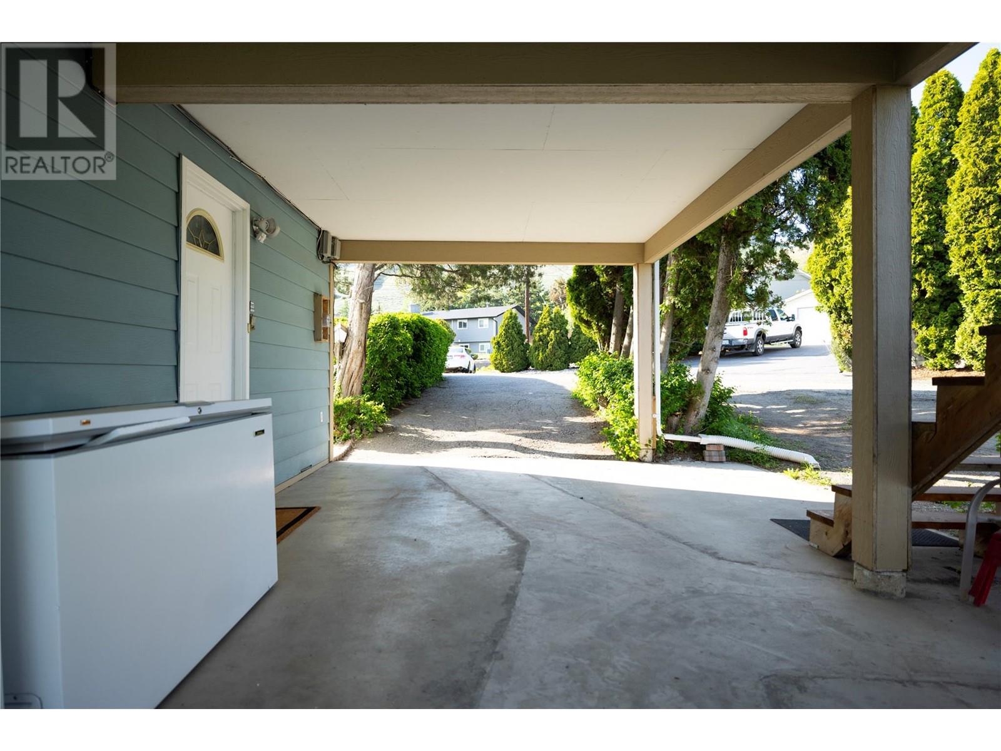
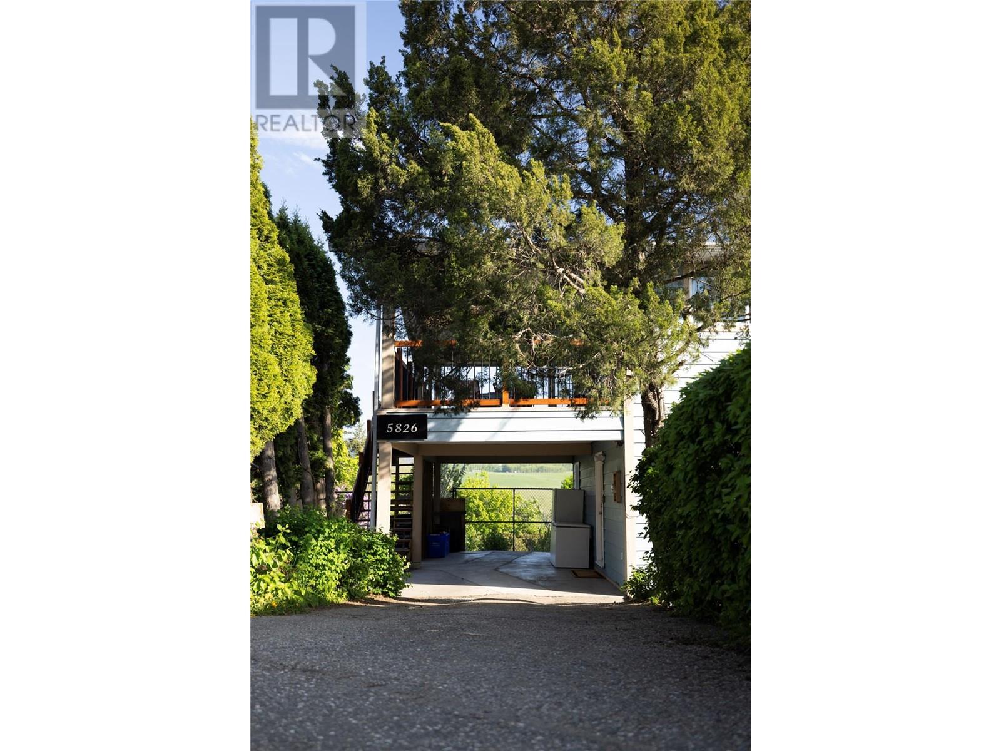
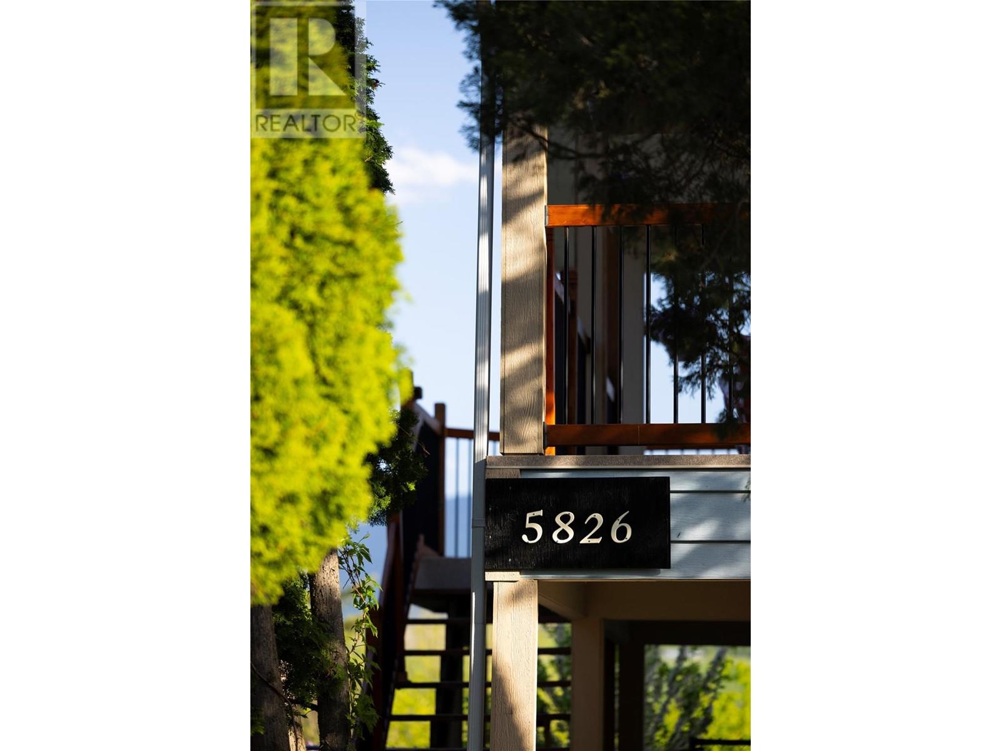
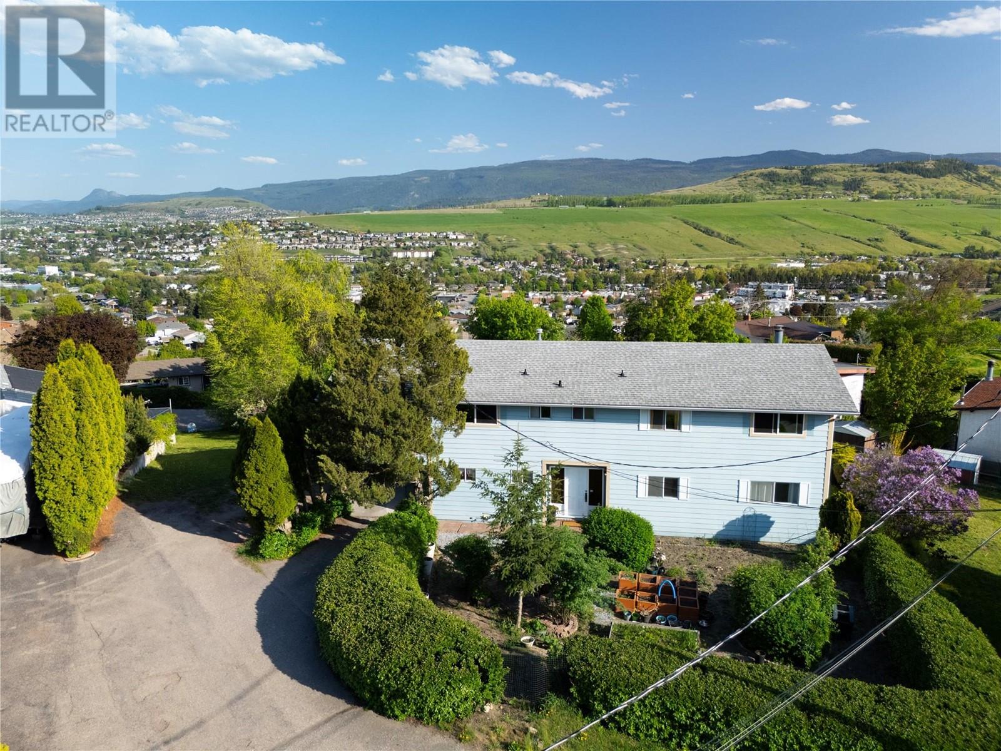
$899,000
5826 Bartlett Road
Vernon, British Columbia, British Columbia, V1H1B2
MLS® Number: 10346507
Property description
Want a home on a quiet cul-de-sac? Want the option to Subdivide & have family to build next to you? Does a spacious 2800 sq/ft 5 bed, 3 full bath home check the box ? Is a large 2 bed room rental suite important to your budget? Is a stunning 270 degree panoramic view from Silverstar to Okanagan Lake from a 600+sq/ft of 2nd floor deck something on the bucketlist? If gardening in the front and a fenced big back yard for the kids to live life is on the must have, then look no further than 5826 Bartlett!! This home is well built with a great design layout that suites many types of buyers. The main level of the home, has 3 large bedrooms with the Master bedroom containing a full 4 piece ensuite with a tub & shower. The large living room area and dining area take it the lake to mountain view scape. The kitchen upstairs is bright and and well planned. Hardwood floors run throughout the entire upstairs. Downstairs the main entry foyer is large enough to handle all the family clothes. 2 bedrooms downstairs, a family room, bathroom and 2nd kitchen area make up the in-law suite area. New vinyl plank flooring handle foot traffic in the kitchen. A large storage / utility room is accessible from the downstairs kitchen or from the carport outside. The Carport (12' x 28') which is under the massive covered deck could be easily framed in as a garage. This is a versatile property with amazing features to be enjoyed by the next family here. With that....Welcome to Bartlett!
Building information
Type
*****
Appliances
*****
Basement Type
*****
Constructed Date
*****
Construction Style Attachment
*****
Cooling Type
*****
Exterior Finish
*****
Fireplace Present
*****
Fireplace Type
*****
Fire Protection
*****
Flooring Type
*****
Half Bath Total
*****
Heating Type
*****
Roof Material
*****
Roof Style
*****
Size Interior
*****
Stories Total
*****
Utility Water
*****
Land information
Amenities
*****
Fence Type
*****
Sewer
*****
Size Irregular
*****
Size Total
*****
Rooms
Additional Accommodation
Kitchen
*****
Main level
Living room
*****
Dining room
*****
Kitchen
*****
Dining nook
*****
Primary Bedroom
*****
4pc Ensuite bath
*****
Bedroom
*****
Bedroom
*****
Full bathroom
*****
Other
*****
Other
*****
Lower level
Other
*****
Basement
Family room
*****
Bedroom
*****
Bedroom
*****
Full bathroom
*****
Foyer
*****
Laundry room
*****
Storage
*****
Mud room
*****
Additional Accommodation
Kitchen
*****
Main level
Living room
*****
Dining room
*****
Kitchen
*****
Dining nook
*****
Primary Bedroom
*****
4pc Ensuite bath
*****
Bedroom
*****
Bedroom
*****
Full bathroom
*****
Other
*****
Other
*****
Lower level
Other
*****
Basement
Family room
*****
Bedroom
*****
Bedroom
*****
Full bathroom
*****
Foyer
*****
Laundry room
*****
Storage
*****
Mud room
*****
Courtesy of 3 Percent Realty Inc.
Book a Showing for this property
Please note that filling out this form you'll be registered and your phone number without the +1 part will be used as a password.

