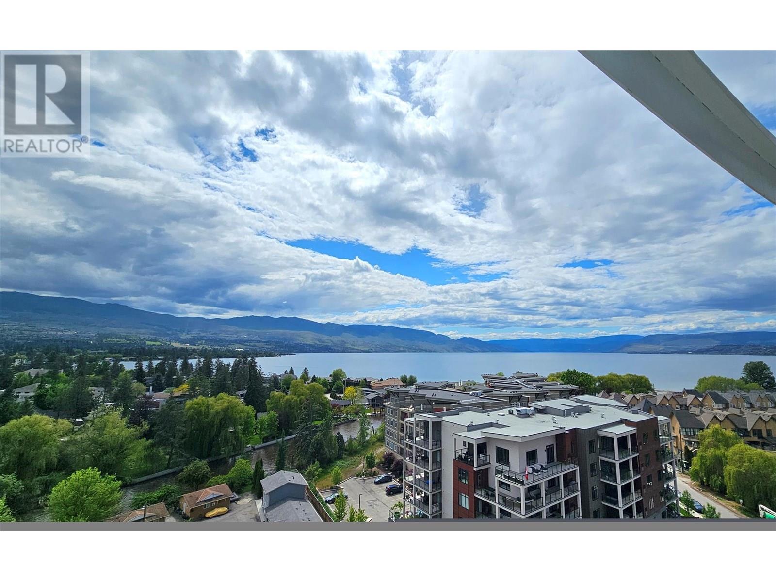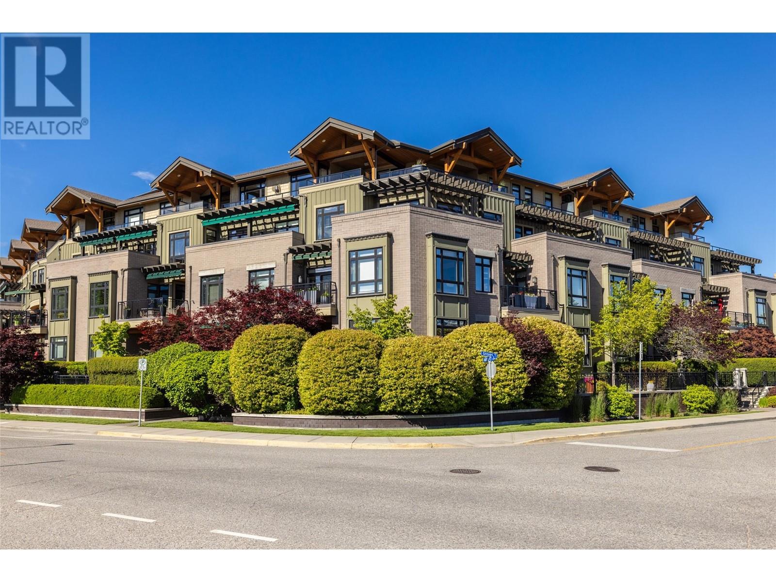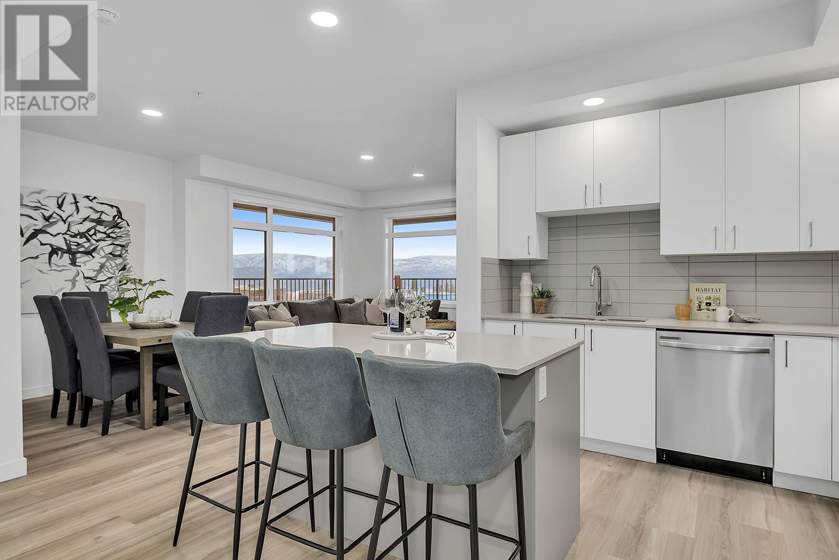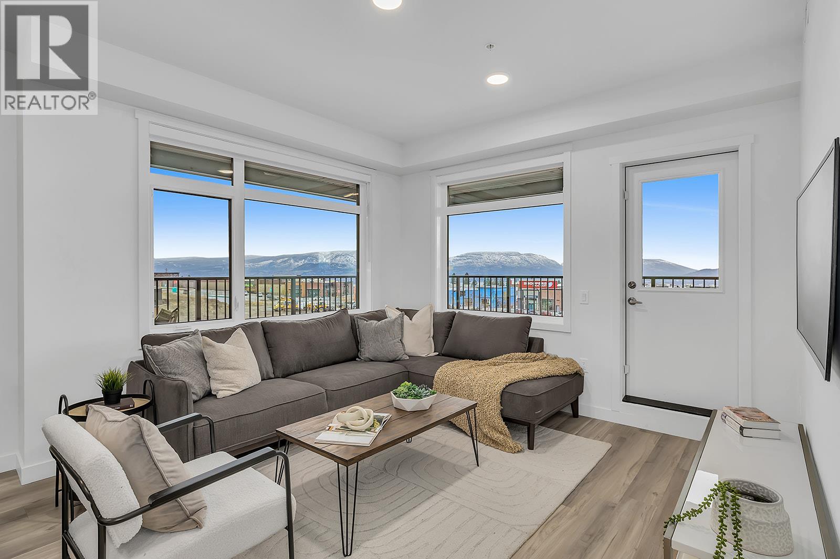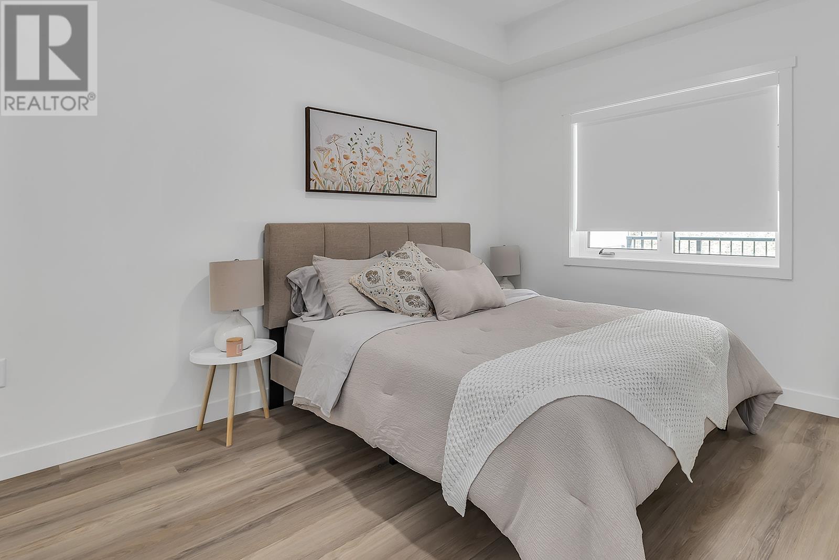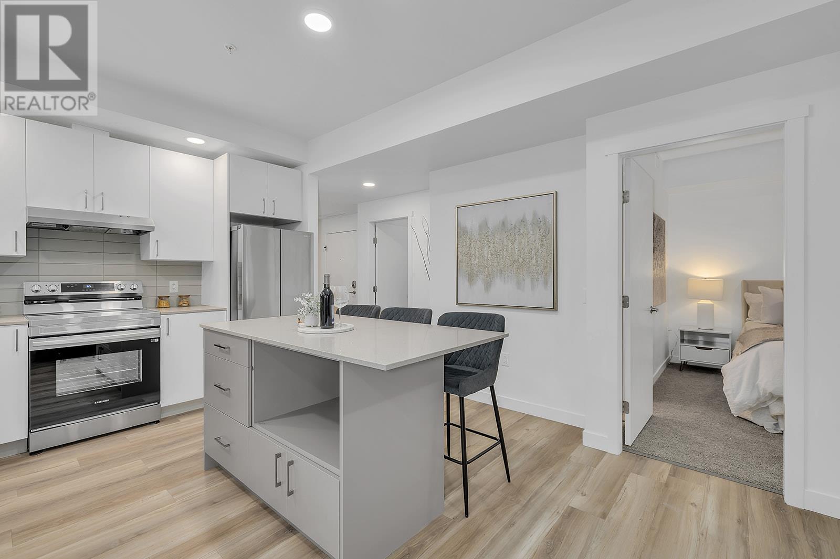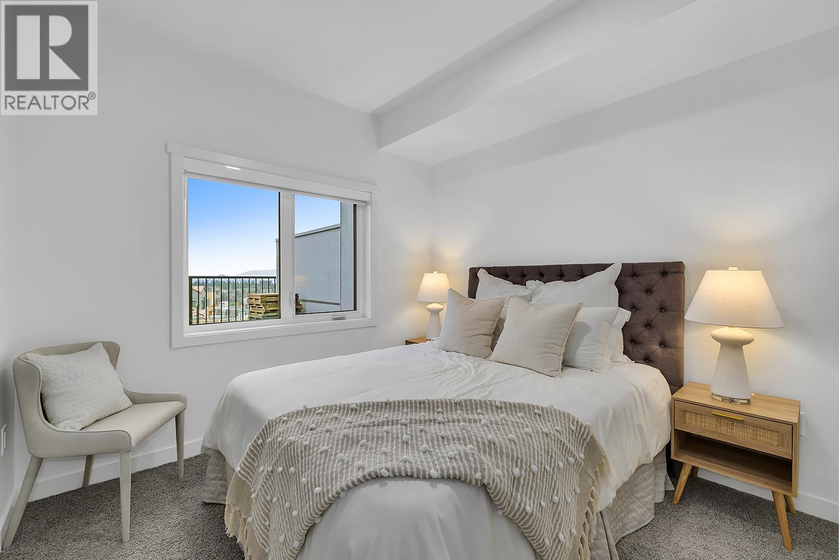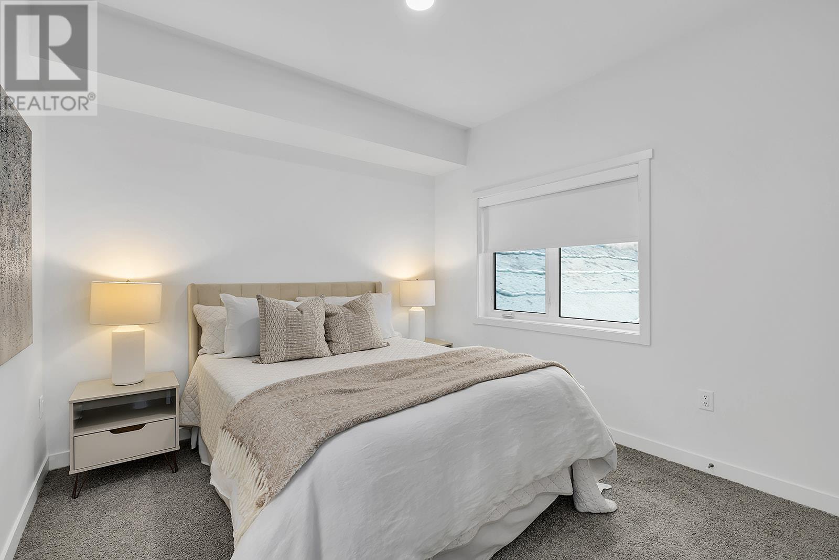Free account required
Unlock the full potential of your property search with a free account! Here's what you'll gain immediate access to:
- Exclusive Access to Every Listing
- Personalized Search Experience
- Favorite Properties at Your Fingertips
- Stay Ahead with Email Alerts
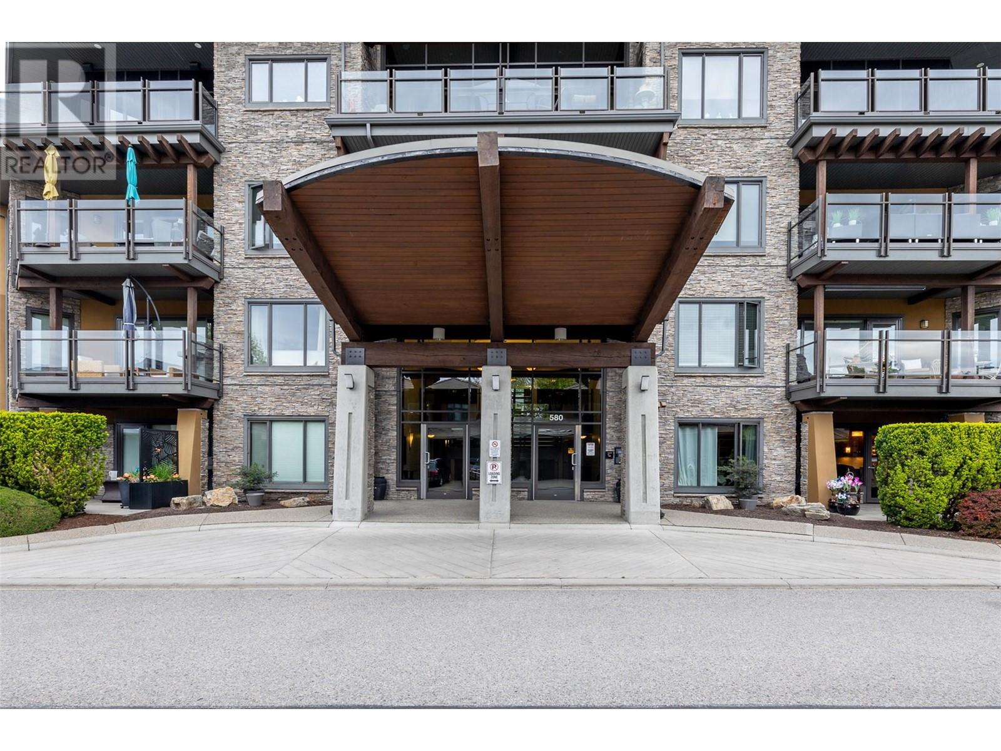
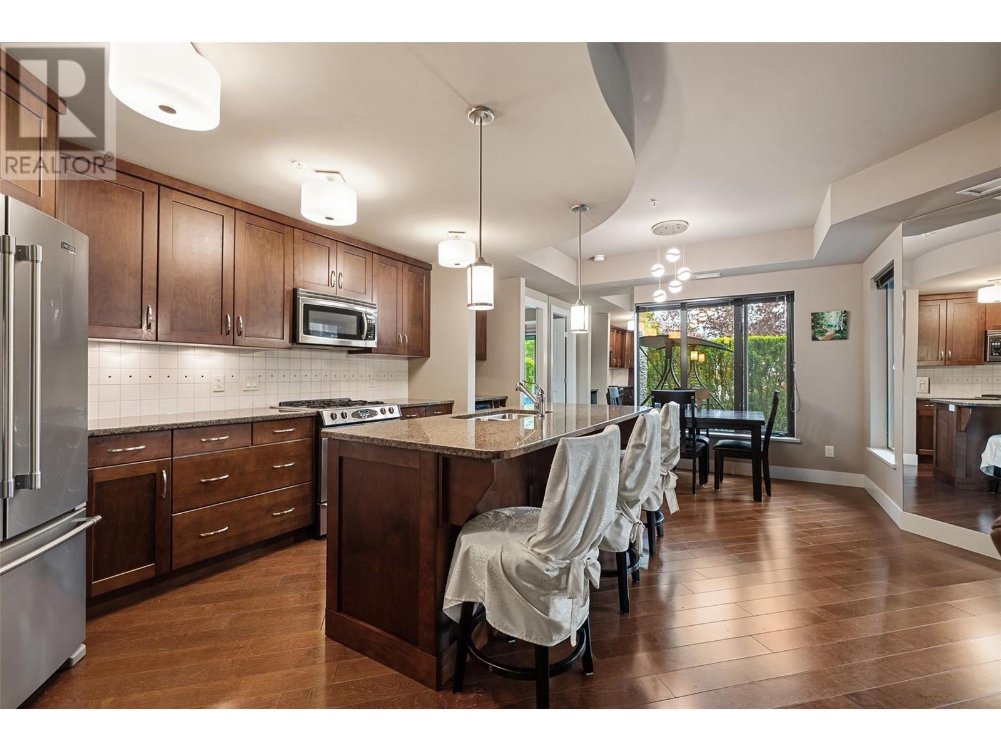
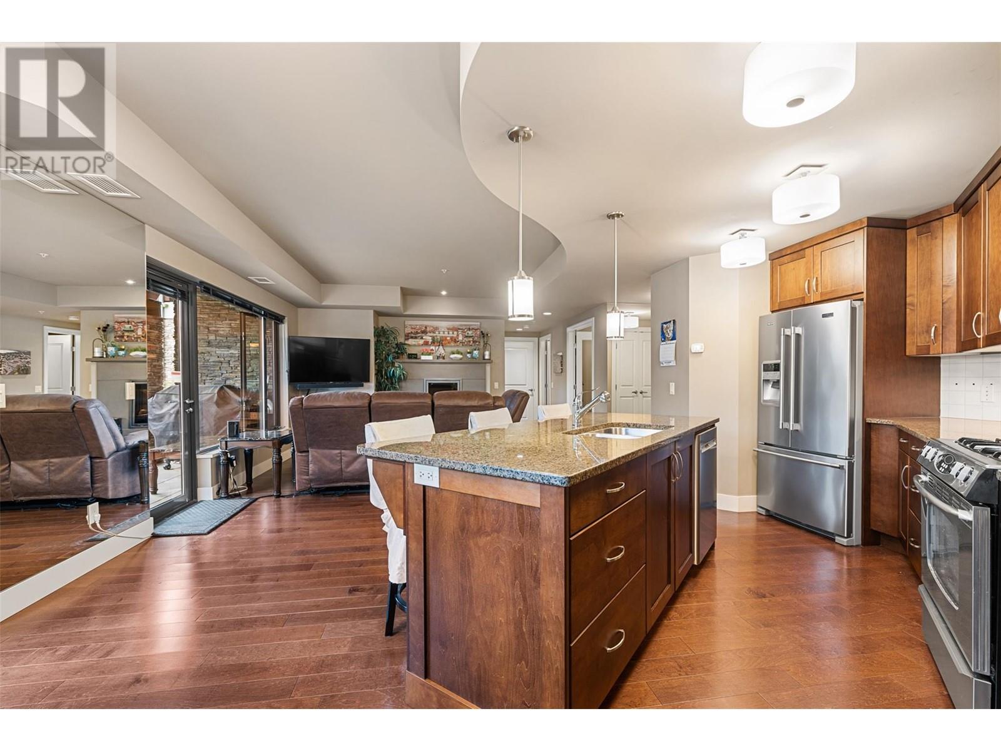
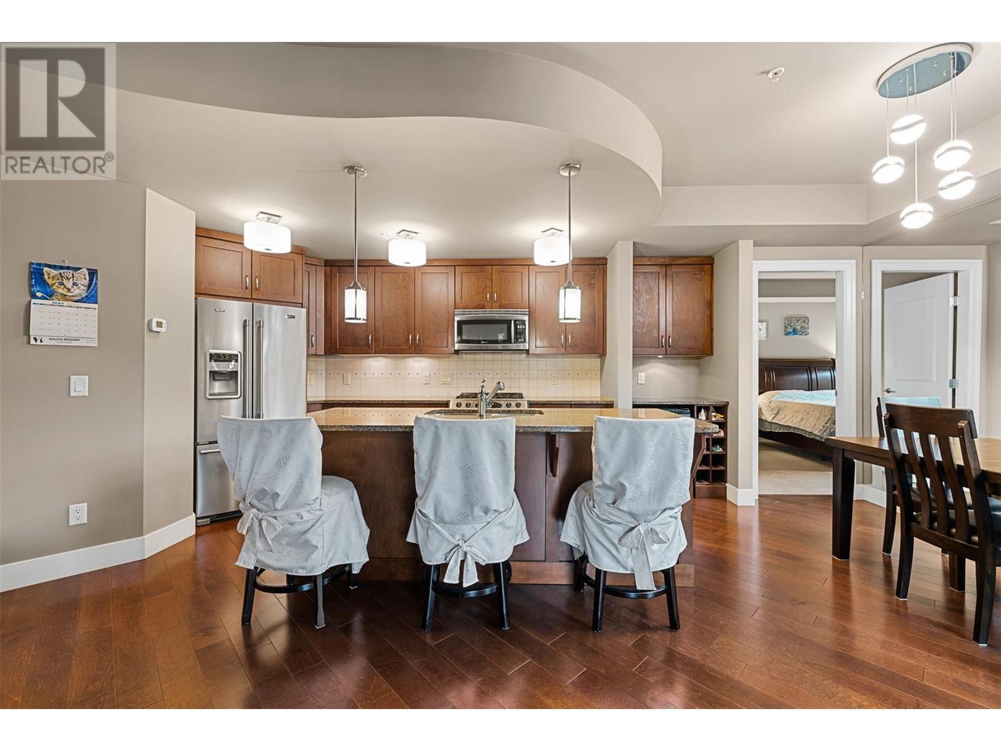
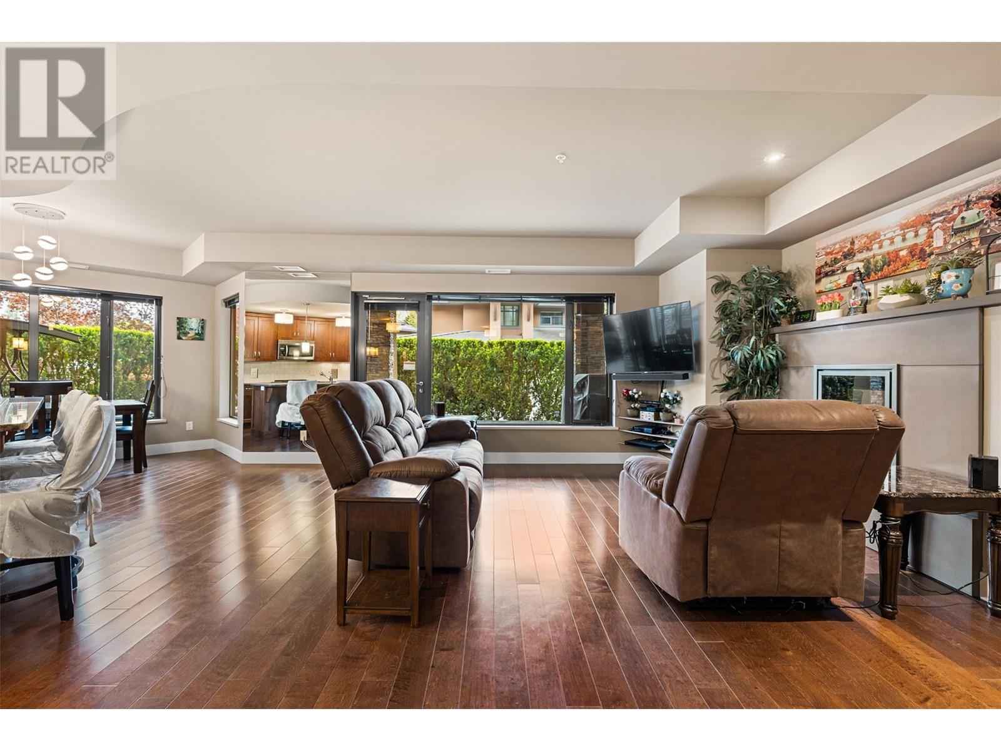
$759,000
580 Sarsons Road Unit# 117
Kelowna, British Columbia, British Columbia, V1W5H5
MLS® Number: 10346534
Property description
This beautifully designed Southwind at Sarsons 2 Bedrooms + Den, 2 Baths unit, located in one of Kelowna’s most sought-after communities offers style, comfort, and convenience. The kitchen features a full stainless steel appliance package with gas range, granite countertops, and sleek wood-finish cabinetry. An open-concept layout connects the kitchen, dining, and living areas, creating a bright, flowing space ideal for both everyday living and entertaining. The spacious primary bedroom includes a luxurious 5-piece ensuite and a large walk-in closet, while the second bedroom is set on the opposite side of the unit, ensuring excellent privacy with no shared walls between them. Comfort is maintained year-round with efficient geothermal heating and cooling. Step outside to a generous patio, thoughtfully screened by mature landscaping for added seclusion. The unit comes with two secure parking stalls and a storage locker. Resort-style amenities include an indoor pool, hot tub, fitness center, resident lounge, beautifully maintained gardens, and a peaceful water feature. Located just a short walk from Kelowna Newest Community Park on DeHart. Sarsons Beach is only a few minutes walk away. Driving to shopping, dining, and everyday essentials is only a few minutes. Newer laundry machines and fridge. Strata covers Geothermal Heating and Cooling.
Building information
Type
*****
Amenities
*****
Appliances
*****
Architectural Style
*****
Constructed Date
*****
Cooling Type
*****
Exterior Finish
*****
Fireplace Fuel
*****
Fireplace Present
*****
Fireplace Type
*****
Fire Protection
*****
Flooring Type
*****
Half Bath Total
*****
Heating Fuel
*****
Roof Material
*****
Roof Style
*****
Size Interior
*****
Stories Total
*****
Utility Water
*****
Land information
Access Type
*****
Amenities
*****
Landscape Features
*****
Sewer
*****
Size Total
*****
Rooms
Main level
Living room
*****
Kitchen
*****
Dining room
*****
Den
*****
Bedroom
*****
4pc Bathroom
*****
Primary Bedroom
*****
5pc Ensuite bath
*****
Other
*****
Courtesy of Oakwyn Realty Okanagan-Letnick Estates
Book a Showing for this property
Please note that filling out this form you'll be registered and your phone number without the +1 part will be used as a password.
