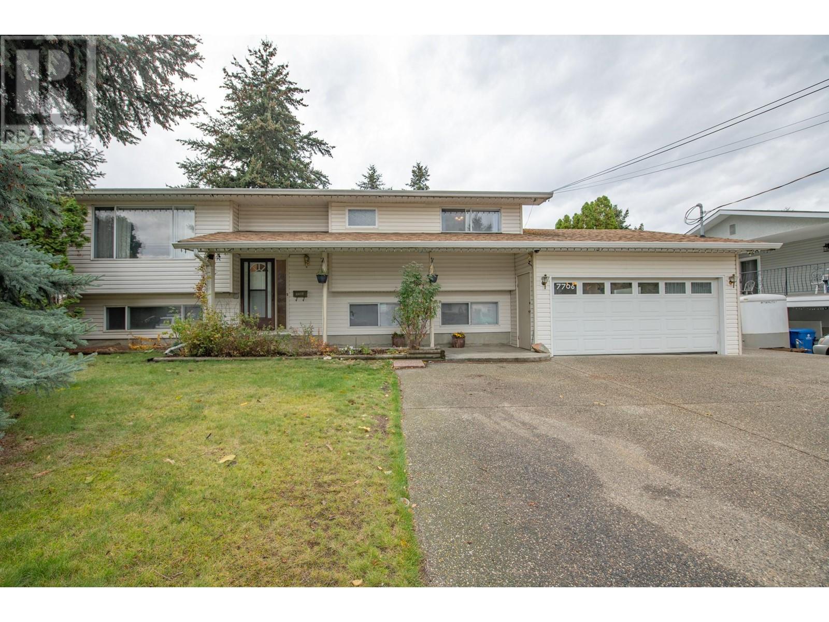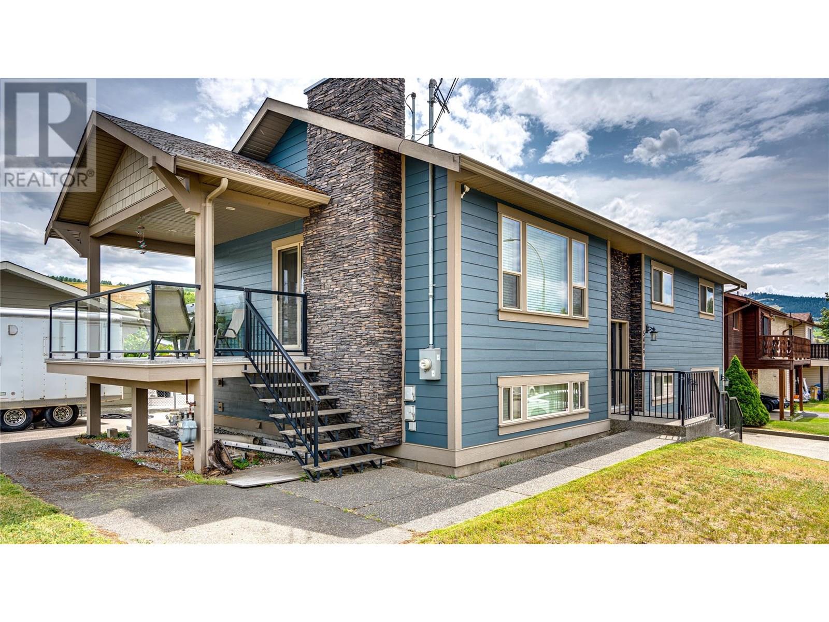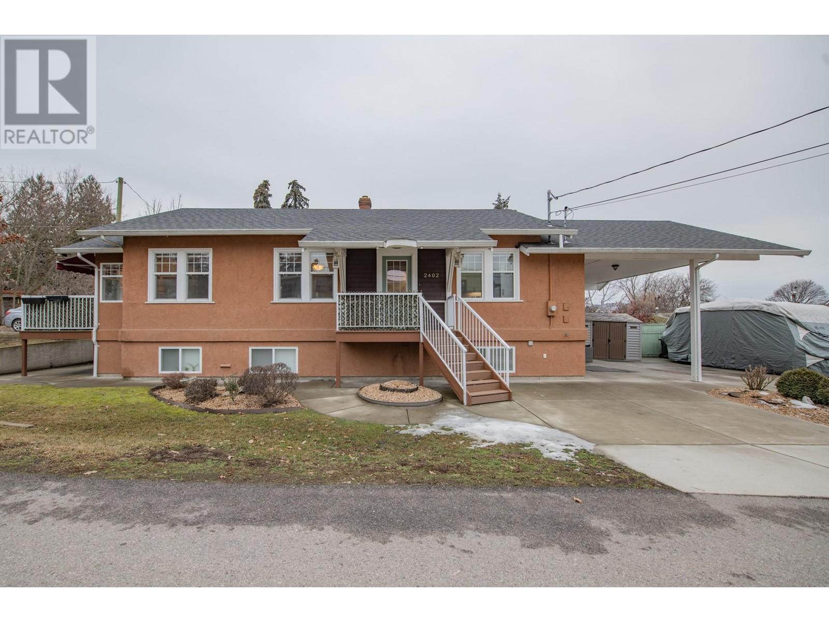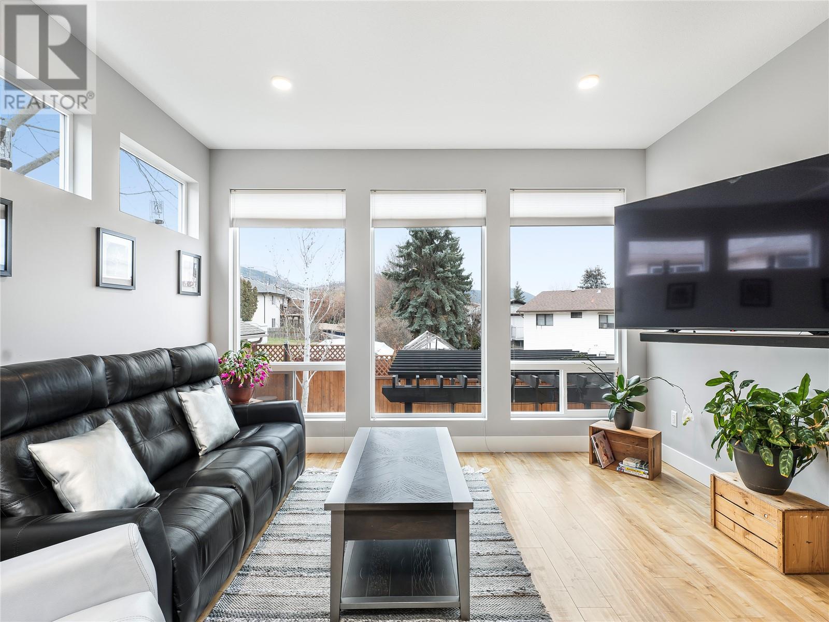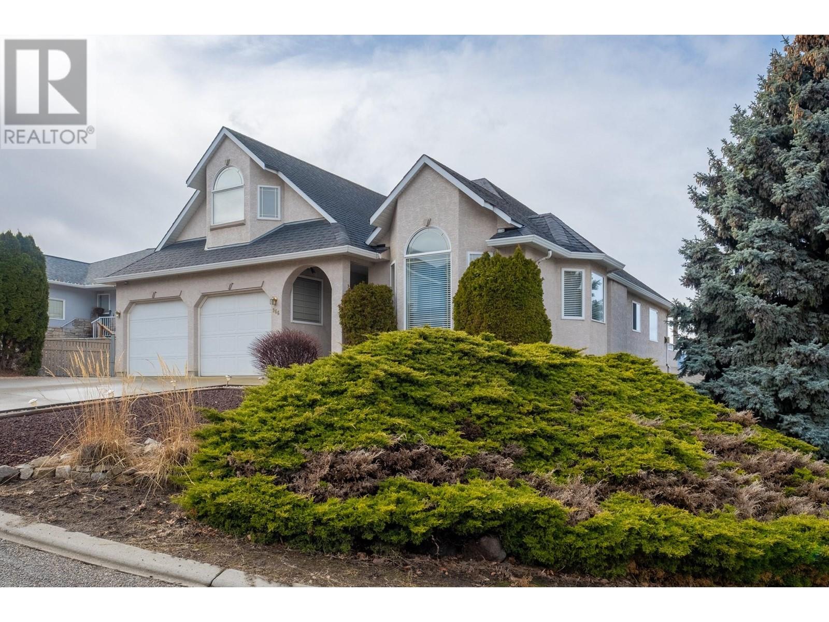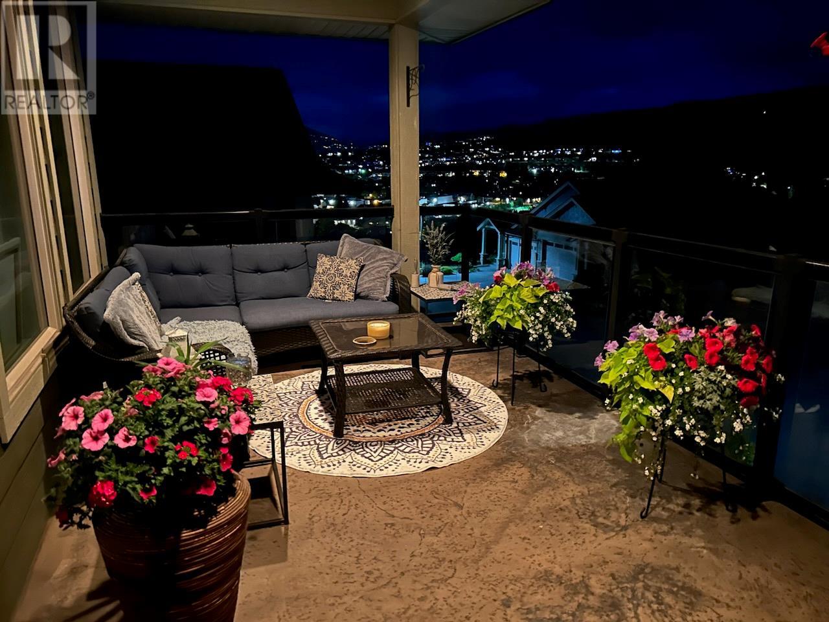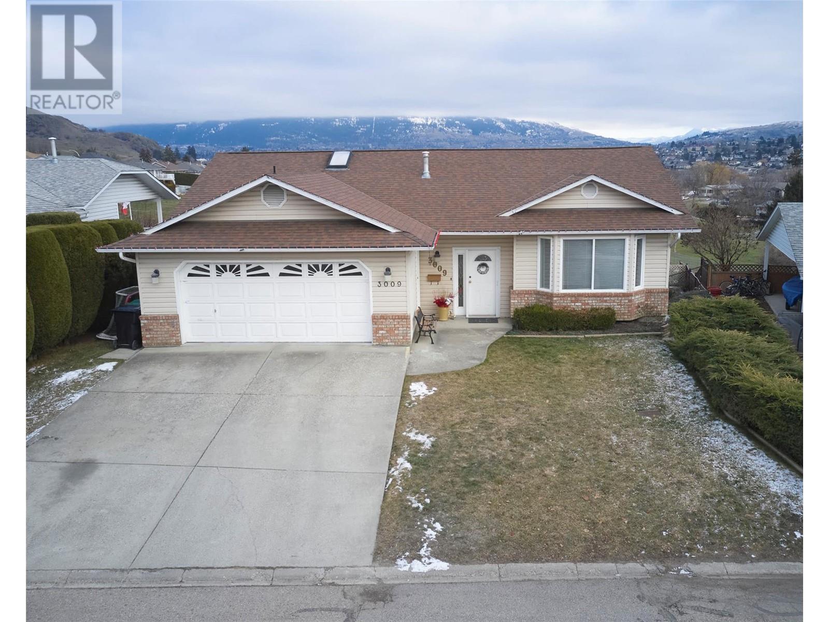Free account required
Unlock the full potential of your property search with a free account! Here's what you'll gain immediate access to:
- Exclusive Access to Every Listing
- Personalized Search Experience
- Favorite Properties at Your Fingertips
- Stay Ahead with Email Alerts
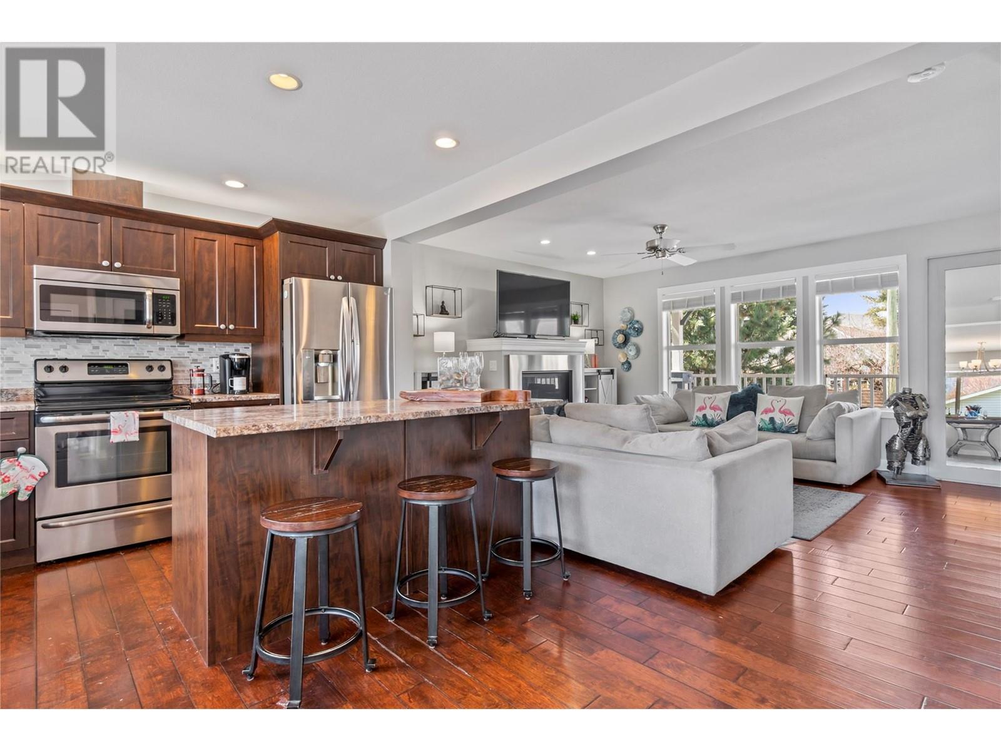
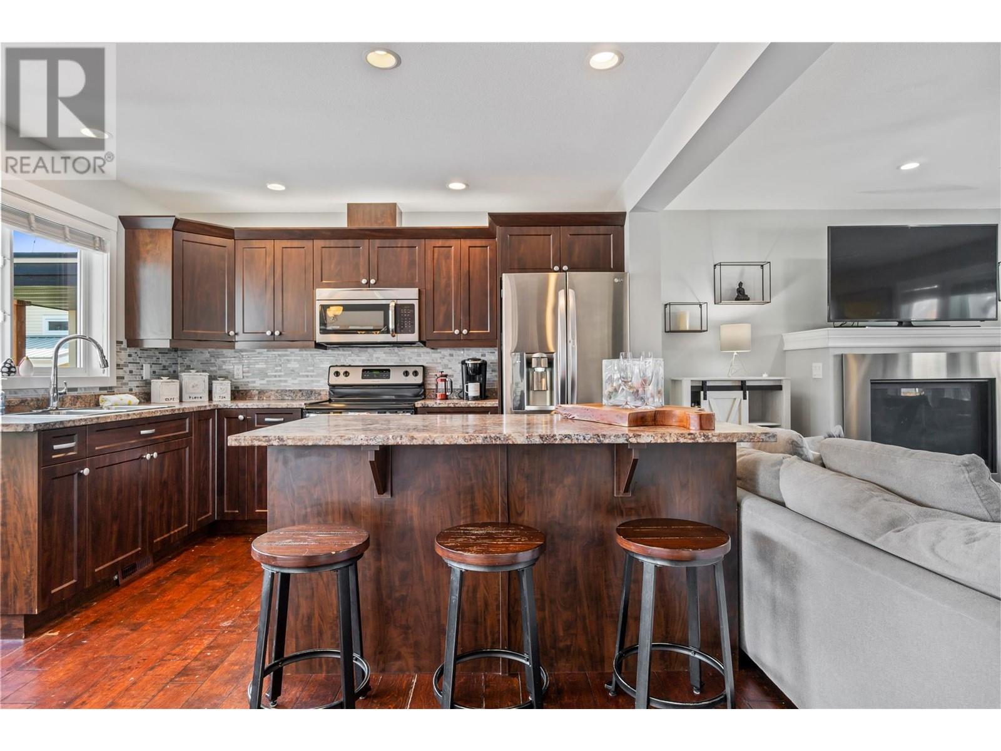
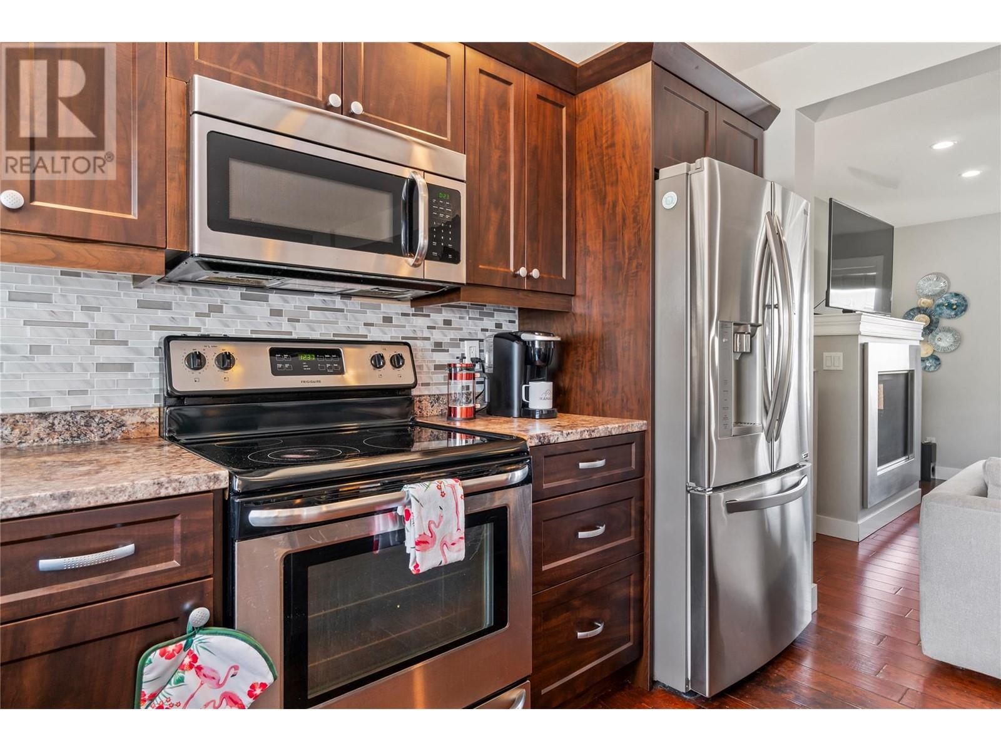
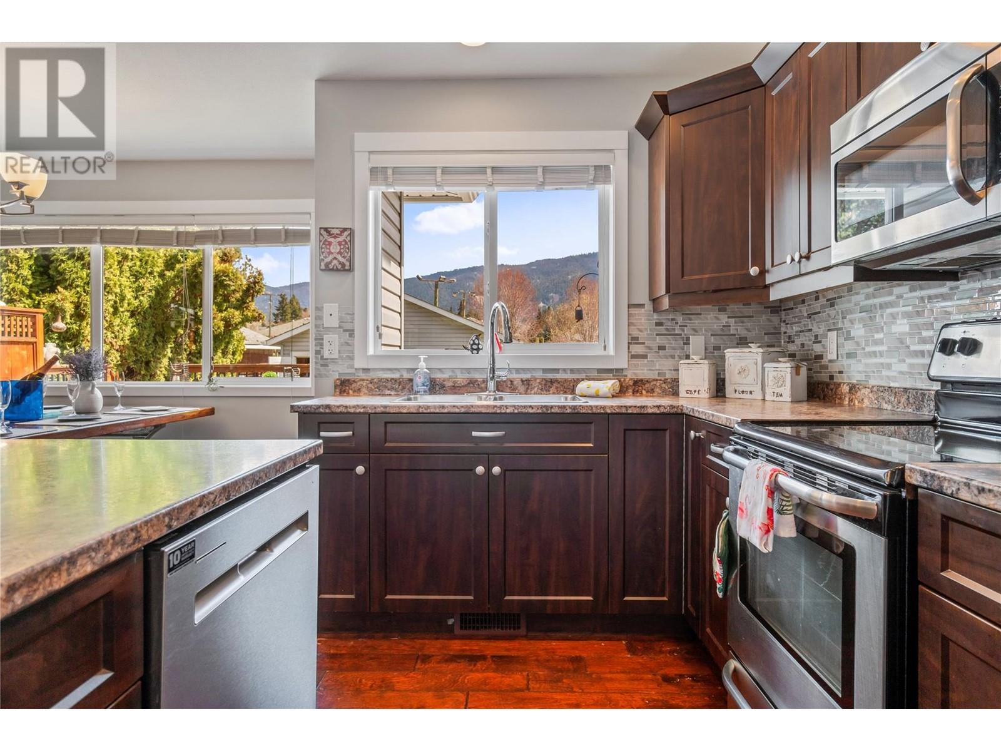
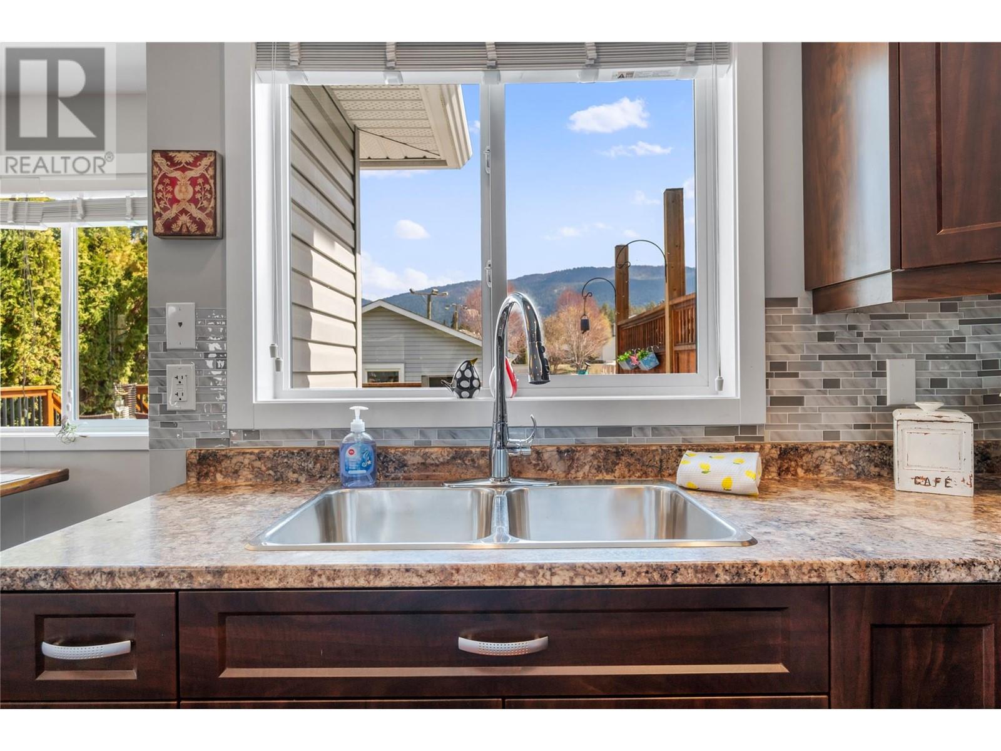
$899,888
4607 C 20 Street
Vernon, British Columbia, British Columbia, V1T4E6
MLS® Number: 10346637
Property description
Welcome to this beautiful, centrally located family home built by Gavin Parsons Homes, known for their quality construction and energy-efficient design! The property features both street and alley access, and MUS zoning may allow for a future carriage house. The main level features a bright, open-concept layout with a spacious living room, dining area, and a stylish kitchen complete with an island and stainless steel appliances — all overlooking the backyard. Downstairs, the fully finished basement is made for relaxation and fun, featuring a large family room, a spa-like bathroom with heated floors, and an infrared sauna. Upstairs you’ll find three bedrooms, two full bathrooms, and laundry. The large primary suite boasts a walk-in closet and private ensuite, offering the perfect retreat. Step outside to a backyard made for entertaining, with a huge deck, hot tub, and access to the detached double garage. Located in front of the BX Bike Track, and just a short walk to Harwood Elementary, Harwood Montessori, and Butcher Boys, this home offers the perfect balance of lifestyle, location, and flexibility.
Building information
Type
*****
Appliances
*****
Basement Type
*****
Constructed Date
*****
Construction Style Attachment
*****
Cooling Type
*****
Exterior Finish
*****
Fireplace Fuel
*****
Fireplace Present
*****
Fireplace Type
*****
Flooring Type
*****
Half Bath Total
*****
Heating Type
*****
Roof Material
*****
Roof Style
*****
Size Interior
*****
Stories Total
*****
Utility Water
*****
Land information
Amenities
*****
Landscape Features
*****
Sewer
*****
Size Frontage
*****
Size Total
*****
Rooms
Main level
Kitchen
*****
Dining room
*****
Living room
*****
3pc Bathroom
*****
Foyer
*****
Foyer
*****
Basement
Den
*****
3pc Bathroom
*****
Utility room
*****
Second level
Primary Bedroom
*****
3pc Ensuite bath
*****
Bedroom
*****
Bedroom
*****
3pc Bathroom
*****
Laundry room
*****
Main level
Kitchen
*****
Dining room
*****
Living room
*****
3pc Bathroom
*****
Foyer
*****
Foyer
*****
Basement
Den
*****
3pc Bathroom
*****
Utility room
*****
Second level
Primary Bedroom
*****
3pc Ensuite bath
*****
Bedroom
*****
Bedroom
*****
3pc Bathroom
*****
Laundry room
*****
Courtesy of RE/MAX Vernon
Book a Showing for this property
Please note that filling out this form you'll be registered and your phone number without the +1 part will be used as a password.
