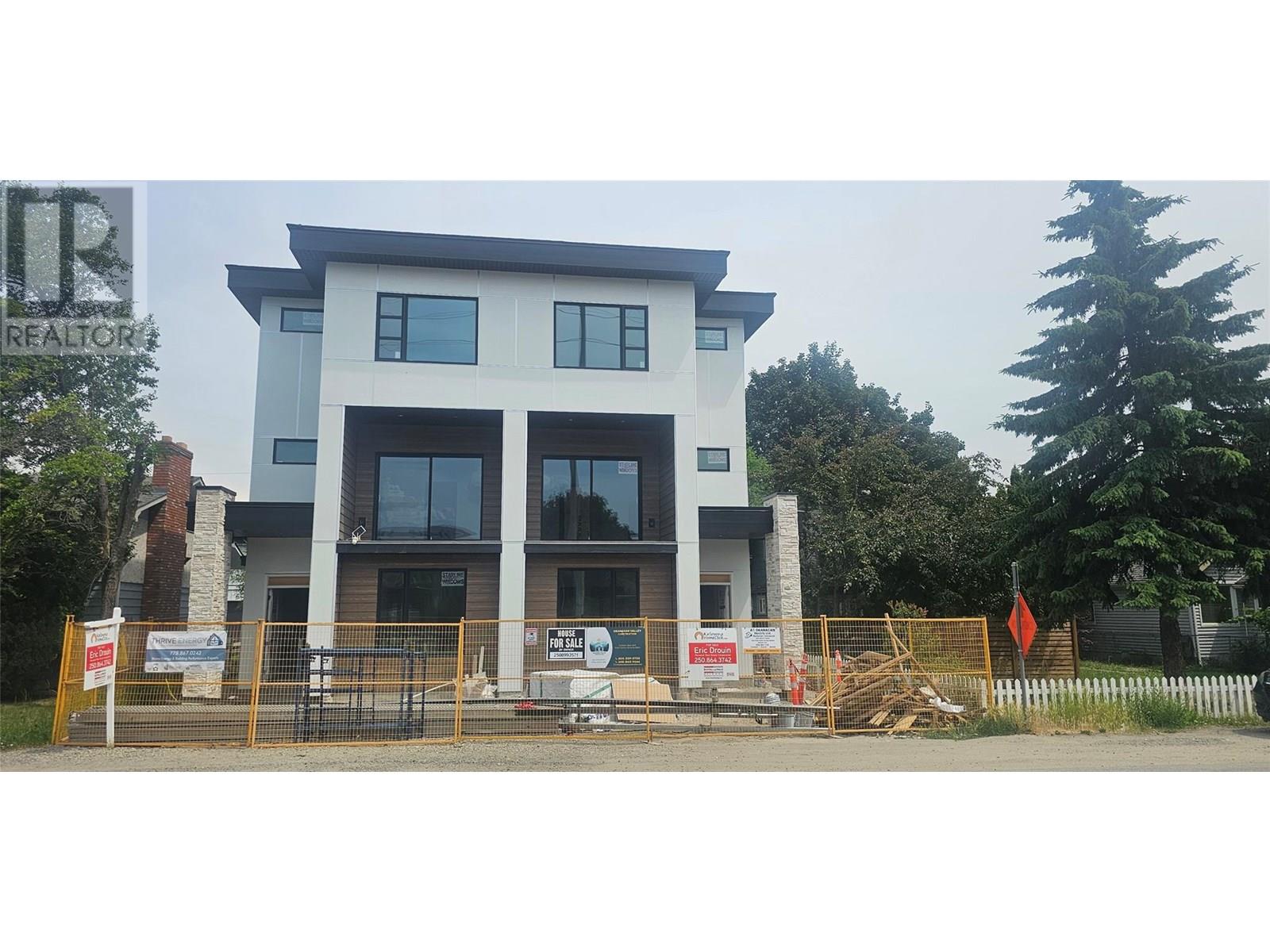Free account required
Unlock the full potential of your property search with a free account! Here's what you'll gain immediate access to:
- Exclusive Access to Every Listing
- Personalized Search Experience
- Favorite Properties at Your Fingertips
- Stay Ahead with Email Alerts
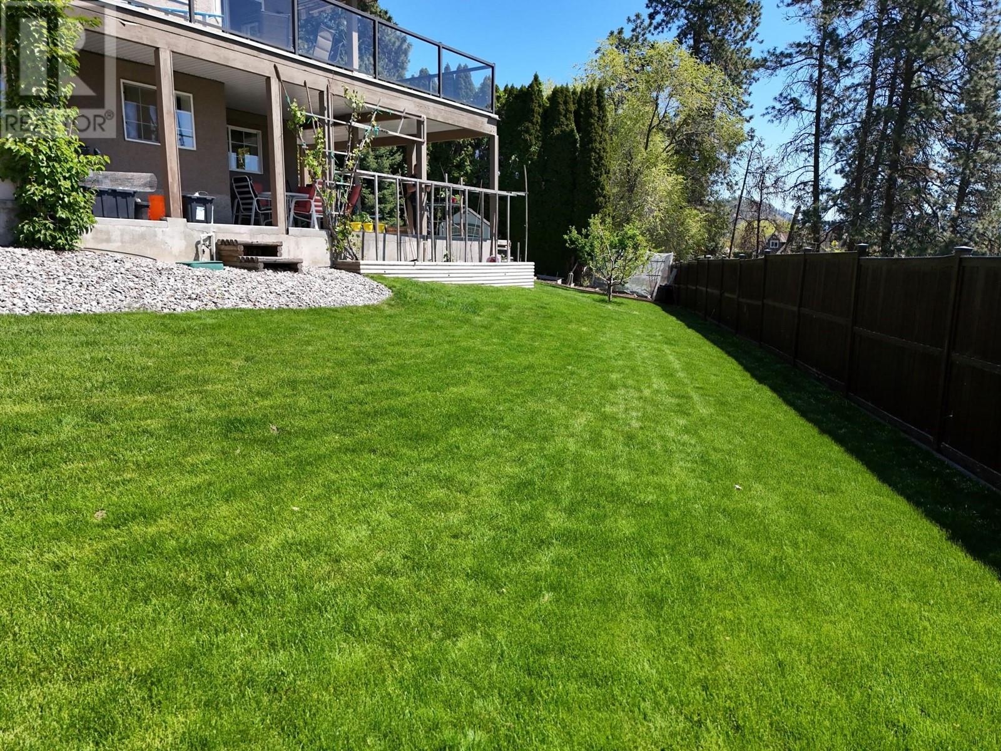
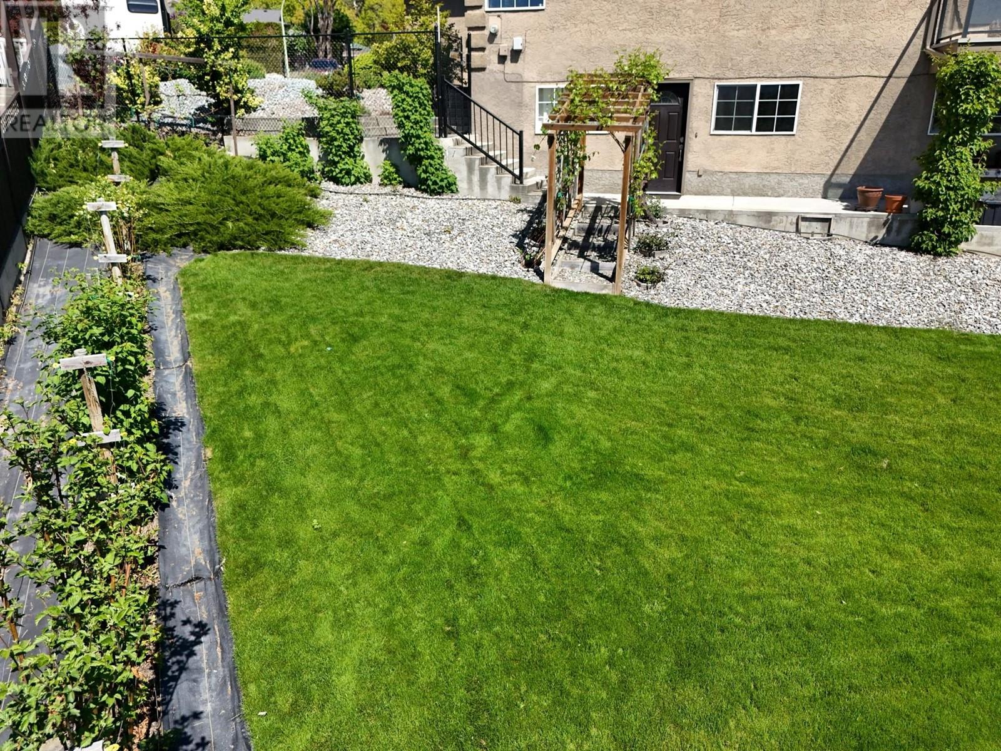
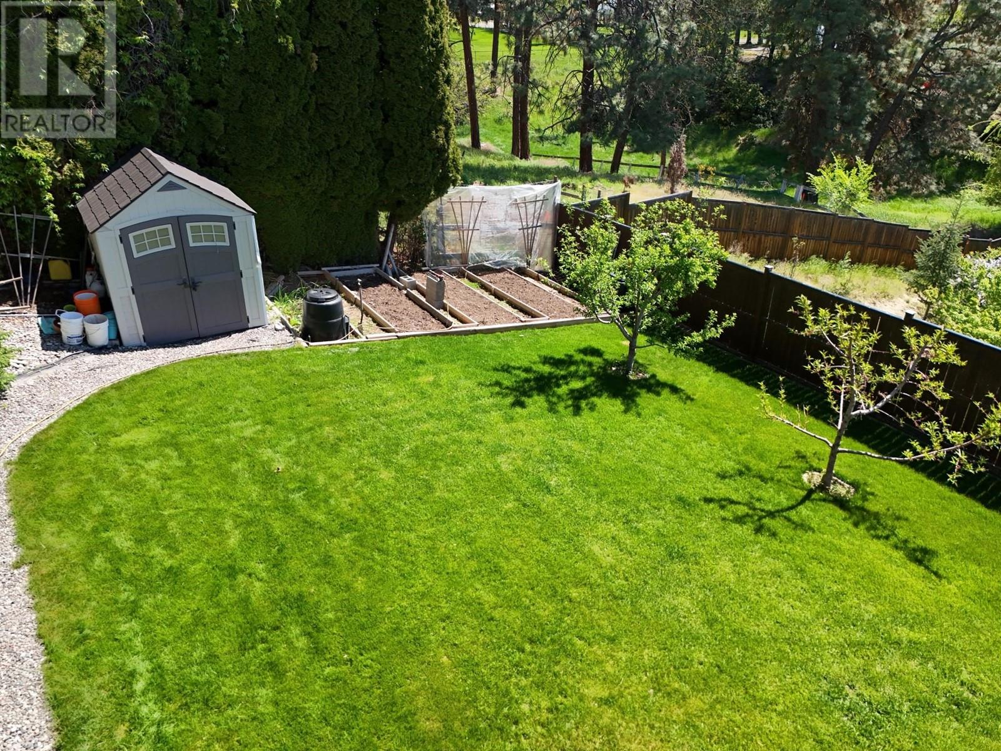
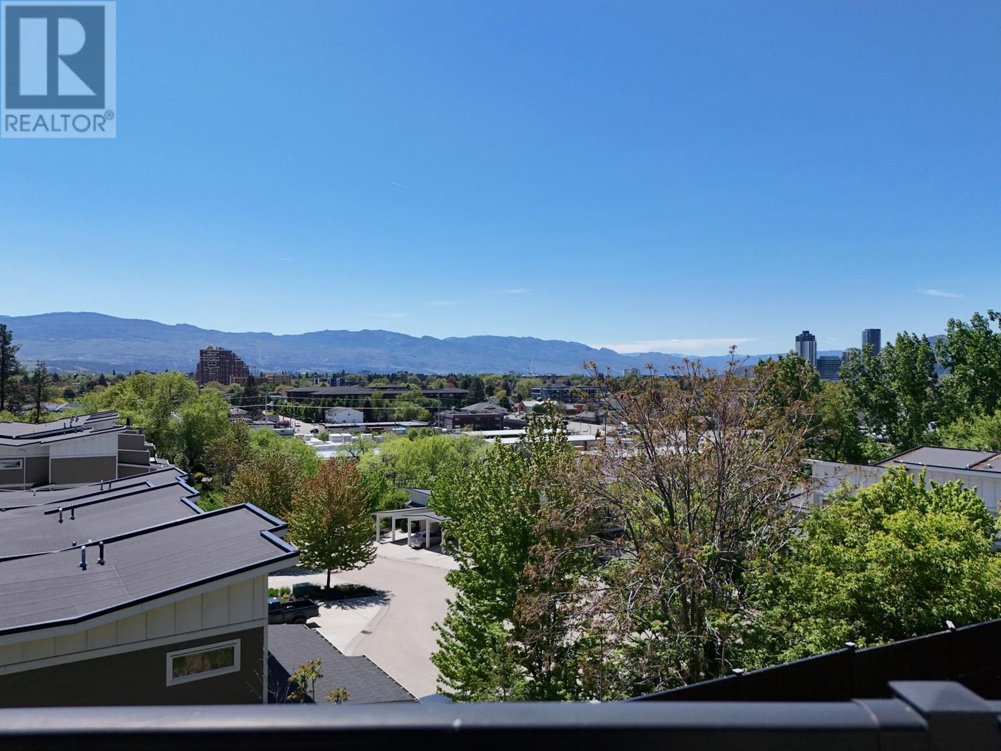
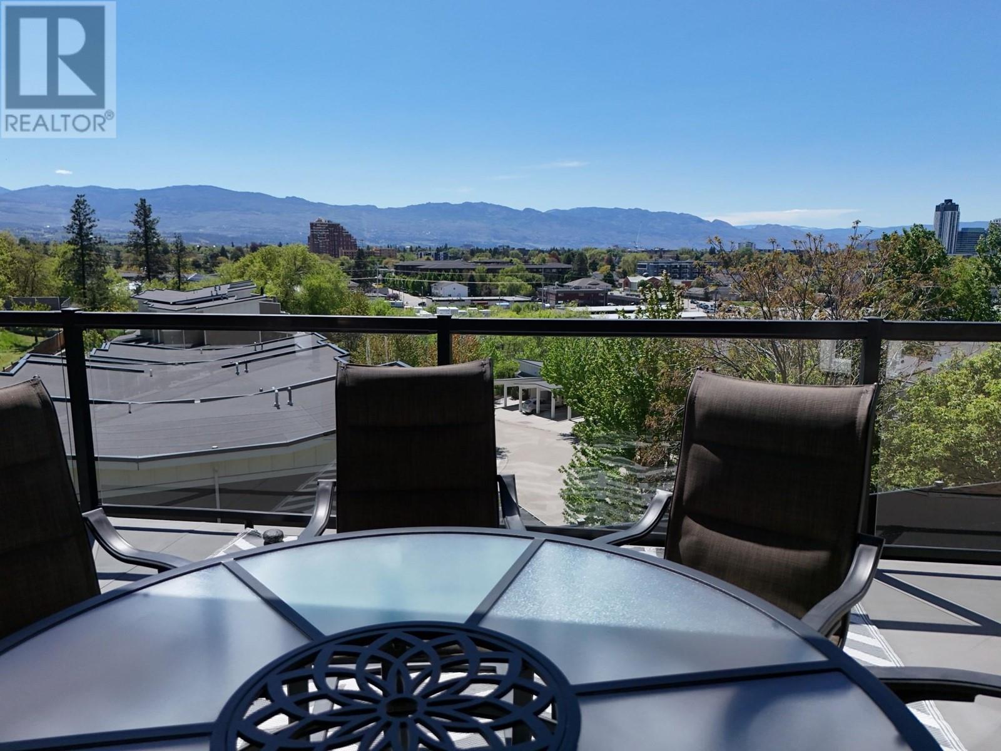
$1,290,000
1065 Waldie Court
Kelowna, British Columbia, British Columbia, V1Y9P8
MLS® Number: 10346683
Property description
Tucked Quietly on one of Glenmore’s most Coveted Crescents, 1065 Waldie Court offers over 3,800 square feet of Warm, Graceful living—crafted for Families who believe that Home is where Legacy begins. This Elegant rancher walkout features 7 bedrooms + 6 bathrooms, including a bright 1-Bed Legal Suite with its own entrance + laundry—ideal for extended family or guests. A Third Suite Potential Downstairs given the other Two Bedrooms, Entrance and Living Space GARAGE: Ample Seasonal Storage, Vehicle + Toy Storage for Hobby enthusiasts. MAIN FLOOR: Flows effortlessly with both a family room + formal living room, anchored by a walnut-finished kitchen with quartz countertops. VIEW: Step onto the recently resurfaced, view-facing Deck + take in the Peaceful Valley surroundings. DOWNSTAIRS: Covered patio walks out to a lush, private 0.25-acre yard. BACKYARD: A living Tapestry—peach tree (400+ fruit/year), Italian plum, kiwi, black+green grapes, raspberries, blackberries, blueberries + strawberries. Concrete paths on both sides, garden beds, irrigation systems, lush lawn, fenced yard, RV parking + boat stalls all add to the home's rare versatility. Located in a Quiet, Family-Friendly Enclave, this is more than just a Home—it’s a Legacy waiting to be lived.
Building information
Type
*****
Appliances
*****
Architectural Style
*****
Basement Type
*****
Constructed Date
*****
Construction Style Attachment
*****
Cooling Type
*****
Exterior Finish
*****
Fireplace Fuel
*****
Fireplace Present
*****
Fireplace Type
*****
Fire Protection
*****
Flooring Type
*****
Half Bath Total
*****
Heating Type
*****
Roof Material
*****
Roof Style
*****
Size Interior
*****
Stories Total
*****
Utility Water
*****
Land information
Access Type
*****
Amenities
*****
Fence Type
*****
Landscape Features
*****
Sewer
*****
Size Irregular
*****
Size Total
*****
Rooms
Main level
Foyer
*****
Dining room
*****
Family room
*****
3pc Bathroom
*****
Bedroom
*****
2pc Bathroom
*****
Living room
*****
Kitchen
*****
Laundry room
*****
Bedroom
*****
Primary Bedroom
*****
4pc Ensuite bath
*****
Basement
Bedroom
*****
3pc Bathroom
*****
3pc Bathroom
*****
Kitchen
*****
Bedroom
*****
Bedroom
*****
Living room
*****
Laundry room
*****
Family room
*****
Dining nook
*****
Second level
Bedroom
*****
2pc Bathroom
*****
Main level
Foyer
*****
Dining room
*****
Family room
*****
3pc Bathroom
*****
Bedroom
*****
2pc Bathroom
*****
Living room
*****
Kitchen
*****
Laundry room
*****
Bedroom
*****
Primary Bedroom
*****
4pc Ensuite bath
*****
Basement
Bedroom
*****
3pc Bathroom
*****
3pc Bathroom
*****
Kitchen
*****
Bedroom
*****
Bedroom
*****
Living room
*****
Laundry room
*****
Family room
*****
Dining nook
*****
Second level
Bedroom
*****
2pc Bathroom
*****
Courtesy of Realty One Real Estate Ltd
Book a Showing for this property
Please note that filling out this form you'll be registered and your phone number without the +1 part will be used as a password.
