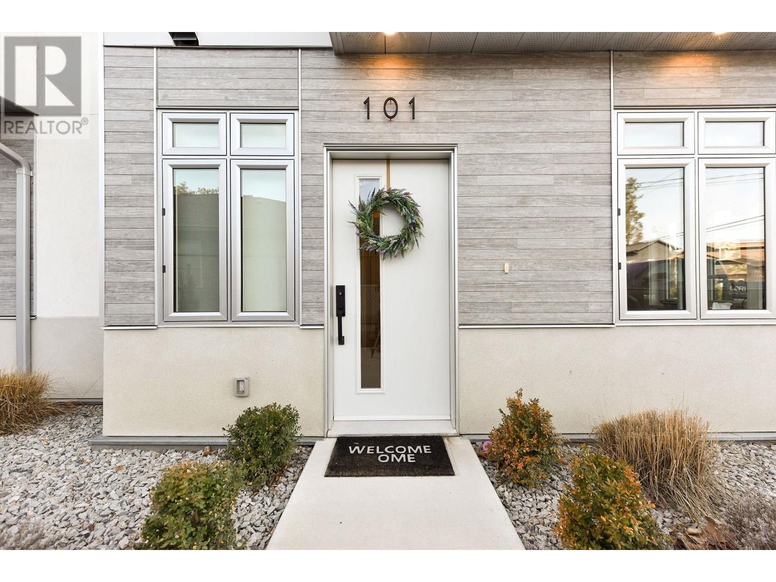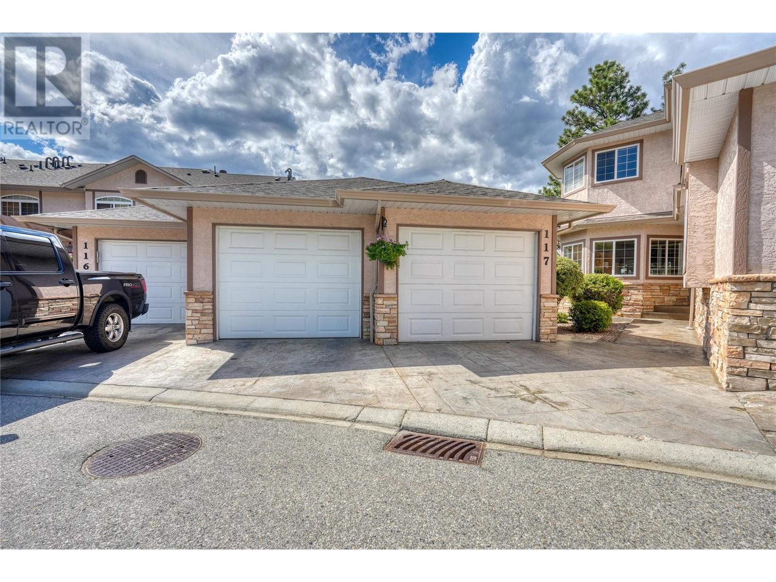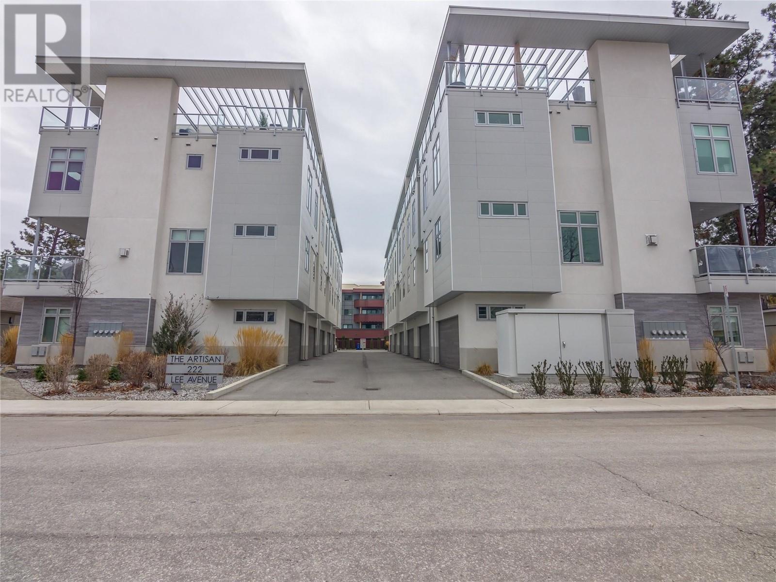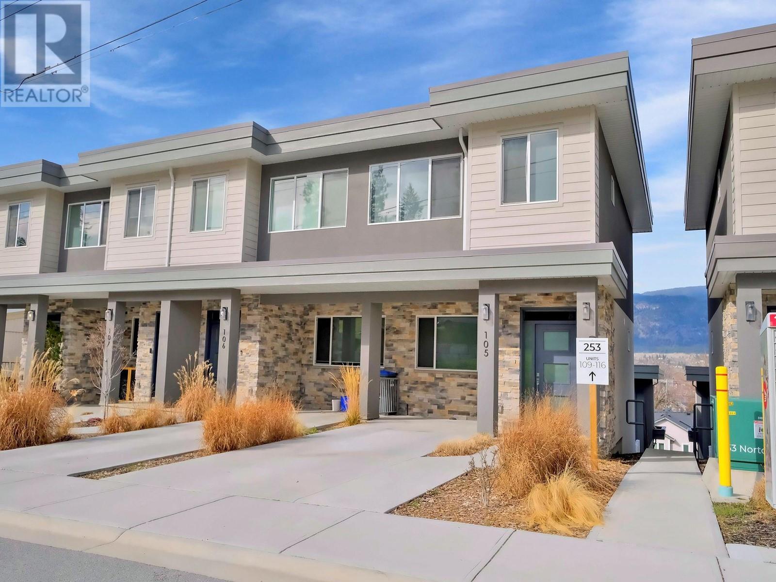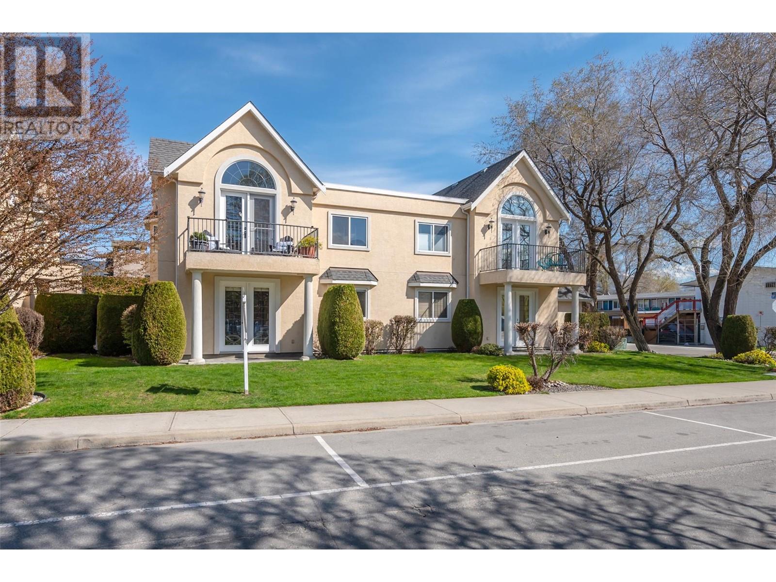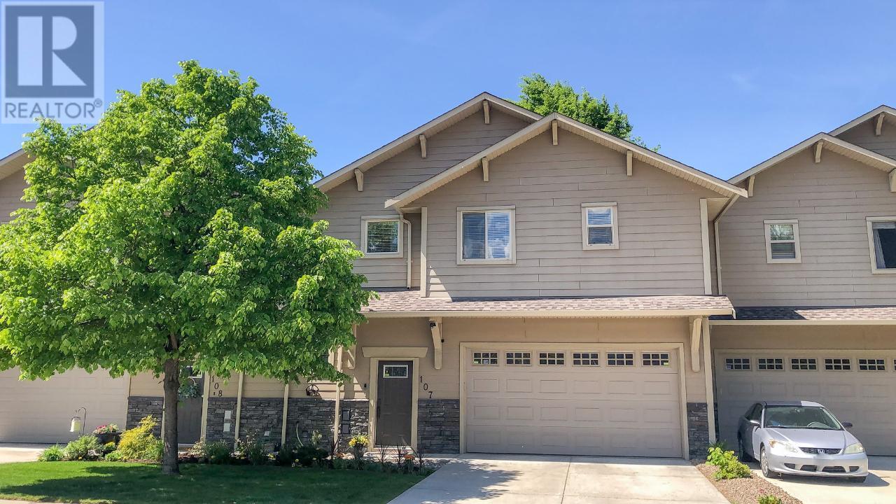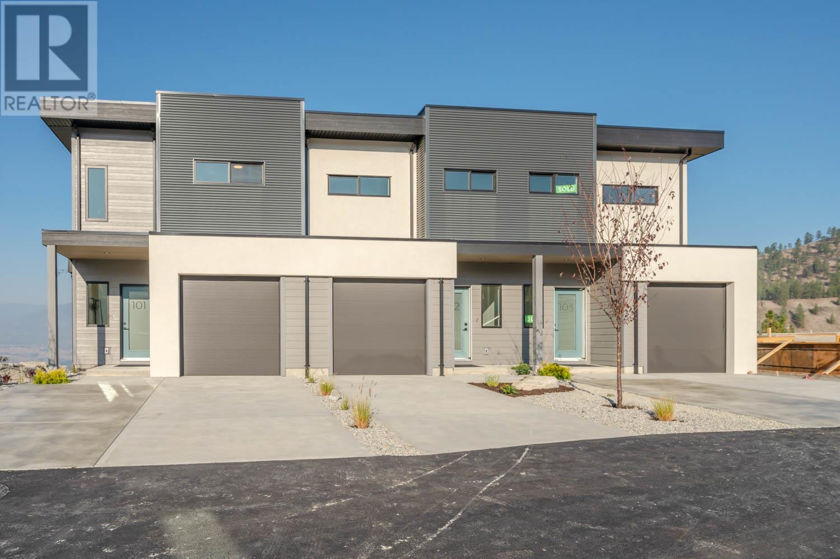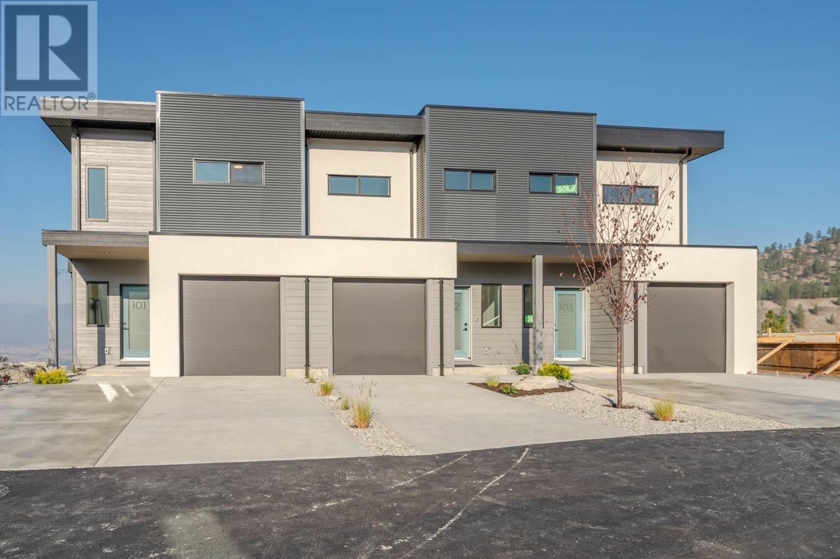Free account required
Unlock the full potential of your property search with a free account! Here's what you'll gain immediate access to:
- Exclusive Access to Every Listing
- Personalized Search Experience
- Favorite Properties at Your Fingertips
- Stay Ahead with Email Alerts

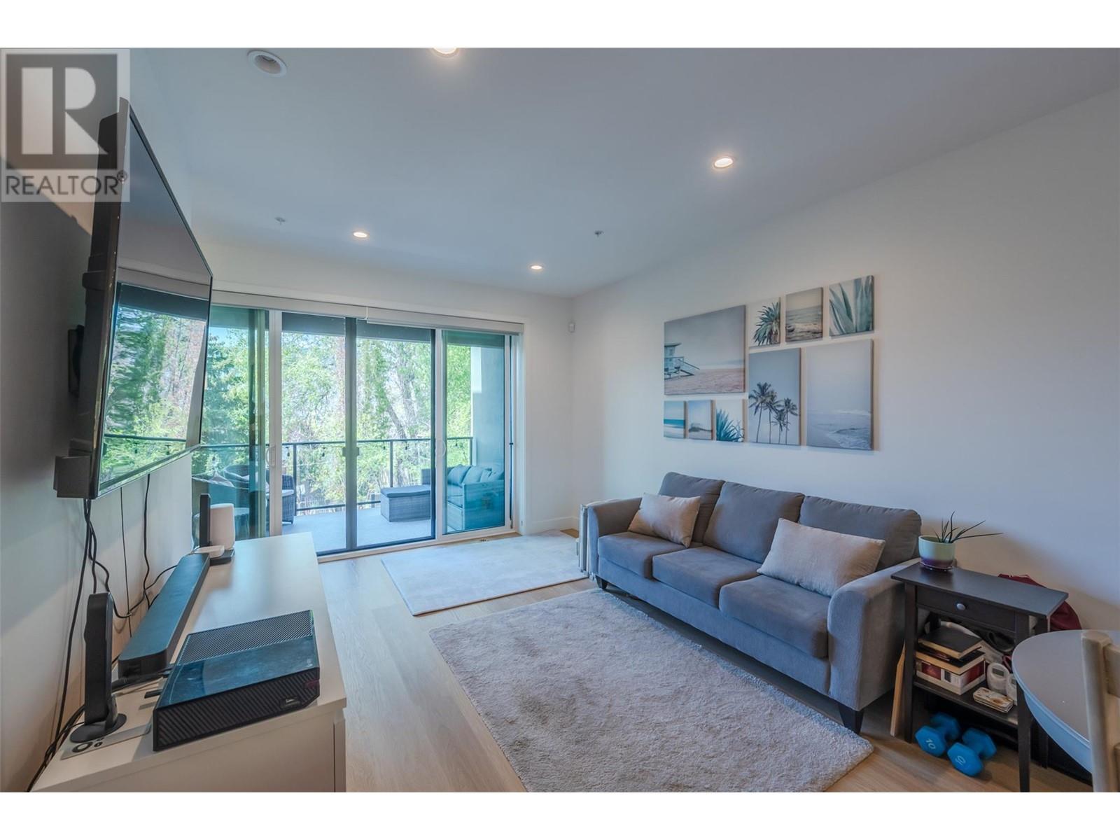
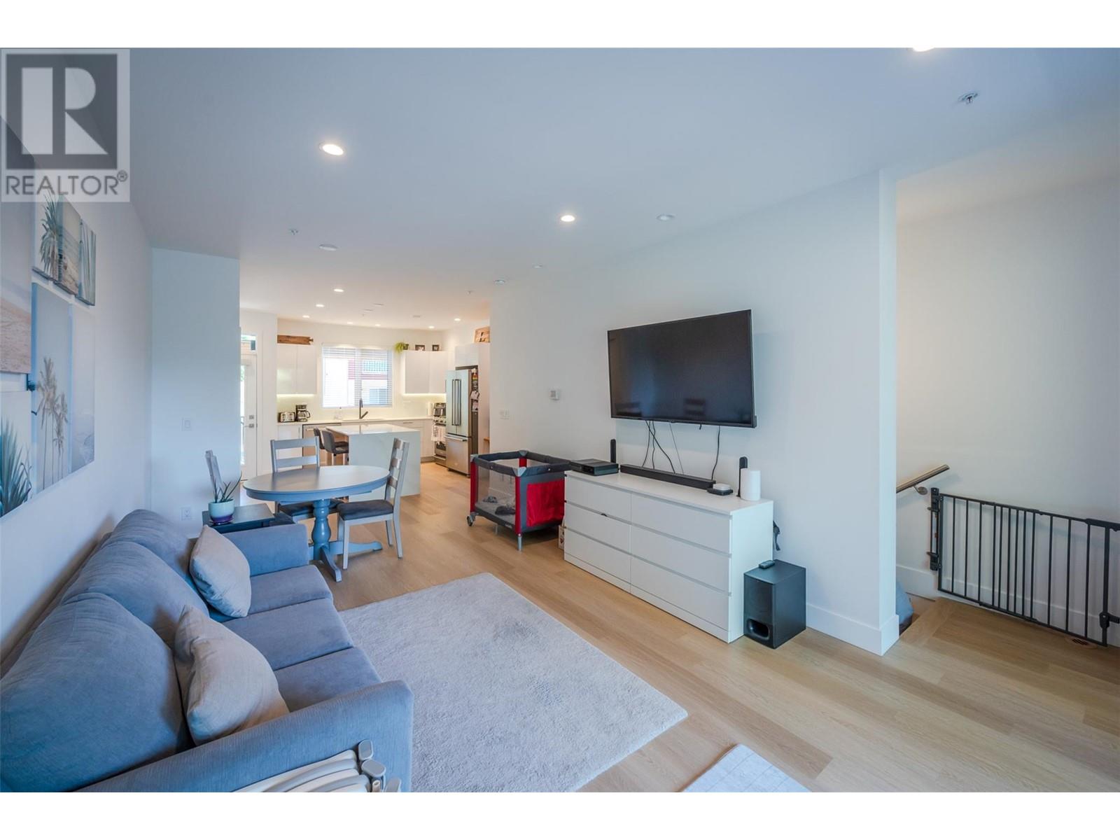
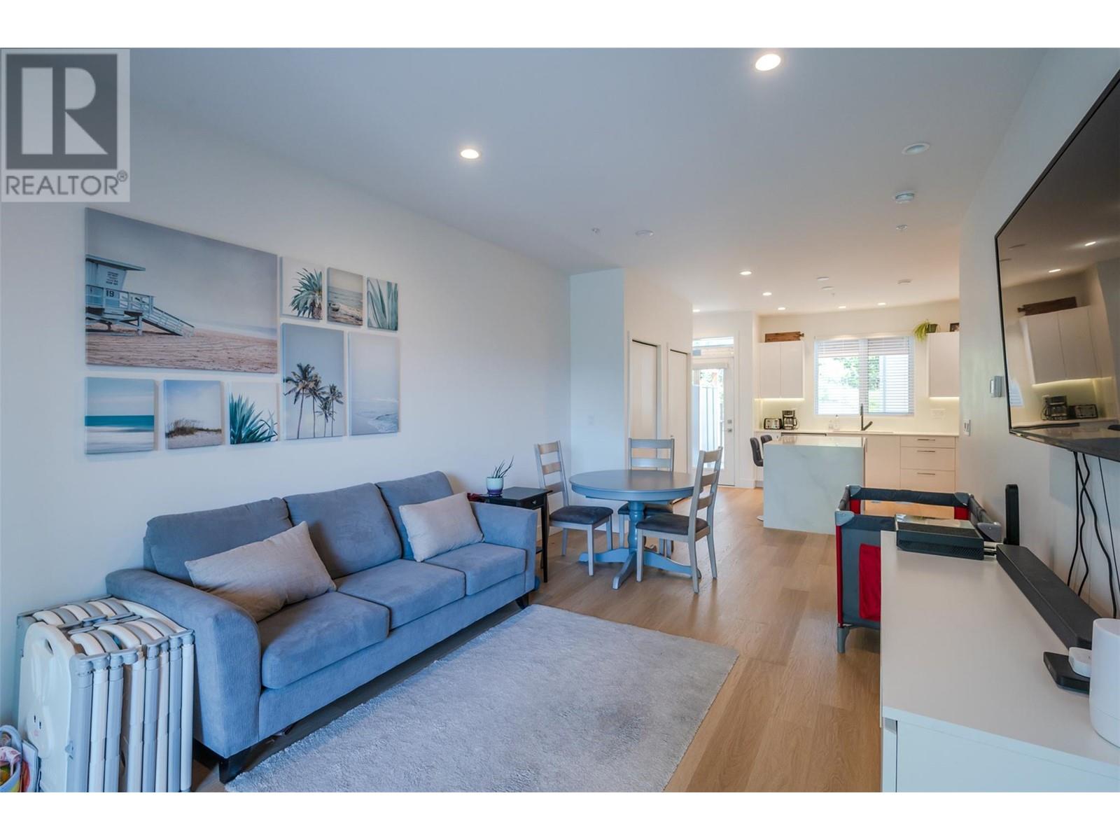
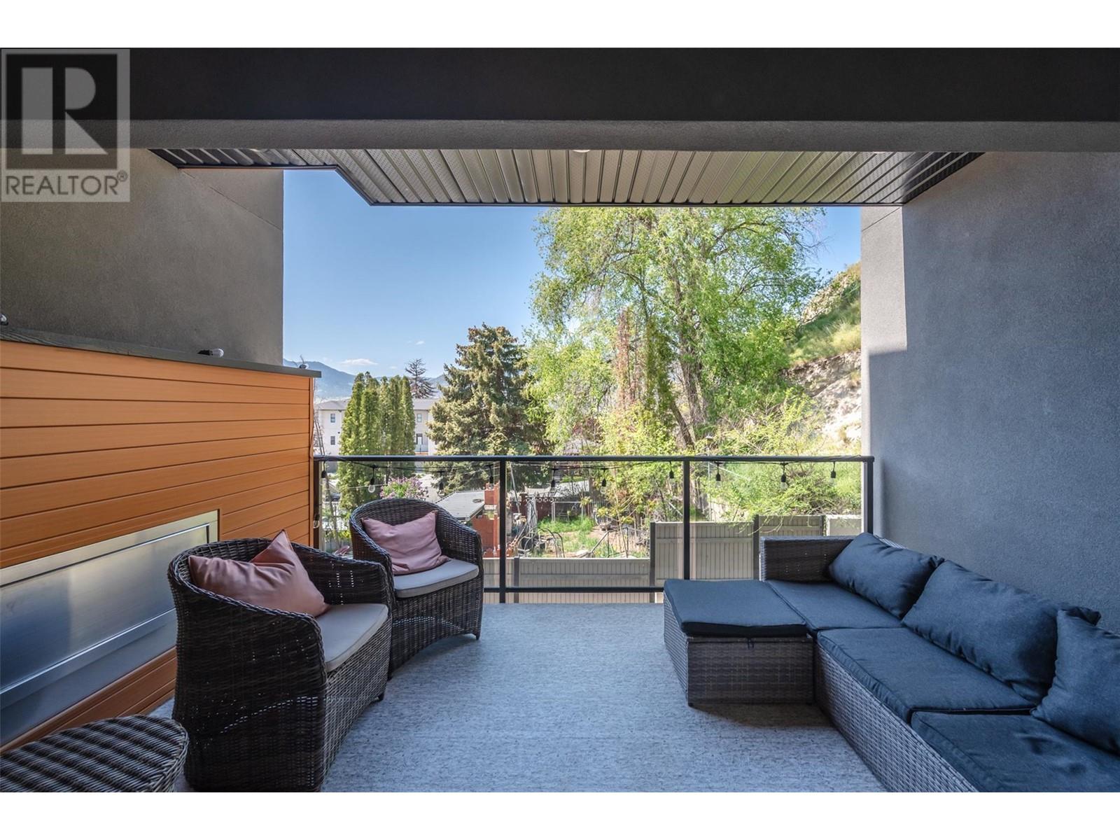
$775,555
555 Wade Avenue E Unit# 107
Penticton, British Columbia, British Columbia, V2A1T3
MLS® Number: 10346930
Property description
Welcome to THE FIVES - Penticton's 1st GREEN inspired exclusive City Homes development located in the city's newest hub at 555 Wade Ave. E in beautiful Penticton BC. This gorgeous modern contemporary home is located on a quiet cul-de-sac just steps from the famous Kettle Valley walking/biking Trail, vibrant downtown core, sparkling Okanagan Lake, Penticton yacht + tennis club, farmers market and numerous breweries, wine bars and coffee shops. This 3-story, 3-bedroom, 3-bathroom home offers the perfect blend of luxury, functionality, and location. 1527 sqft of thoughtfully designed living space, the open concept layout features 9’ ceilings and a stylish kitchen equipped with a premium KitchenAid stainless steel appliance package. Enjoy seamless flow between the living and dining areas, ideal for entertaining or relaxing at home. Take advantage of two inviting outdoor living areas, a spacious garden terrace and a covered deck complete with a cozy gas fireplace – perfect for year-round enjoyment. The flex suite on the entry level offers incredible versatility; use it as a 3rd bedroom, home office or even a mortgage helper. Highlights include a single car garage, prewired for an electric vehicle and a prime location. This amazing built green home is designed to create superior thermal control while protecting your family's health with low Voc's. Don't miss your opportunity to live in one of Penticton's most desirable neighborhoods. Book your showing today!
Building information
Type
*****
Architectural Style
*****
Constructed Date
*****
Construction Style Attachment
*****
Cooling Type
*****
Exterior Finish
*****
Fireplace Fuel
*****
Fireplace Present
*****
Fireplace Type
*****
Half Bath Total
*****
Heating Type
*****
Roof Material
*****
Roof Style
*****
Size Interior
*****
Stories Total
*****
Utility Water
*****
Land information
Amenities
*****
Landscape Features
*****
Sewer
*****
Size Total
*****
Rooms
Main level
Living room
*****
Dining room
*****
Kitchen
*****
Lower level
4pc Bathroom
*****
Bedroom
*****
Second level
4pc Bathroom
*****
4pc Ensuite bath
*****
Bedroom
*****
Primary Bedroom
*****
Main level
Living room
*****
Dining room
*****
Kitchen
*****
Lower level
4pc Bathroom
*****
Bedroom
*****
Second level
4pc Bathroom
*****
4pc Ensuite bath
*****
Bedroom
*****
Primary Bedroom
*****
Main level
Living room
*****
Dining room
*****
Kitchen
*****
Lower level
4pc Bathroom
*****
Bedroom
*****
Second level
4pc Bathroom
*****
4pc Ensuite bath
*****
Bedroom
*****
Primary Bedroom
*****
Main level
Living room
*****
Dining room
*****
Kitchen
*****
Lower level
4pc Bathroom
*****
Bedroom
*****
Second level
4pc Bathroom
*****
4pc Ensuite bath
*****
Bedroom
*****
Primary Bedroom
*****
Courtesy of Royal LePage Locations West
Book a Showing for this property
Please note that filling out this form you'll be registered and your phone number without the +1 part will be used as a password.
