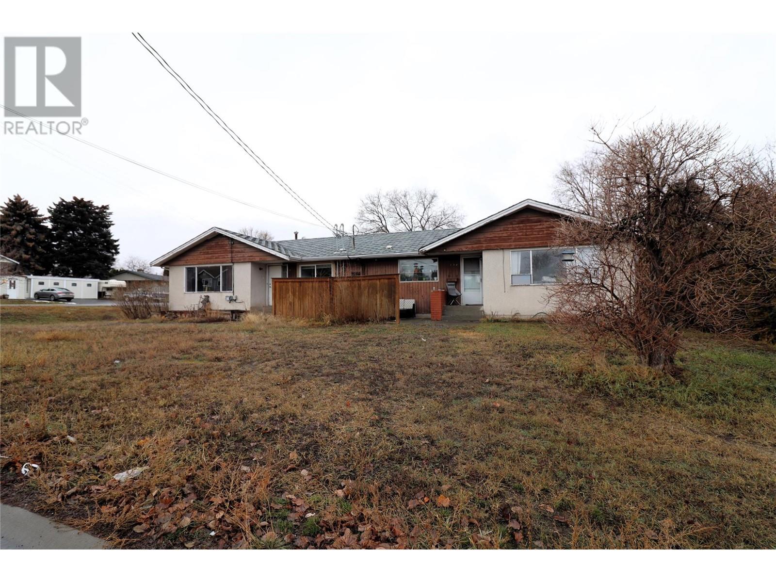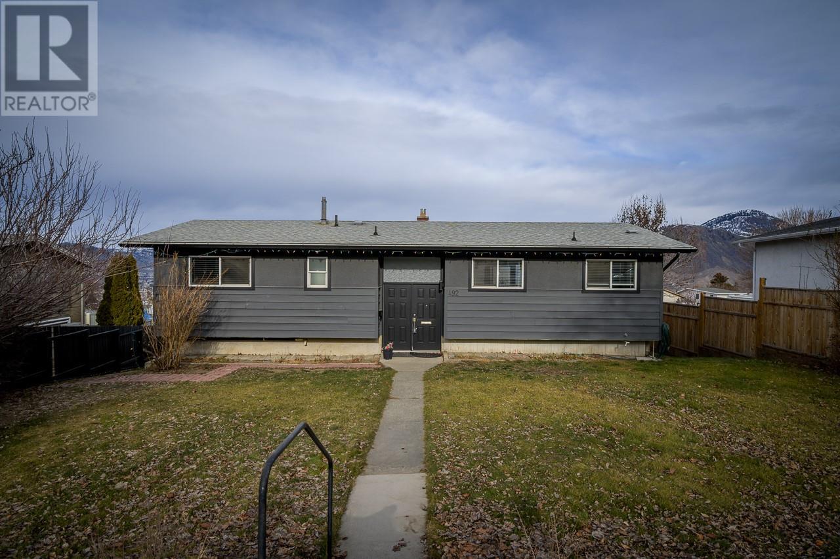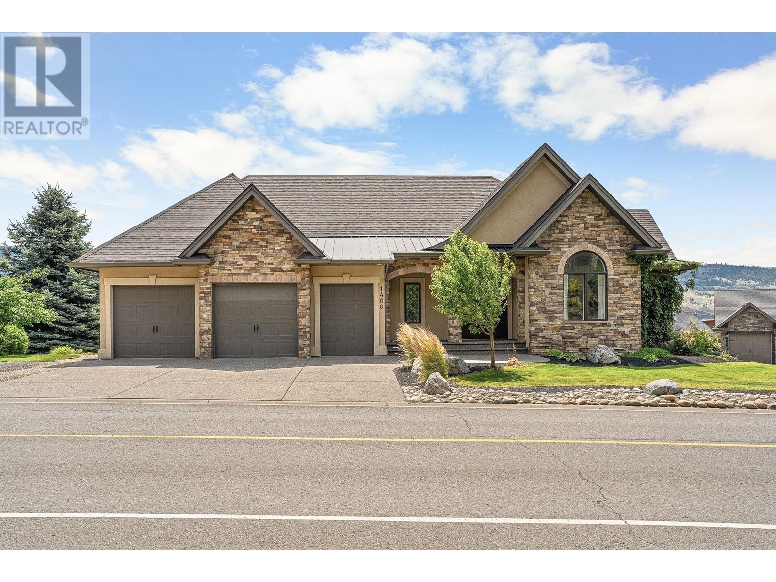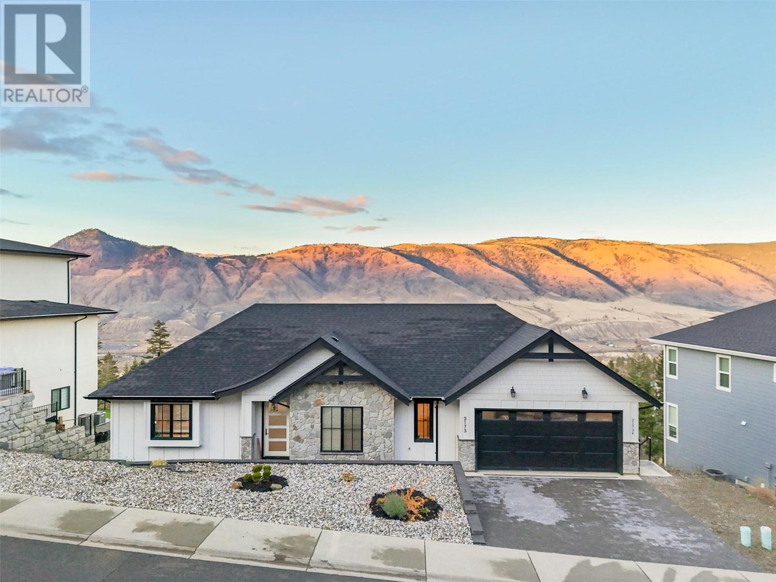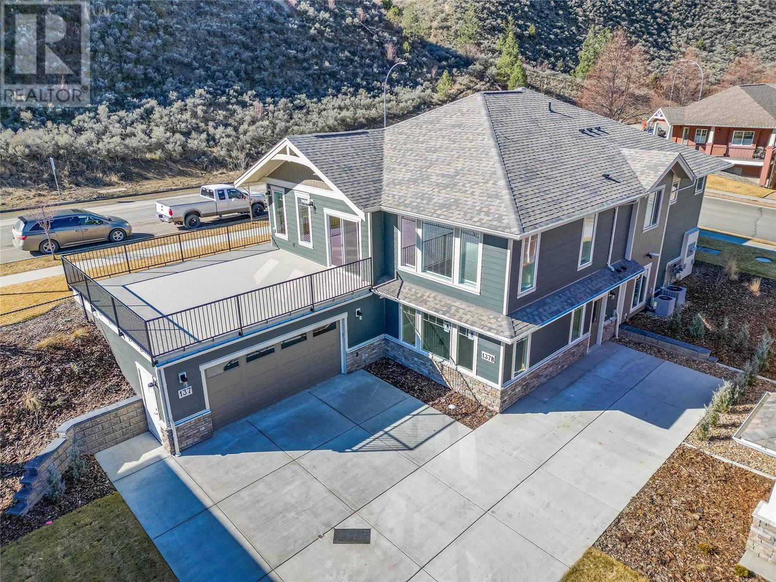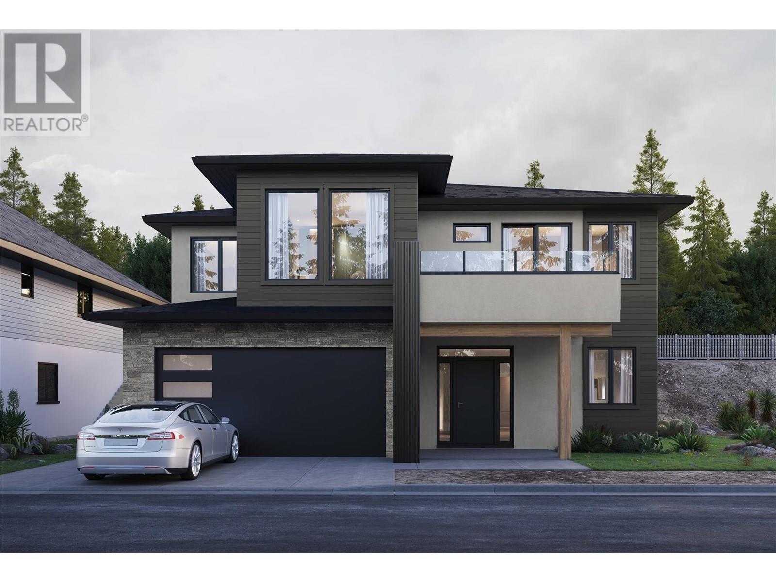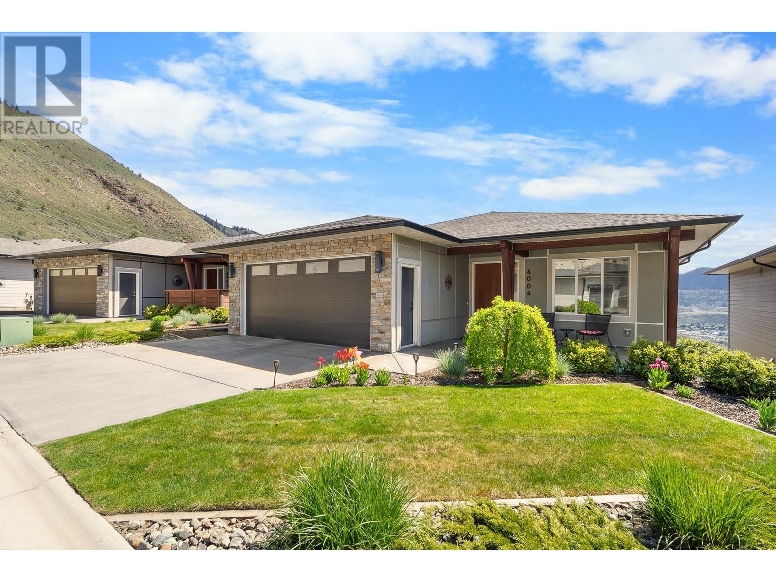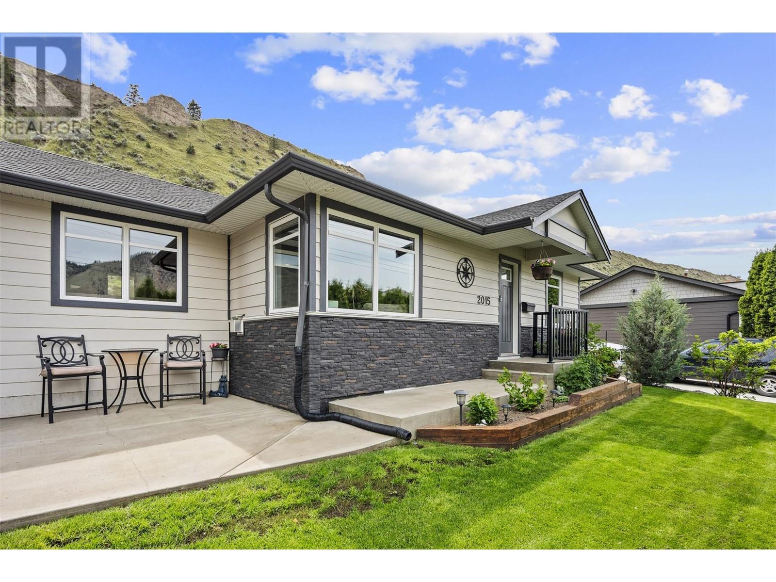Free account required
Unlock the full potential of your property search with a free account! Here's what you'll gain immediate access to:
- Exclusive Access to Every Listing
- Personalized Search Experience
- Favorite Properties at Your Fingertips
- Stay Ahead with Email Alerts
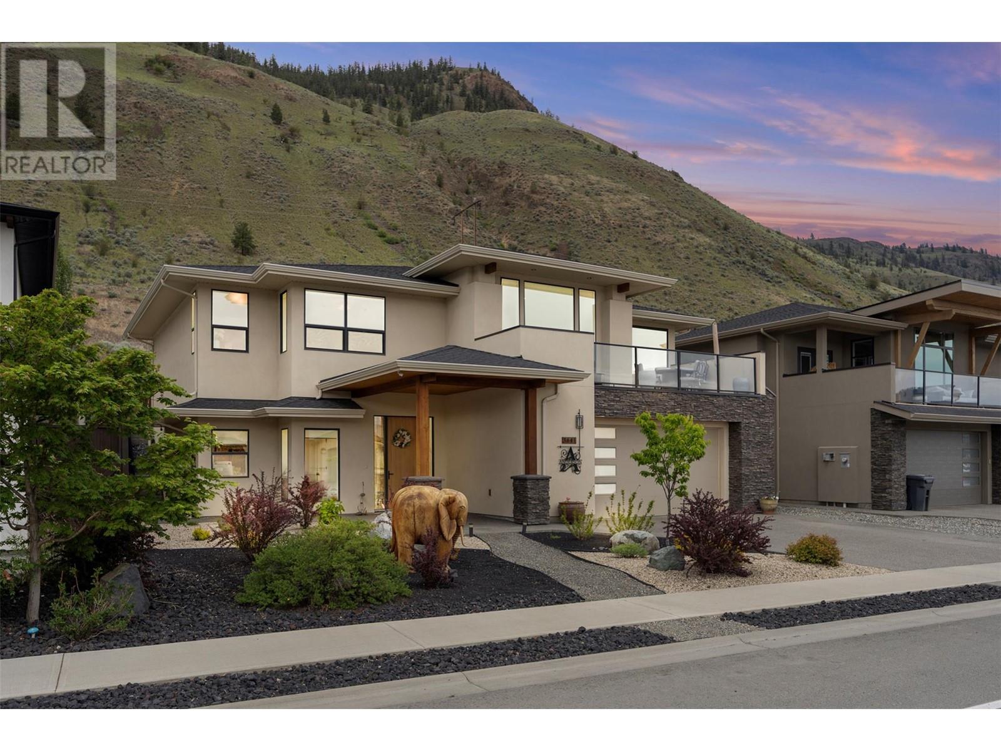
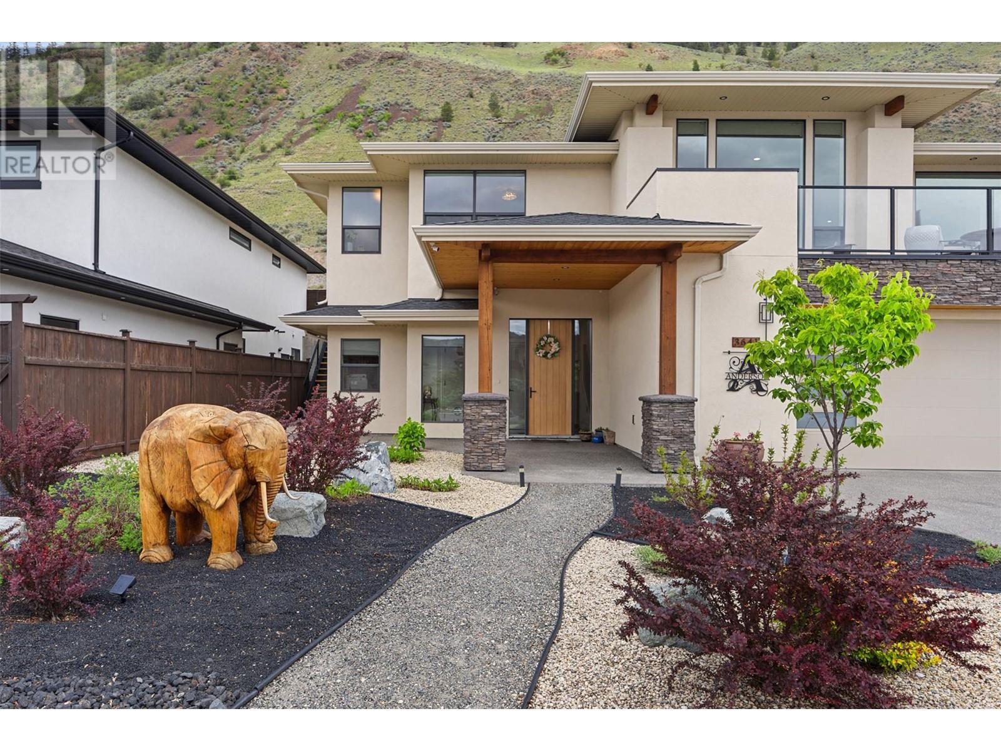
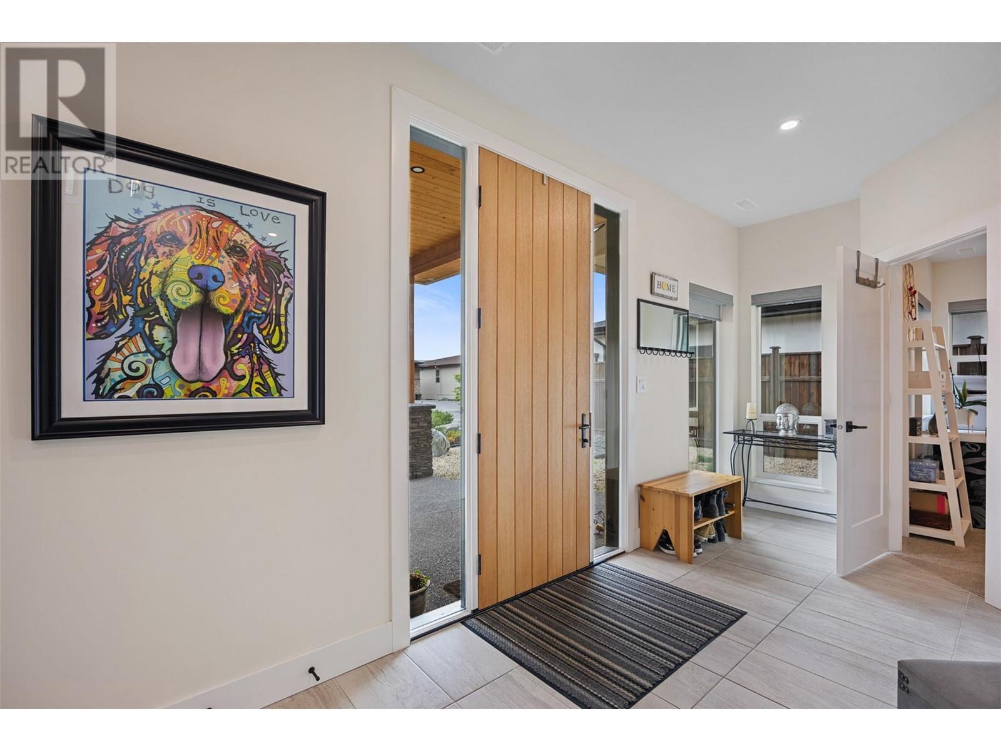
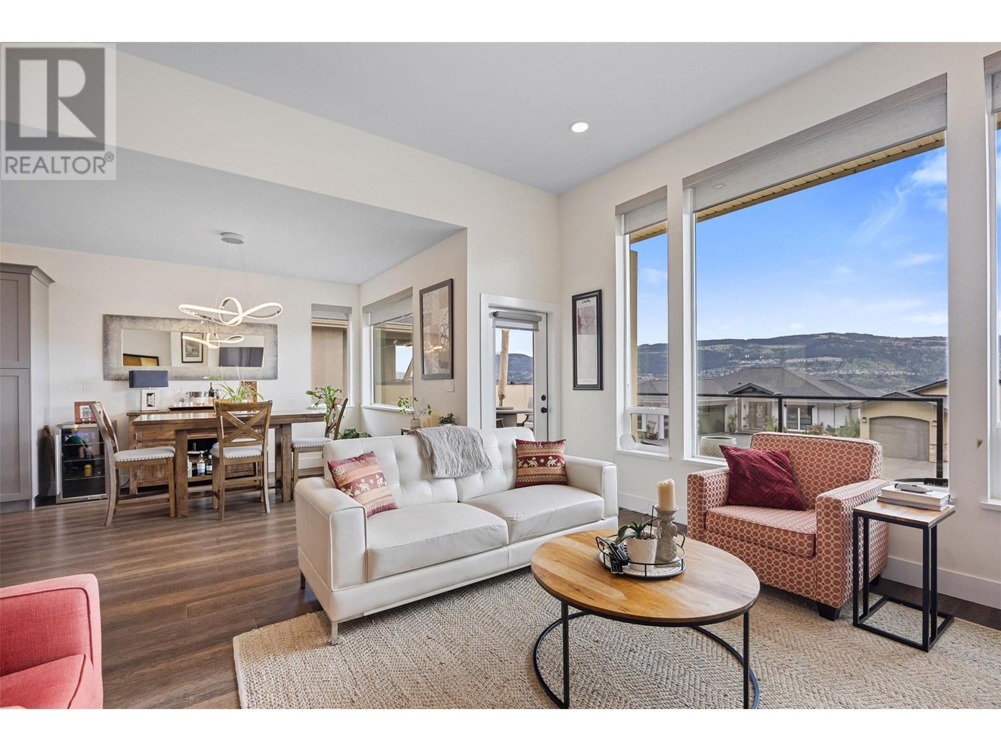
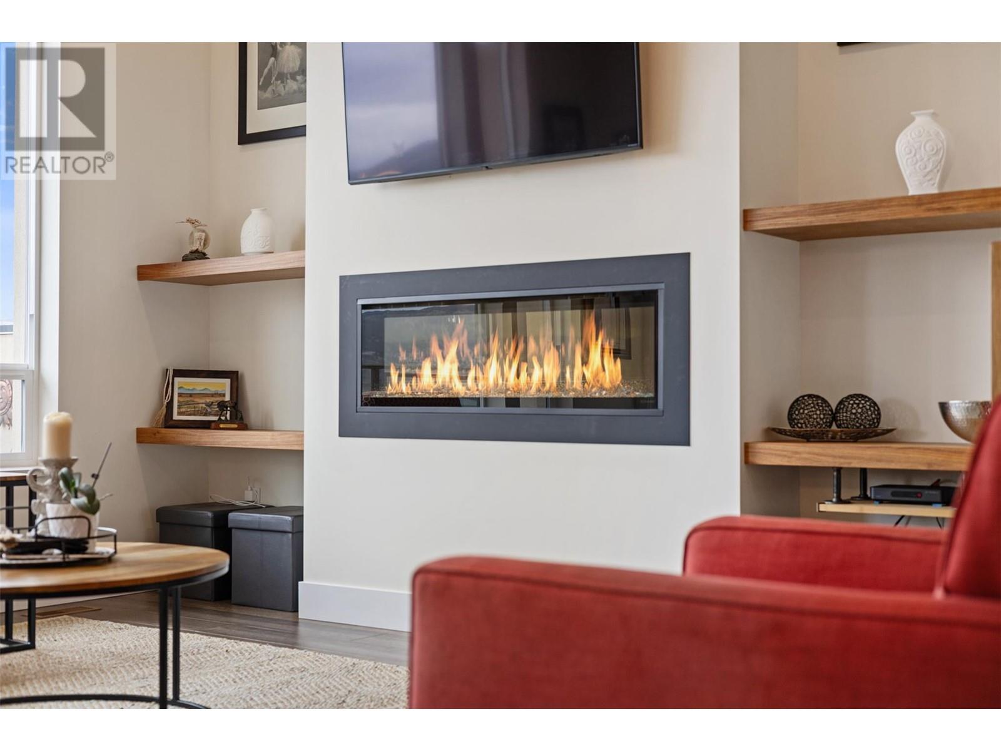
$1,029,000
3641 SILLARO Place
Kamloops, British Columbia, British Columbia, V2H0C9
MLS® Number: 10347005
Property description
Welcome to your dream home! This beautifully crafted basement-entry residence features an open-concept layout ideal for modern living. The chef-inspired kitchen boasts a large island, quartz countertops, and stainless steel appliances, including a premium dual-fuel range. It flows effortlessly into the bright living area with soaring 11' ceilings and a cozy electric fireplace. Step onto the front deck to enjoy breathtaking valley views. Upstairs, you’ll find three comfortable bedrooms and a sleek full bathroom. The primary suite is a luxurious retreat with a spa-like 5-piece ensuite and walk-in closet. Warm, durable engineered hickory floors extend throughout both levels, adding timeless charm. Off the foyer is a dedicated office with custom built-ins—perfect for working from home. The oversized two-car garage offers ample space for parking and storage. Downstairs, a separate-entry basement includes a gym, family room, Murphy bed, heated bathroom floors, and rough-ins for a kitchen or wet bar - ideal for a future suite. Step outside to a backyard built for entertaining, with a rubber-surfaced patio, gas BBQ hookup, hot tub, storage shed, and raised garden bed. Extras include built-in vacuum, xeriscaped front yard, underground irrigation, smart home wiring, installed security cameras, and energy efficiency rated to BC Step Code Level 3. This home truly has it all! All meas. approx. and to be verified if important.
Building information
Type
*****
Appliances
*****
Constructed Date
*****
Construction Style Attachment
*****
Cooling Type
*****
Exterior Finish
*****
Fireplace Fuel
*****
Fireplace Present
*****
Fireplace Type
*****
Fire Protection
*****
Flooring Type
*****
Half Bath Total
*****
Heating Fuel
*****
Heating Type
*****
Roof Material
*****
Roof Style
*****
Size Interior
*****
Stories Total
*****
Utility Water
*****
Land information
Access Type
*****
Amenities
*****
Fence Type
*****
Landscape Features
*****
Sewer
*****
Size Irregular
*****
Size Total
*****
Rooms
Main level
Den
*****
3pc Bathroom
*****
Laundry room
*****
Exercise room
*****
Family room
*****
Second level
Primary Bedroom
*****
Bedroom
*****
Bedroom
*****
Living room
*****
Dining room
*****
Kitchen
*****
5pc Ensuite bath
*****
4pc Bathroom
*****
Main level
Den
*****
3pc Bathroom
*****
Laundry room
*****
Exercise room
*****
Family room
*****
Second level
Primary Bedroom
*****
Bedroom
*****
Bedroom
*****
Living room
*****
Dining room
*****
Kitchen
*****
5pc Ensuite bath
*****
4pc Bathroom
*****
Courtesy of Royal Lepage Westwin Realty
Book a Showing for this property
Please note that filling out this form you'll be registered and your phone number without the +1 part will be used as a password.
