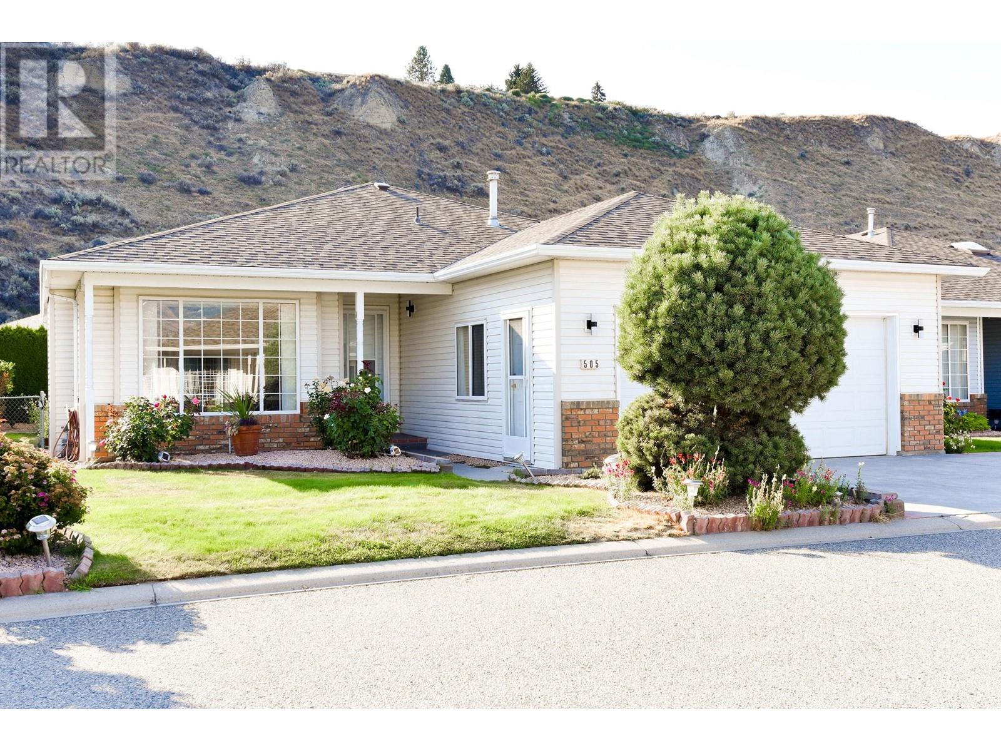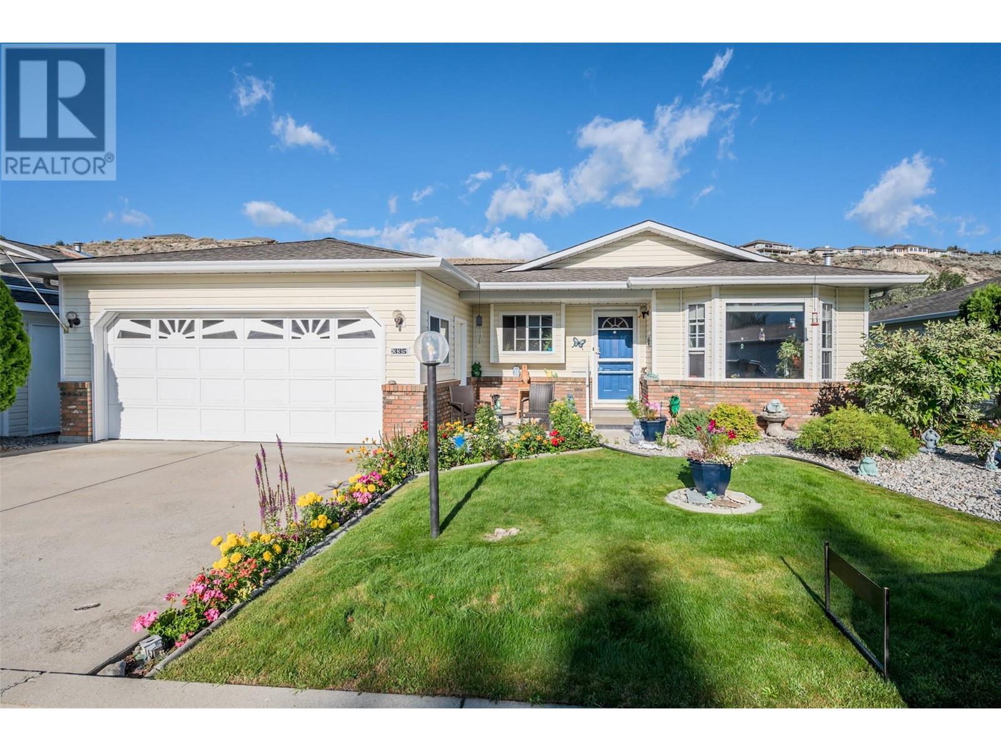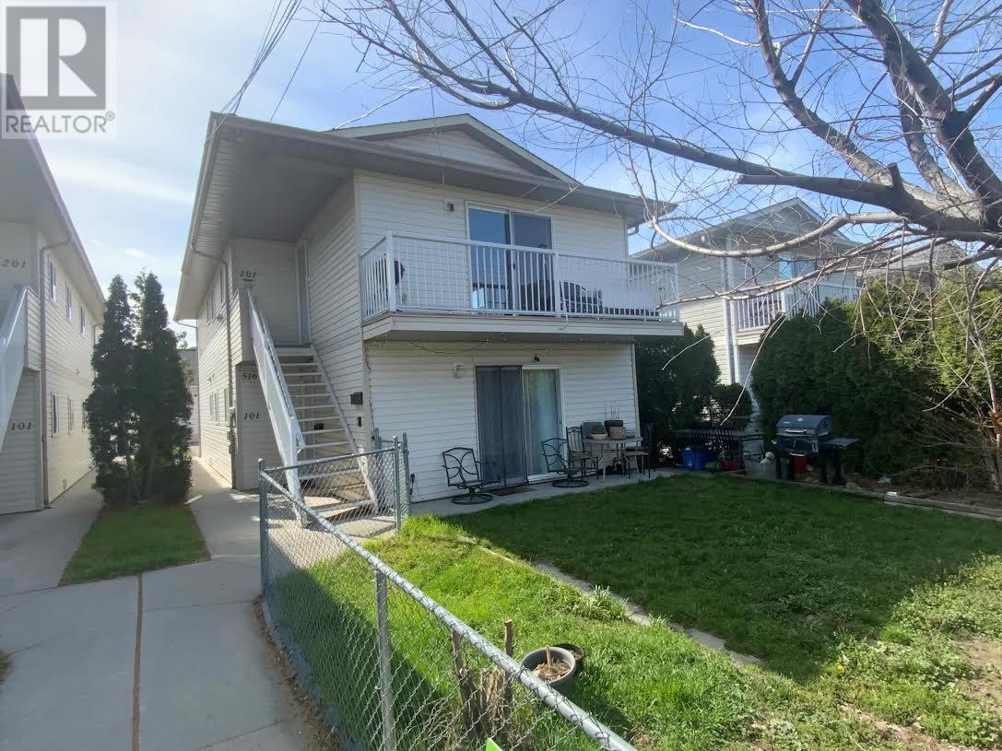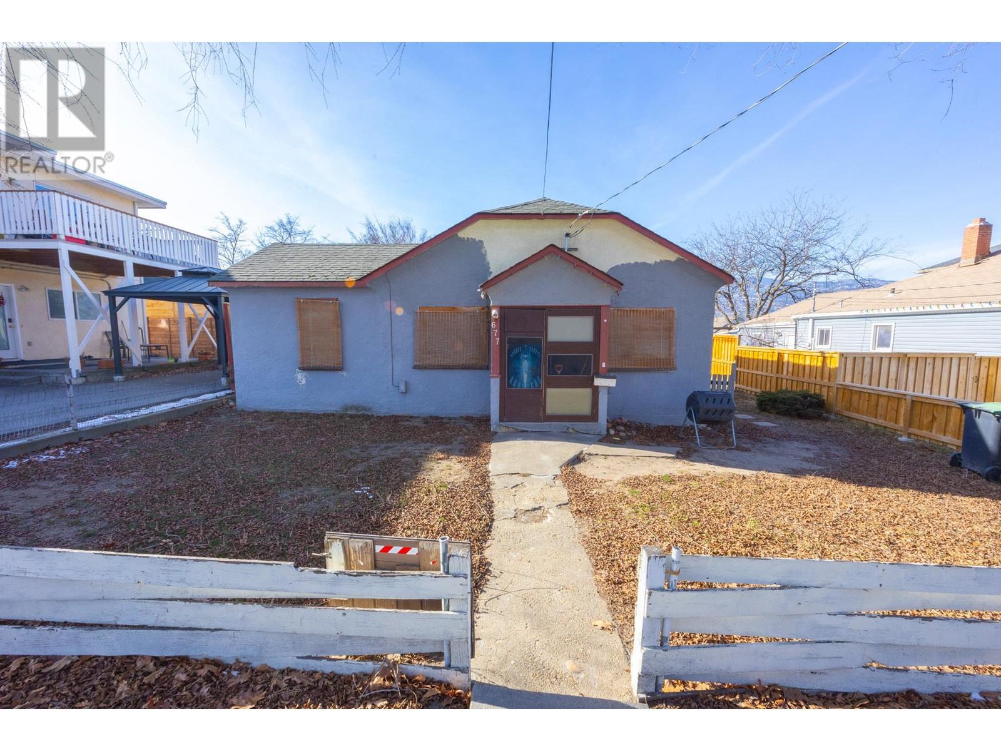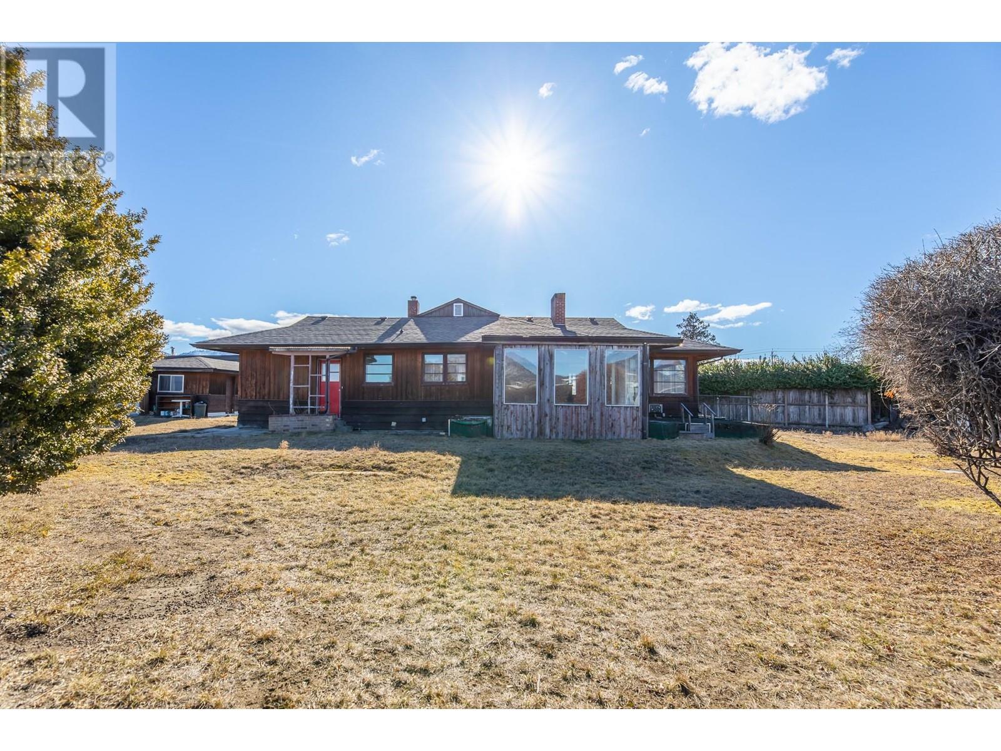Free account required
Unlock the full potential of your property search with a free account! Here's what you'll gain immediate access to:
- Exclusive Access to Every Listing
- Personalized Search Experience
- Favorite Properties at Your Fingertips
- Stay Ahead with Email Alerts
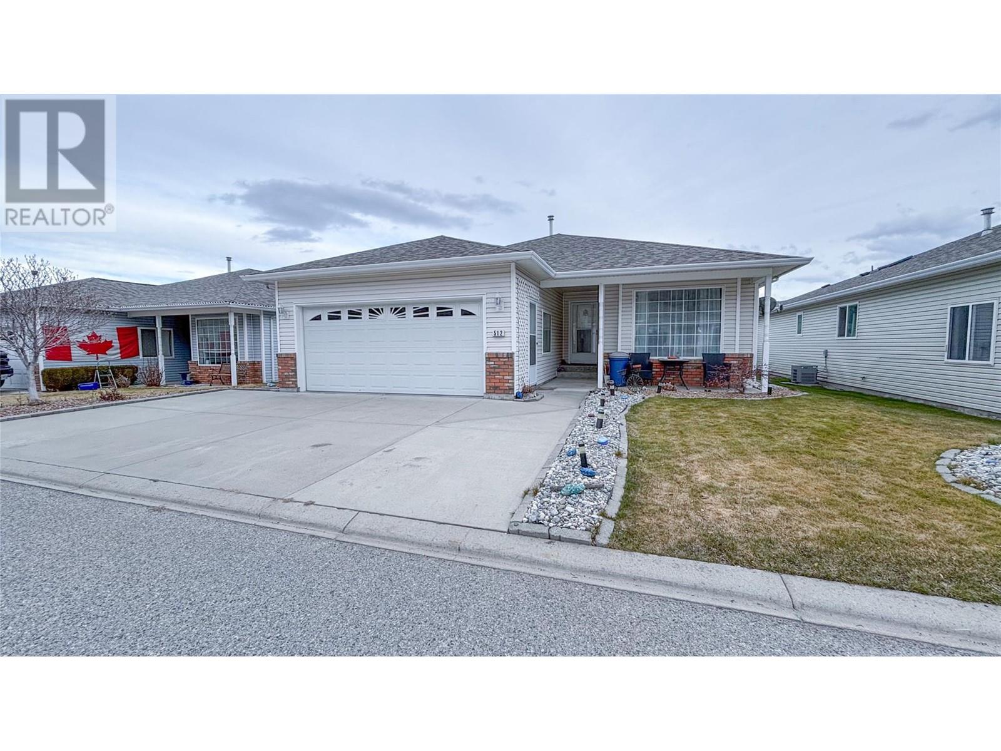
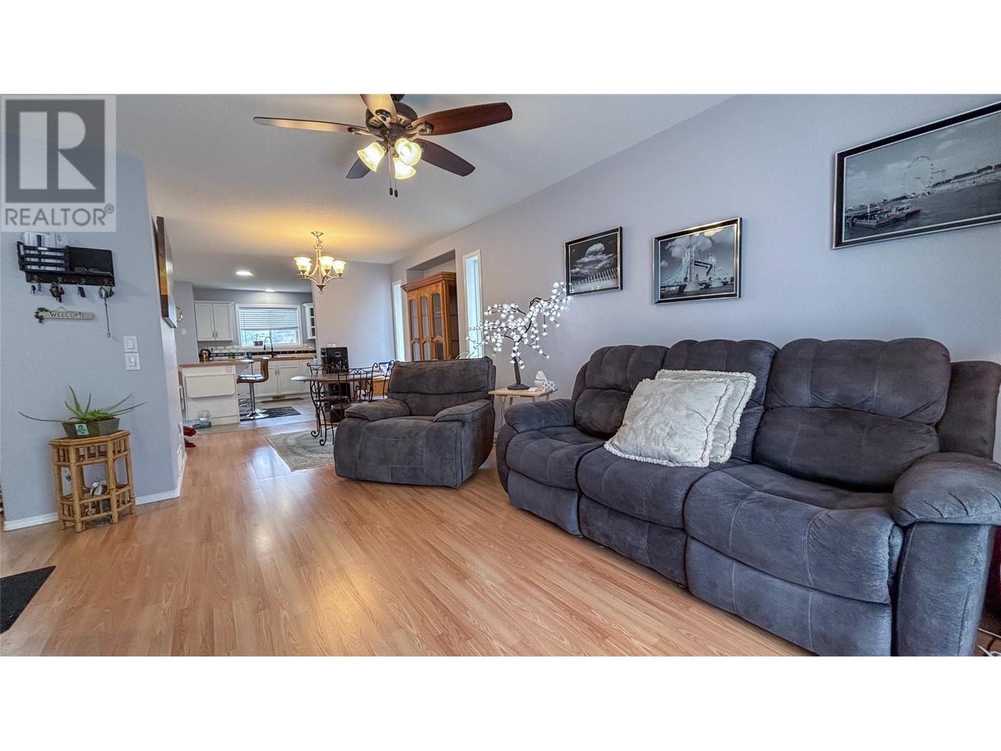
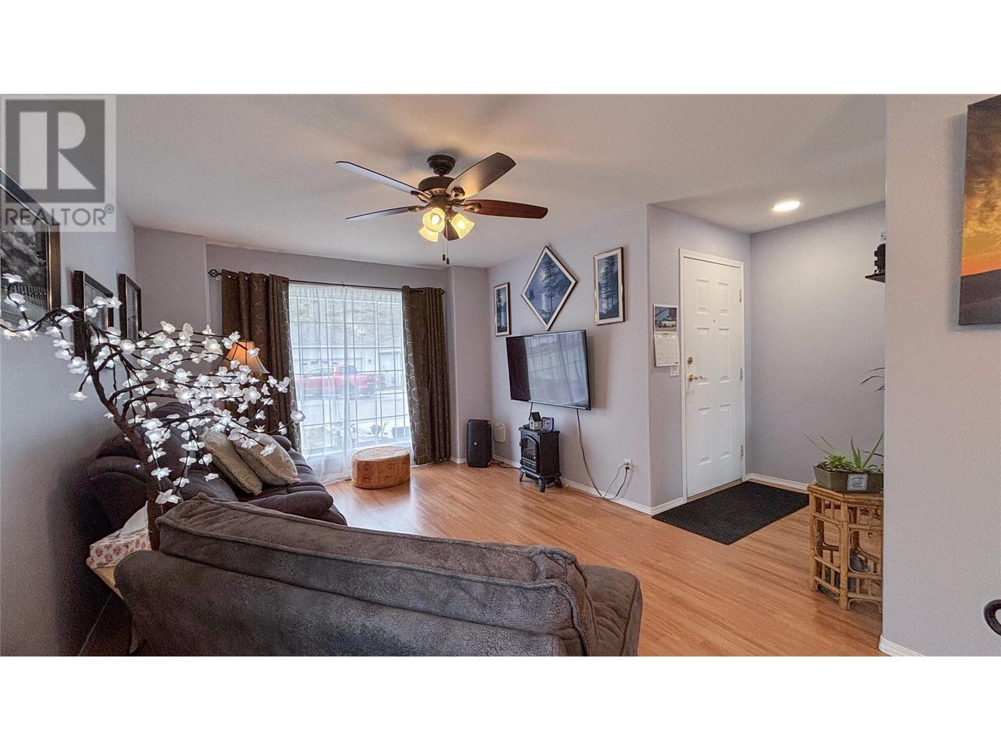
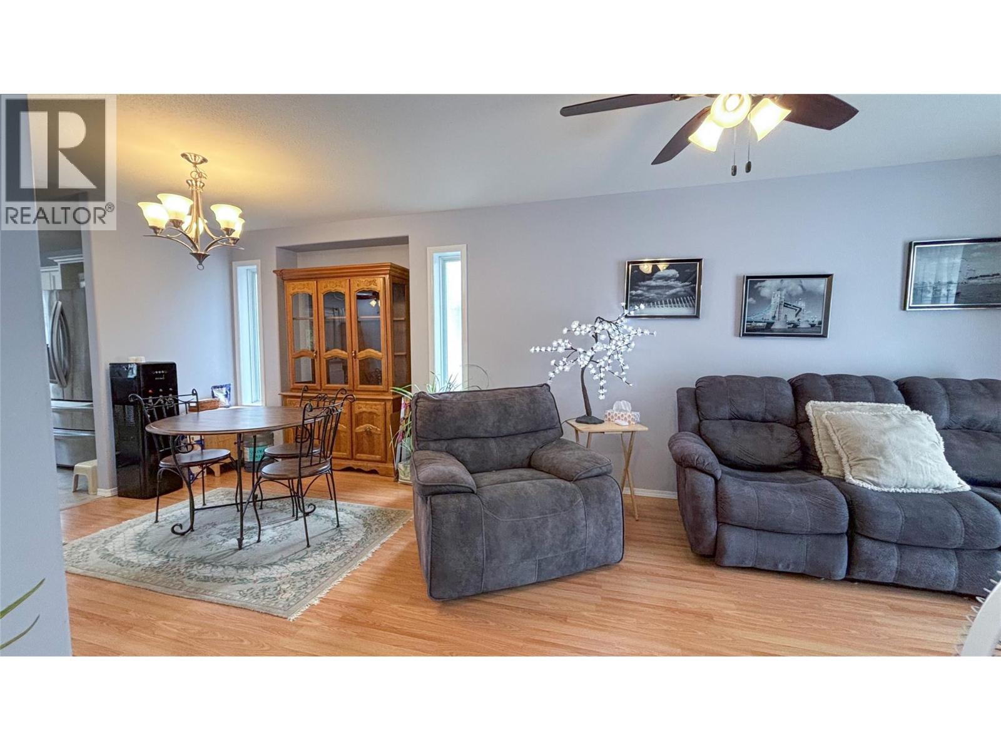
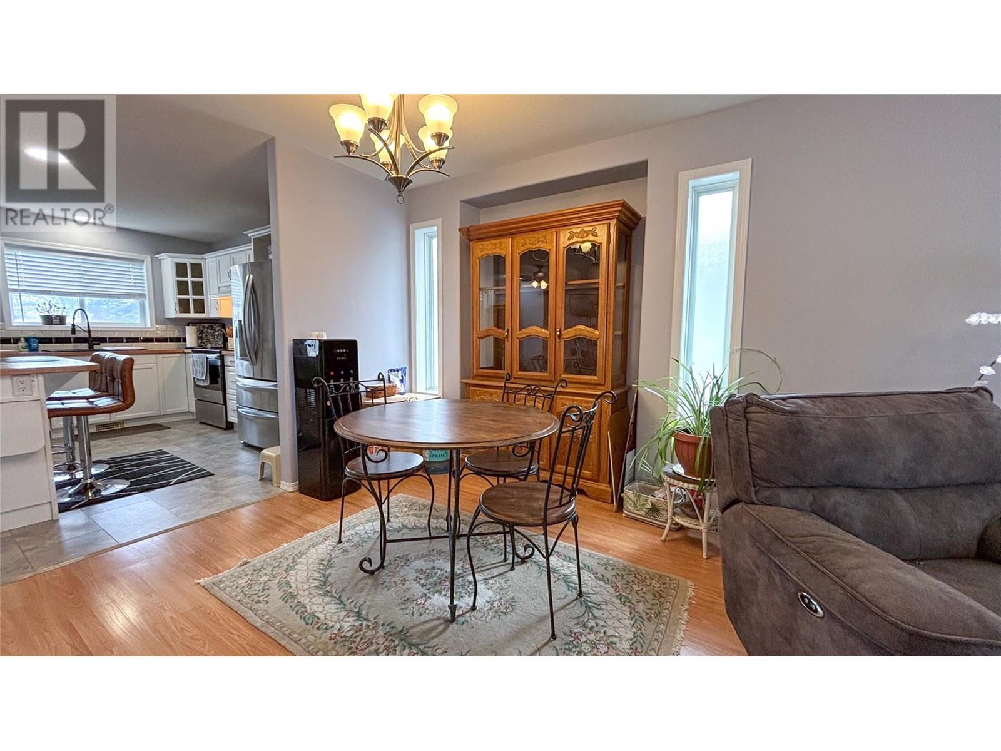
$420,000
512 Red Wing Drive
Penticton, British Columbia, British Columbia, V2A8K6
MLS® Number: 10347193
Property description
Welcome to easy living in the desirable 40+ adult community of Red Wing Resort! This bright and well maintained 2 bed, 2 bath rancher offers 1,073 sq ft of comfort, including a 3-piece ensuite in the primary bedroom. Enjoy year-round Okanagan living with your private, fenced backyard featuring a large covered deck-perfect for relaxing or entertaining. Stay cool with AC units and enjoy the convenience of a double garage. This quiet, gated community boasts private sandy beaches, a boat launch, RV & boat storage, a clubhouse with kitchen, BBQs, pool table, shuffleboard, and a library. Low monthly strata fees make this an affordable option for a permanent residence or summer getaway. Just minutes to town and close to the Penticton Golf & Country Club!
Building information
Type
*****
Amenities
*****
Appliances
*****
Architectural Style
*****
Basement Type
*****
Constructed Date
*****
Construction Style Attachment
*****
Cooling Type
*****
Exterior Finish
*****
Fire Protection
*****
Flooring Type
*****
Half Bath Total
*****
Heating Type
*****
Roof Material
*****
Roof Style
*****
Size Interior
*****
Stories Total
*****
Utility Water
*****
Land information
Access Type
*****
Amenities
*****
Fence Type
*****
Landscape Features
*****
Size Irregular
*****
Size Total
*****
Rooms
Main level
Foyer
*****
Living room
*****
Dining room
*****
Kitchen
*****
Family room
*****
Primary Bedroom
*****
Bedroom
*****
Laundry room
*****
4pc Bathroom
*****
3pc Ensuite bath
*****
Foyer
*****
Living room
*****
Dining room
*****
Kitchen
*****
Family room
*****
Primary Bedroom
*****
Bedroom
*****
Laundry room
*****
4pc Bathroom
*****
3pc Ensuite bath
*****
Courtesy of eXp Realty of Canada, Inc.
Book a Showing for this property
Please note that filling out this form you'll be registered and your phone number without the +1 part will be used as a password.
