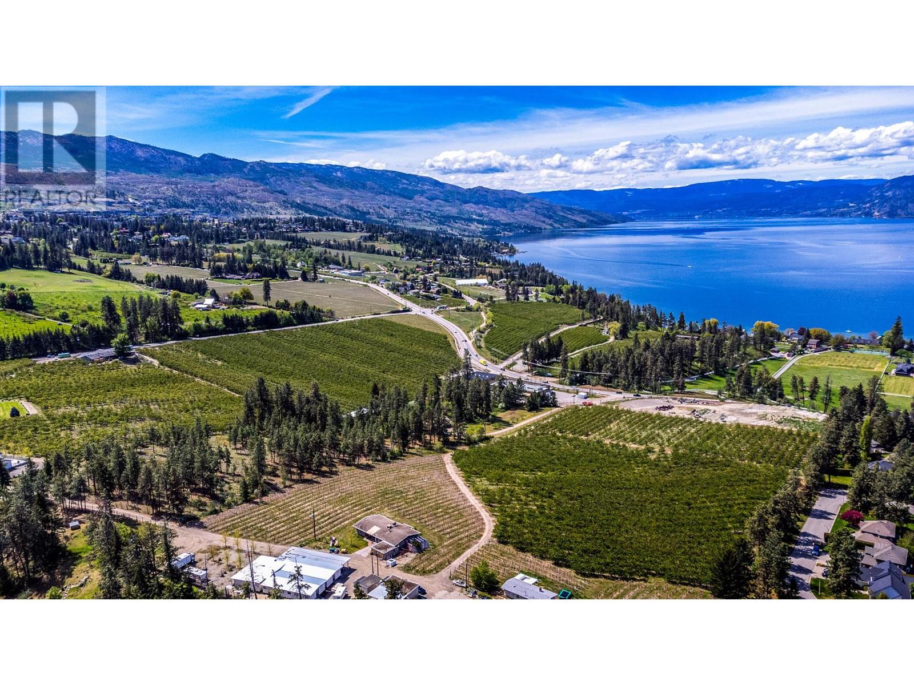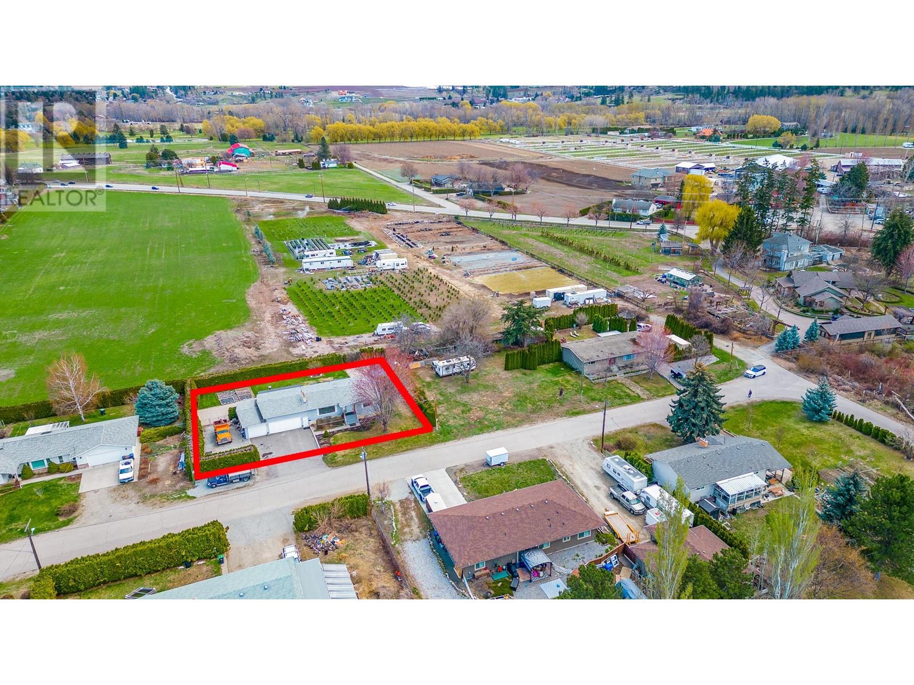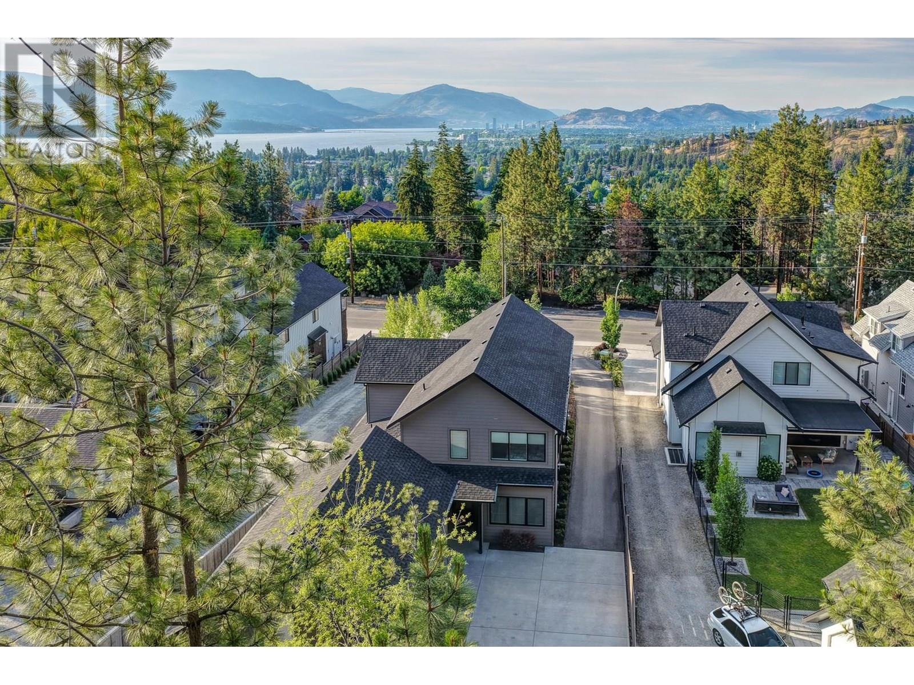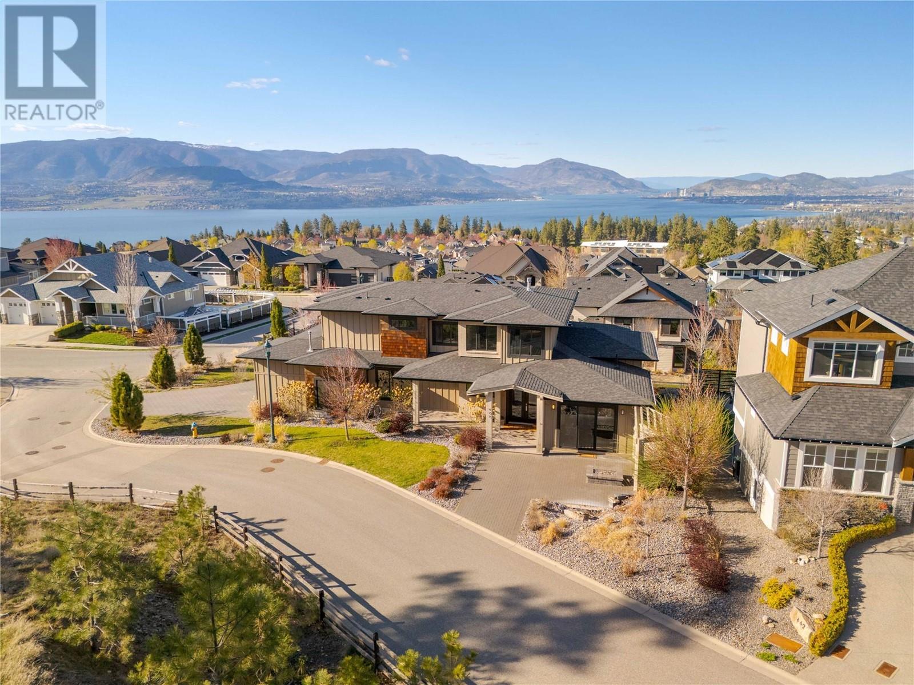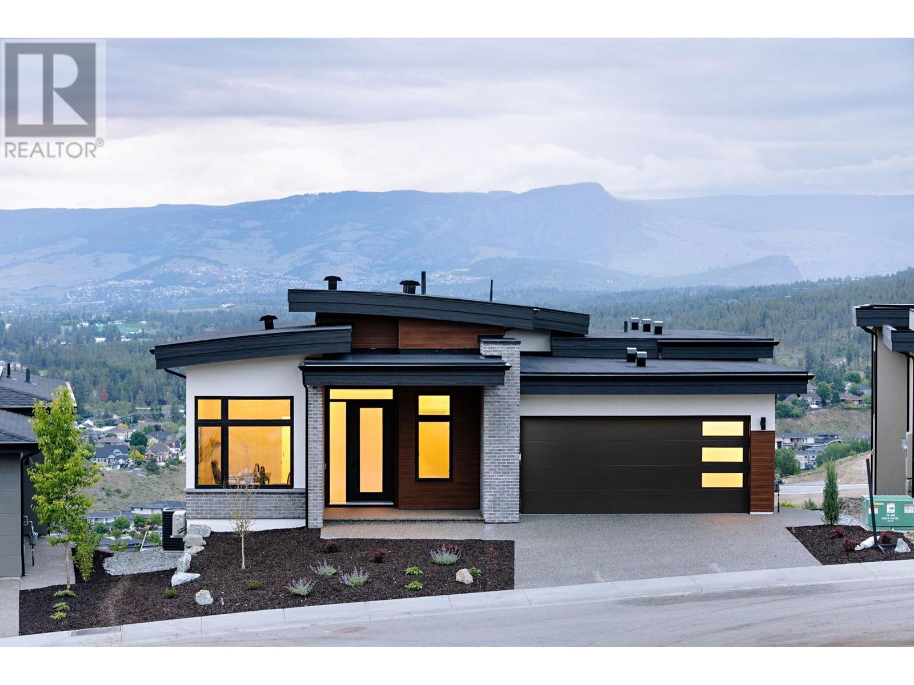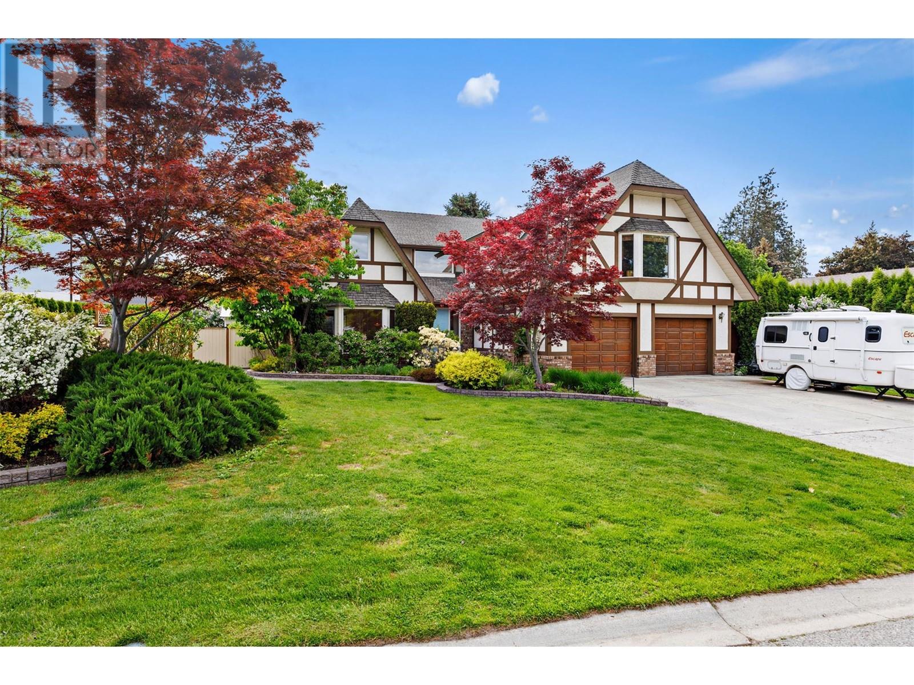Free account required
Unlock the full potential of your property search with a free account! Here's what you'll gain immediate access to:
- Exclusive Access to Every Listing
- Personalized Search Experience
- Favorite Properties at Your Fingertips
- Stay Ahead with Email Alerts
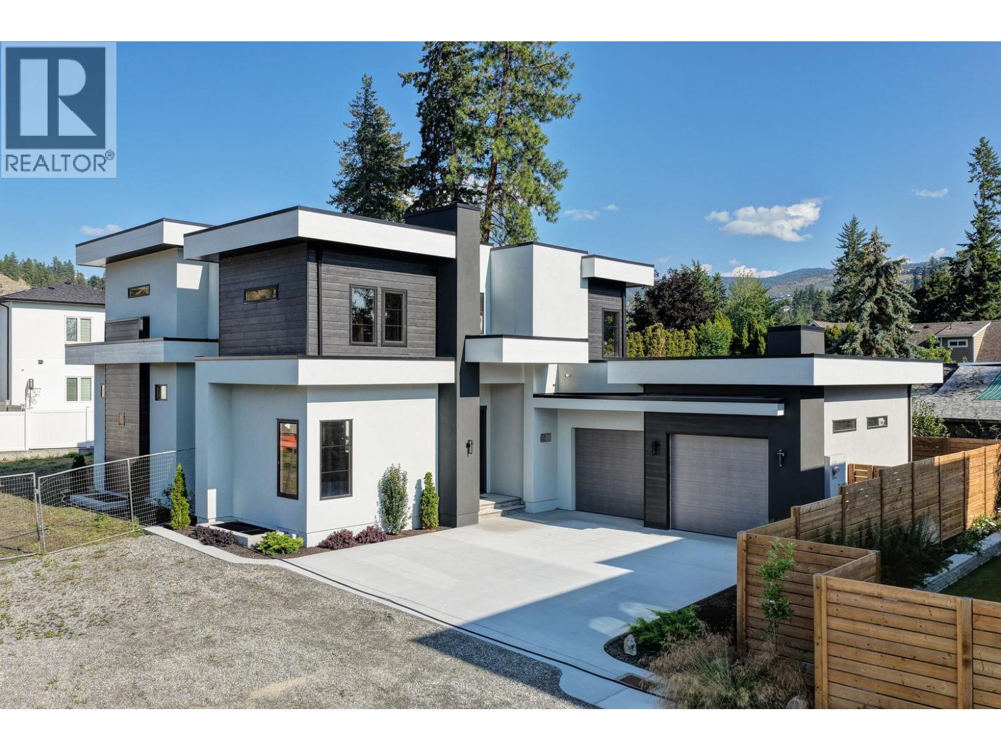
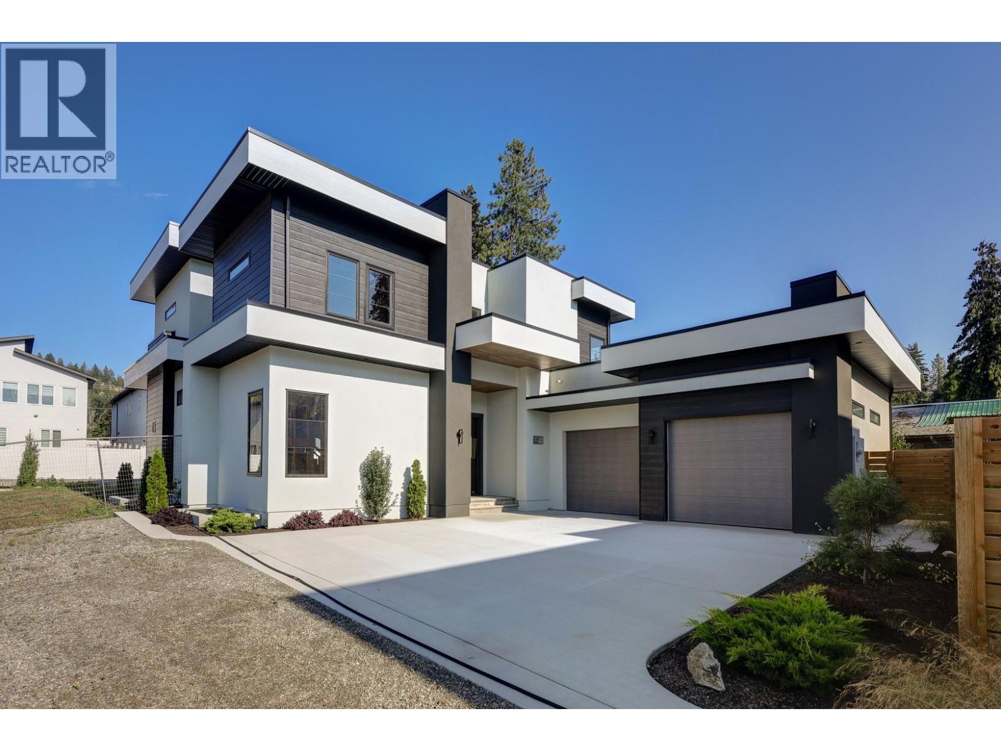
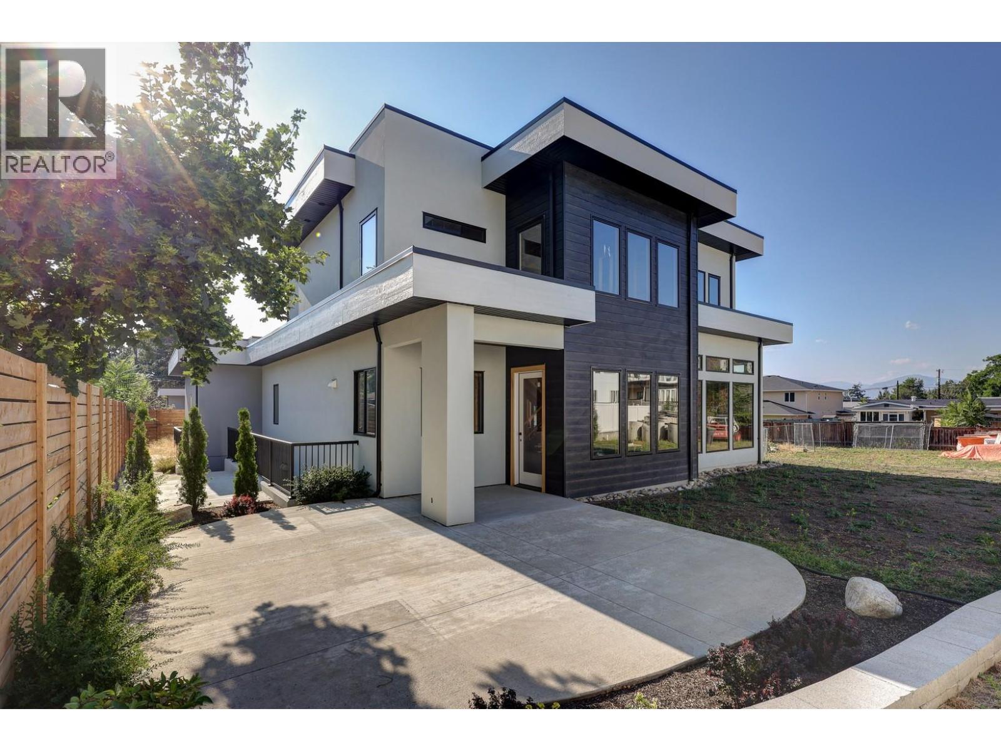
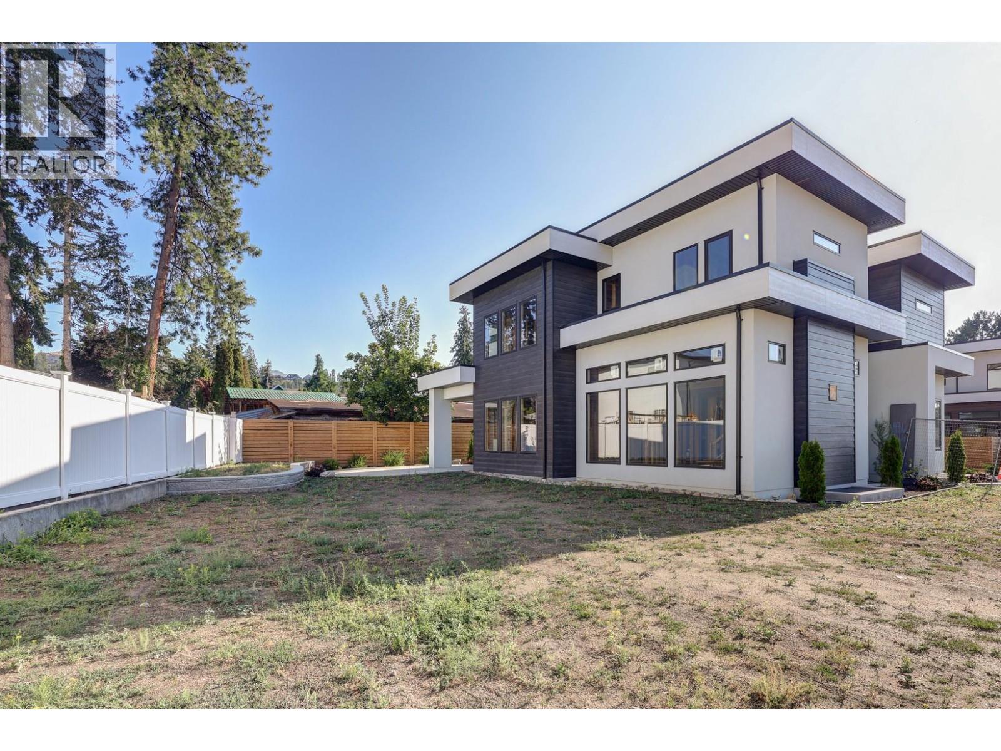
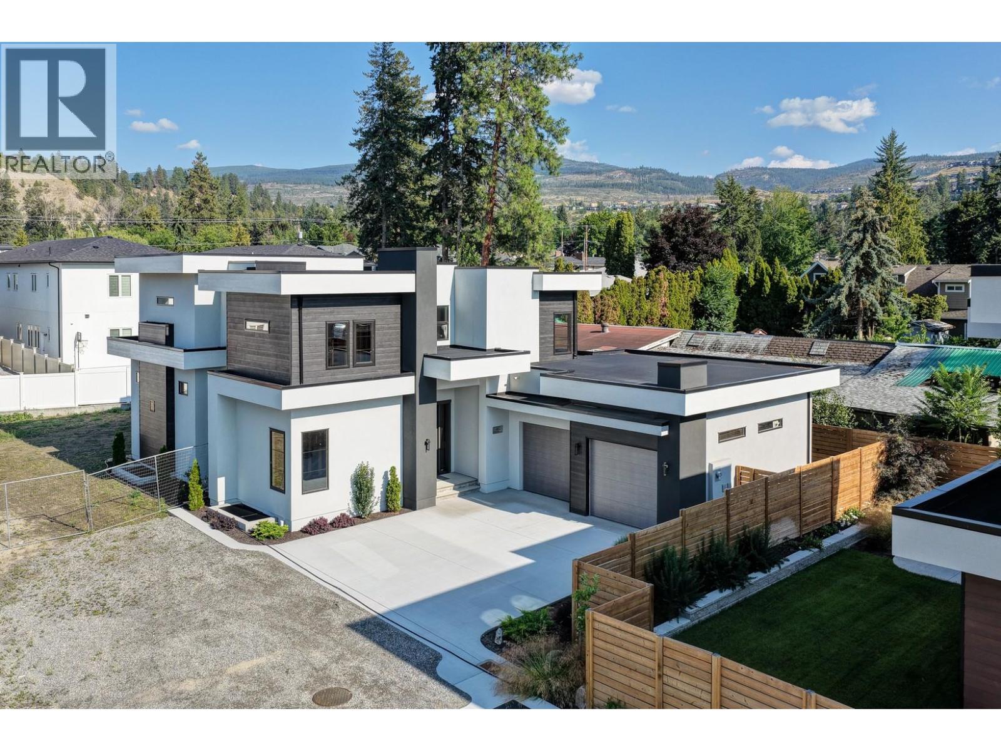
$1,899,000
4621 Fordham Road
Kelowna, British Columbia, British Columbia, V1W1P1
MLS® Number: 10347559
Property description
Elevate your lifestyle in this exclusive Lower Mission neighborhood with a brand-new home currently under construction. Thoughtfully designed with 4 bedrooms and 2.5 baths— with the option to finish the basement including a 5th bedroom and bathroom to go with the upper floor, plus a 2 bedroom, 1 bath legal suite increasing the finished area of the home to 4689 sq. ft., this residence promises exceptional craftsmanship, elegant finishes, and modern functionality. The main level will feature an open-concept layout that seamlessly connects the living, dining, and chef’s kitchen, flowing out to a fully fenced yard with a patio and the option to add a pool to complete your future backyard oasis. Planned kitchen details include high-end stainless-steel appliances, a large island with seating, quartz countertops, custom Pedini Italian cabinetry, and a convenient butler’s pantry. The great room is set to impress with 12-ft ceilings, a modern gas fireplace, and expansive windows to flood the space with natural light. Upstairs, the layout will include a luxurious primary suite with a spa-like 5-piece ensuite and walk-in wardrobe, along with two additional bedrooms, a flex space, laundry room, and full bath. A spacious double garage with EV charging and added storage completes the plan.
Building information
Type
*****
Constructed Date
*****
Construction Style Attachment
*****
Cooling Type
*****
Exterior Finish
*****
Half Bath Total
*****
Heating Type
*****
Roof Material
*****
Roof Style
*****
Size Interior
*****
Stories Total
*****
Utility Water
*****
Land information
Access Type
*****
Amenities
*****
Fence Type
*****
Landscape Features
*****
Sewer
*****
Size Irregular
*****
Size Total
*****
Rooms
Main level
3pc Bathroom
*****
Bedroom
*****
Dining room
*****
Other
*****
Kitchen
*****
Living room
*****
Pantry
*****
Other
*****
Second level
3pc Bathroom
*****
5pc Ensuite bath
*****
Bedroom
*****
Bedroom
*****
Den
*****
Laundry room
*****
Primary Bedroom
*****
Courtesy of Unison Jane Hoffman Realty
Book a Showing for this property
Please note that filling out this form you'll be registered and your phone number without the +1 part will be used as a password.
