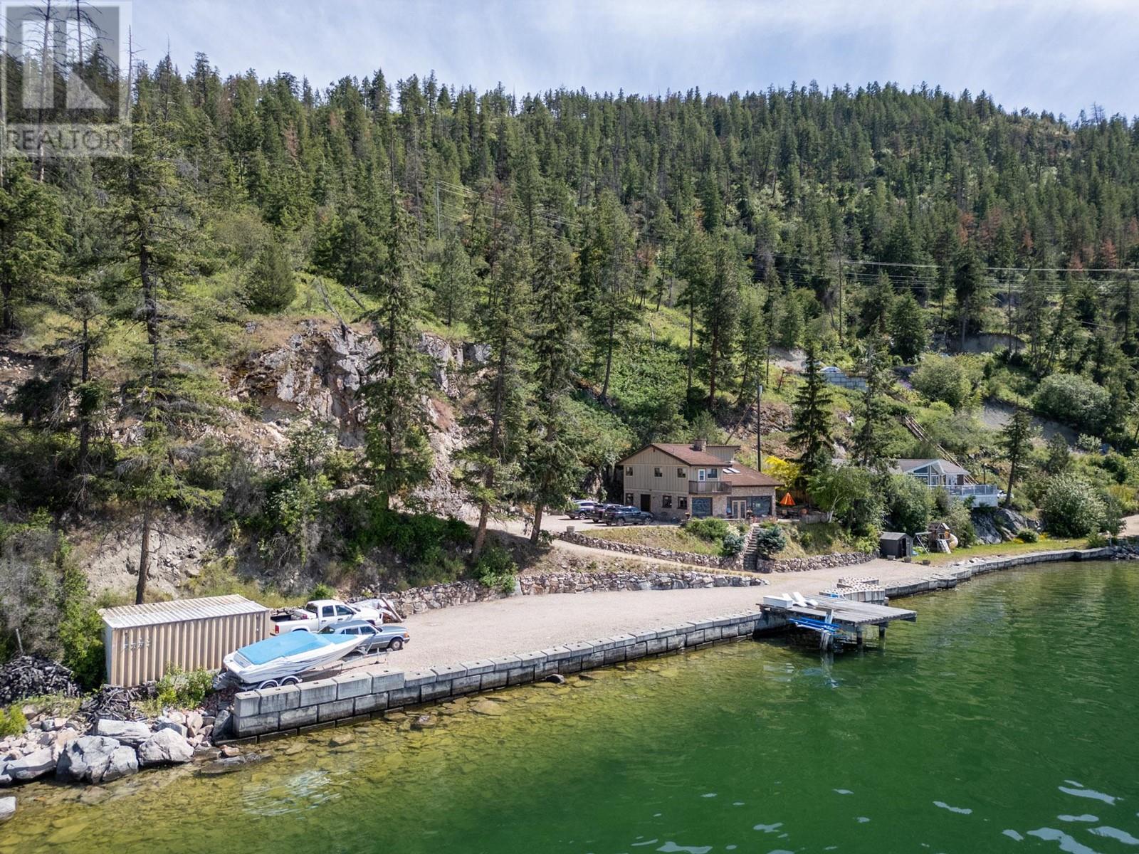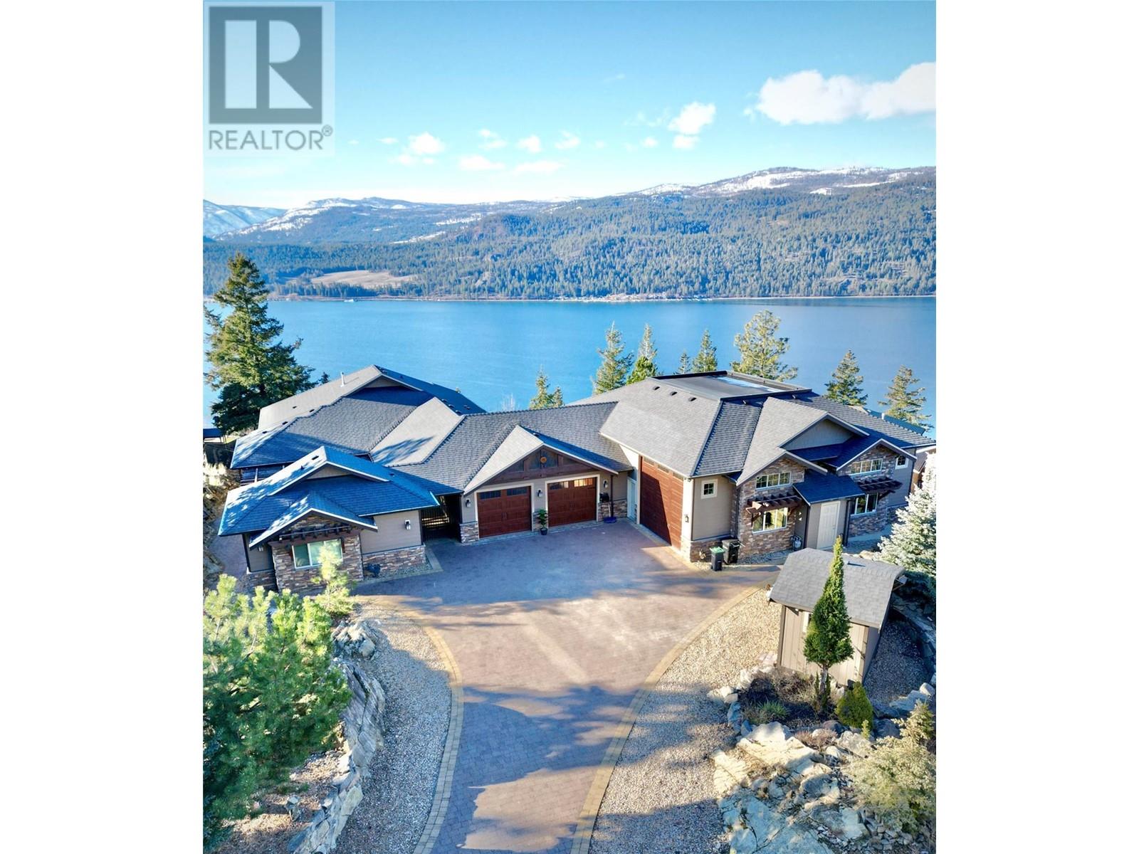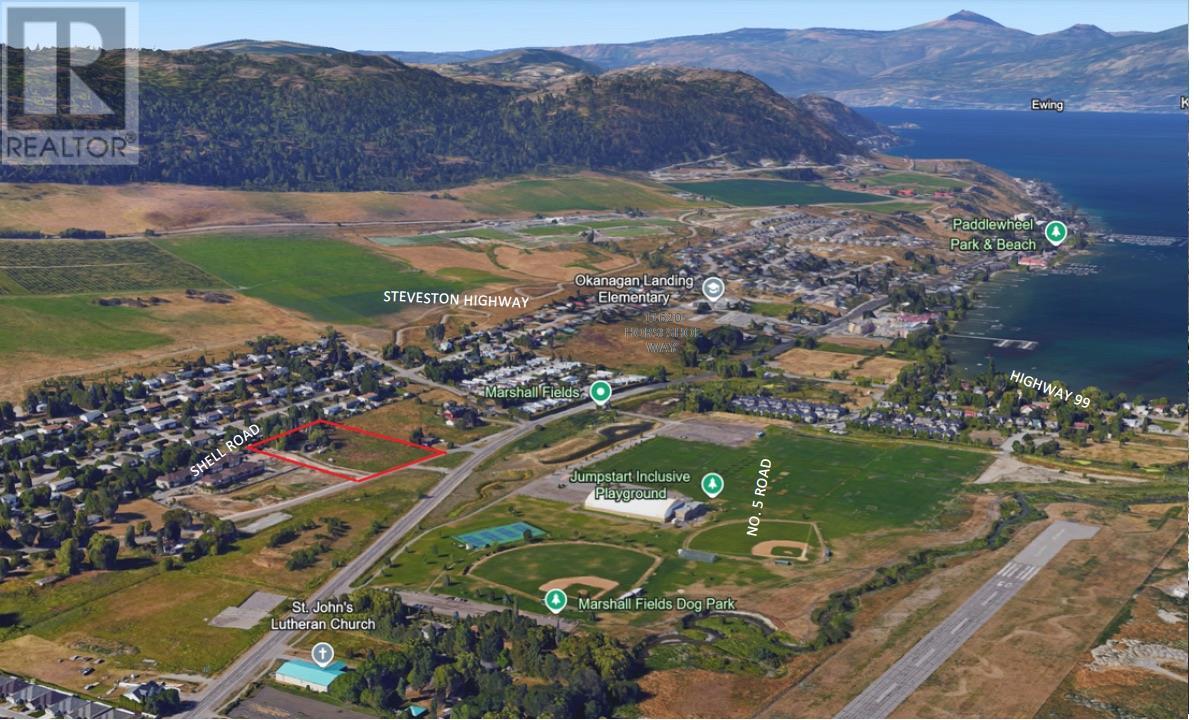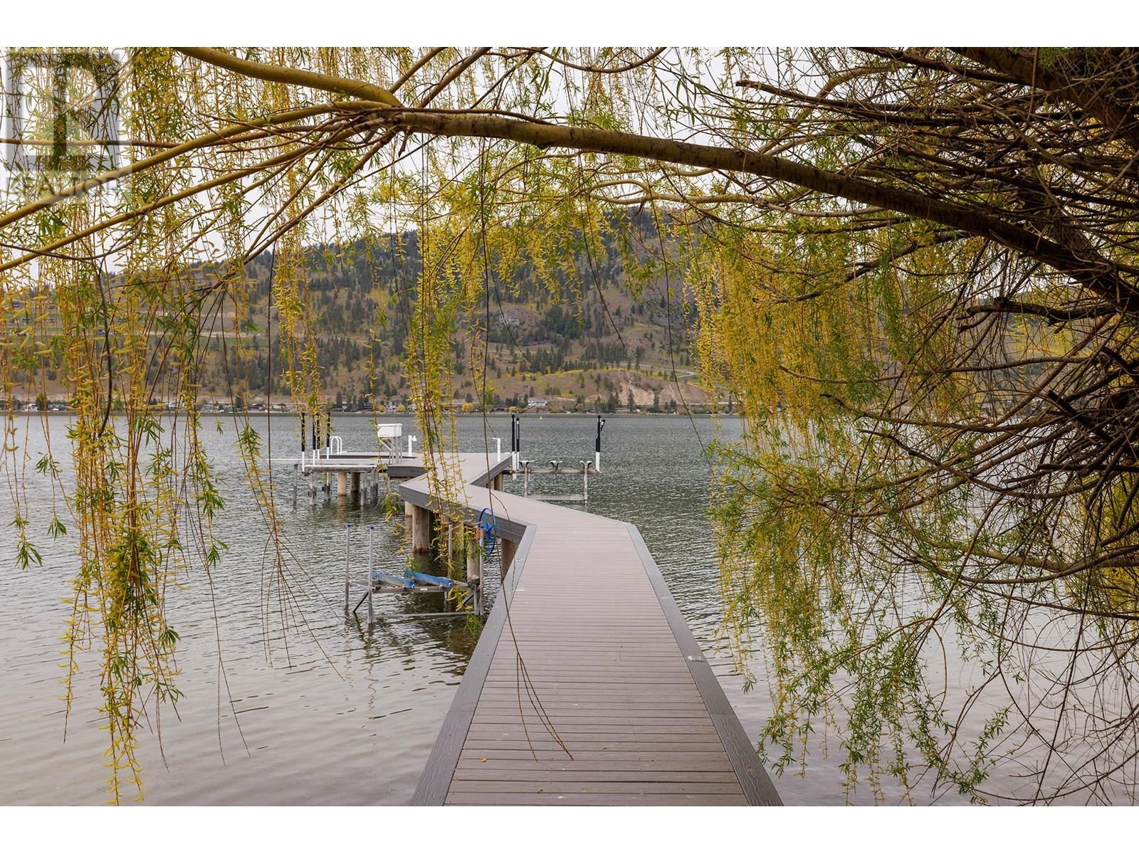Free account required
Unlock the full potential of your property search with a free account! Here's what you'll gain immediate access to:
- Exclusive Access to Every Listing
- Personalized Search Experience
- Favorite Properties at Your Fingertips
- Stay Ahead with Email Alerts
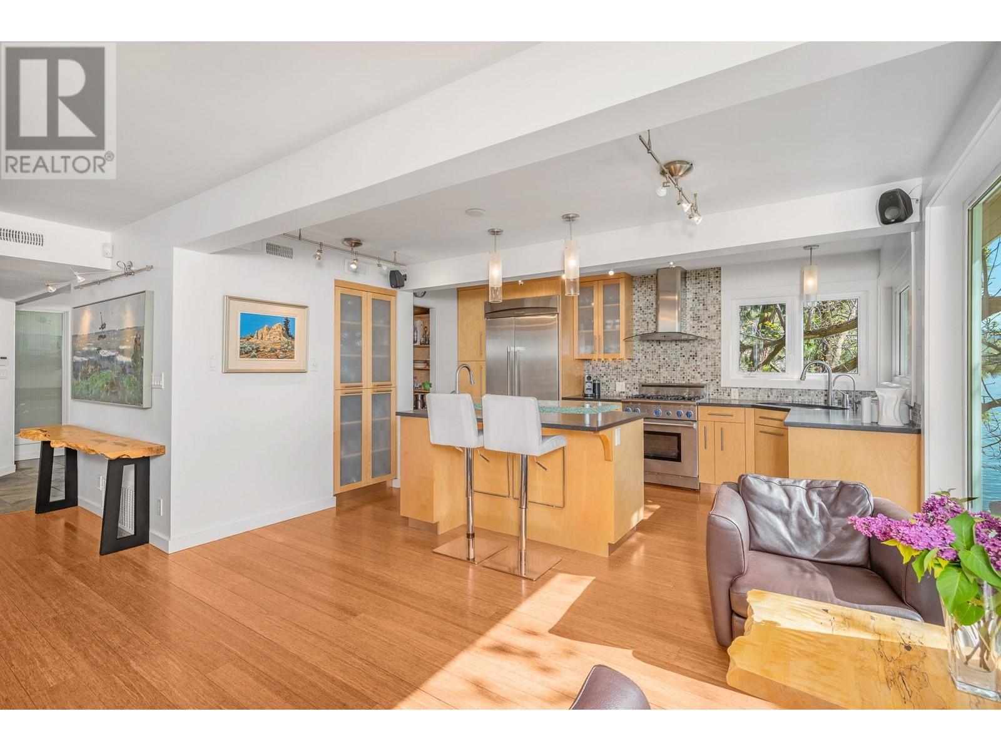
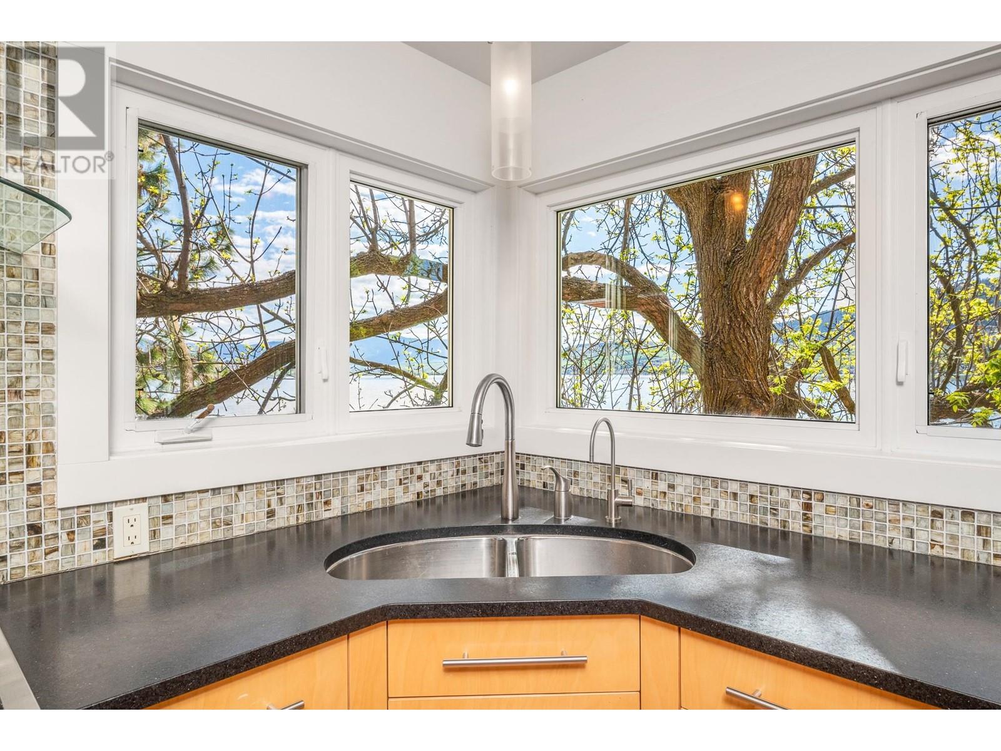
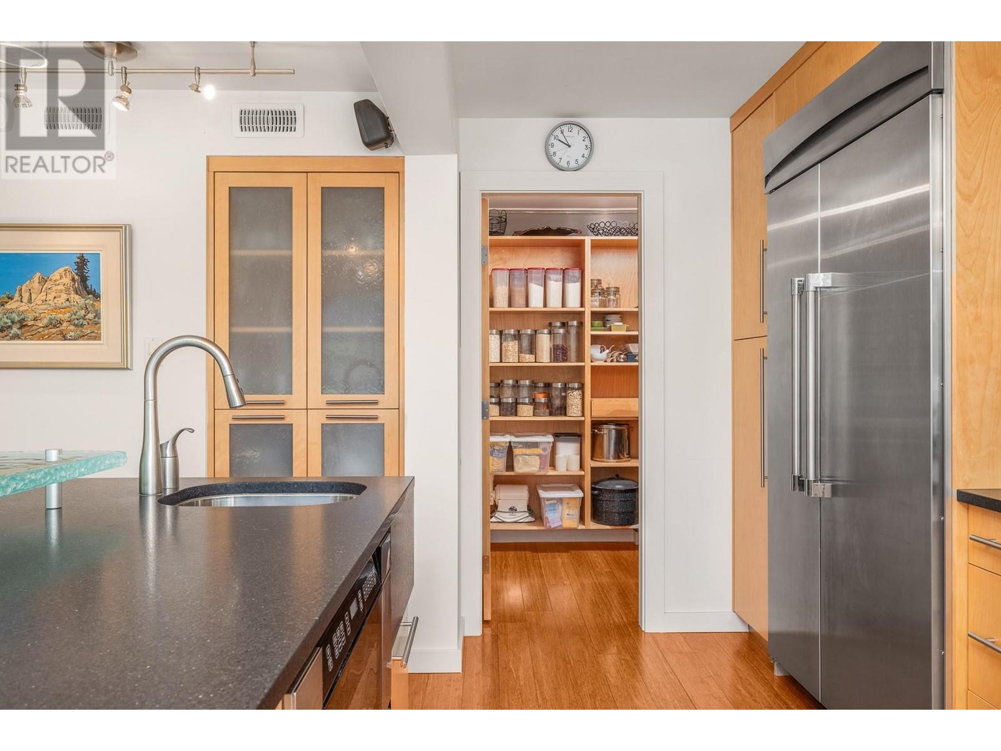
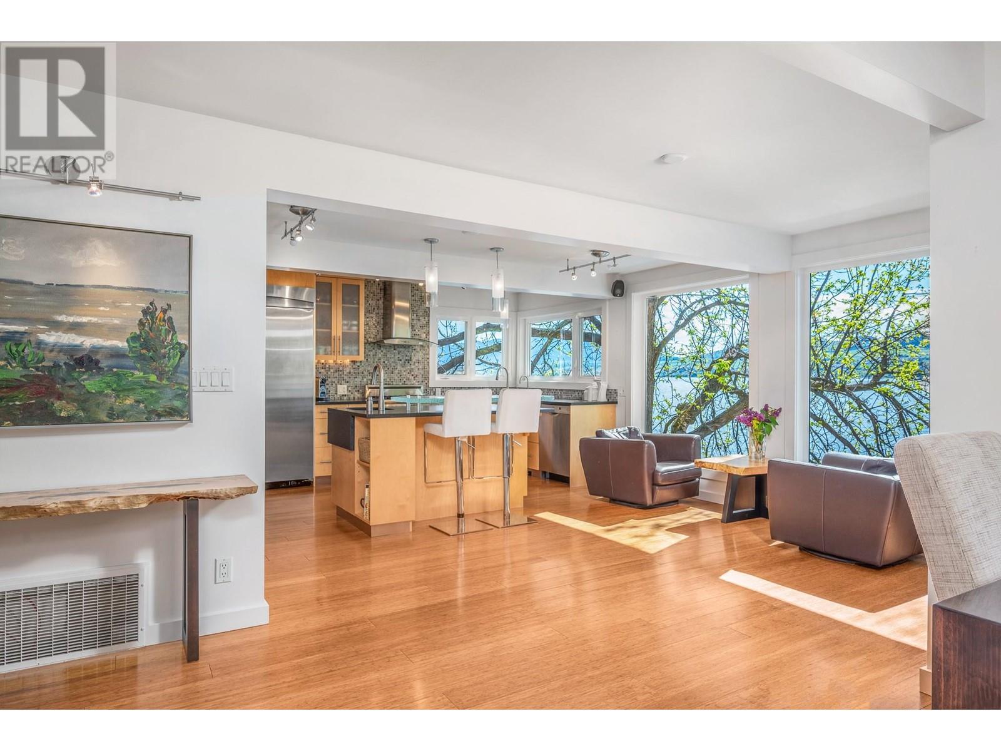
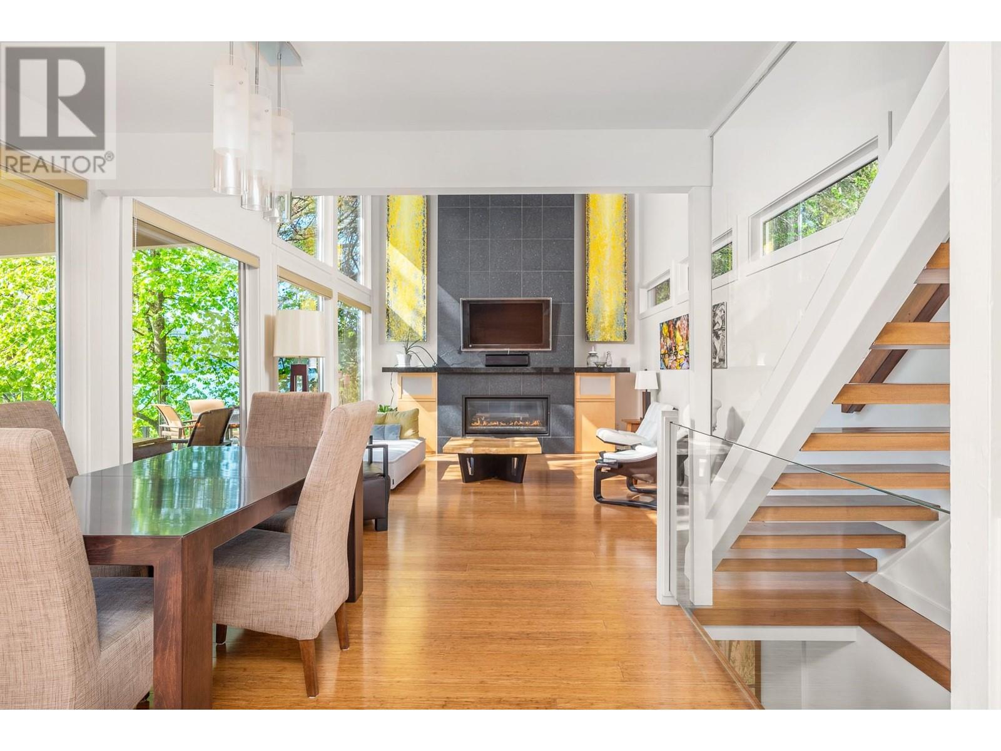
$2,450,000
8280 Tronson Road
Vernon, British Columbia, British Columbia, V1H1C8
MLS® Number: 10347587
Property description
Experience the ultimate in Okanagan Lake living with 225 feet of pristine shoreline at this beautifully renovated contemporary lakefront home, complete with a private dock and boat lift. This 1.5-storey plus walkout lower-level blends timeless design with modern luxury, showcasing quality craftsmanship throughout. The open-concept main level impresses with 15’ vaulted ceilings, custom hardwood flooring, a striking fireplace with built in storage, tongue-and-groove ceiling detail, and expansive windows framing panoramic lake views. The well-appointed kitchen features quartz countertops, an island with prep sink, excellent storage, and high-end appliances—plus access to the patio for seamless indoor-outdoor living and entertaining. With 3 bedrooms, a den/office, and 2.5 baths, there’s room for family and guests—the den/office features a full glass wall and overlooks the lake, creating an inspiring and serene workspace or lounge area. Outdoor living is exceptional with lush, manicured lawns, vibrant gardens, multiple patios, and a built-in BBQ area perfect for entertaining. A gated driveway adds privacy and security. A rare opportunity to own a beautifully updated home on one of the Okanagan’s most sought-after waterfront settings.
Building information
Type
*****
Architectural Style
*****
Constructed Date
*****
Construction Style Attachment
*****
Cooling Type
*****
Exterior Finish
*****
Half Bath Total
*****
Heating Type
*****
Size Interior
*****
Stories Total
*****
Utility Water
*****
Land information
Landscape Features
*****
Sewer
*****
Size Irregular
*****
Size Total
*****
Surface Water
*****
Rooms
Main level
Kitchen
*****
Living room
*****
Dining room
*****
Foyer
*****
2pc Bathroom
*****
Laundry room
*****
Storage
*****
Utility room
*****
Lower level
Primary Bedroom
*****
3pc Ensuite bath
*****
Recreation room
*****
Utility room
*****
Other
*****
Second level
Bedroom
*****
Bedroom
*****
4pc Bathroom
*****
Office
*****
Main level
Kitchen
*****
Living room
*****
Dining room
*****
Foyer
*****
2pc Bathroom
*****
Laundry room
*****
Storage
*****
Utility room
*****
Lower level
Primary Bedroom
*****
3pc Ensuite bath
*****
Recreation room
*****
Utility room
*****
Other
*****
Second level
Bedroom
*****
Bedroom
*****
4pc Bathroom
*****
Office
*****
Main level
Kitchen
*****
Living room
*****
Dining room
*****
Foyer
*****
2pc Bathroom
*****
Laundry room
*****
Storage
*****
Utility room
*****
Lower level
Primary Bedroom
*****
3pc Ensuite bath
*****
Recreation room
*****
Utility room
*****
Other
*****
Second level
Bedroom
*****
Bedroom
*****
4pc Bathroom
*****
Courtesy of RE/MAX Priscilla
Book a Showing for this property
Please note that filling out this form you'll be registered and your phone number without the +1 part will be used as a password.
