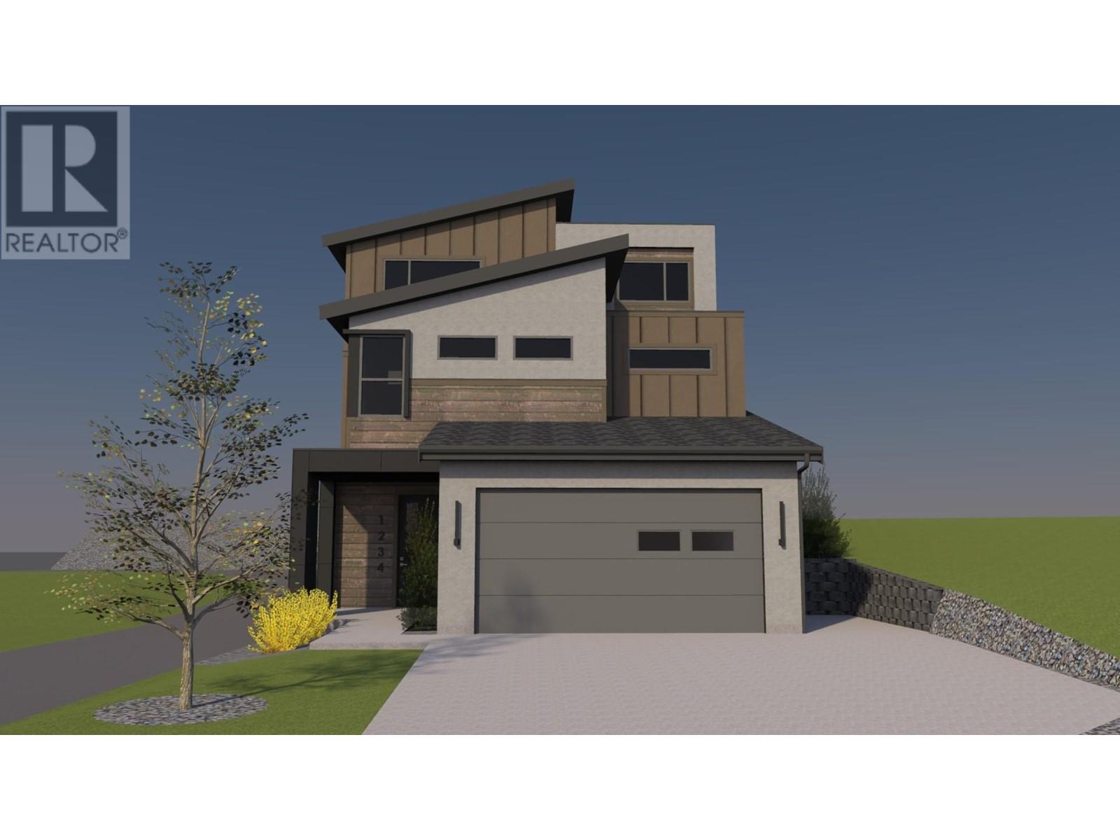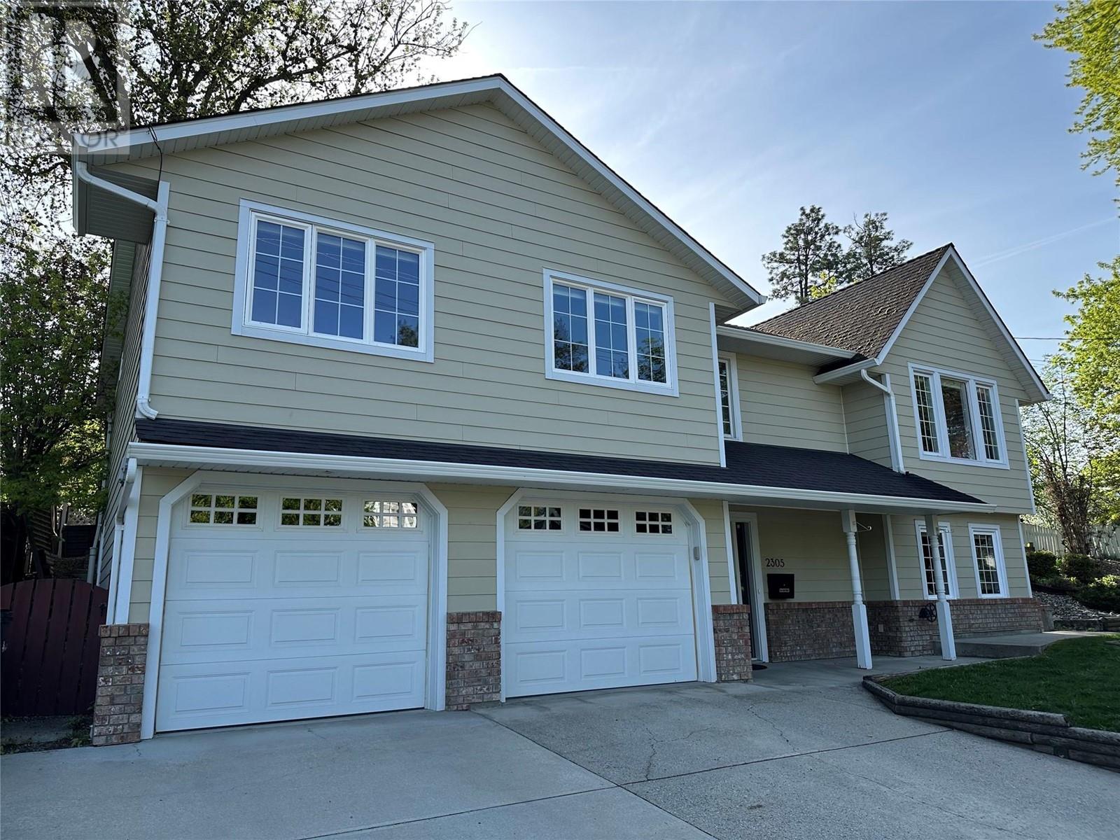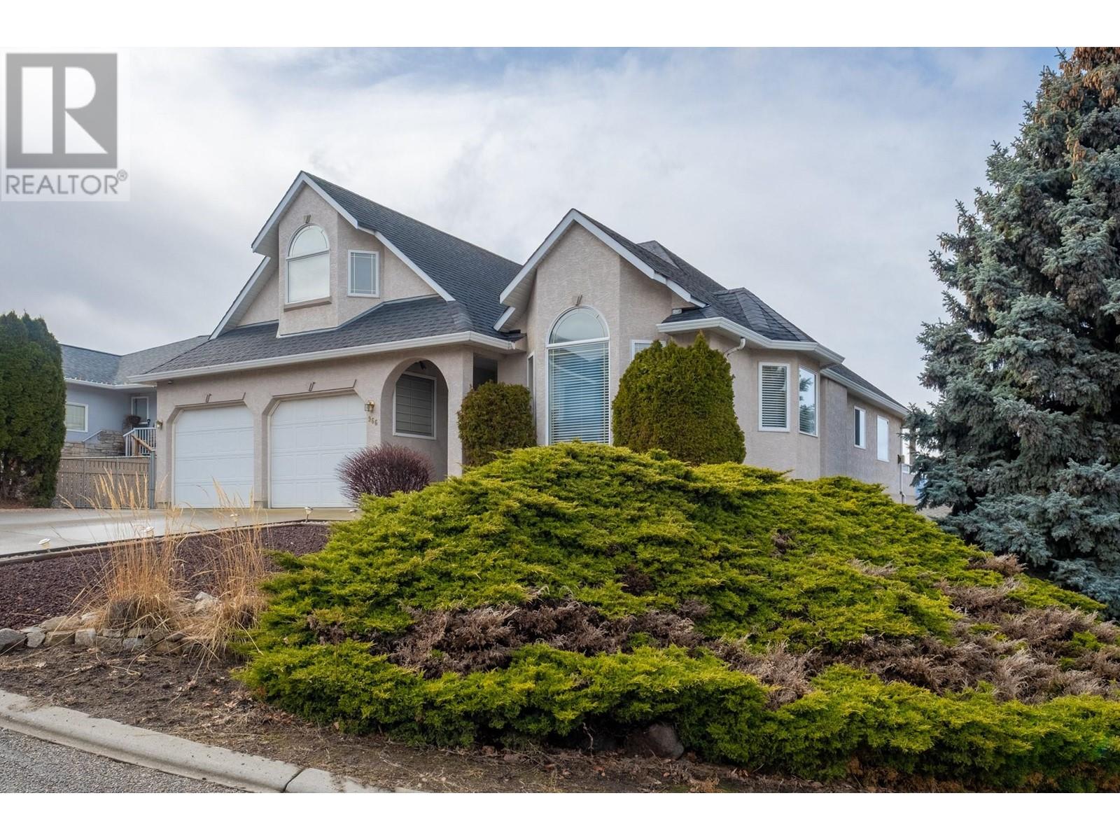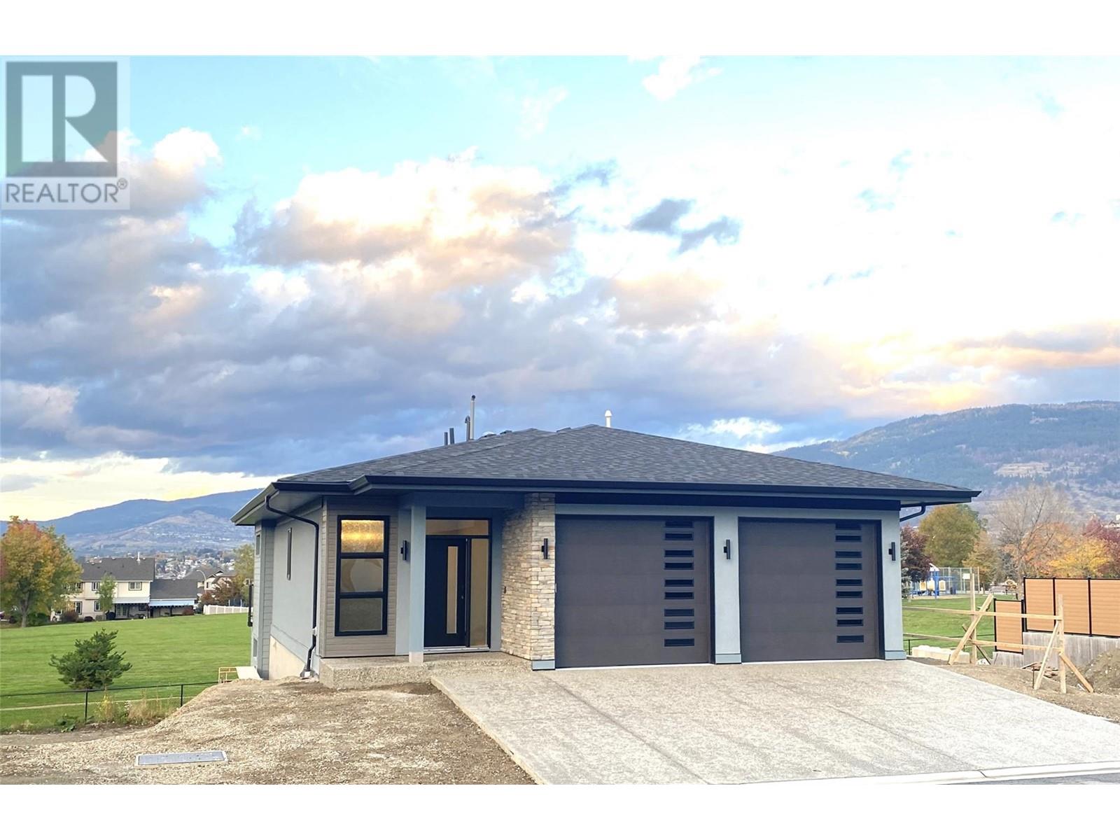Free account required
Unlock the full potential of your property search with a free account! Here's what you'll gain immediate access to:
- Exclusive Access to Every Listing
- Personalized Search Experience
- Favorite Properties at Your Fingertips
- Stay Ahead with Email Alerts
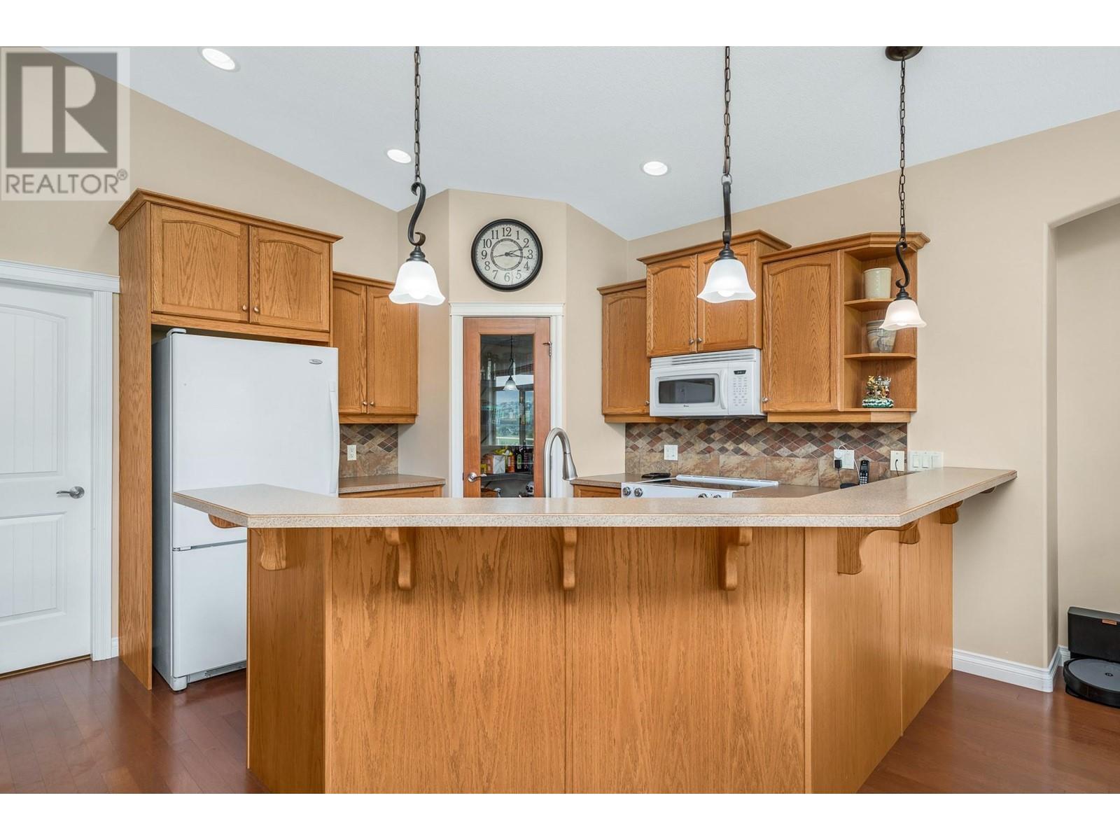
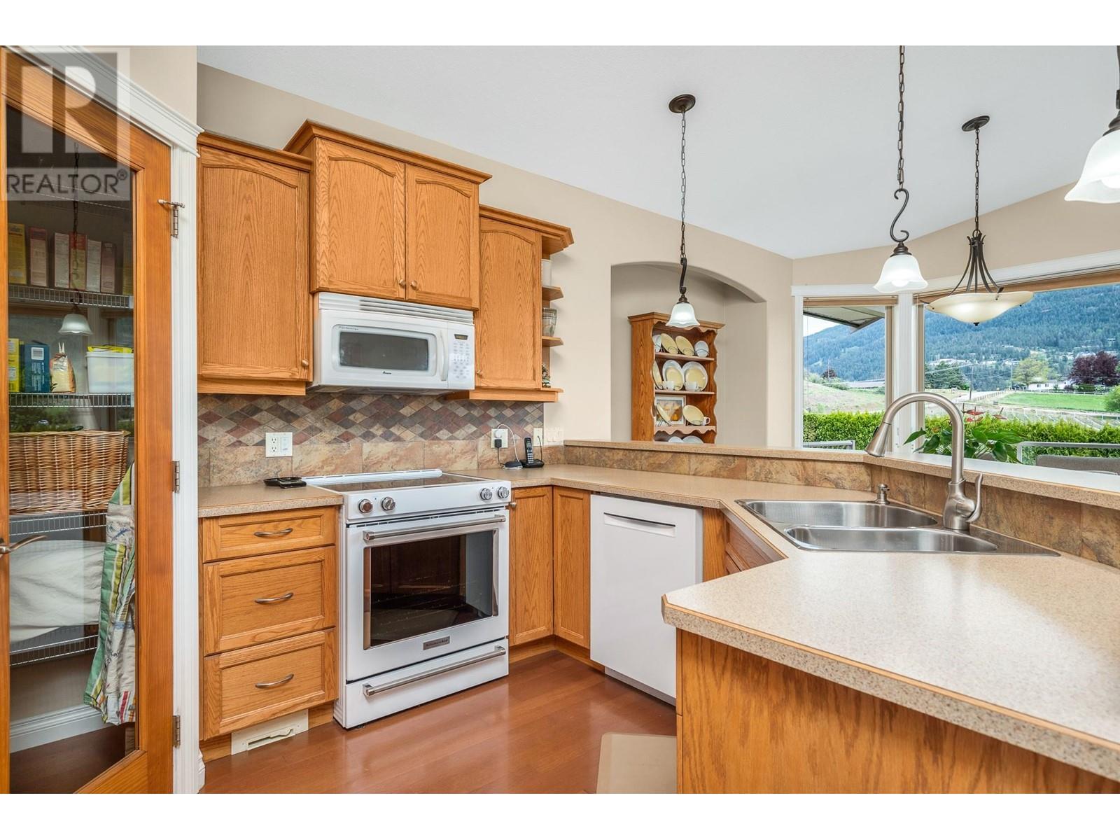

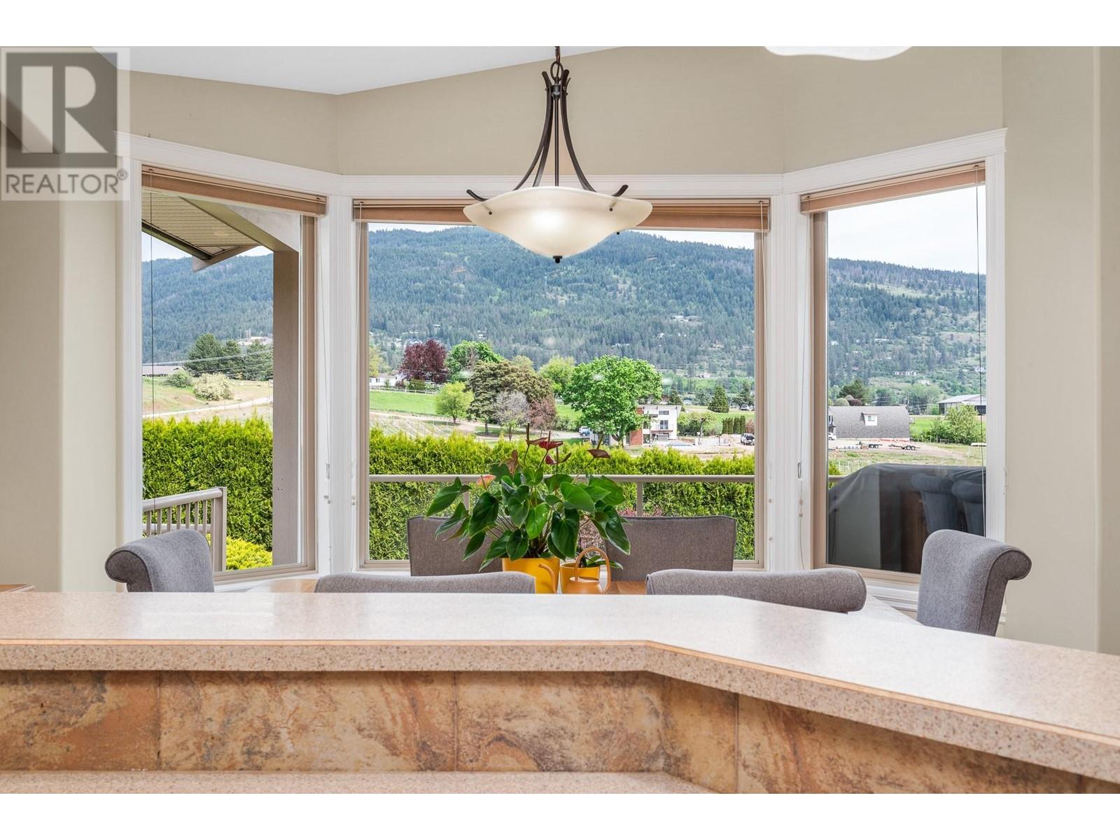
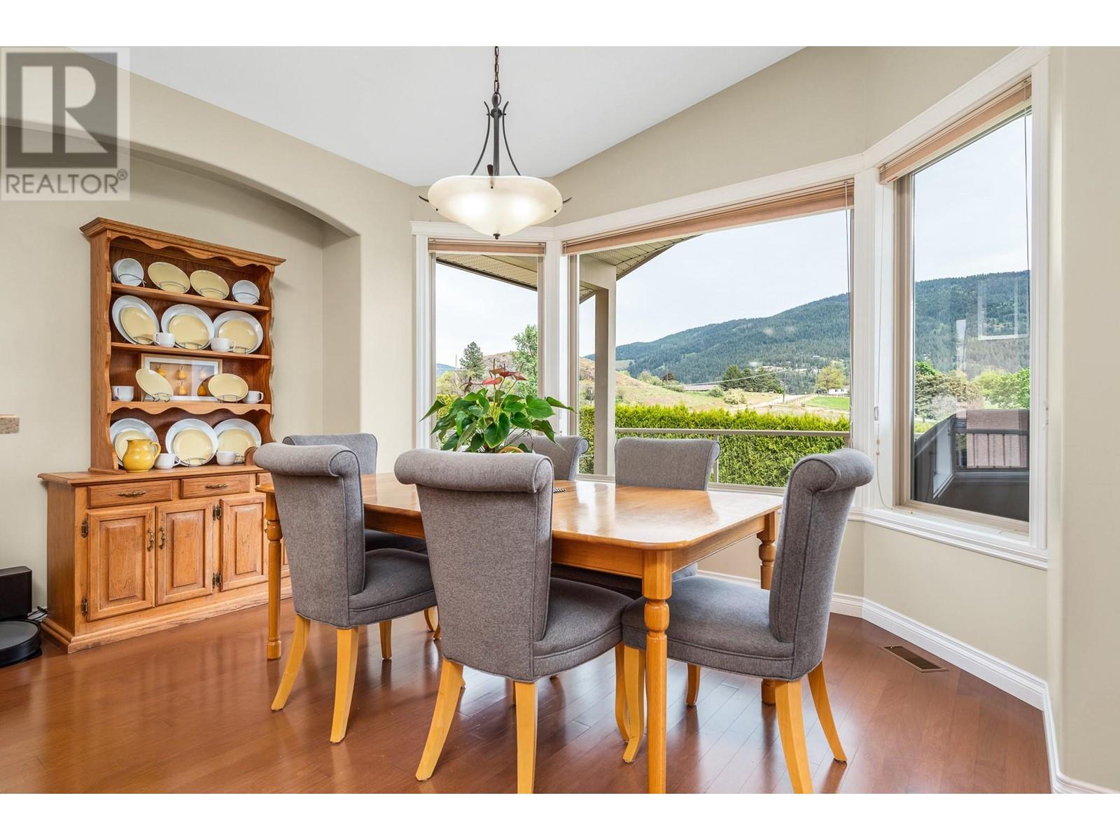
$999,900
3317 9 Street
Vernon, British Columbia, British Columbia, V1T9V7
MLS® Number: 10347667
Property description
Experience unobstructed valley views from this well-maintained 4-bedroom, 3-bathroom rancher walk-out in East Hill. The main level features a spacious open-concept living area with expansive windows that flood the space with natural light. The kitchen seamlessly flows into the dining & living areas, perfect for entertaining. Retreat to the large primary bedroom, featuring a luxurious ensuite with soaker tub, separate stand-up shower, double sinks, and a sliding glass door leading to the deck, offering serene valley vistas. A versatile second bedroom on this level can serve as a guest room or home office. The spacious laundry room provides direct access to the double-car garage, ensuring convenient single-level living. Descend to the bright walk-out basement to discover a massive games/rec room complete with a pool table that stays with the home, two generously sized bedrooms, & a beautifully landscaped yard. Additionally, an expansive 427 sq ft unfinished media room awaits your personal touch—ideal for a home theater, gym, or additional living space. The property also features an irrigation system to keep your garden lush & vibrant. Situated in one of East Hill's most desirable areas, enjoy proximity to schools, parks, & all that Vernon has to offer. This home combines breathtaking views, functional living spaces, & a prime location—making it a rare find in East Hill. Don't miss the opportunity to make this exceptional property your new home.
Building information
Type
*****
Appliances
*****
Architectural Style
*****
Basement Type
*****
Constructed Date
*****
Construction Style Attachment
*****
Cooling Type
*****
Exterior Finish
*****
Fireplace Fuel
*****
Fireplace Present
*****
Fireplace Type
*****
Fire Protection
*****
Flooring Type
*****
Half Bath Total
*****
Heating Type
*****
Roof Material
*****
Roof Style
*****
Size Interior
*****
Stories Total
*****
Utility Water
*****
Land information
Fence Type
*****
Landscape Features
*****
Sewer
*****
Size Irregular
*****
Size Total
*****
Rooms
Main level
Kitchen
*****
Dining room
*****
Living room
*****
Laundry room
*****
3pc Bathroom
*****
Primary Bedroom
*****
Bedroom
*****
5pc Ensuite bath
*****
Basement
Recreation room
*****
Bedroom
*****
4pc Bathroom
*****
Bedroom
*****
Main level
Kitchen
*****
Dining room
*****
Living room
*****
Laundry room
*****
3pc Bathroom
*****
Primary Bedroom
*****
Bedroom
*****
5pc Ensuite bath
*****
Basement
Recreation room
*****
Bedroom
*****
4pc Bathroom
*****
Bedroom
*****
Main level
Kitchen
*****
Dining room
*****
Living room
*****
Laundry room
*****
3pc Bathroom
*****
Primary Bedroom
*****
Bedroom
*****
5pc Ensuite bath
*****
Basement
Recreation room
*****
Bedroom
*****
4pc Bathroom
*****
Bedroom
*****
Courtesy of Royal LePage Downtown Realty
Book a Showing for this property
Please note that filling out this form you'll be registered and your phone number without the +1 part will be used as a password.


