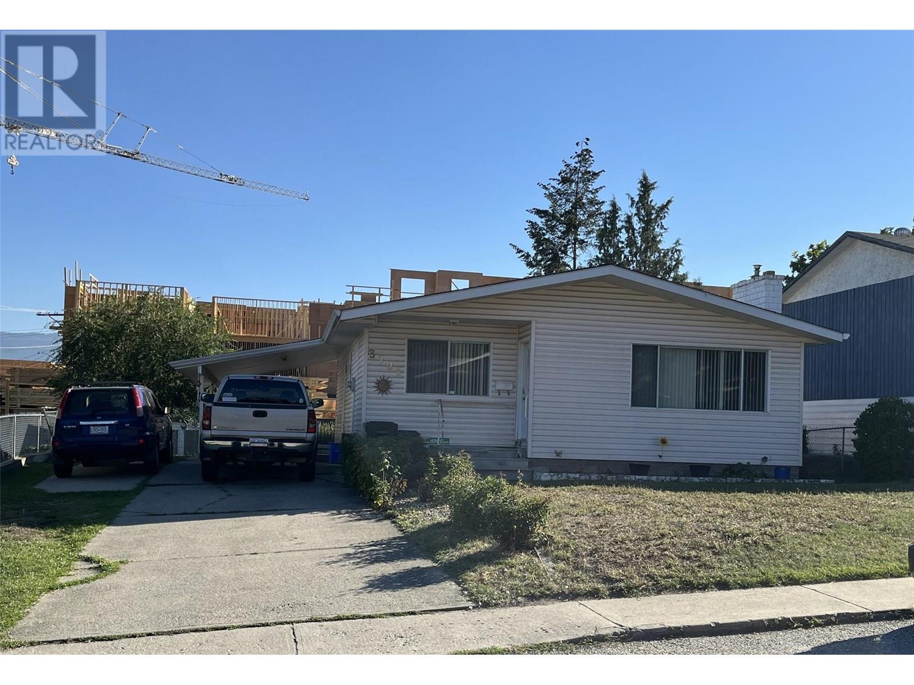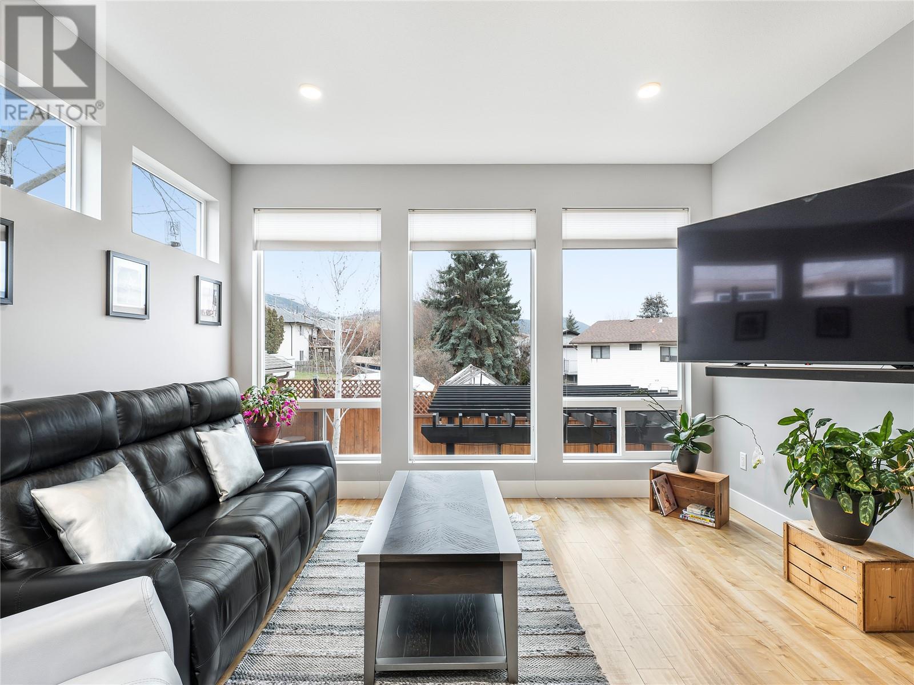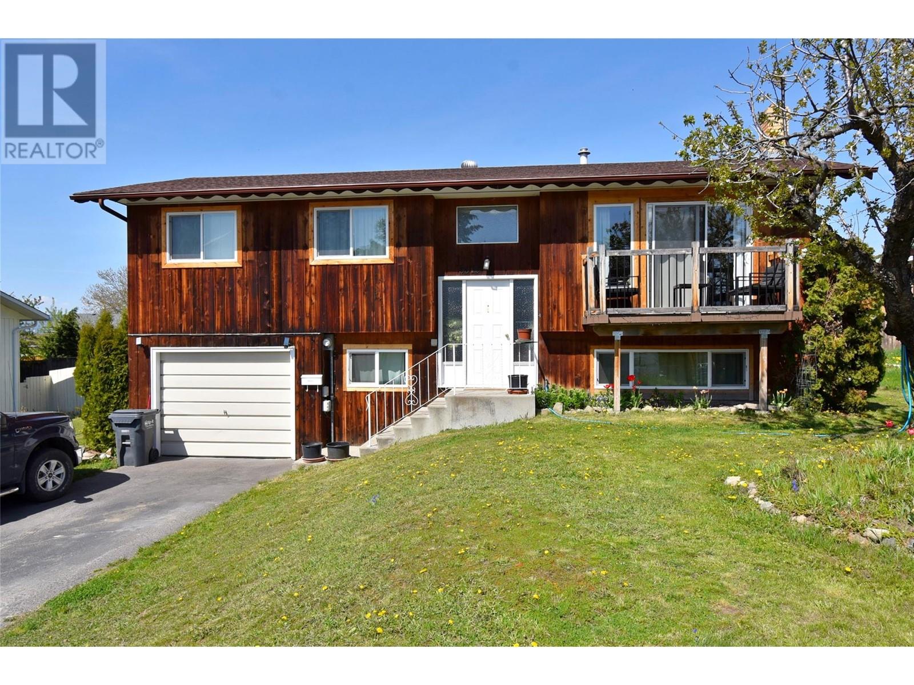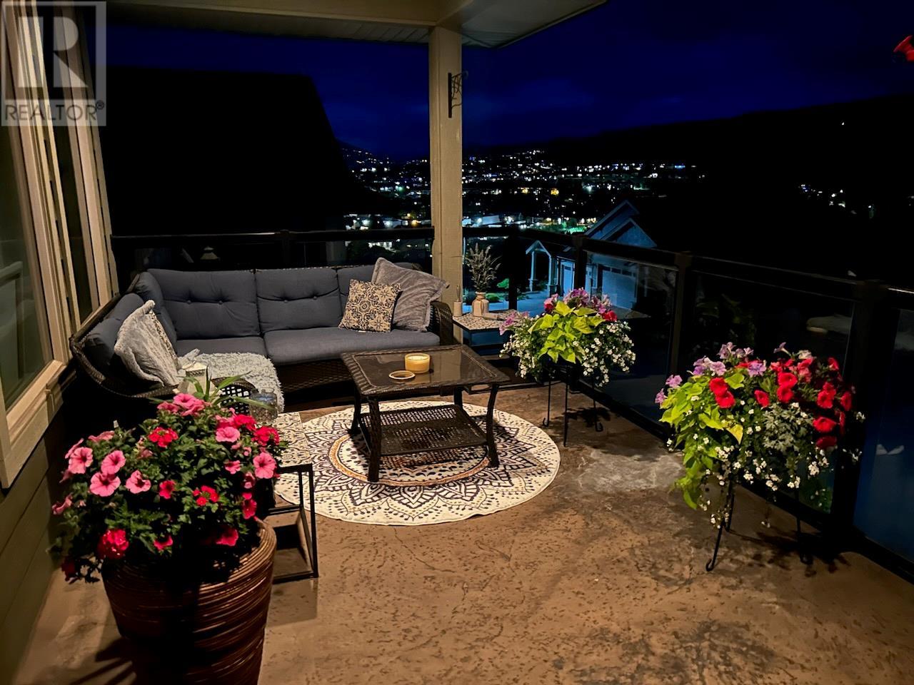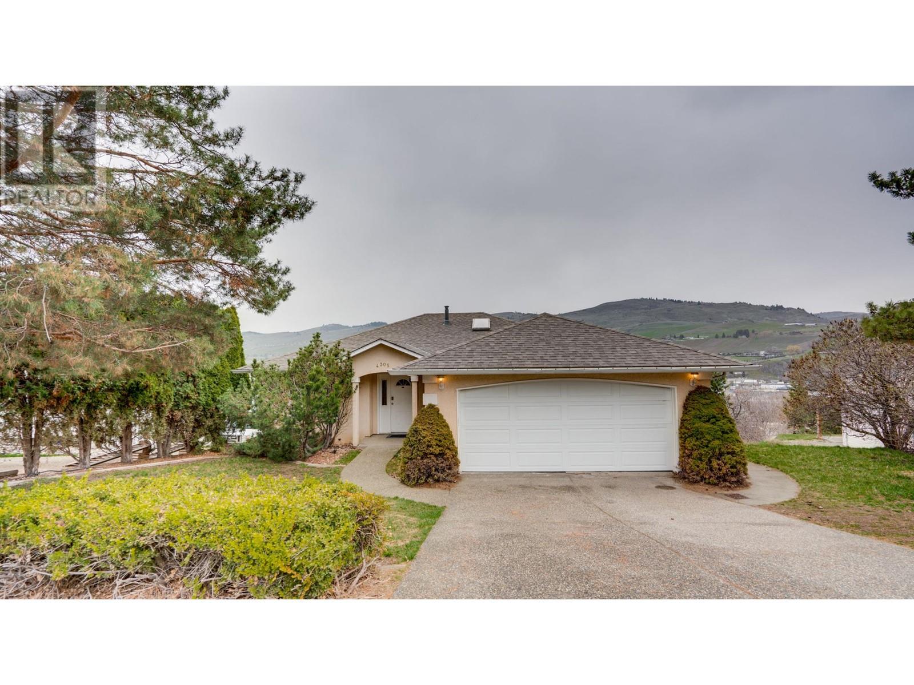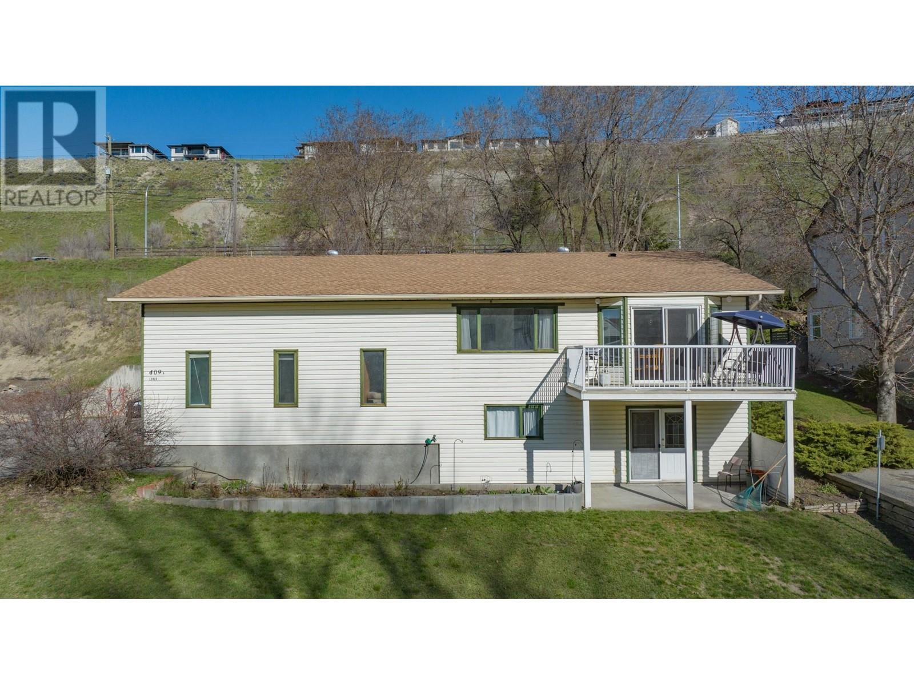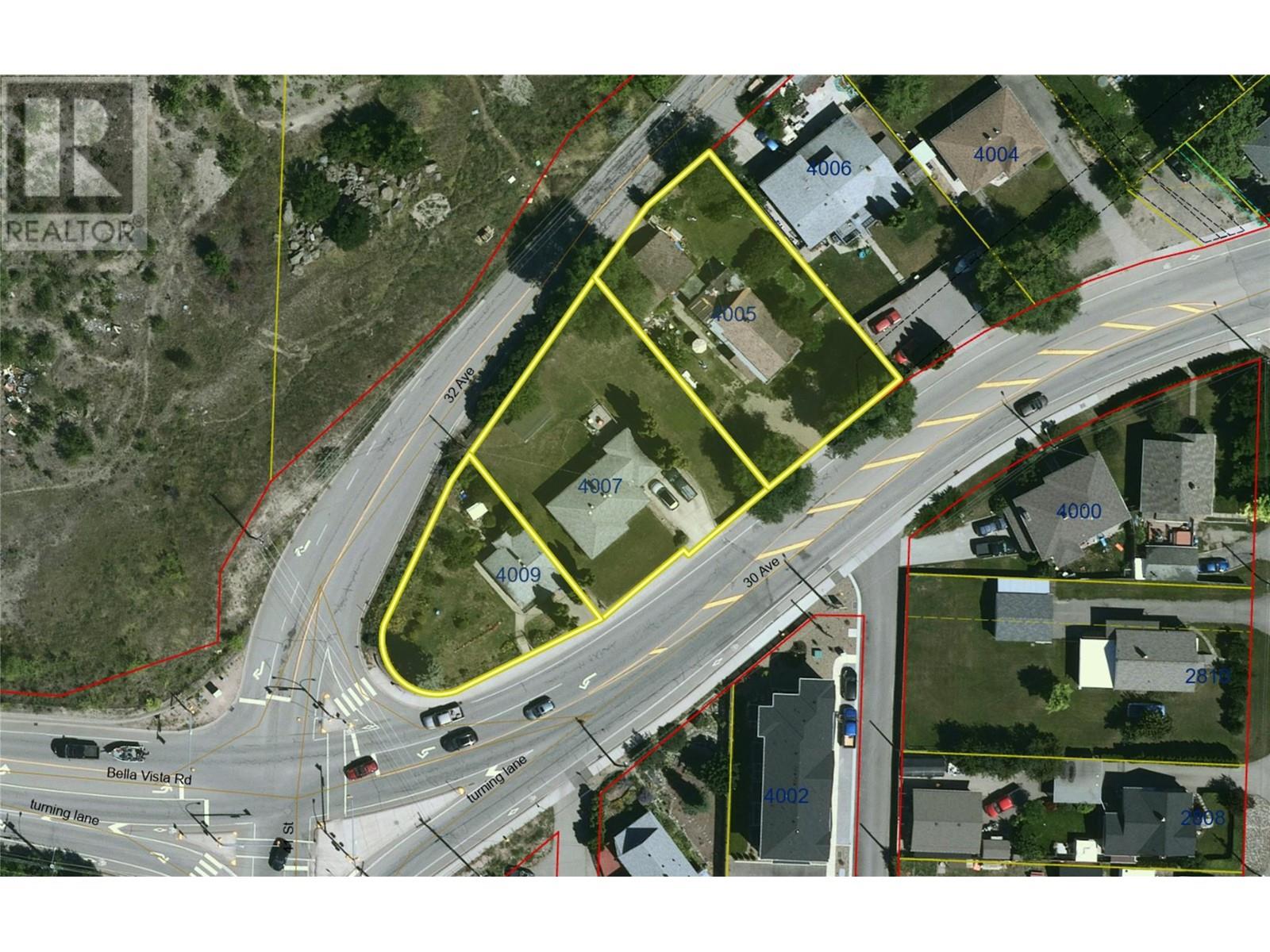Free account required
Unlock the full potential of your property search with a free account! Here's what you'll gain immediate access to:
- Exclusive Access to Every Listing
- Personalized Search Experience
- Favorite Properties at Your Fingertips
- Stay Ahead with Email Alerts
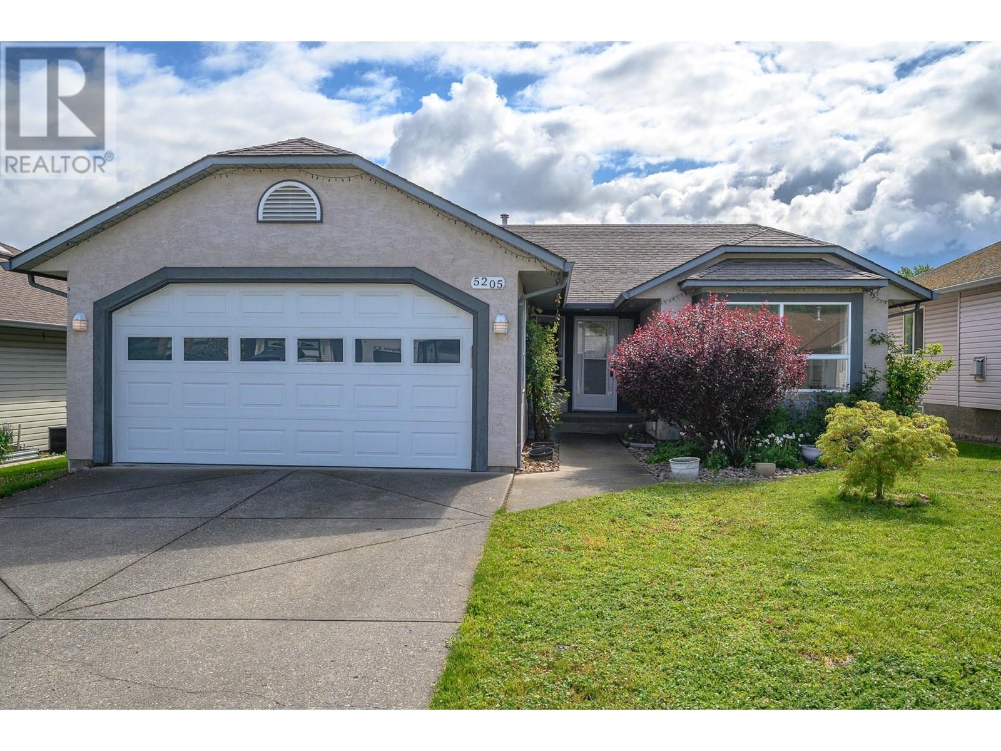
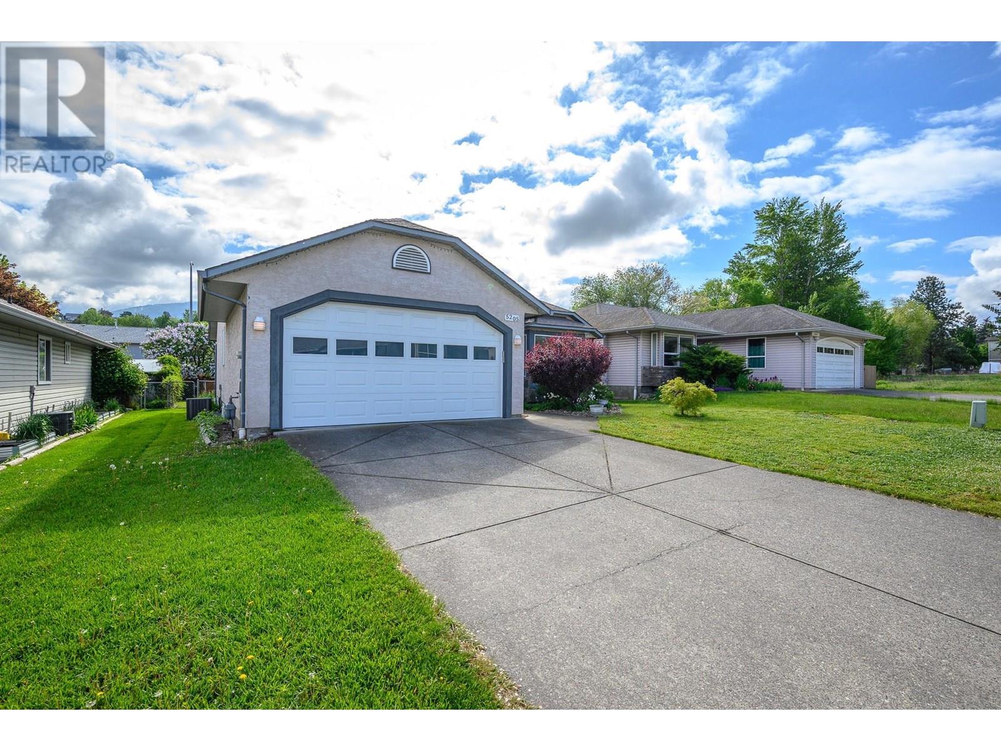
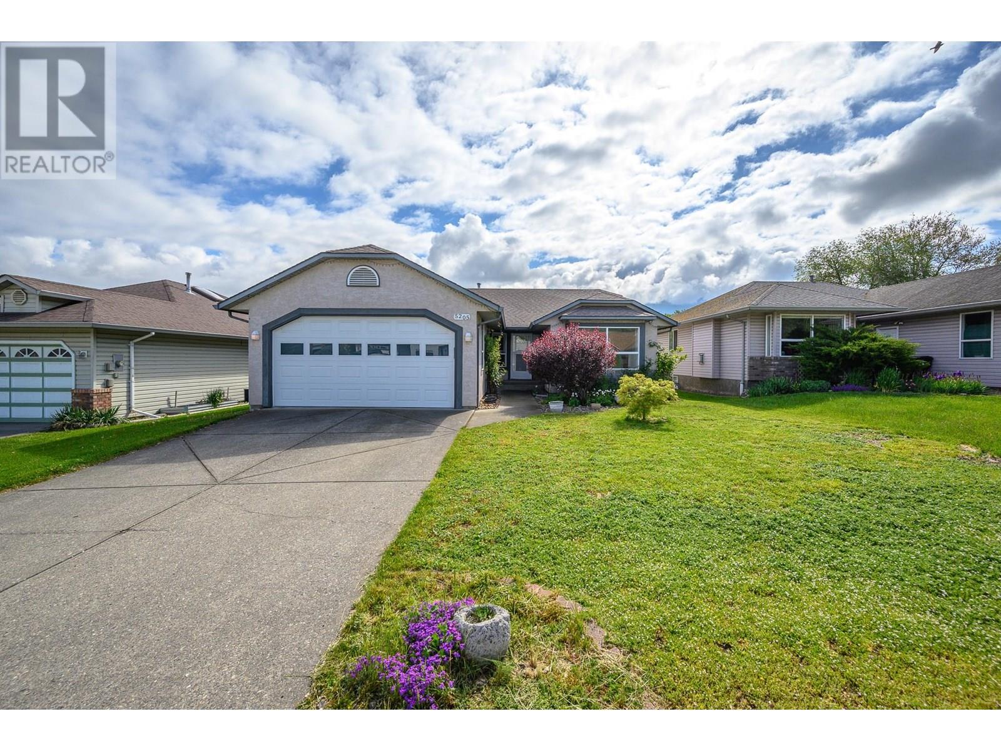
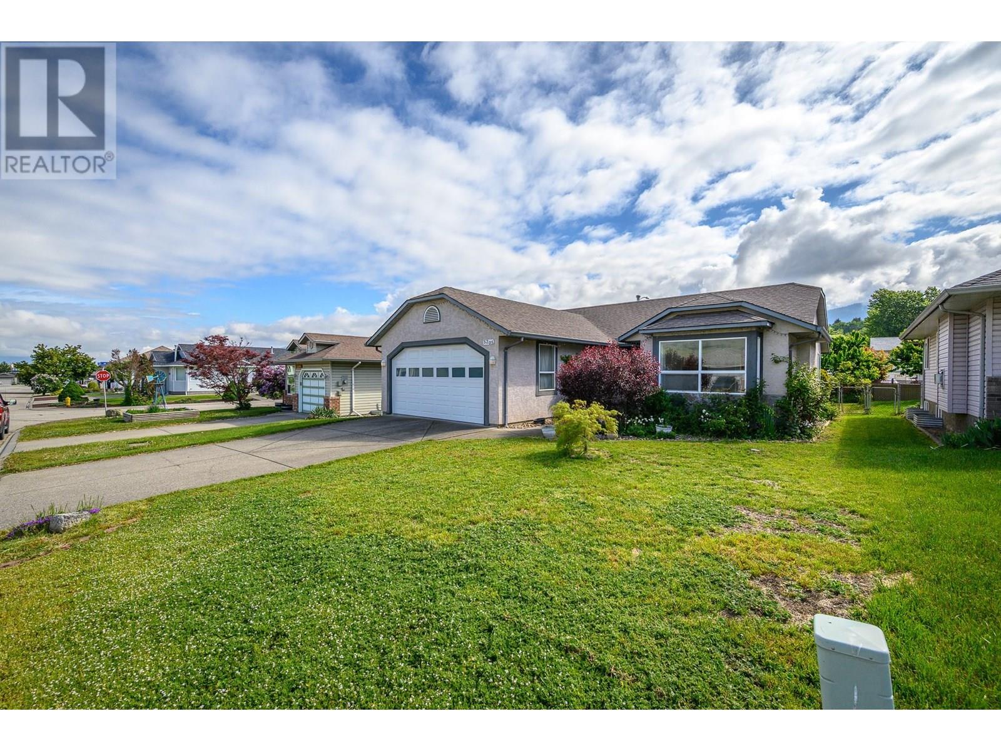
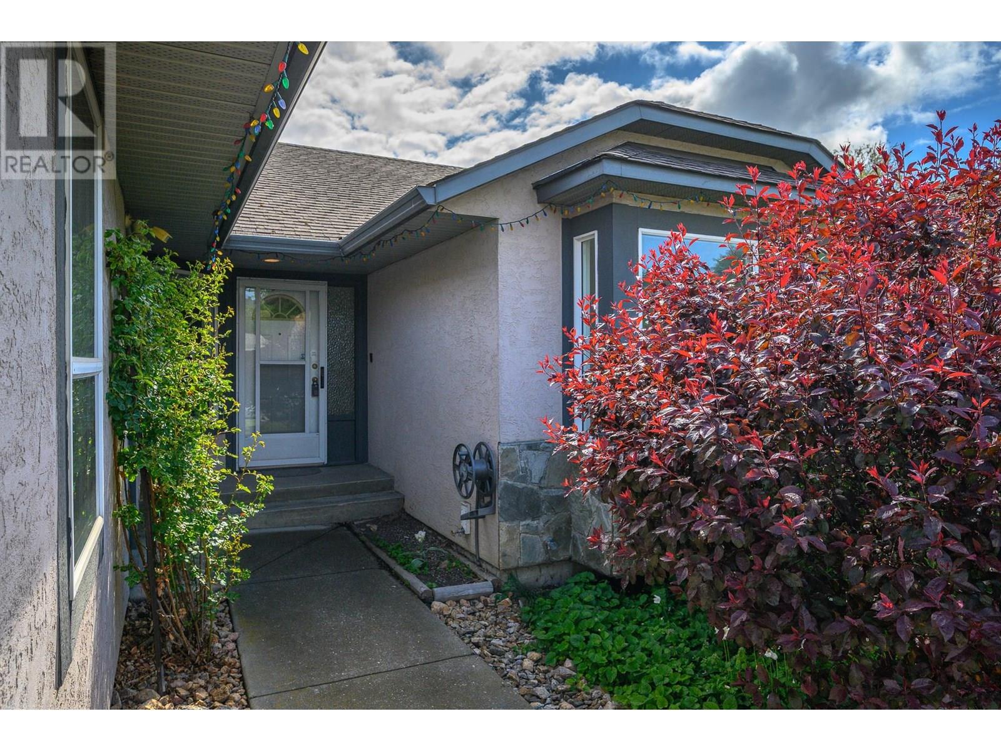
$697,000
5205 21 Street
Vernon, British Columbia, British Columbia, V1T9N2
MLS® Number: 10347676
Property description
Welcome to this beautifully maintained rancher-style home nestled in a peaceful cul-de-sac, offering the perfect blend of comfort, space, and convenience – the ideal alternative to condo living, without the strata! On the main floor, you'll find a functional and flowing open-concept layout, featuring a spacious living and dining area that opens to a bright kitchen with a cozy breakfast nook, perfectly positioned to enjoy lovely views of the flat, fully fenced backyard. The main level includes three well-appointed bedrooms, including a generous primary suite with its own private en suite, plus a second full bathroom for family or guests. Downstairs, the fully finished basement offers great flexibility with two additional bedrooms, a full bathroom, a large laundry room, and a massive storage area – perfect for keeping things organized or setting up a hobby space. Enjoy the convenience of a double garage, ideal for parking or extra storage. Located on a flat lot in a quiet area, this home is steps to parks, close to shopping, schools, and all amenities. Don’t miss out on this rare opportunity – a spacious, no-strata home with room for everyone, in a location you’ll love!
Building information
Type
*****
Appliances
*****
Architectural Style
*****
Constructed Date
*****
Construction Style Attachment
*****
Cooling Type
*****
Exterior Finish
*****
Half Bath Total
*****
Heating Type
*****
Roof Material
*****
Roof Style
*****
Size Interior
*****
Stories Total
*****
Utility Water
*****
Land information
Access Type
*****
Amenities
*****
Fence Type
*****
Landscape Features
*****
Sewer
*****
Size Irregular
*****
Size Total
*****
Rooms
Main level
Kitchen
*****
Living room
*****
Primary Bedroom
*****
4pc Bathroom
*****
4pc Ensuite bath
*****
Bedroom
*****
Bedroom
*****
Dining nook
*****
Dining room
*****
Foyer
*****
Basement
4pc Bathroom
*****
Bedroom
*****
Bedroom
*****
Laundry room
*****
Storage
*****
Utility room
*****
Main level
Kitchen
*****
Living room
*****
Primary Bedroom
*****
4pc Bathroom
*****
4pc Ensuite bath
*****
Bedroom
*****
Bedroom
*****
Dining nook
*****
Dining room
*****
Foyer
*****
Basement
4pc Bathroom
*****
Bedroom
*****
Bedroom
*****
Laundry room
*****
Storage
*****
Utility room
*****
Courtesy of Royal LePage Downtown Realty
Book a Showing for this property
Please note that filling out this form you'll be registered and your phone number without the +1 part will be used as a password.
