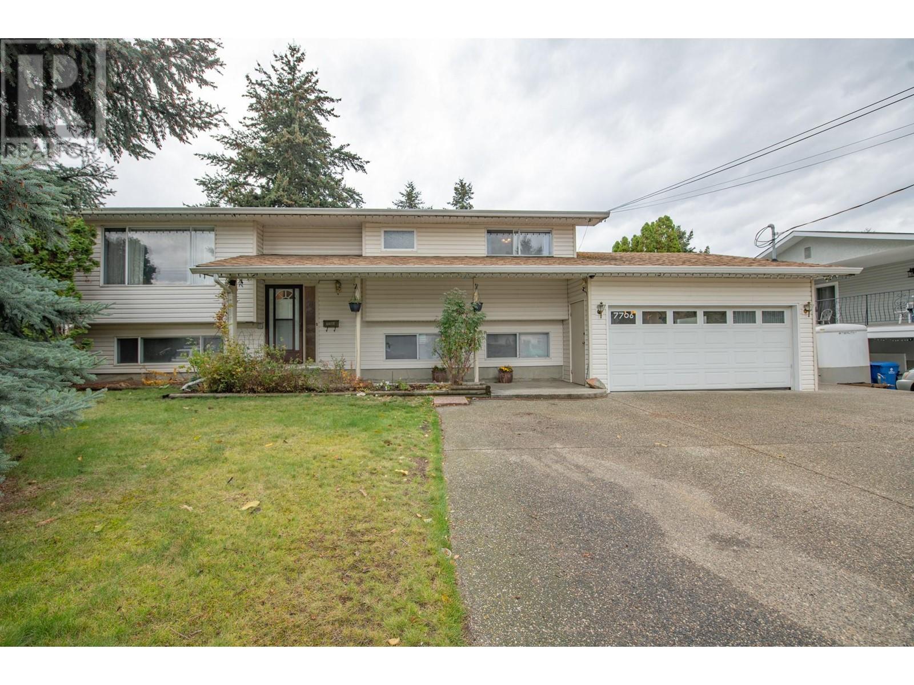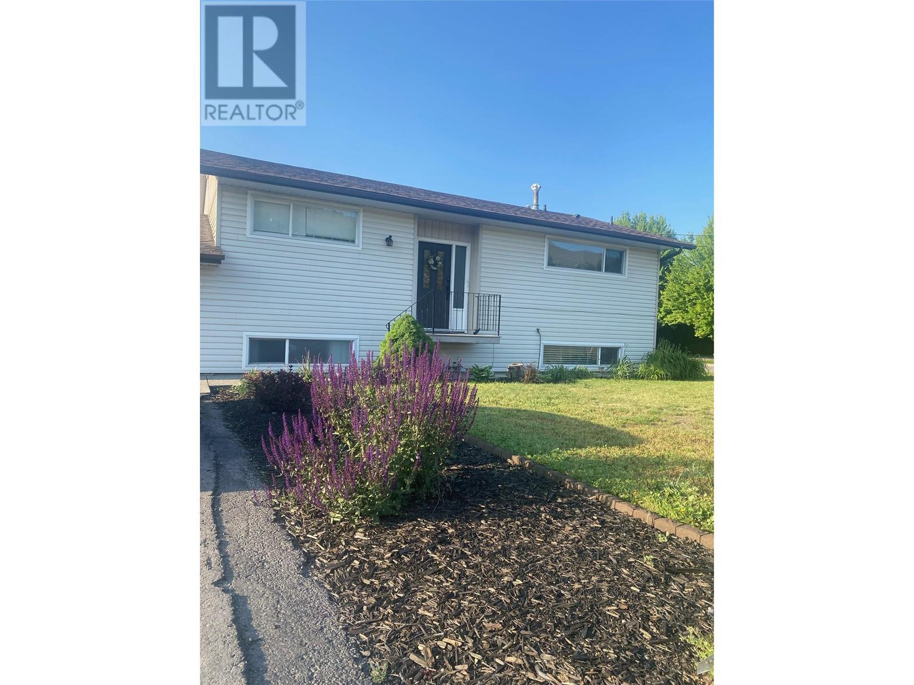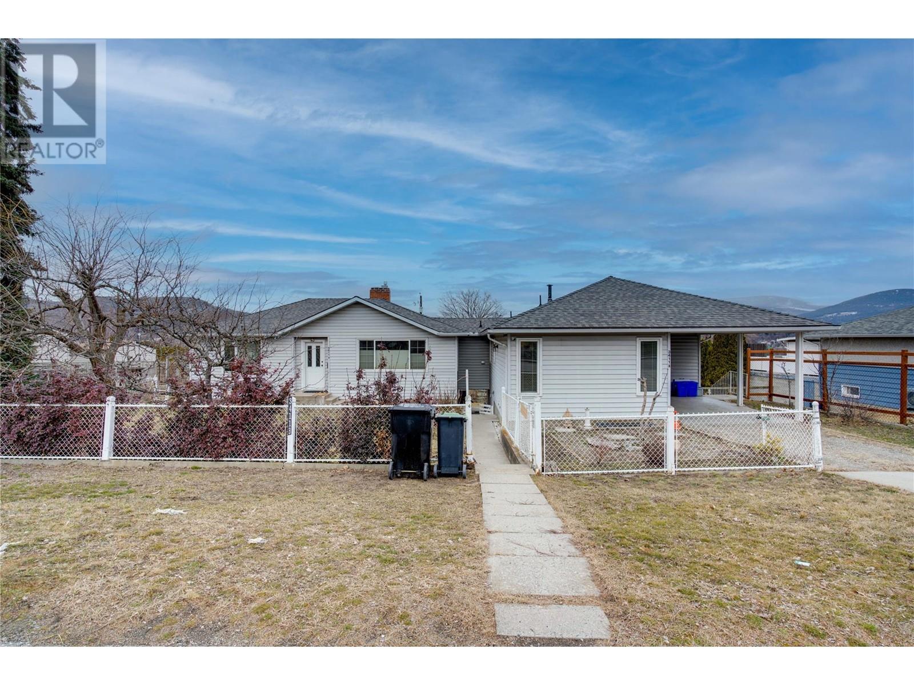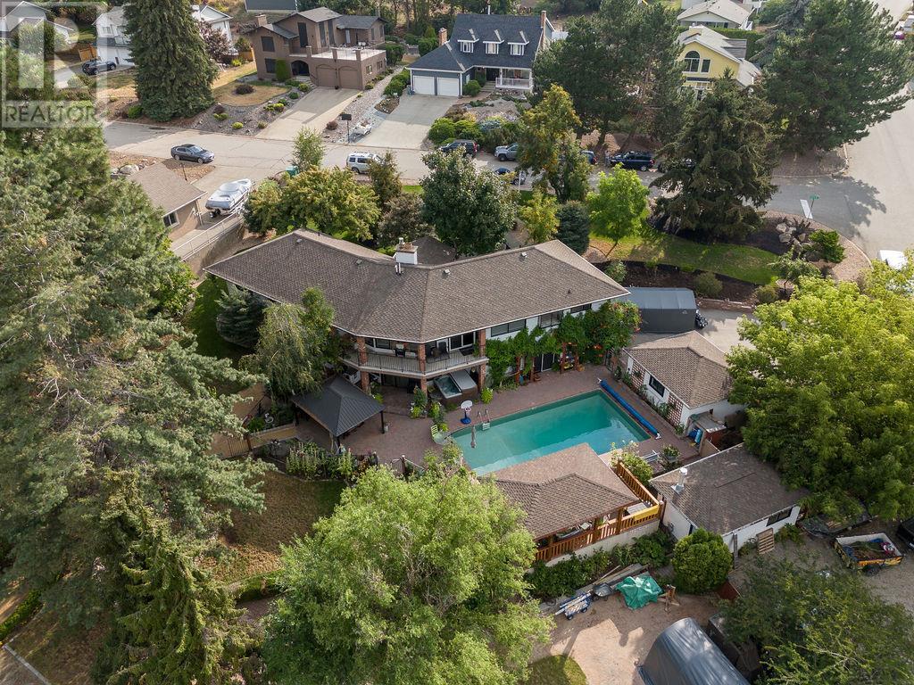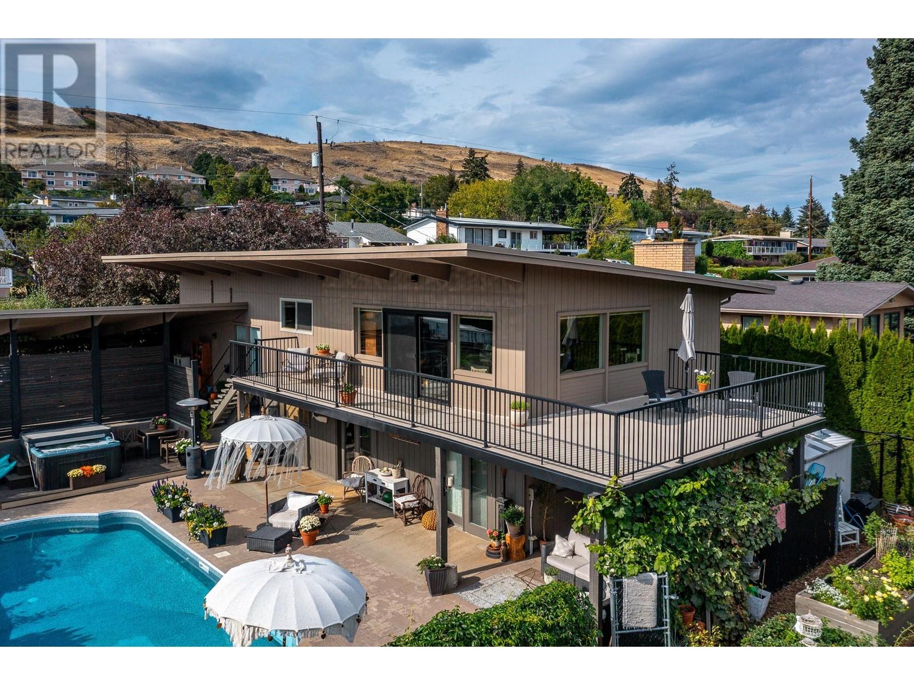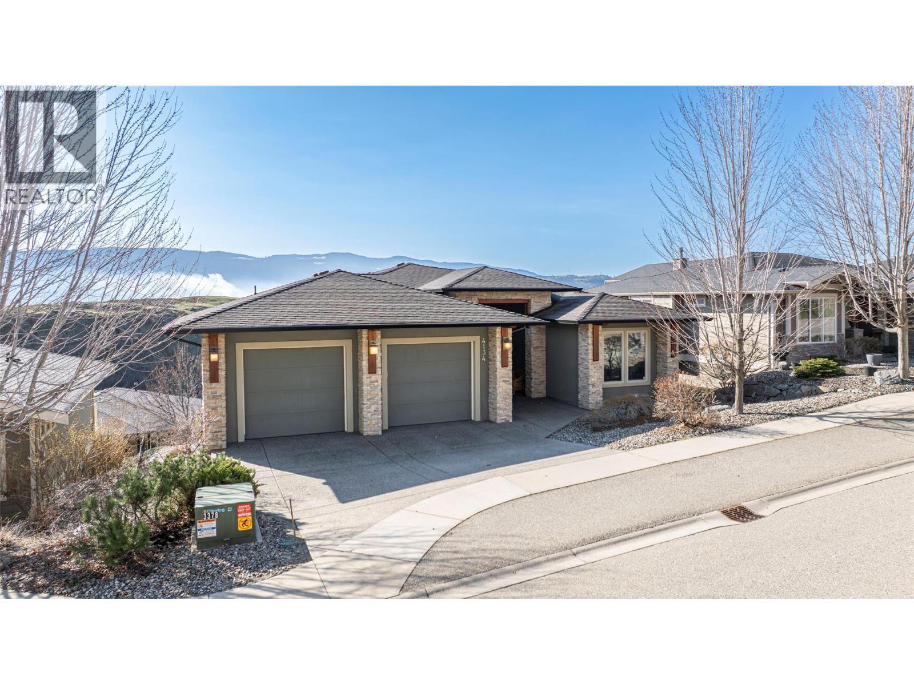Free account required
Unlock the full potential of your property search with a free account! Here's what you'll gain immediate access to:
- Exclusive Access to Every Listing
- Personalized Search Experience
- Favorite Properties at Your Fingertips
- Stay Ahead with Email Alerts
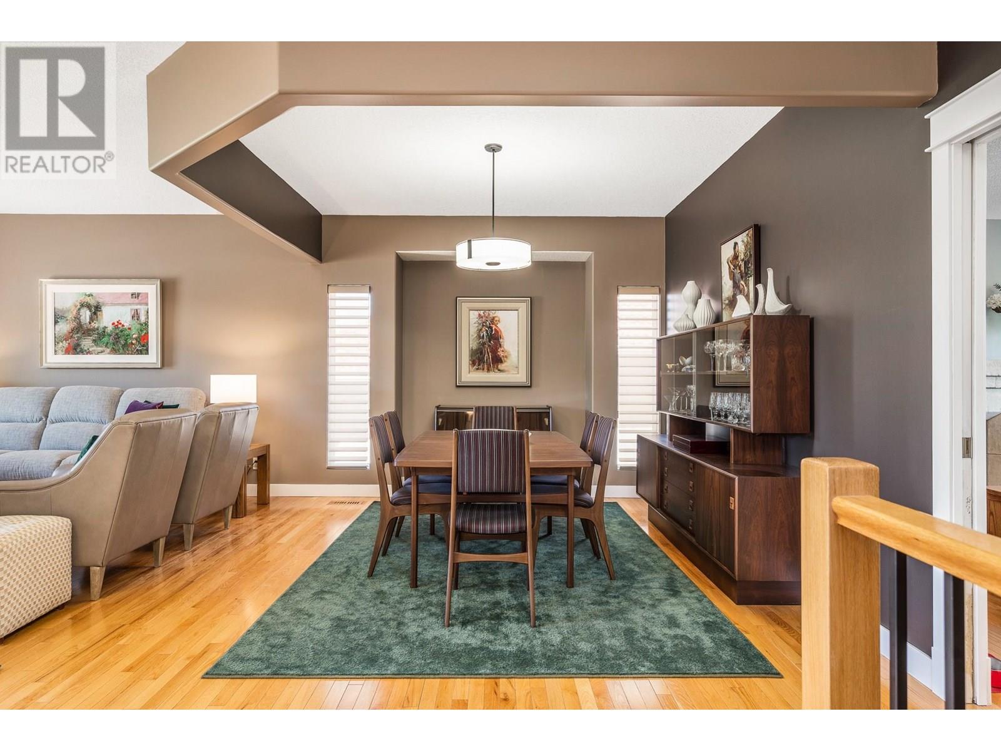
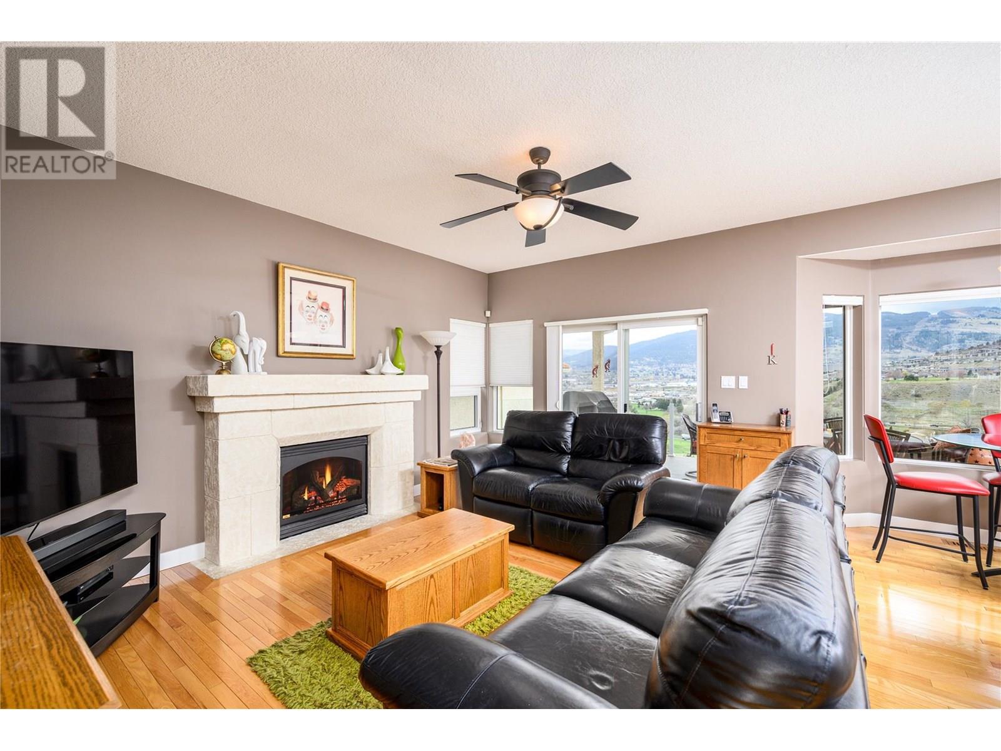
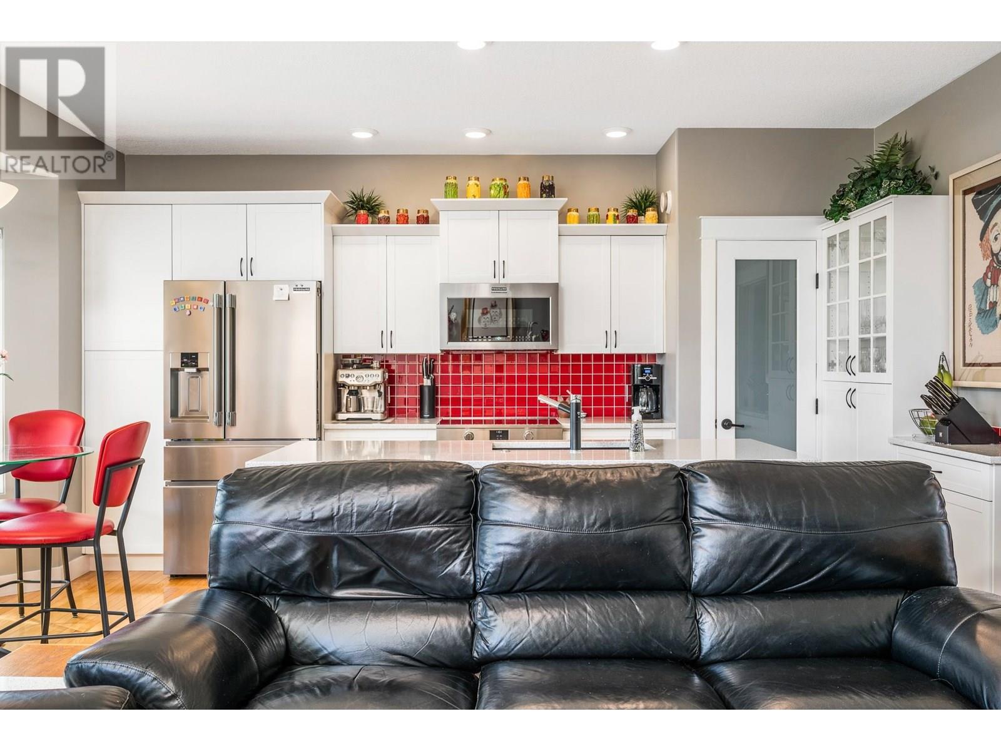
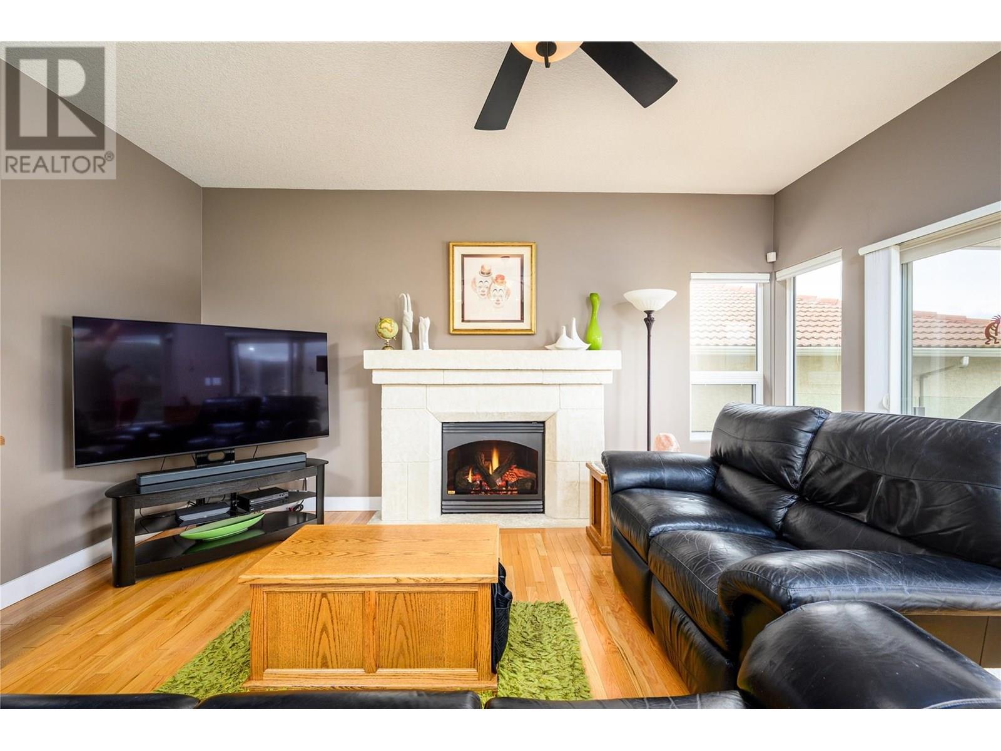
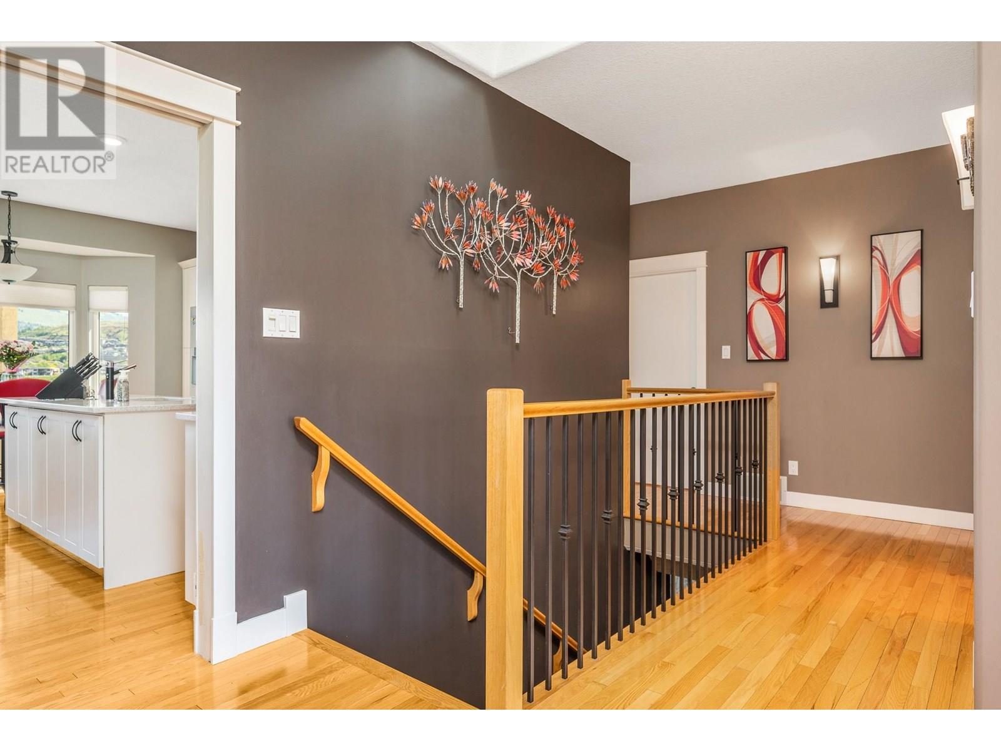
$1,198,000
307 Country Estate Place
Vernon, British Columbia, British Columbia, V1B2W7
MLS® Number: 10347814
Property description
Nestled in a desirable, private setting at the end of a quiet cul-de-sac, this centrally located Vernon rancher walk-out is a gem. It is ideal for families or empty nesters, with four bedrooms and two and a half bathrooms. The main level hosts the primary bedroom with a dedicated home office, ensuring convenient single-level living. The home opens to a big backyard with a sparkling pool (new cover on order) that overlooks the lush Vernon Golf and Country Club, offering breathtaking valley and mountain views – your private oasis for relaxation and entertaining. You’ll appreciate being within walking distance to Okanagan College, schools, and scenic trails. The airport, additional golf courses, and SilverStar ski hill are also easily accessible. Inside, discover lovely updates including new appliances, new interior doors, and the complete removal of Poly B plumbing. Enjoy versatile living spaces: a formal living and dining room, a bright breakfast nook, a comfortable TV room, and a spacious rec room downstairs. The updated laundry/mudroom includes a new washer and dryer. This move-in-ready home beautifully combines comfort, convenience, and spectacular views for an unparalleled Vernon lifestyle.
Building information
Type
*****
Appliances
*****
Architectural Style
*****
Basement Type
*****
Constructed Date
*****
Construction Style Attachment
*****
Cooling Type
*****
Exterior Finish
*****
Fireplace Present
*****
Fireplace Type
*****
Fire Protection
*****
Flooring Type
*****
Half Bath Total
*****
Heating Type
*****
Roof Material
*****
Roof Style
*****
Size Interior
*****
Stories Total
*****
Utility Water
*****
Land information
Access Type
*****
Amenities
*****
Landscape Features
*****
Sewer
*****
Size Frontage
*****
Size Irregular
*****
Size Total
*****
Rooms
Main level
Living room
*****
Dining room
*****
Family room
*****
Kitchen
*****
Dining nook
*****
Den
*****
Primary Bedroom
*****
Laundry room
*****
Other
*****
4pc Ensuite bath
*****
Partial bathroom
*****
Basement
Full bathroom
*****
Other
*****
Bedroom
*****
Bedroom
*****
Bedroom
*****
Other
*****
Recreation room
*****
Utility room
*****
Main level
Living room
*****
Dining room
*****
Family room
*****
Kitchen
*****
Dining nook
*****
Den
*****
Primary Bedroom
*****
Laundry room
*****
Other
*****
4pc Ensuite bath
*****
Partial bathroom
*****
Basement
Full bathroom
*****
Other
*****
Bedroom
*****
Bedroom
*****
Bedroom
*****
Other
*****
Recreation room
*****
Utility room
*****
Main level
Living room
*****
Dining room
*****
Family room
*****
Kitchen
*****
Dining nook
*****
Den
*****
Primary Bedroom
*****
Laundry room
*****
Other
*****
4pc Ensuite bath
*****
Partial bathroom
*****
Basement
Full bathroom
*****
Courtesy of Sotheby's International Realty Canada
Book a Showing for this property
Please note that filling out this form you'll be registered and your phone number without the +1 part will be used as a password.
