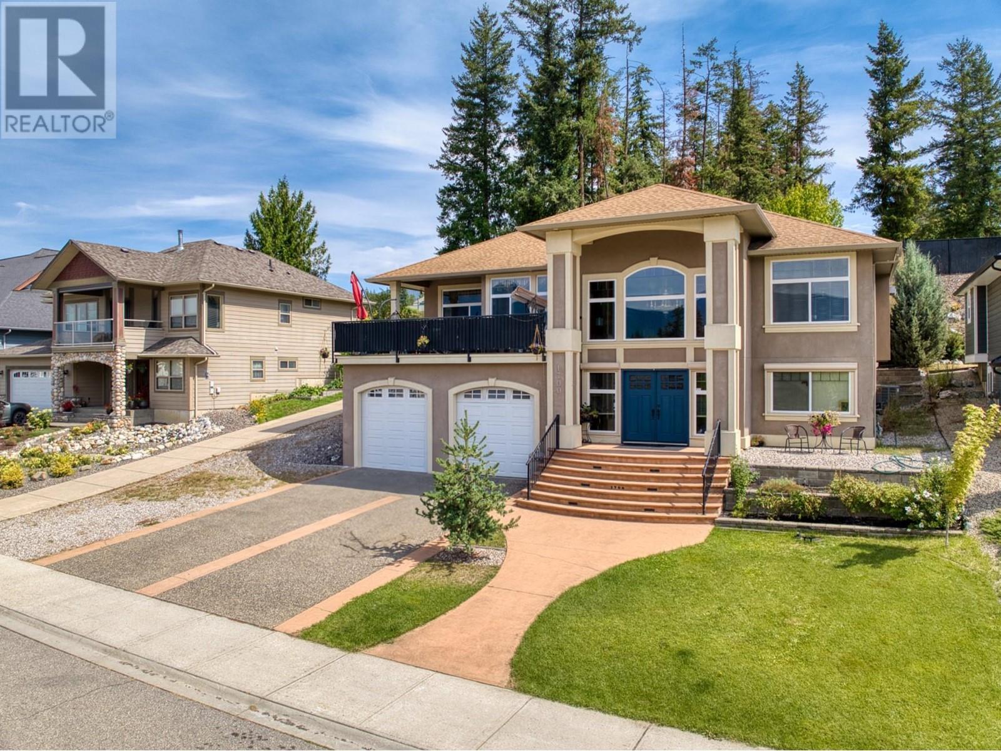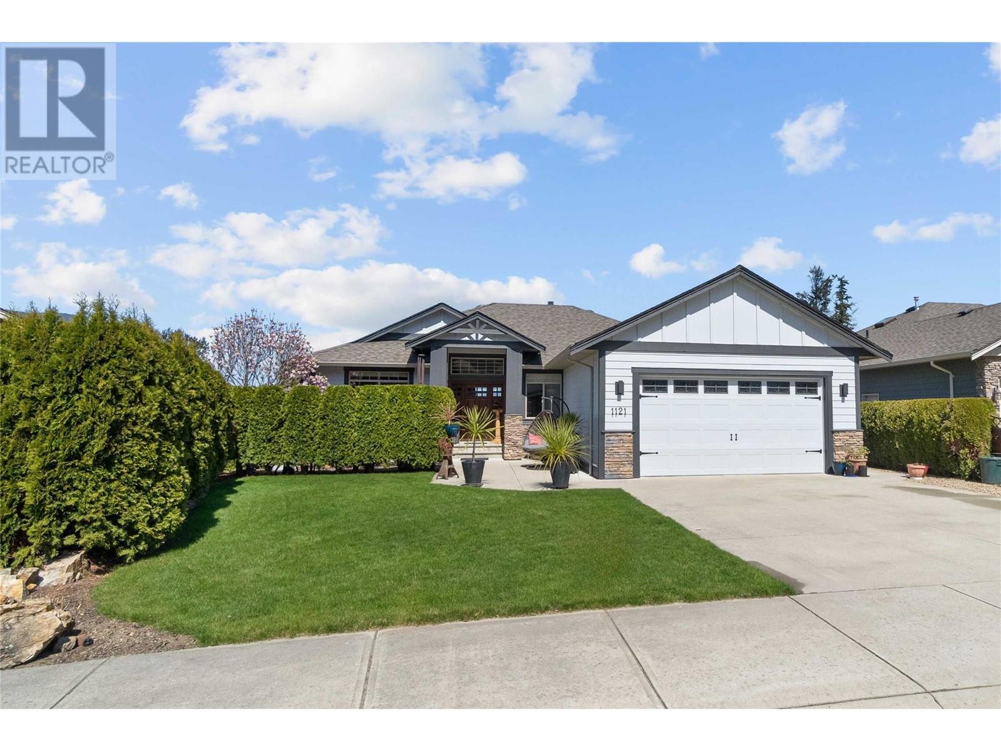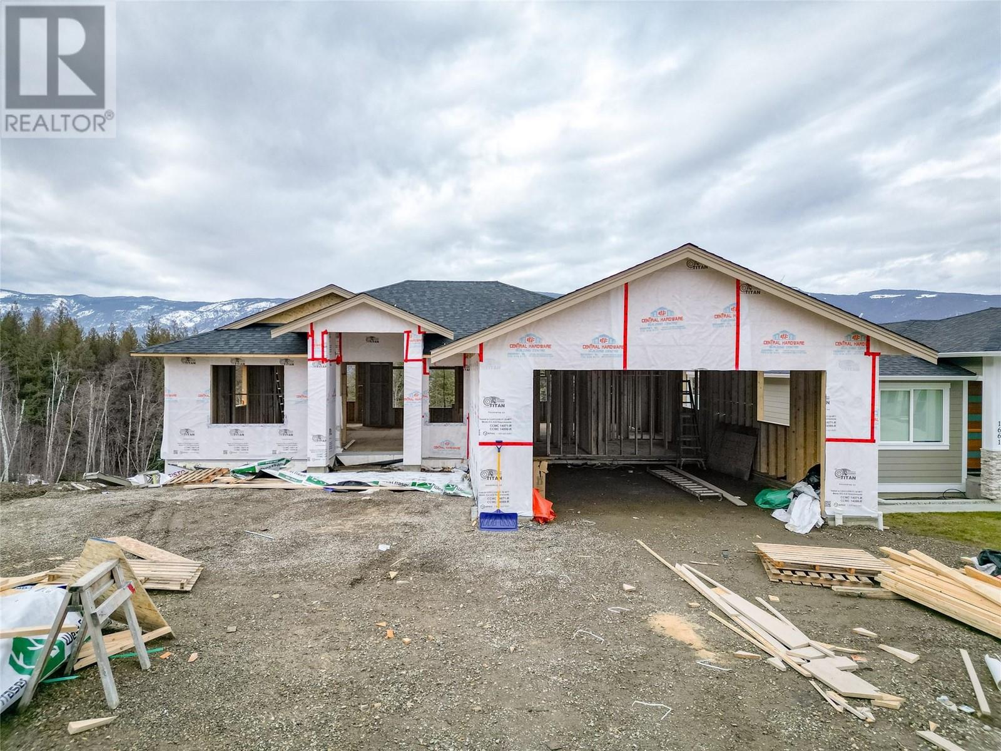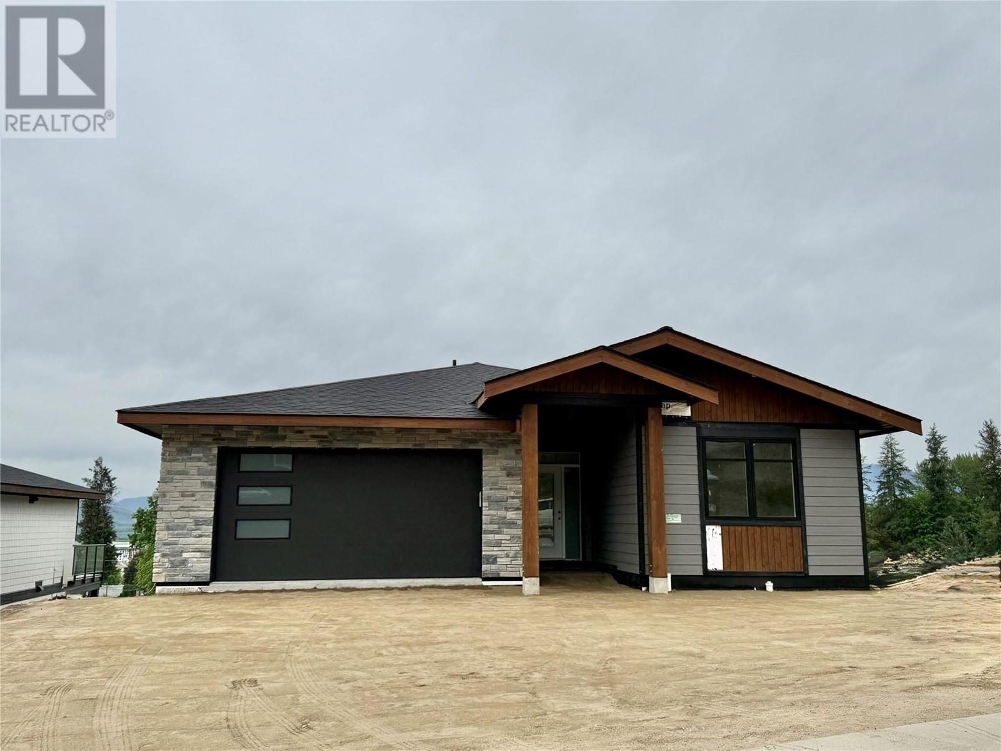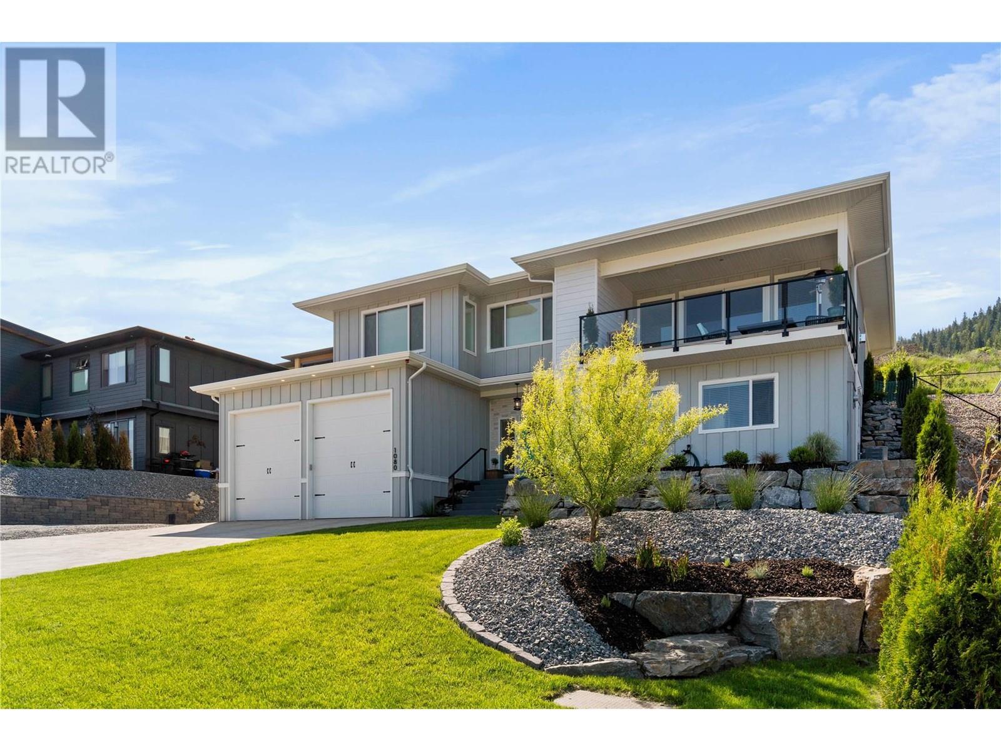Free account required
Unlock the full potential of your property search with a free account! Here's what you'll gain immediate access to:
- Exclusive Access to Every Listing
- Personalized Search Experience
- Favorite Properties at Your Fingertips
- Stay Ahead with Email Alerts
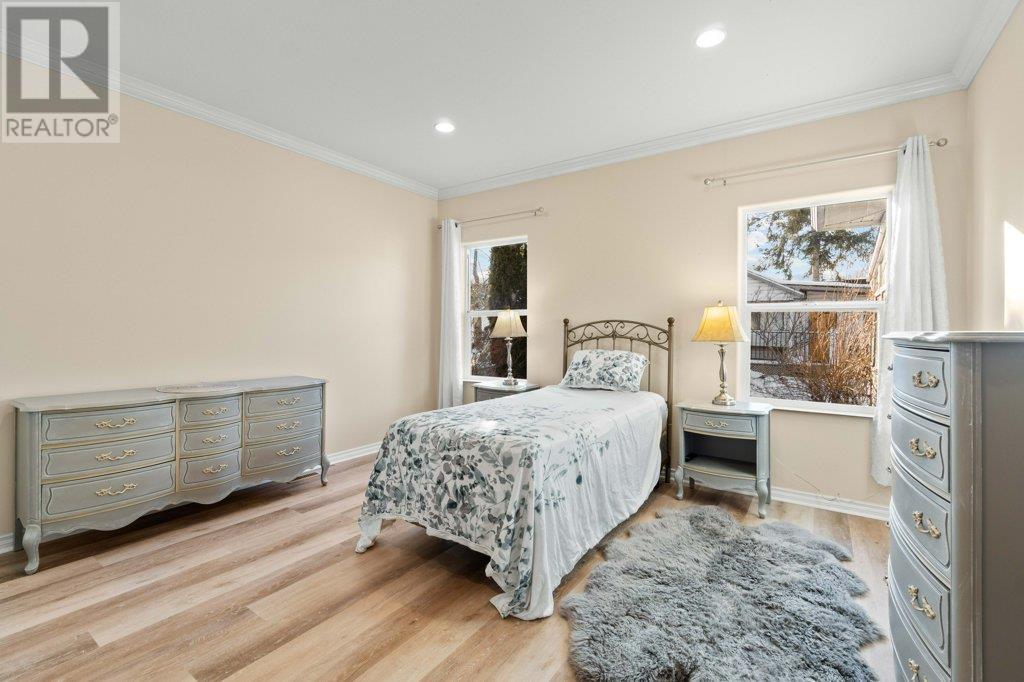

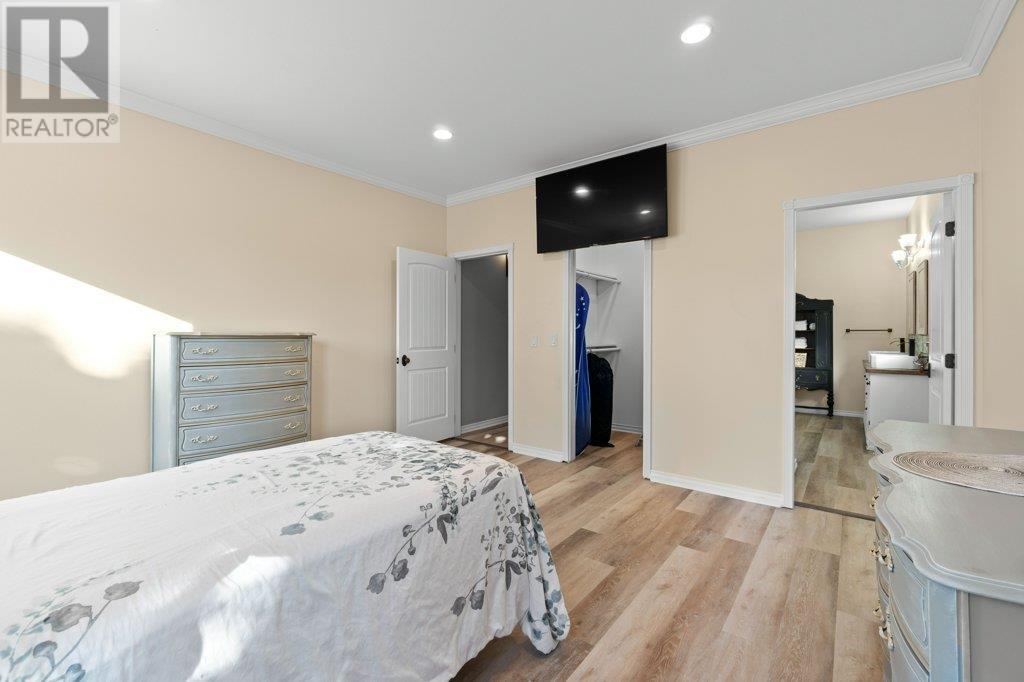
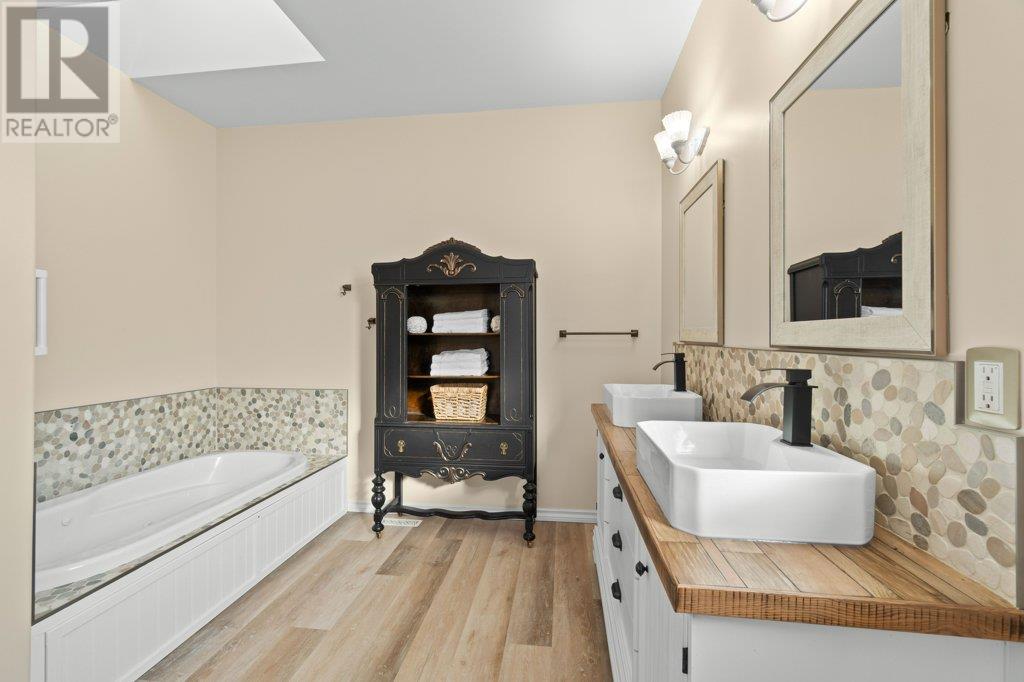

$969,000
2860 15 Avenue NE
Salmon Arm, British Columbia, British Columbia, V1E2B6
MLS® Number: 10347858
Property description
MOTIVATED SELLERS! FUTURE LIVING! 2 Separate Residences! This is the one! Special Incentive-New Furnace & New A/C will be installed at seller's cost! Multi-home with room to grow or an investment property. Stunning & spacious home in the highly sought-after Uptown Area. Meticulously designed and newly renovated, 2-bed, 2-bath main unit exudes charm, featuring a cozy fireplace & skylights. Elegant arched doorways lead to a generously-sized living room, dining area, pantry, & kitchen, perfect for preparing meals & entertaining guests. Lower level reveals a delightful NEW Suite ideal for guests/family or friends! Options galore! Inviting kitchen, expansive living area, spacious bedroom, generous music/hobby/tv room/bedroom, & bathroom completes this well-designed layout. Large wall of windows opens to a nice front patio. Backyard-greenhouse offers flexibility for various uses, perfect for relaxing on the partially rebuilt covered deck. 2 shops! Yard-fenced for 2 suites. Rv/6-vehicle parking. Convenient access to schools, hospitals, restaurants, shopping, & parks makes this location ideal. This home is perfect if seeking a spacious, well-lit living space that combines modern design with thoughtful touches. Amazing architectural elements add significant value to this home, renovated with comfort and design elements that enhance this amazing property! Don’t miss the opportunity to experience the charm and beauty of this home. Walk into this amazing space and fall in love!
Building information
Type
*****
Appliances
*****
Basement Type
*****
Constructed Date
*****
Construction Style Attachment
*****
Cooling Type
*****
Exterior Finish
*****
Fireplace Fuel
*****
Fireplace Present
*****
Fireplace Type
*****
Flooring Type
*****
Foundation Type
*****
Half Bath Total
*****
Heating Type
*****
Roof Material
*****
Roof Style
*****
Size Interior
*****
Stories Total
*****
Utility Water
*****
Land information
Access Type
*****
Amenities
*****
Fence Type
*****
Landscape Features
*****
Sewer
*****
Size Frontage
*****
Size Irregular
*****
Size Total
*****
Rooms
Main level
Living room
*****
Kitchen
*****
Dining room
*****
Primary Bedroom
*****
4pc Ensuite bath
*****
Bedroom
*****
Foyer
*****
2pc Bathroom
*****
Sunroom
*****
Lower level
Family room
*****
Bedroom
*****
4pc Bathroom
*****
Laundry room
*****
Bedroom
*****
Storage
*****
Storage
*****
Kitchen
*****
Living room
*****
Main level
Living room
*****
Kitchen
*****
Dining room
*****
Primary Bedroom
*****
4pc Ensuite bath
*****
Bedroom
*****
Foyer
*****
2pc Bathroom
*****
Sunroom
*****
Lower level
Family room
*****
Bedroom
*****
4pc Bathroom
*****
Laundry room
*****
Bedroom
*****
Storage
*****
Storage
*****
Kitchen
*****
Living room
*****
Main level
Living room
*****
Kitchen
*****
Dining room
*****
Primary Bedroom
*****
4pc Ensuite bath
*****
Bedroom
*****
Foyer
*****
2pc Bathroom
*****
Sunroom
*****
Lower level
Family room
*****
Bedroom
*****
4pc Bathroom
*****
Laundry room
*****
Bedroom
*****
Courtesy of eXp Realty (Sicamous)
Book a Showing for this property
Please note that filling out this form you'll be registered and your phone number without the +1 part will be used as a password.


