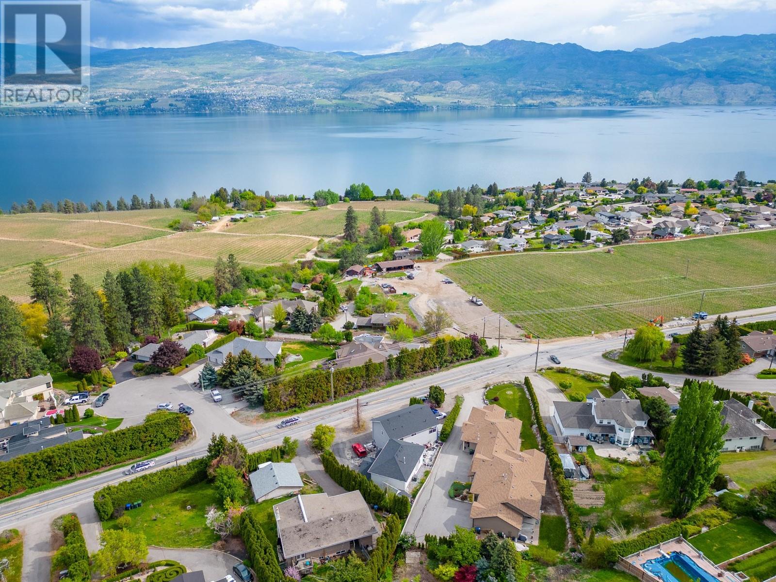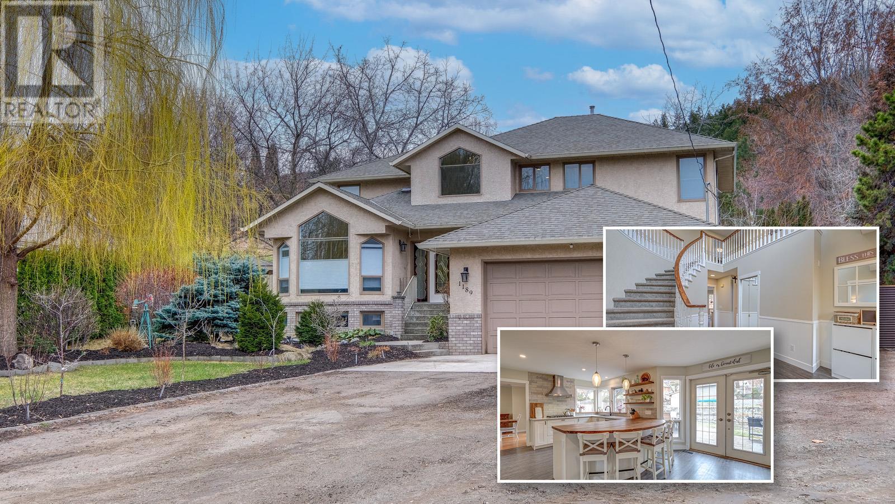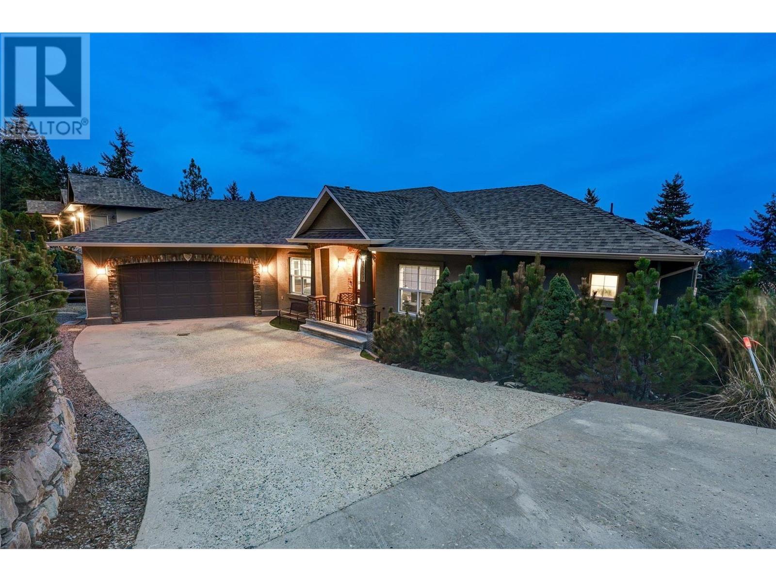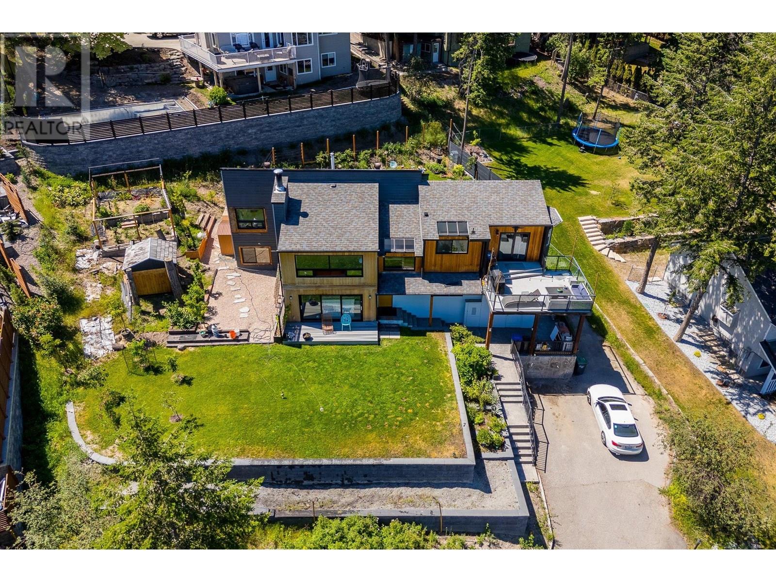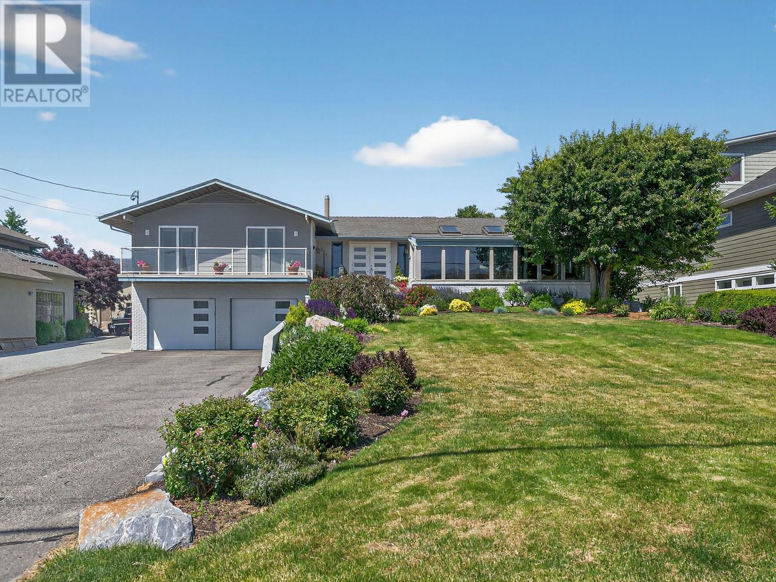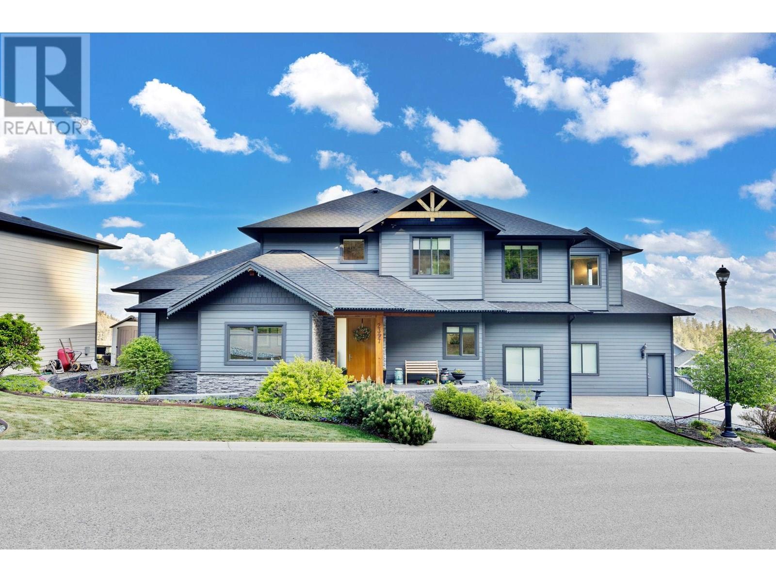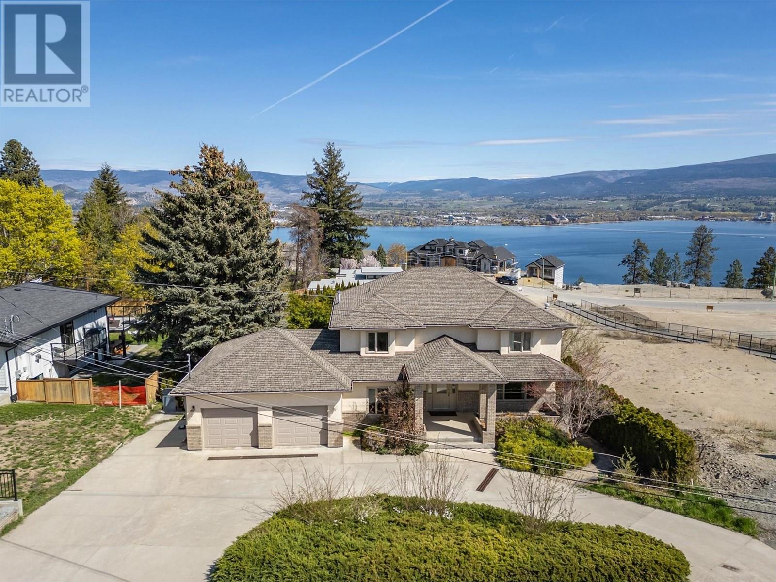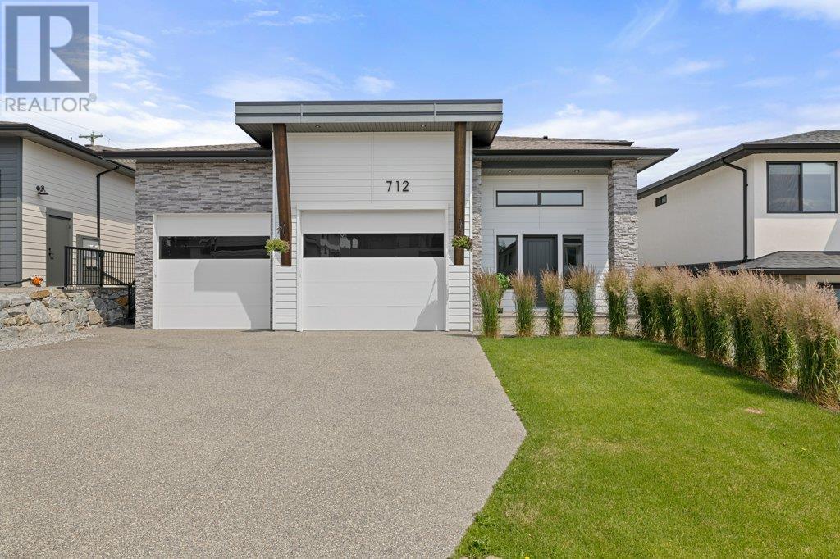Free account required
Unlock the full potential of your property search with a free account! Here's what you'll gain immediate access to:
- Exclusive Access to Every Listing
- Personalized Search Experience
- Favorite Properties at Your Fingertips
- Stay Ahead with Email Alerts
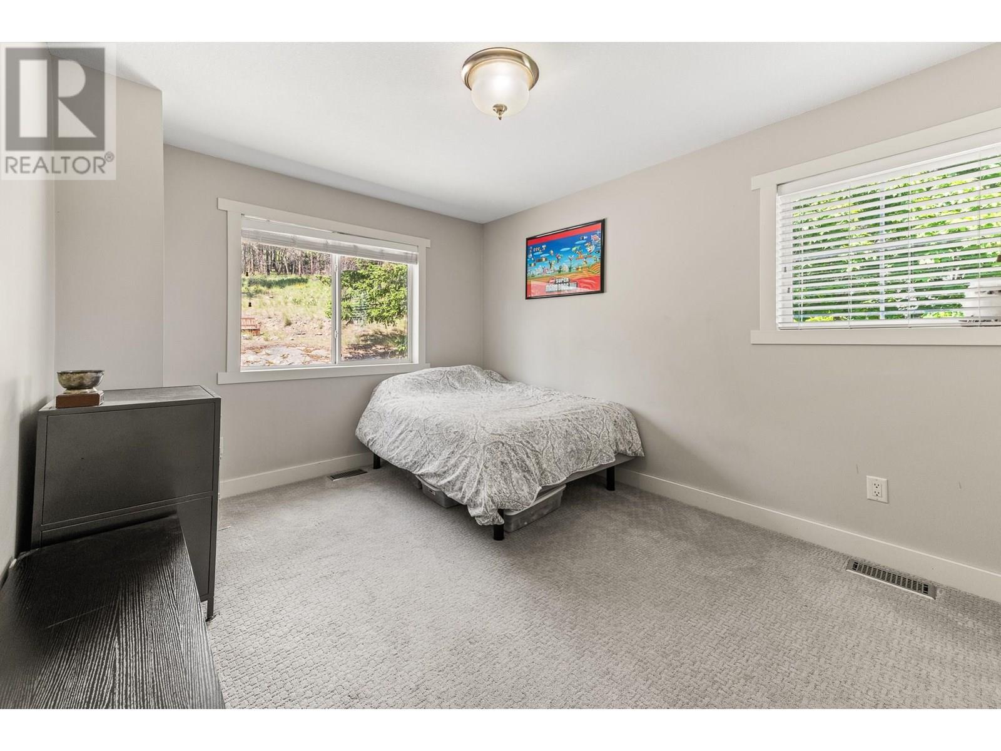
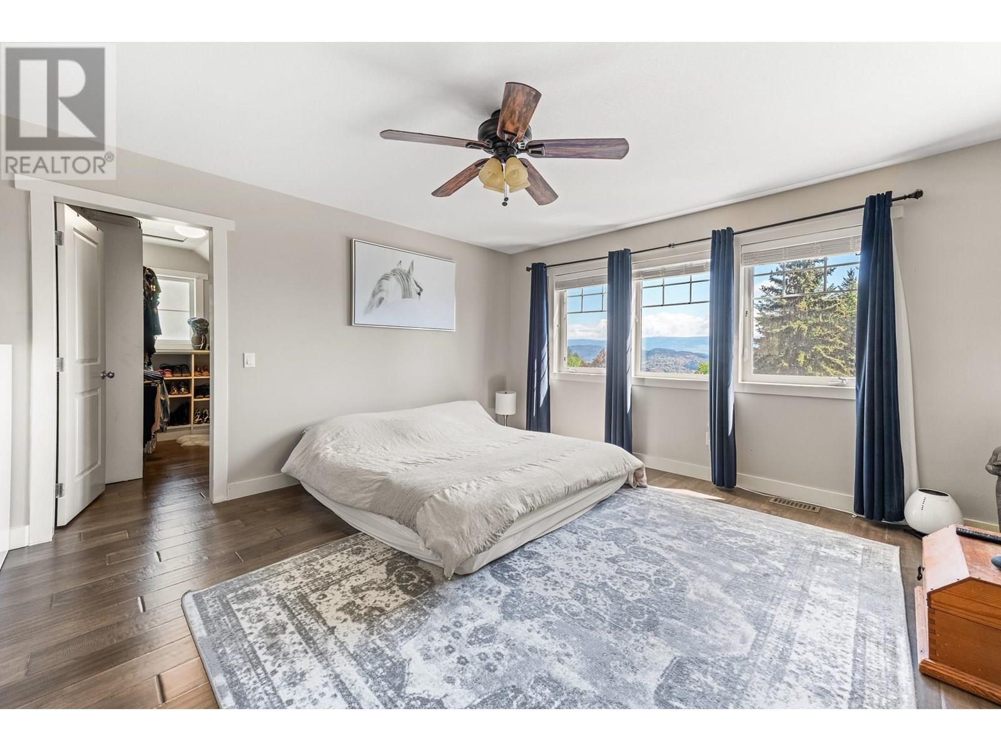
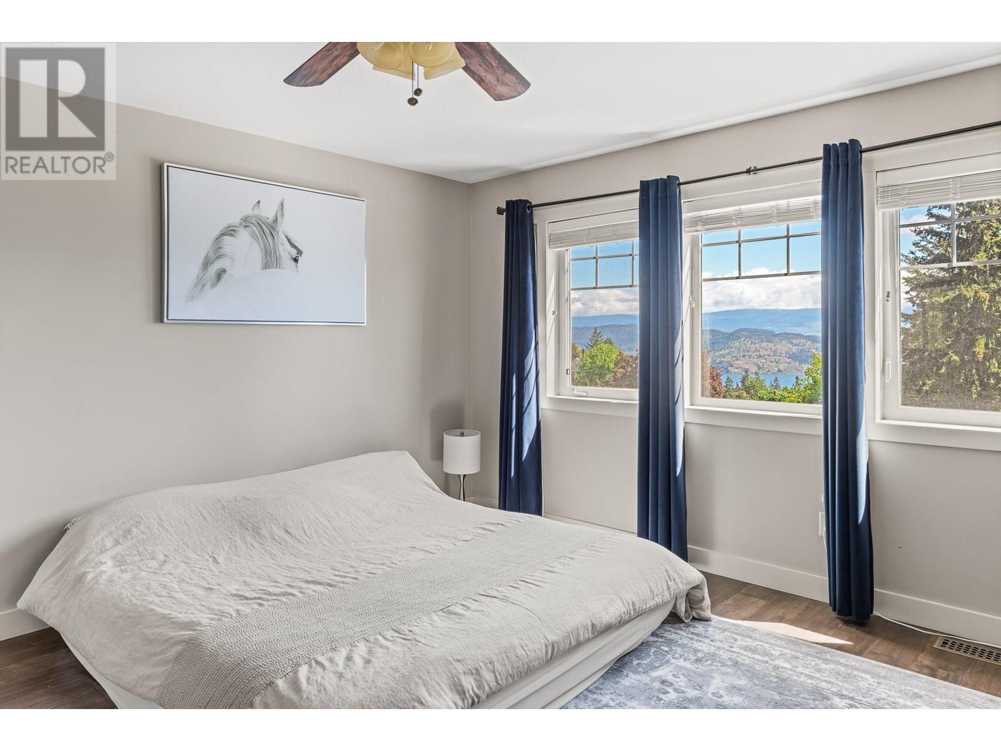
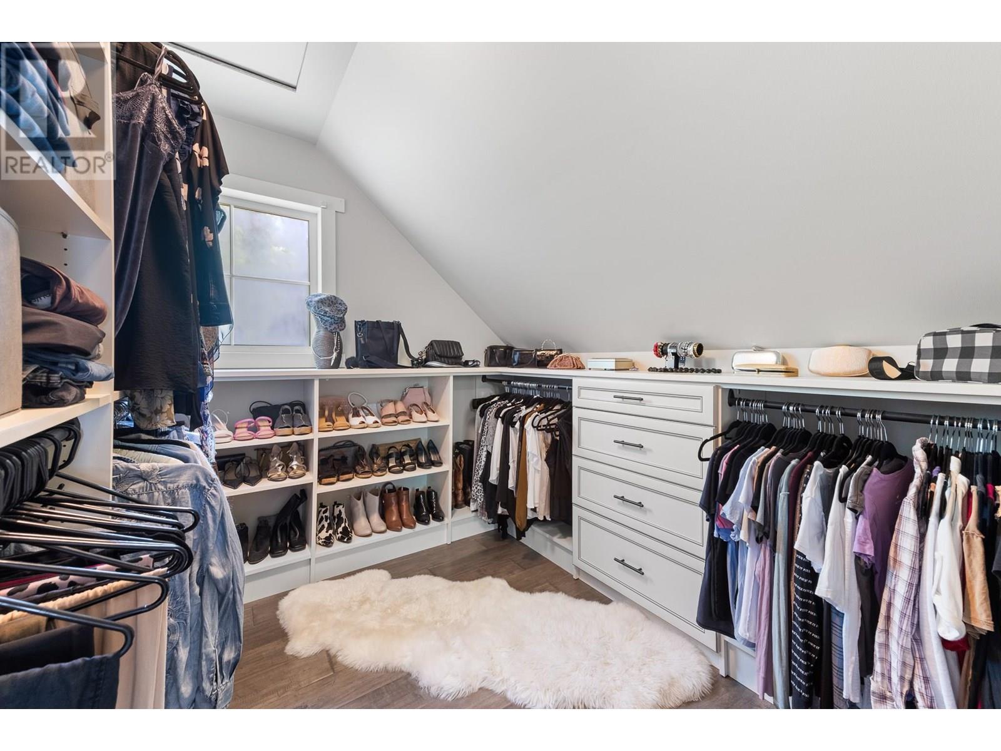
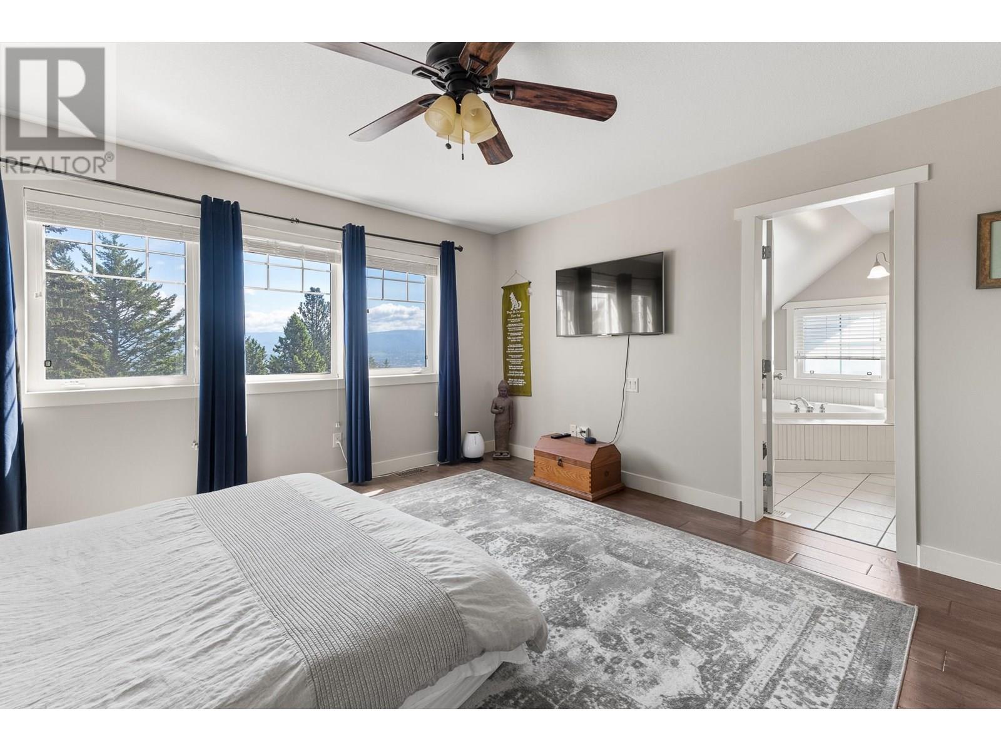
$1,288,000
1590 West Kelowna Road
West Kelowna, British Columbia, British Columbia, V1Z3H5
MLS® Number: 10347954
Property description
LOOKING FOR THE PERFECT FAMILY HOME nestled next to Rose Valley Regional Park and close to schools? YOU JUST FOUND IT! 6bed, 5 bath incl. 1 bed/bath suite over the detached garage. This property checks all the boxes for a growing family—and it even includes an income helper. The home features a practical main floor with a spacious laundry/mudroom, a bedroom, a half bath, and a wonderful wraparound deck where you can enjoy views of Okanagan Lake. Upstairs is ideal for family living, with a primary bedroom and two additional bedrooms. The lower level offers even more space with a fifth bedroom, a bonus room, and a large rec room. Perched on a knoll and surrounded by nature, this home offers a private, peaceful setting that feels like your own little slice of paradise. The detached garage has been converted into a workshop with a sink, plus a separate storage room for all your gear. Above the garage is a charming 1-bedroom, 1-bathroom suite with its own laundry and private porch—perfect as a mortgage helper, guest space, or Airbnb. The yard is stunning and private, featuring natural rock landscaping, a fire pit, and direct access to the park with endless hiking and biking trails. It’s an ideal home for a busy family. Rose Valley Elementary is just a short walk away—so close the kids can come home for lunch! Call your favourite REALTOR; today to book a viewing! Check out the virtual tour here:https://unbranded.youriguide.com/1590_w_kelowna_rd_west_kelowna_bc/
Building information
Type
*****
Appliances
*****
Architectural Style
*****
Basement Type
*****
Constructed Date
*****
Construction Style Attachment
*****
Cooling Type
*****
Exterior Finish
*****
Fireplace Present
*****
Fireplace Type
*****
Fire Protection
*****
Flooring Type
*****
Half Bath Total
*****
Heating Type
*****
Roof Material
*****
Roof Style
*****
Size Interior
*****
Stories Total
*****
Utility Water
*****
Land information
Access Type
*****
Amenities
*****
Landscape Features
*****
Sewer
*****
Size Irregular
*****
Size Total
*****
Rooms
Secondary Dwelling Unit
Kitchen
*****
Living room
*****
Main level
2pc Bathroom
*****
Bedroom
*****
Dining room
*****
Foyer
*****
Kitchen
*****
Living room
*****
Laundry room
*****
Other
*****
Other
*****
Basement
Bedroom
*****
Other
*****
Storage
*****
Recreation room
*****
Utility room
*****
4pc Bathroom
*****
Third level
Bedroom
*****
4pc Bathroom
*****
Other
*****
Second level
Primary Bedroom
*****
4pc Ensuite bath
*****
4pc Bathroom
*****
Bedroom
*****
Other
*****
Bedroom
*****
Secondary Dwelling Unit
Kitchen
*****
Living room
*****
Main level
2pc Bathroom
*****
Bedroom
*****
Dining room
*****
Foyer
*****
Kitchen
*****
Living room
*****
Laundry room
*****
Other
*****
Other
*****
Basement
Bedroom
*****
Other
*****
Storage
*****
Recreation room
*****
Utility room
*****
4pc Bathroom
*****
Third level
Bedroom
*****
4pc Bathroom
*****
Other
*****
Second level
Primary Bedroom
*****
4pc Ensuite bath
*****
4pc Bathroom
*****
Bedroom
*****
Courtesy of Stilhavn Real Estate Services
Book a Showing for this property
Please note that filling out this form you'll be registered and your phone number without the +1 part will be used as a password.
