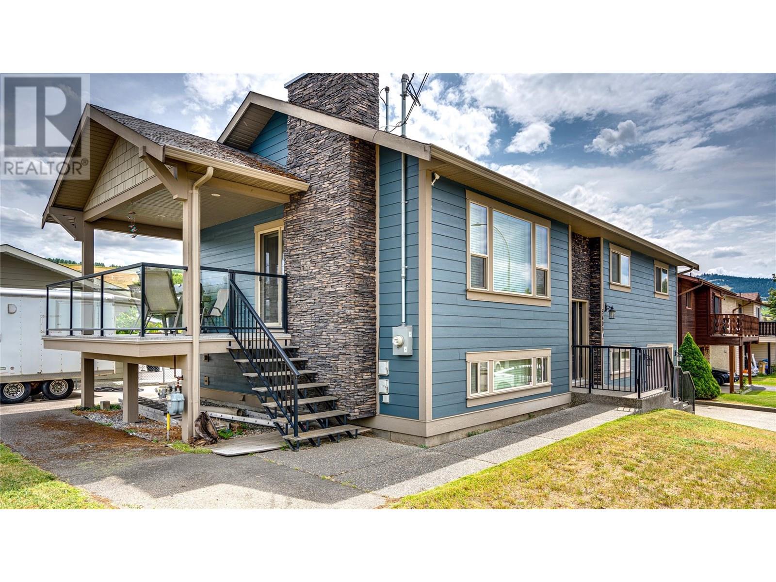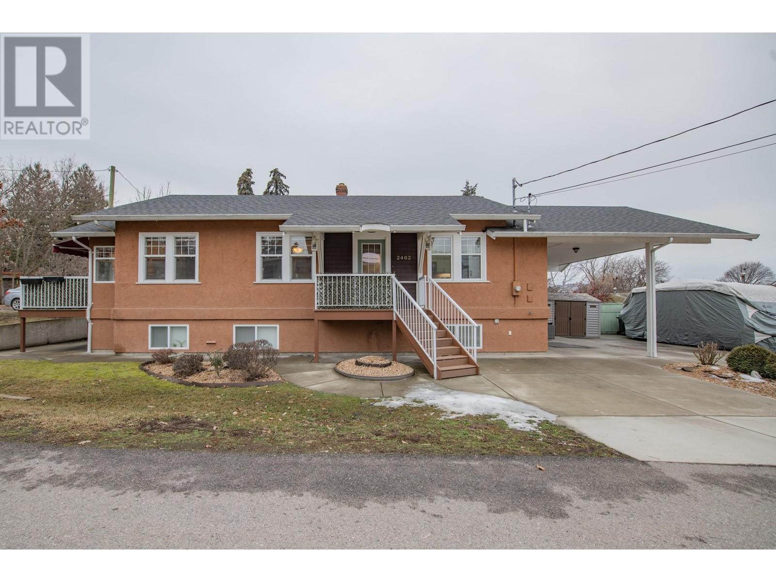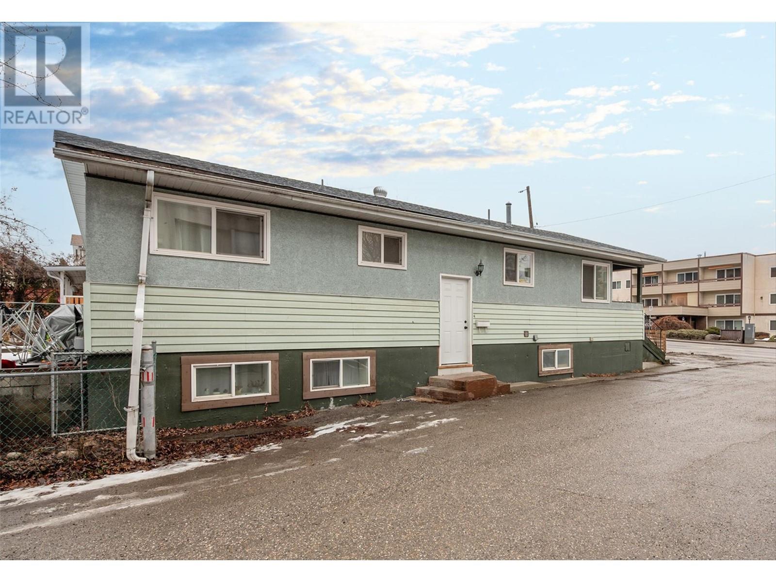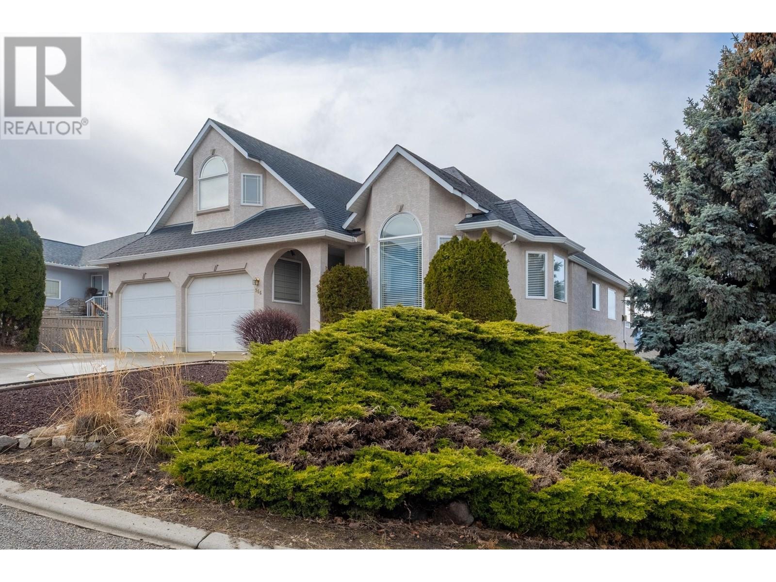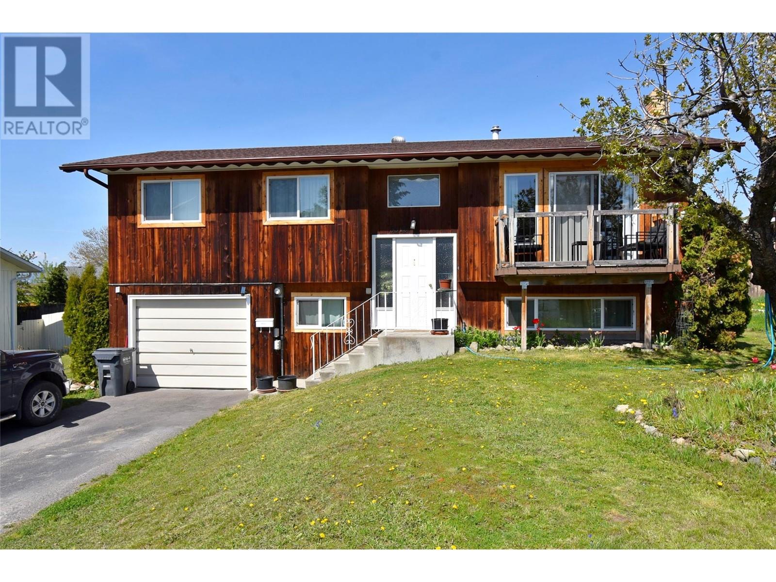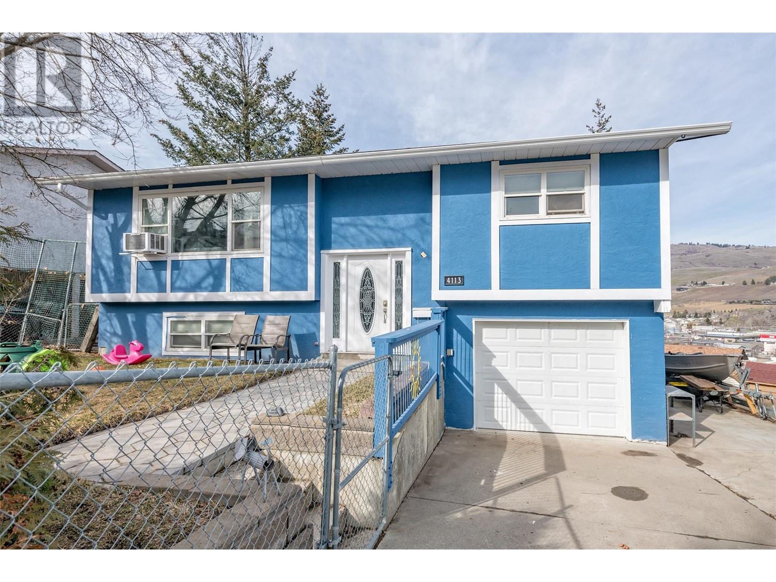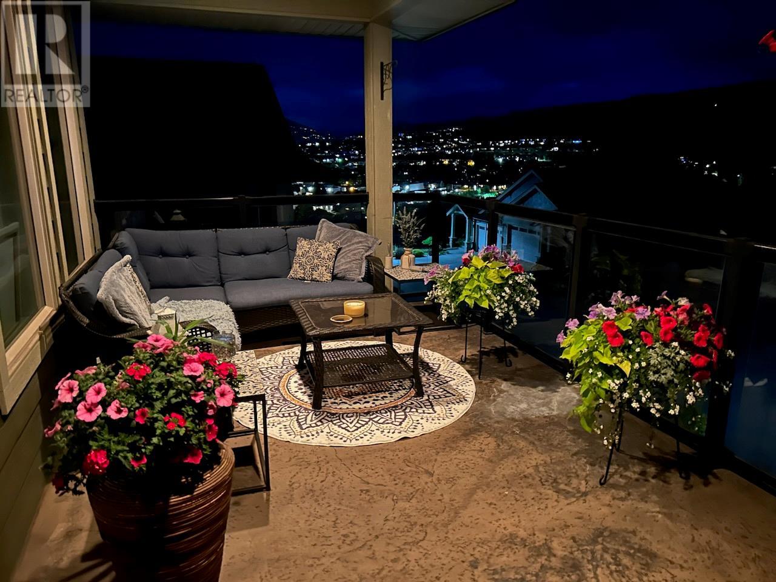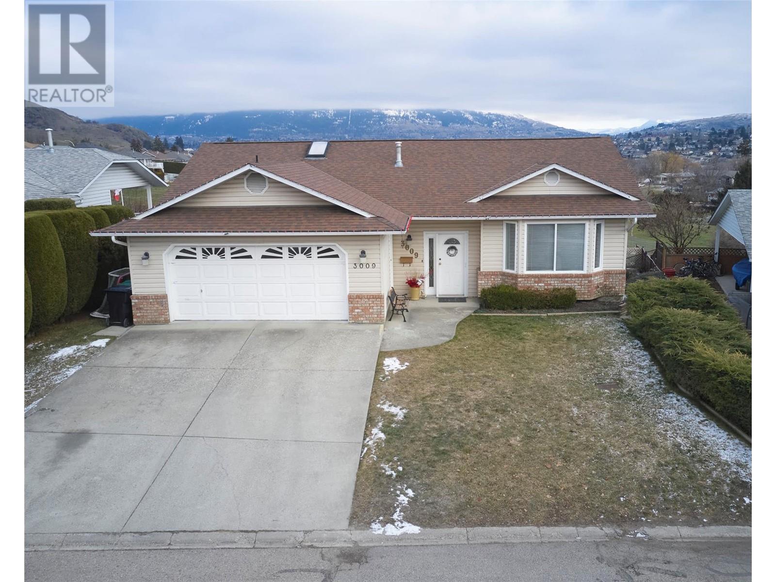Free account required
Unlock the full potential of your property search with a free account! Here's what you'll gain immediate access to:
- Exclusive Access to Every Listing
- Personalized Search Experience
- Favorite Properties at Your Fingertips
- Stay Ahead with Email Alerts


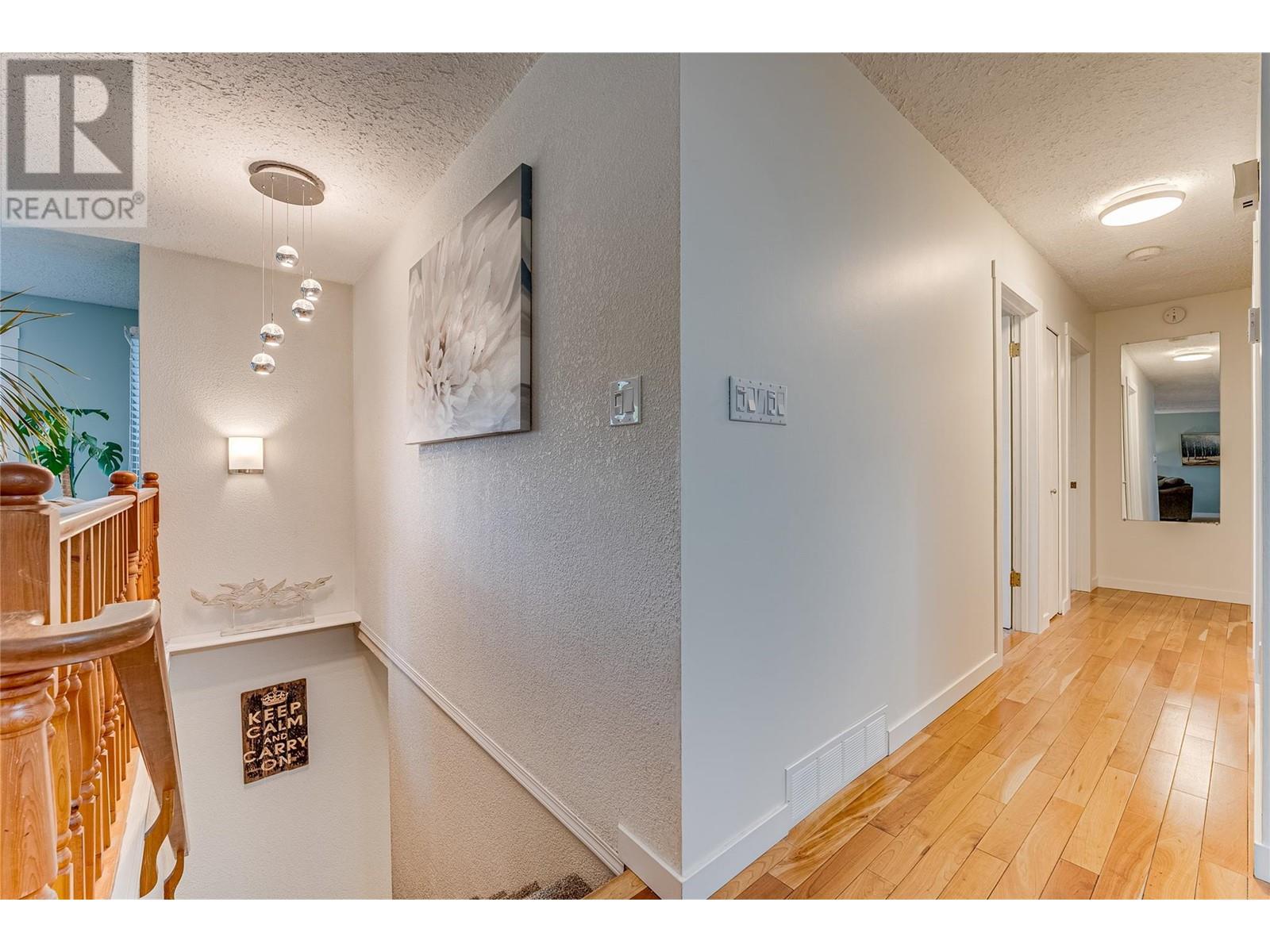
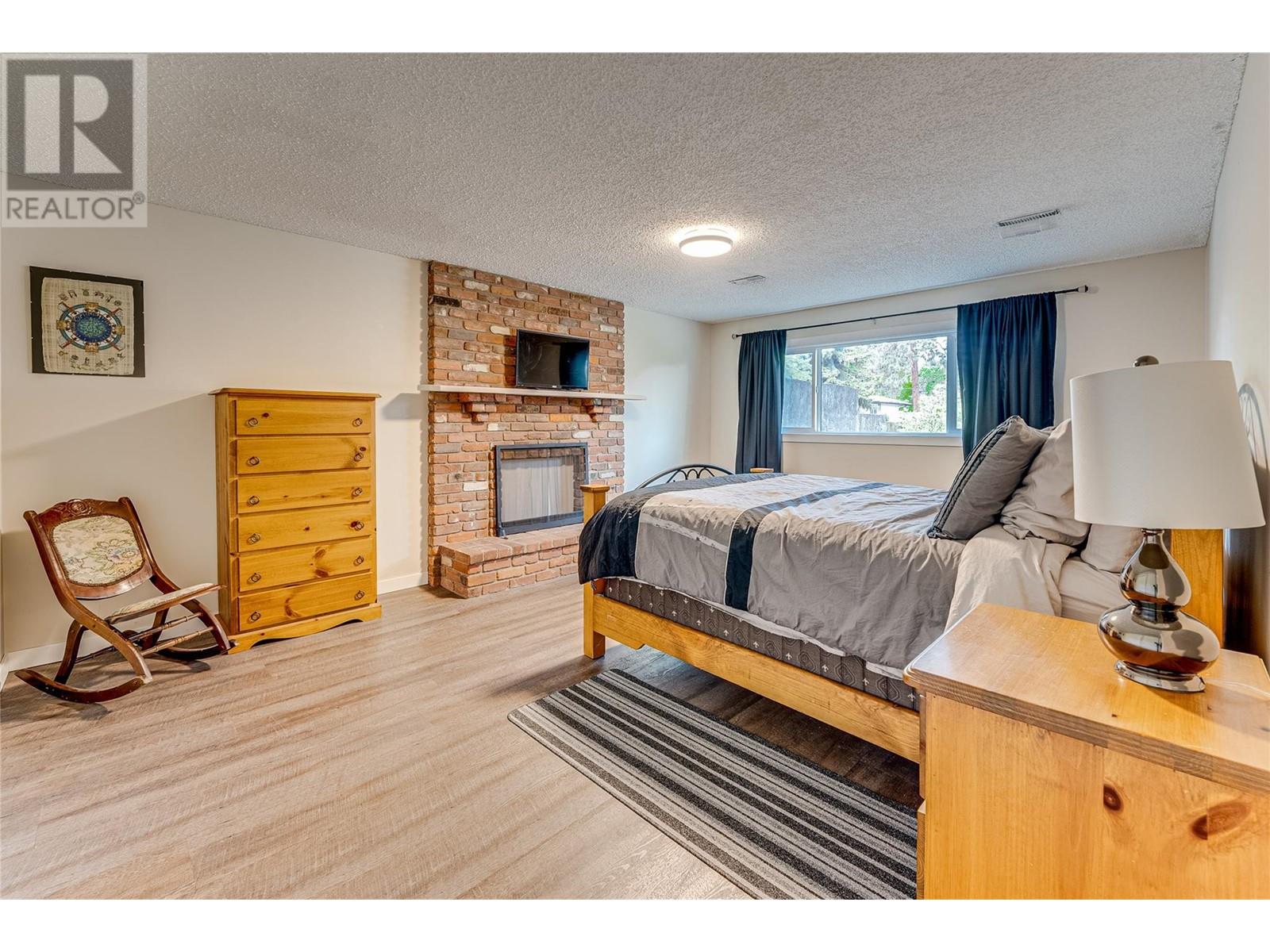
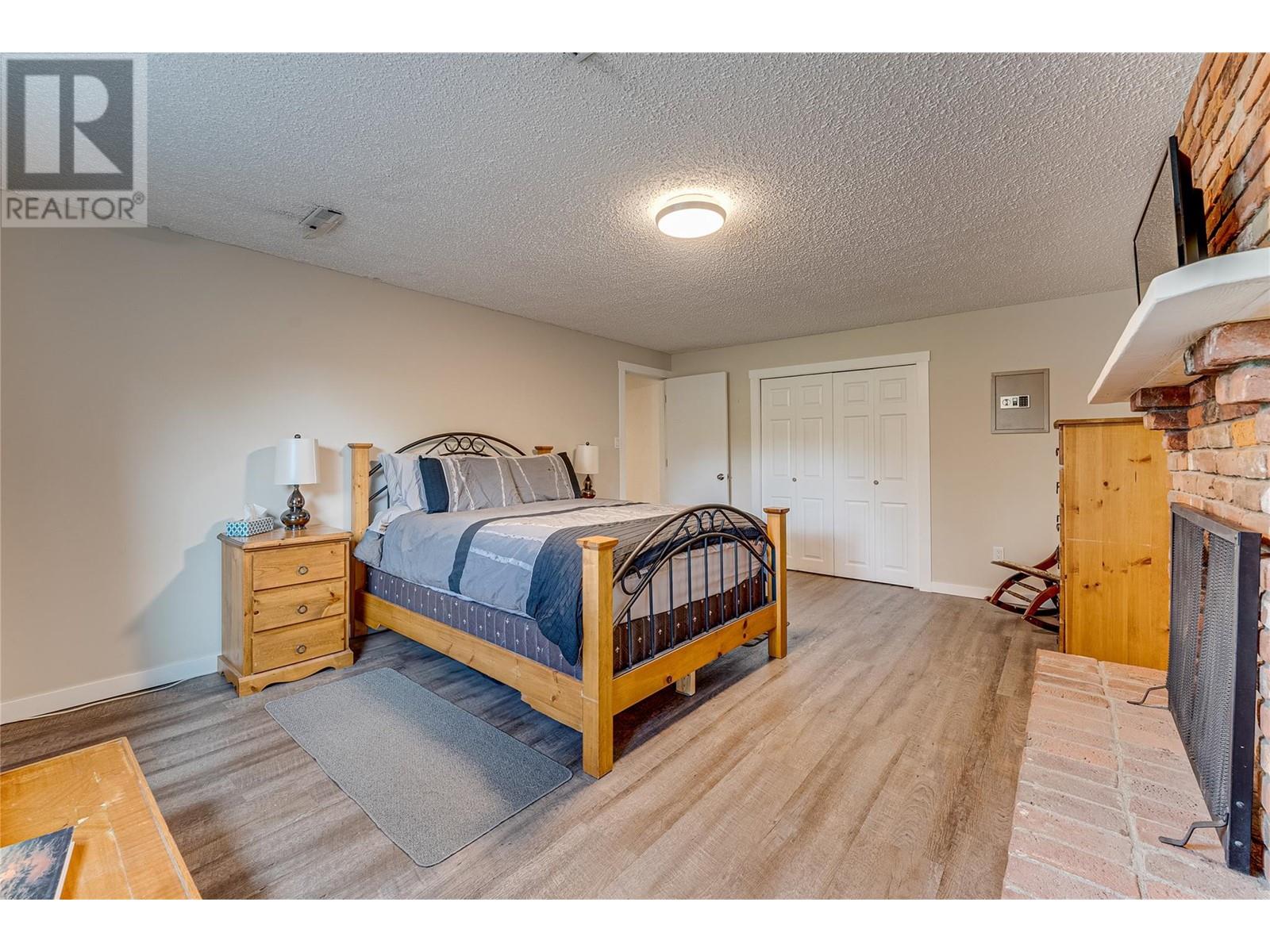
$799,900
3911 15 Street
Vernon, British Columbia, British Columbia, V1T7S4
MLS® Number: 10347984
Property description
Rare opportunity in the sought-after neighborhood of Sterling Estates in East Hill. This nicely updated 4-bedroom, 2-bathroom home is a rare find on a very quiet street. Thoughtfully renovated throughout, it offers a perfect blend of modern comfort and inviting charm—ideal for families of all sizes. The level-entry lower floor welcomes you with a large foyer, one bedroom, a bathroom, and a spacious family room (which can be used as a 5th bedroom). The bright oversized laundry room offers space for crafts, sewing, and ample storage. A secure garage completes the floor. Take a walk upstairs and step into the spacious, open-concept main living area featuring a bright, contemporary kitchen that flows into the dining and living rooms. From here, enjoy direct access to an exceptionally private backyard with a sundeck and hot tub, perfect for entertaining, or simply enjoying the peace and quiet. A large garden shed and plenty of other space for storage. A beautiful grassy area is perfect for bocce or playing with the kids. There are three generous bedrooms on this floor, including a spacious primary suite with a walk-in closet. The large, fully renovated main bathroom includes double sinks, and beautiful tile work. The low-maintenance front yard features rock landscaping framed by lush plants. All new windows, new hot water tank and freshly painted throughout. Move-in ready and waiting for you to see all it has to offer! Quick possession is available. Basement is easily suitable!
Building information
Type
*****
Appliances
*****
Basement Type
*****
Constructed Date
*****
Construction Style Attachment
*****
Cooling Type
*****
Exterior Finish
*****
Half Bath Total
*****
Heating Type
*****
Size Interior
*****
Stories Total
*****
Utility Water
*****
Land information
Sewer
*****
Size Irregular
*****
Size Total
*****
Rooms
Main level
Bedroom
*****
Full bathroom
*****
Foyer
*****
Laundry room
*****
Family room
*****
Foyer
*****
Storage
*****
Second level
Kitchen
*****
Living room
*****
Dining room
*****
Primary Bedroom
*****
Full bathroom
*****
Bedroom
*****
Bedroom
*****
Main level
Bedroom
*****
Full bathroom
*****
Foyer
*****
Laundry room
*****
Family room
*****
Foyer
*****
Storage
*****
Second level
Kitchen
*****
Living room
*****
Dining room
*****
Primary Bedroom
*****
Full bathroom
*****
Bedroom
*****
Bedroom
*****
Main level
Bedroom
*****
Full bathroom
*****
Foyer
*****
Laundry room
*****
Family room
*****
Foyer
*****
Storage
*****
Second level
Kitchen
*****
Living room
*****
Dining room
*****
Primary Bedroom
*****
Full bathroom
*****
Bedroom
*****
Bedroom
*****
Main level
Bedroom
*****
Full bathroom
*****
Foyer
*****
Laundry room
*****
Family room
*****
Foyer
*****
Storage
*****
Second level
Kitchen
*****
Courtesy of Coldwell Banker Executives Realty
Book a Showing for this property
Please note that filling out this form you'll be registered and your phone number without the +1 part will be used as a password.
