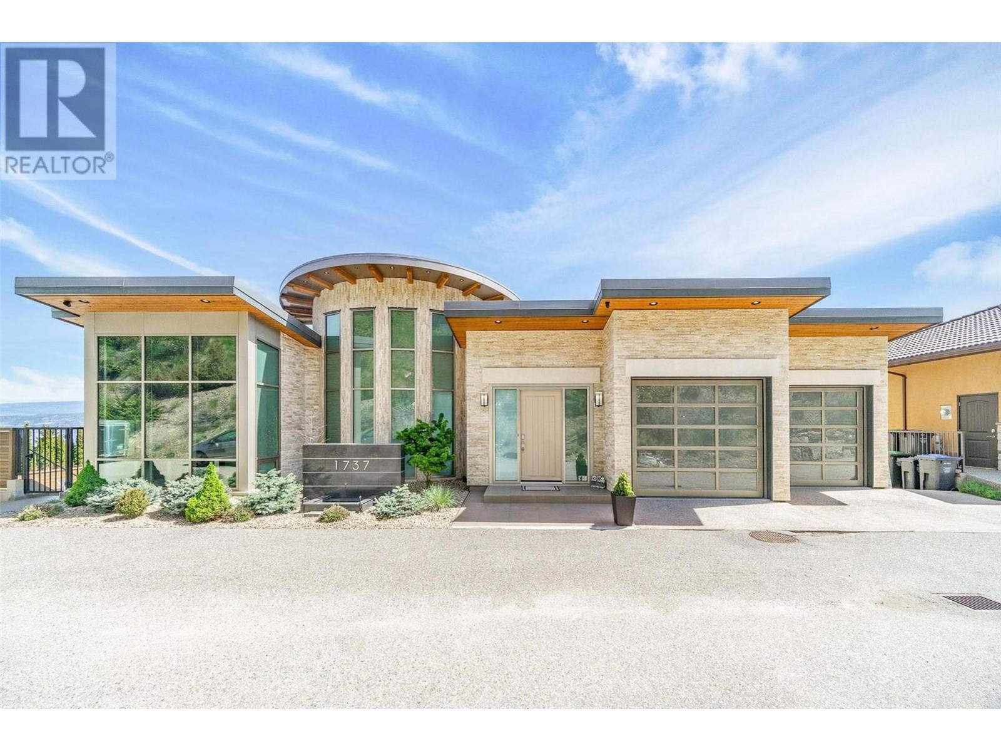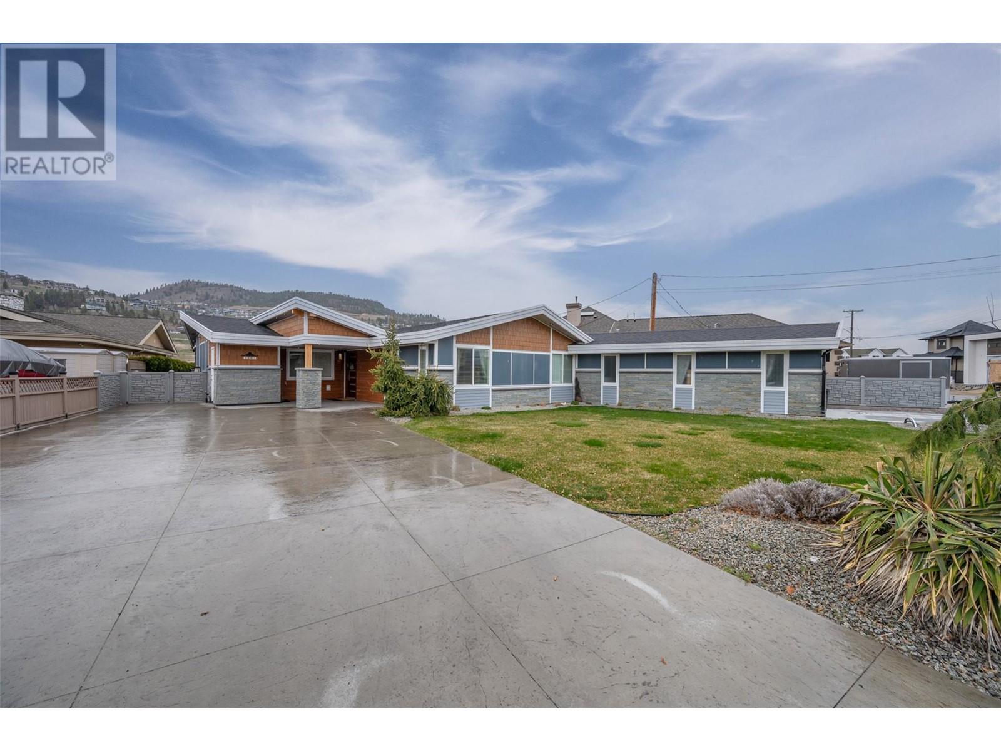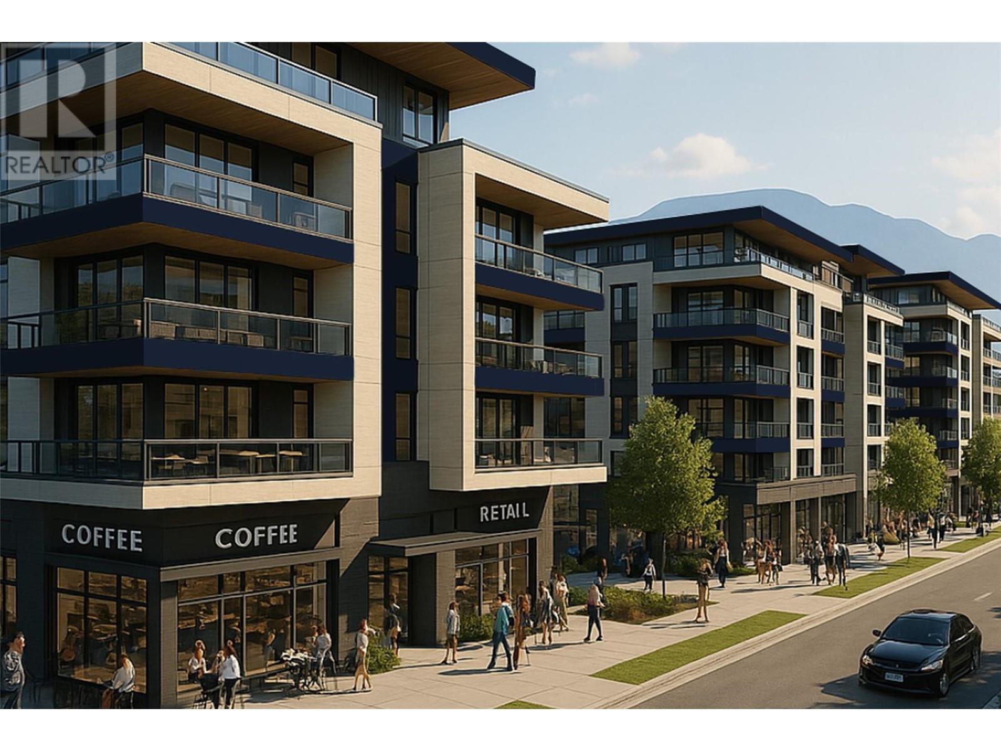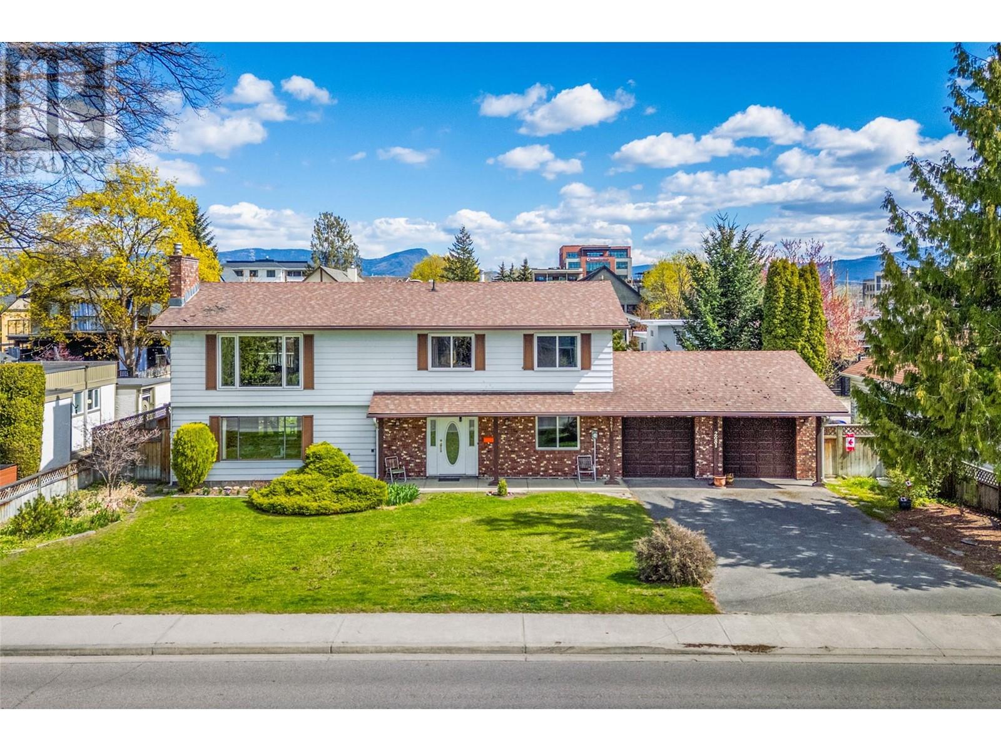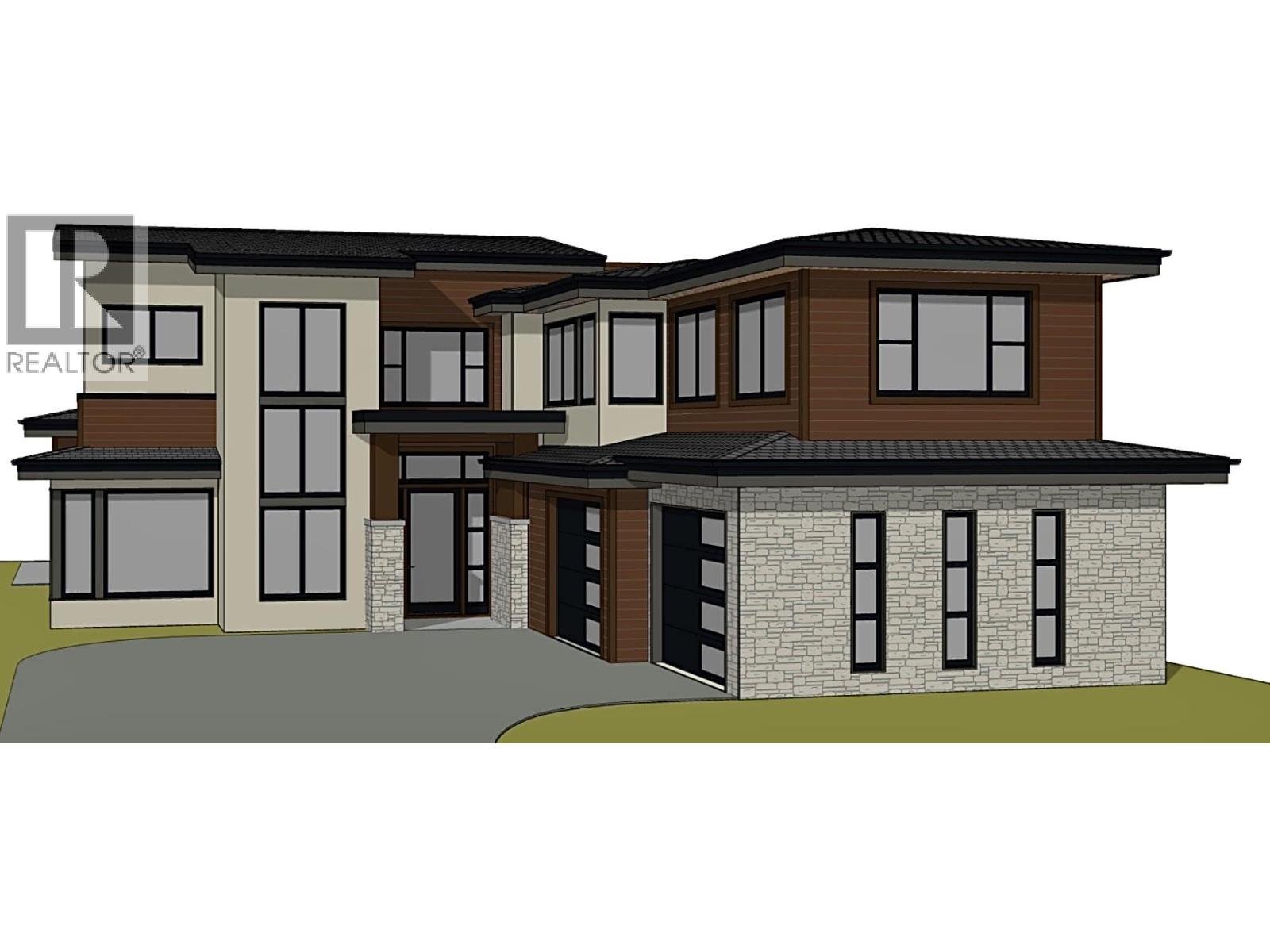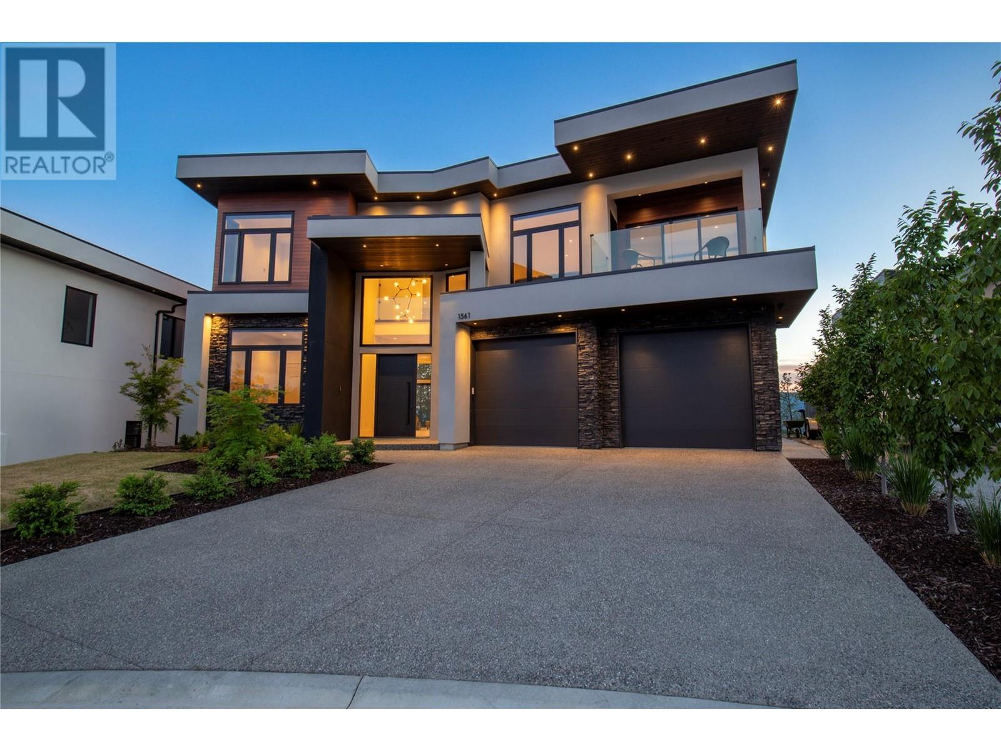Free account required
Unlock the full potential of your property search with a free account! Here's what you'll gain immediate access to:
- Exclusive Access to Every Listing
- Personalized Search Experience
- Favorite Properties at Your Fingertips
- Stay Ahead with Email Alerts
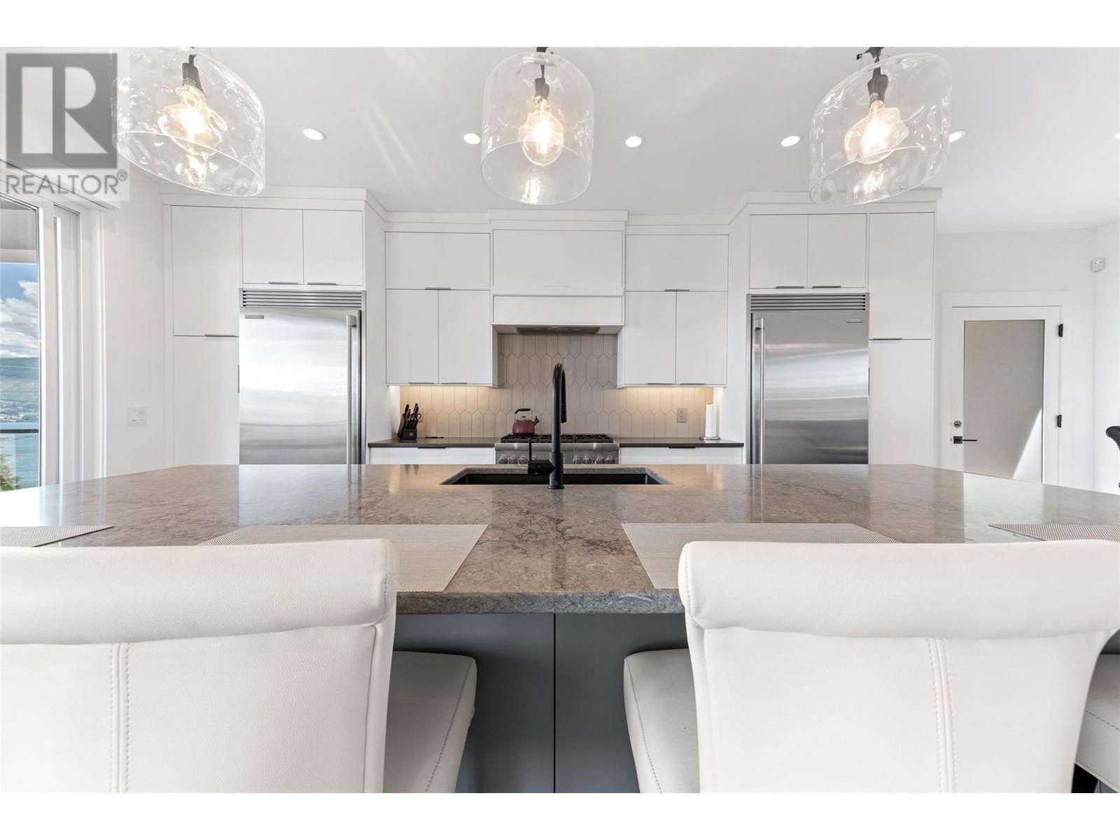

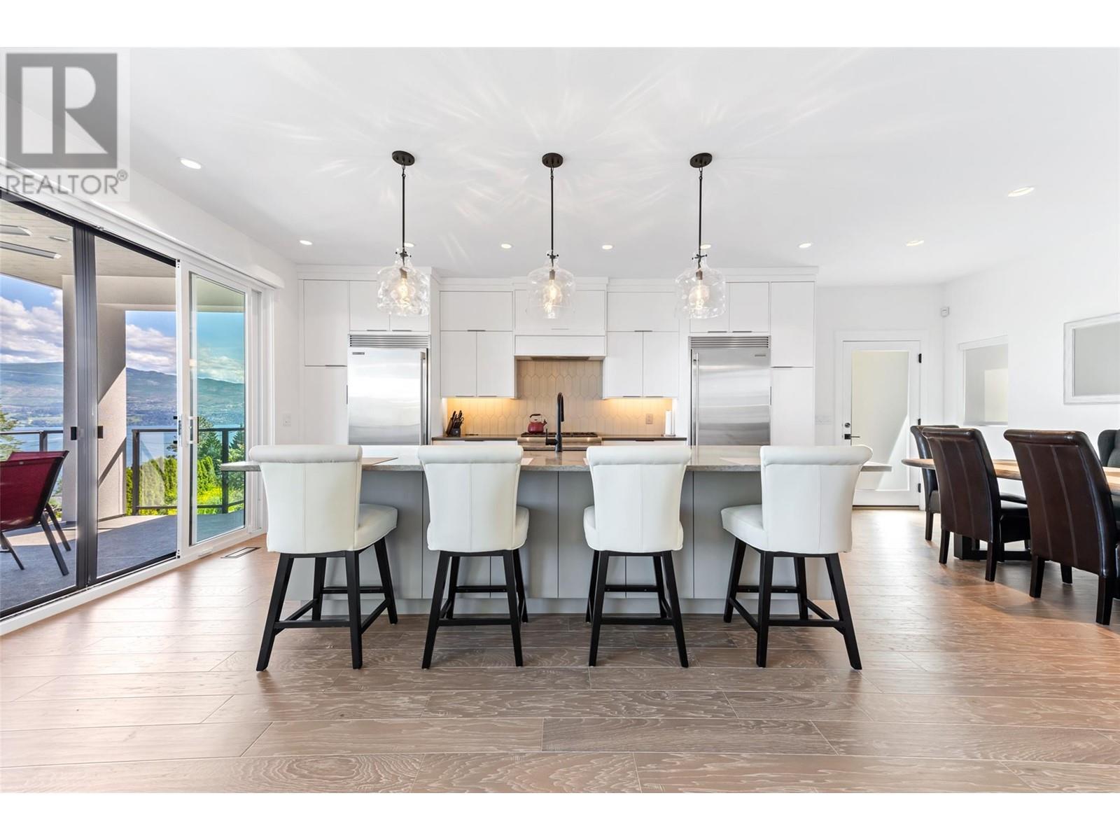
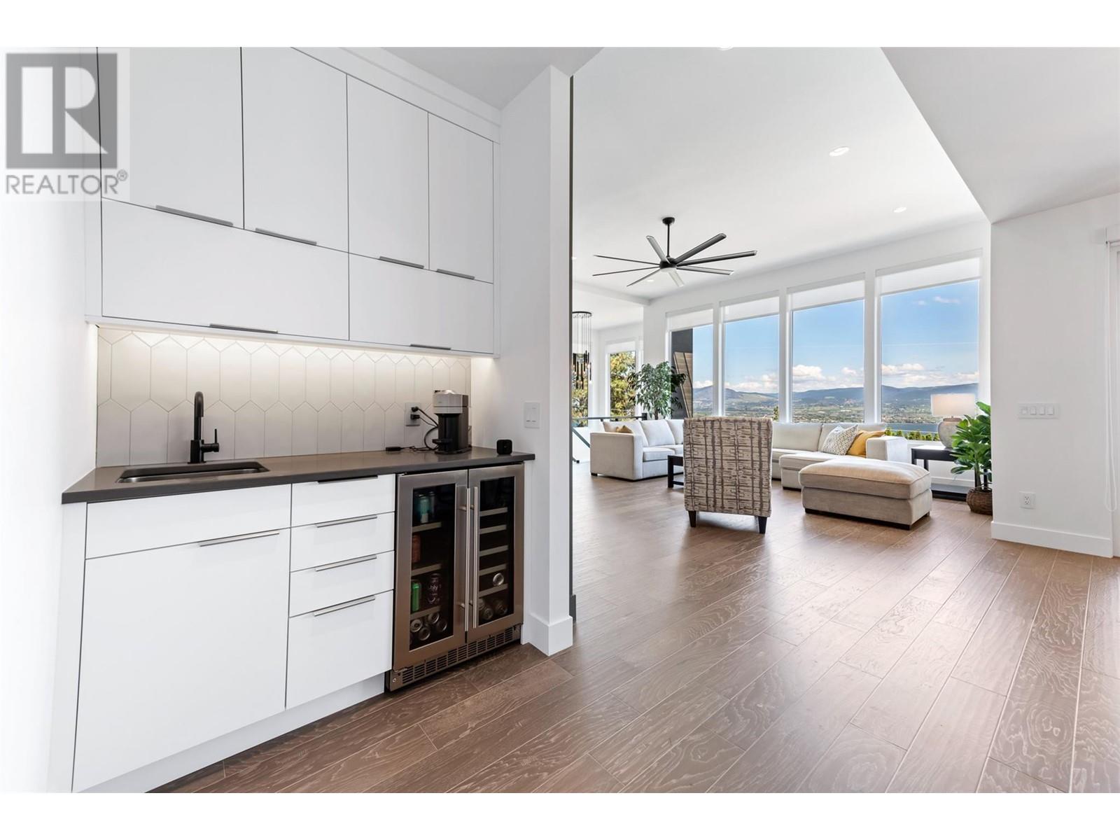
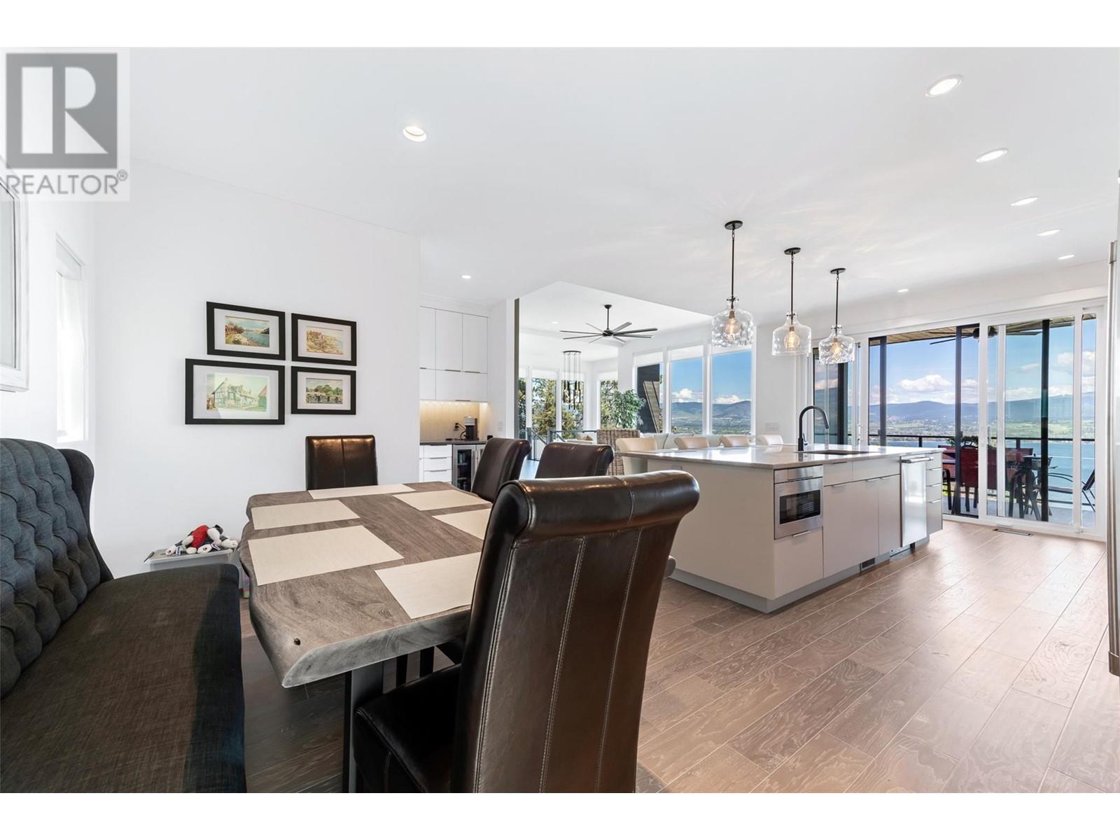
$2,175,000
2672 Lakeridge Road
West Kelowna, British Columbia, British Columbia, V1Z1Y2
MLS® Number: 10347998
Property description
Modern Custom Home with fabulous Lake Views. This stunning 4 bedroom, 4 bathroom home with a legal one bedroom suite is ready for its new owners. This bright and spacious design, with 12 ft ceilings and floor to ceiling windows, allows lots of natural light and great views of Okanagan Lake and Kelowna. The Primary bedroom is complete with a spacious walk in closet, luxurious ensuite bathroom with freestanding tub, walk through dual shower and his and her sinks with ambience lighting to accentuate the vanities. The Kitchen includes granite counters, a coffee/mini bar and stainless steel appliances. The home also features a large roof top patio, a triple tandem garage, and ample parking for your recreational vehicles. Book your showing today.
Building information
Type
*****
Appliances
*****
Architectural Style
*****
Constructed Date
*****
Construction Style Attachment
*****
Cooling Type
*****
Exterior Finish
*****
Fireplace Present
*****
Fireplace Type
*****
Fire Protection
*****
Flooring Type
*****
Half Bath Total
*****
Heating Fuel
*****
Heating Type
*****
Roof Material
*****
Roof Style
*****
Size Interior
*****
Stories Total
*****
Utility Water
*****
Land information
Sewer
*****
Size Irregular
*****
Size Total
*****
Rooms
Main level
Foyer
*****
Games room
*****
Living room
*****
Bedroom
*****
Kitchen
*****
Full bathroom
*****
Partial bathroom
*****
3pc Bathroom
*****
Laundry room
*****
Second level
Dining room
*****
Den
*****
Bedroom
*****
Kitchen
*****
Primary Bedroom
*****
5pc Ensuite bath
*****
Laundry room
*****
Courtesy of Stilhavn Real Estate Services
Book a Showing for this property
Please note that filling out this form you'll be registered and your phone number without the +1 part will be used as a password.
