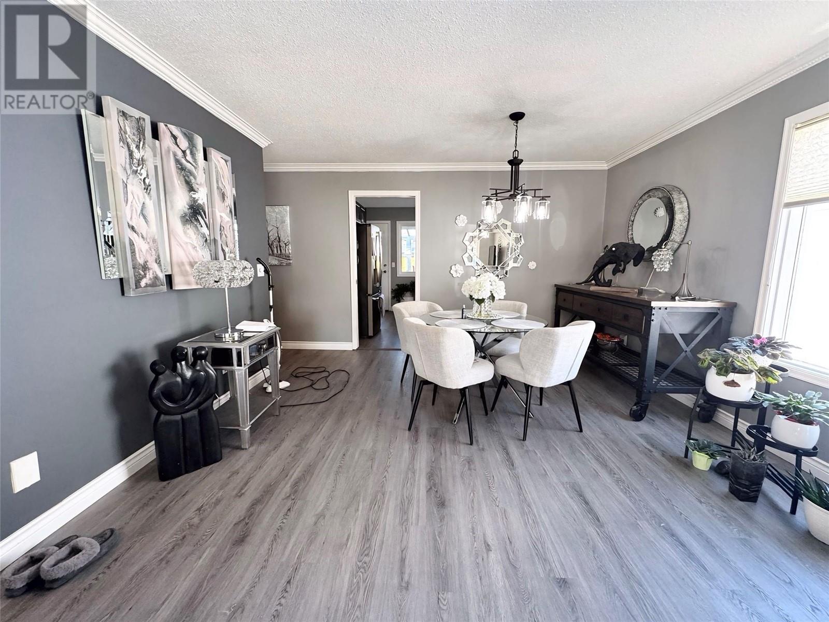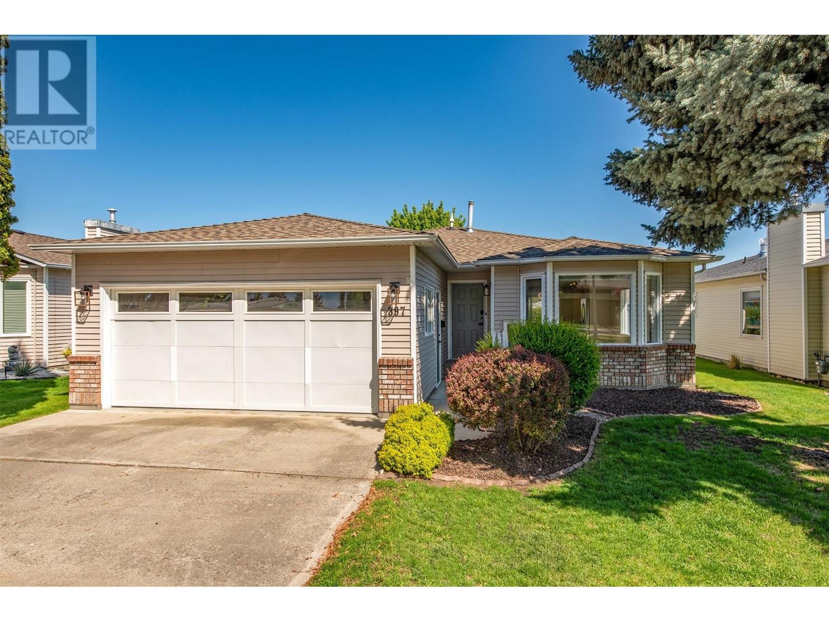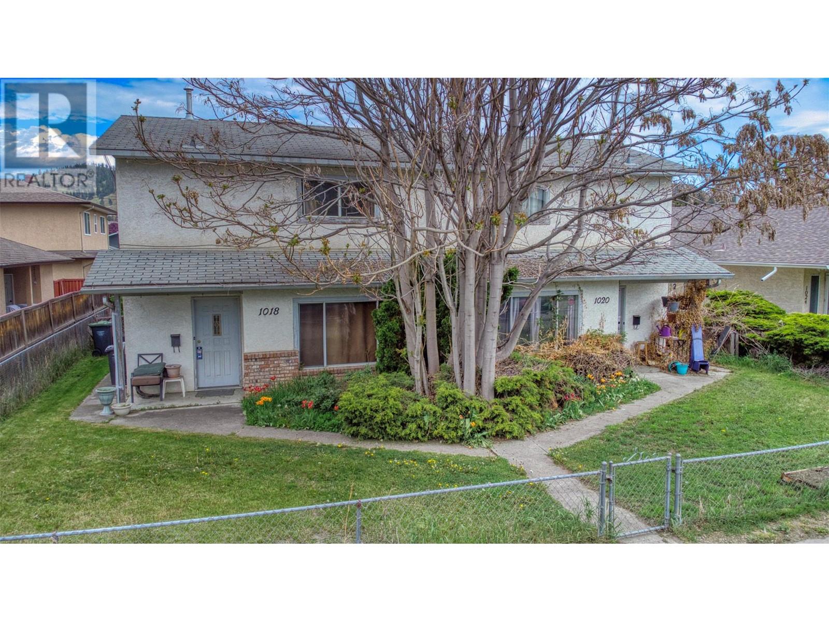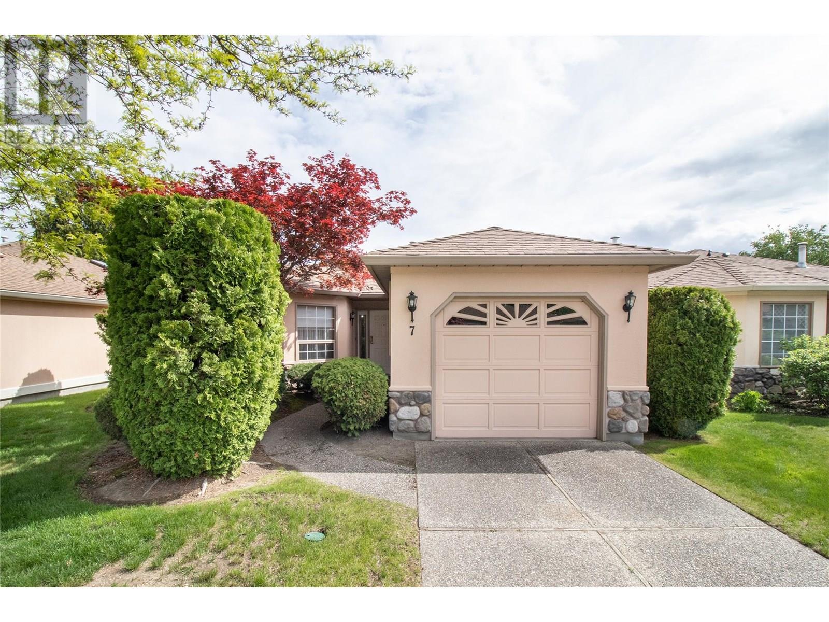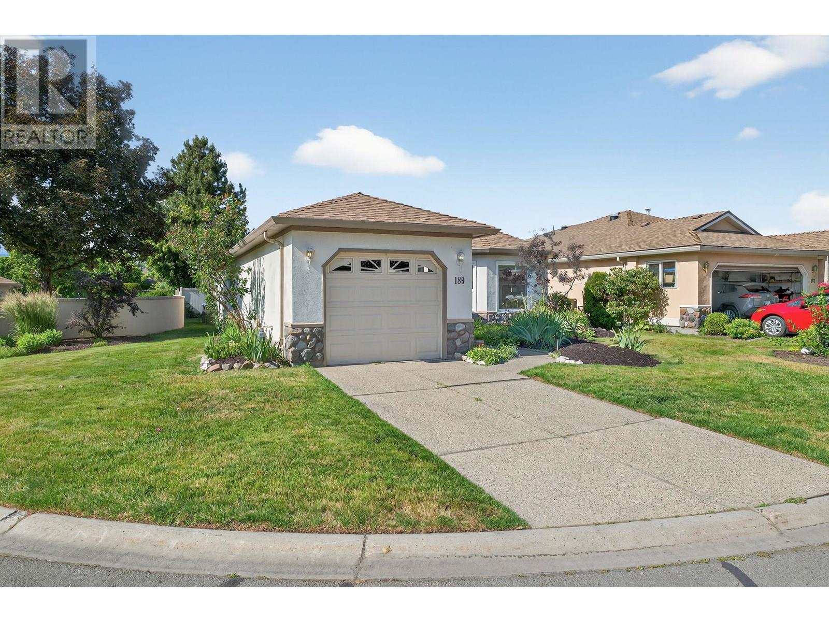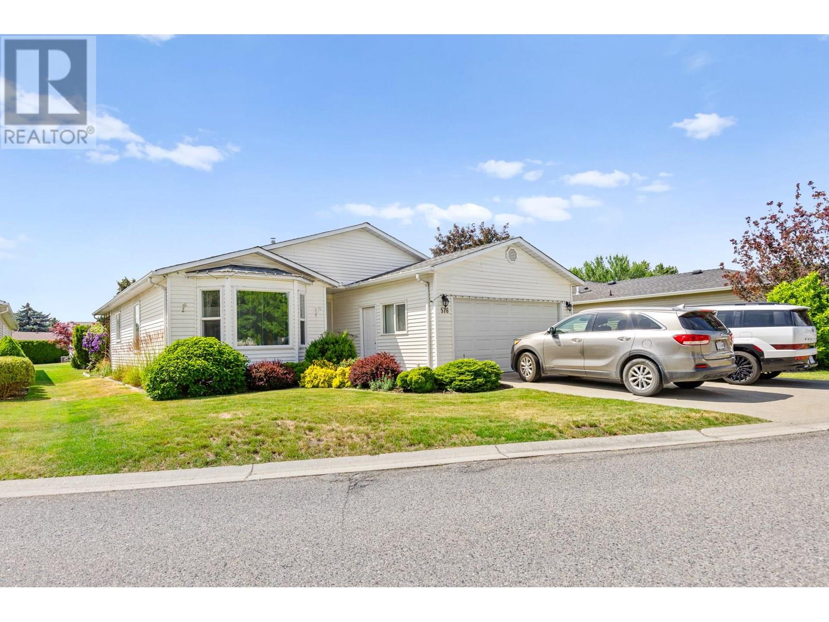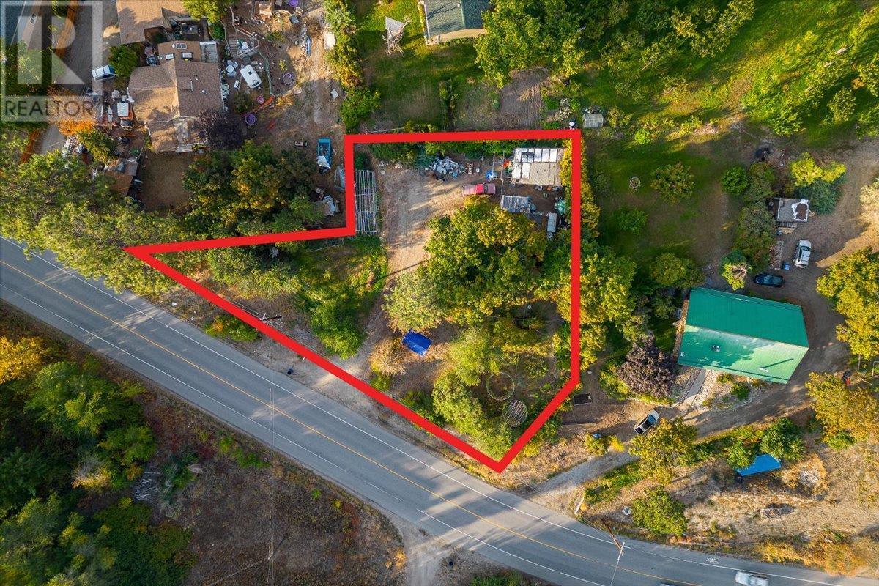Free account required
Unlock the full potential of your property search with a free account! Here's what you'll gain immediate access to:
- Exclusive Access to Every Listing
- Personalized Search Experience
- Favorite Properties at Your Fingertips
- Stay Ahead with Email Alerts
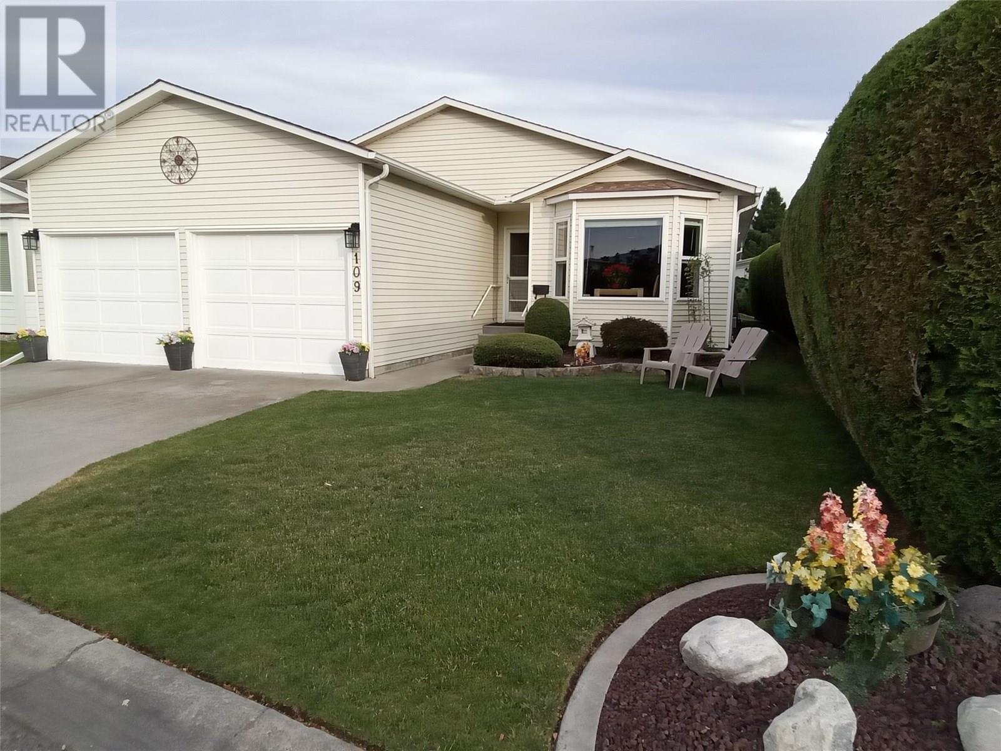
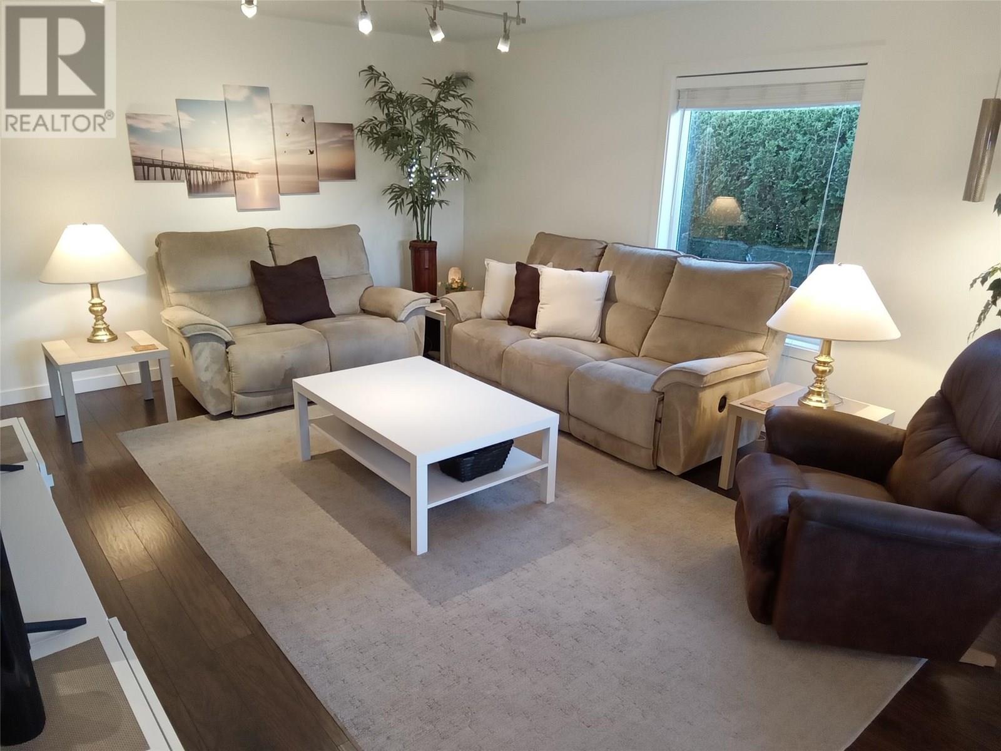
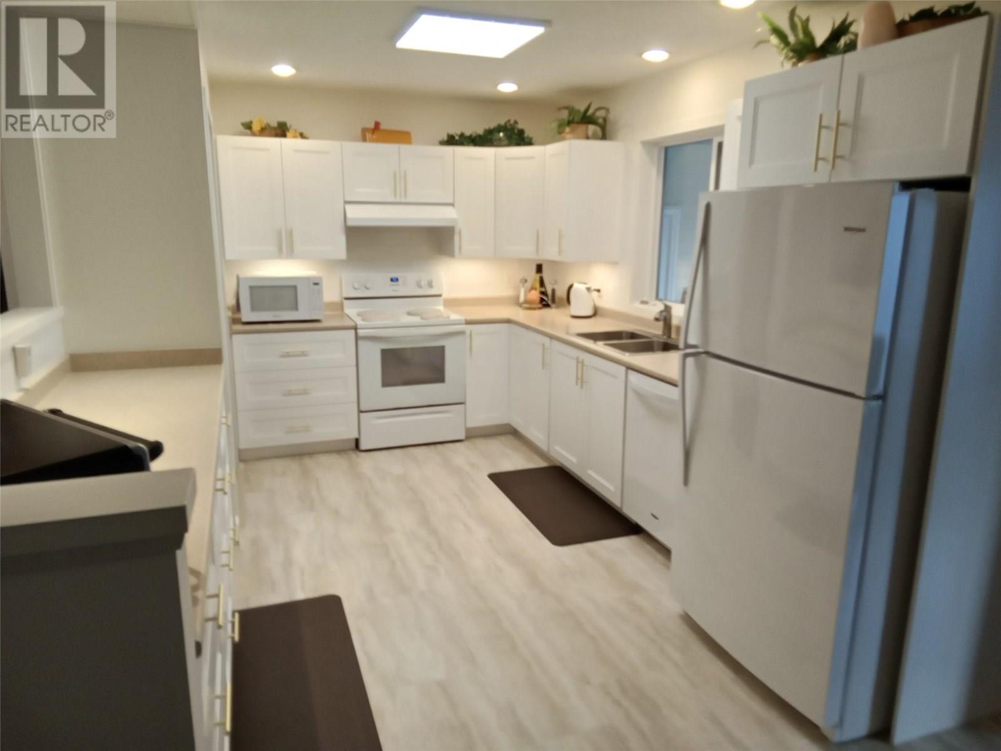
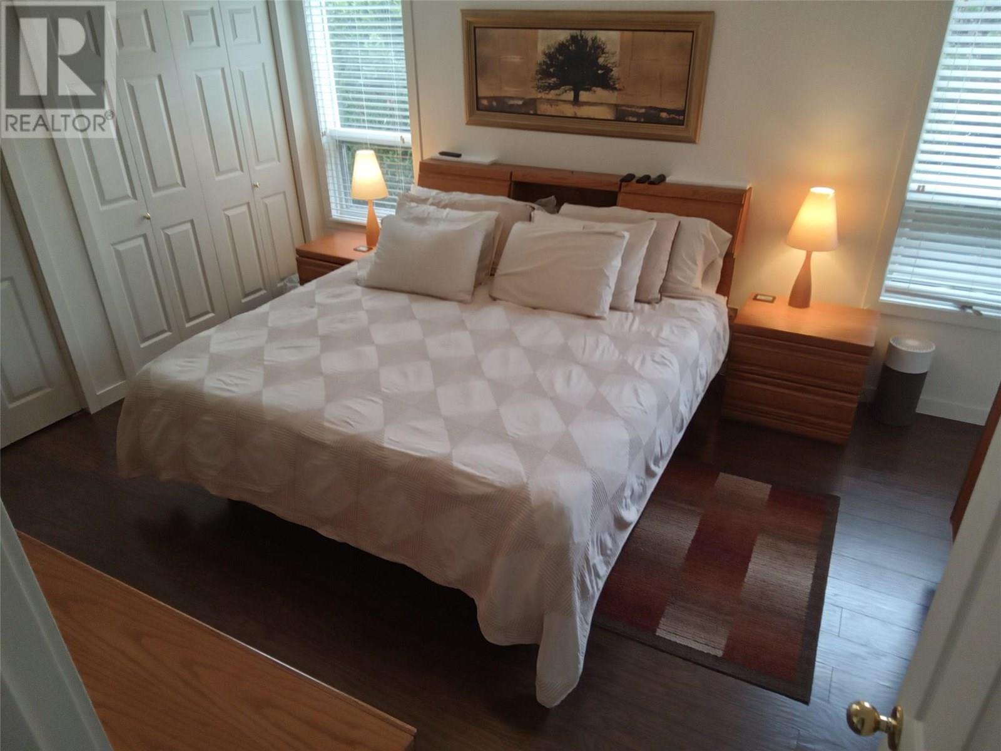
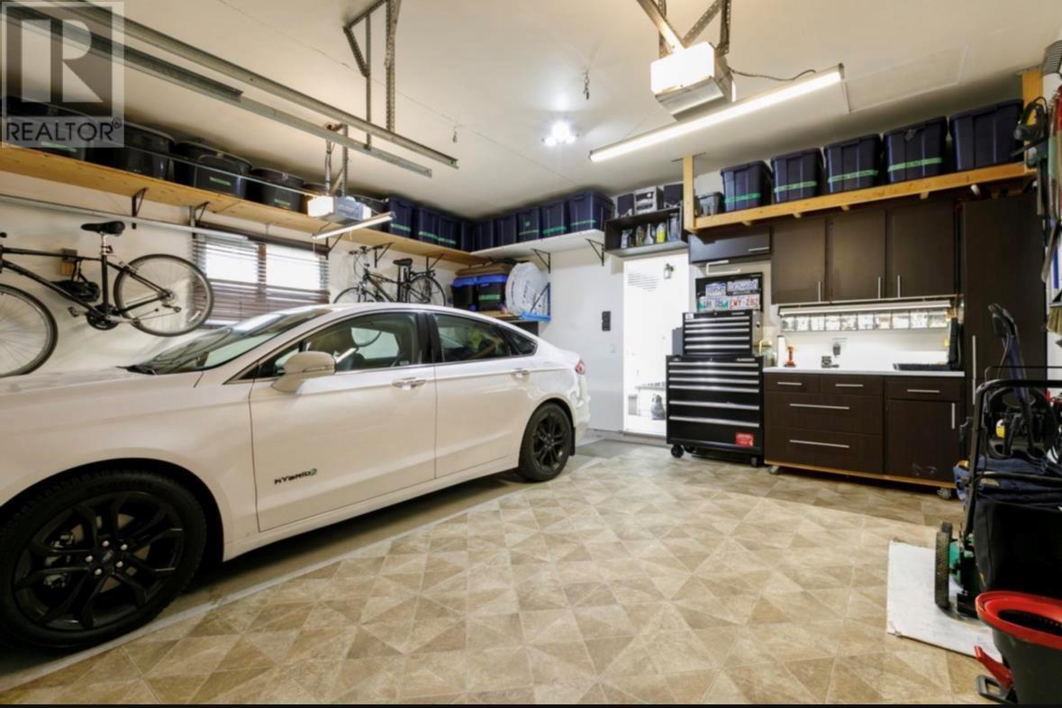
$549,999
1255 Raymer Avenue Unit# 109
Kelowna, British Columbia, British Columbia, V1W3S3
MLS® Number: 10348080
Property description
1,452sq ft, Modern Open Concept Layout, 4 Season Sunroom/Family Room with patio doors to backyard and a barn door to the other living spaces | “KING SIZED” Primary Bedroom with double closets and a """"QUEEN SIZED"" second bedroom that includes a Murphy Bed | 2 BATHROOMS. -Newer Fridge, stove, dishwasher, clothes washer and dryer | Newer Windows, Newer Roof, Poly B Replaced, Newer Furnace and AC. -Bright spacious Kitchen with amazing Storage. 21 drawers in the kitchen! | Two wall mounted TVs included. (No wires showing) | Automated Irrigation System. | 20x20 Double Garage with cabinets and thoughtful shelving/storage. -Desirable 45+ Sunrise Village. Large Active Community Centre. | Seasonal POOL, Hot Tub, Workout Room, RV Storage Available | Friendly Walkable Neighbourhood near Munson Pond. | No land transfer tax! -LOCATION LOCATION LOCATION - Quiet cul-de-sac location. | Home is on Raymer, just off Gordon in Kelowna | 12 minutes to Costco | 9 minutes to the beach, | 6 minutes to KGH. IMAGINE, a Single Family Rancher Home all on one level, with no neighbours above or below you and... you get your own garage and outdoor space!
Building information
Type
*****
Appliances
*****
Architectural Style
*****
Basement Type
*****
Constructed Date
*****
Construction Style Attachment
*****
Cooling Type
*****
Exterior Finish
*****
Fire Protection
*****
Flooring Type
*****
Half Bath Total
*****
Heating Type
*****
Roof Material
*****
Roof Style
*****
Size Interior
*****
Stories Total
*****
Utility Water
*****
Land information
Access Type
*****
Amenities
*****
Landscape Features
*****
Sewer
*****
Size Total
*****
Rooms
Main level
Living room
*****
Family room
*****
Dining room
*****
Primary Bedroom
*****
4pc Ensuite bath
*****
Kitchen
*****
Bedroom
*****
3pc Bathroom
*****
Living room
*****
Family room
*****
Dining room
*****
Primary Bedroom
*****
4pc Ensuite bath
*****
Kitchen
*****
Bedroom
*****
3pc Bathroom
*****
Courtesy of Judy Lindsay Okanagan
Book a Showing for this property
Please note that filling out this form you'll be registered and your phone number without the +1 part will be used as a password.
