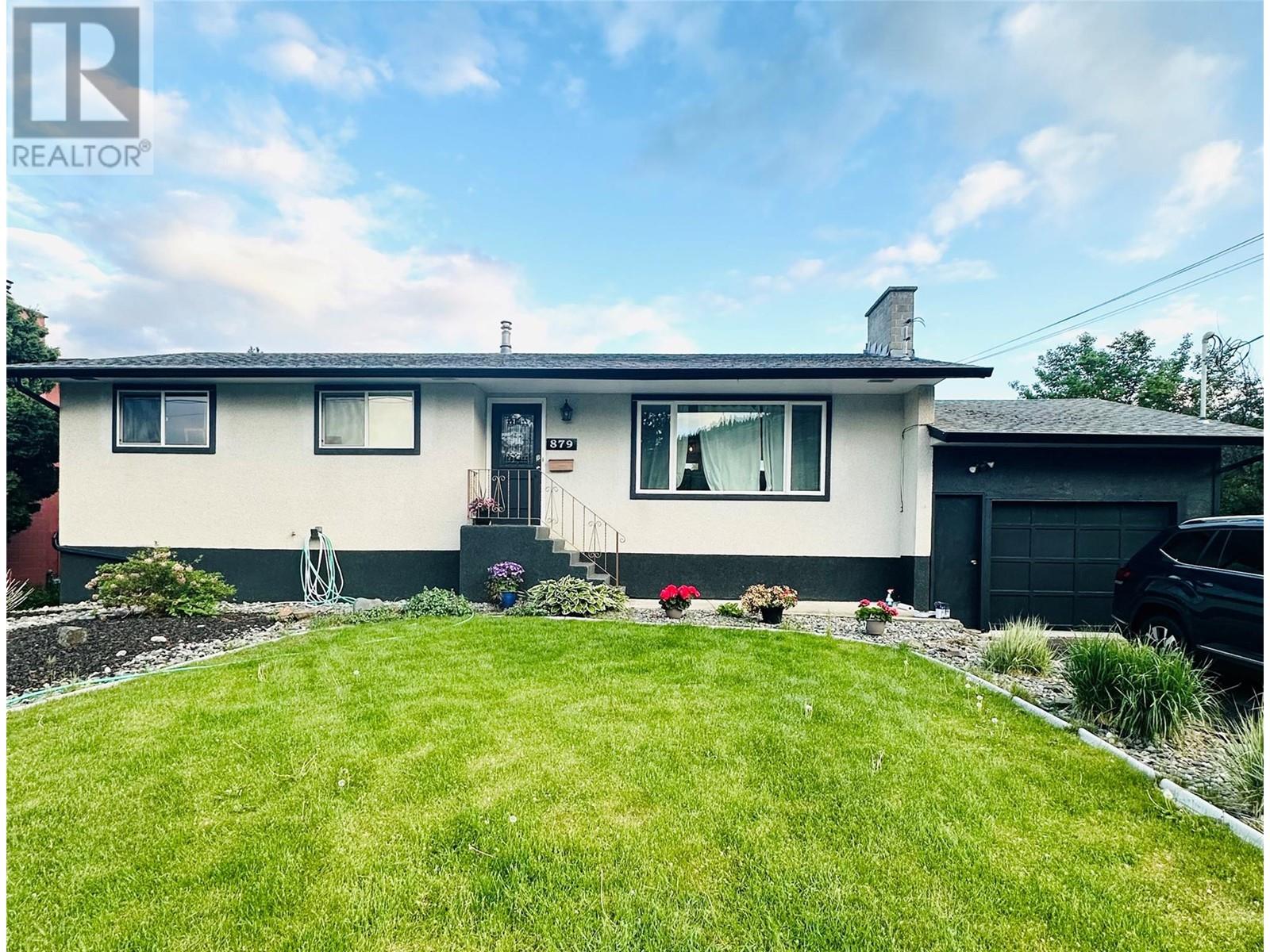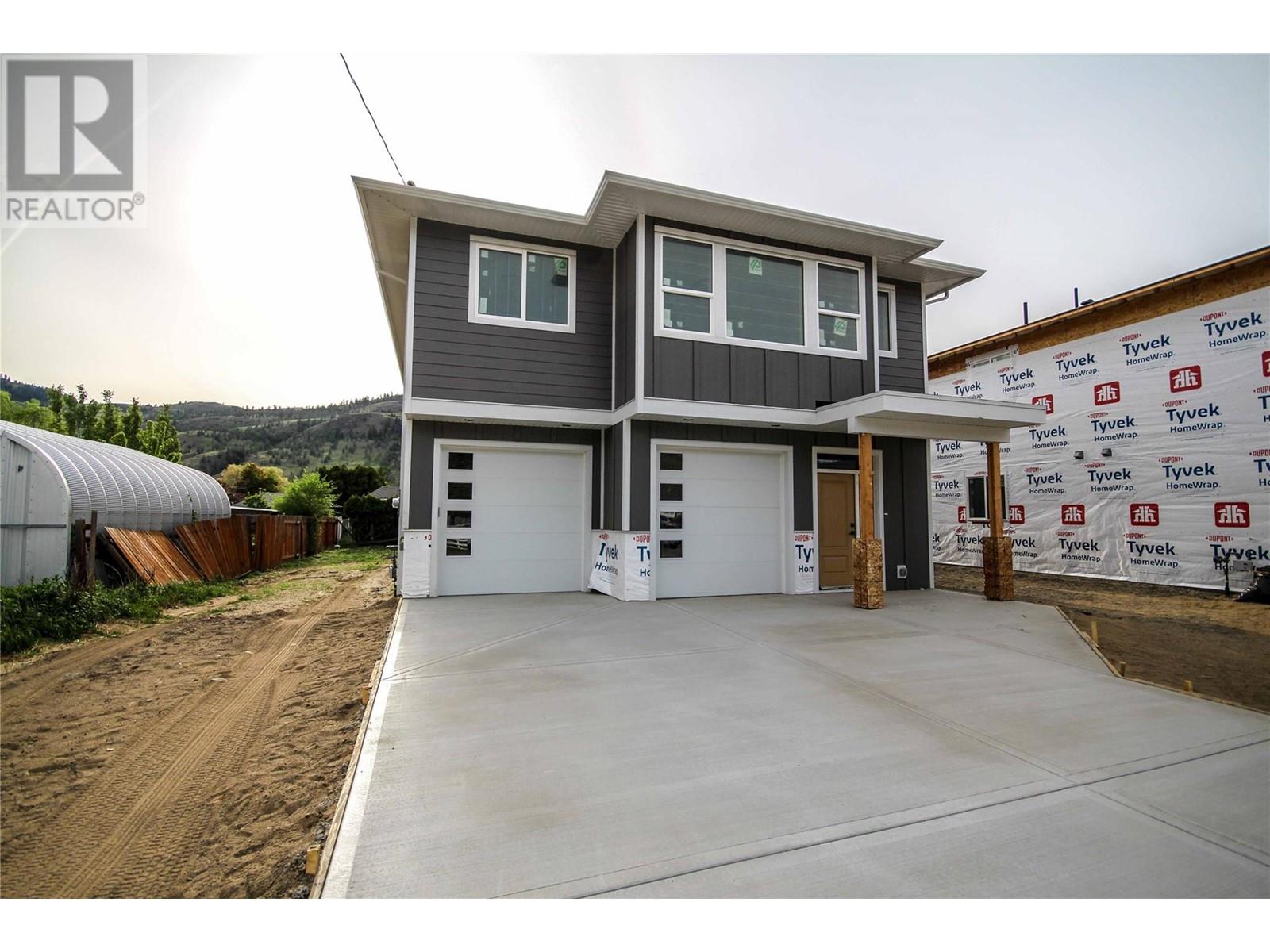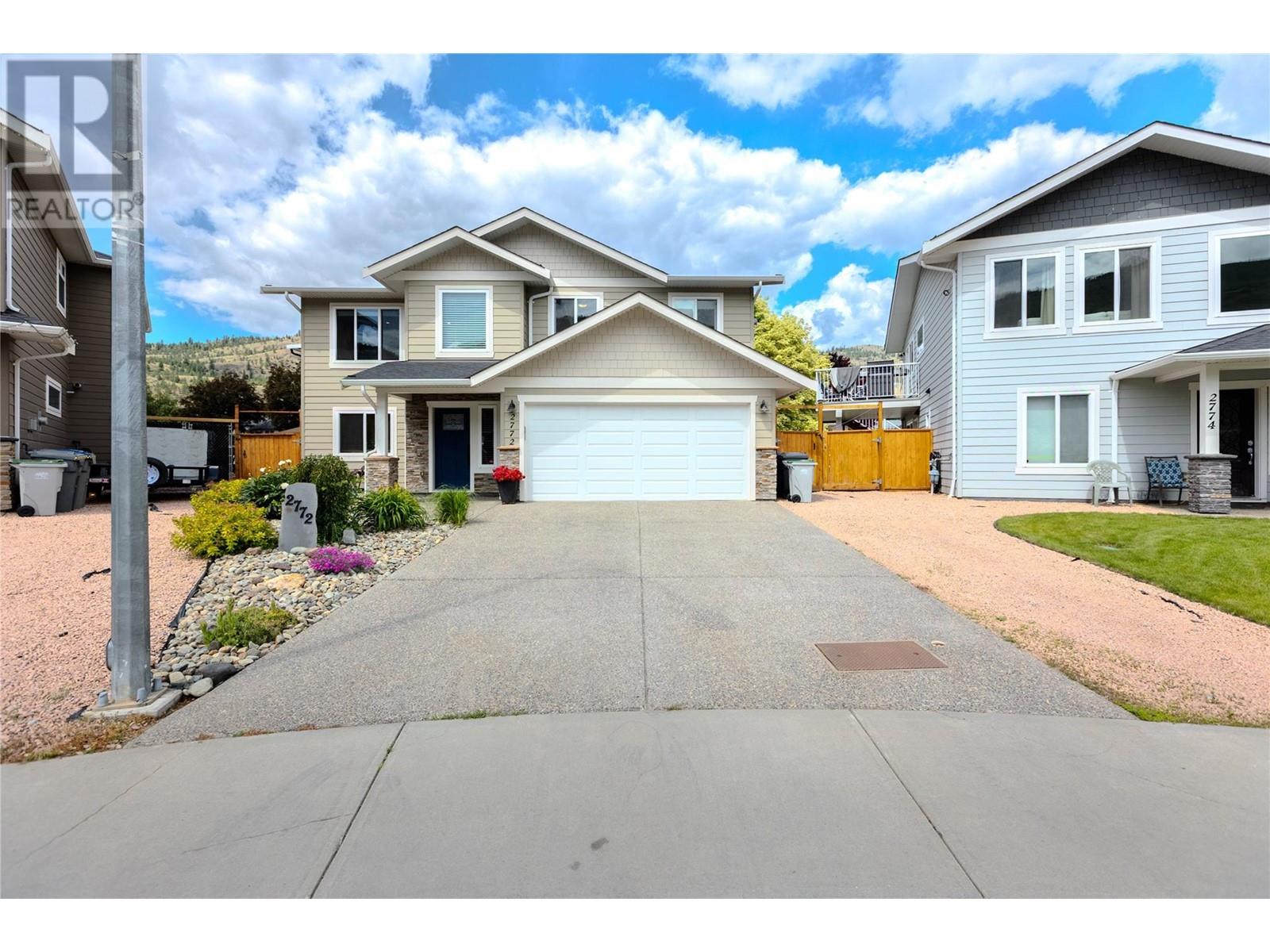Free account required
Unlock the full potential of your property search with a free account! Here's what you'll gain immediate access to:
- Exclusive Access to Every Listing
- Personalized Search Experience
- Favorite Properties at Your Fingertips
- Stay Ahead with Email Alerts
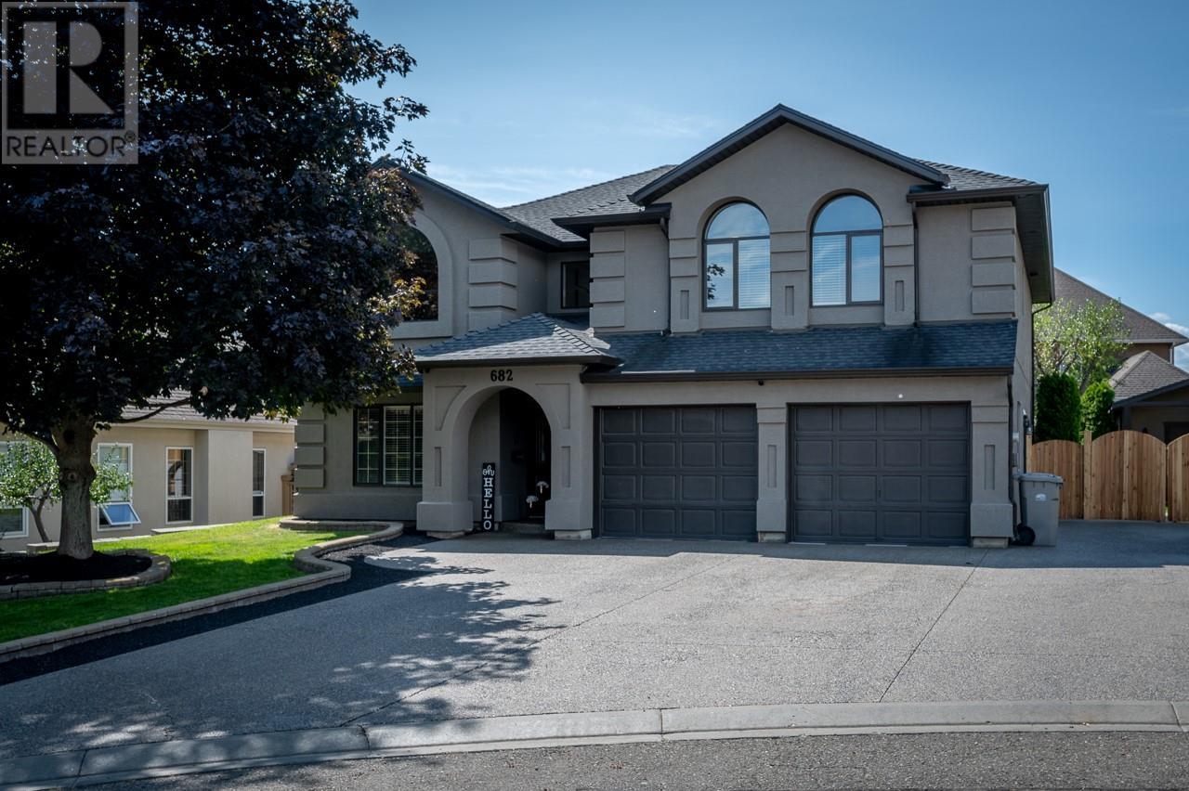
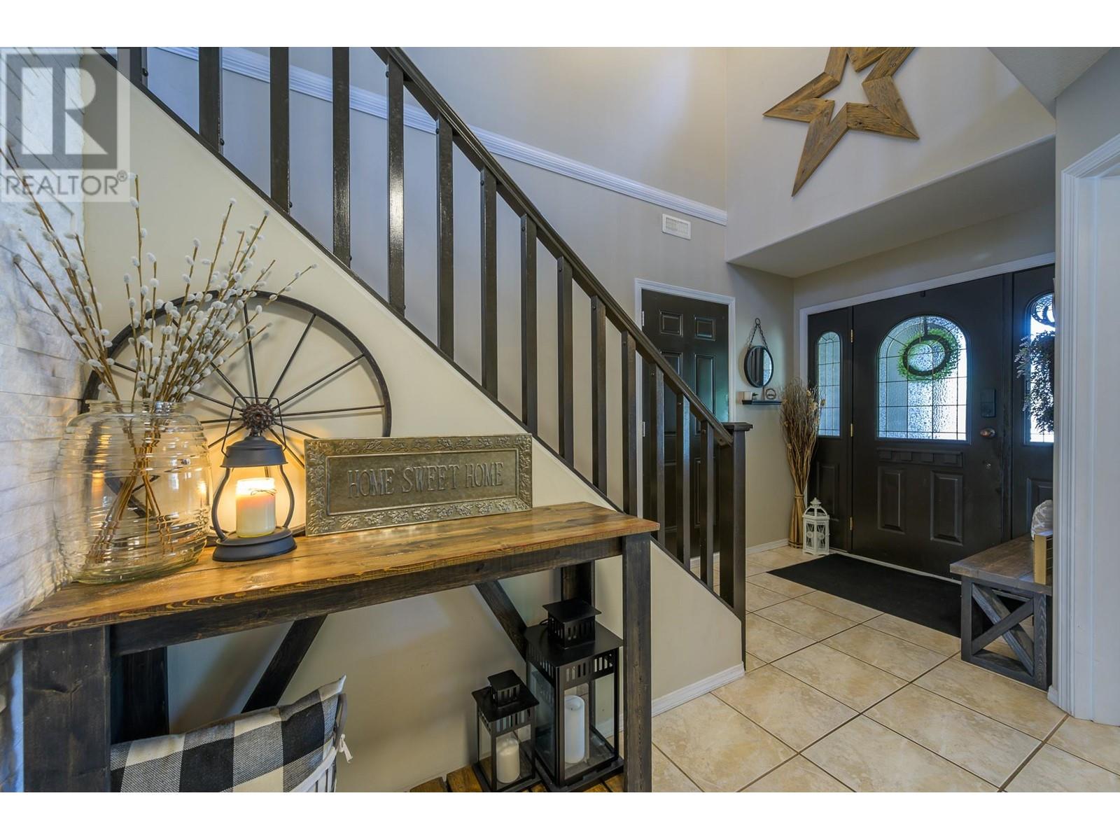

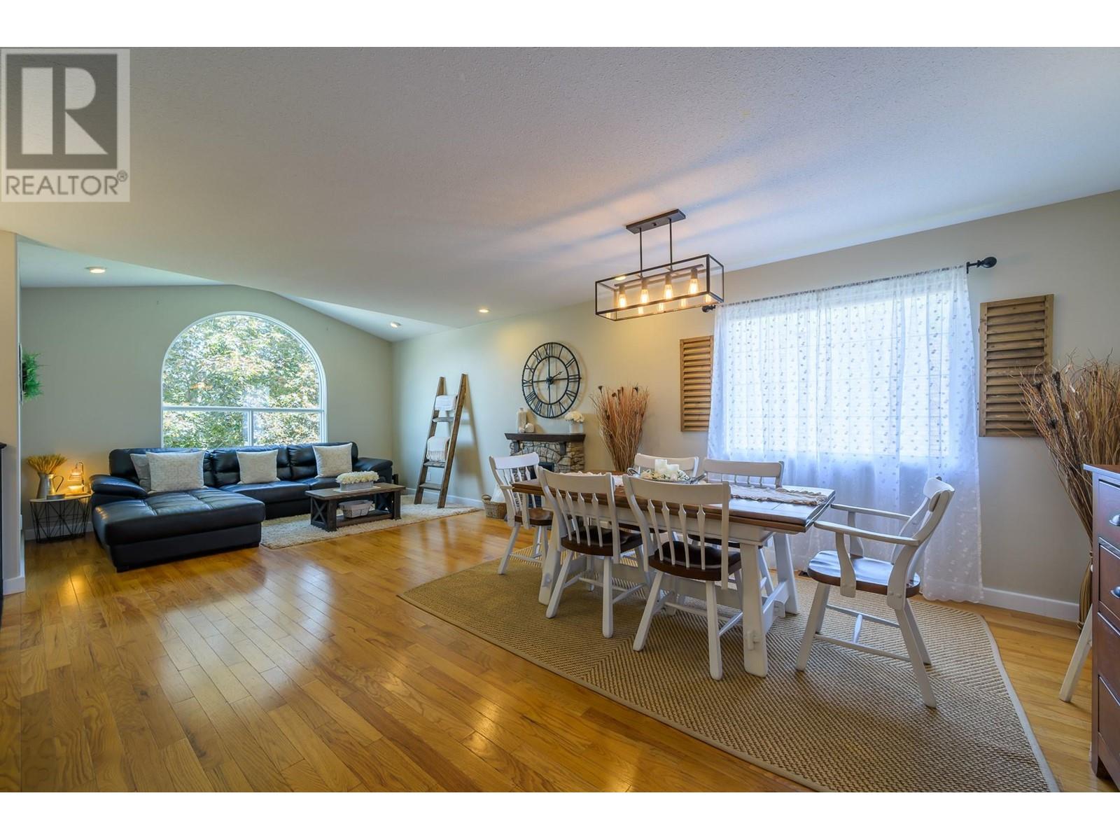
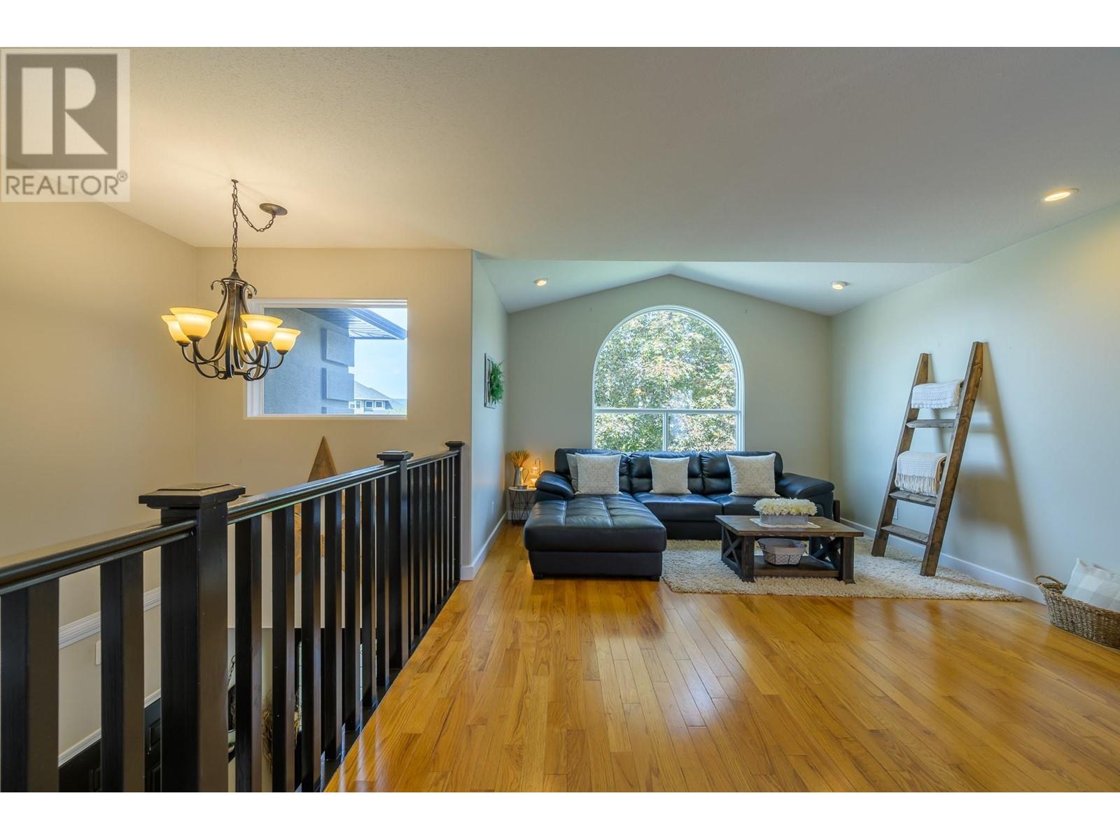
$910,000
682 SANDSTONE Place
Kamloops, British Columbia, British Columbia, V2B8M4
MLS® Number: 10348232
Property description
This well cared for, 6-bedroom home in the heart of Westsyde offers both comfort and convenience. As you enter, a spacious foyer leads to the bright main level, where the living room seamlessly connects to the dining area, enhanced by a modern light fixture. The kitchen features oak cabinets, stainless steel appliances, a generous island, and ample counter and storage space. A breakfast nook opens onto a large back deck overlooking a flat, fenced yard, perfect for outdoor gatherings. Off the kitchen, the cozy family room includes built-in elements and a fireplace. Upstairs, the master suite boasts a three-piece ensuite, walk-in closet, and private deck access, while two additional bedrooms and a full four-piece bath complete the upper level. The basement, with heated floors that extend into the garage, offers potential for a two-bedroom in-law suite with separate laundry and roughed-in appliances. Tucked behind a secure gate, there is seamless drive-in access to the yard as well as a a fully wired, insulated, and heated shop, blending functionality with convenience. The expansive driveway offers generous parking space, including an area for RVs, ensuring effortless accommodation for vehicles and/or recreation vehicles of all sizes. This home is ideally located near Rivers Trail, The Dunes, and a shopping center. All measurements are approximate.
Building information
Type
*****
Appliances
*****
Basement Type
*****
Constructed Date
*****
Construction Style Attachment
*****
Cooling Type
*****
Exterior Finish
*****
Fireplace Fuel
*****
Fireplace Present
*****
Fireplace Type
*****
Flooring Type
*****
Half Bath Total
*****
Heating Type
*****
Roof Material
*****
Roof Style
*****
Size Interior
*****
Stories Total
*****
Utility Water
*****
Land information
Amenities
*****
Fence Type
*****
Landscape Features
*****
Sewer
*****
Size Irregular
*****
Size Total
*****
Rooms
Main level
3pc Ensuite bath
*****
4pc Bathroom
*****
Living room
*****
Dining room
*****
Dining nook
*****
Kitchen
*****
Family room
*****
Primary Bedroom
*****
Bedroom
*****
Bedroom
*****
Basement
3pc Bathroom
*****
Bedroom
*****
Bedroom
*****
Foyer
*****
Laundry room
*****
Recreation room
*****
Bedroom
*****
Storage
*****
Courtesy of Royal Lepage Westwin Realty
Book a Showing for this property
Please note that filling out this form you'll be registered and your phone number without the +1 part will be used as a password.
