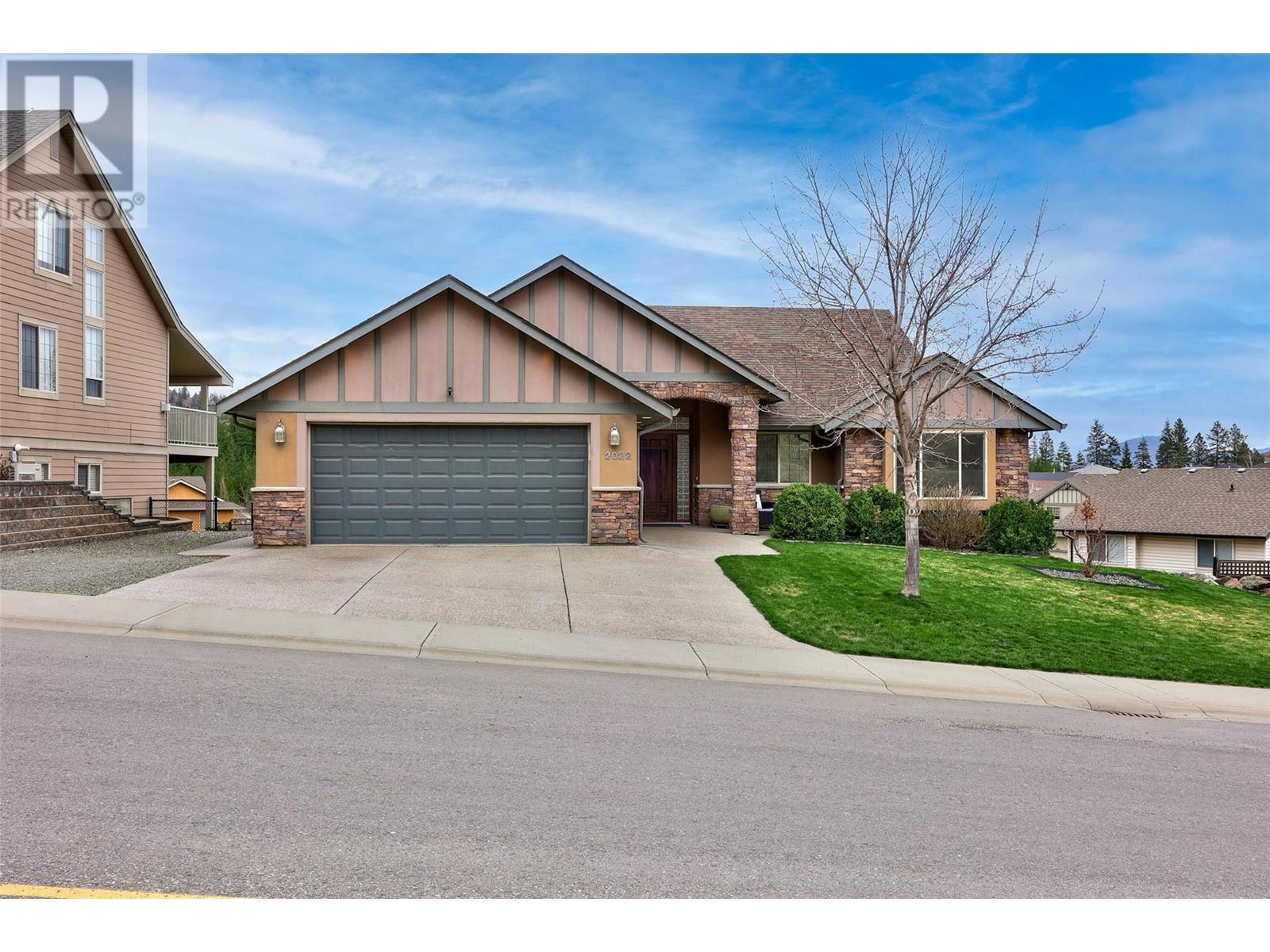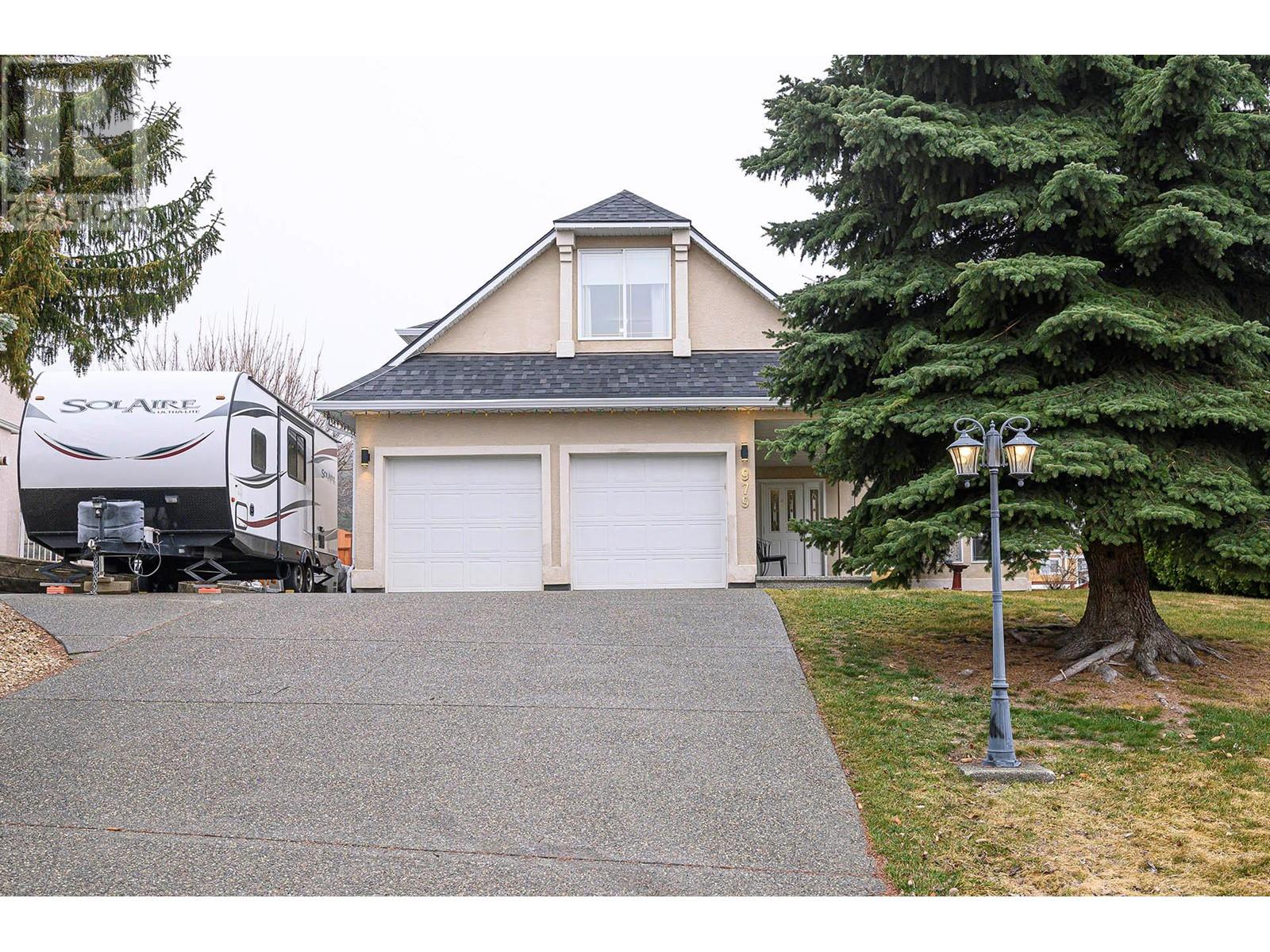Free account required
Unlock the full potential of your property search with a free account! Here's what you'll gain immediate access to:
- Exclusive Access to Every Listing
- Personalized Search Experience
- Favorite Properties at Your Fingertips
- Stay Ahead with Email Alerts
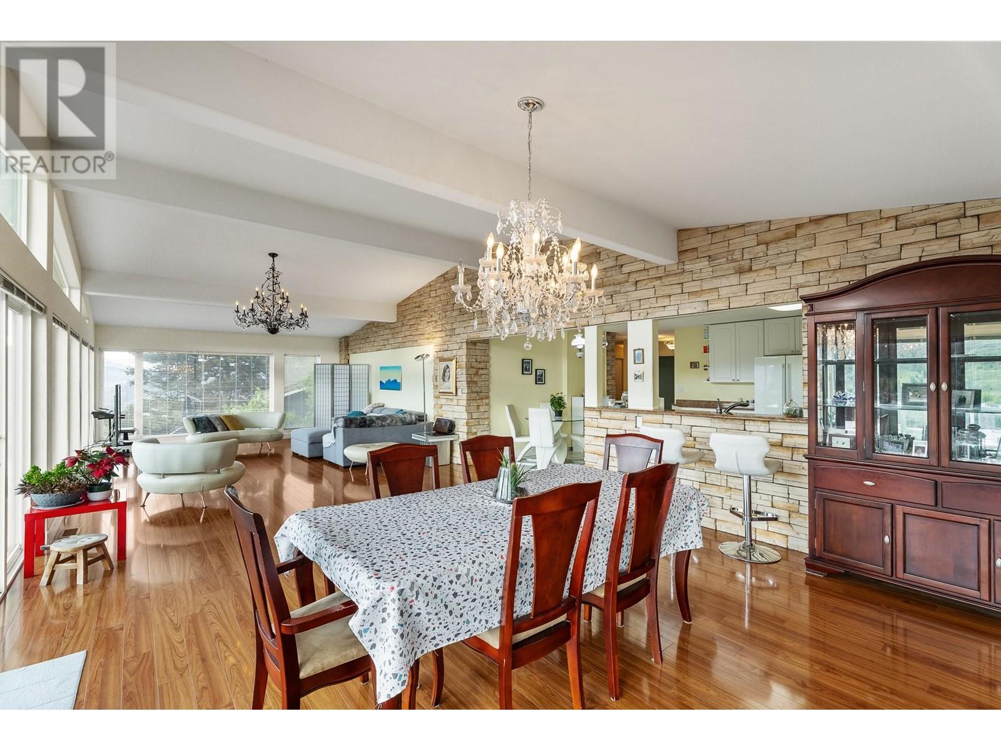
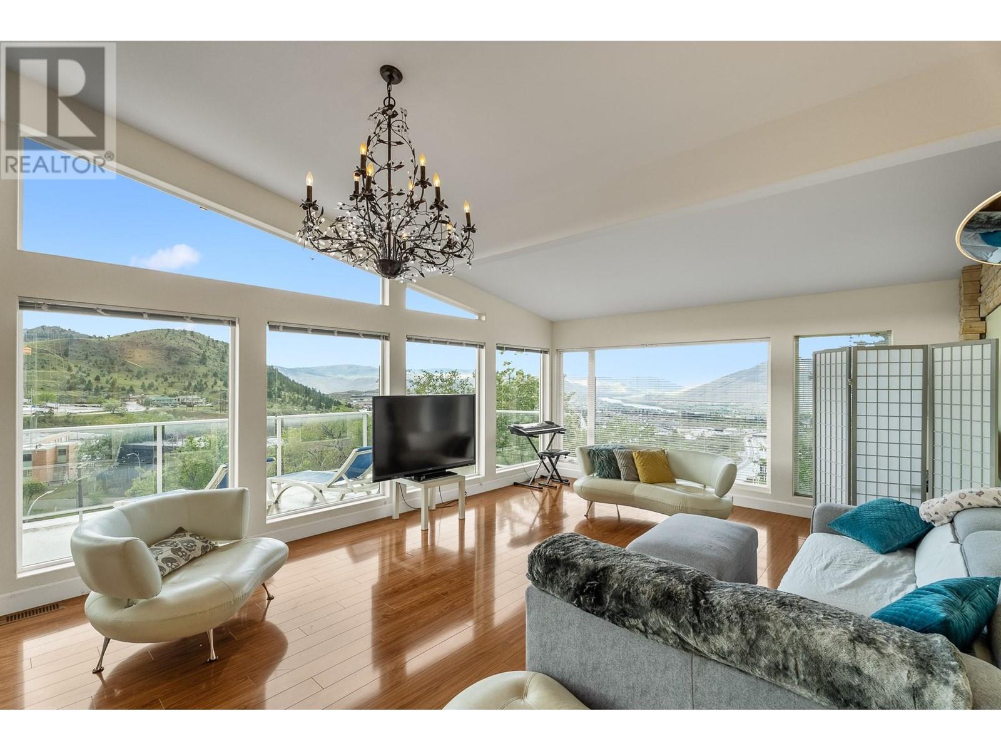
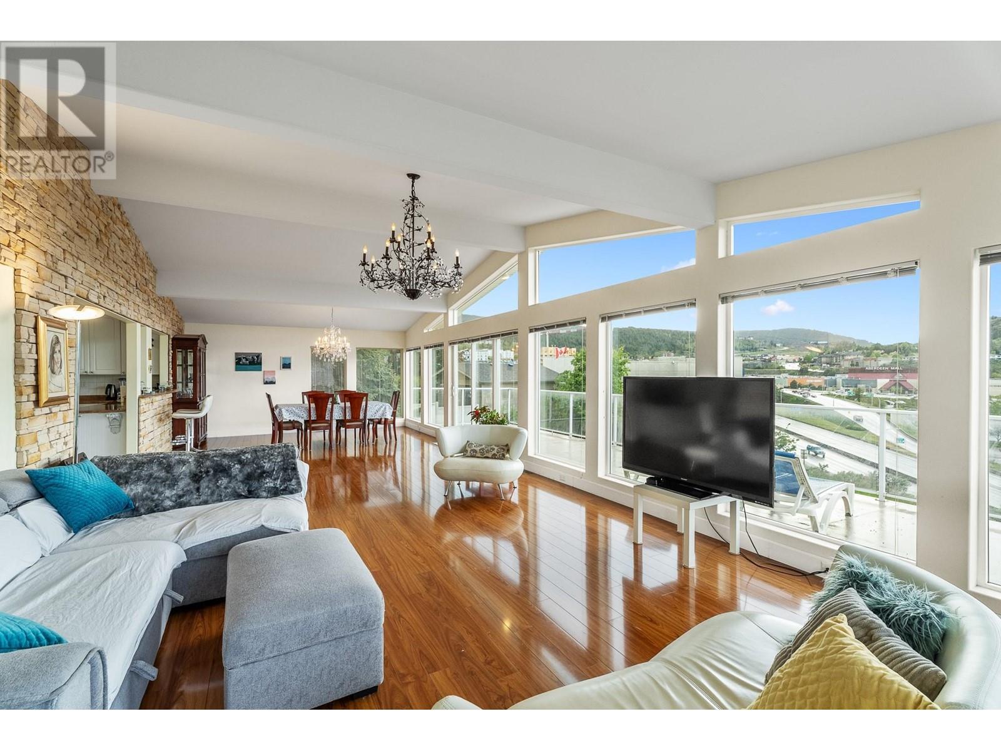
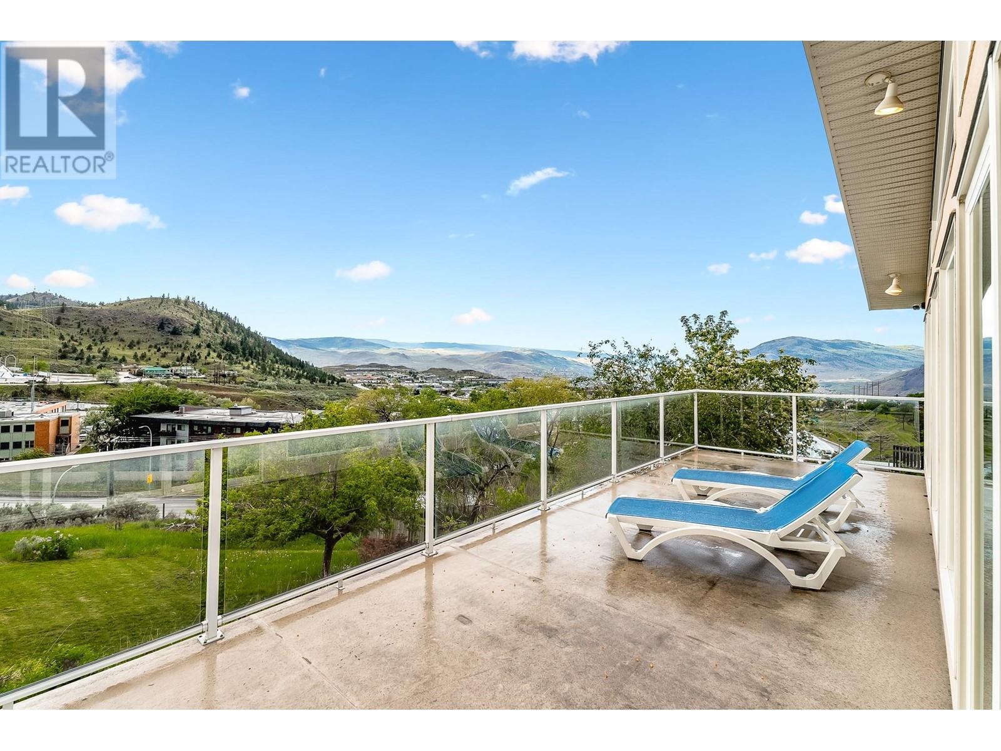
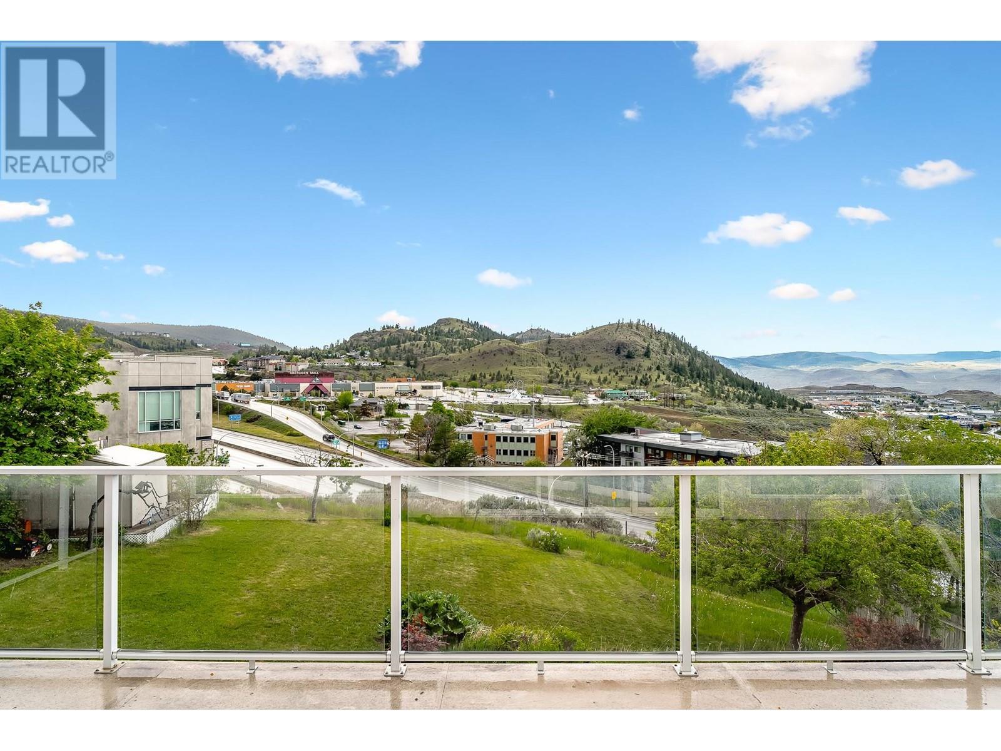
$999,900
845 Gleneagles Drive
Kamloops, British Columbia, British Columbia, V2E1K2
MLS® Number: 10348272
Property description
Open House May 25 12-2 pm ! Looking for a home with incredible views and income potential? This one delivers. The main floor features 3 bedrooms, including a primary with a cheater ensuite, dual sinks, large tile shower, and walk-in closet. The kitchen has stone counters and tons of storage, opening onto a bright living space with vaulted cielings and wall to wall windows. Large deck spanning the lenth of the house with panoramic mountain, river & city views. The spacious third bedroom includes a cozy fireplace offering flexible options for an additional rec room games room. Downstairs offers a mortgage helper setup with a 1-bed suite + 3 additional room rentals, all with a separate entrances and shared laundry. Great soundproofing is already in place. The .35-acre lot includes a large yard, RV parking (up to 35 ft), and a double garage. Whether you’re looking for a family home or rental income —this is one you don’t want to miss. All measurements approx. Measurements under ""lower"" level reflect the one bedroom basement suite.
Building information
Type
*****
Appliances
*****
Architectural Style
*****
Constructed Date
*****
Construction Style Attachment
*****
Cooling Type
*****
Exterior Finish
*****
Fireplace Fuel
*****
Fireplace Present
*****
Fireplace Type
*****
Flooring Type
*****
Half Bath Total
*****
Heating Type
*****
Roof Material
*****
Roof Style
*****
Size Interior
*****
Stories Total
*****
Utility Water
*****
Land information
Sewer
*****
Size Irregular
*****
Size Total
*****
Rooms
Main level
Full bathroom
*****
Full bathroom
*****
Dining room
*****
Living room
*****
Kitchen
*****
Laundry room
*****
Primary Bedroom
*****
Bedroom
*****
Bedroom
*****
Lower level
Living room
*****
Kitchen
*****
Bedroom
*****
3pc Bathroom
*****
Basement
3pc Bathroom
*****
Laundry room
*****
Bedroom
*****
Bedroom
*****
Bedroom
*****
Other
*****
Storage
*****
Main level
Full bathroom
*****
Full bathroom
*****
Dining room
*****
Living room
*****
Kitchen
*****
Laundry room
*****
Primary Bedroom
*****
Bedroom
*****
Bedroom
*****
Lower level
Living room
*****
Kitchen
*****
Bedroom
*****
3pc Bathroom
*****
Basement
3pc Bathroom
*****
Laundry room
*****
Bedroom
*****
Bedroom
*****
Bedroom
*****
Other
*****
Storage
*****
Main level
Full bathroom
*****
Full bathroom
*****
Dining room
*****
Living room
*****
Kitchen
*****
Laundry room
*****
Primary Bedroom
*****
Bedroom
*****
Bedroom
*****
Lower level
Living room
*****
Courtesy of eXp Realty (Kamloops)
Book a Showing for this property
Please note that filling out this form you'll be registered and your phone number without the +1 part will be used as a password.
