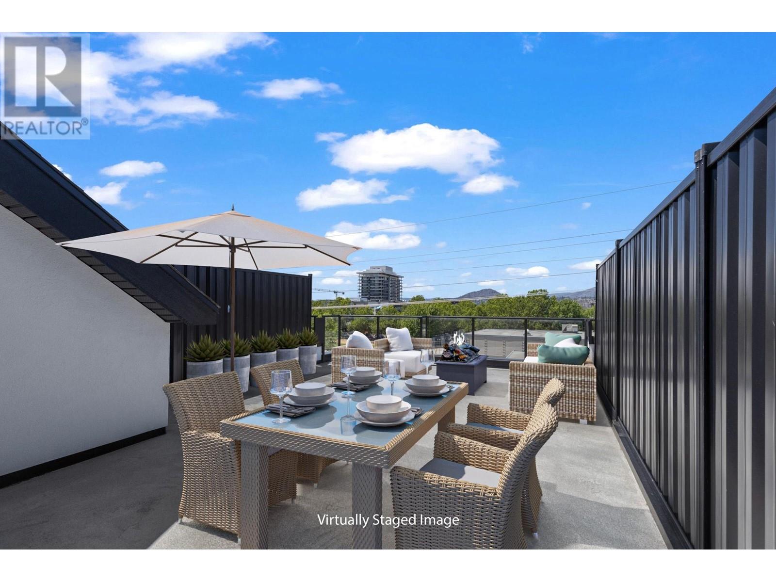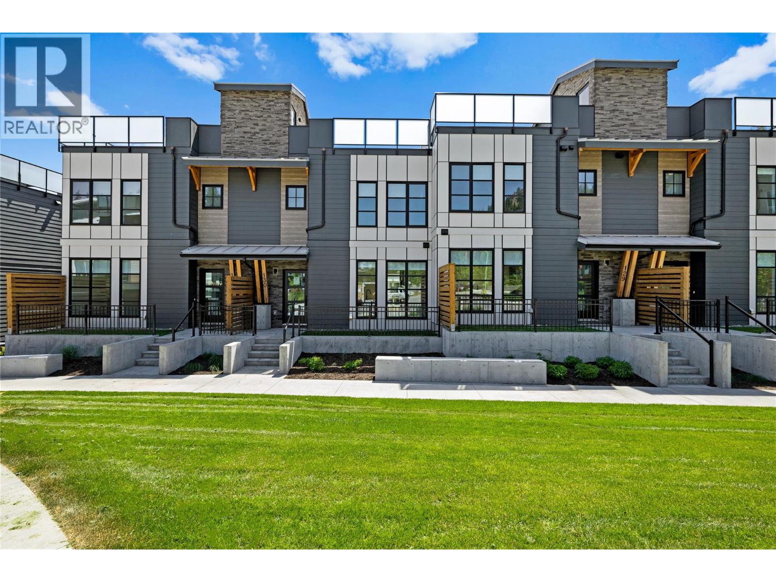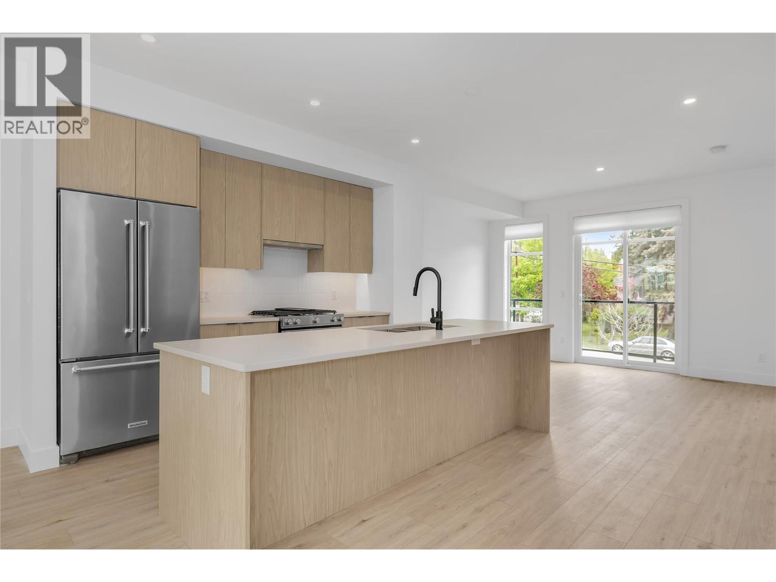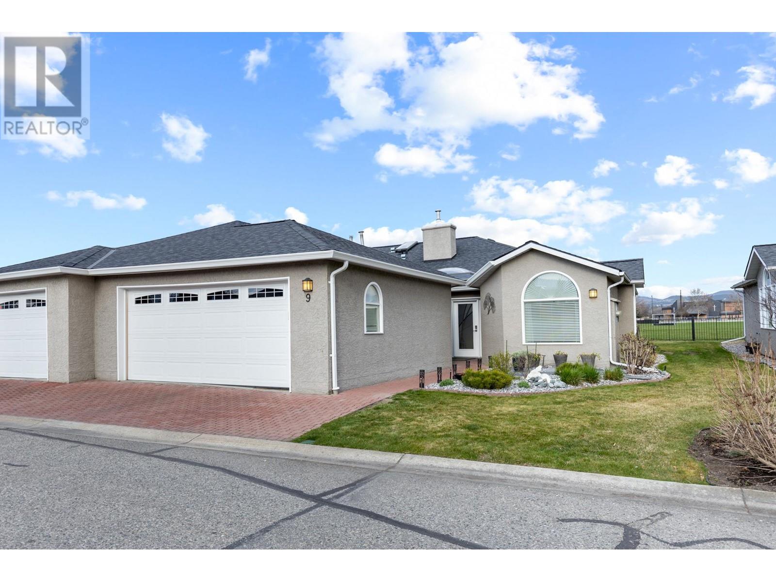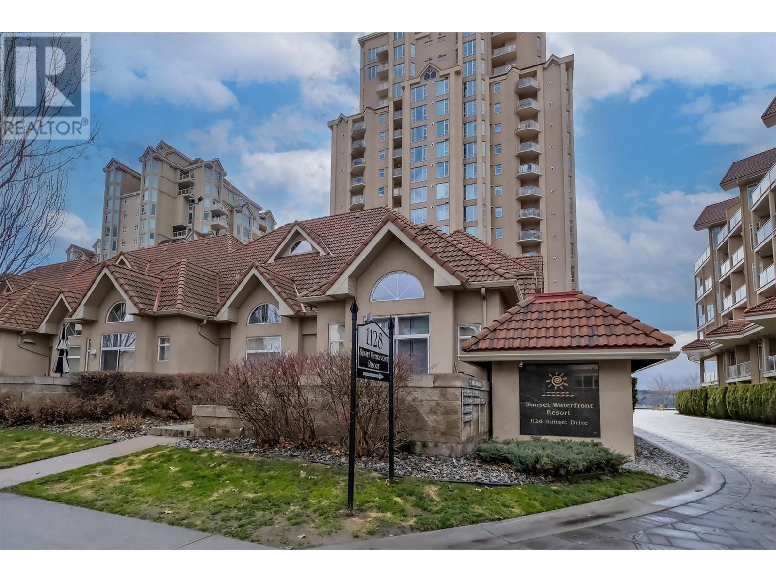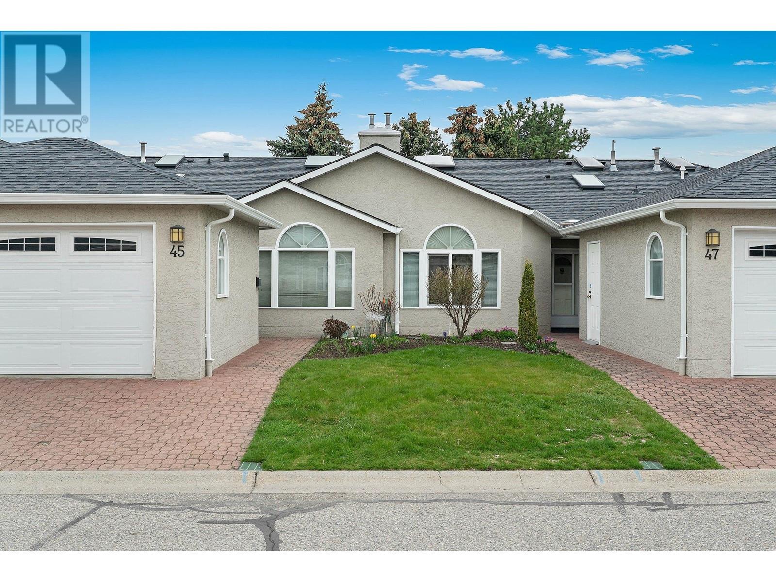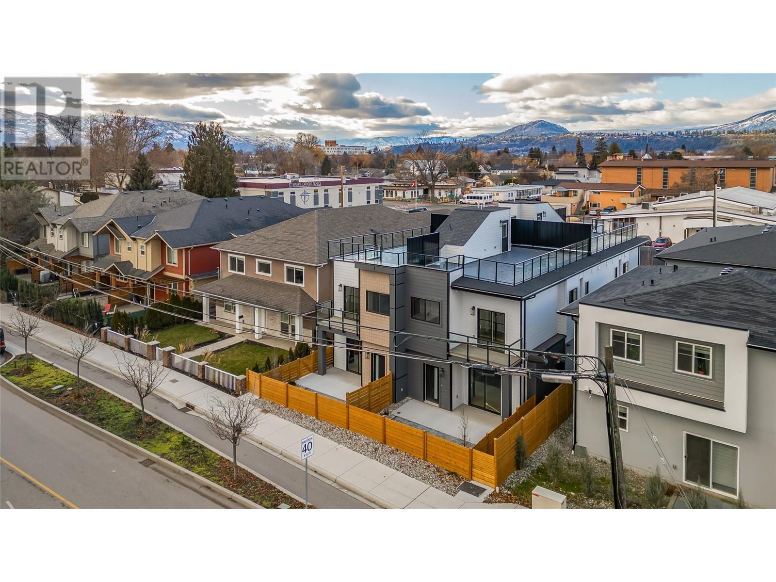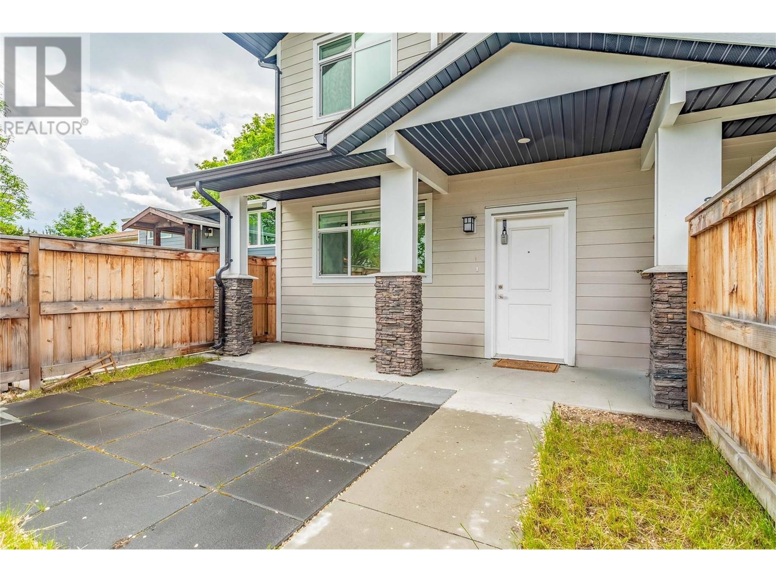Free account required
Unlock the full potential of your property search with a free account! Here's what you'll gain immediate access to:
- Exclusive Access to Every Listing
- Personalized Search Experience
- Favorite Properties at Your Fingertips
- Stay Ahead with Email Alerts
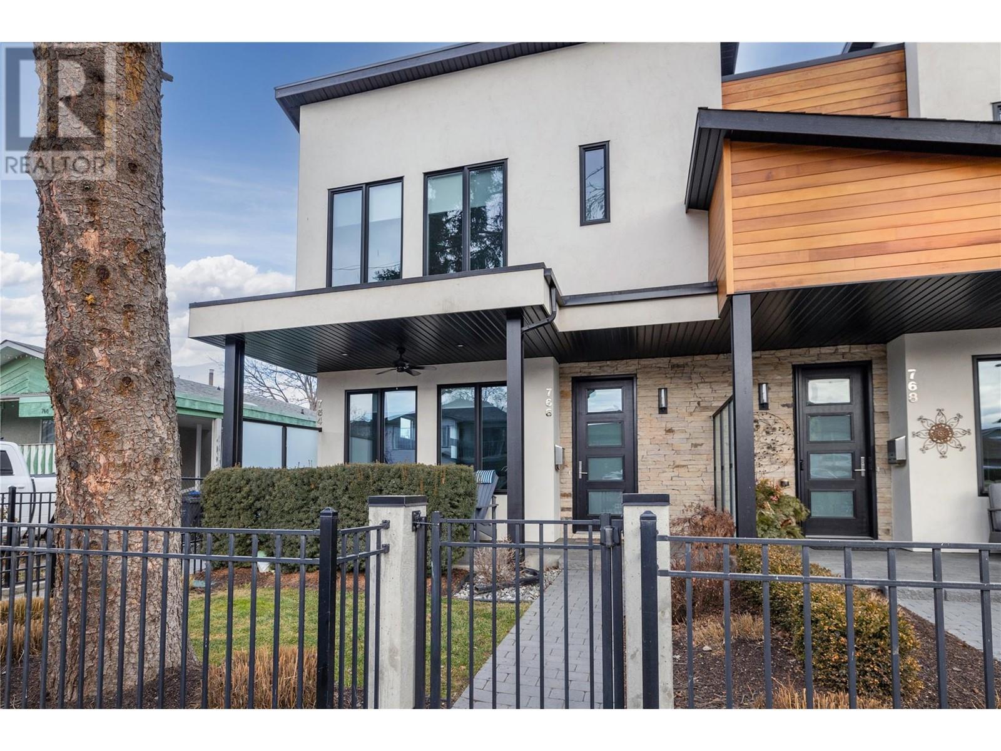
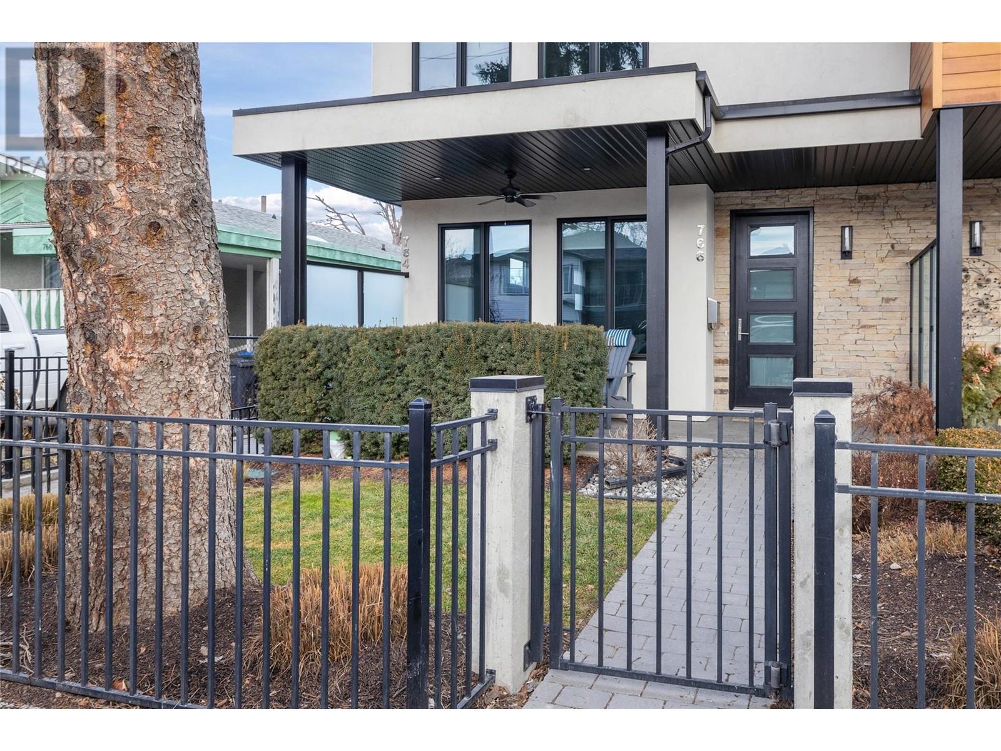
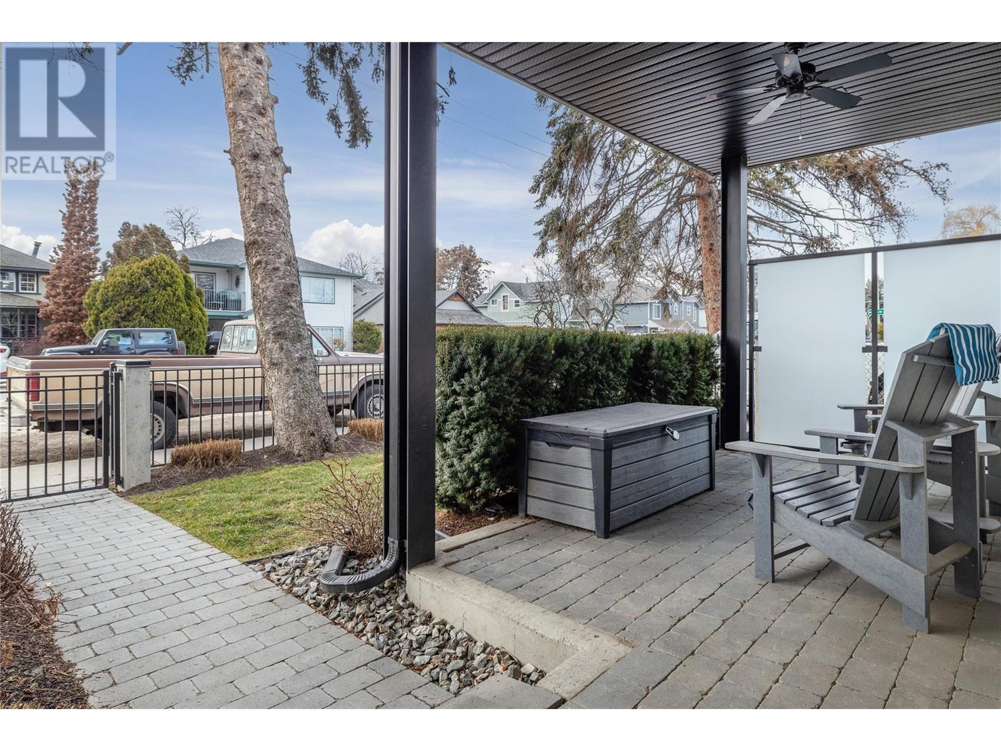
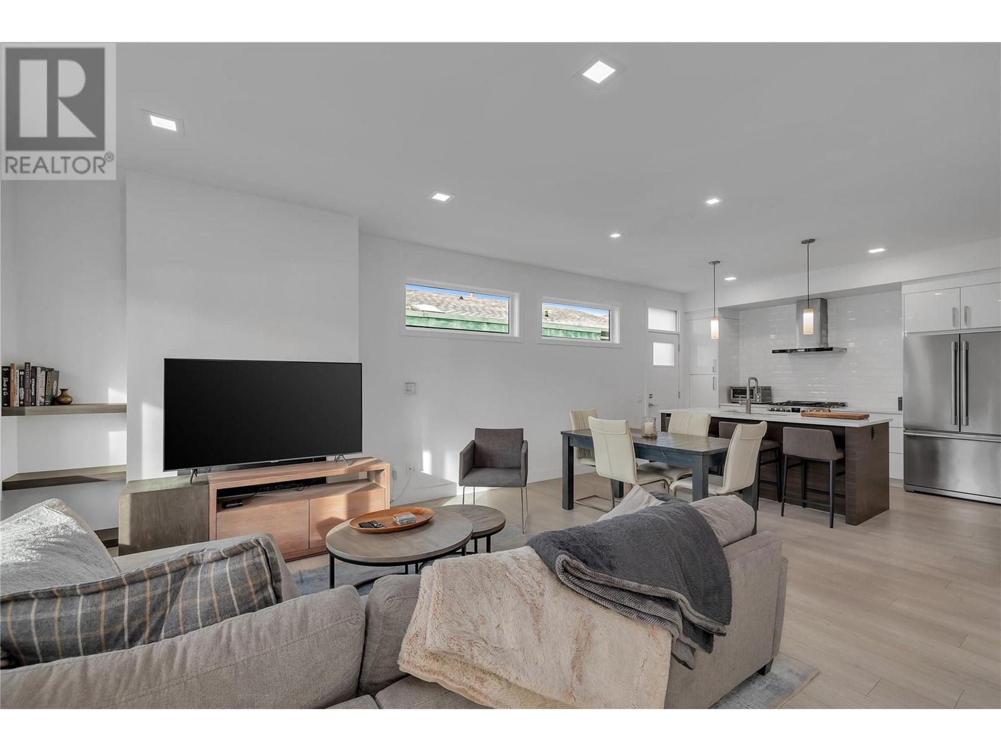
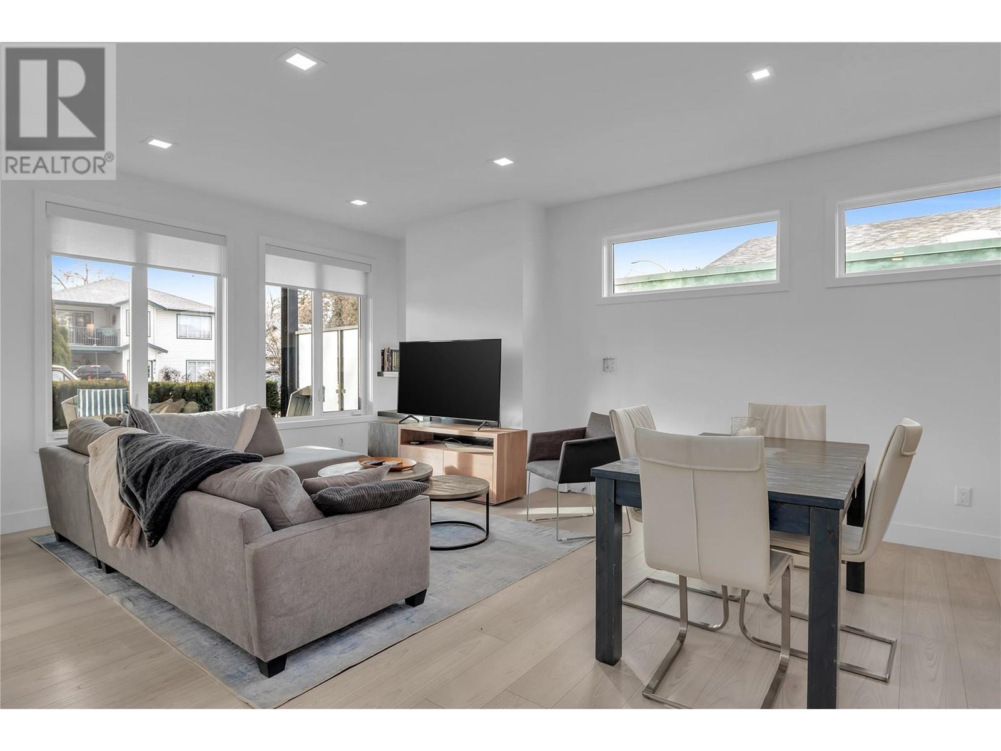
$709,900
766 Cadder Avenue
Kelowna, British Columbia, British Columbia, V1Y5N6
MLS® Number: 10348359
Property description
Exquisite downtown townhome boasting a luxurious dual master bedroom layout with two ensuite bathrooms. This upscale residence offers a wealth of features, including two bedrooms, three bathrooms, an open-concept floorplan, top-tier finishings, quartz countertops throughout, a spacious kitchen island, a gas range, stainless steel appliances, a full 4' crawl space for ample storage, a cozy gas fireplace, a single-car garage, a skylight, a gas forced-air furnace, and a convenient drink/bar station, among other delightful details. The property is strategically located within walking distance to pristine beaches, Lake Okanagan, downtown Kelowna, Kelowna General Hospital, charming shops, fine dining establishments, and reputable schools, making it an ideal and desirable residence.
Building information
Type
*****
Appliances
*****
Basement Type
*****
Constructed Date
*****
Construction Style Attachment
*****
Cooling Type
*****
Exterior Finish
*****
Fireplace Fuel
*****
Fireplace Present
*****
Fireplace Type
*****
Flooring Type
*****
Half Bath Total
*****
Heating Type
*****
Roof Material
*****
Roof Style
*****
Size Interior
*****
Stories Total
*****
Utility Water
*****
Land information
Fence Type
*****
Landscape Features
*****
Sewer
*****
Size Total
*****
Rooms
Main level
Kitchen
*****
Living room
*****
2pc Bathroom
*****
Second level
Primary Bedroom
*****
5pc Ensuite bath
*****
Bedroom
*****
4pc Ensuite bath
*****
Courtesy of RE/MAX Kelowna
Book a Showing for this property
Please note that filling out this form you'll be registered and your phone number without the +1 part will be used as a password.
