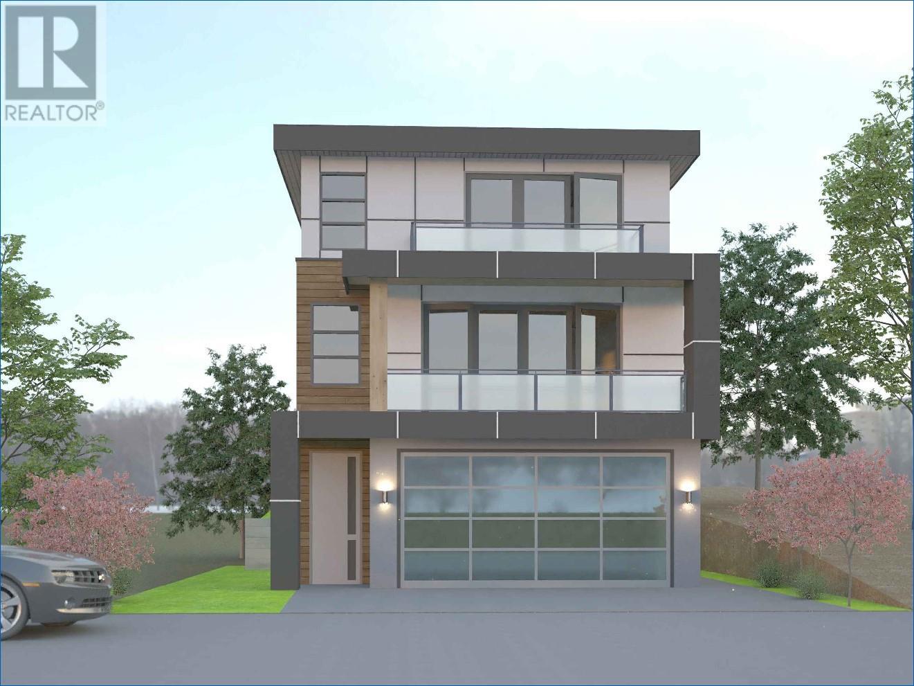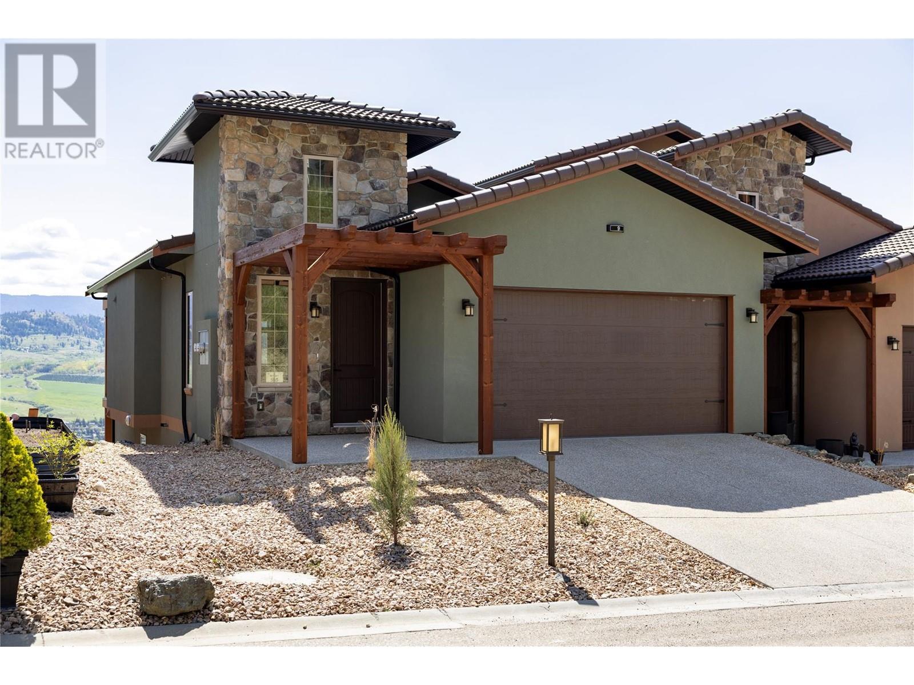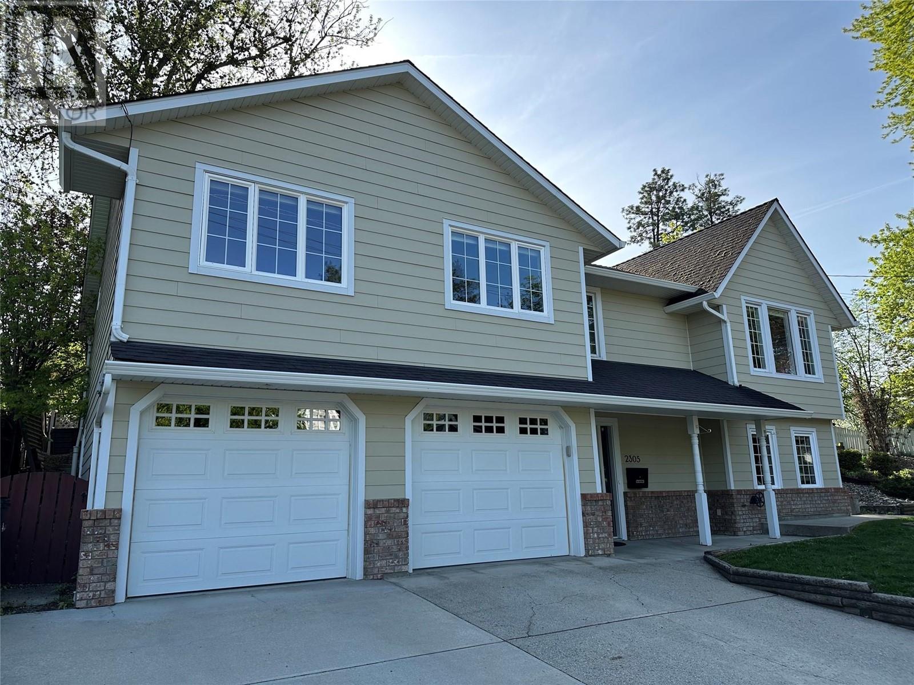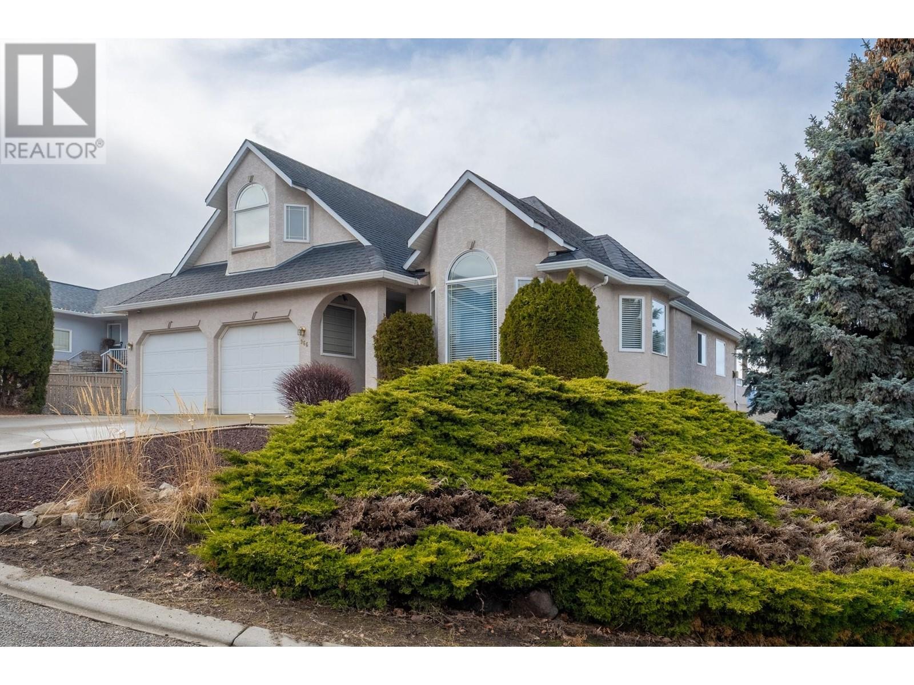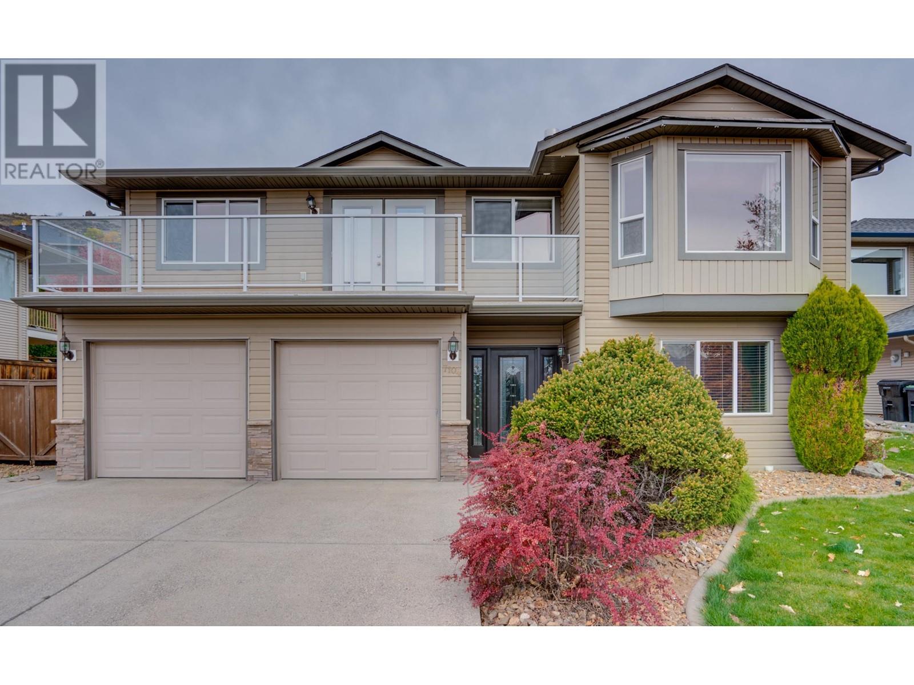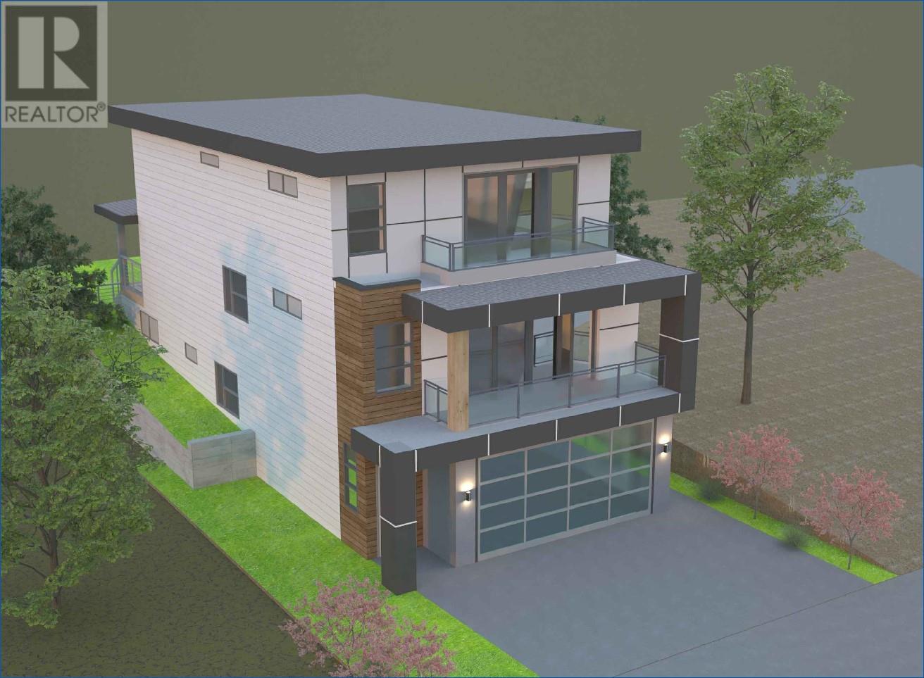Free account required
Unlock the full potential of your property search with a free account! Here's what you'll gain immediate access to:
- Exclusive Access to Every Listing
- Personalized Search Experience
- Favorite Properties at Your Fingertips
- Stay Ahead with Email Alerts
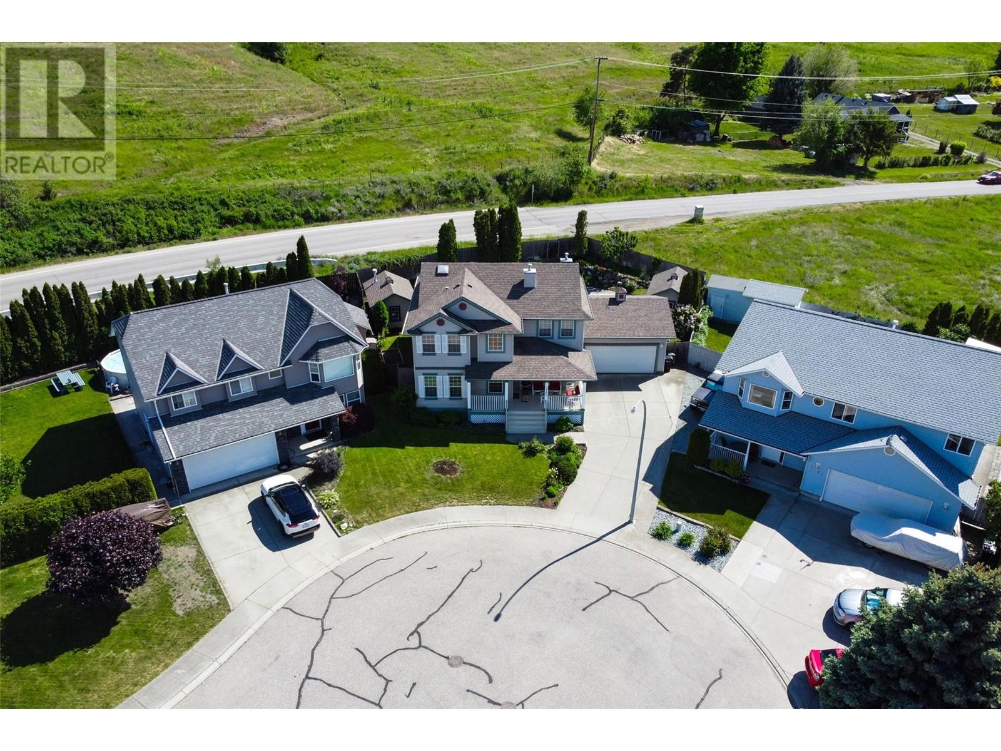
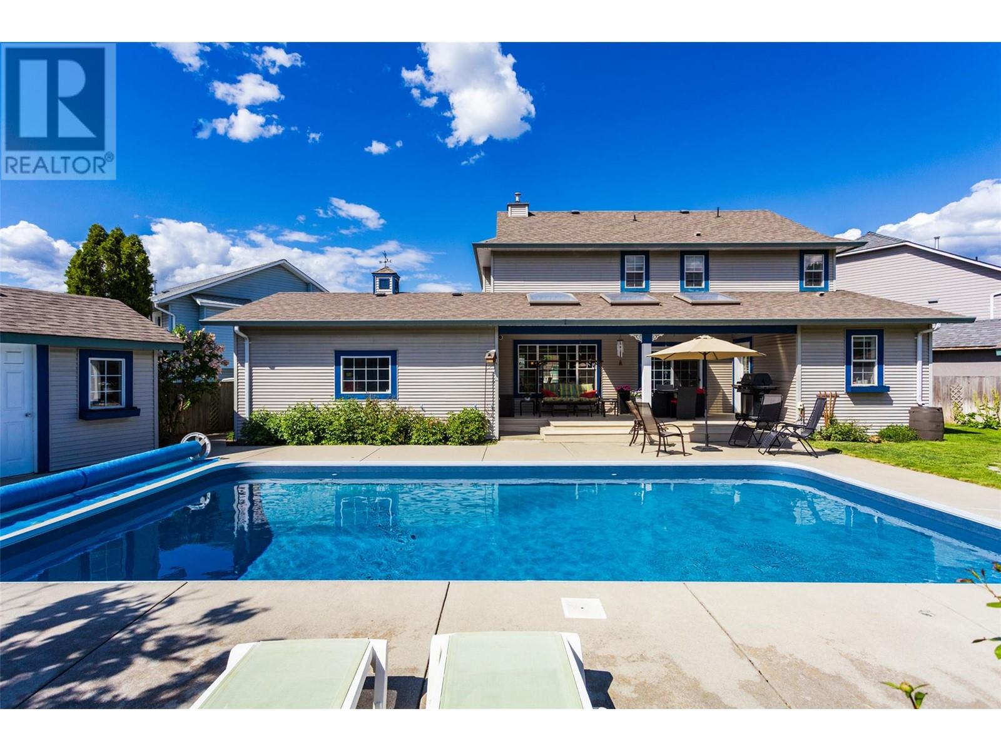
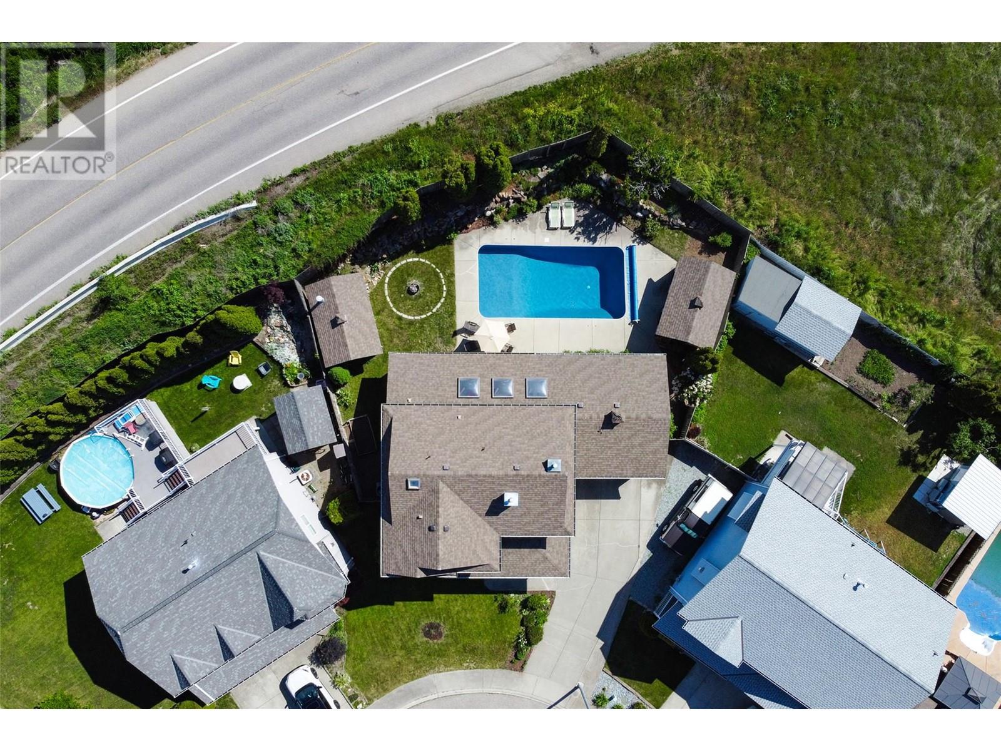
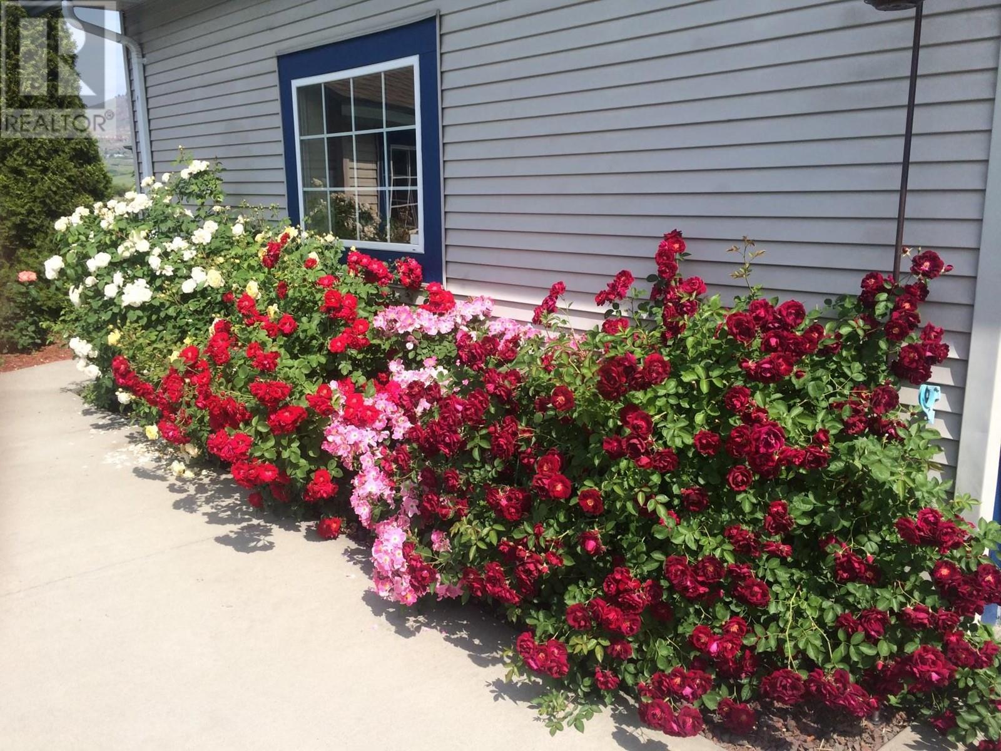
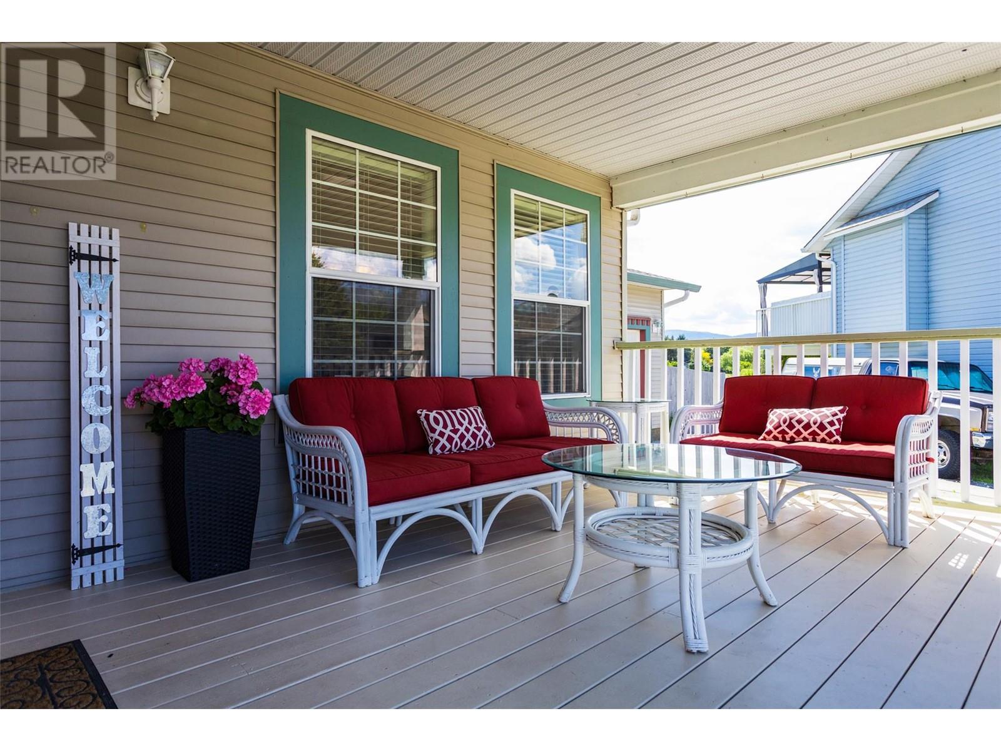
$989,000
2205 Canary Place
Vernon, British Columbia, British Columbia, V1H1R3
MLS® Number: 10348476
Property description
Just in time for pool season, the perfect home to raise a family is ready for you now. The back yard is an oasis with a beautiful salt water pool and countryside view and is walking distance to both elementary and middle schools. Recent touches include extensive kitchen work, pool liner upgrade, paint inside and out and more. The main floor features laundry near the pool entrance and an oversized den for a TV room or office. Upstairs you have 3 generous bedrooms with a large master suite complete with a walk-in closet and beautifully modern en suite bath. The basement has tons of space including 2 storage rooms as well as another bedroom and bathroom with shower and is well suited for student rentals or in-laws. All the guy space you need too with a large double garage and 2 14x10 sheds out back. Make the call to check this out before you miss out.
Building information
Type
*****
Appliances
*****
Basement Type
*****
Constructed Date
*****
Construction Style Attachment
*****
Cooling Type
*****
Exterior Finish
*****
Fireplace Fuel
*****
Fireplace Present
*****
Fireplace Type
*****
Fire Protection
*****
Flooring Type
*****
Half Bath Total
*****
Heating Type
*****
Roof Material
*****
Roof Style
*****
Size Interior
*****
Stories Total
*****
Utility Water
*****
Land information
Amenities
*****
Fence Type
*****
Landscape Features
*****
Sewer
*****
Size Frontage
*****
Size Irregular
*****
Size Total
*****
Rooms
Main level
Kitchen
*****
Living room
*****
Den
*****
Dining room
*****
Foyer
*****
2pc Bathroom
*****
Laundry room
*****
Basement
Bedroom
*****
Media
*****
Family room
*****
Storage
*****
3pc Bathroom
*****
Storage
*****
Utility room
*****
Second level
Primary Bedroom
*****
Bedroom
*****
Bedroom
*****
4pc Ensuite bath
*****
4pc Bathroom
*****
Other
*****
Main level
Kitchen
*****
Living room
*****
Den
*****
Dining room
*****
Foyer
*****
2pc Bathroom
*****
Laundry room
*****
Basement
Bedroom
*****
Media
*****
Family room
*****
Storage
*****
3pc Bathroom
*****
Storage
*****
Utility room
*****
Second level
Primary Bedroom
*****
Bedroom
*****
Bedroom
*****
4pc Ensuite bath
*****
4pc Bathroom
*****
Other
*****
Main level
Kitchen
*****
Living room
*****
Den
*****
Dining room
*****
Foyer
*****
2pc Bathroom
*****
Laundry room
*****
Basement
Bedroom
*****
Media
*****
Family room
*****
Courtesy of Oakwyn Realty Okanagan
Book a Showing for this property
Please note that filling out this form you'll be registered and your phone number without the +1 part will be used as a password.

