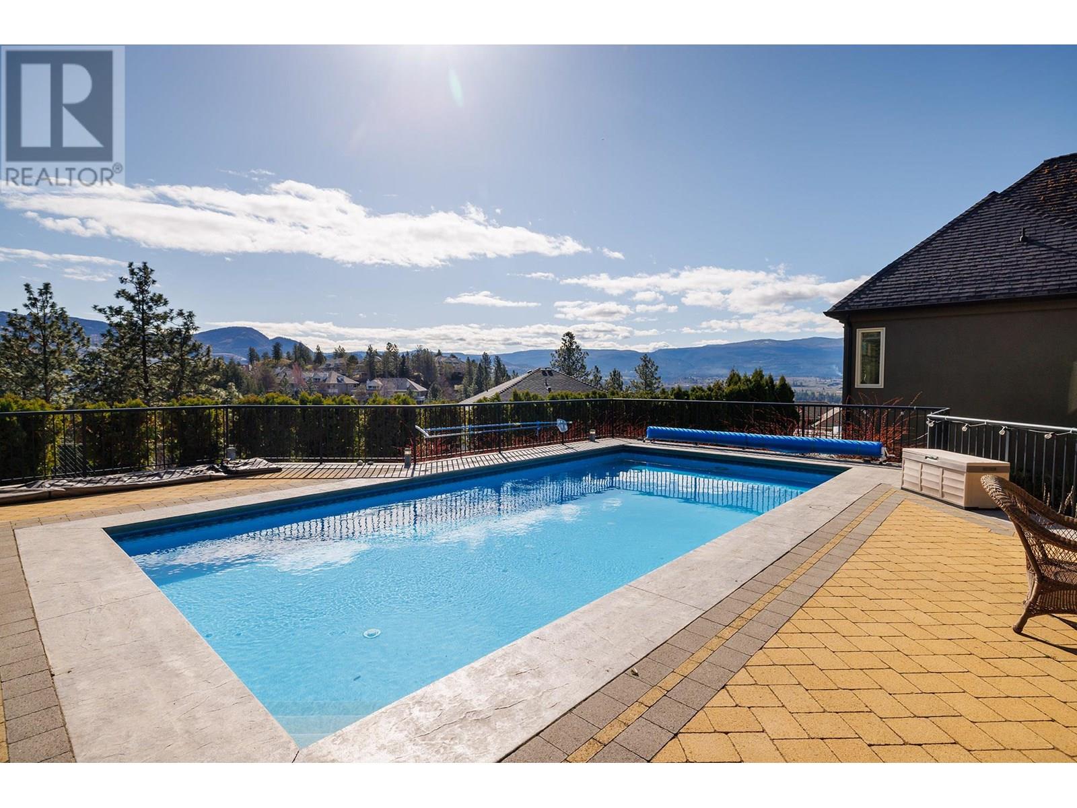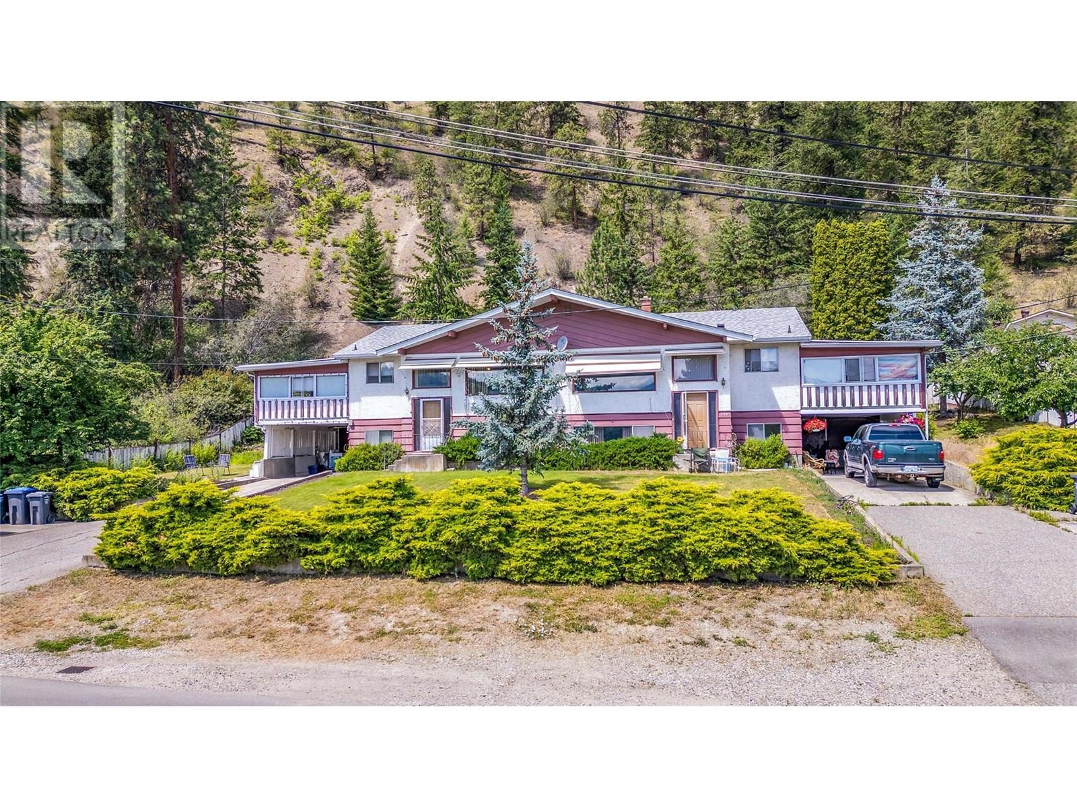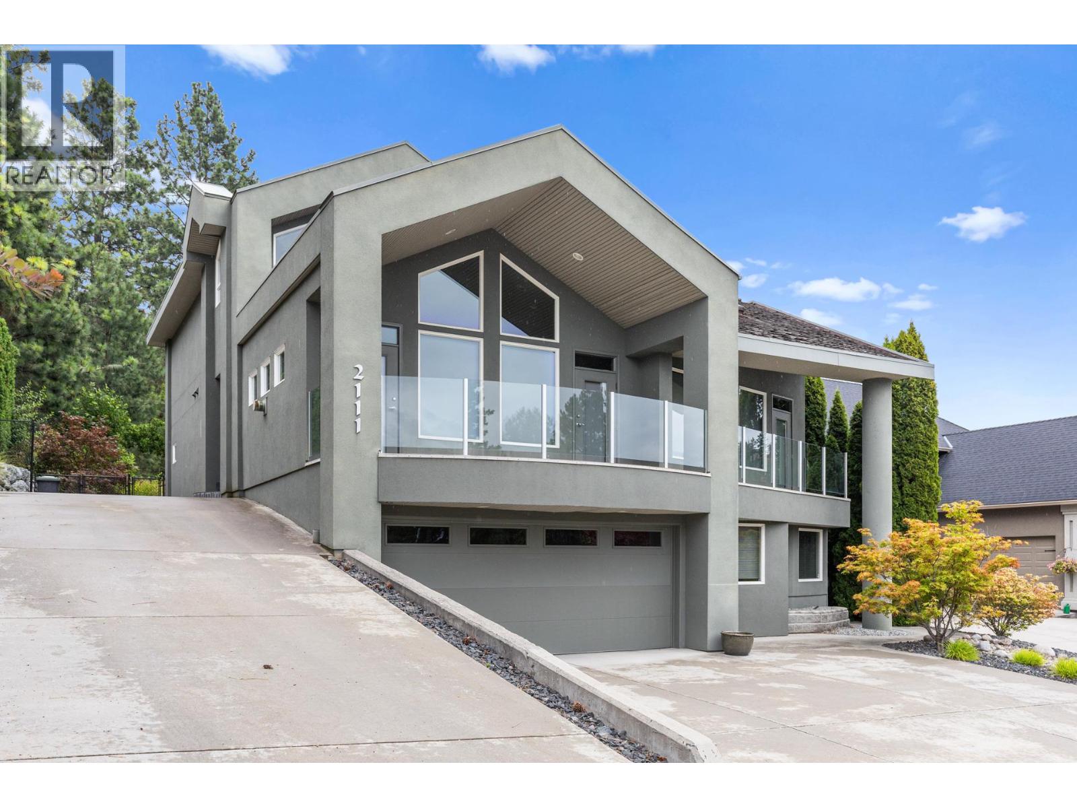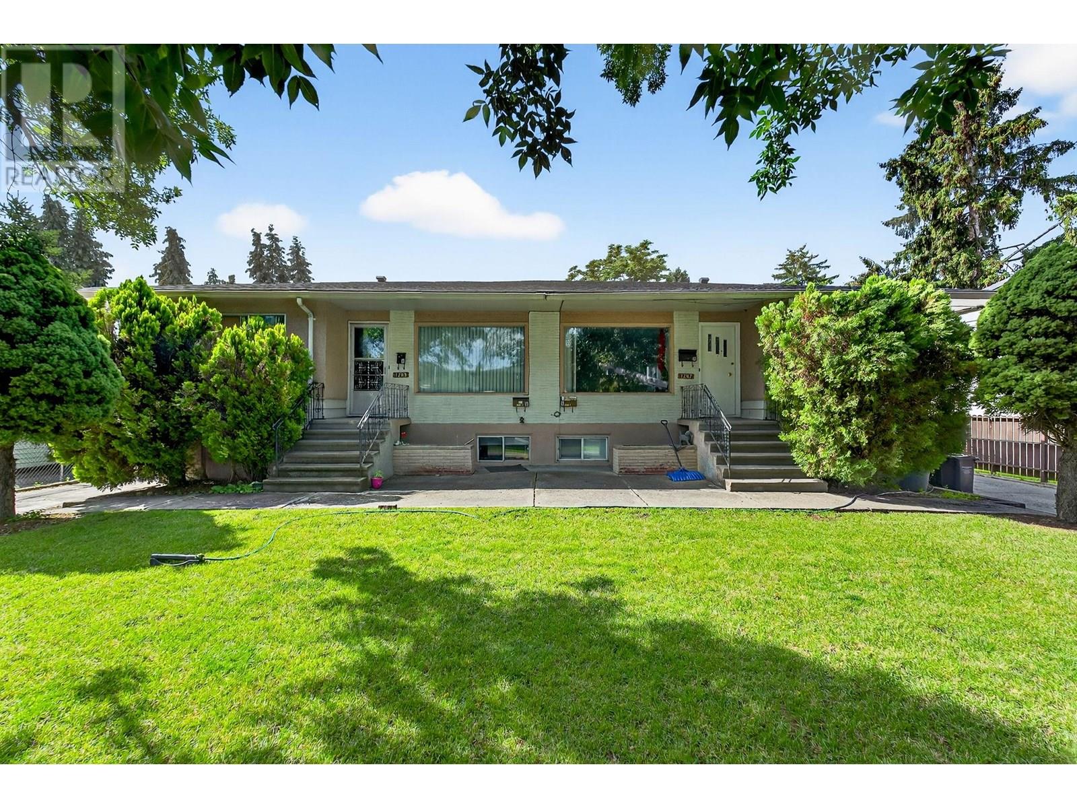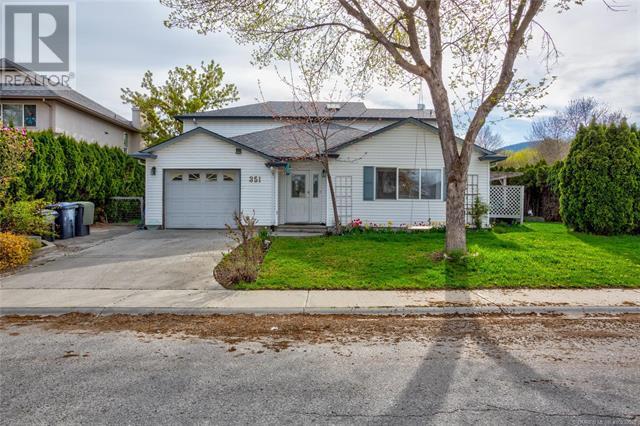Free account required
Unlock the full potential of your property search with a free account! Here's what you'll gain immediate access to:
- Exclusive Access to Every Listing
- Personalized Search Experience
- Favorite Properties at Your Fingertips
- Stay Ahead with Email Alerts
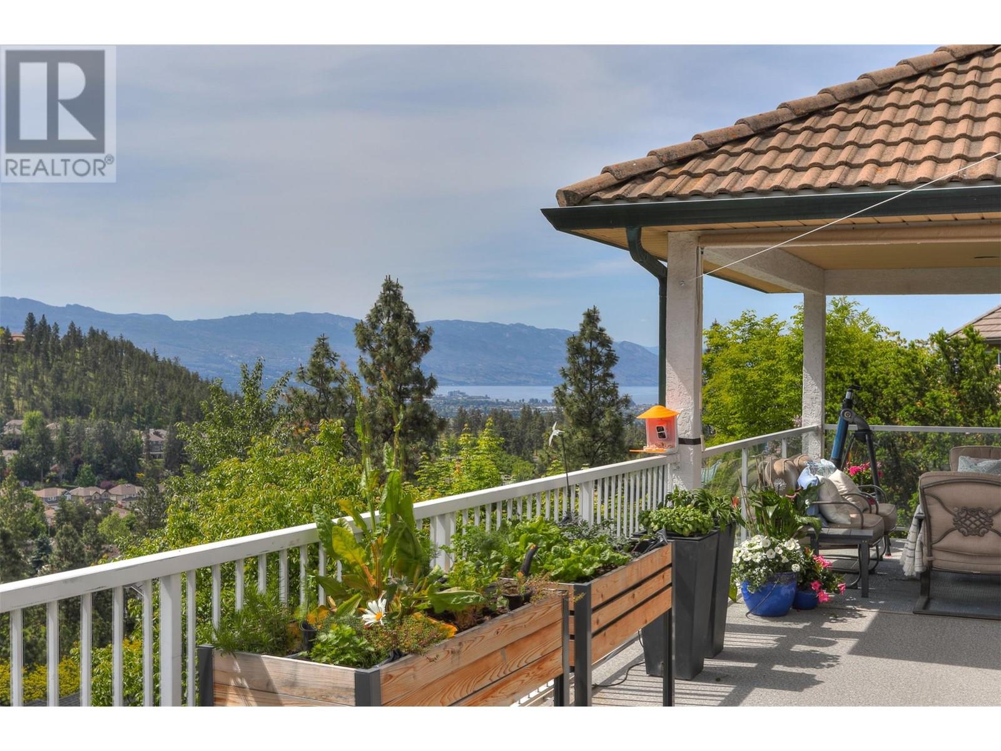
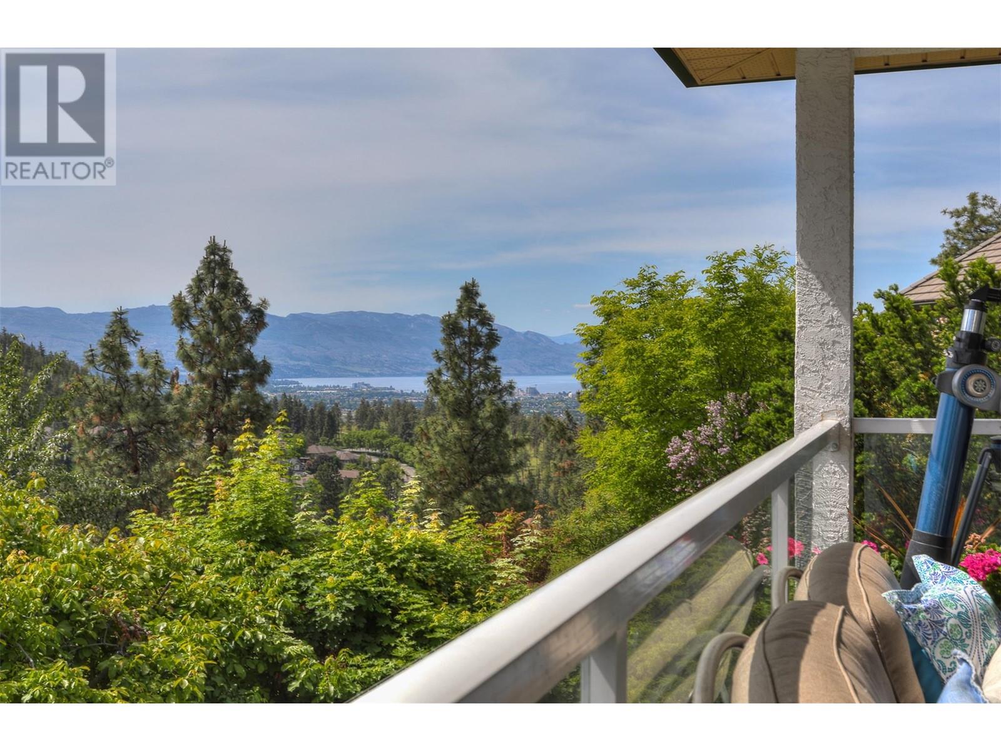
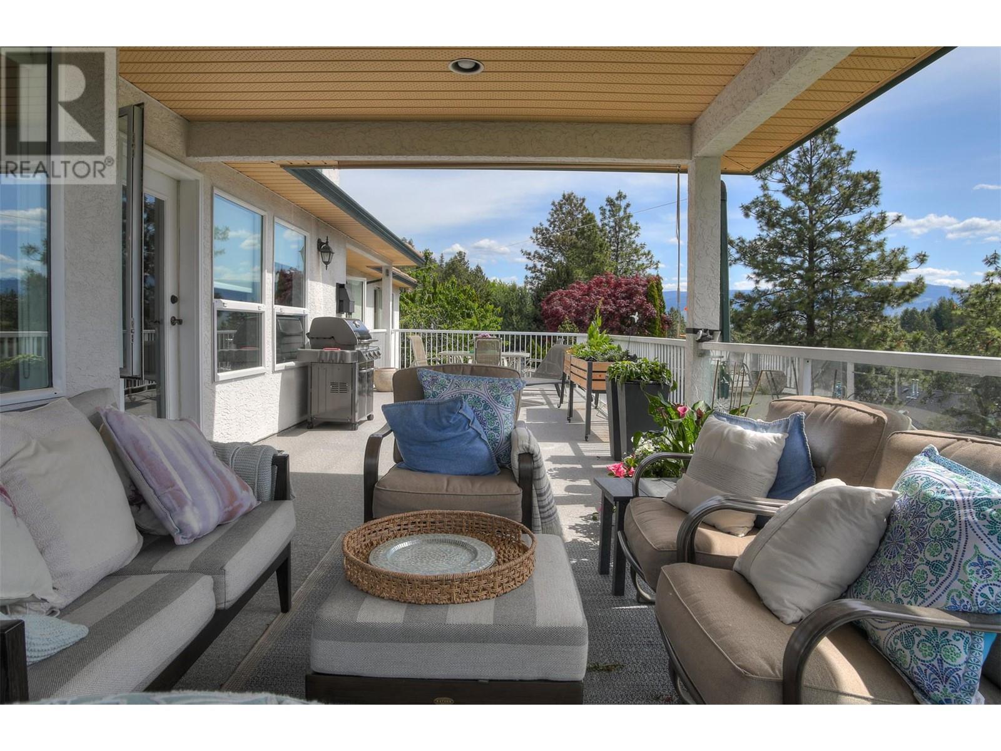
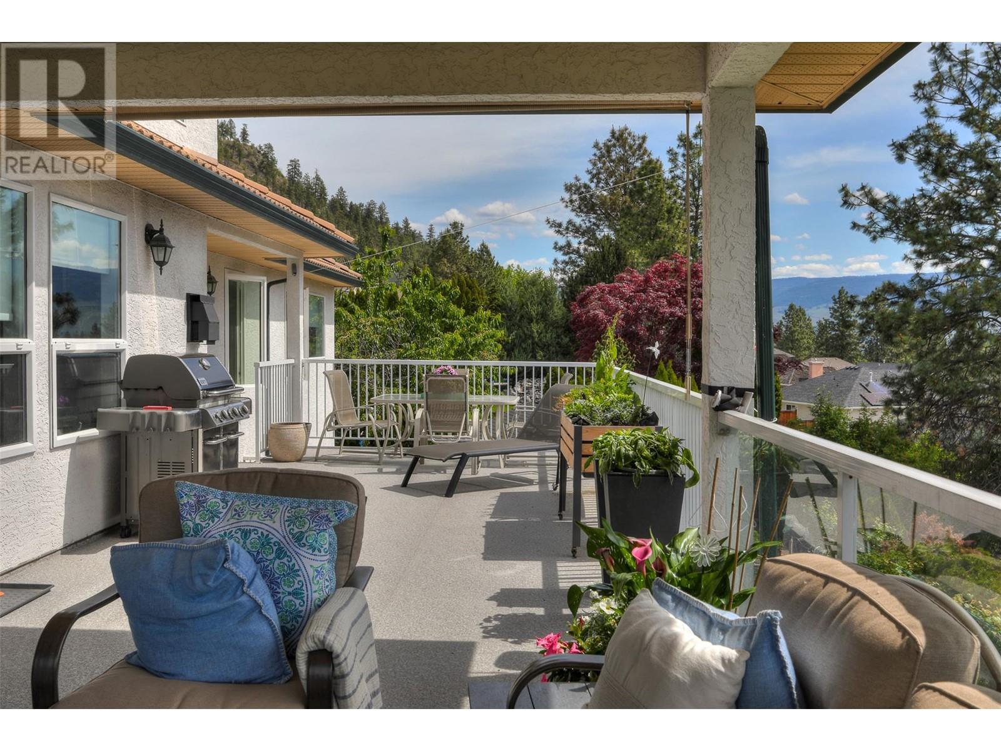
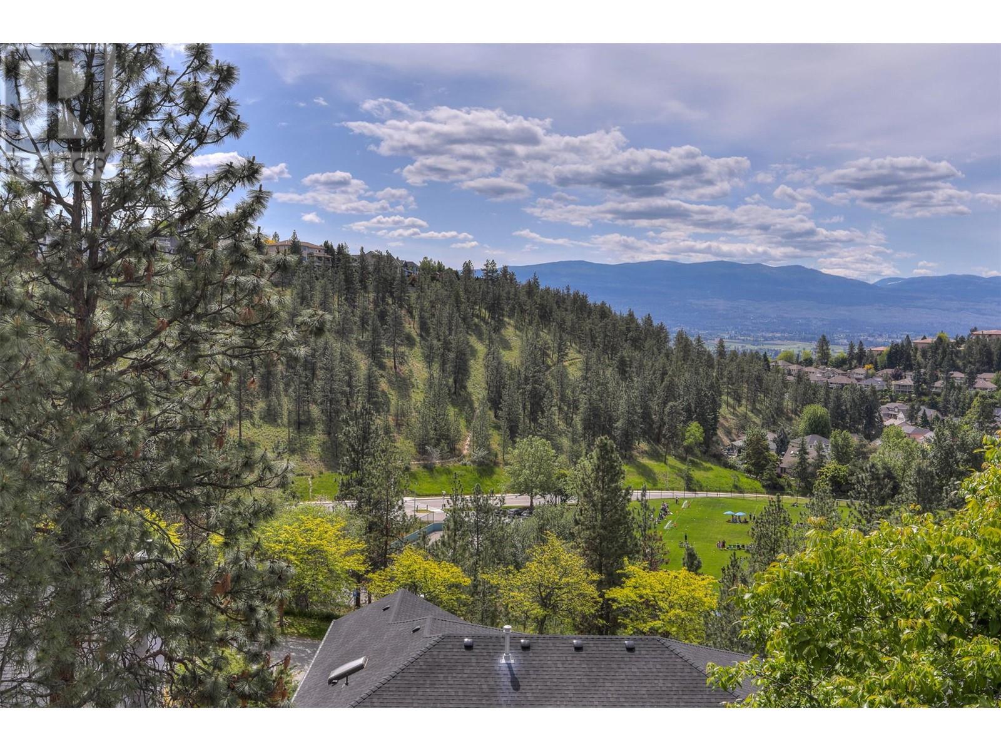
$1,599,900
2153 Breckenridge Court
Kelowna, British Columbia, British Columbia, V1V1W2
MLS® Number: 10348696
Property description
This could be the one! Dilworth Mountain Executive home. One of Kelowna's most coveted, areas on a prestigious cul de sac. This is the perfect extended family home, Beautifully redone, painted throughout, Poly B replaced, brand new dream kitchen , chef's island, and all new appliances. An impressive grand foyer, with 16' ceilings, new light fixtures all new flooring, Valley, Lake, Mountain, and city views. This 6 bedroom, 4.5 baths has a great layout with 2 beds and bathroom upstairs, primary bedroom on main floor with ensuite, guest / flex room, off the family room, living room, dining room / office, large kitchen dining area. Lower level has an in-law suite, with kitchen, 2 beds with ensuite bathroom, and walkout entry. A man cave/media room, bathroom, controlled temp & soundproof Wine Cellar. Welcomes you to the Kitchen dining area opening to the spacious deck and stunning tranquil views, hard surface top island adjacent to the family room a 16' ceiling Living Room and a formal Dining Room / Office. Private outdoor living is inviting with a big private covered and open patio on the main and downstairs. Peaceful backyard, new Duradeck, vegetable garden, fruit and nut trees. The bright walk-out suite has a fully set up secondary kitchen, a garden pantry, and 2 separate entries offering great flexibility. 4 yr old HWT newer furnace, circular driveway, and minutes to sports field, hiking trails, & lookouts. A warm and inviting place to call home for your family .
Building information
Type
*****
Appliances
*****
Architectural Style
*****
Basement Type
*****
Constructed Date
*****
Construction Style Attachment
*****
Construction Style Split Level
*****
Cooling Type
*****
Exterior Finish
*****
Fireplace Fuel
*****
Fireplace Present
*****
Fireplace Type
*****
Fire Protection
*****
Flooring Type
*****
Half Bath Total
*****
Heating Fuel
*****
Heating Type
*****
Roof Material
*****
Roof Style
*****
Size Interior
*****
Stories Total
*****
Utility Water
*****
Land information
Access Type
*****
Fence Type
*****
Landscape Features
*****
Sewer
*****
Size Frontage
*****
Size Irregular
*****
Size Total
*****
Rooms
Main level
Living room
*****
Family room
*****
Kitchen
*****
Dining room
*****
Primary Bedroom
*****
Den
*****
5pc Ensuite bath
*****
2pc Bathroom
*****
Laundry room
*****
Bedroom
*****
Dining nook
*****
Basement
Living room
*****
Dining room
*****
Bedroom
*****
Bedroom
*****
Bedroom
*****
4pc Bathroom
*****
Media
*****
Wine Cellar
*****
Kitchen
*****
4pc Bathroom
*****
Laundry room
*****
Second level
4pc Bathroom
*****
Bedroom
*****
Bedroom
*****
Main level
Living room
*****
Family room
*****
Kitchen
*****
Dining room
*****
Primary Bedroom
*****
Den
*****
5pc Ensuite bath
*****
2pc Bathroom
*****
Laundry room
*****
Bedroom
*****
Dining nook
*****
Basement
Living room
*****
Dining room
*****
Bedroom
*****
Bedroom
*****
Bedroom
*****
4pc Bathroom
*****
Media
*****
Wine Cellar
*****
Kitchen
*****
4pc Bathroom
*****
Laundry room
*****
Second level
4pc Bathroom
*****
Bedroom
*****
Bedroom
*****
Courtesy of Coldwell Banker Horizon Realty
Book a Showing for this property
Please note that filling out this form you'll be registered and your phone number without the +1 part will be used as a password.

