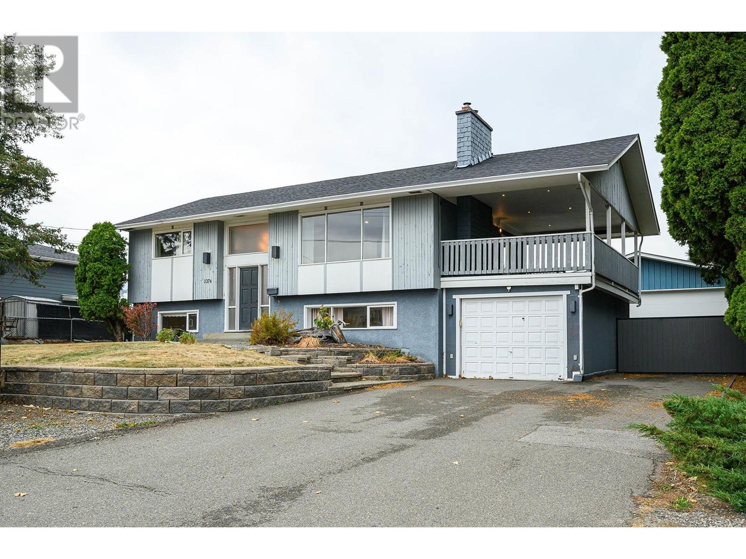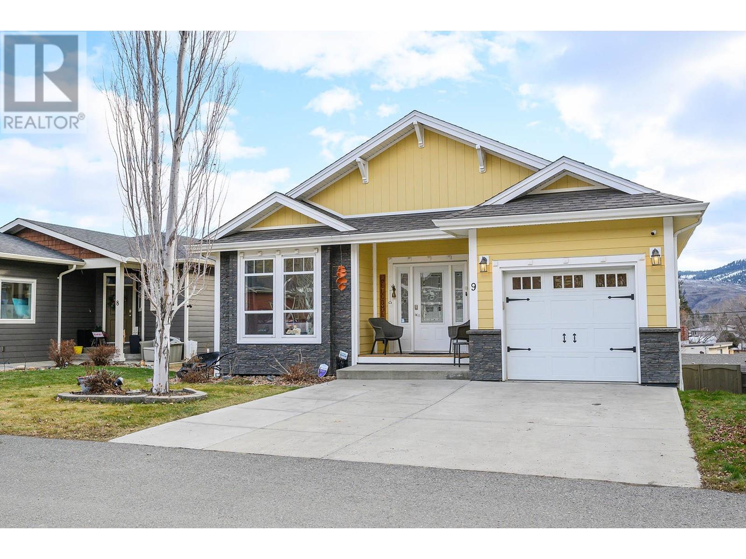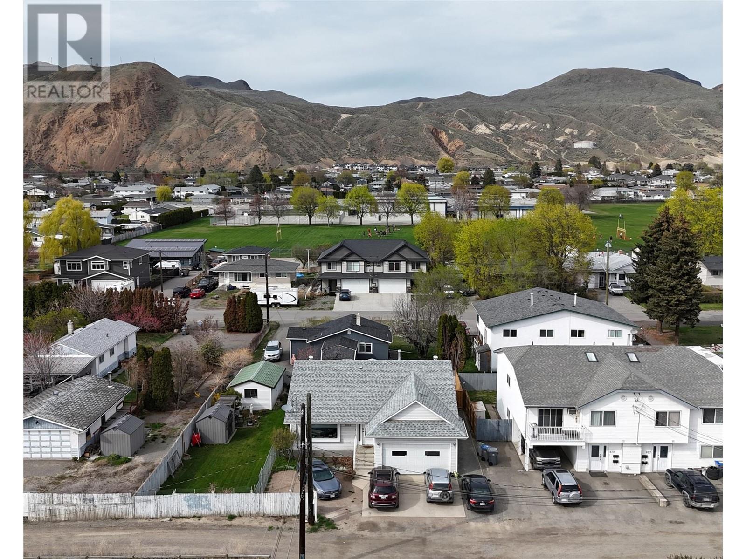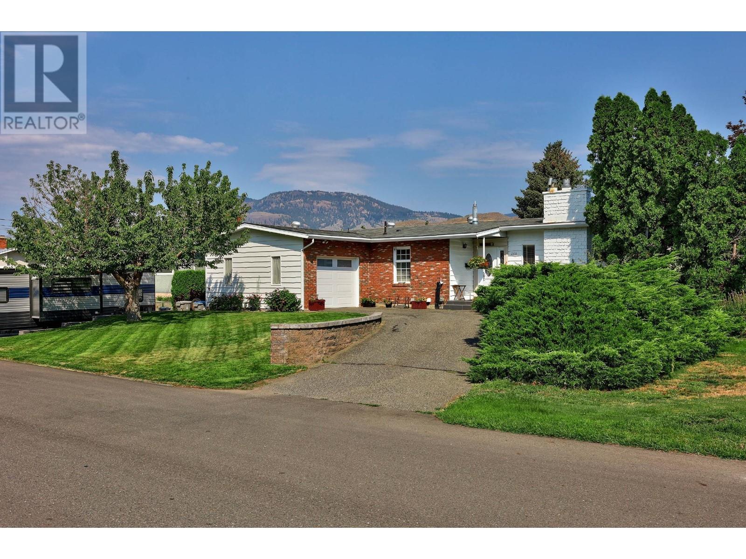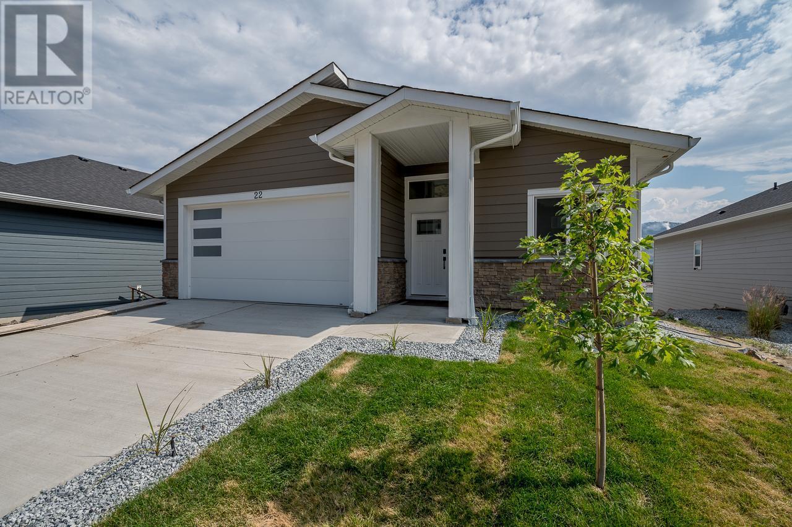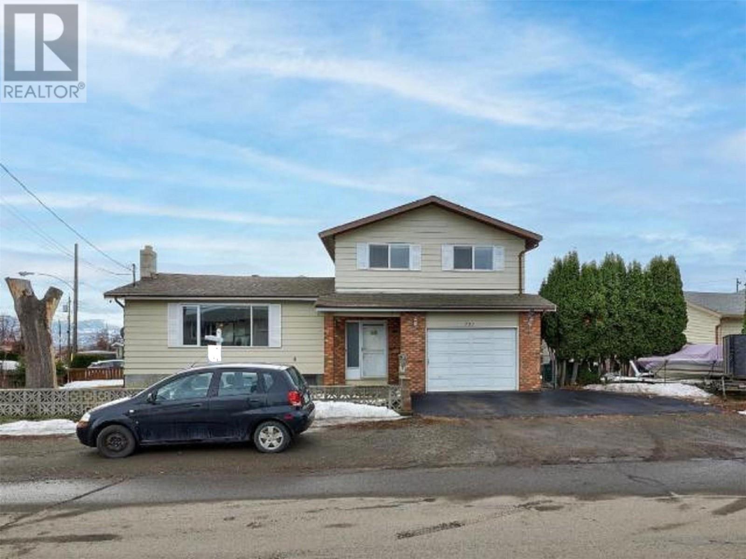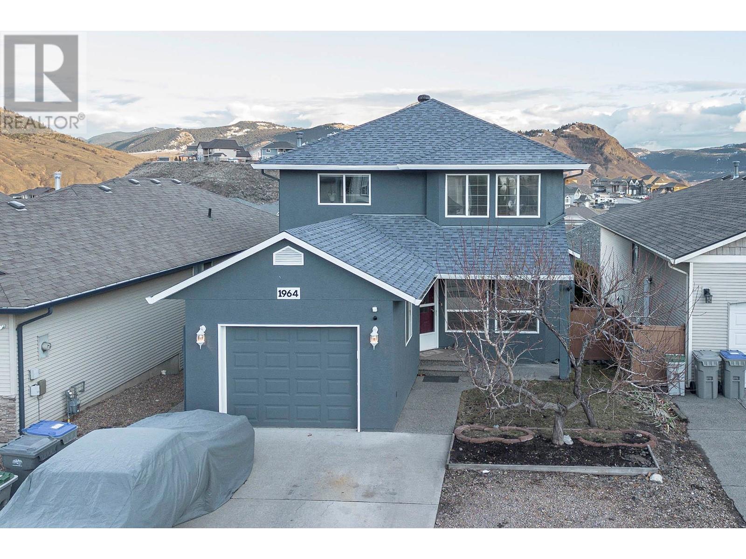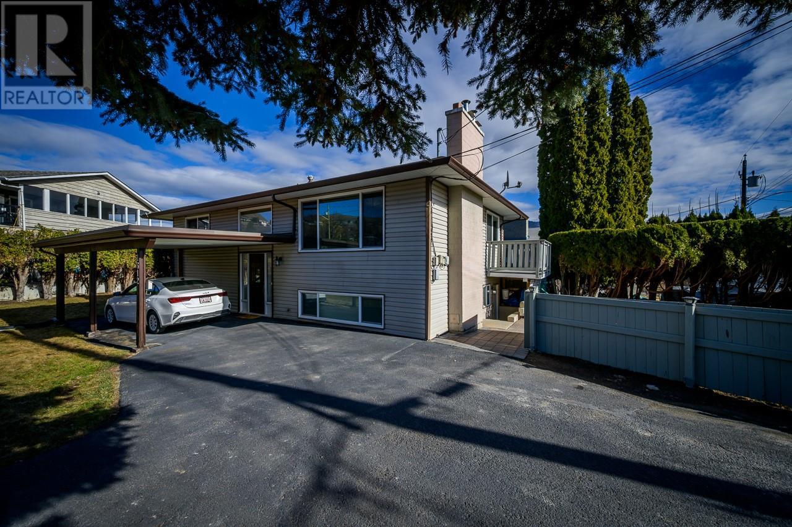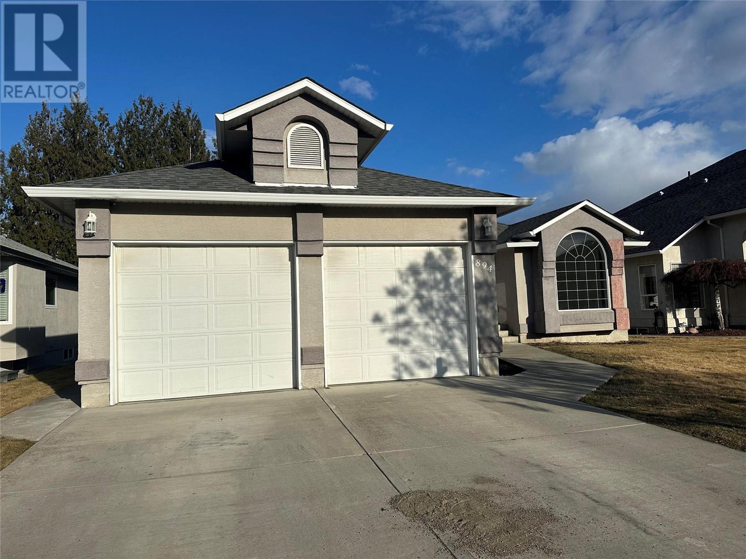Free account required
Unlock the full potential of your property search with a free account! Here's what you'll gain immediate access to:
- Exclusive Access to Every Listing
- Personalized Search Experience
- Favorite Properties at Your Fingertips
- Stay Ahead with Email Alerts
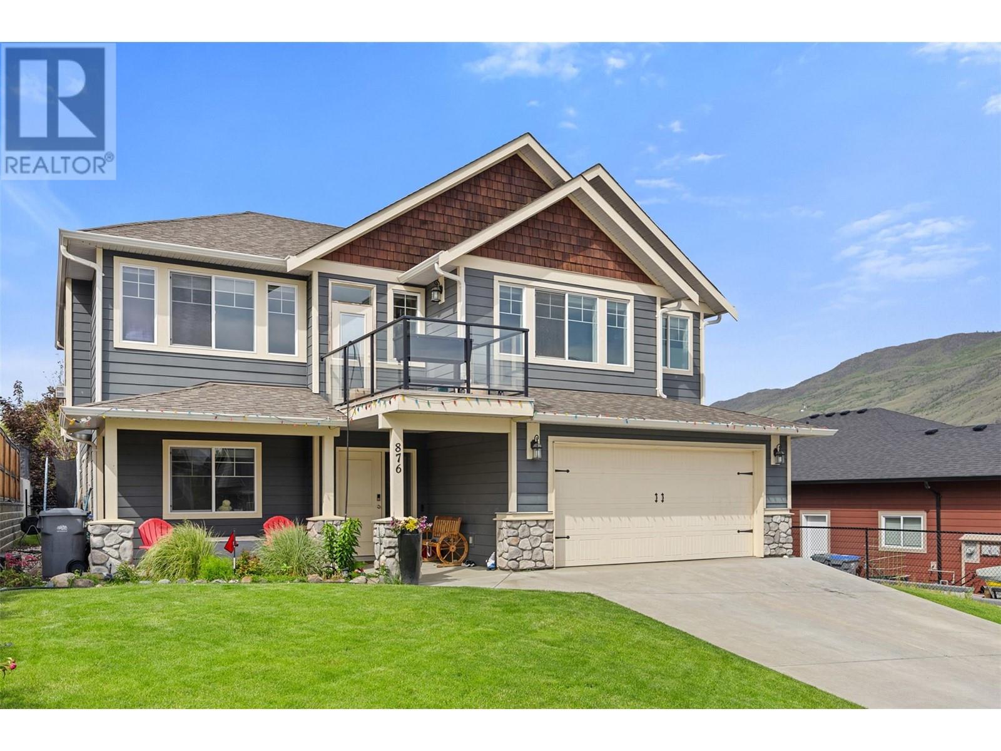
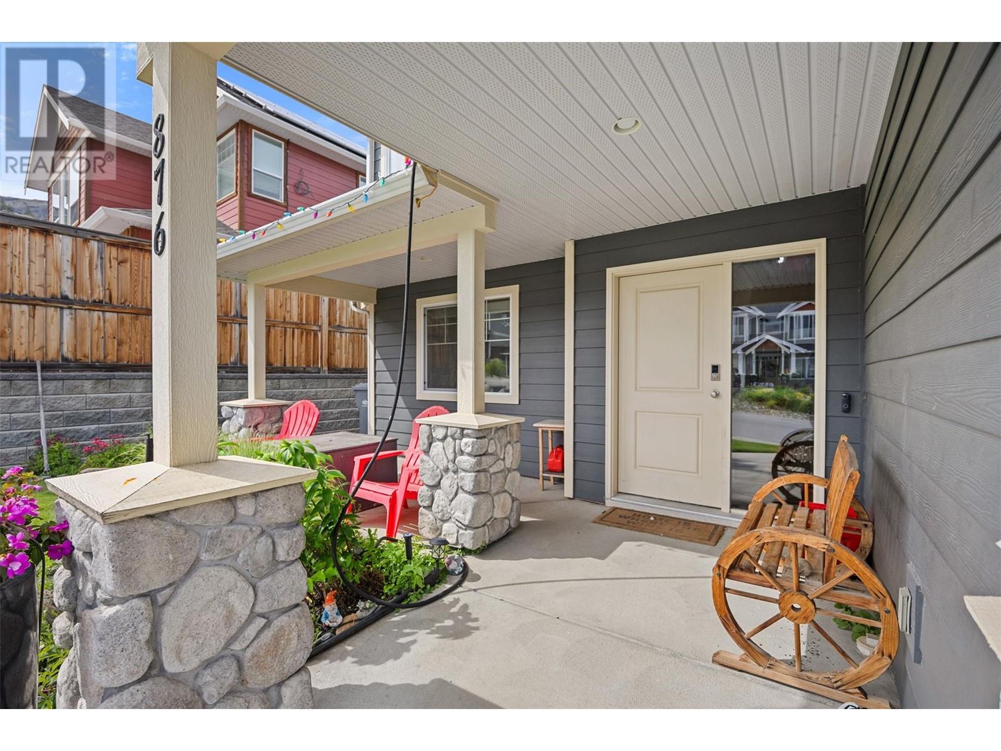
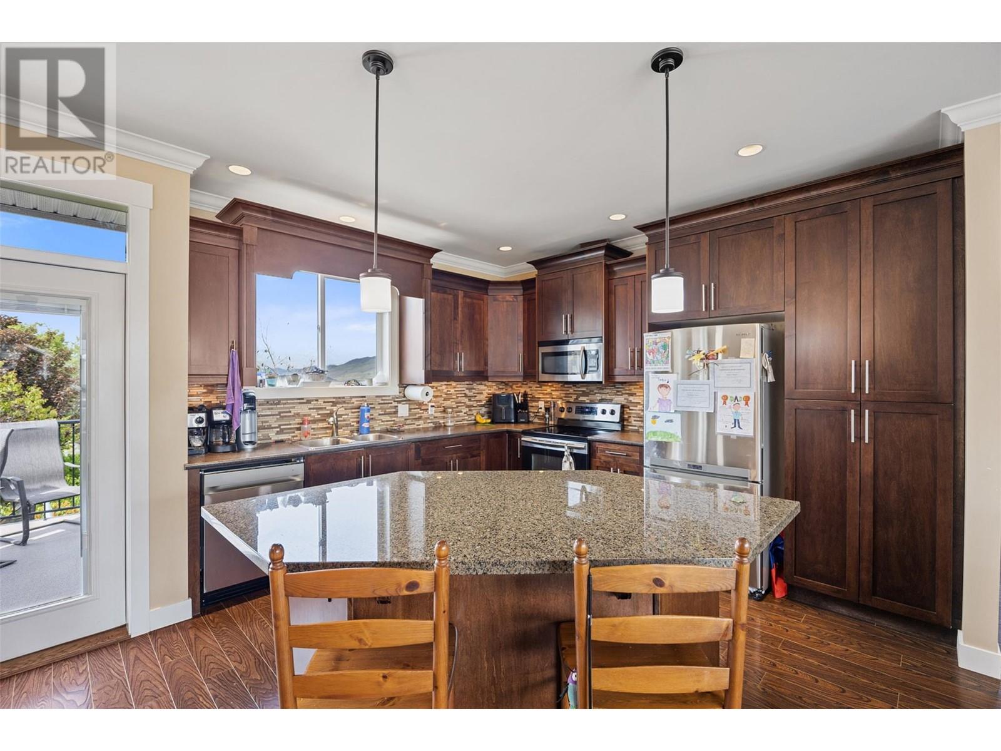
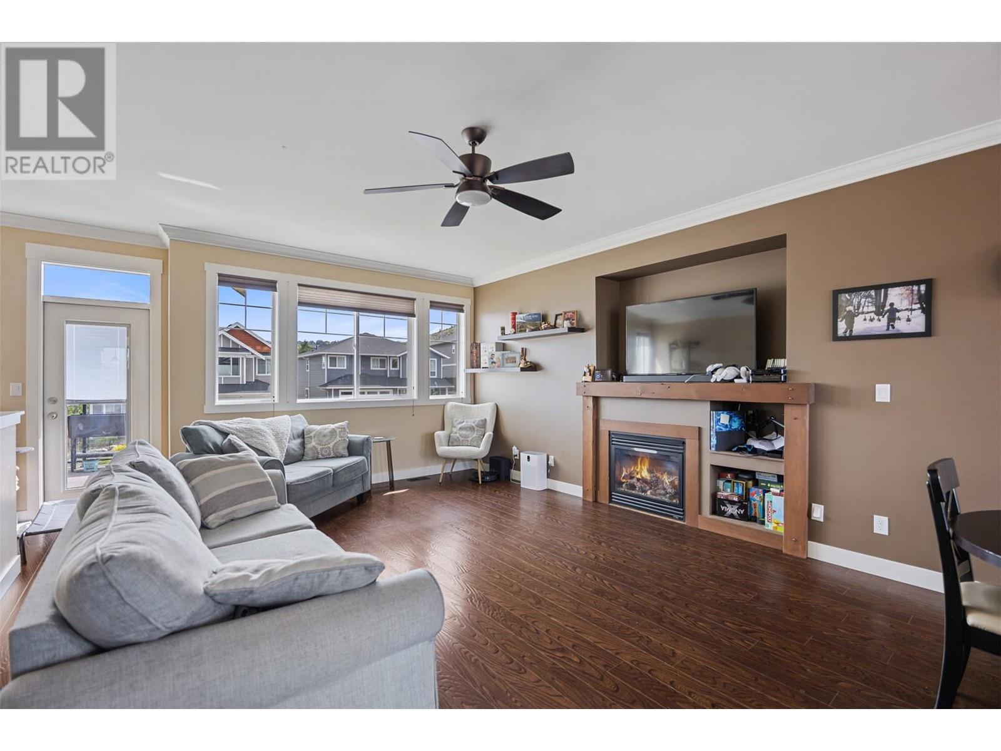
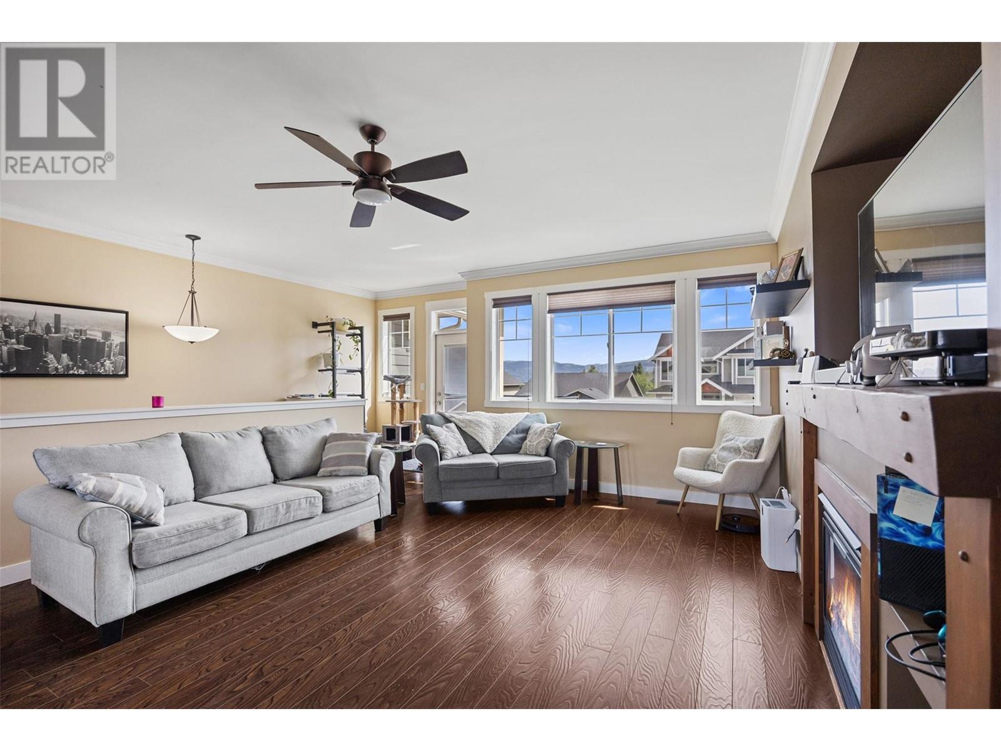
$819,900
876 Woodrush Drive
Kamloops, British Columbia, British Columbia, V2B0E3
MLS® Number: 10348878
Property description
With over 2300 sq ft of living space, 5 bedrooms, 3 bathrooms, 2 sun decks, an office, and a 2-bedroom daylight basement suite—this home has it all! Located in sunny Westsyde, just a short jaunt to the Rivers Trail and endless Lac du Bois Grasslands trails, this is a great investment opportunity or a perfect home for multi-generational living. The main floor features an open-concept layout with a spacious kitchen, island seating, and direct access to the back deck—ideal for BBQs and entertaining. The bright living room offers plenty of natural light, a gas fireplace, and access to the front deck. Upstairs includes 3 bedrooms and 2 bathrooms, including a primary suite with walk-in closet and full ensuite with double sinks. Downstairs has access to a double garage, an office, and laundry for the main home. The suite has its own entrance, kitchen, laundry, and 2 bedrooms. If you don't want a suite, this space could easily be used as part of the main floor as well. Central A/C is included. Close to Westmount Elementary, Centennial Park, and just 10 minutes to downtown Kamloops. Home is currently rented up & down.
Building information
Type
*****
Appliances
*****
Constructed Date
*****
Construction Style Attachment
*****
Cooling Type
*****
Fireplace Fuel
*****
Fireplace Present
*****
Fireplace Type
*****
Flooring Type
*****
Half Bath Total
*****
Heating Type
*****
Roof Material
*****
Roof Style
*****
Size Interior
*****
Stories Total
*****
Utility Water
*****
Land information
Fence Type
*****
Sewer
*****
Size Irregular
*****
Size Total
*****
Rooms
Additional Accommodation
Kitchen
*****
Living room
*****
Bedroom
*****
Bedroom
*****
Main level
4pc Bathroom
*****
Bedroom
*****
Bedroom
*****
5pc Ensuite bath
*****
Primary Bedroom
*****
Living room
*****
Dining room
*****
Kitchen
*****
Lower level
Utility room
*****
Laundry room
*****
Foyer
*****
Office
*****
4pc Bathroom
*****
Additional Accommodation
Kitchen
*****
Living room
*****
Bedroom
*****
Bedroom
*****
Main level
4pc Bathroom
*****
Bedroom
*****
Bedroom
*****
5pc Ensuite bath
*****
Primary Bedroom
*****
Living room
*****
Dining room
*****
Kitchen
*****
Lower level
Utility room
*****
Laundry room
*****
Foyer
*****
Office
*****
4pc Bathroom
*****
Courtesy of Royal Lepage Westwin Realty
Book a Showing for this property
Please note that filling out this form you'll be registered and your phone number without the +1 part will be used as a password.
