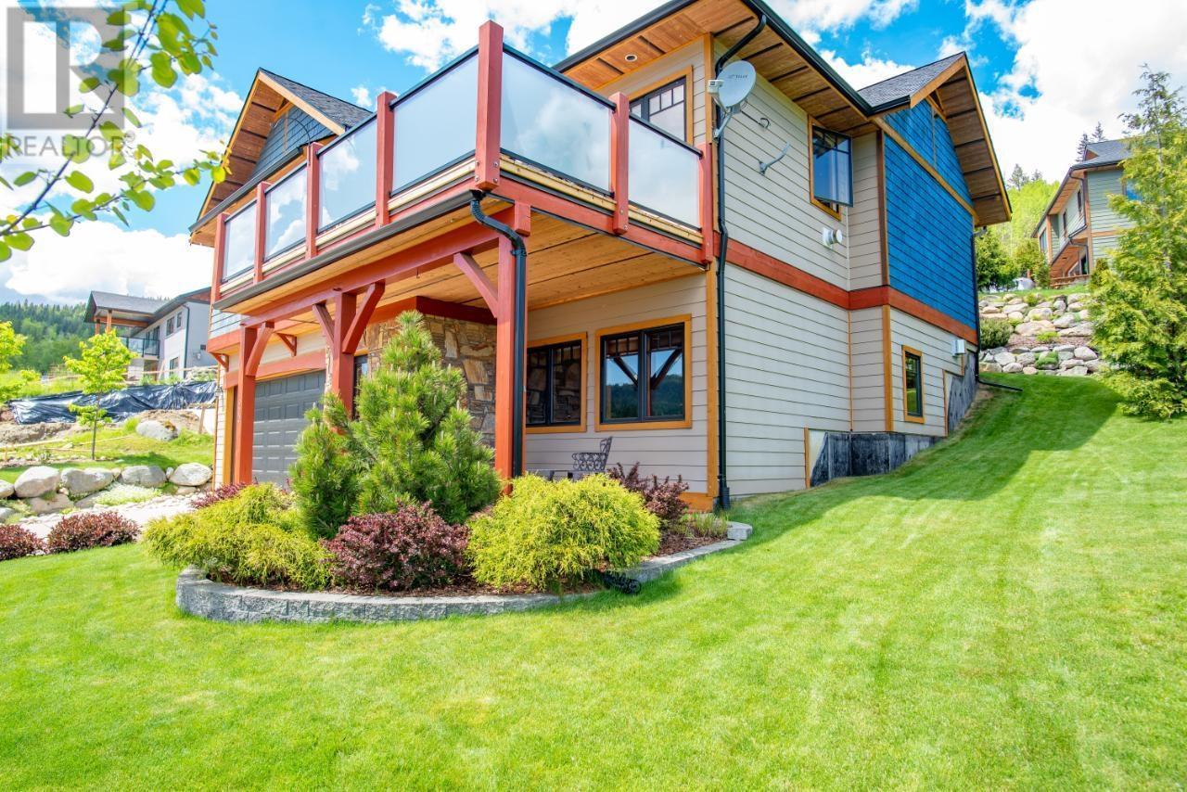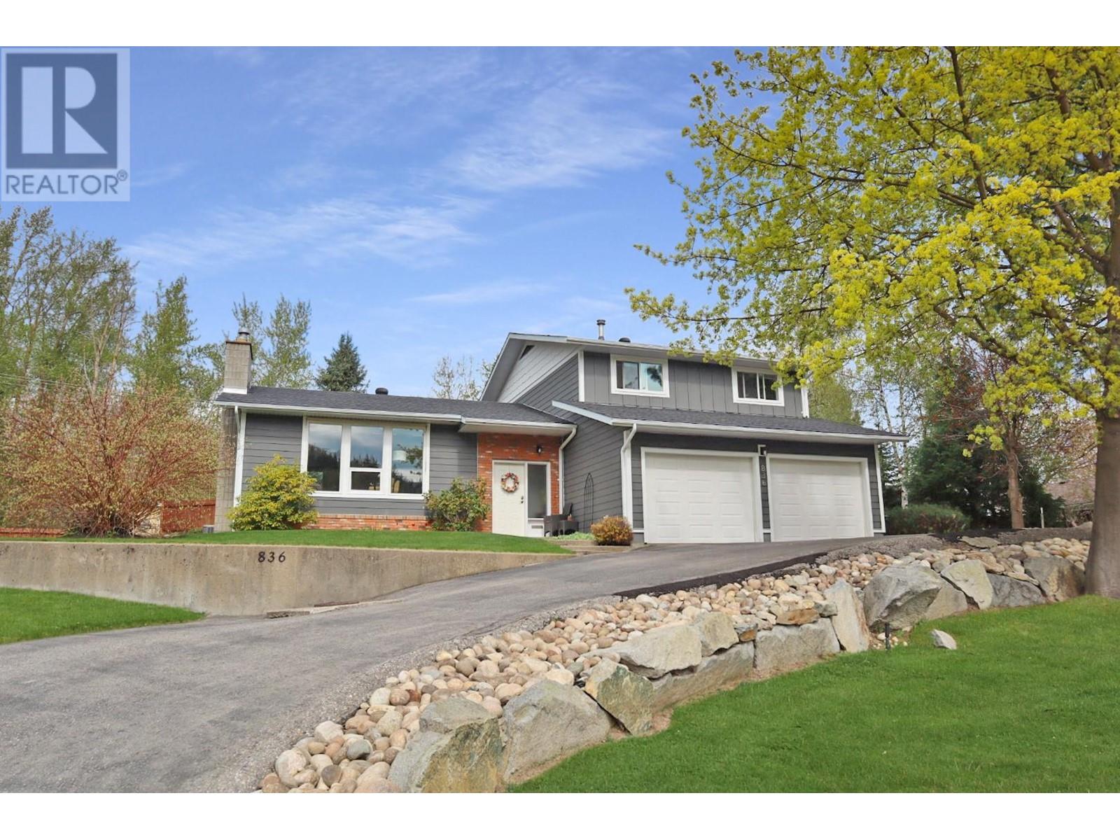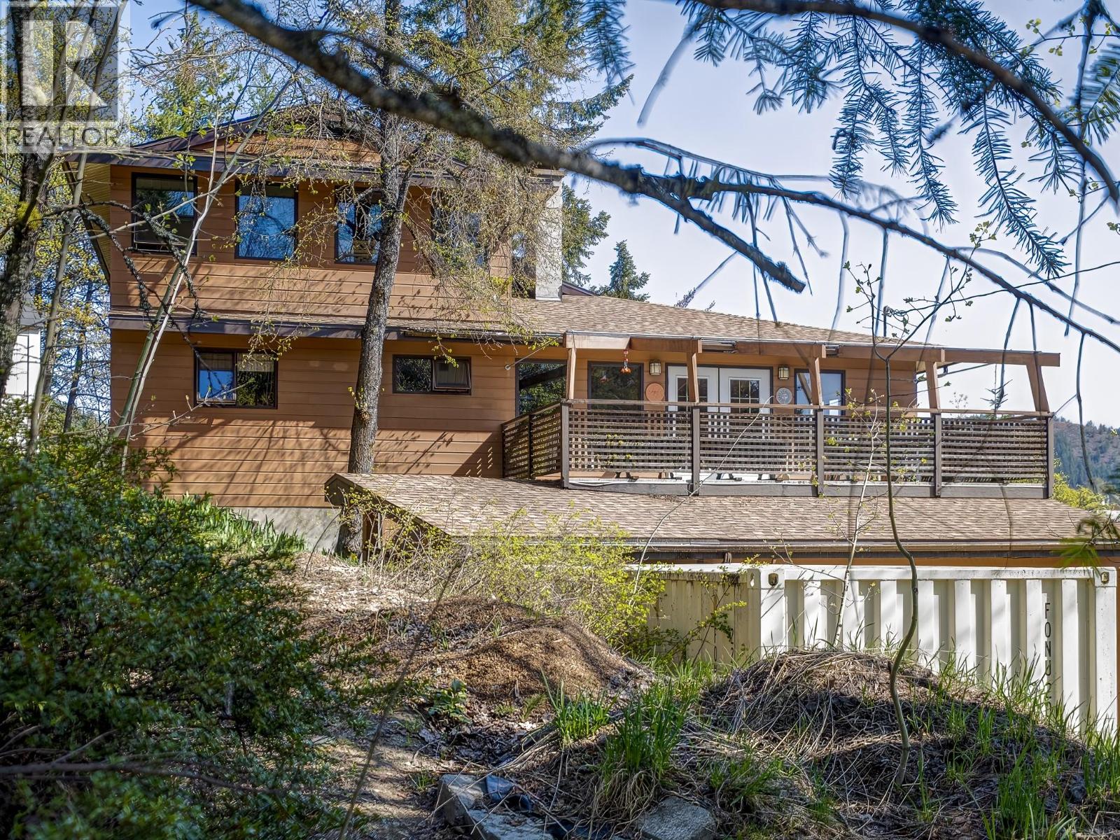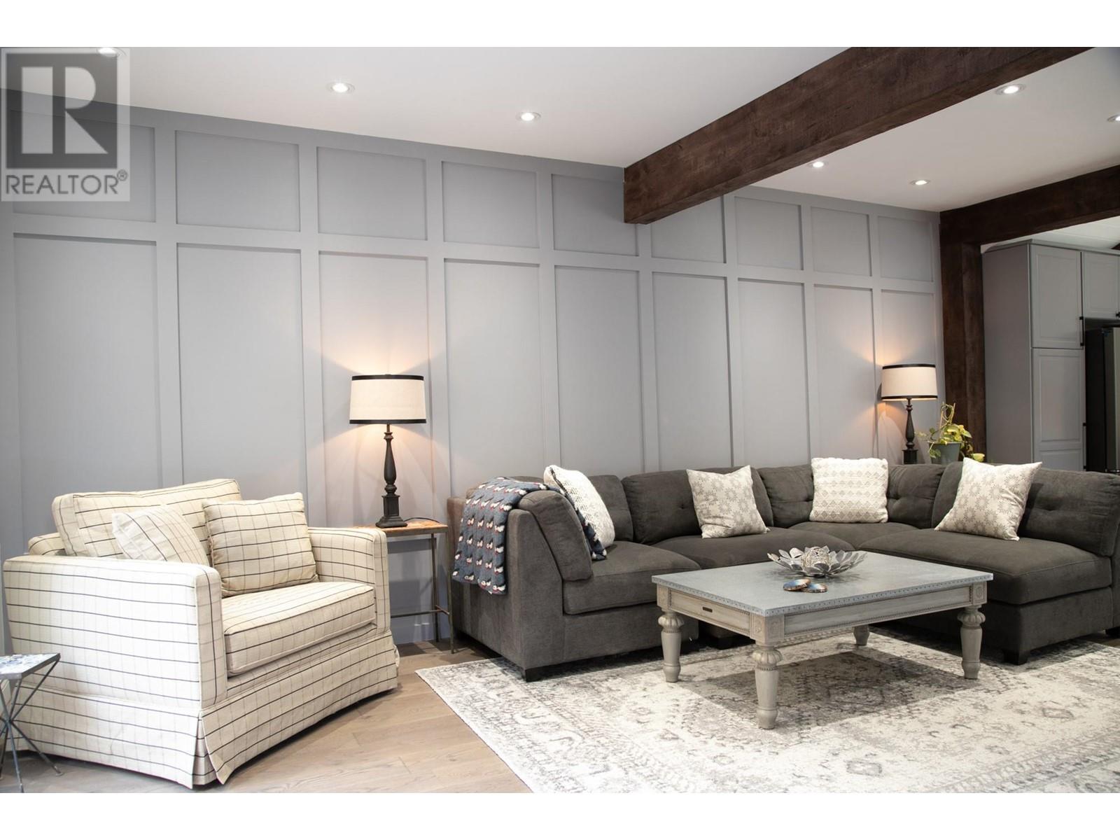Free account required
Unlock the full potential of your property search with a free account! Here's what you'll gain immediate access to:
- Exclusive Access to Every Listing
- Personalized Search Experience
- Favorite Properties at Your Fingertips
- Stay Ahead with Email Alerts
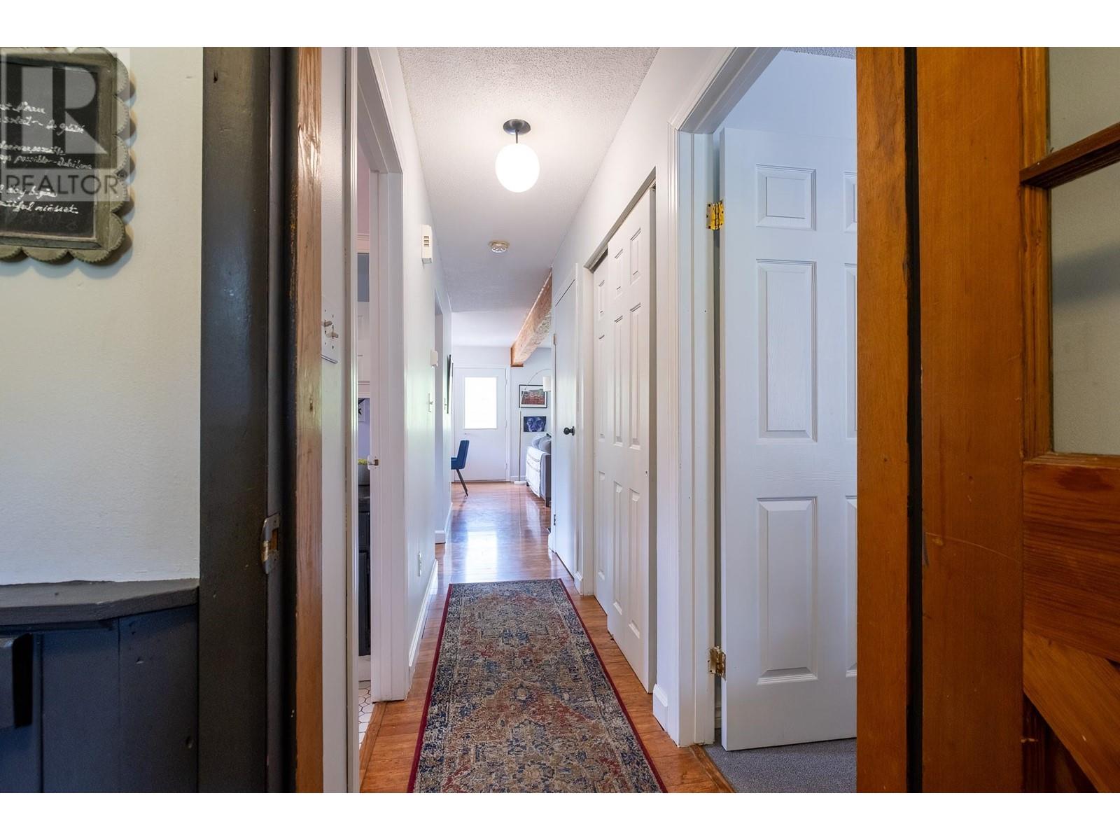
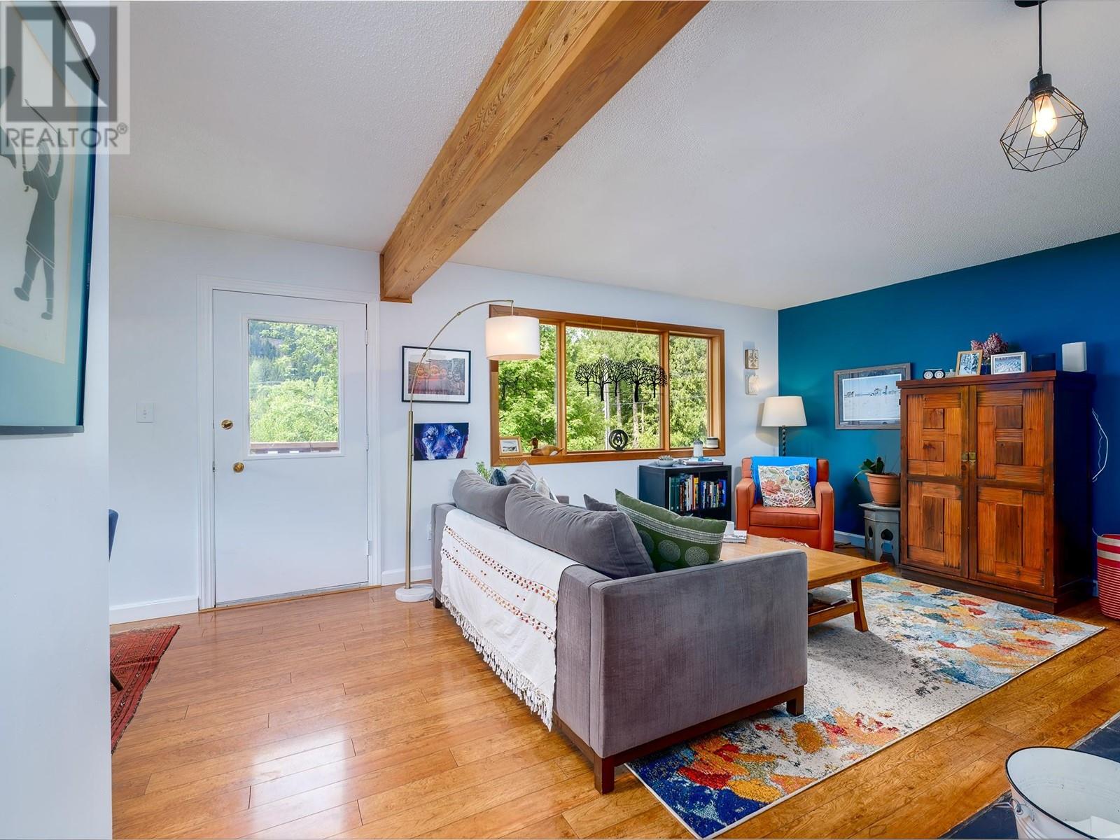
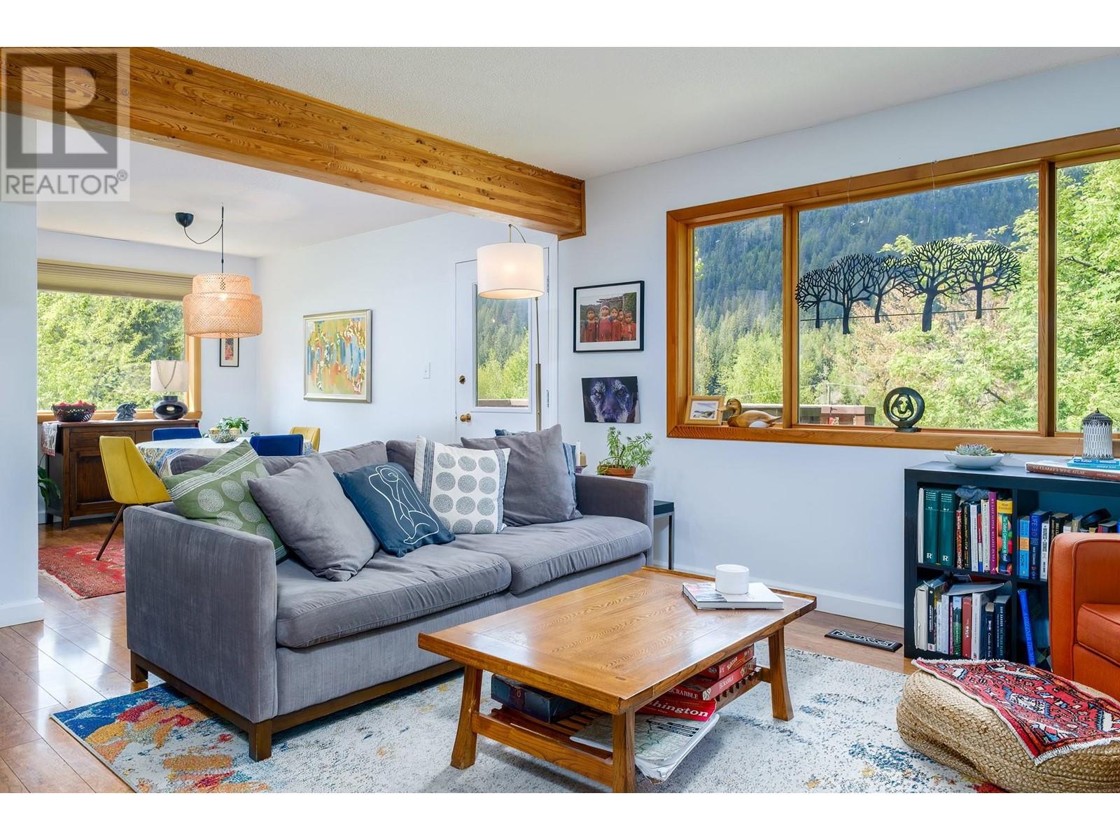
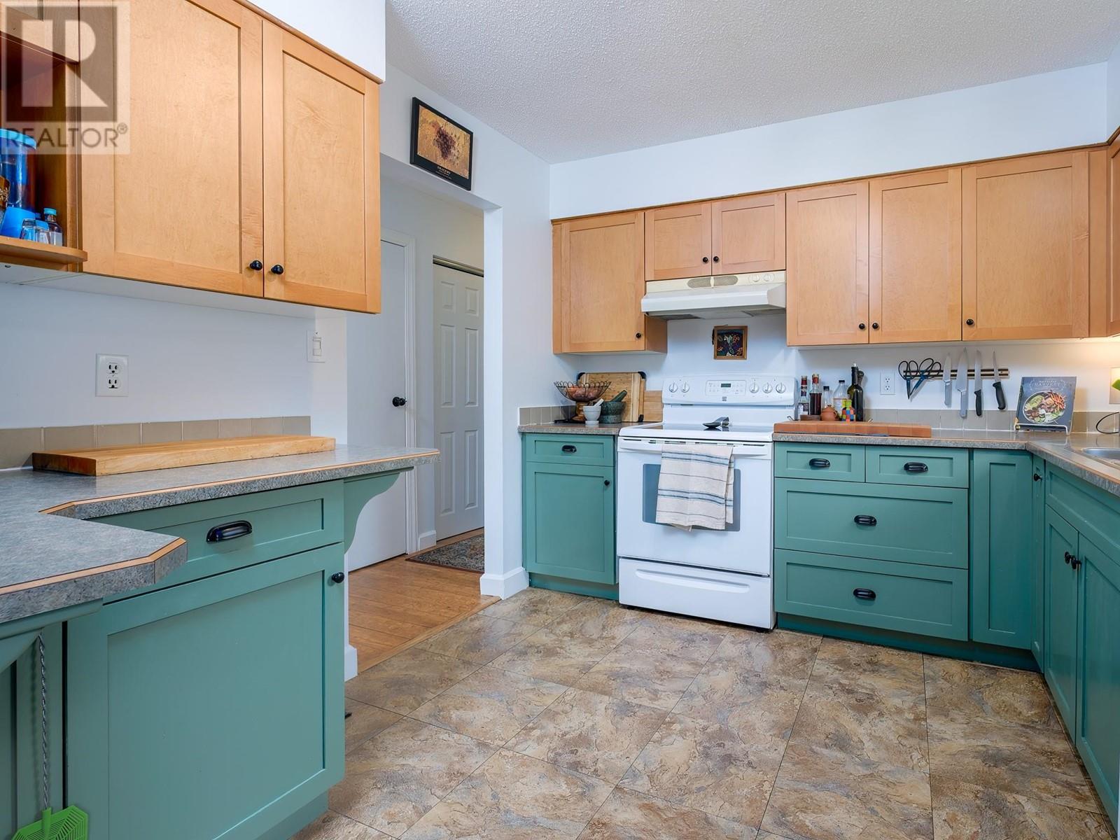

$849,000
1190 Black Bear Drive
Rossland, British Columbia, British Columbia, V0G1Y0
MLS® Number: 10348997
Property description
Family Wanted! Don’t miss out on this amazing family home, ideally situated on a quiet dead-end street. Enjoy the peaceful feel of country living while just minutes away from town amenities, biking trails, and hiking paths—right in your backyard and a 5-minute drive to the world-class ski hill - Red Mountain. This solid 1987-built, 3-bedroom, 3-bathroom home has been beautifully renovated over the years. Set on a spacious 90 x 100 ft lot, the landscaped yard features vibrant perennials and an established garden—perfect for family playtime or simply relaxing with a view of the ski hill. Inside, the cosy 3-level layout includes engineered wood flooring in the dining and living areas, a wood-burning fireplace, and two tastefully updated bathrooms. Unwind in your very own sauna after a long day. The fully finished basement offers a versatile rec room—ideal for workouts, meditation, or movie nights—with ample storage space and convenient access to the lower patio and wood storage. Outside, you’ll love the Timber frame carport—a stunning and practical addition with storage space above, perfect for keeping gear organised and protected year-round. Recent upgrades include a new roof, tankless hot water heater, and central air furnace. This is more than just a house—it's part of a unique, family-friendly neighbourhood. Come and see why this home is the perfect place to put down roots!
Building information
Type
*****
Appliances
*****
Basement Type
*****
Constructed Date
*****
Construction Style Attachment
*****
Cooling Type
*****
Exterior Finish
*****
Fireplace Present
*****
Fireplace Type
*****
Flooring Type
*****
Half Bath Total
*****
Heating Type
*****
Roof Material
*****
Roof Style
*****
Size Interior
*****
Stories Total
*****
Utility Water
*****
Land information
Landscape Features
*****
Sewer
*****
Size Irregular
*****
Size Total
*****
Rooms
Main level
Foyer
*****
Bedroom
*****
3pc Bathroom
*****
Sauna
*****
Kitchen
*****
Dining room
*****
Living room
*****
Basement
Recreation room
*****
Storage
*****
Utility room
*****
2pc Bathroom
*****
Second level
Primary Bedroom
*****
4pc Bathroom
*****
Bedroom
*****
Main level
Foyer
*****
Bedroom
*****
3pc Bathroom
*****
Sauna
*****
Kitchen
*****
Dining room
*****
Living room
*****
Basement
Recreation room
*****
Storage
*****
Utility room
*****
2pc Bathroom
*****
Second level
Primary Bedroom
*****
4pc Bathroom
*****
Bedroom
*****
Main level
Foyer
*****
Bedroom
*****
3pc Bathroom
*****
Sauna
*****
Kitchen
*****
Dining room
*****
Living room
*****
Basement
Recreation room
*****
Storage
*****
Utility room
*****
2pc Bathroom
*****
Second level
Primary Bedroom
*****
4pc Bathroom
*****
Bedroom
*****
Main level
Foyer
*****
Bedroom
*****
3pc Bathroom
*****
Sauna
*****
Kitchen
*****
Dining room
*****
Living room
*****
Basement
Recreation room
*****
Courtesy of Fair Realty (Nelson)
Book a Showing for this property
Please note that filling out this form you'll be registered and your phone number without the +1 part will be used as a password.
