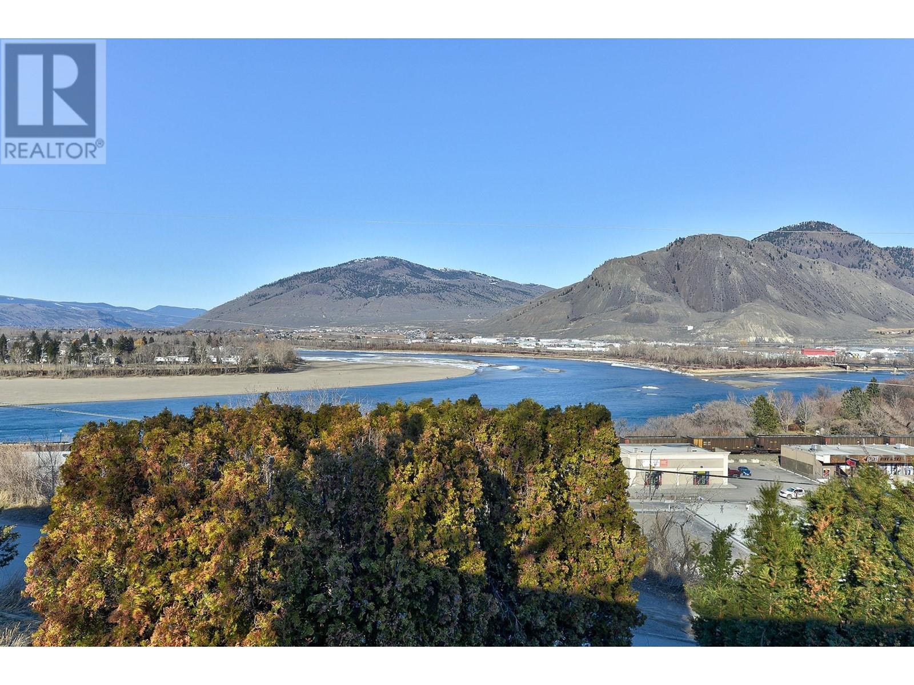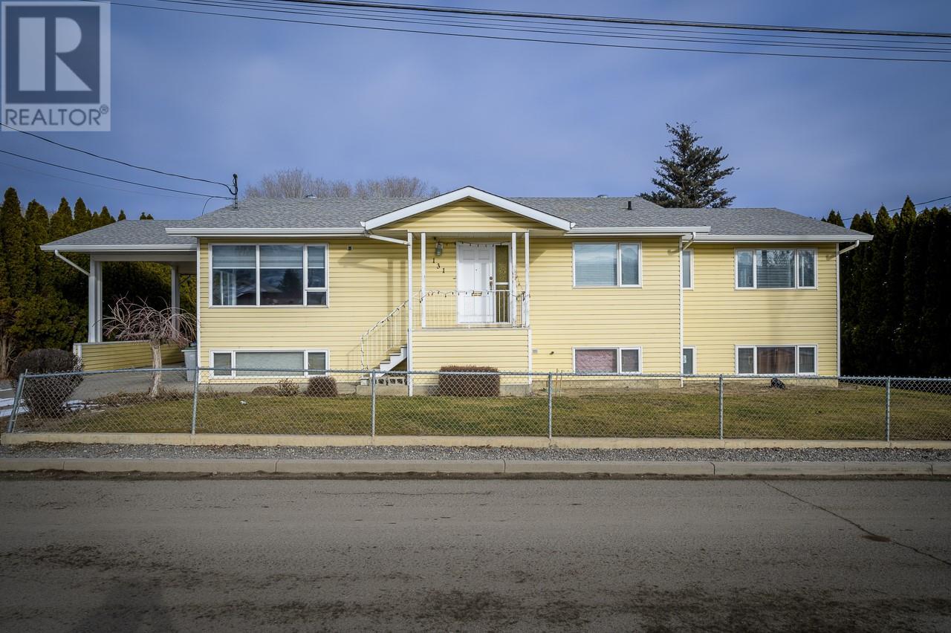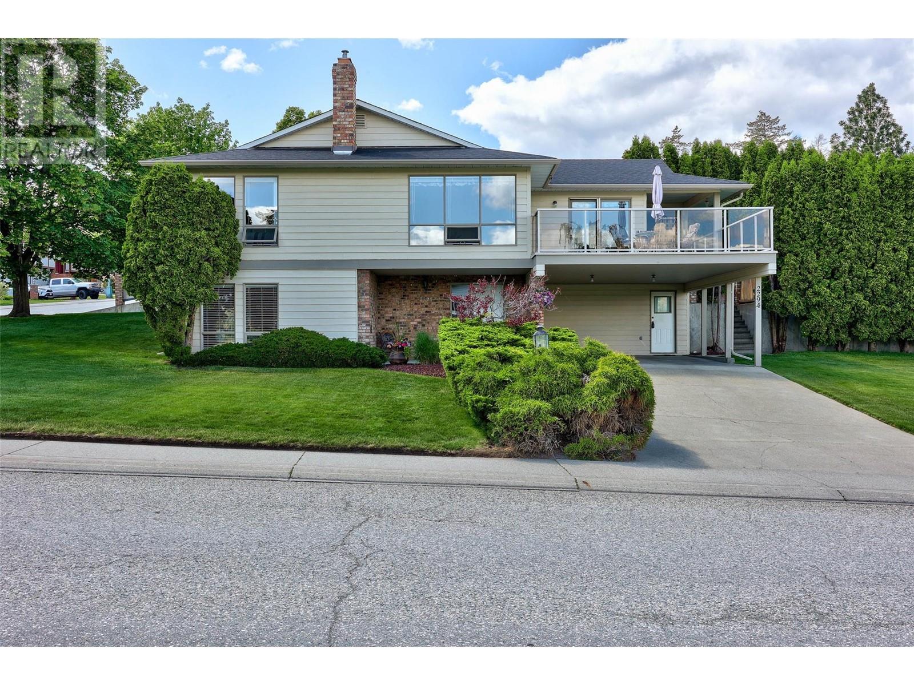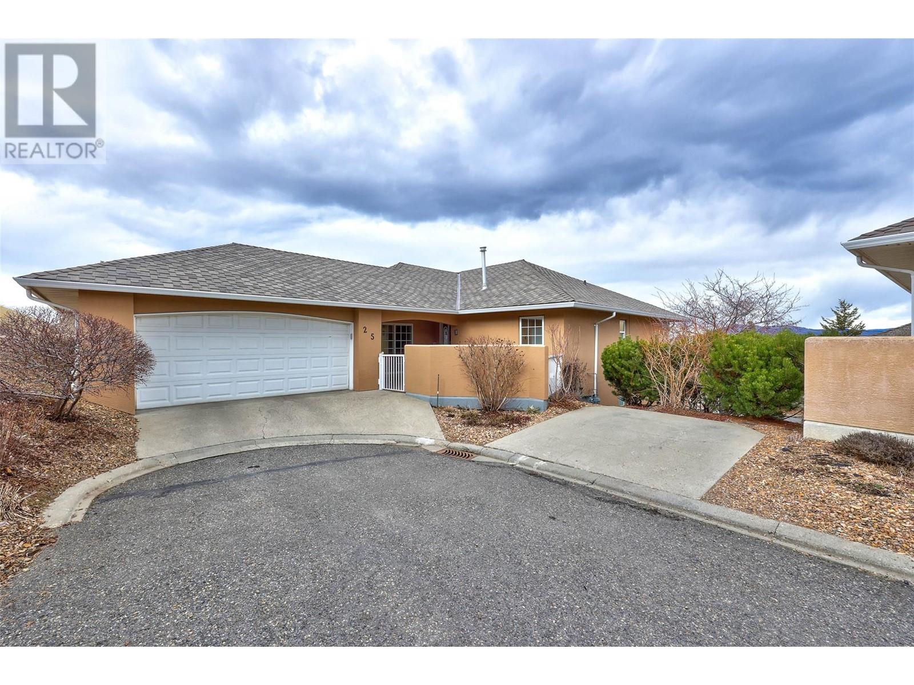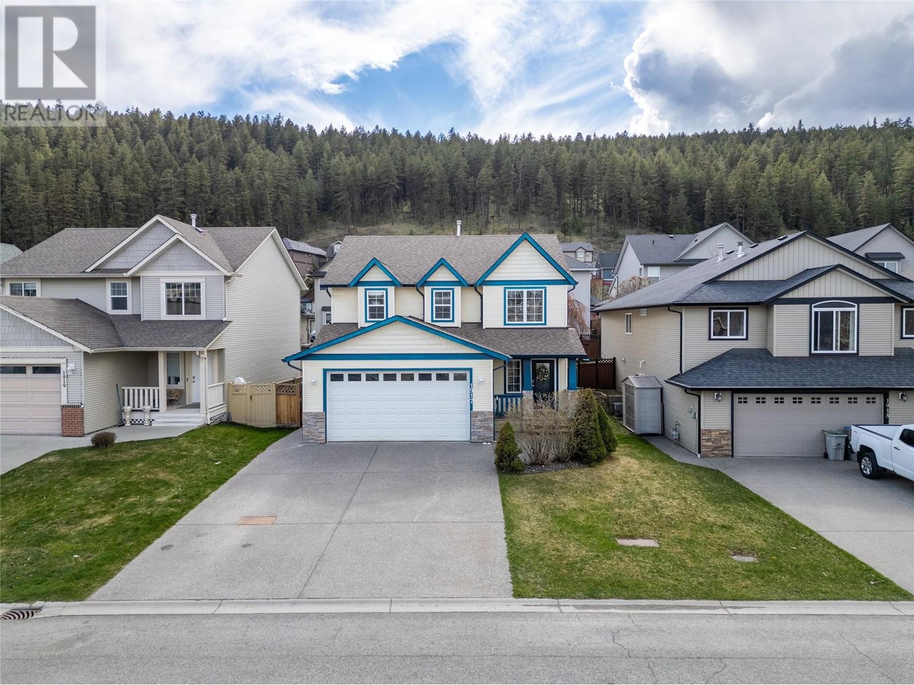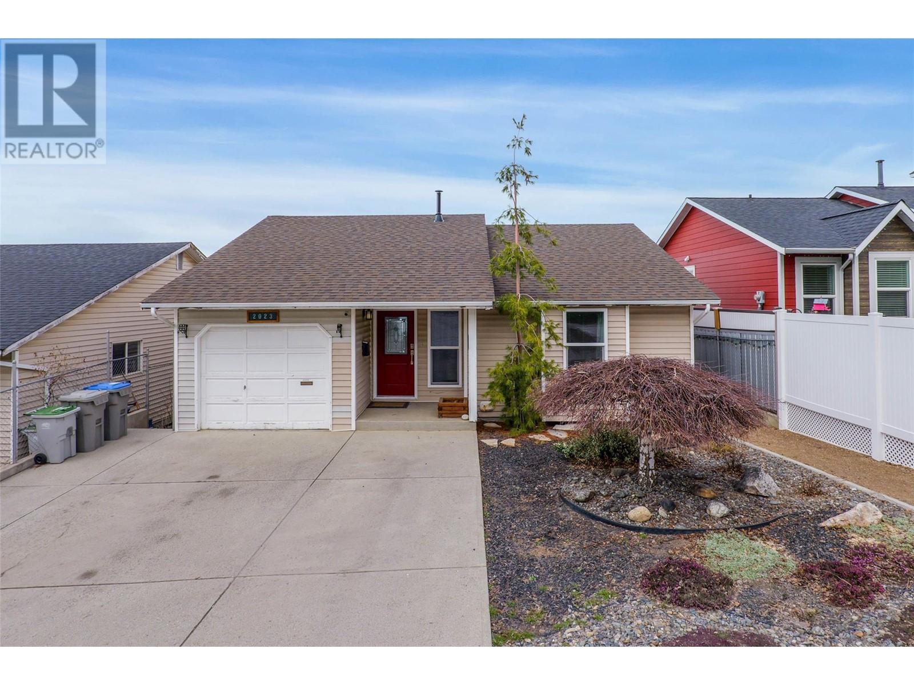Free account required
Unlock the full potential of your property search with a free account! Here's what you'll gain immediate access to:
- Exclusive Access to Every Listing
- Personalized Search Experience
- Favorite Properties at Your Fingertips
- Stay Ahead with Email Alerts
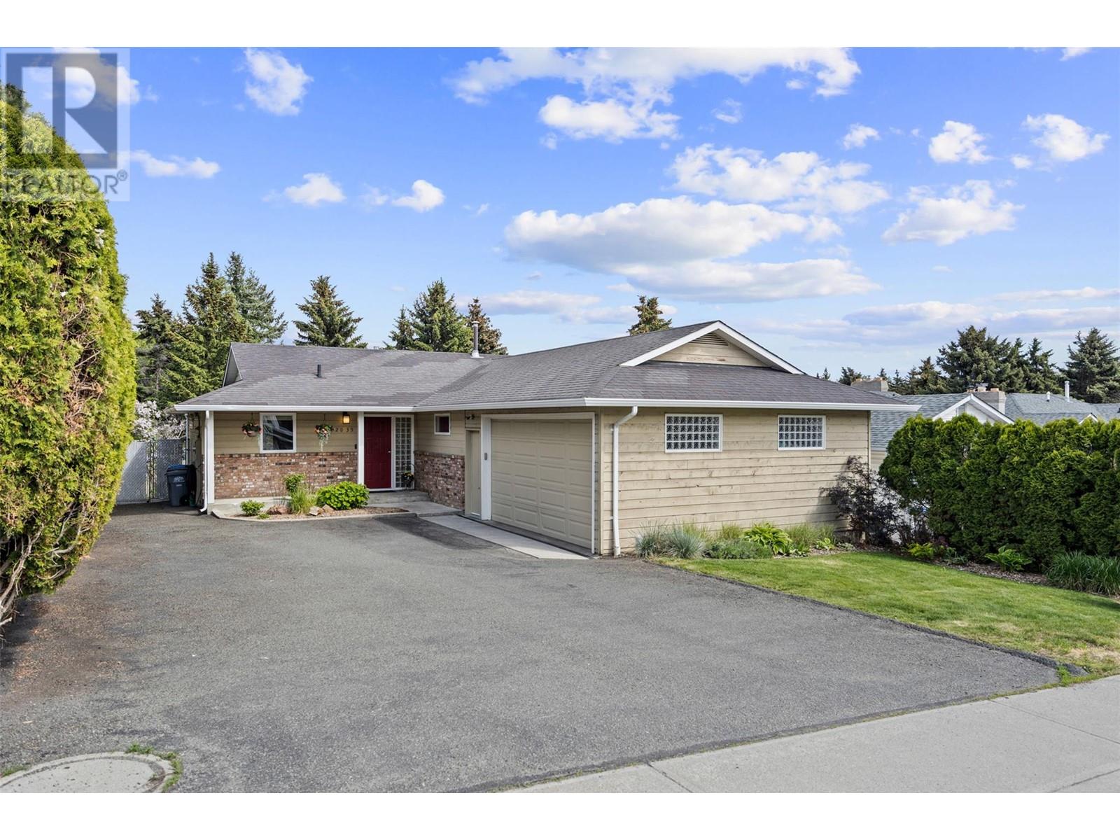
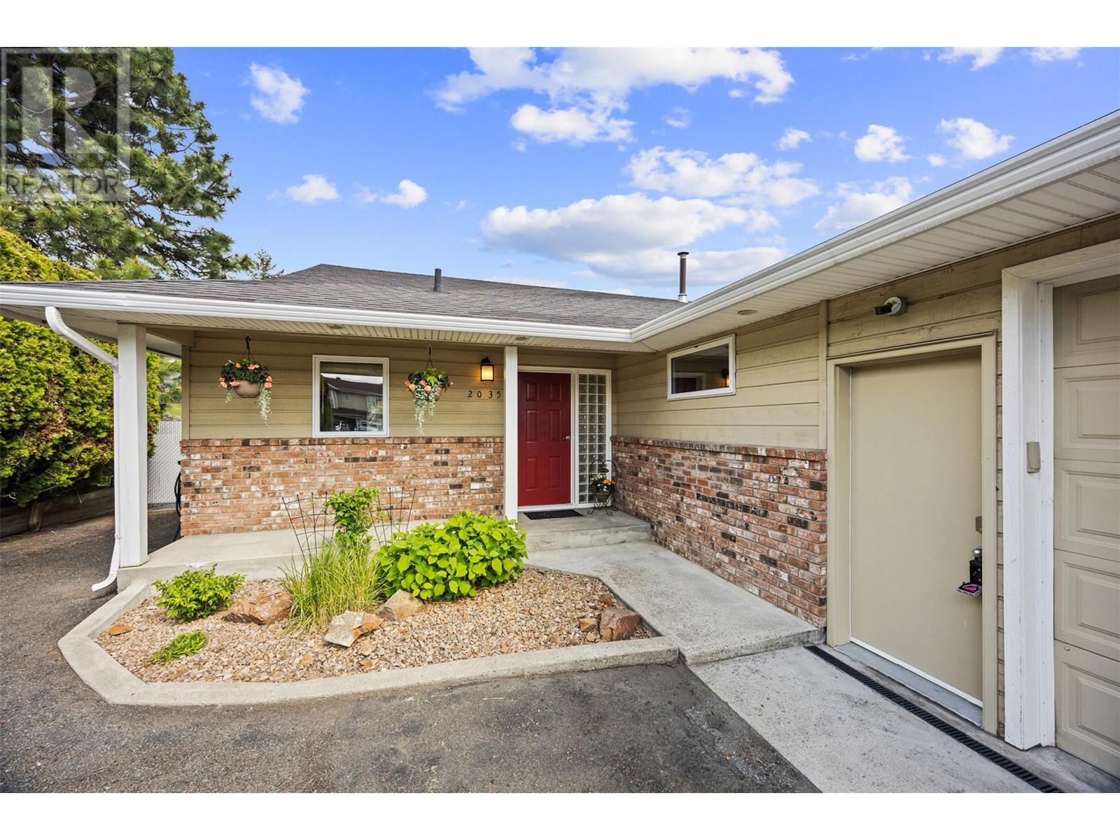
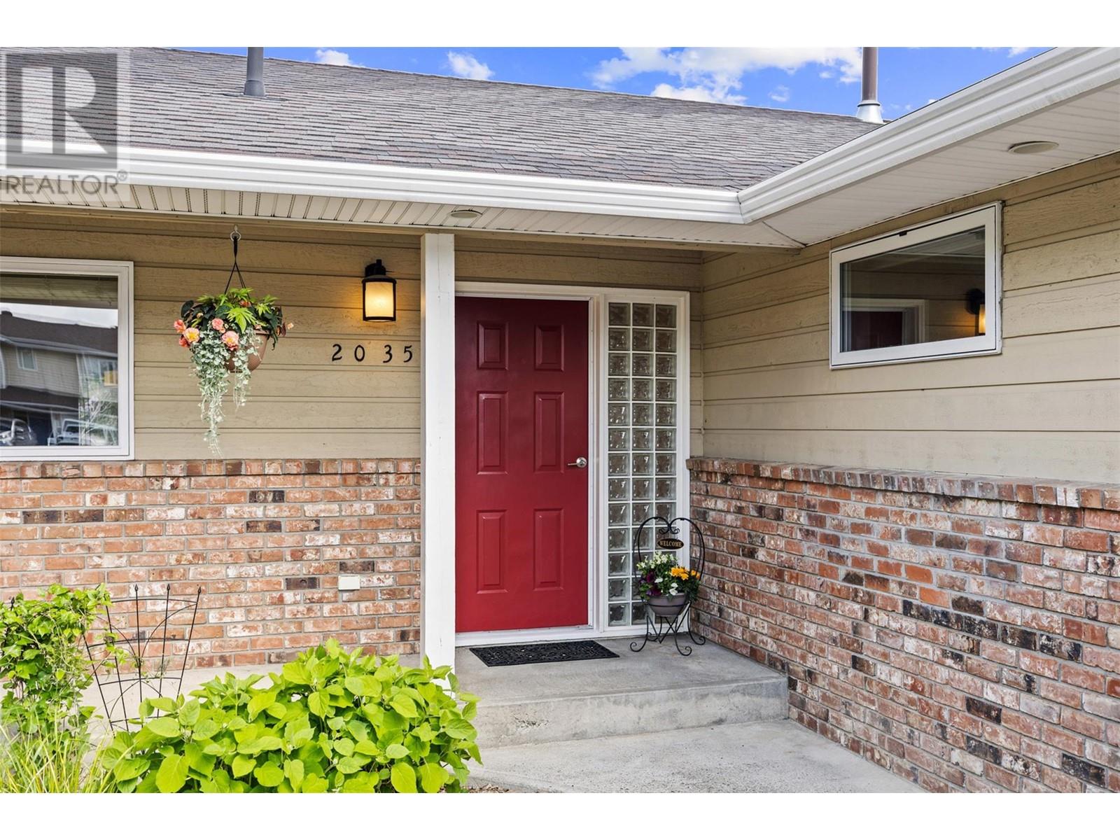

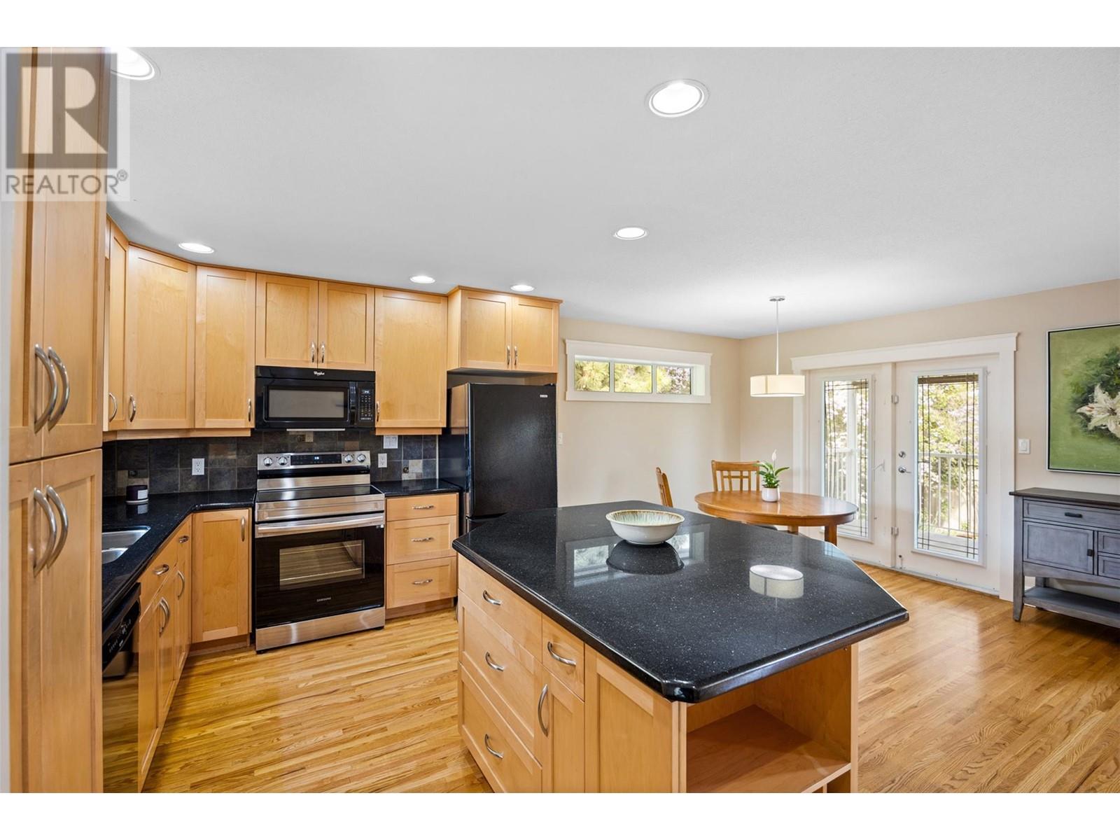
$749,999
2035 MONTIETH Drive
Kamloops, British Columbia, British Columbia, V2E2G5
MLS® Number: 10349103
Property description
Welcome to 2035 Monteith Drive, a stunning home nestled in one of Kamloops’ most desirable neighbourhoods—Upper Sahali. This peaceful, family-friendly area is known for its quiet streets, excellent location, and proximity to nature and amenities.This home is perfect for those wanting to downsize without giving a yard and their garage. Backyard access to Albert McGowan Park makes this home truly special. Step out your back fence and into green space, complete with a popular water park, playgrounds, walking trails, and more. Also nearby is Peterson Creek Nature Park, offering kilometres of scenic hiking and biking trails—perfect for outdoor enthusiasts and families alike. In fact, you’ll find over 10 public green spaces within minutes of your front door. This well-situated property is just a short drive from Thompson Rivers University (TRU), Costco, Aberdeen Mall, and a wide range of shopping, dining, and entertainment options. Whether you’re commuting, running errands, or enjoying the outdoors, everything you need is close by. Inside, this home offers a bright, functional open layout, spacious living areas, and plenty of room for the whole family. Enjoy the natural light, and the serenity of a backyard that feels like your own private park.With suite potential, this property also offers flexibility for multi-generational living or a mortgage helper. Potential for additional bedroom downstairs. Don’t miss your chance to own a slice of Upper Sahali paradise!
Building information
Type
*****
Appliances
*****
Architectural Style
*****
Constructed Date
*****
Construction Style Attachment
*****
Cooling Type
*****
Flooring Type
*****
Half Bath Total
*****
Heating Type
*****
Roof Material
*****
Roof Style
*****
Size Interior
*****
Stories Total
*****
Utility Water
*****
Land information
Sewer
*****
Size Irregular
*****
Size Total
*****
Rooms
Main level
Kitchen
*****
Living room
*****
Primary Bedroom
*****
5pc Ensuite bath
*****
Bedroom
*****
4pc Bathroom
*****
Dining room
*****
Basement
Recreation room
*****
Laundry room
*****
Storage
*****
3pc Bathroom
*****
Storage
*****
Other
*****
Courtesy of Royal LePage Kamloops Realty (Seymour St)
Book a Showing for this property
Please note that filling out this form you'll be registered and your phone number without the +1 part will be used as a password.
