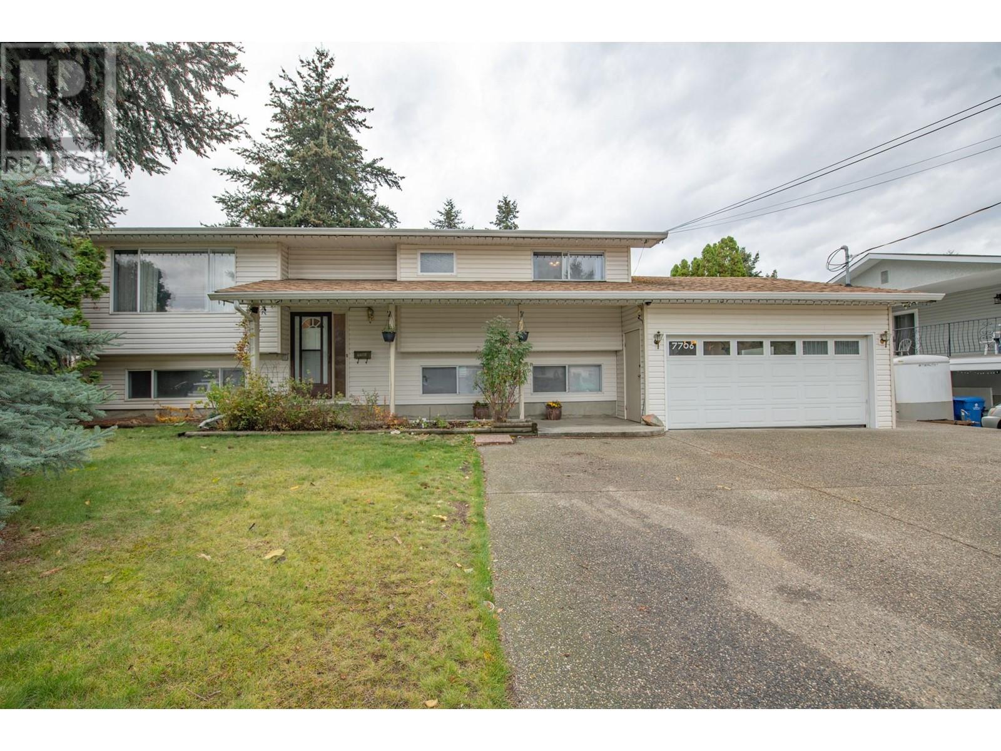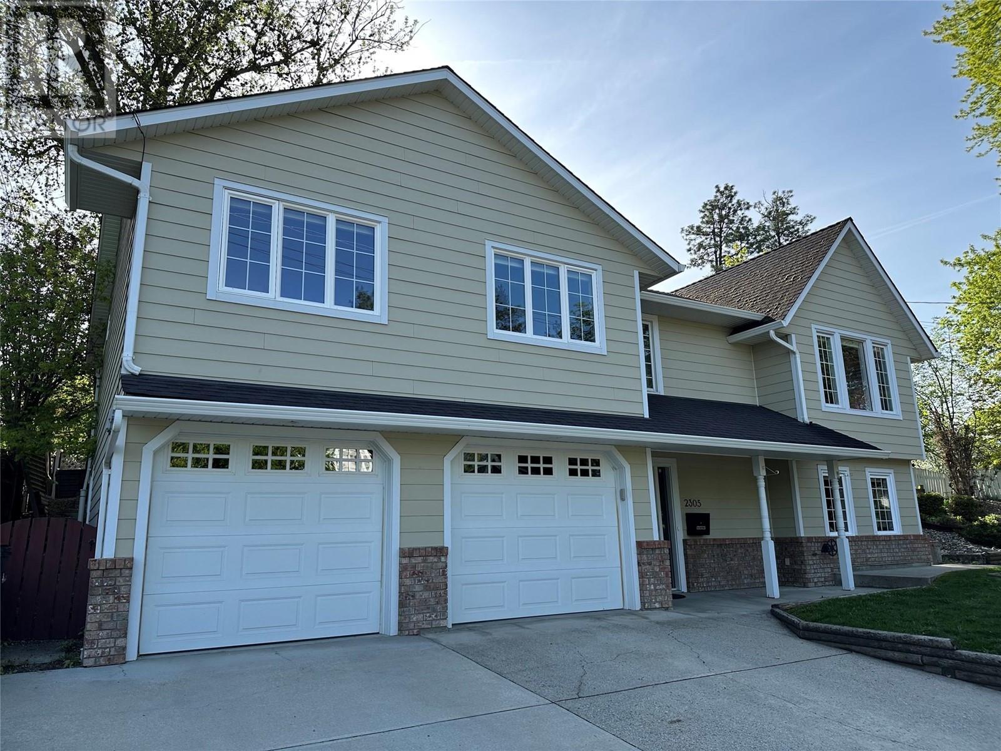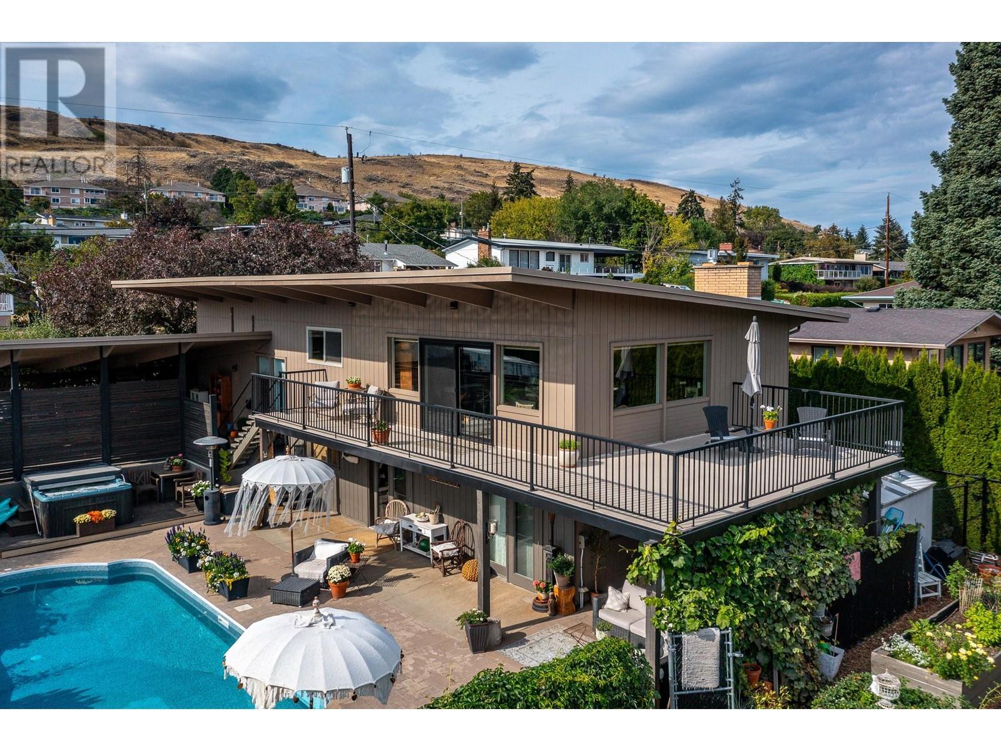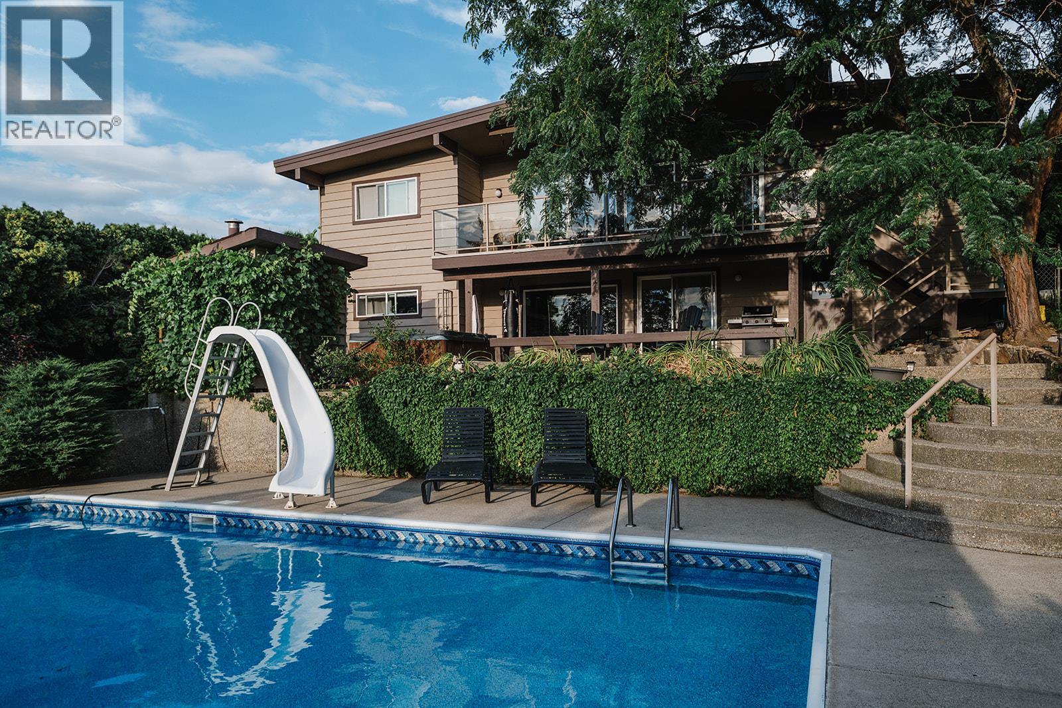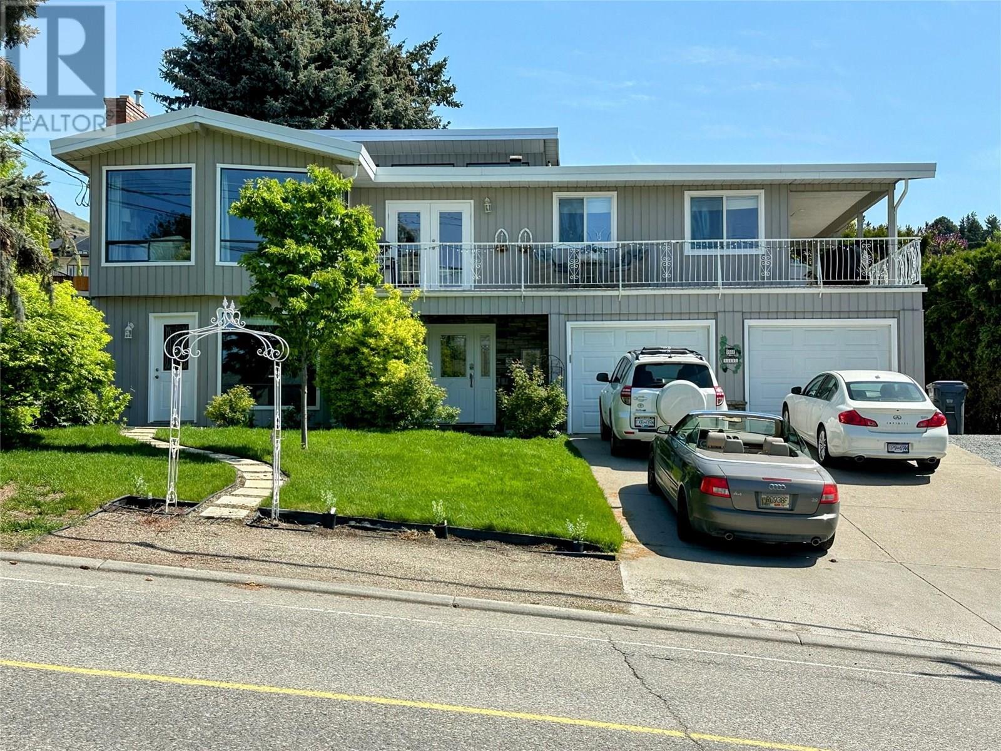Free account required
Unlock the full potential of your property search with a free account! Here's what you'll gain immediate access to:
- Exclusive Access to Every Listing
- Personalized Search Experience
- Favorite Properties at Your Fingertips
- Stay Ahead with Email Alerts
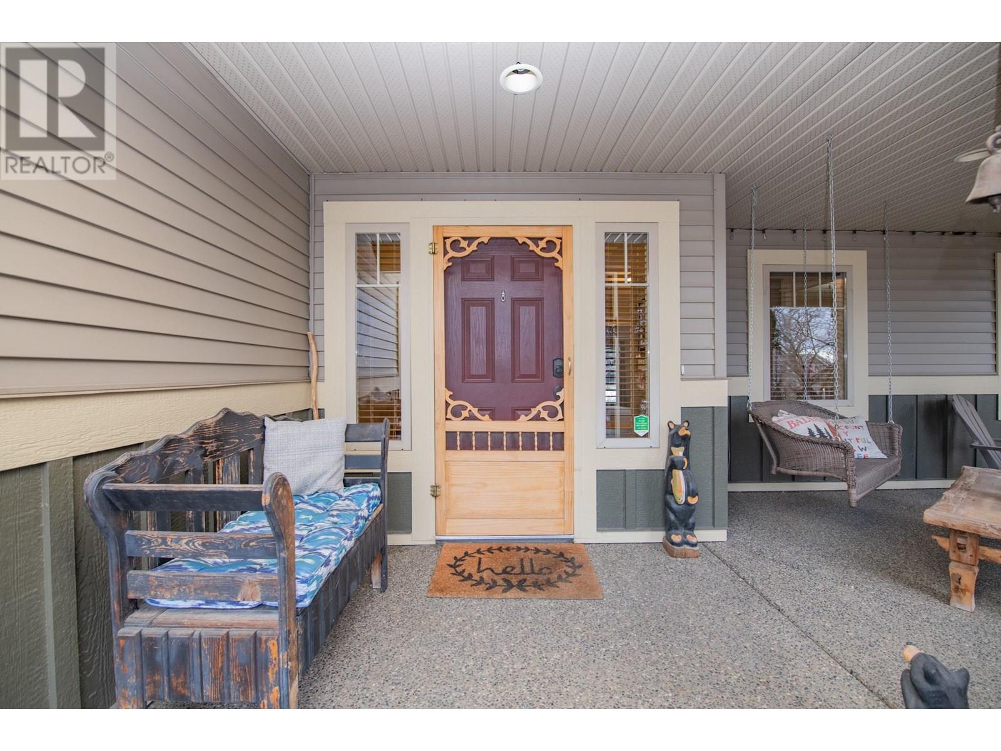
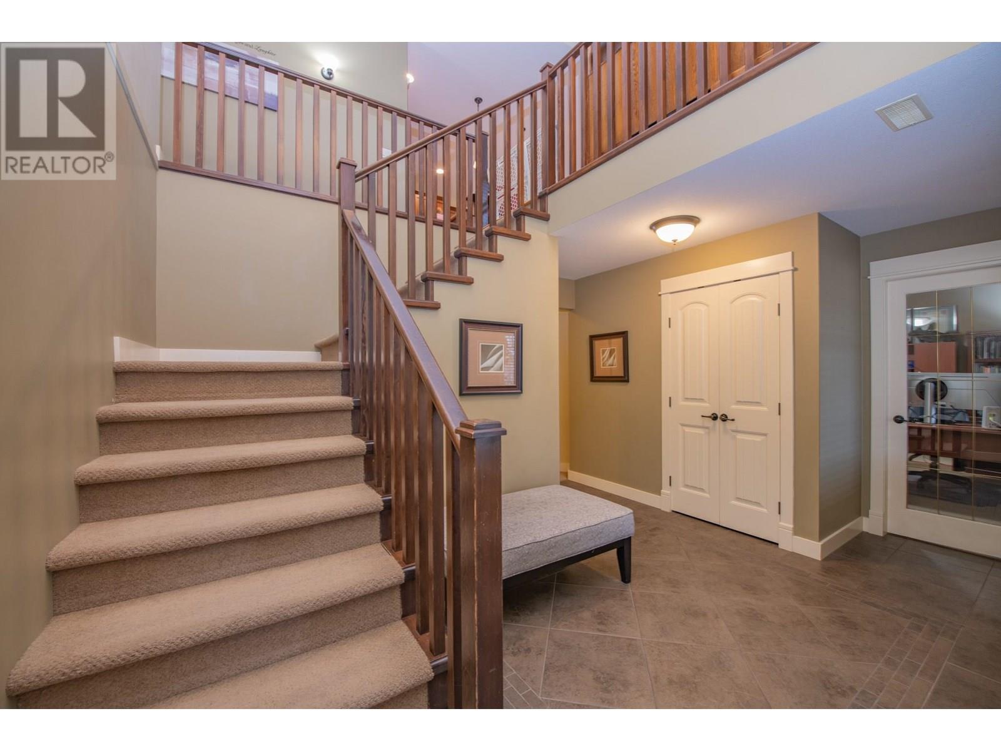
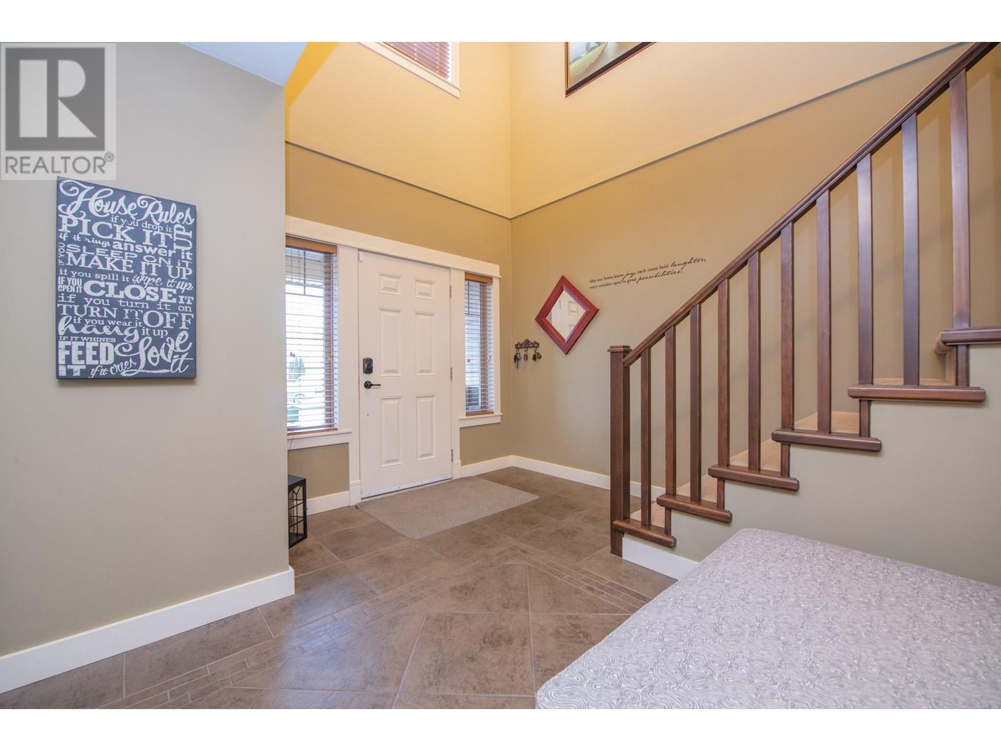
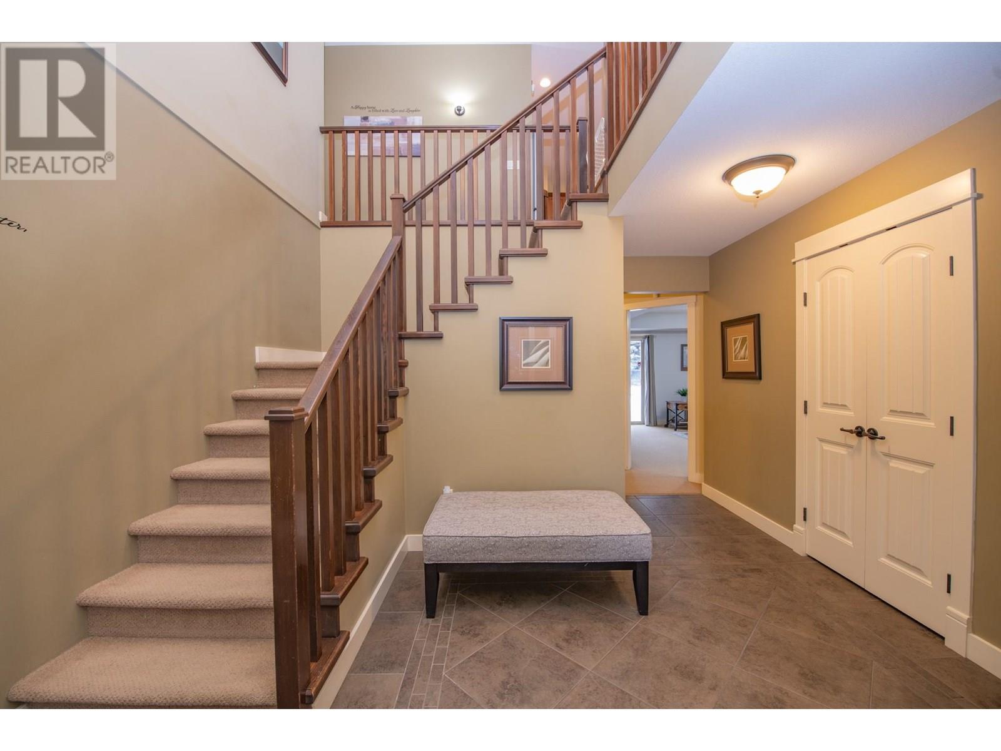
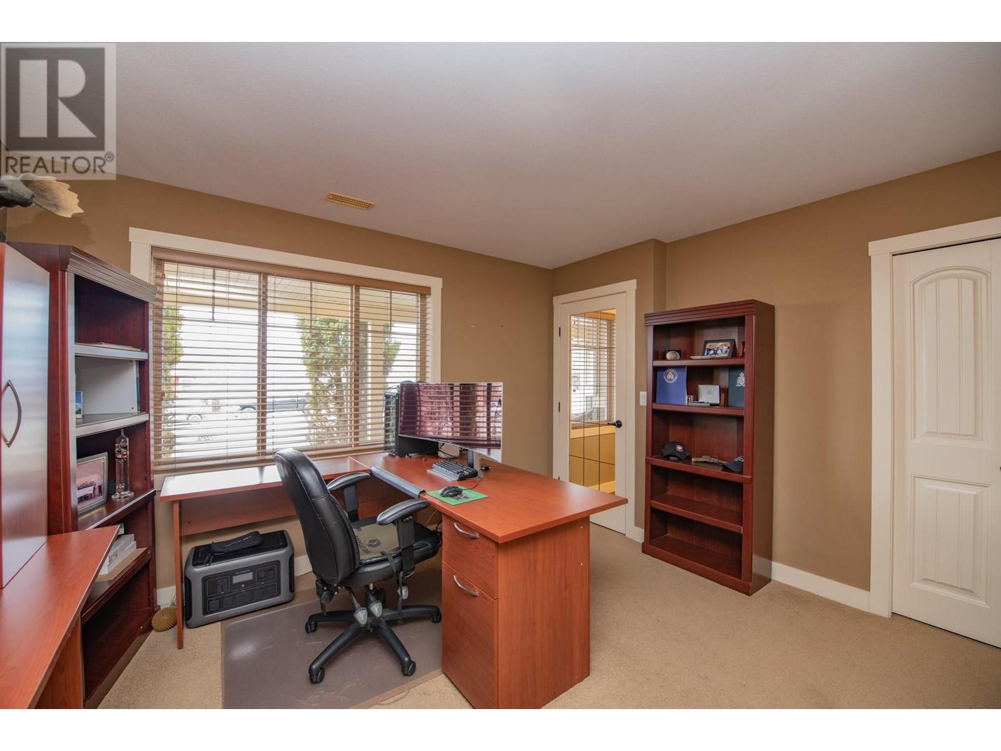
$1,099,000
523 Middleton Way
Coldstream, British Columbia, British Columbia, V1B3Z8
MLS® Number: 10349299
Property description
Parking, trail access and so much more! Step into this stunning 5-bedroom, 3-bathroom home designed with both comfort and elegance in mind. Boasting 9-foot ceilings, stainless steel appliances and spectacular mountain views. This open-concept home offers an airy and spacious feel perfect for entertaining or family living. The heart of the home features large open foyer, beautiful hardwood flooring that flows seamlessly through the main living areas adding warmth and sophistication. A tray ceiling in the living room paired with a beautiful gas fireplace, enhances the aesthetic appeal, giving the space a luxurious touch. The kitchen is perfectly positioned for gatherings, with ample counter space, walk- in pantry and a layout that opens to the main living and dining areas. Relax and unwind on the covered back patio, a private retreat perfect for outdoor dining, morning coffee, or evening relaxation. This property also features cherry and apple trees in the large fenced back yard. With no shortage of parking feel free to bring your RV and or boat. Home is conveniently only steps to the incredible walking trails and school bus stops for the kids. 523 Middleton Way is a harmonious blend of style and functionality, ideal for the Okanagan lifestyle.
Building information
Type
*****
Appliances
*****
Constructed Date
*****
Construction Style Attachment
*****
Cooling Type
*****
Fireplace Fuel
*****
Fireplace Present
*****
Fireplace Type
*****
Flooring Type
*****
Half Bath Total
*****
Heating Type
*****
Roof Material
*****
Roof Style
*****
Size Interior
*****
Stories Total
*****
Utility Water
*****
Land information
Access Type
*****
Amenities
*****
Fence Type
*****
Landscape Features
*****
Sewer
*****
Size Irregular
*****
Size Total
*****
Rooms
Main level
Family room
*****
Laundry room
*****
Storage
*****
4pc Bathroom
*****
Foyer
*****
Bedroom
*****
Bedroom
*****
Second level
4pc Ensuite bath
*****
4pc Bathroom
*****
Kitchen
*****
Primary Bedroom
*****
Bedroom
*****
Dining room
*****
Living room
*****
Bedroom
*****
Other
*****
Courtesy of Royal LePage Downtown Realty
Book a Showing for this property
Please note that filling out this form you'll be registered and your phone number without the +1 part will be used as a password.

