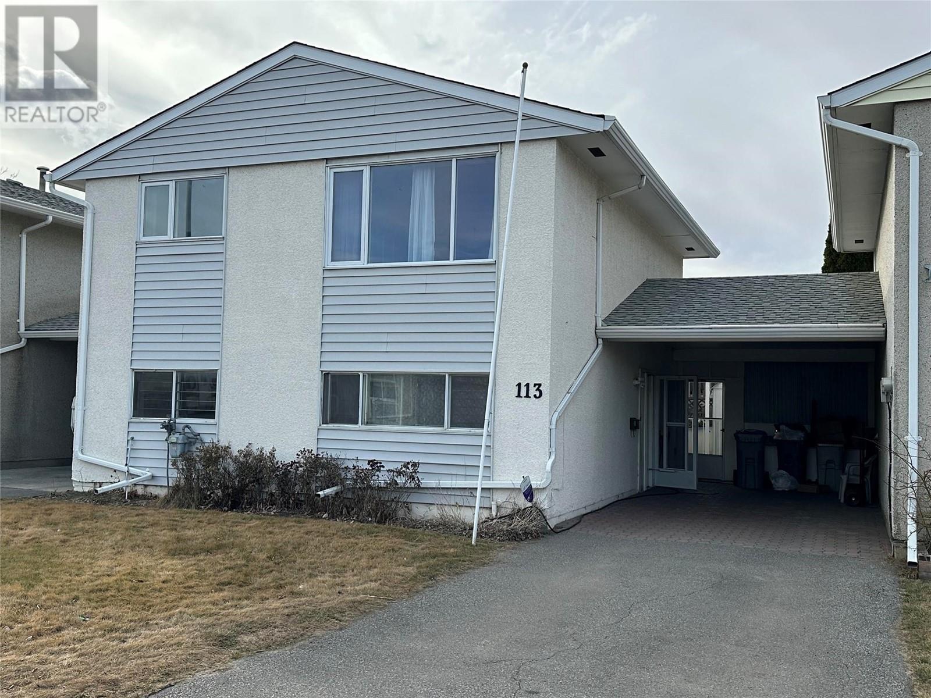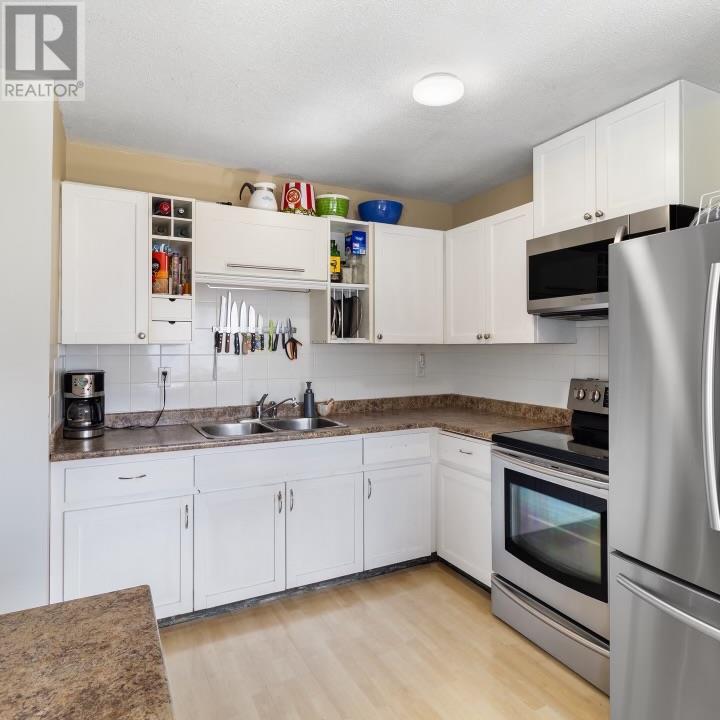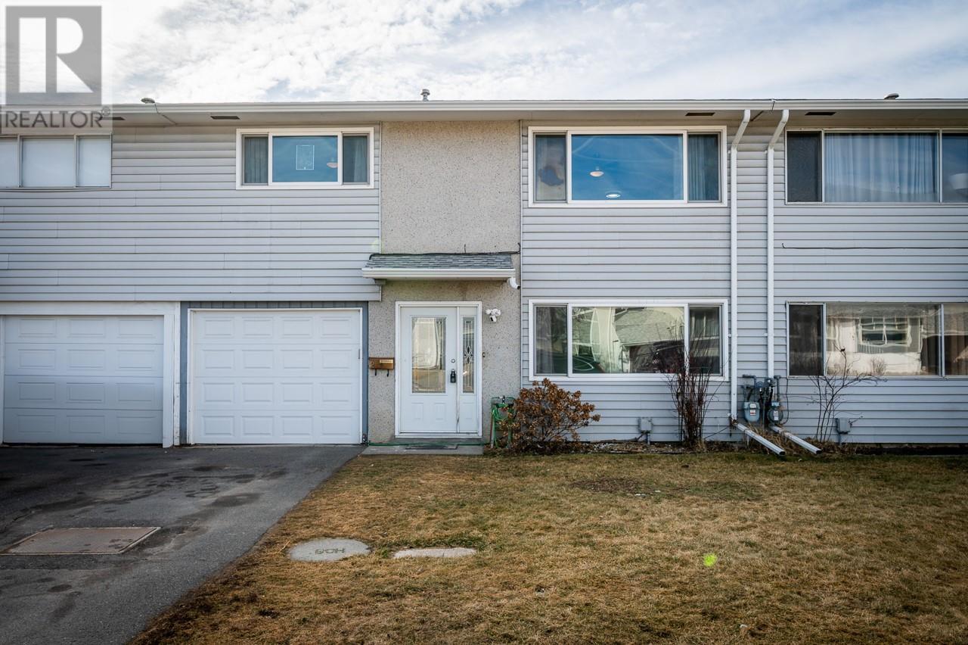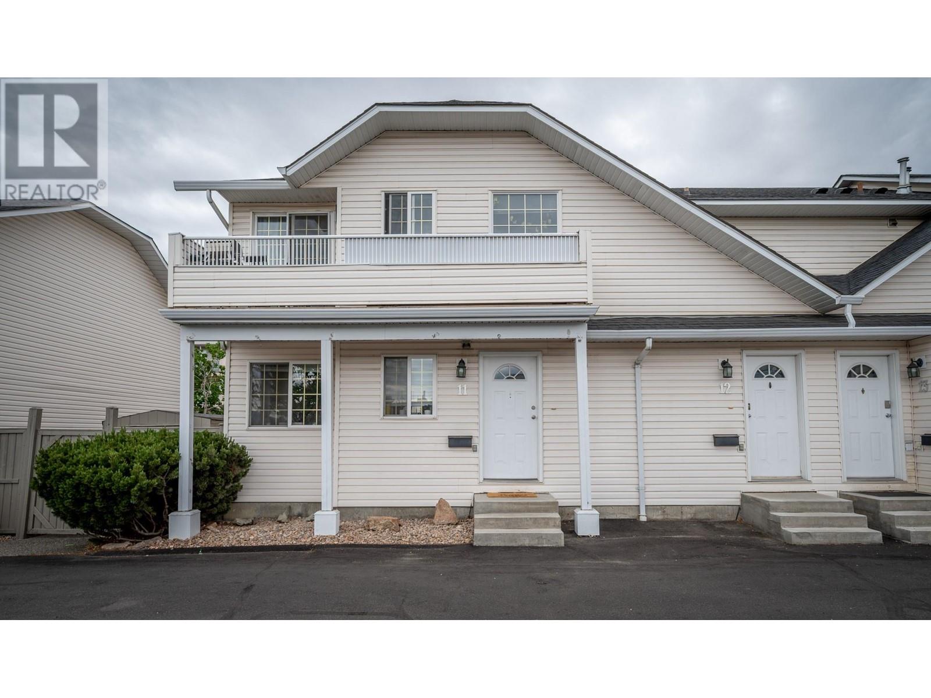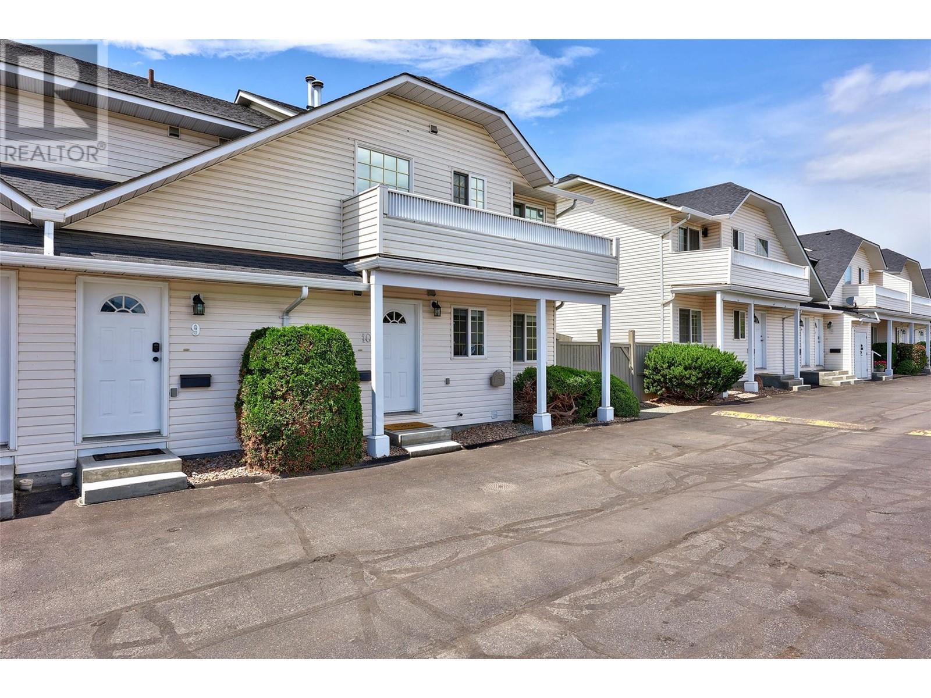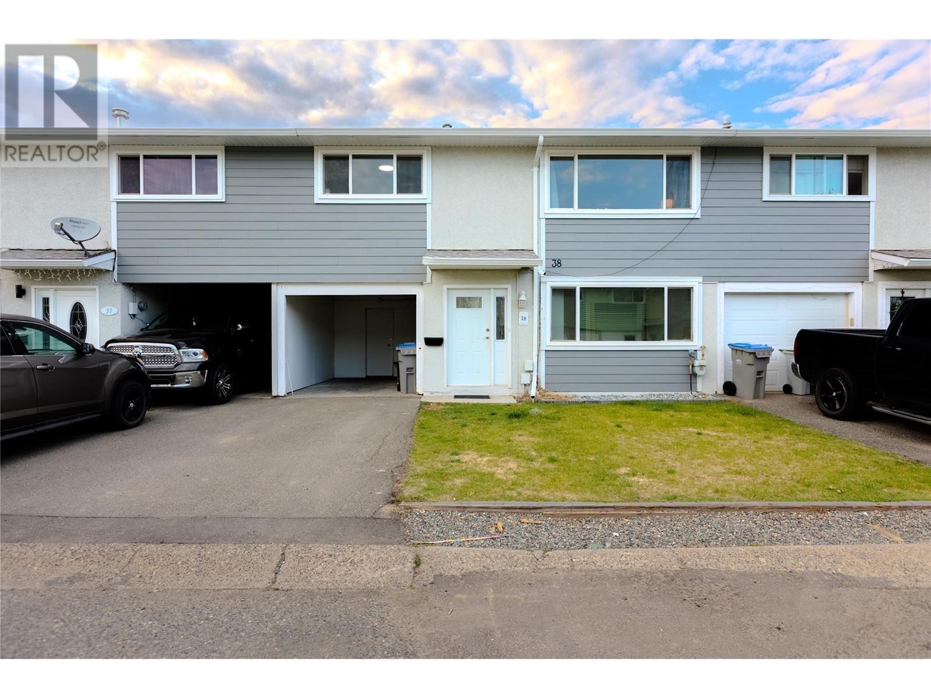Free account required
Unlock the full potential of your property search with a free account! Here's what you'll gain immediate access to:
- Exclusive Access to Every Listing
- Personalized Search Experience
- Favorite Properties at Your Fingertips
- Stay Ahead with Email Alerts
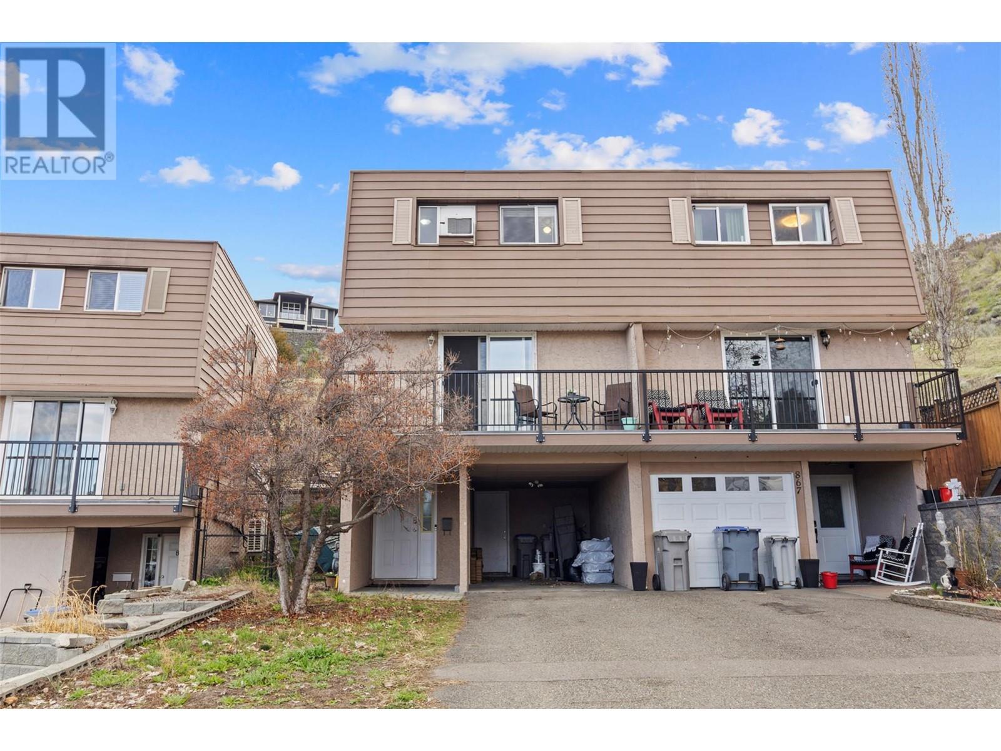
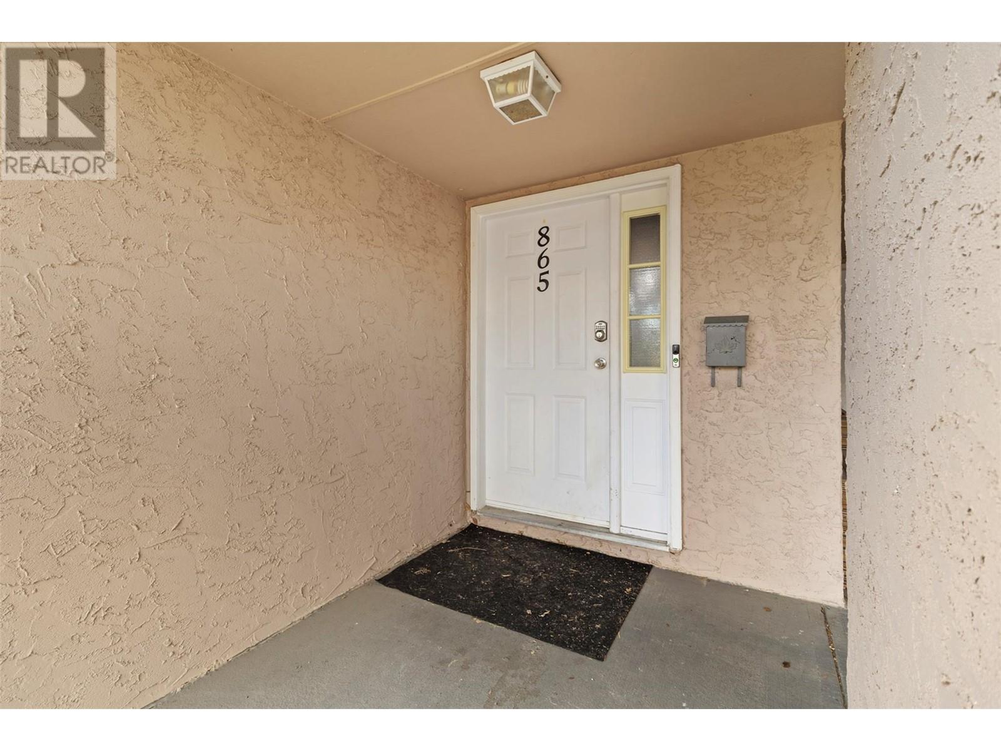
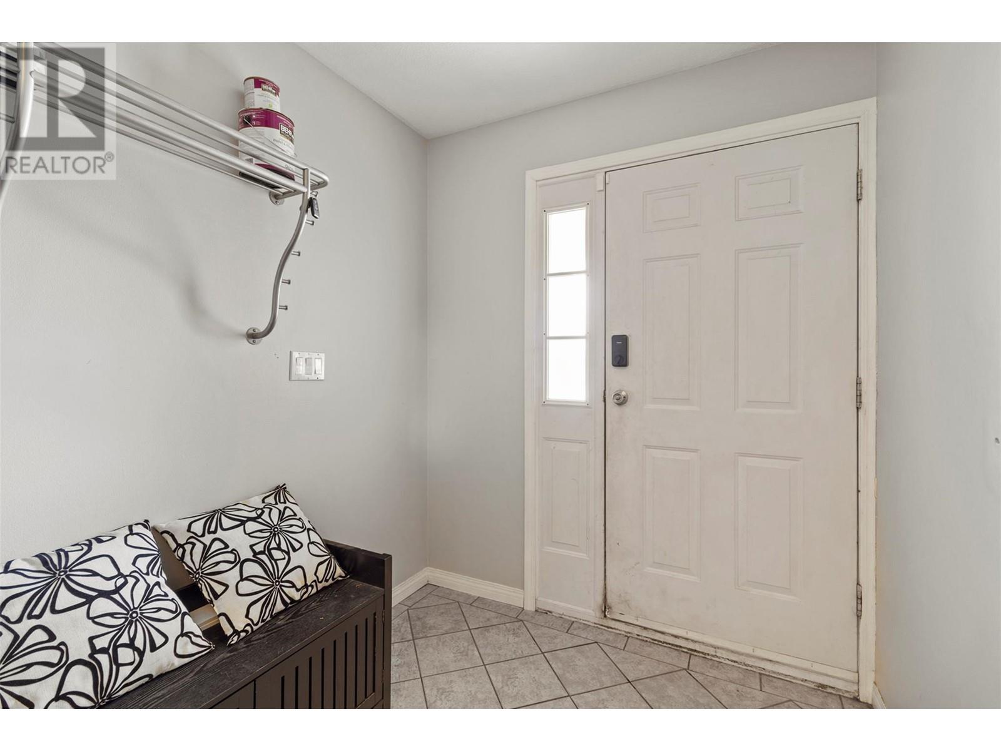
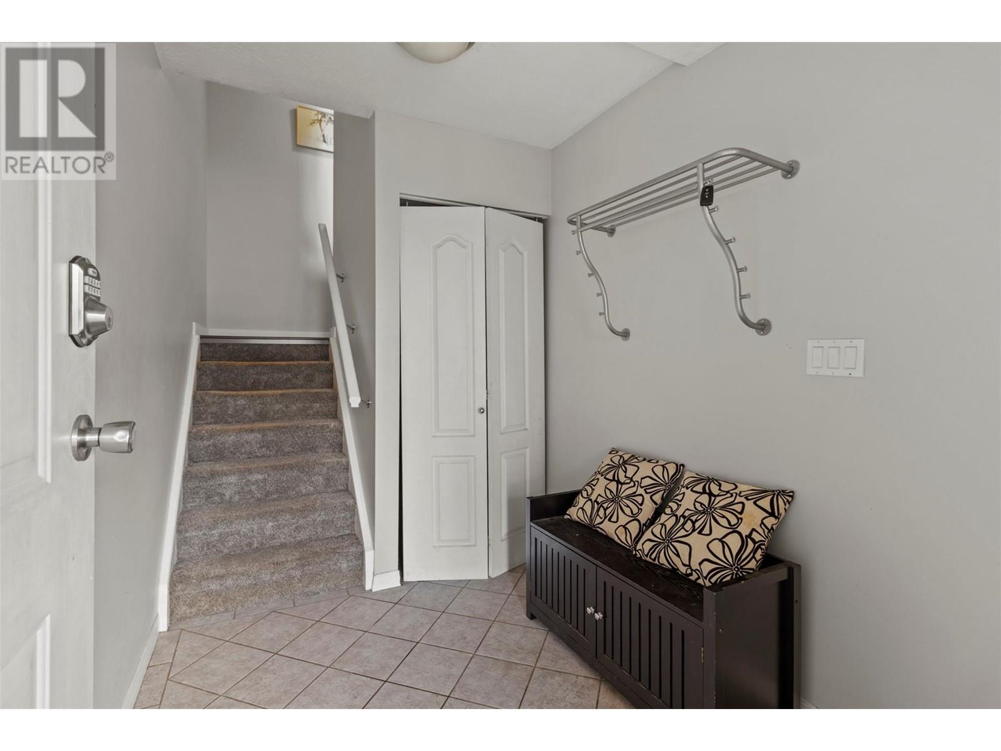
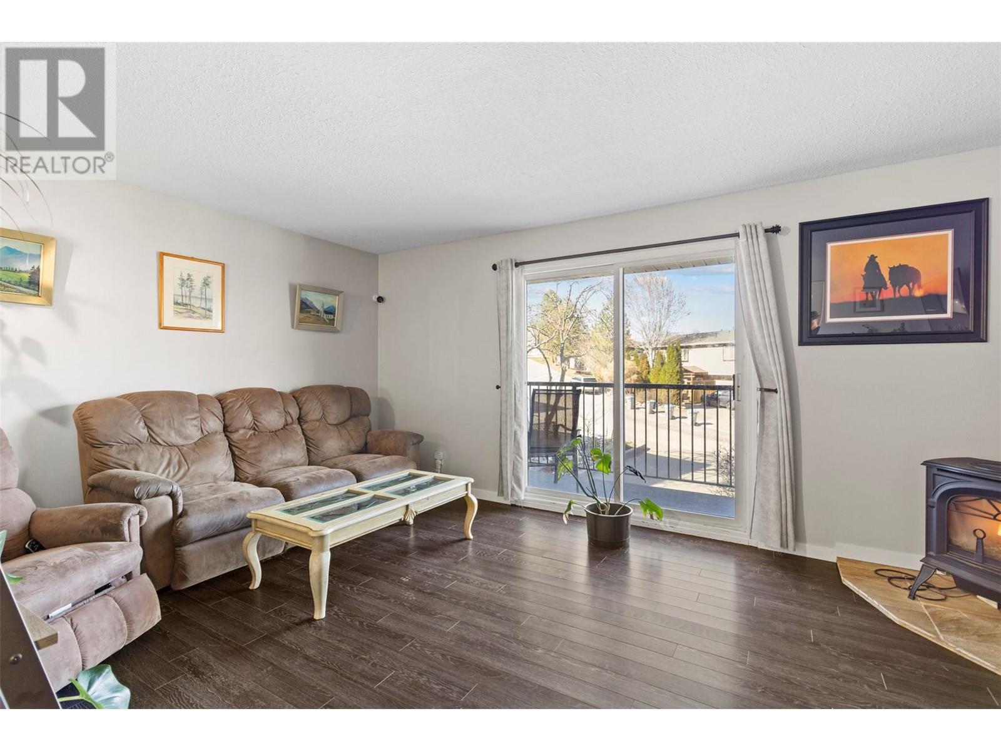
$419,900
865 McQueen Drive
Kamloops, British Columbia, British Columbia, V2B7X8
MLS® Number: 10349486
Property description
This fully updated 3-bedroom townhome is tucked away on a quiet street at the beginning of Westsyde and offers unbeatable value in today’s market. Thoughtfully renovated and move-in ready, this home features fresh paint throughout, new laminate flooring, and a modern kitchen complete with tile floors, stainless steel appliances, and a stylish tile backsplash. All windows were replaced in 2015, improving both comfort and energy efficiency. Enjoy cozy evenings by the natural gas fireplace (this is the only unit in the complex equipped with natural gas heat), with electric baseboards as an additional option. Stay cool during the warmer months with three included window A/C units, and relax on the front deck off the living room, perfect for your morning coffee or unwinding in the evening. The private fenced backyard features a patio and raised flower garden that gets lots of afternoon sun ideal for gardening, entertaining, or simply soaking up the sunshine. You’ll also appreciate the dedicated storage room, covered carport, and long driveway with room for multiple vehicles, plus RV parking on the side. Located close to schools, shopping, the river trail, and hiking areas, this home offers added convenience and access to everything Westsyde has to offer. Quick possession available. Book a Showing or Call Today for more information.
Building information
Type
*****
Constructed Date
*****
Construction Style Attachment
*****
Cooling Type
*****
Half Bath Total
*****
Heating Type
*****
Size Interior
*****
Stories Total
*****
Utility Water
*****
Land information
Sewer
*****
Size Irregular
*****
Size Total
*****
Rooms
Main level
Living room
*****
Kitchen
*****
Laundry room
*****
Lower level
Foyer
*****
Second level
Primary Bedroom
*****
Bedroom
*****
Bedroom
*****
Full bathroom
*****
Courtesy of Real Broker B.C. Ltd
Book a Showing for this property
Please note that filling out this form you'll be registered and your phone number without the +1 part will be used as a password.
