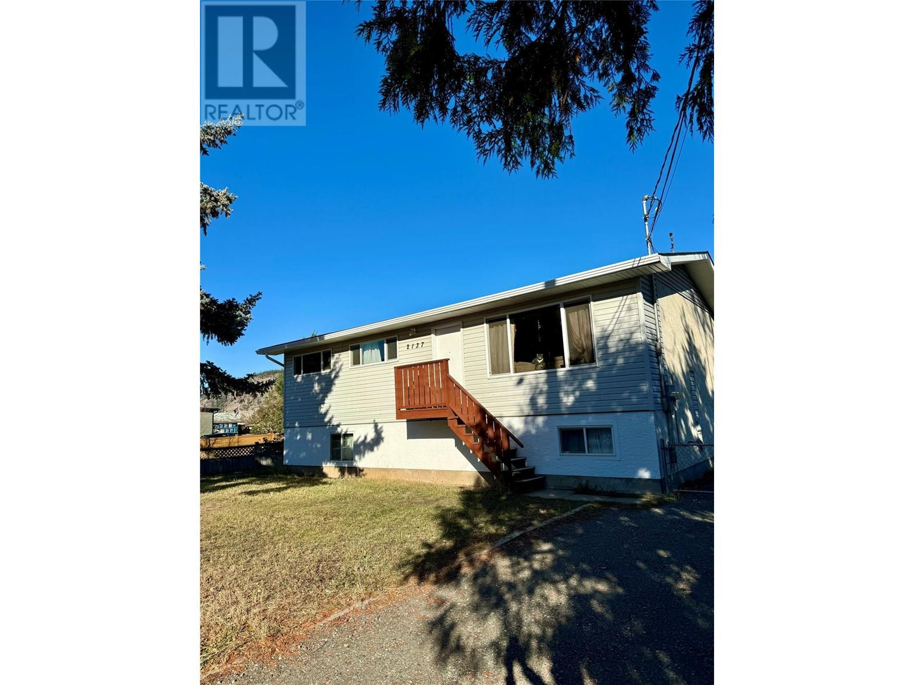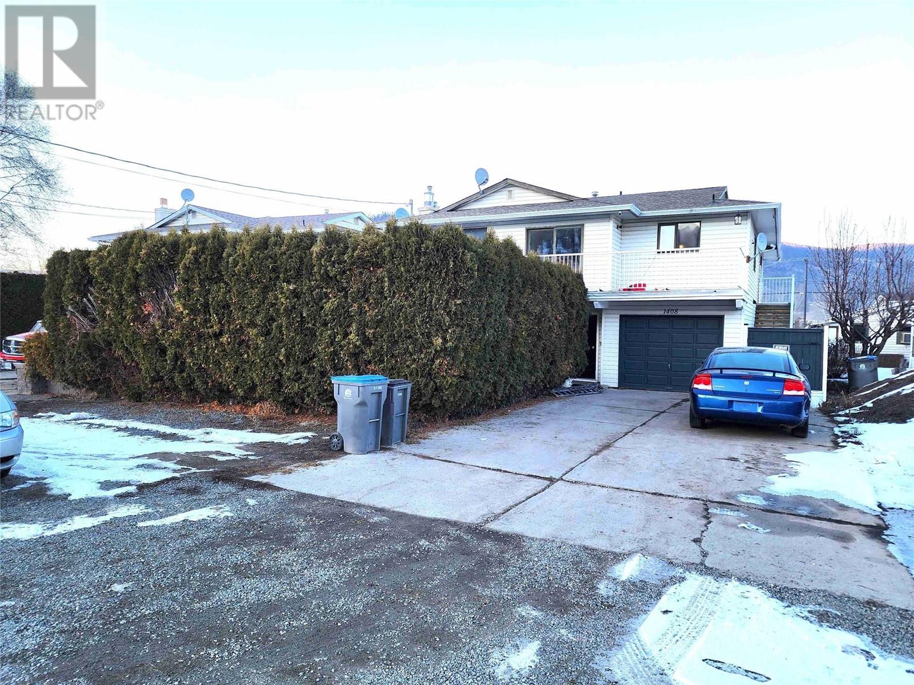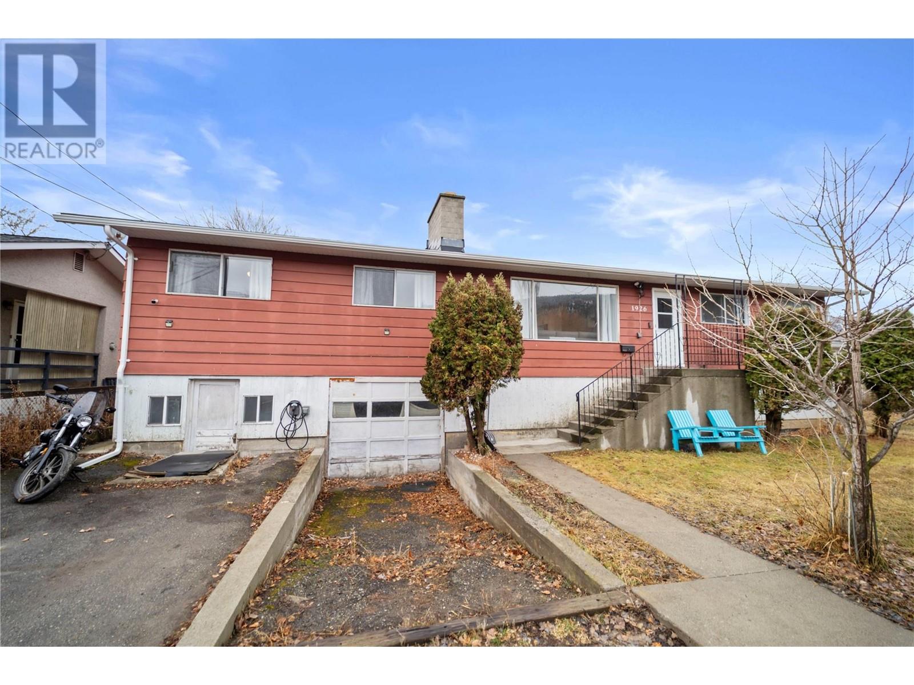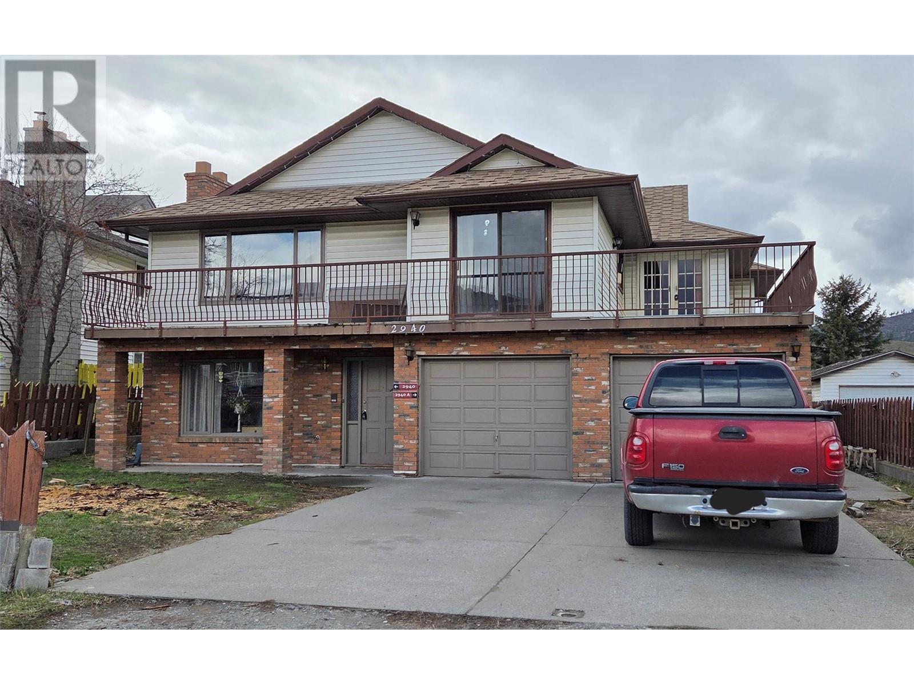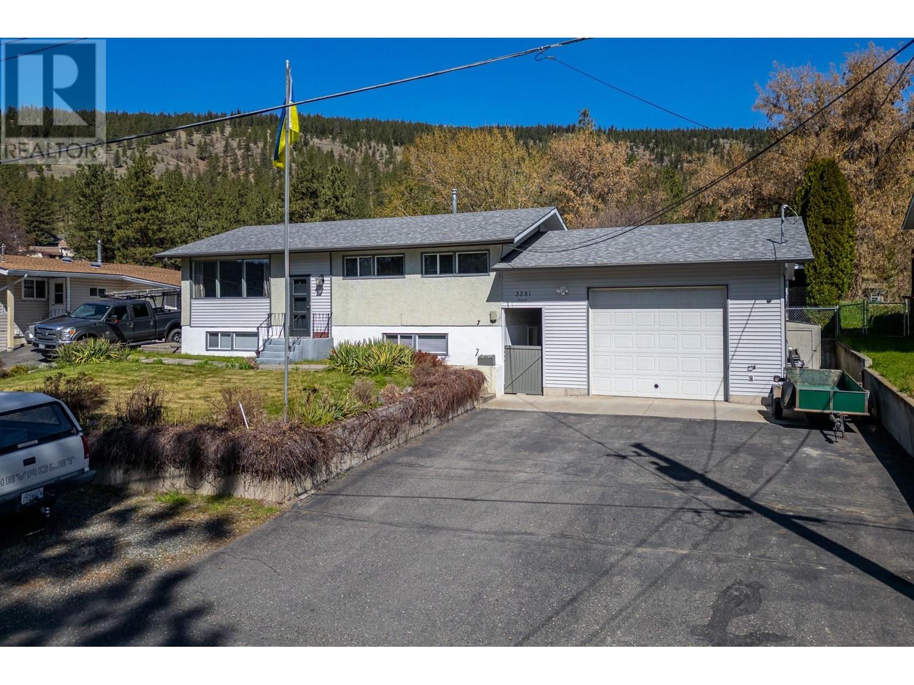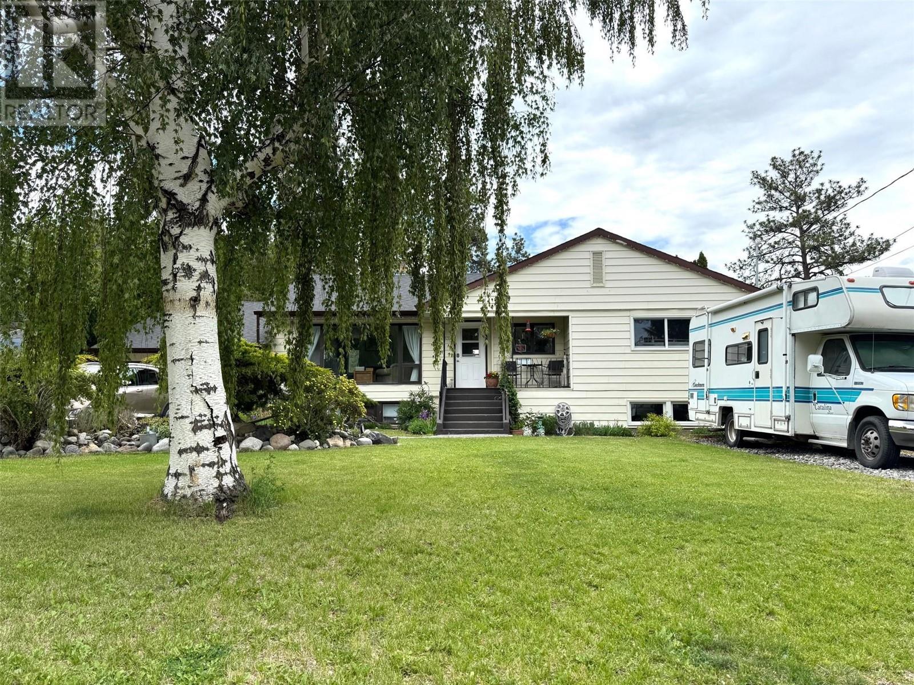Free account required
Unlock the full potential of your property search with a free account! Here's what you'll gain immediate access to:
- Exclusive Access to Every Listing
- Personalized Search Experience
- Favorite Properties at Your Fingertips
- Stay Ahead with Email Alerts
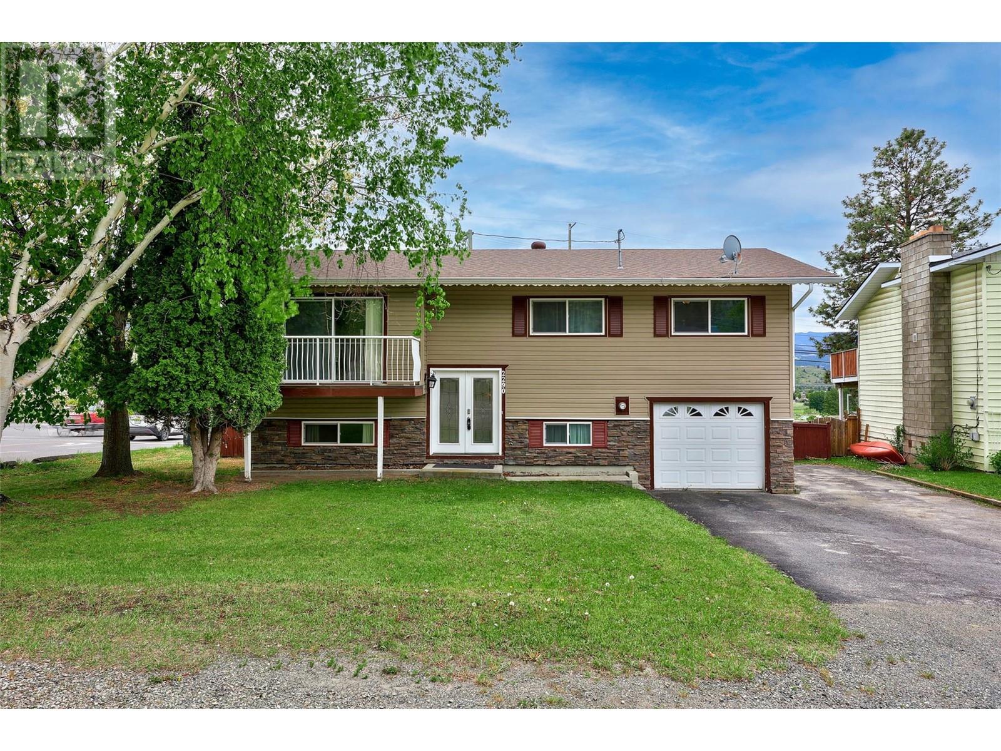
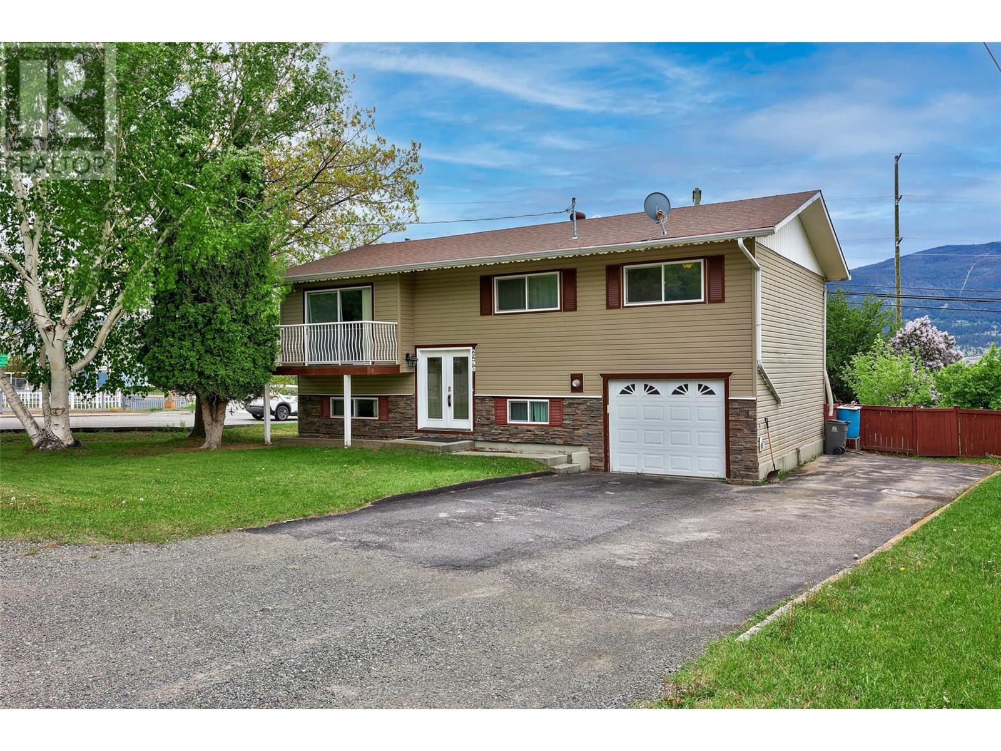
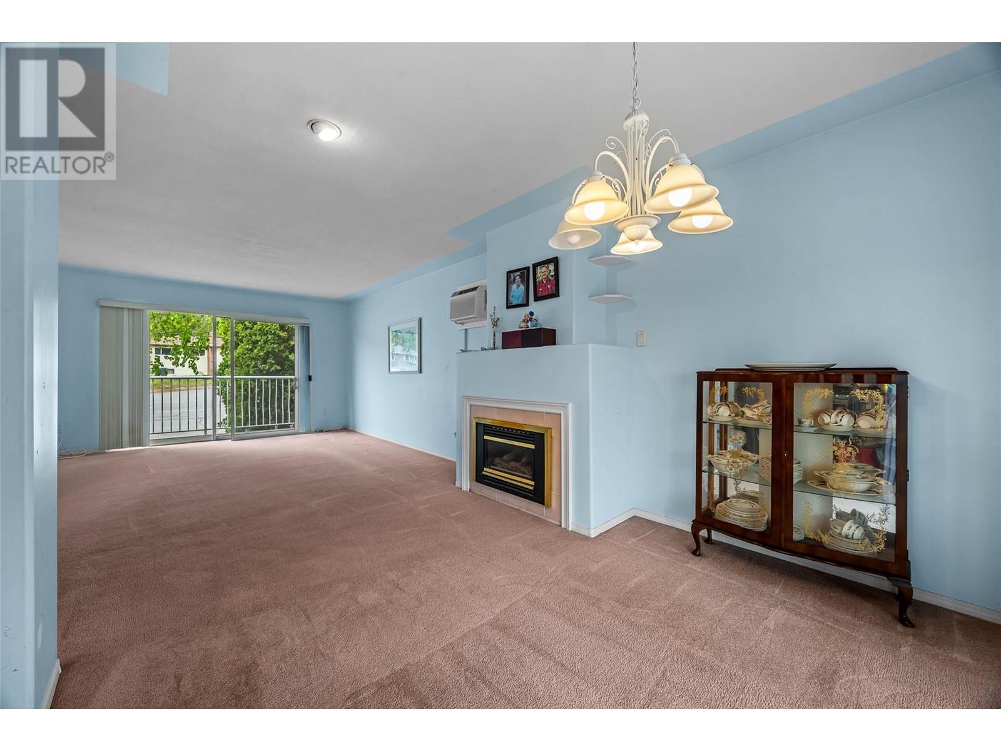
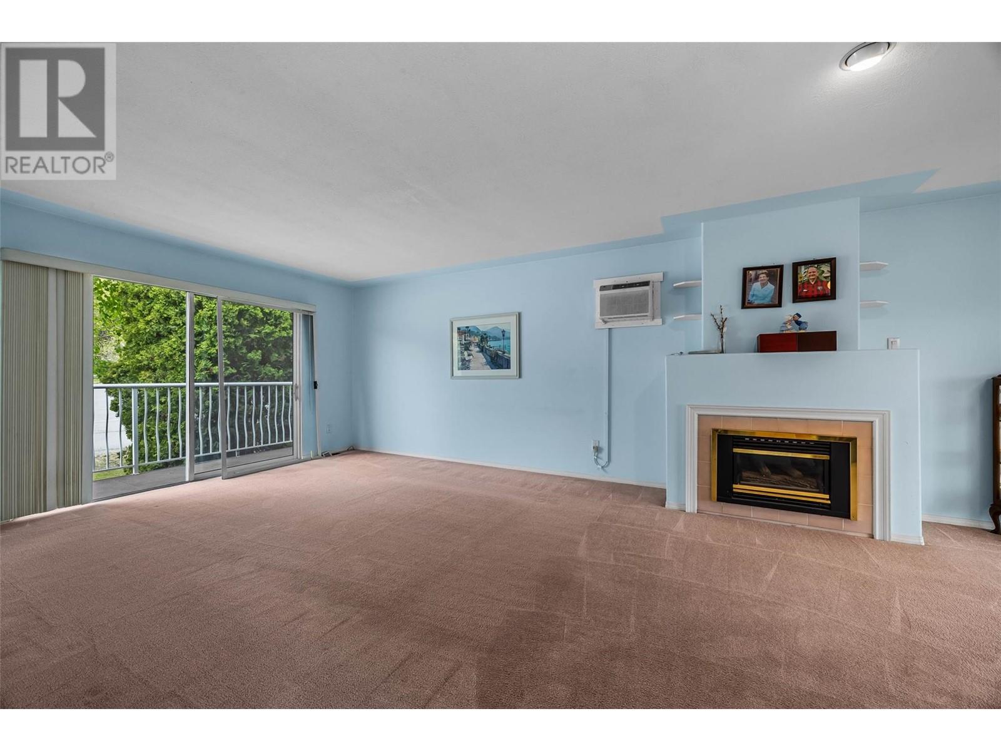
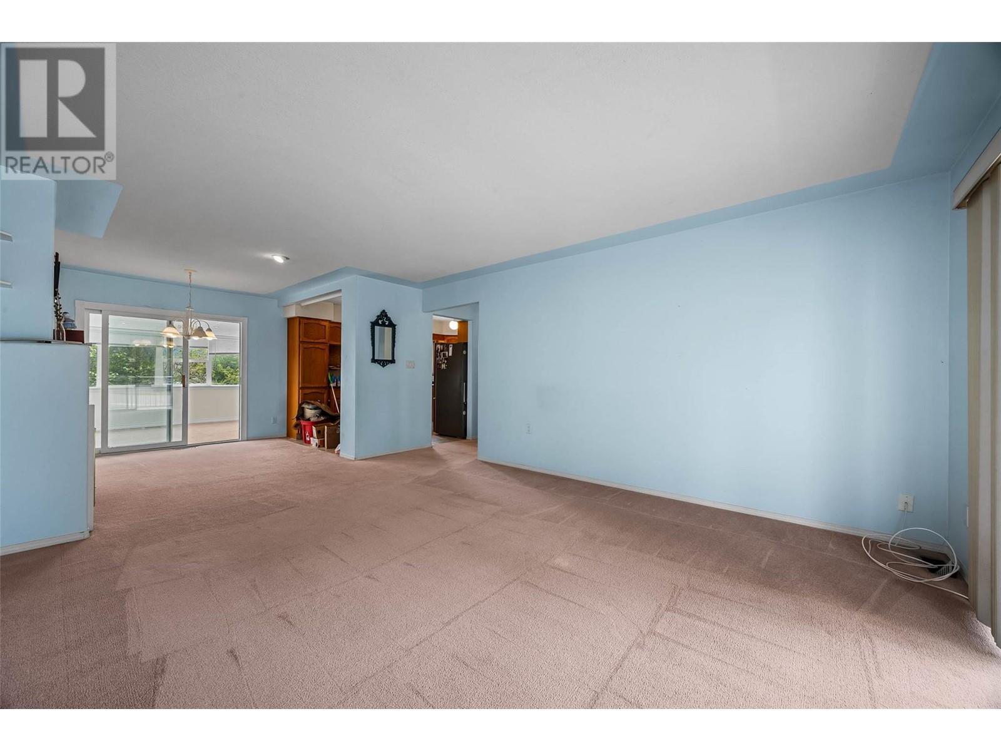
$575,000
2290 Parker Drive
Merritt, British Columbia, British Columbia, V1K1J1
MLS® Number: 10349641
Property description
The perfect family layout in an excellent family neighborhood. This home is on a corner lot, fully fenced for privacy, over looking the valley. Three bedrooms upstairs, with a sunroom for relaxing with company. Downstairs you find two more bedrooms and an inlaw suite with shared laundry for a family member to visit or stay. Oh you like to go camping you say, plenty of parking here with a large RV spot, single car garage, and room for at least three more vehicles or toys. With an expansive back yard, you can do all the entertaining you want, and enjoy that sunshine. Perfect for a family, you are around the corner from Bench elementary school, park area and trails to explore up the road. For the golfer you're less than five minutes to the golf course and around the corner from shopping and restaurants. The furnace is 10 years old, the roof was done 5 years ago and the hot water tank was done in 2017. This is a solid family home, ready for your touches. Book your showing today.
Building information
Type
*****
Appliances
*****
Architectural Style
*****
Basement Type
*****
Constructed Date
*****
Construction Style Attachment
*****
Construction Style Split Level
*****
Cooling Type
*****
Exterior Finish
*****
Fireplace Fuel
*****
Fireplace Present
*****
Fireplace Type
*****
Flooring Type
*****
Half Bath Total
*****
Heating Type
*****
Roof Material
*****
Roof Style
*****
Size Interior
*****
Stories Total
*****
Utility Water
*****
Land information
Access Type
*****
Amenities
*****
Fence Type
*****
Landscape Features
*****
Sewer
*****
Size Irregular
*****
Size Total
*****
Rooms
Main level
4pc Bathroom
*****
Living room
*****
Kitchen
*****
Dining room
*****
Primary Bedroom
*****
Bedroom
*****
Bedroom
*****
Sunroom
*****
Basement
3pc Bathroom
*****
Bedroom
*****
Bedroom
*****
Utility room
*****
Storage
*****
Living room
*****
Main level
4pc Bathroom
*****
Living room
*****
Kitchen
*****
Dining room
*****
Primary Bedroom
*****
Bedroom
*****
Bedroom
*****
Sunroom
*****
Basement
3pc Bathroom
*****
Bedroom
*****
Bedroom
*****
Utility room
*****
Storage
*****
Living room
*****
Courtesy of RE/MAX Real Estate (Kamloops)
Book a Showing for this property
Please note that filling out this form you'll be registered and your phone number without the +1 part will be used as a password.
