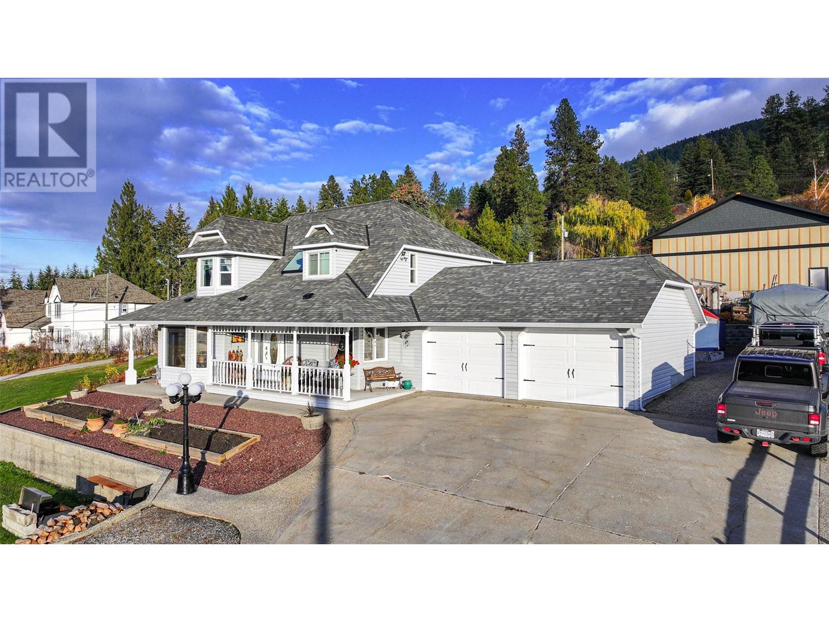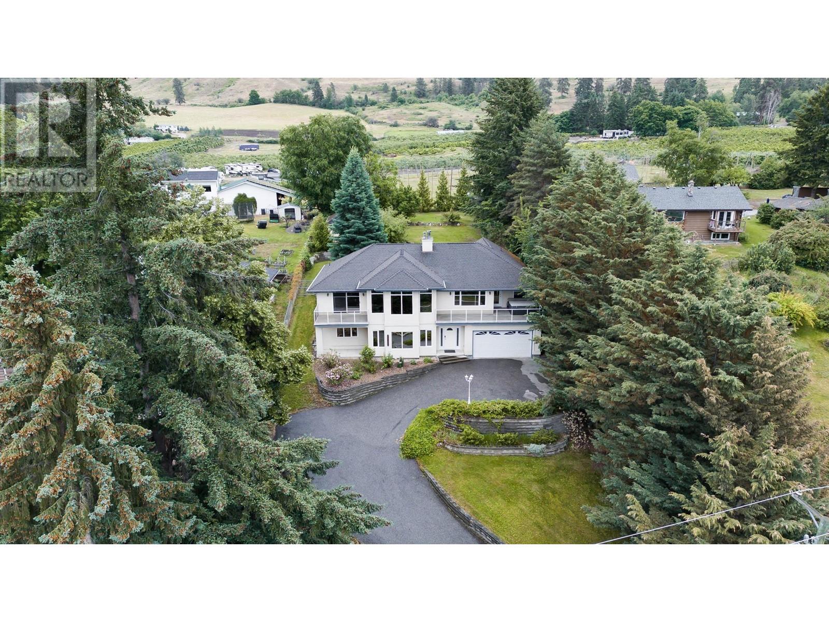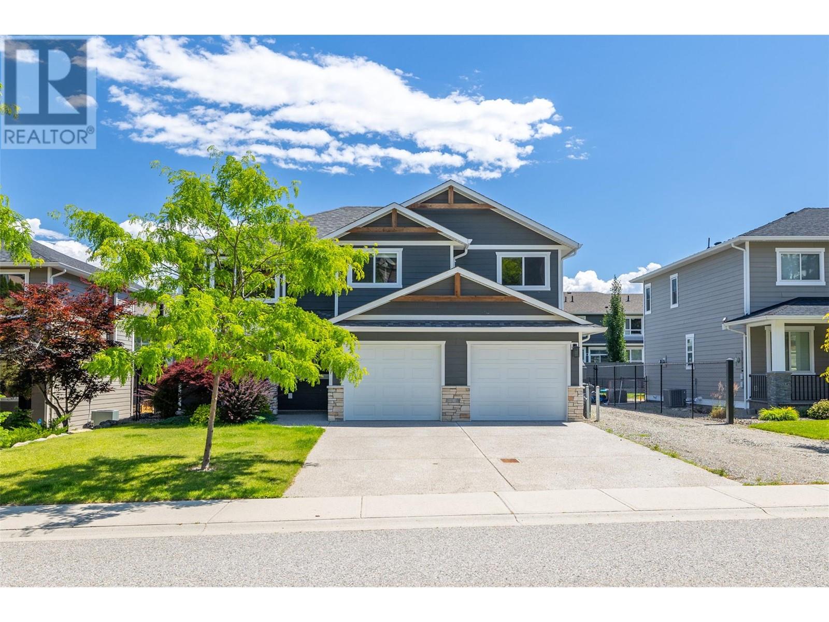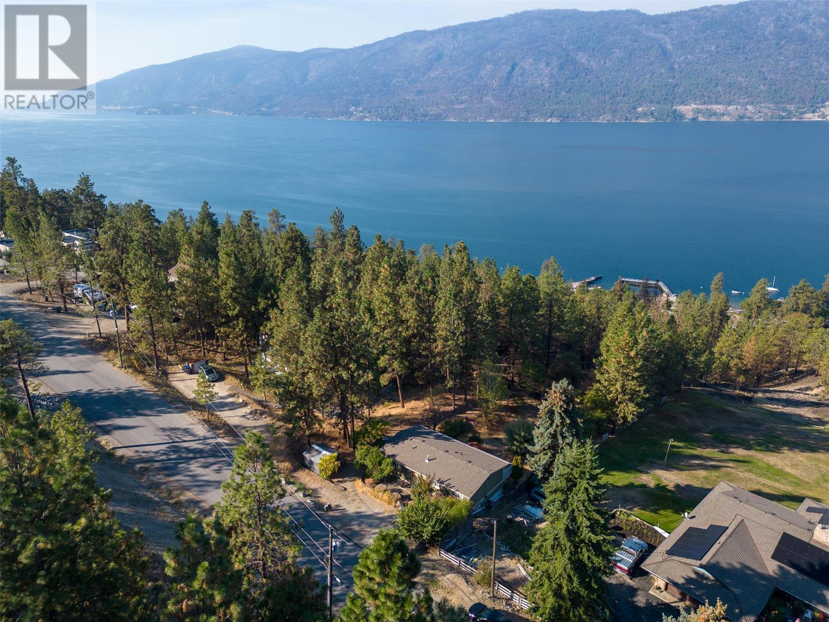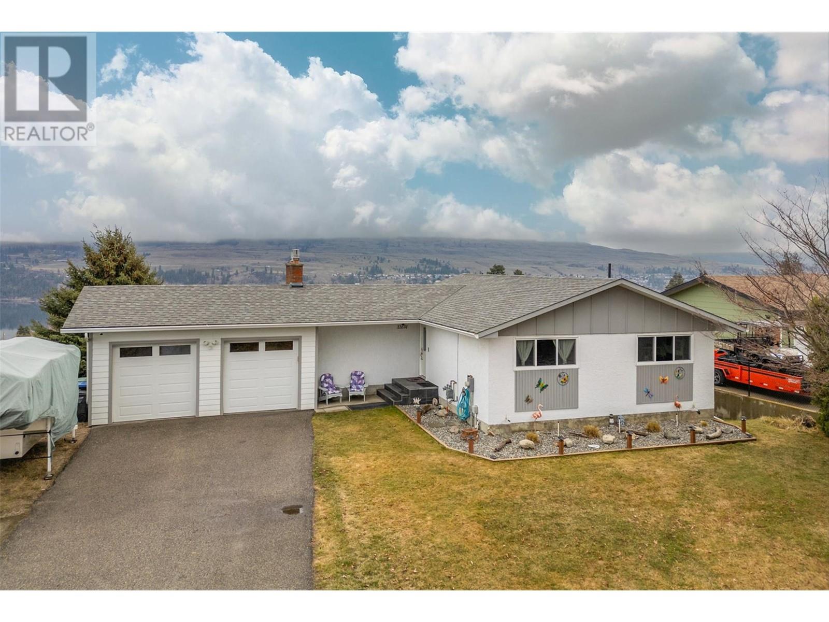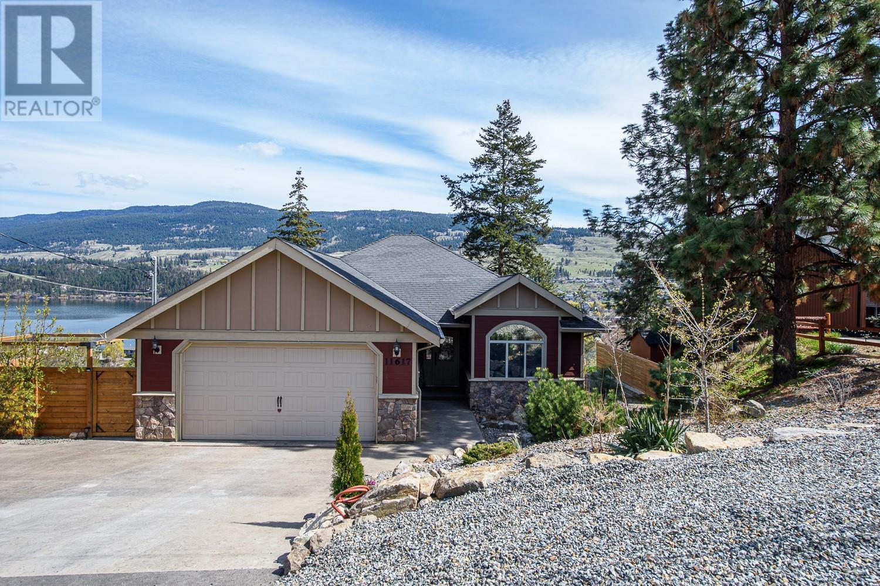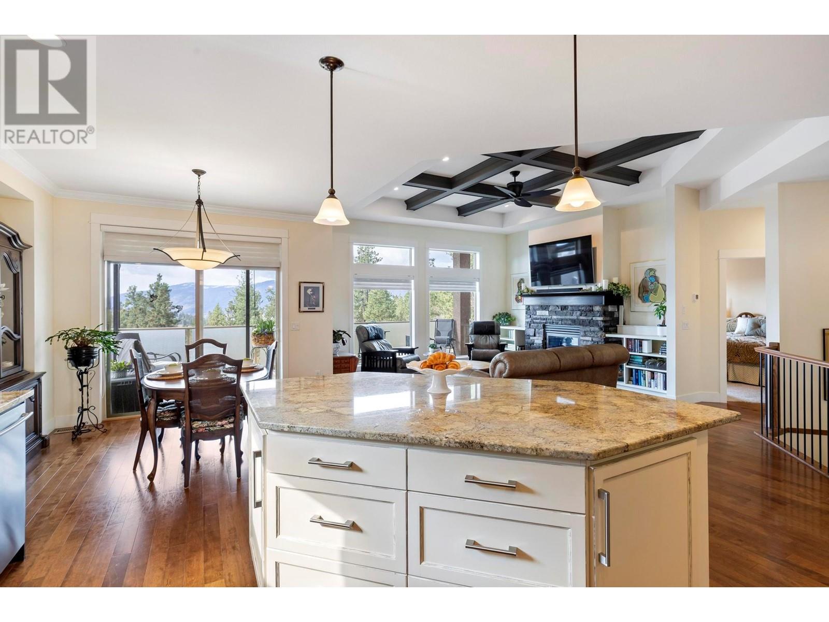Free account required
Unlock the full potential of your property search with a free account! Here's what you'll gain immediate access to:
- Exclusive Access to Every Listing
- Personalized Search Experience
- Favorite Properties at Your Fingertips
- Stay Ahead with Email Alerts
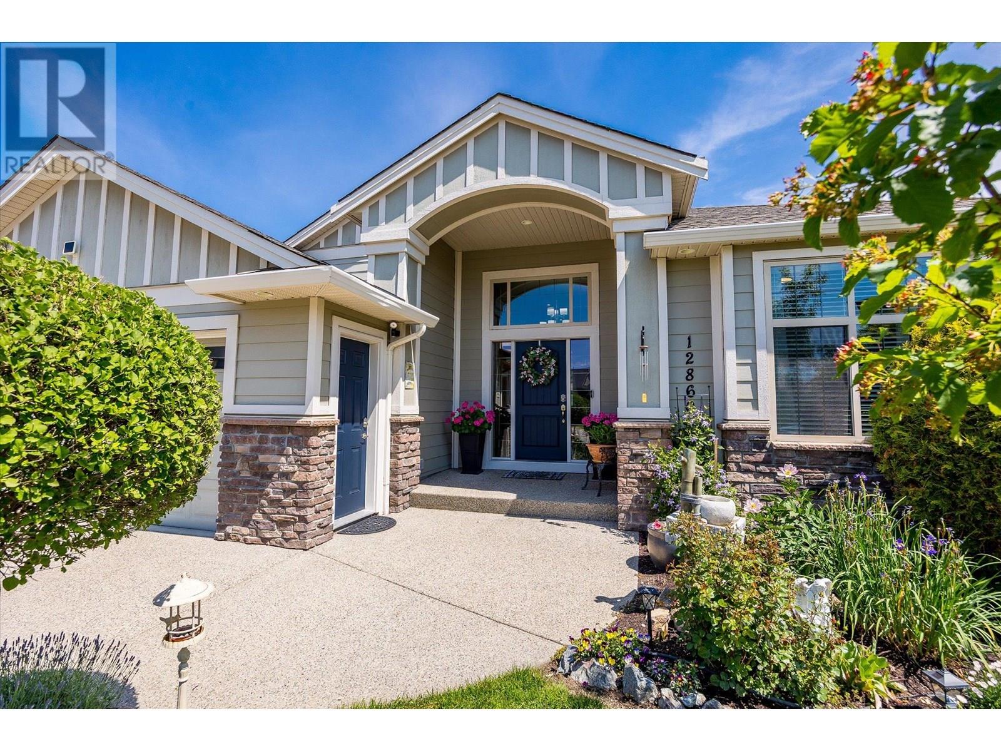
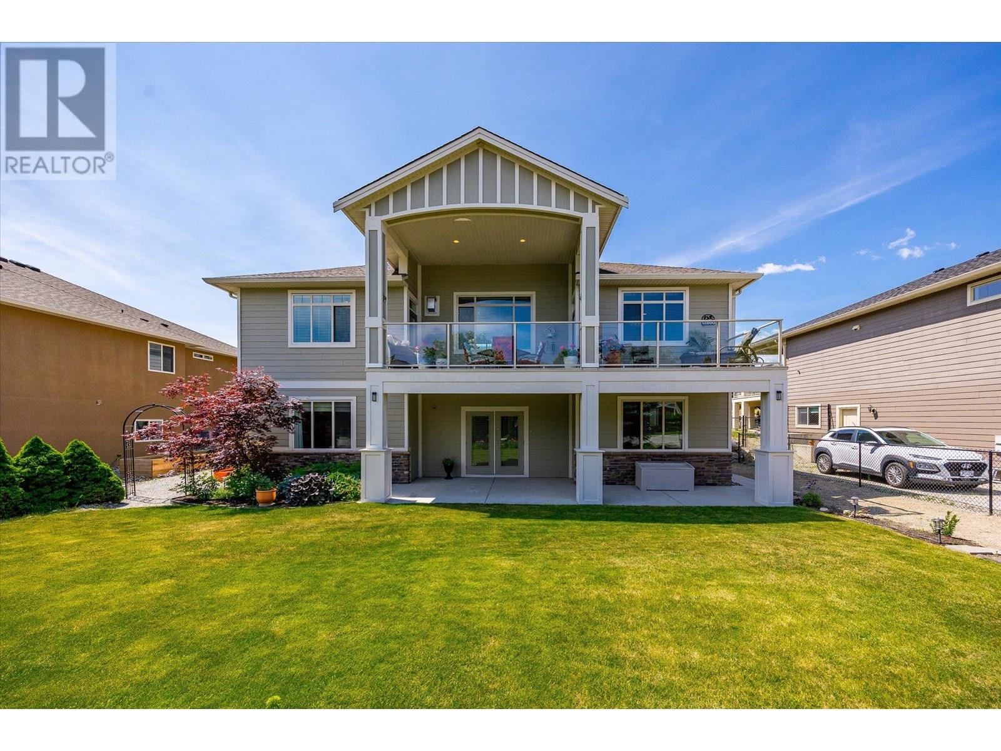
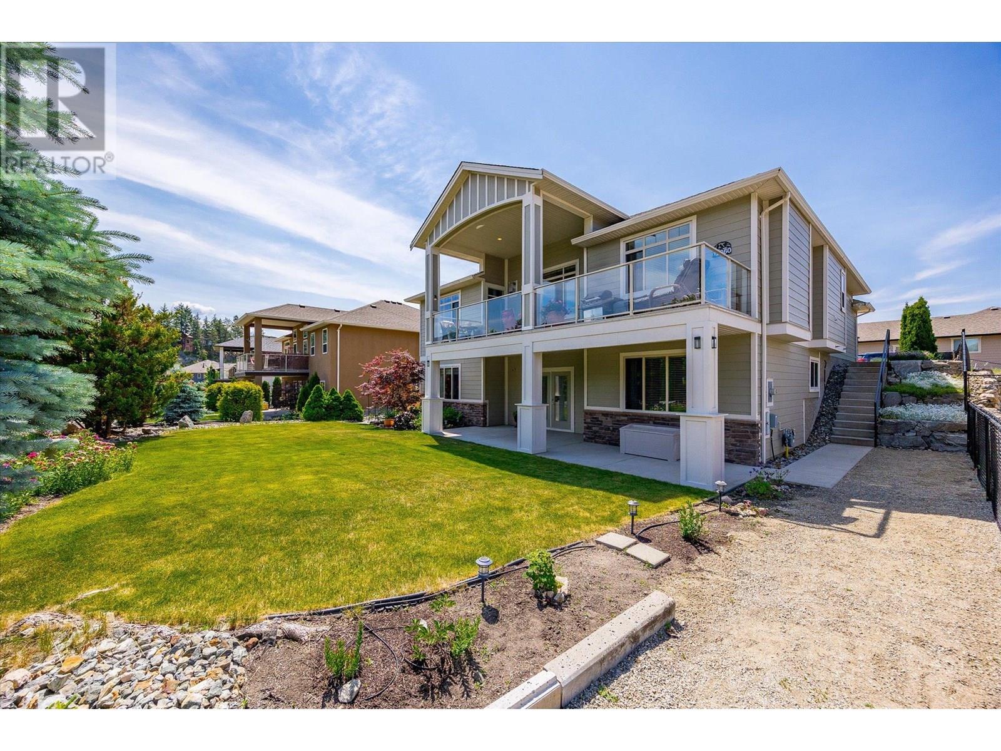
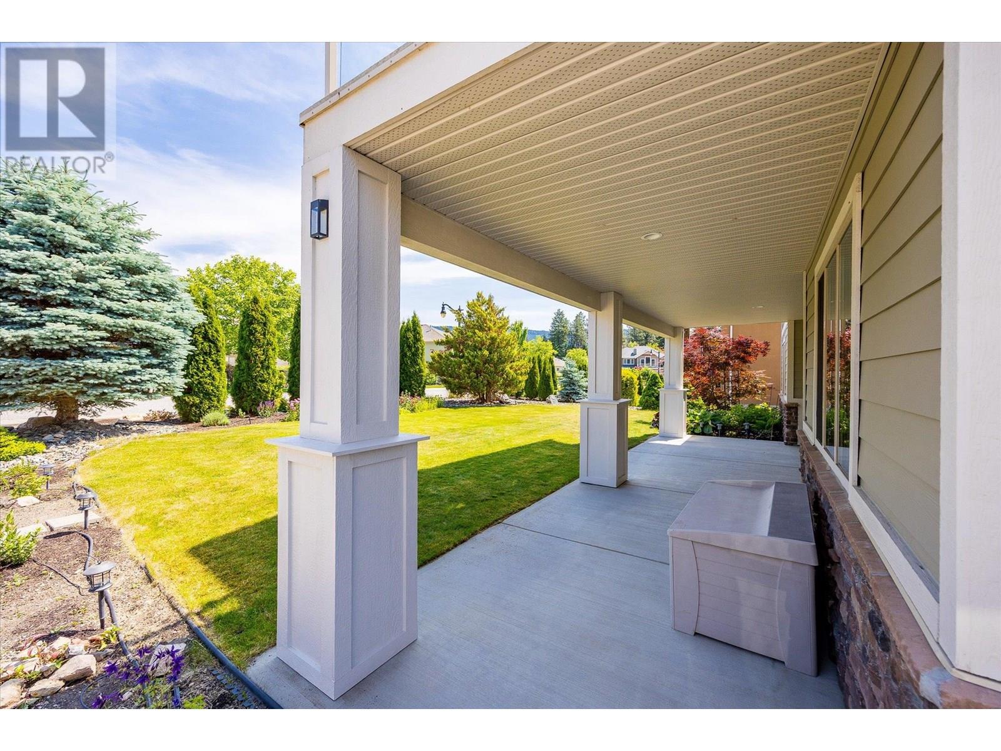
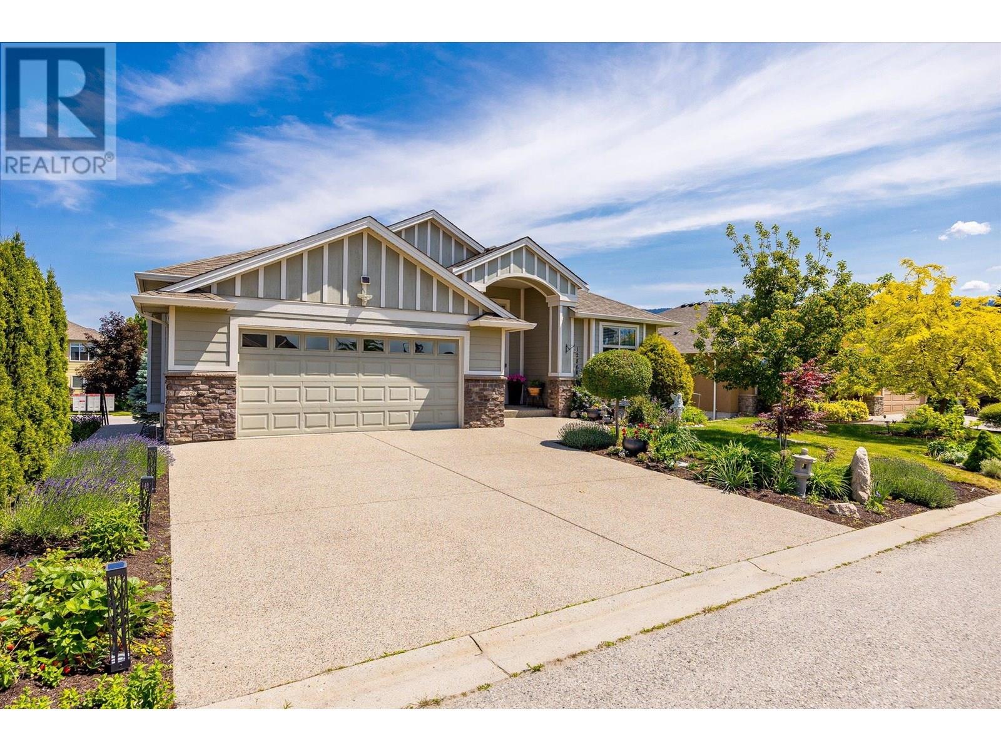
$1,135,000
12860 Cliffshore Drive
Lake Country, British Columbia, British Columbia, V4V2P7
MLS® Number: 10349672
Property description
Welcome to 12860 Cliffshore Drive – a gem in the lakes nestled on a quiet street in Lake Country’s sought-after Lakes community. This warm and inviting home seamlessly blends style, function, and location. With 4 bedrooms (2 upstairs, including the primary bedroom on the main floor, and 2 downstairs) and 3 full bathrooms, there’s ample space for family, guests, or future suite potential, thanks to a separate basement entrance and spacious layout. The open-concept main floor is filled with natural light, featuring high ceilings, hardwood floors, and a welcoming atmosphere. The kitchen is ideal for both daily living and entertaining, complete with richly coloured cabinetry, a walk-in pantry, large granite countertops, a bar-height island, and stainless steel appliances—including a Samsung Family Hub fridge, an electric/gas range, and a dishwasher. A main floor laundry room adds everyday convenience. Downstairs offers a cozy family room, a bonus room, and a LARGE STORAGE/mechanical area. Additional features include a central vacuum, a gas fireplace, a gas BBQ hookup, and a double garage! Enjoy the beautifully landscaped yard, vegetable and herb gardens, a strawberry patch, and vibrant flowers. Located minutes from walking trails, beaches, bus stops, wineries, and shopping, this home offers the best of the Okanagan lifestyle. New to Lake Country? Learn more at www.lakecountry.bc.ca
Building information
Type
*****
Appliances
*****
Architectural Style
*****
Basement Type
*****
Constructed Date
*****
Construction Style Attachment
*****
Cooling Type
*****
Fireplace Fuel
*****
Fireplace Present
*****
Fireplace Type
*****
Half Bath Total
*****
Heating Type
*****
Roof Material
*****
Roof Style
*****
Size Interior
*****
Stories Total
*****
Utility Water
*****
Land information
Sewer
*****
Size Frontage
*****
Size Irregular
*****
Size Total
*****
Rooms
Main level
Foyer
*****
Living room
*****
Kitchen
*****
Dining room
*****
Laundry room
*****
Primary Bedroom
*****
5pc Ensuite bath
*****
Bedroom
*****
4pc Bathroom
*****
Lower level
Recreation room
*****
Utility room
*****
Bedroom
*****
4pc Bathroom
*****
Bedroom
*****
Main level
Foyer
*****
Living room
*****
Kitchen
*****
Dining room
*****
Laundry room
*****
Primary Bedroom
*****
5pc Ensuite bath
*****
Bedroom
*****
4pc Bathroom
*****
Lower level
Recreation room
*****
Utility room
*****
Bedroom
*****
4pc Bathroom
*****
Bedroom
*****
Main level
Foyer
*****
Living room
*****
Kitchen
*****
Dining room
*****
Laundry room
*****
Primary Bedroom
*****
5pc Ensuite bath
*****
Bedroom
*****
4pc Bathroom
*****
Lower level
Recreation room
*****
Utility room
*****
Bedroom
*****
4pc Bathroom
*****
Bedroom
*****
Main level
Foyer
*****
Living room
*****
Kitchen
*****
Dining room
*****
Laundry room
*****
Primary Bedroom
*****
5pc Ensuite bath
*****
Bedroom
*****
Courtesy of RE/MAX Kelowna
Book a Showing for this property
Please note that filling out this form you'll be registered and your phone number without the +1 part will be used as a password.
