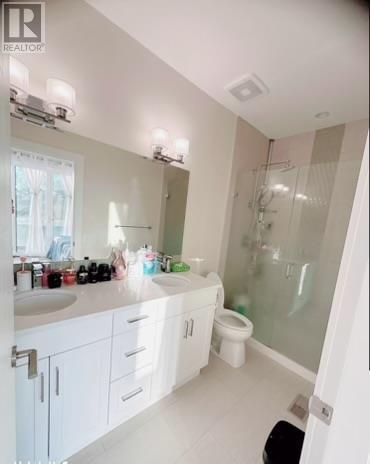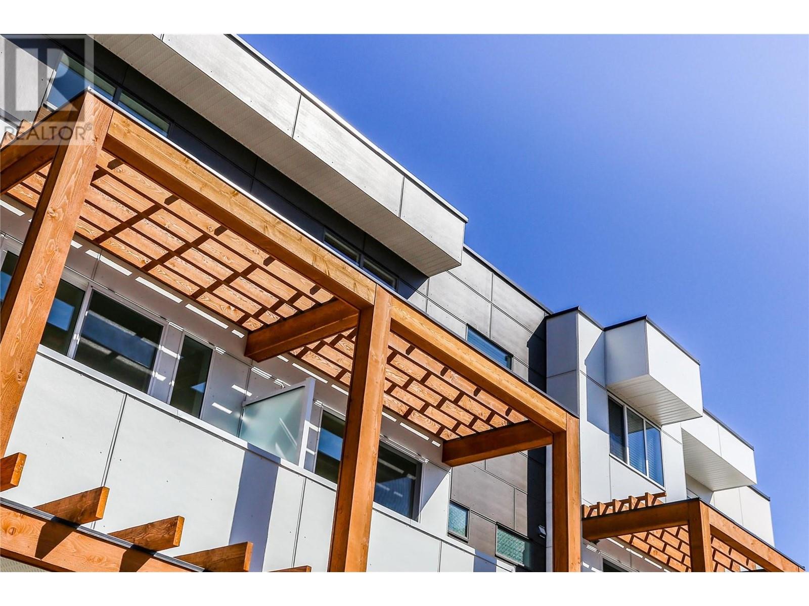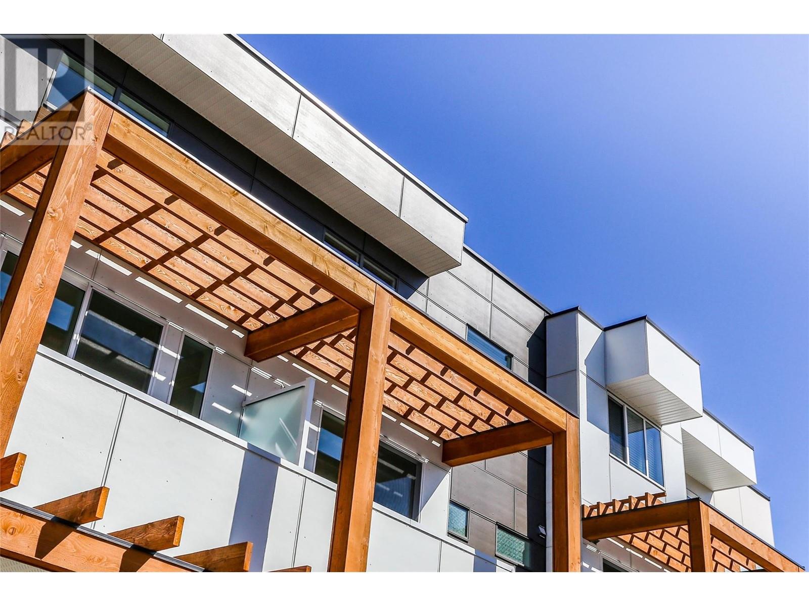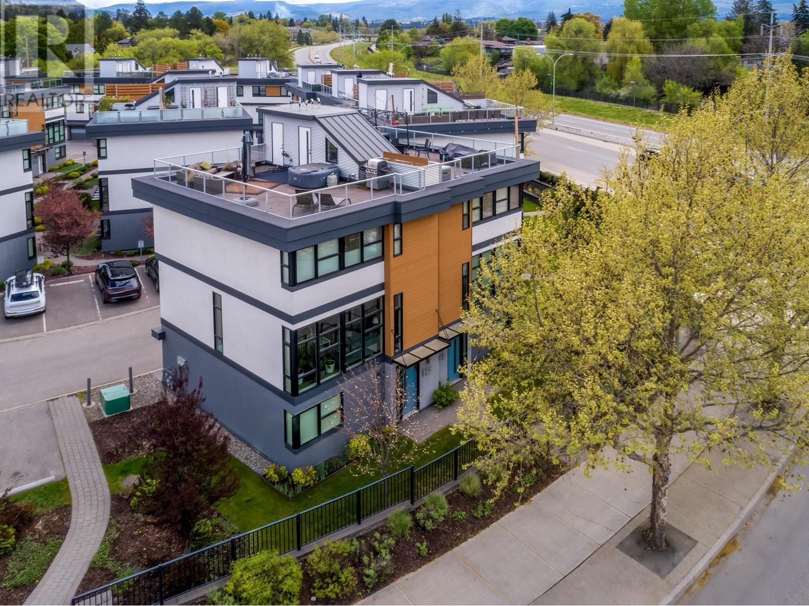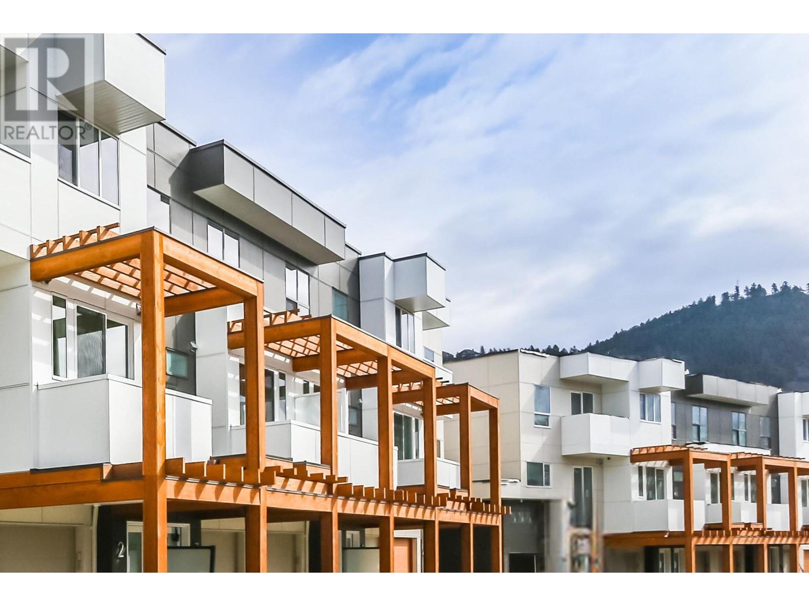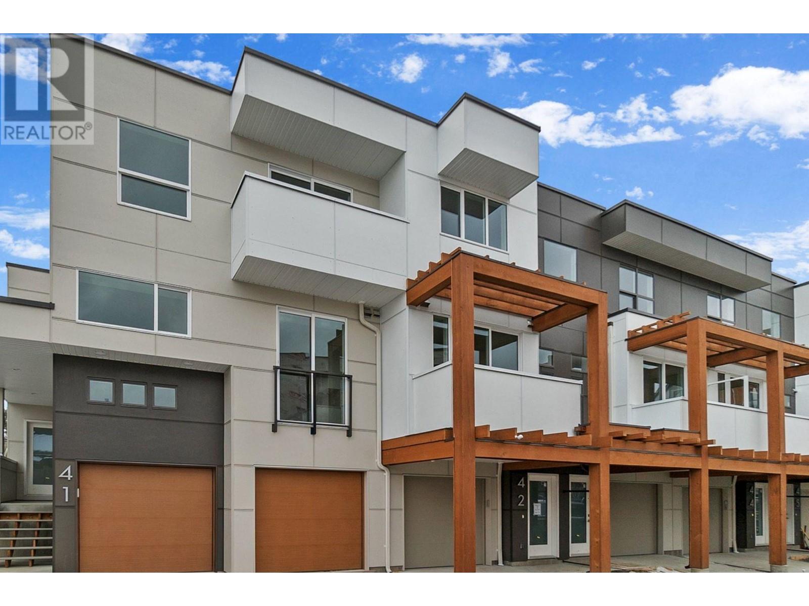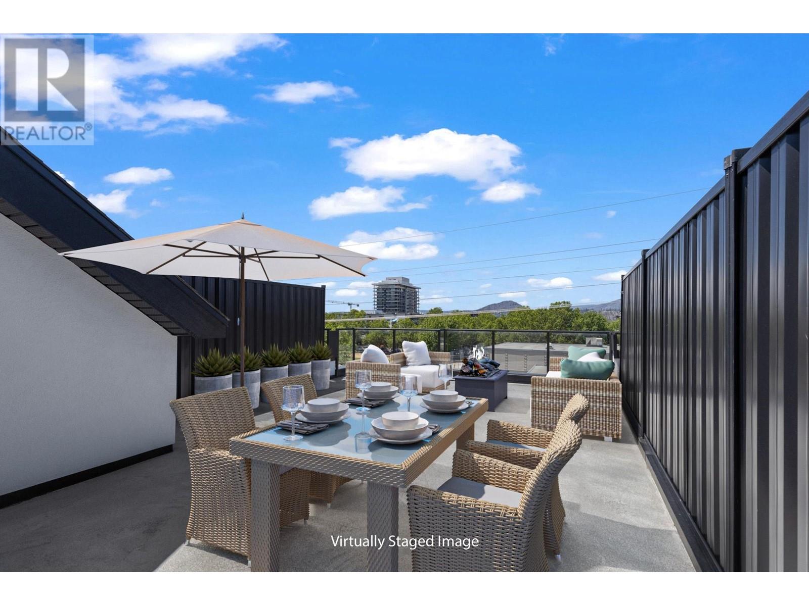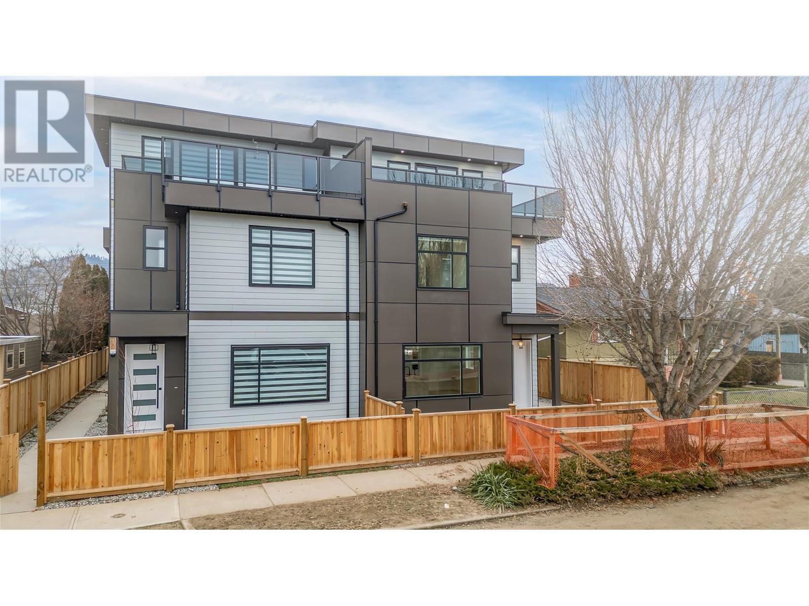Free account required
Unlock the full potential of your property search with a free account! Here's what you'll gain immediate access to:
- Exclusive Access to Every Listing
- Personalized Search Experience
- Favorite Properties at Your Fingertips
- Stay Ahead with Email Alerts
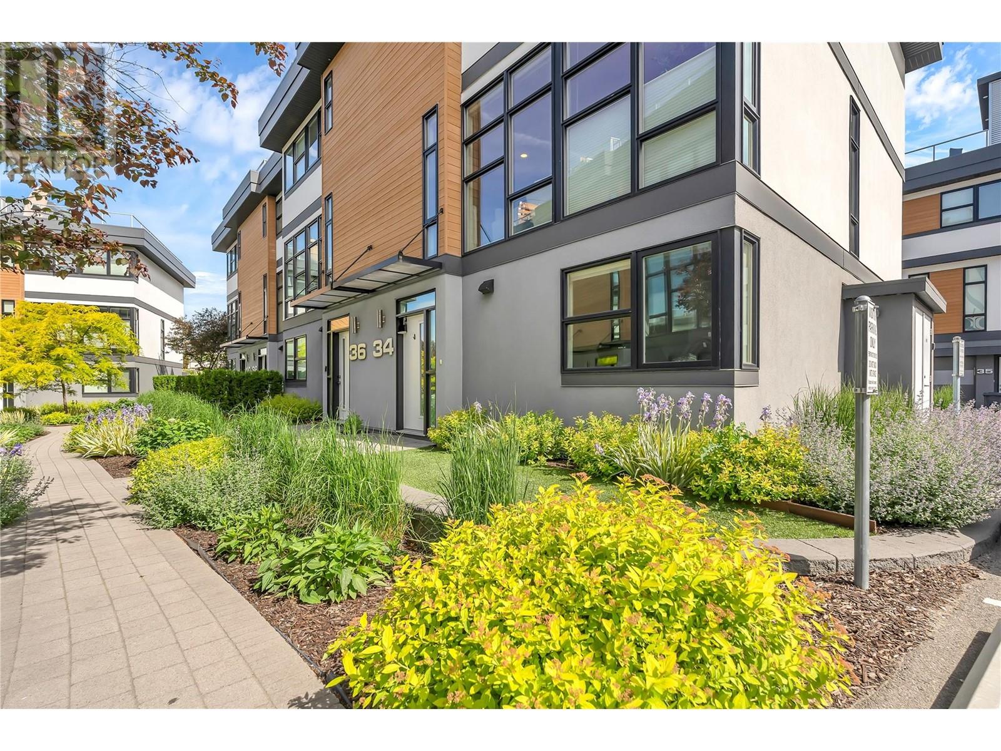
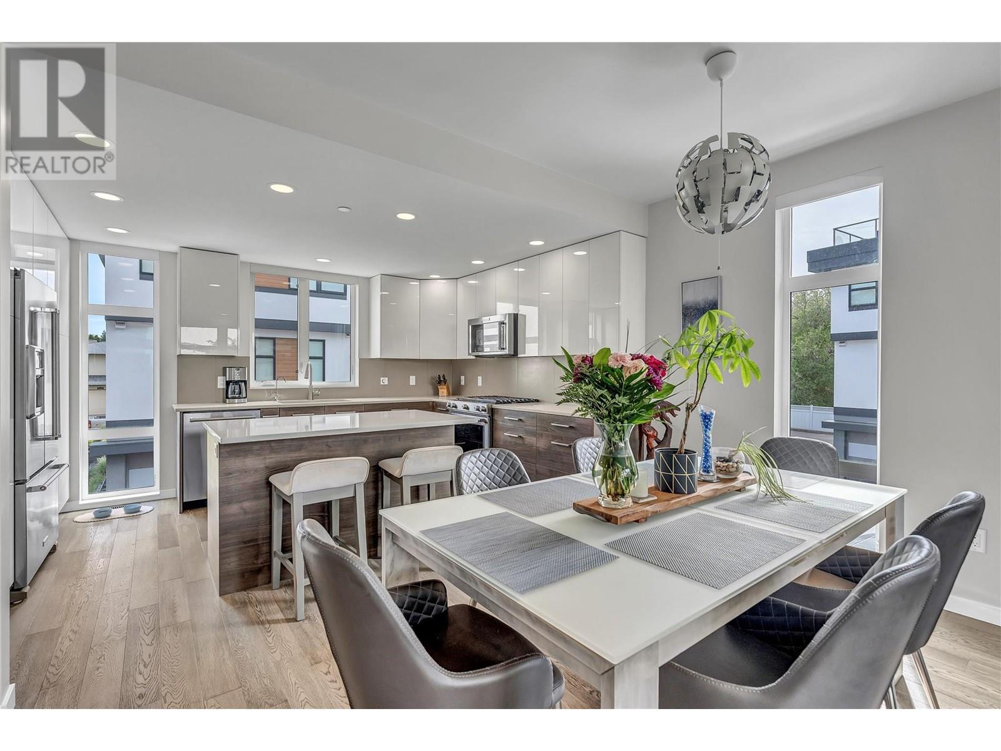
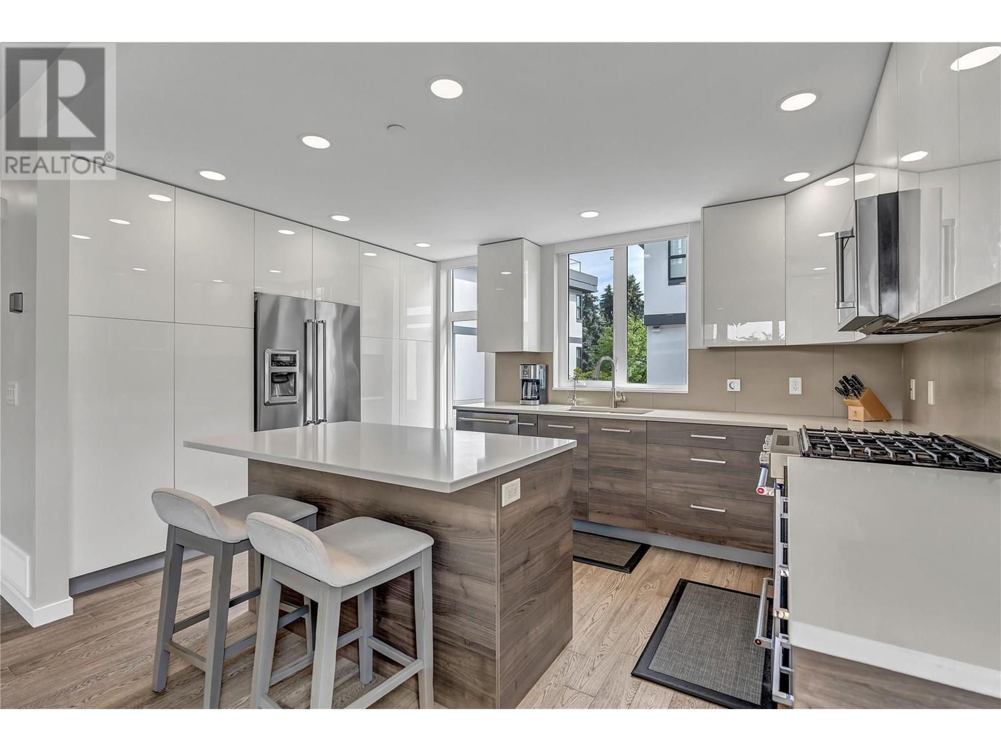
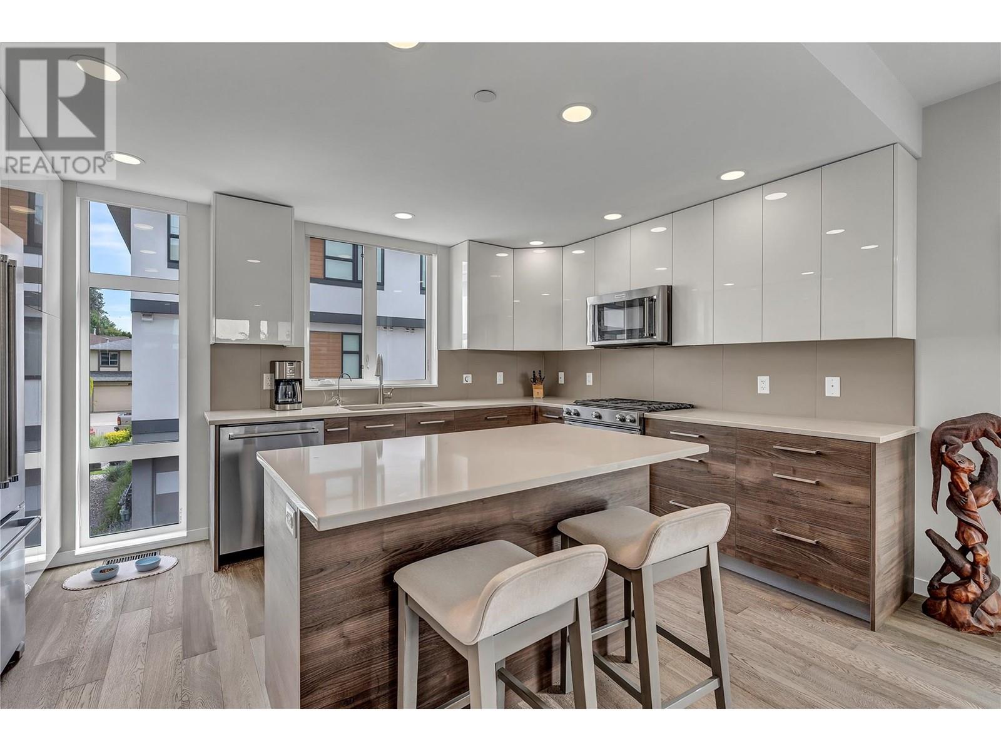
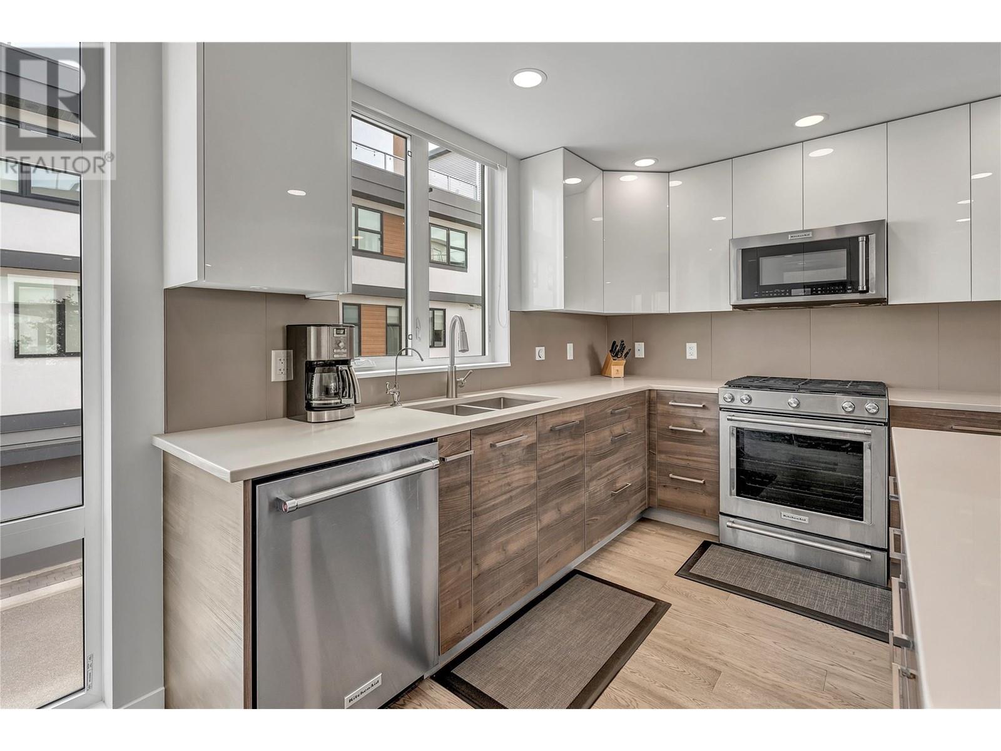
$859,900
1515 Highland Drive N Unit# 34
Kelowna, British Columbia, British Columbia, V1Y0C9
MLS® Number: 10349753
Property description
Reach for the sky! Welcome to Skyview Terraces, where form and function blend perfectly with upscale design and finishings, away from the hustle and bustle of downtown, but conveniently located within a short bike ride to all that downtown Kelowna has to offer. This end unit is located within a quiet location in the complex, near to visitor parking, and has an array of extra windows for added natural light. From the front door you are welcomed to a warm and inviting foyer, with access to the ground level bedroom/office and double car garage. Up from here you will find the inside entertainment level, with designer two tone kitchen including gas stove, reverse osmosis water filtration system, cabinet space galore, light and bright living space, and the guest bath/laundry room, complete with newer Samsung washer and dryer. On the next floor are three well sized bedrooms, including the primary with 4 piece ensuite including heated floors and heated towel rack. The upper most level is the real focal point of this entire property, with the roof top deck, including synthetic lawn, a hot tub, and natural gas bib for your bbq; this is the space to soak in the sun and entertain your friends and family on a golden Kelowna summer night. The strata allows 1 dog or 1 cat and a minimum 3 month rental. Heating and cooling is through Geothermal, and there is new hot water on demand system.
Building information
Type
*****
Appliances
*****
Architectural Style
*****
Constructed Date
*****
Construction Style Attachment
*****
Construction Style Split Level
*****
Cooling Type
*****
Exterior Finish
*****
Fire Protection
*****
Flooring Type
*****
Half Bath Total
*****
Heating Fuel
*****
Heating Type
*****
Roof Material
*****
Roof Style
*****
Size Interior
*****
Stories Total
*****
Utility Water
*****
Land information
Amenities
*****
Landscape Features
*****
Sewer
*****
Size Total
*****
Surface Water
*****
Rooms
Main level
Kitchen
*****
Dining room
*****
Living room
*****
2pc Bathroom
*****
Laundry room
*****
Basement
Bedroom
*****
Other
*****
Foyer
*****
Third level
Other
*****
Second level
Primary Bedroom
*****
4pc Ensuite bath
*****
Other
*****
Bedroom
*****
Bedroom
*****
4pc Bathroom
*****
Main level
Kitchen
*****
Dining room
*****
Living room
*****
2pc Bathroom
*****
Laundry room
*****
Basement
Bedroom
*****
Other
*****
Foyer
*****
Third level
Other
*****
Second level
Primary Bedroom
*****
4pc Ensuite bath
*****
Other
*****
Bedroom
*****
Bedroom
*****
4pc Bathroom
*****
Main level
Kitchen
*****
Dining room
*****
Living room
*****
2pc Bathroom
*****
Laundry room
*****
Basement
Bedroom
*****
Other
*****
Foyer
*****
Third level
Other
*****
Second level
Primary Bedroom
*****
4pc Ensuite bath
*****
Other
*****
Bedroom
*****
Bedroom
*****
4pc Bathroom
*****
Main level
Kitchen
*****
Dining room
*****
Living room
*****
2pc Bathroom
*****
Laundry room
*****
Courtesy of Chamberlain Property Group
Book a Showing for this property
Please note that filling out this form you'll be registered and your phone number without the +1 part will be used as a password.
