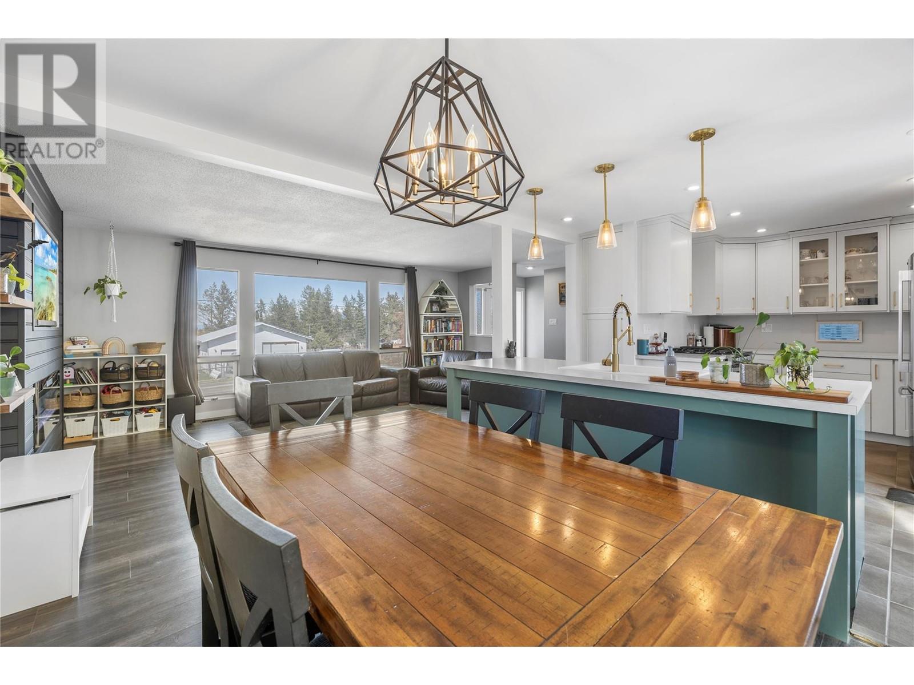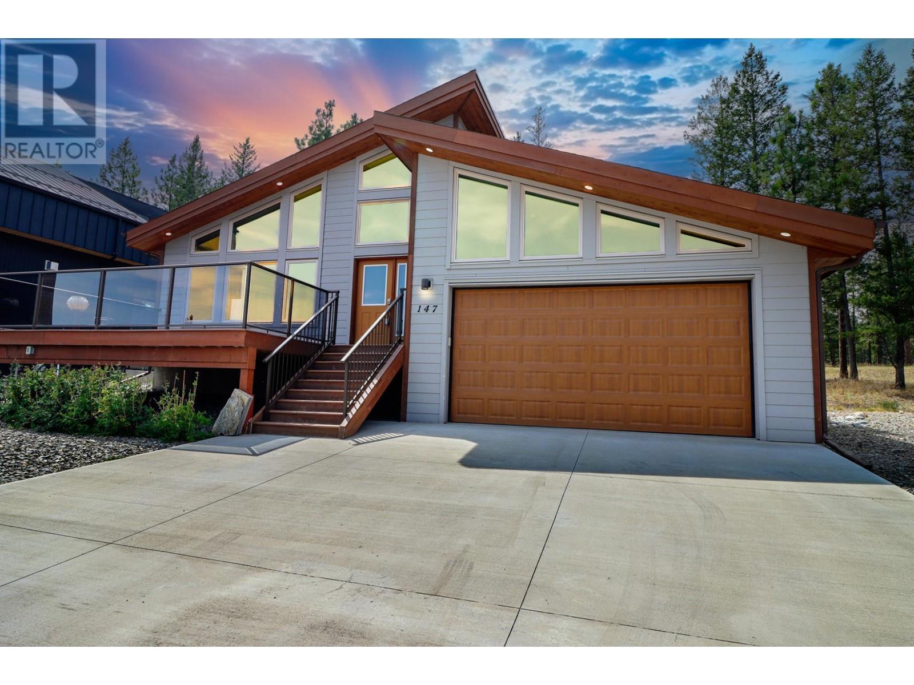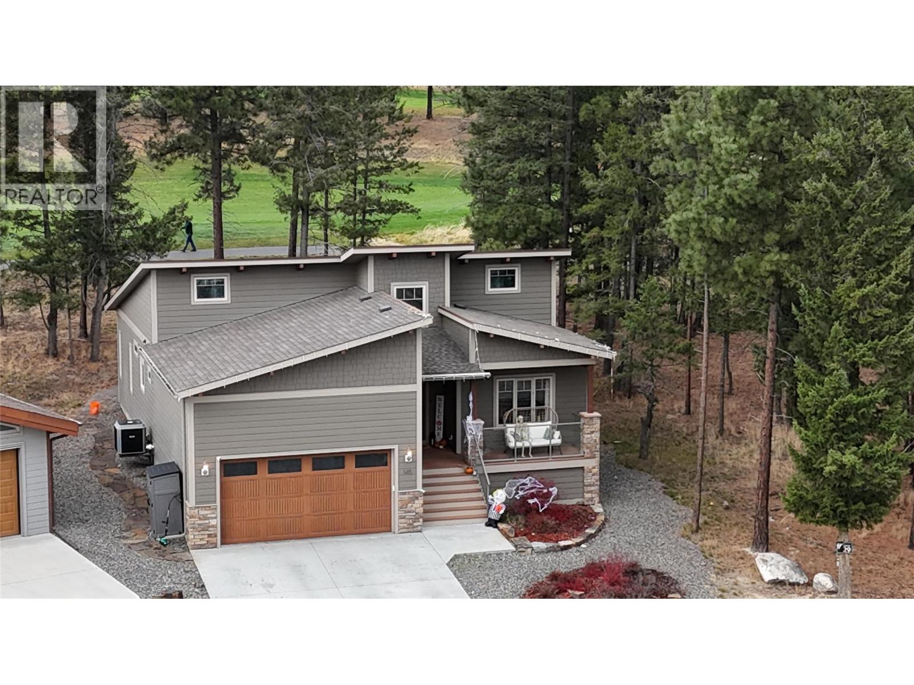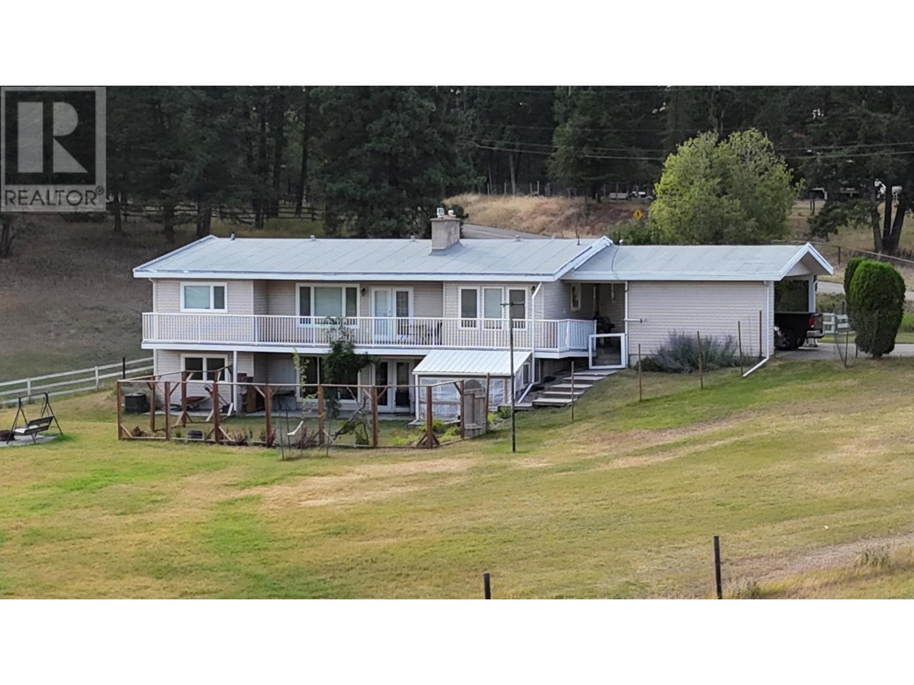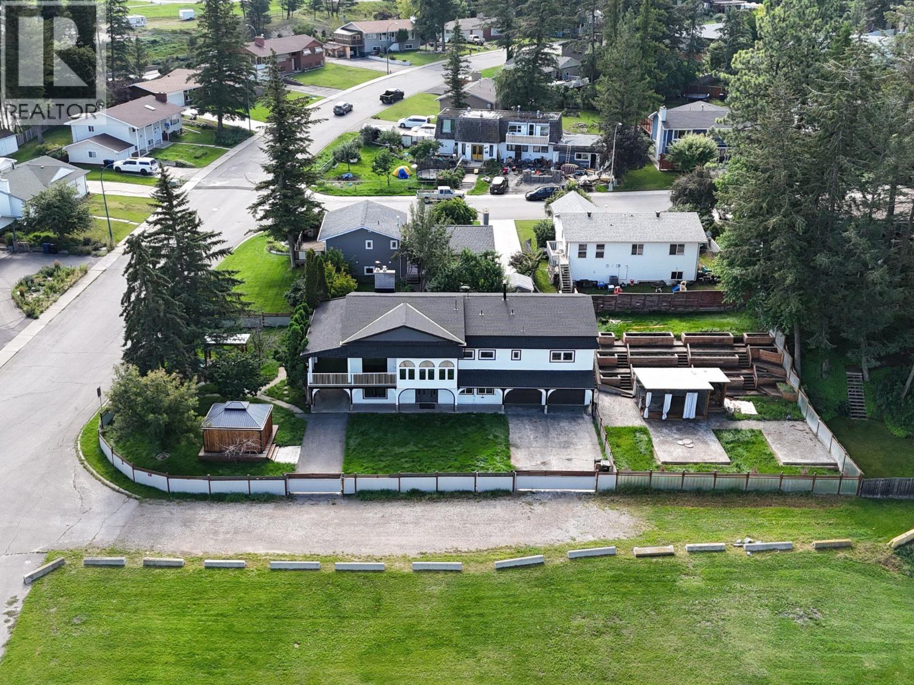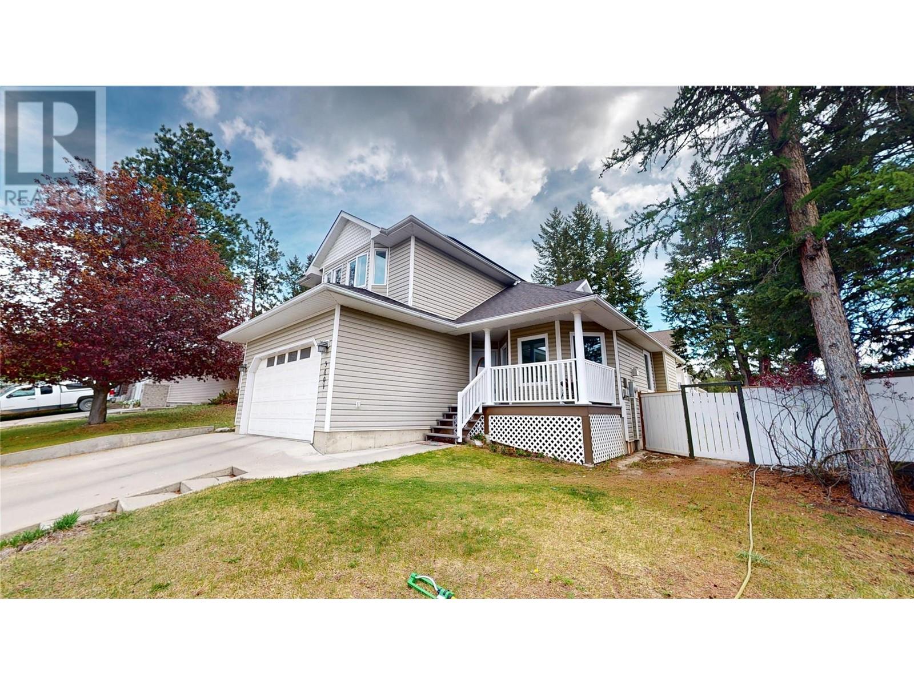Free account required
Unlock the full potential of your property search with a free account! Here's what you'll gain immediate access to:
- Exclusive Access to Every Listing
- Personalized Search Experience
- Favorite Properties at Your Fingertips
- Stay Ahead with Email Alerts
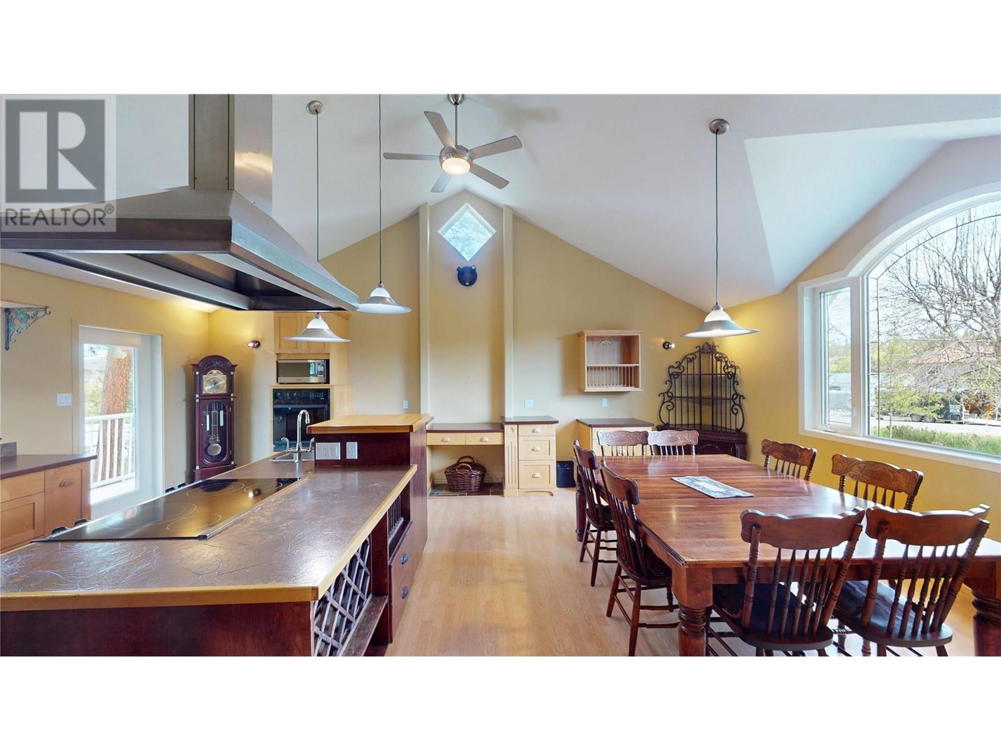
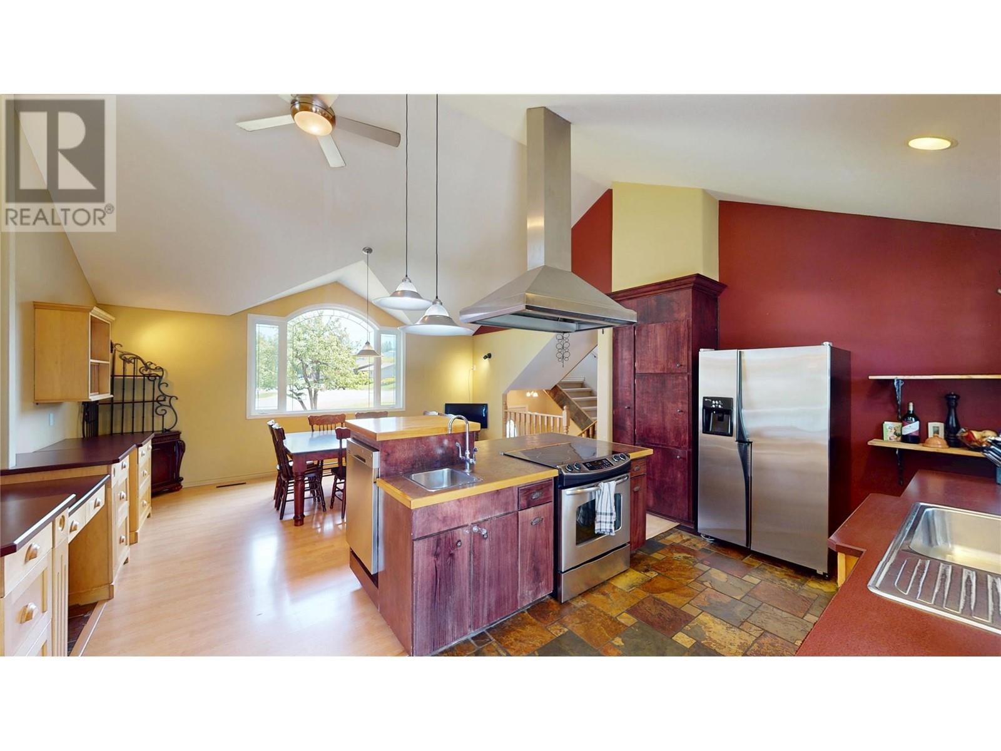
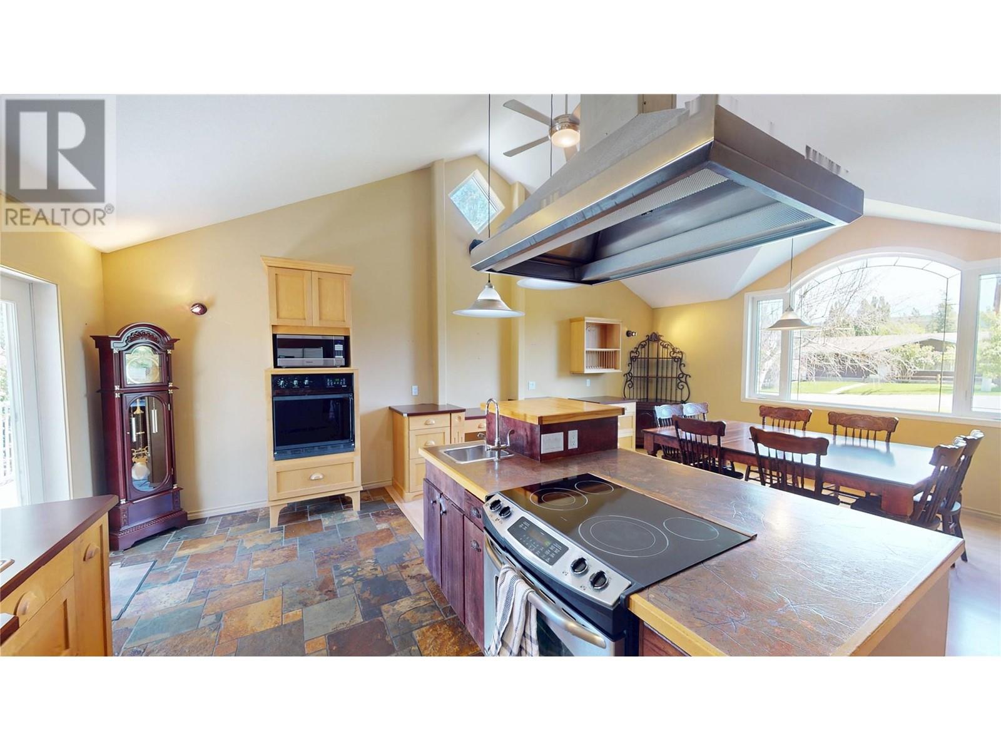
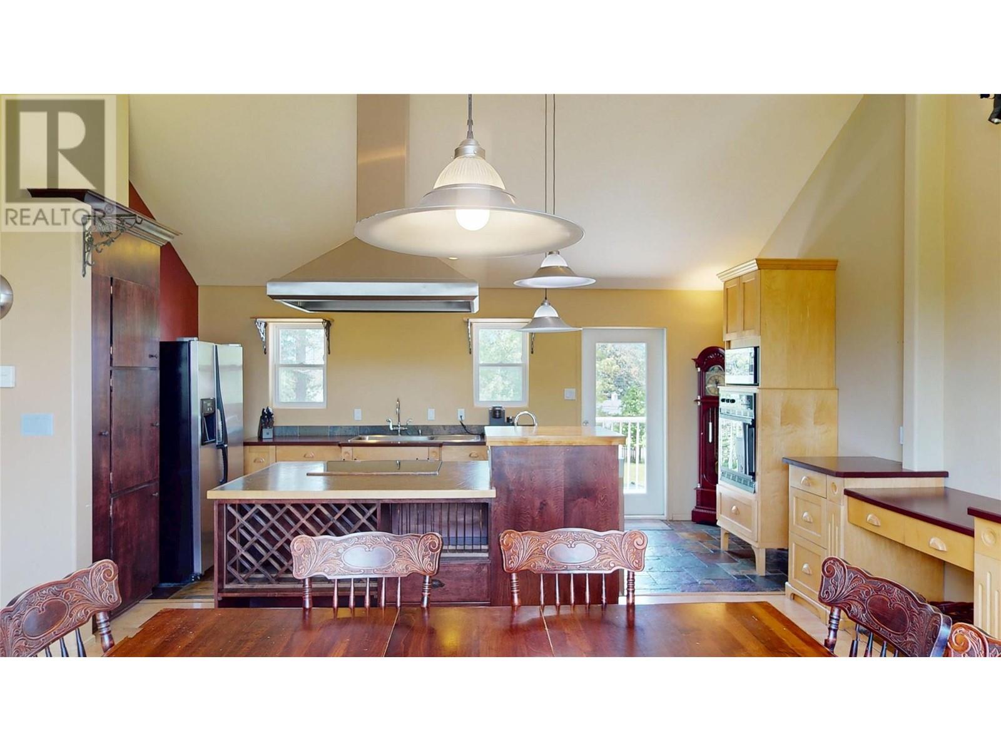
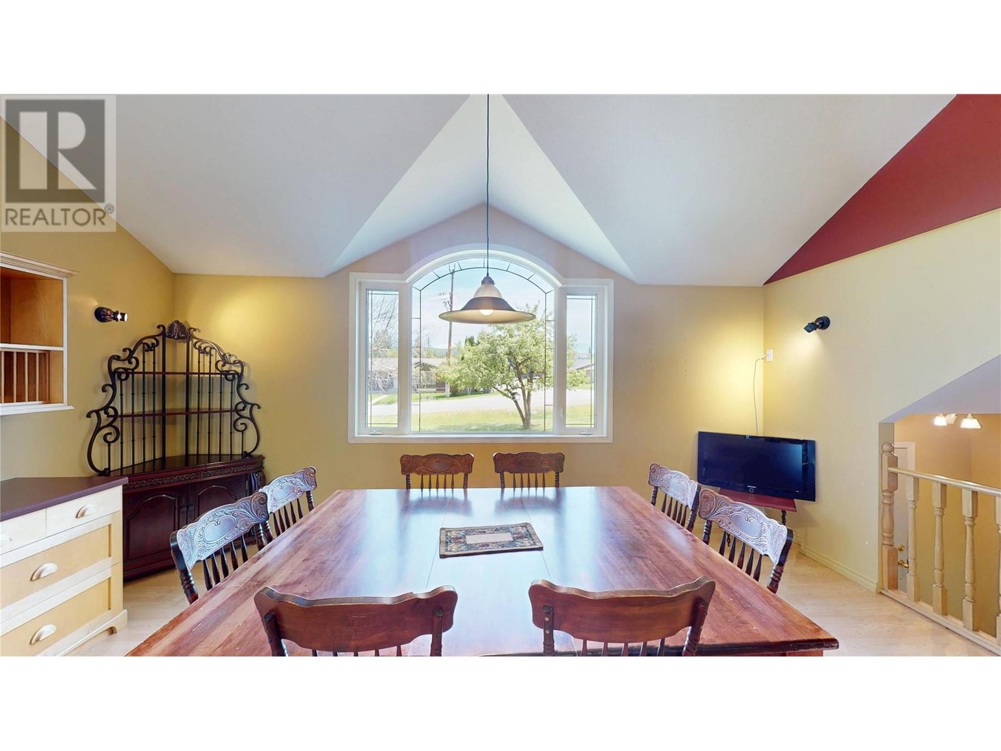
$799,900
405 30th Avenue S
Cranbrook, British Columbia, British Columbia, V1C3K8
MLS® Number: 10349892
Property description
Welcome to 405 30th Ave S, located in the highly desirable Highlands neighborhood on a generous .54-acre lot with convenient road access from both the front and back. As you step inside, you’ll be greeted by a beautiful vaulted ceiling in the spacious kitchen, complete with a large kitchen sink and a massive industrial hood fan, seamlessly flowing into a bright and airy dining room, perfect for family gatherings. The inviting living room offers a cozy atmosphere for relaxation and entertaining. Head upstairs to discover the entire top floor dedicated to your luxurious primary bedroom suite, featuring vaulted ceilings, a stunning walk-through shower, and a large soaker tub for your personal retreat. The lower level boasts a bright recreation room, two additional bedrooms, and a well-appointed bathroom, along with a convenient walkout entry to the beautifully landscaped backyard and carport. This home is enhanced by Gemstone lighting for architectural illumination and year-round festive lighting. Off the kitchen is spacious deck for barbecuing and outdoor enjoyment. With electric in-floor heating throughout and endless opportunities to personalize this expansive lot, this stunning Highlands home is an opportunity you won't want to miss!
Building information
Type
*****
Basement Type
*****
Constructed Date
*****
Construction Style Attachment
*****
Half Bath Total
*****
Heating Type
*****
Roof Material
*****
Roof Style
*****
Size Interior
*****
Stories Total
*****
Utility Water
*****
Land information
Sewer
*****
Size Irregular
*****
Size Total
*****
Rooms
Main level
Kitchen
*****
Bedroom
*****
Bedroom
*****
3pc Bathroom
*****
Dining room
*****
Living room
*****
Basement
Family room
*****
Partial bathroom
*****
Bedroom
*****
Bedroom
*****
Laundry room
*****
Second level
Primary Bedroom
*****
4pc Ensuite bath
*****
Main level
Kitchen
*****
Bedroom
*****
Bedroom
*****
3pc Bathroom
*****
Dining room
*****
Living room
*****
Basement
Family room
*****
Partial bathroom
*****
Bedroom
*****
Bedroom
*****
Laundry room
*****
Second level
Primary Bedroom
*****
4pc Ensuite bath
*****
Main level
Kitchen
*****
Bedroom
*****
Bedroom
*****
3pc Bathroom
*****
Dining room
*****
Living room
*****
Basement
Family room
*****
Partial bathroom
*****
Bedroom
*****
Bedroom
*****
Laundry room
*****
Second level
Primary Bedroom
*****
4pc Ensuite bath
*****
Courtesy of RE/MAX Blue Sky Realty
Book a Showing for this property
Please note that filling out this form you'll be registered and your phone number without the +1 part will be used as a password.
