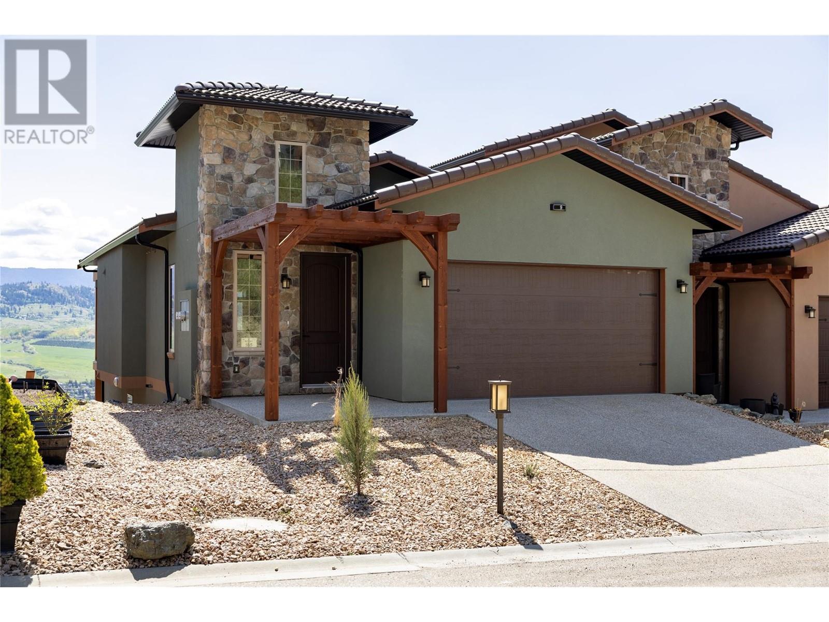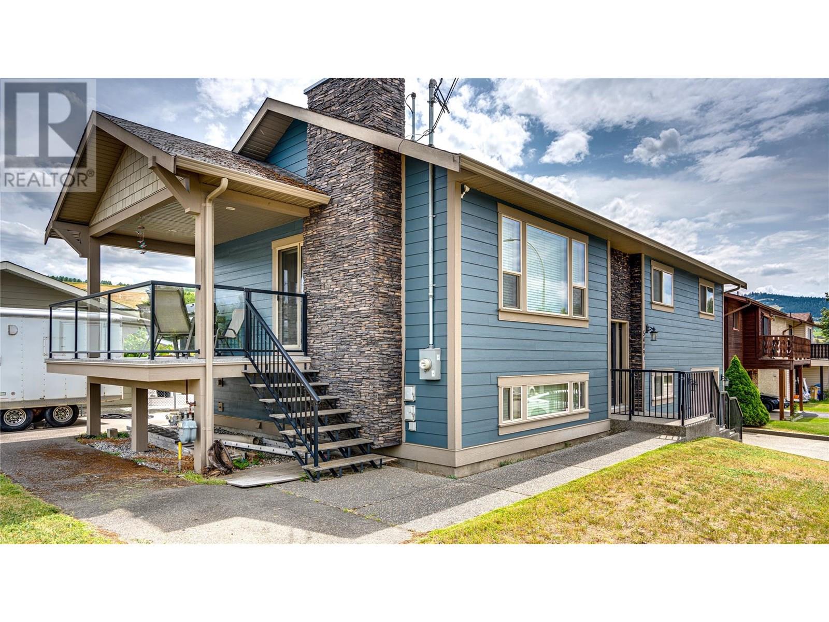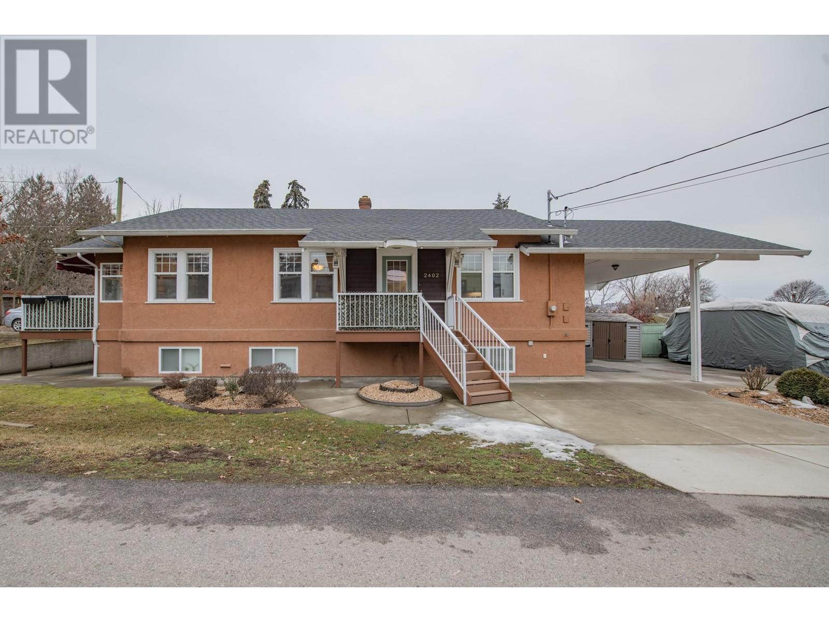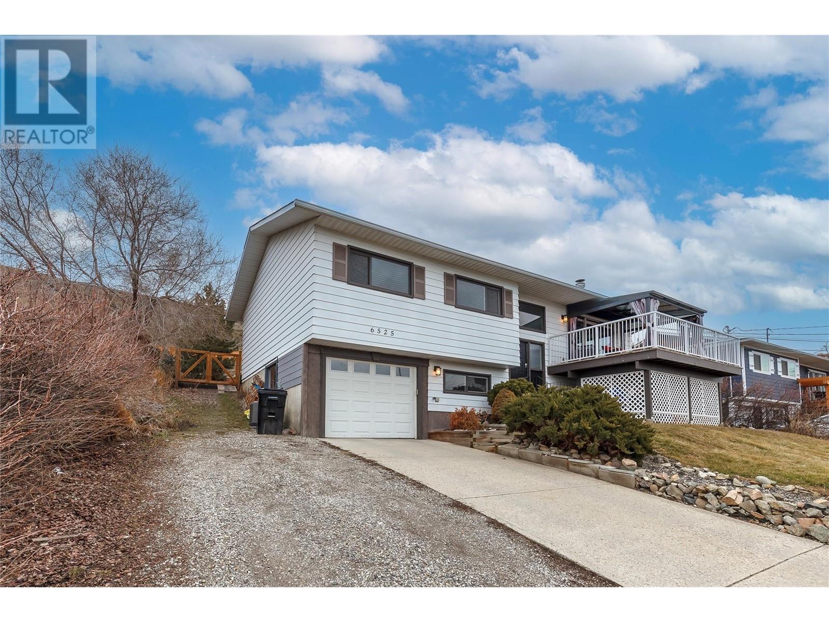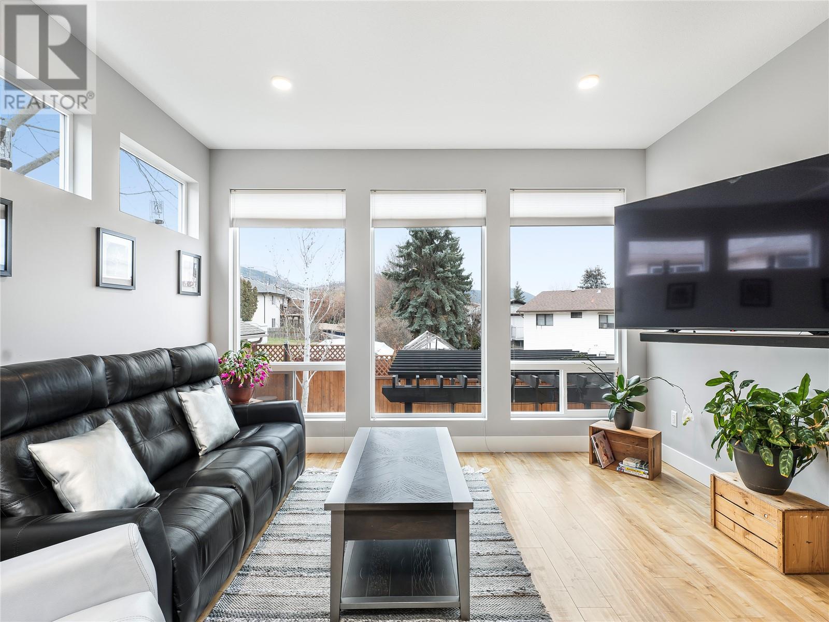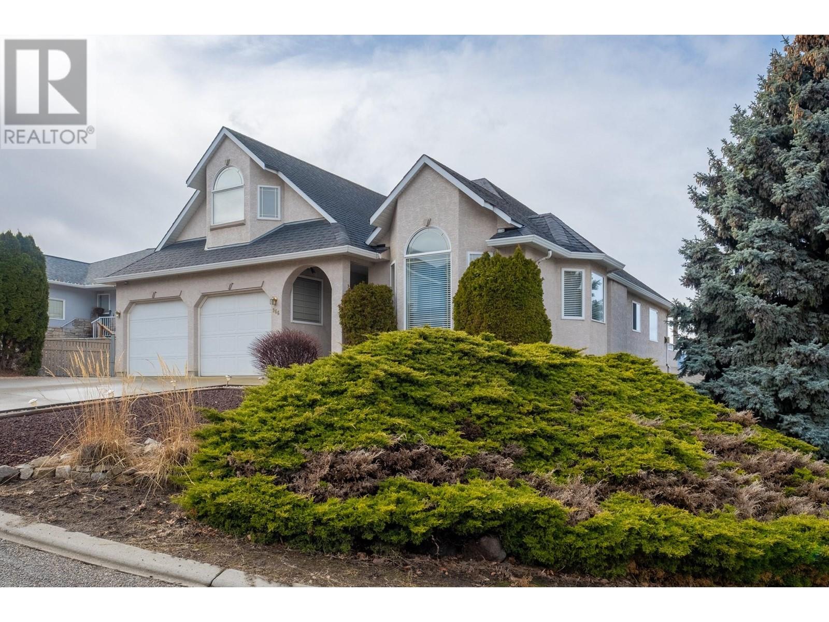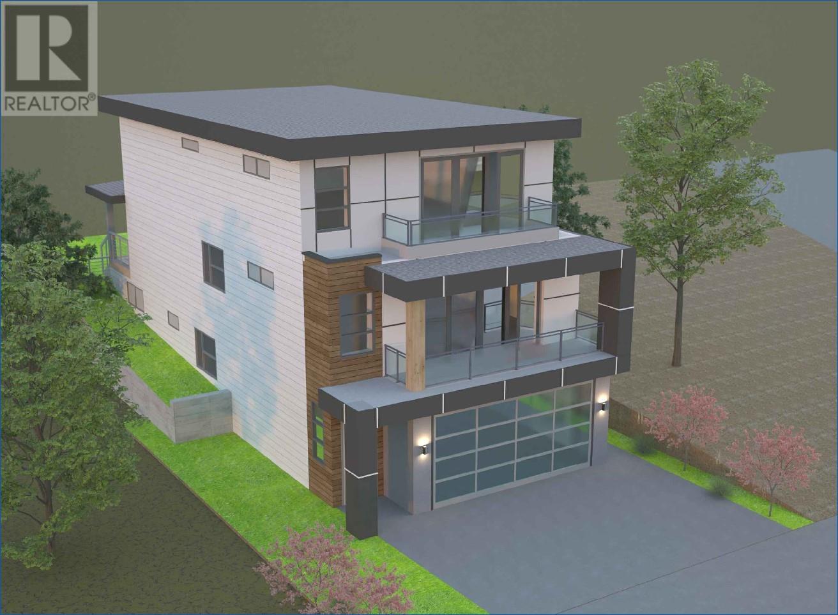Free account required
Unlock the full potential of your property search with a free account! Here's what you'll gain immediate access to:
- Exclusive Access to Every Listing
- Personalized Search Experience
- Favorite Properties at Your Fingertips
- Stay Ahead with Email Alerts
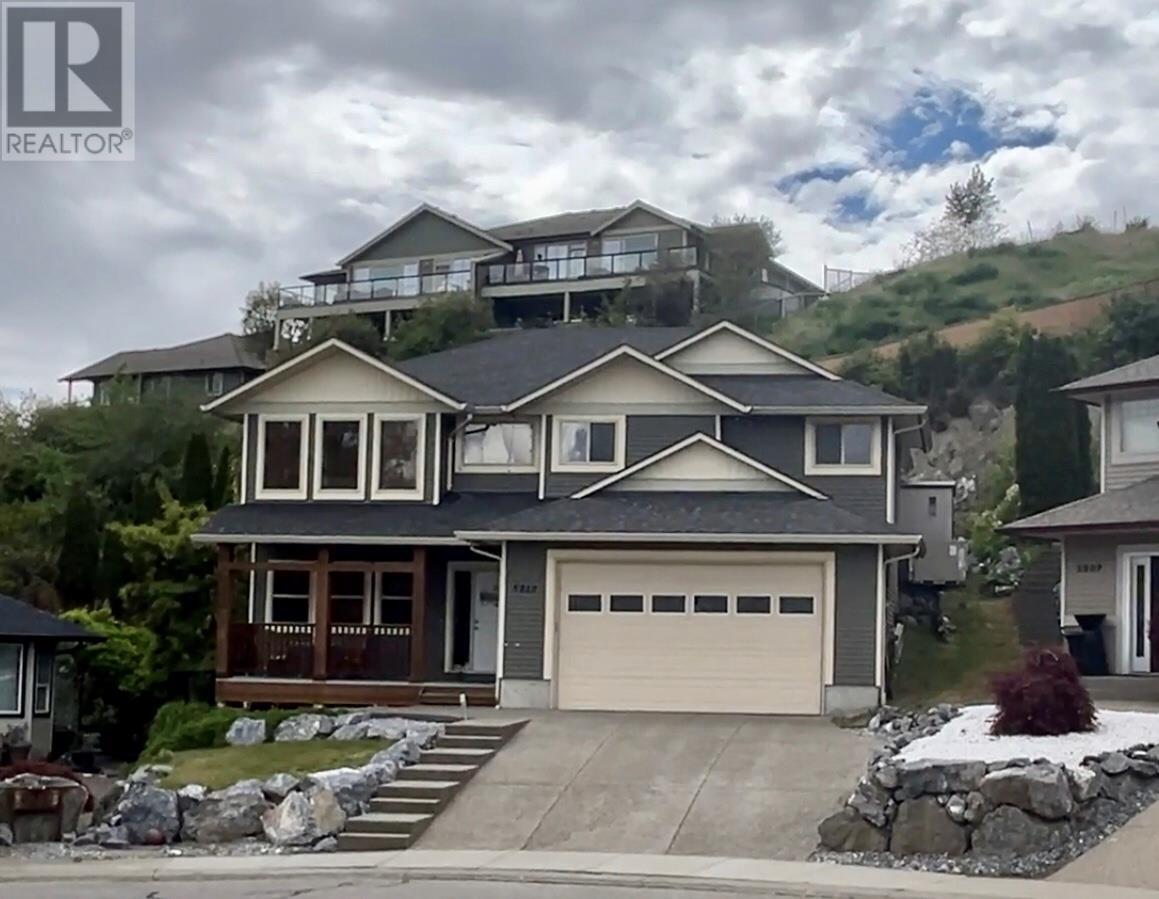

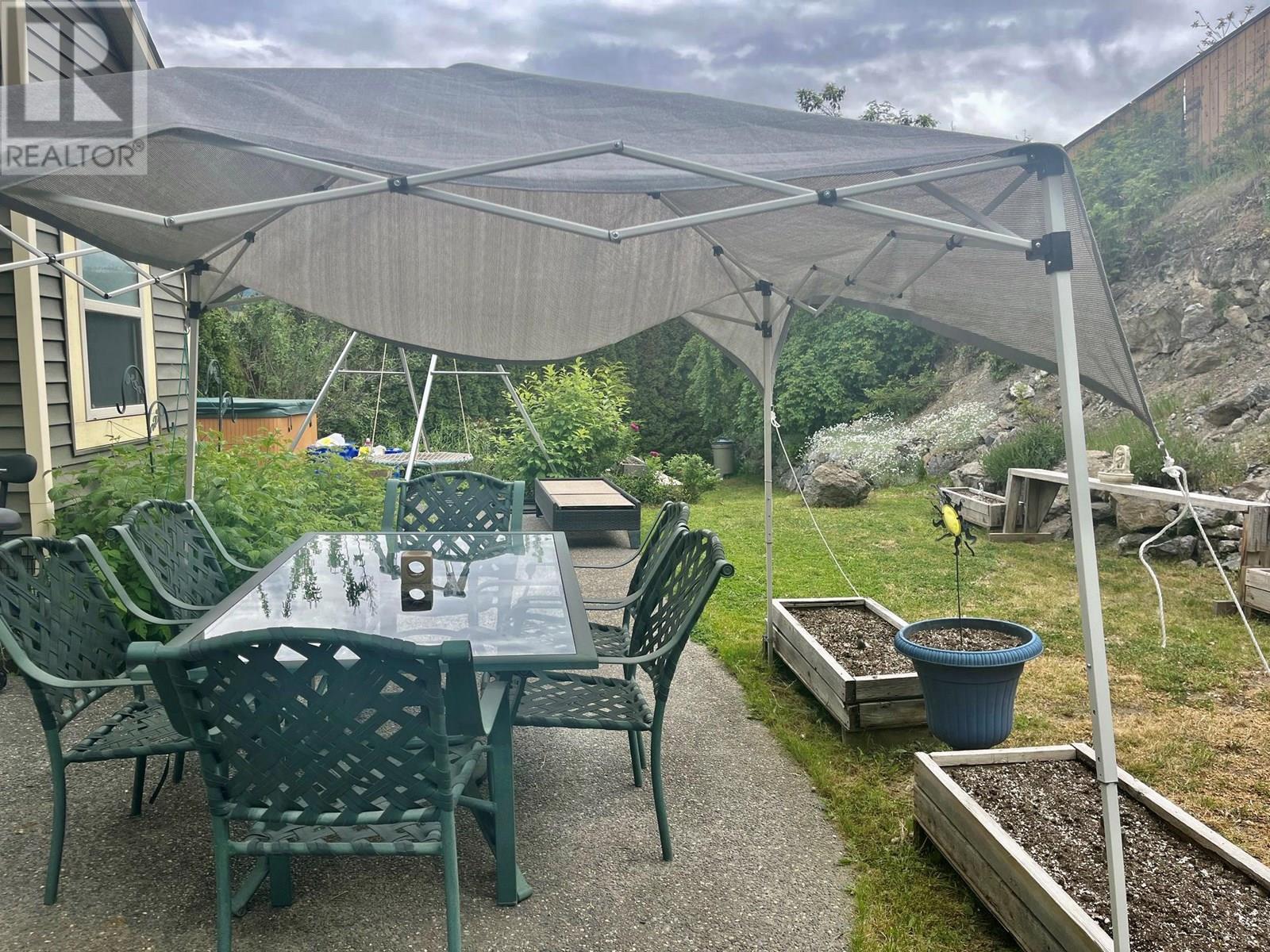

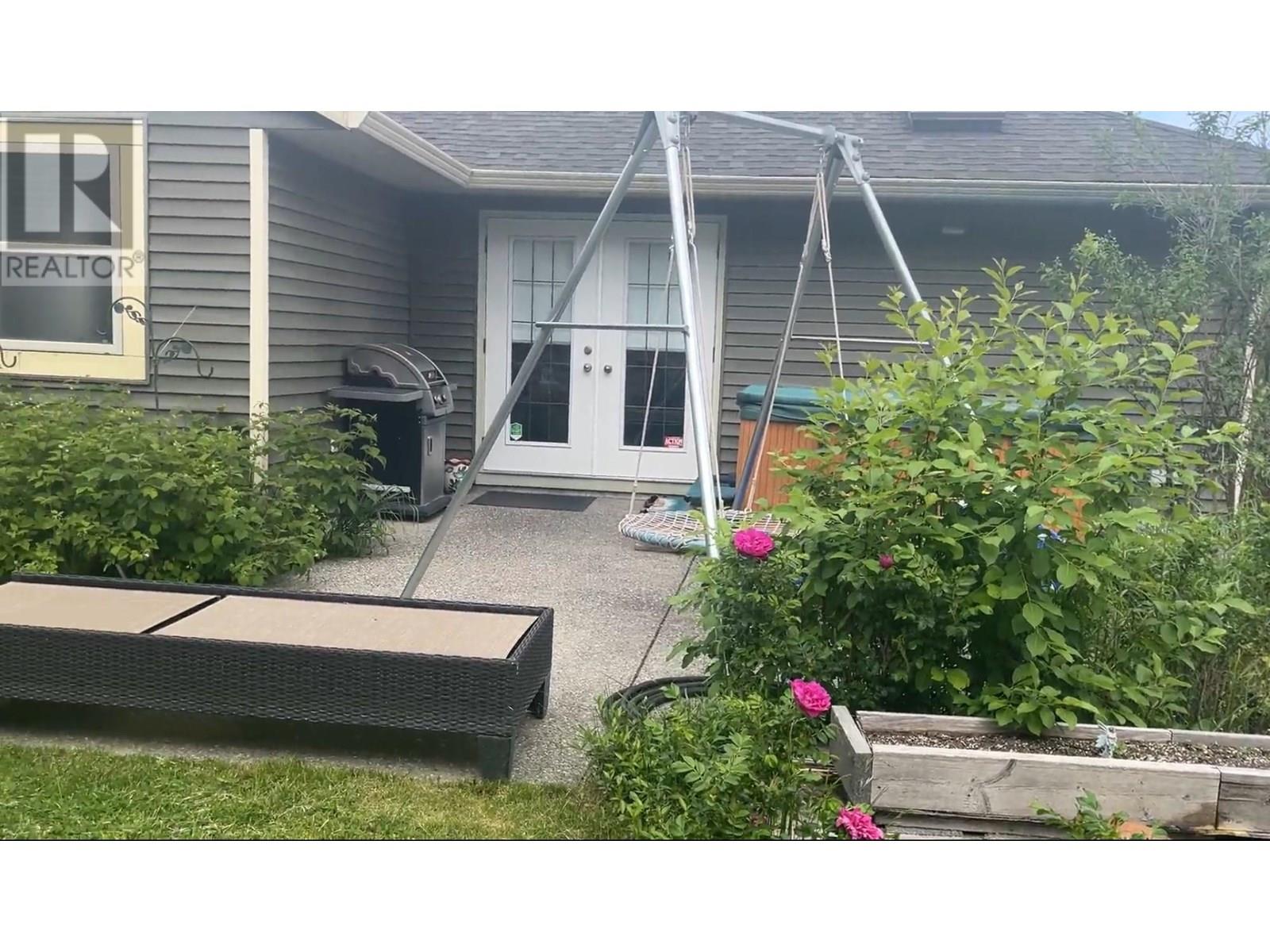
$799,000
5813 Richfield Place
Vernon, British Columbia, British Columbia, V1H1A6
MLS® Number: 10350234
Property description
Grade level walk up with suite. 5 bedrooms, 3 full bathrooms. open concept living space with gas fireplace, vaulted ceilings and large windows. Kitchen has lots of pantry space and large island. The dining area leads out to the patio and backyard. There are 3 bedrooms, 2 full bathrooms and laundry area on main level. The primary has 4 piece ensuite, walk in closet, patio doors that lead out to back yard. The walk-in lower level has a den/office off the foyer, storage and access to double garage and access to a self contained 1 bedroom + bonus room suite with private entrance at side of house.
Building information
Type
*****
Constructed Date
*****
Construction Style Attachment
*****
Cooling Type
*****
Flooring Type
*****
Half Bath Total
*****
Heating Type
*****
Size Interior
*****
Stories Total
*****
Utility Water
*****
Land information
Landscape Features
*****
Sewer
*****
Size Irregular
*****
Size Total
*****
Rooms
Main level
Living room
*****
Kitchen
*****
Dining room
*****
Primary Bedroom
*****
4pc Ensuite bath
*****
Bedroom
*****
Bedroom
*****
4pc Bathroom
*****
Laundry room
*****
Lower level
Kitchen
*****
Family room
*****
Bedroom
*****
Den
*****
4pc Bathroom
*****
Office
*****
Main level
Living room
*****
Kitchen
*****
Dining room
*****
Primary Bedroom
*****
4pc Ensuite bath
*****
Bedroom
*****
Bedroom
*****
4pc Bathroom
*****
Laundry room
*****
Lower level
Kitchen
*****
Family room
*****
Bedroom
*****
Den
*****
4pc Bathroom
*****
Office
*****
Main level
Living room
*****
Kitchen
*****
Dining room
*****
Primary Bedroom
*****
4pc Ensuite bath
*****
Bedroom
*****
Bedroom
*****
4pc Bathroom
*****
Laundry room
*****
Lower level
Kitchen
*****
Family room
*****
Bedroom
*****
Den
*****
4pc Bathroom
*****
Office
*****
Main level
Living room
*****
Kitchen
*****
Dining room
*****
Primary Bedroom
*****
4pc Ensuite bath
*****
Courtesy of Royal LePage Downtown Realty
Book a Showing for this property
Please note that filling out this form you'll be registered and your phone number without the +1 part will be used as a password.
