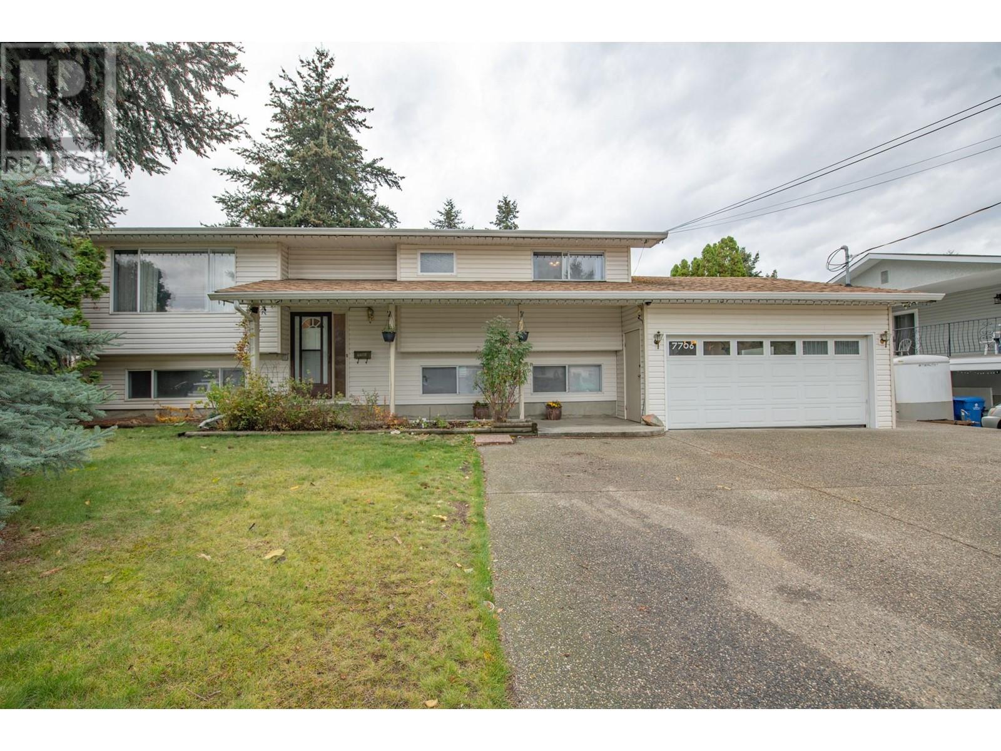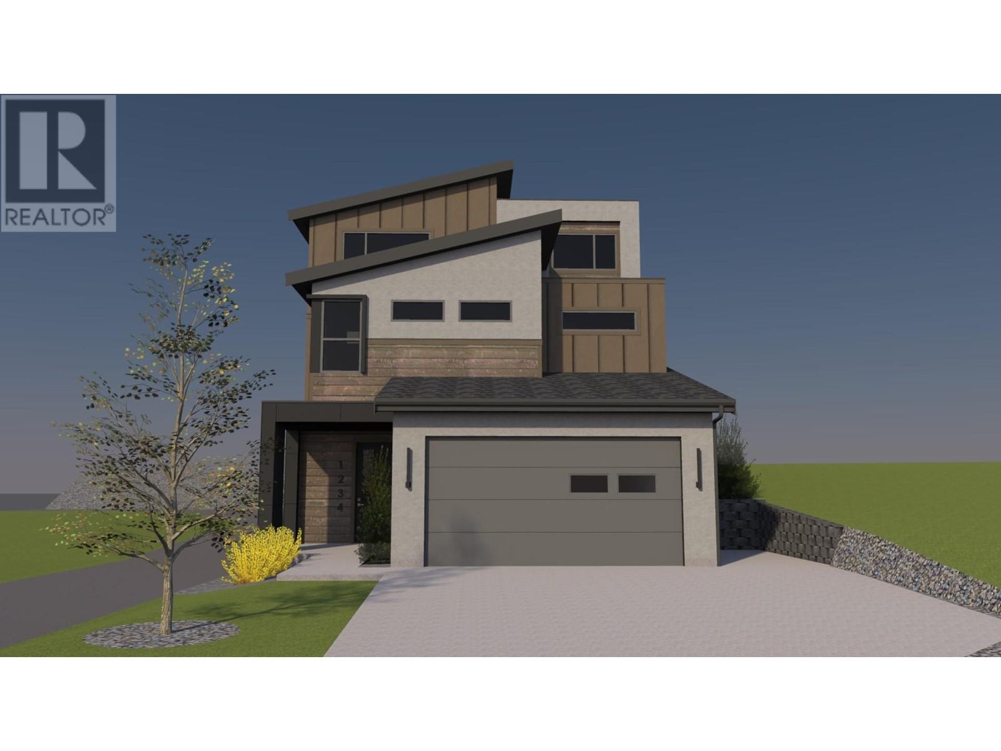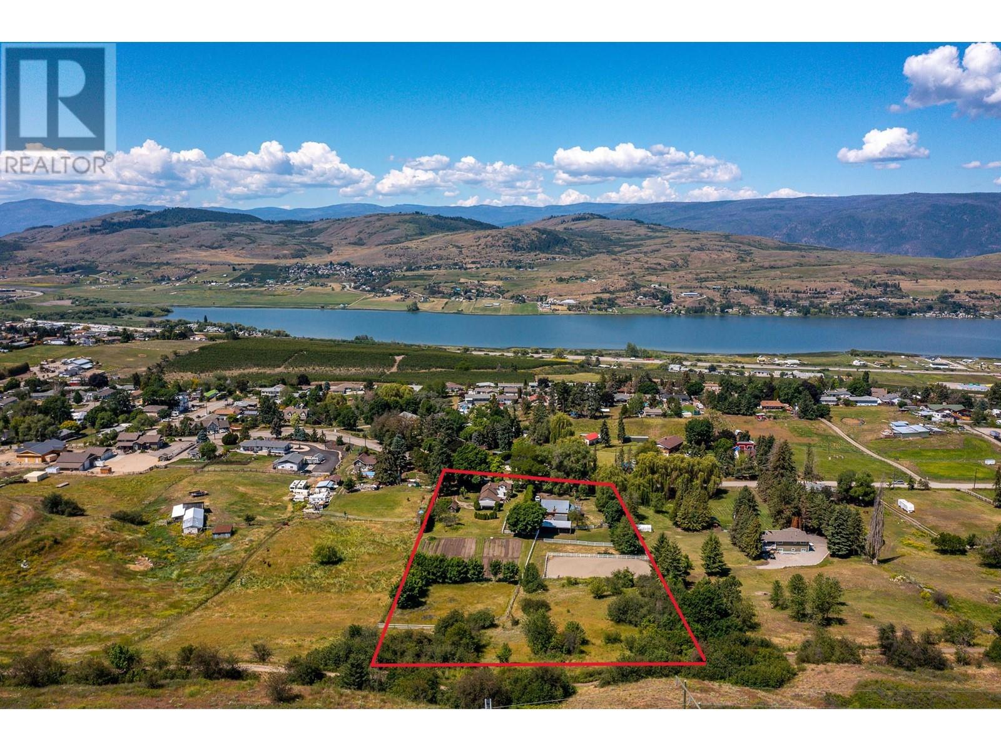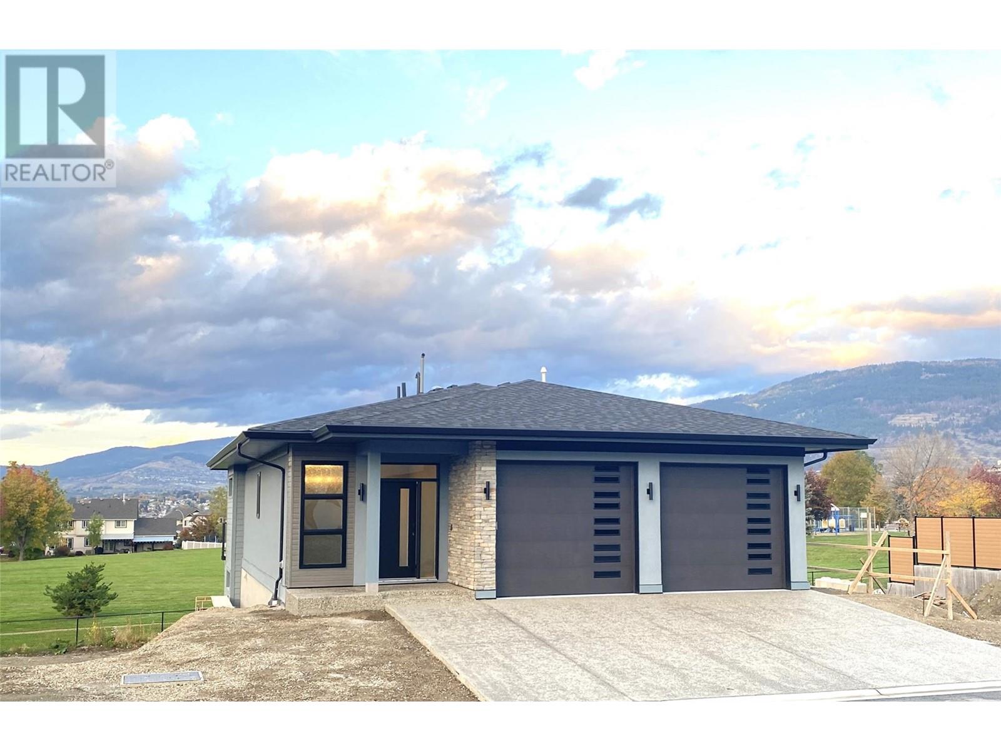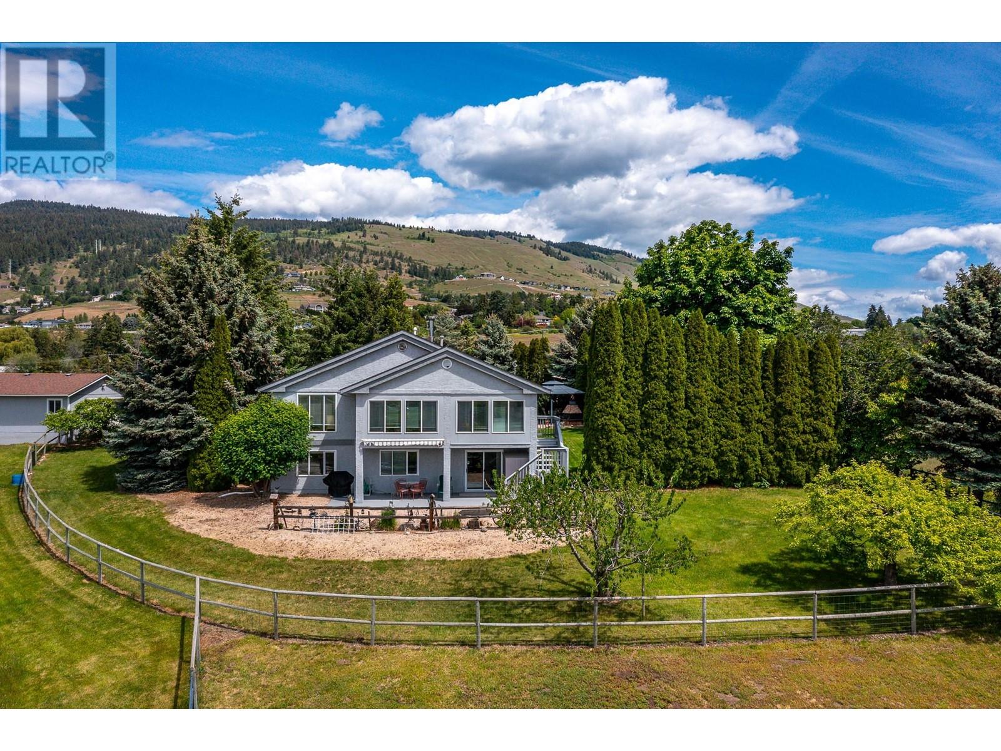Free account required
Unlock the full potential of your property search with a free account! Here's what you'll gain immediate access to:
- Exclusive Access to Every Listing
- Personalized Search Experience
- Favorite Properties at Your Fingertips
- Stay Ahead with Email Alerts
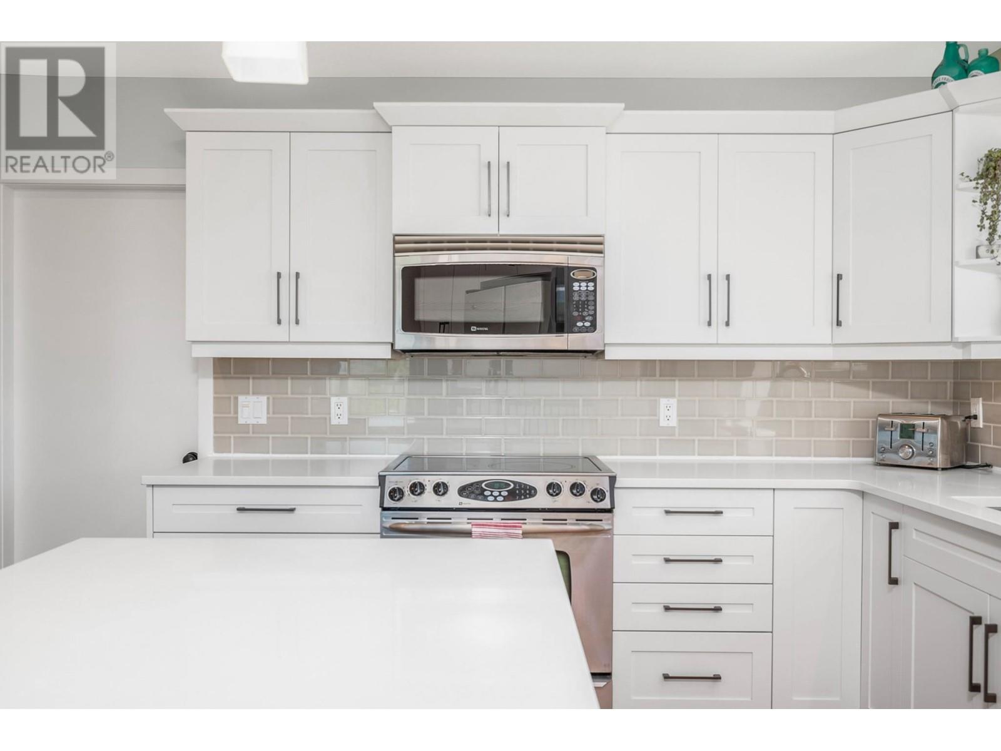
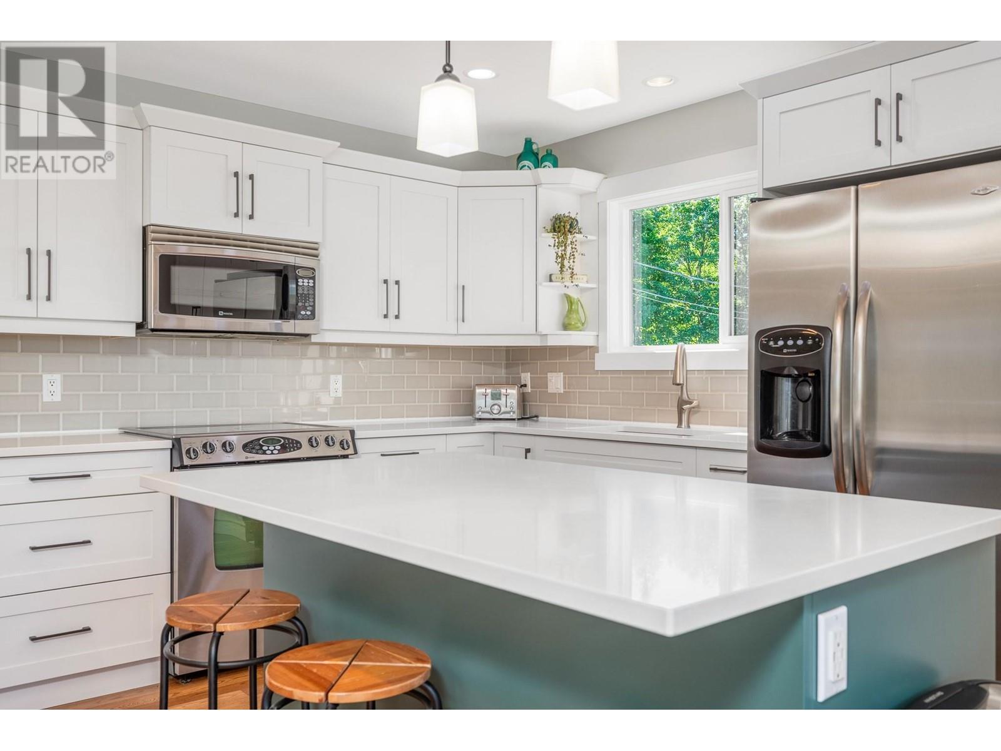
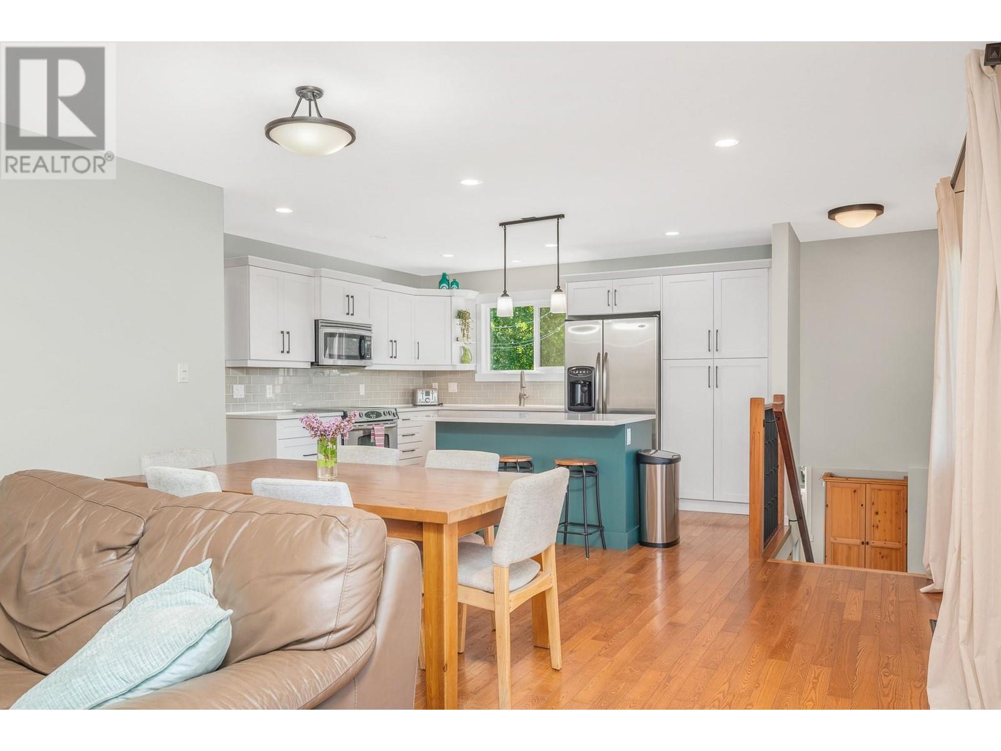
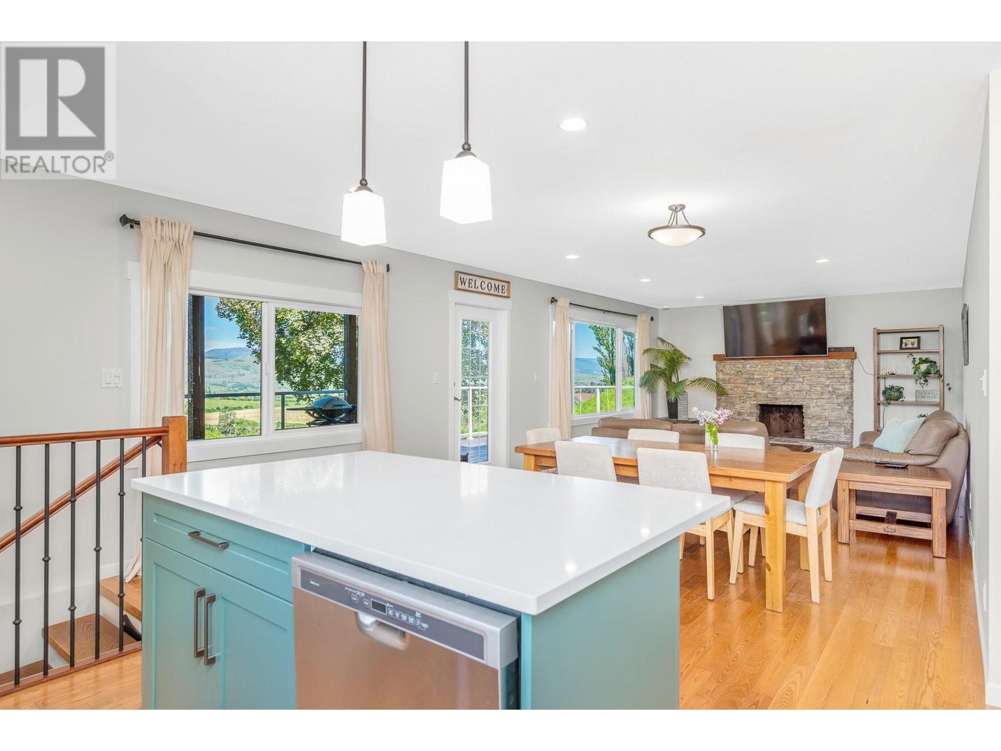
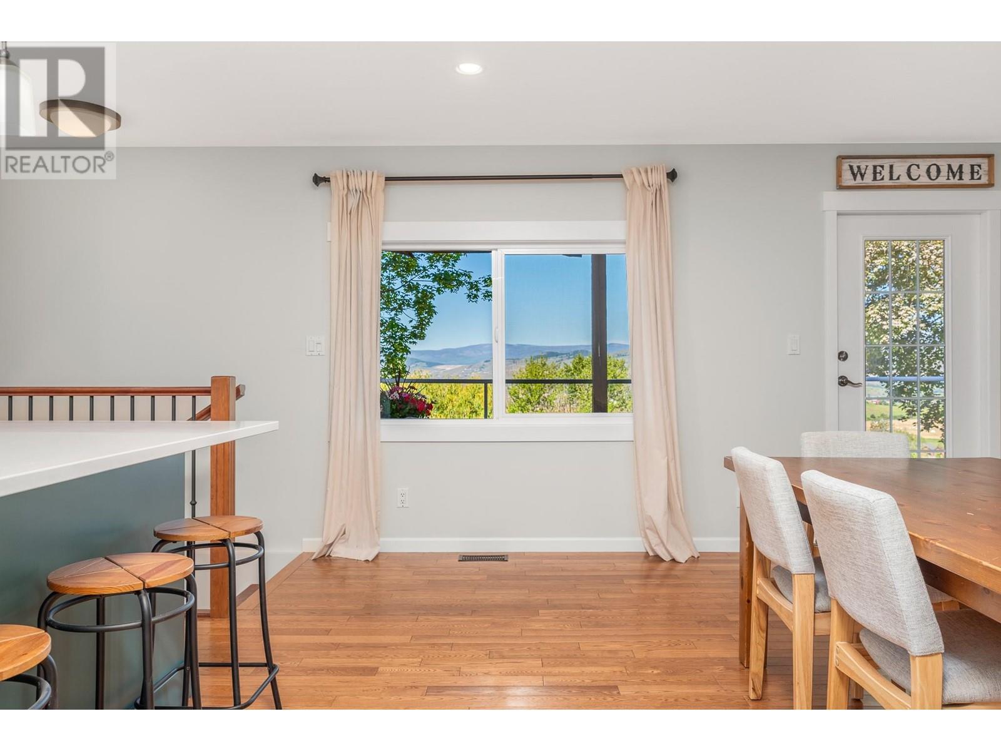
$1,174,000
3253 Phillips Road
Vernon, British Columbia, British Columbia, V1B3H6
MLS® Number: 10350305
Property description
Your opportunity to own this fully fenced, 2.68-acre, view property in Vernon's desirable South BX. Within the Hillview and Vernon Secondary School catchment and minutes from downtown. Pass through the gate and follow the newly-paved, tree lined driveway to this meticulously kept 4-bedroom, 2-bathroom family home with oversized parking area. Enter into a spacious mudroom – ideal for busy families. Upstairs is an open-concept space, featuring hardwood floors, a bright new kitchen complete with quartz countertops, an island, and newer appliances. The dining area connects to the living room, with a wood-burning fireplace. 2 bedrooms and a bathroom complete this level. The large, west-facing post and beam deck, accessible from the dining room, offers sweeping valley views and is the perfect setting for family dinners, entertaining or unwinding while watching the sunset. Downstairs, find the primary bedroom with walk-out sliding doors to a covered patio. Another bedroom, a full bathroom, and a laundry room complete the lower level. Outside features a patio area, large fenced garden with fruit trees, and a firepit – all offering vantage points for the view, privacy and room to breathe. A workshop off the driveway (with power) is perfect for storing recreational toys. Lower yard offers covered RV storage with power and water. This property is tailored for a family seeking space, serenity, and convenience. New zoning allows for detached secondary dwelling OR a secondary suite.
Building information
Type
*****
Appliances
*****
Architectural Style
*****
Basement Type
*****
Constructed Date
*****
Construction Style Attachment
*****
Construction Style Split Level
*****
Fireplace Fuel
*****
Fireplace Present
*****
Fireplace Type
*****
Half Bath Total
*****
Heating Fuel
*****
Heating Type
*****
Size Interior
*****
Stories Total
*****
Utility Water
*****
Land information
Acreage
*****
Sewer
*****
Size Irregular
*****
Size Total
*****
Rooms
Main level
Foyer
*****
Living room
*****
Primary Bedroom
*****
Bedroom
*****
3pc Bathroom
*****
Laundry room
*****
Second level
4pc Bathroom
*****
Kitchen
*****
Dining room
*****
Family room
*****
Bedroom
*****
Bedroom
*****
Main level
Foyer
*****
Living room
*****
Primary Bedroom
*****
Bedroom
*****
3pc Bathroom
*****
Laundry room
*****
Second level
4pc Bathroom
*****
Kitchen
*****
Dining room
*****
Family room
*****
Bedroom
*****
Bedroom
*****
Main level
Foyer
*****
Living room
*****
Primary Bedroom
*****
Bedroom
*****
3pc Bathroom
*****
Laundry room
*****
Second level
4pc Bathroom
*****
Kitchen
*****
Dining room
*****
Family room
*****
Bedroom
*****
Bedroom
*****
Main level
Foyer
*****
Living room
*****
Primary Bedroom
*****
Bedroom
*****
3pc Bathroom
*****
Laundry room
*****
Second level
4pc Bathroom
*****
Kitchen
*****
Dining room
*****
Family room
*****
Bedroom
*****
Bedroom
*****
Courtesy of Royal LePage Downtown Realty
Book a Showing for this property
Please note that filling out this form you'll be registered and your phone number without the +1 part will be used as a password.
