Free account required
Unlock the full potential of your property search with a free account! Here's what you'll gain immediate access to:
- Exclusive Access to Every Listing
- Personalized Search Experience
- Favorite Properties at Your Fingertips
- Stay Ahead with Email Alerts
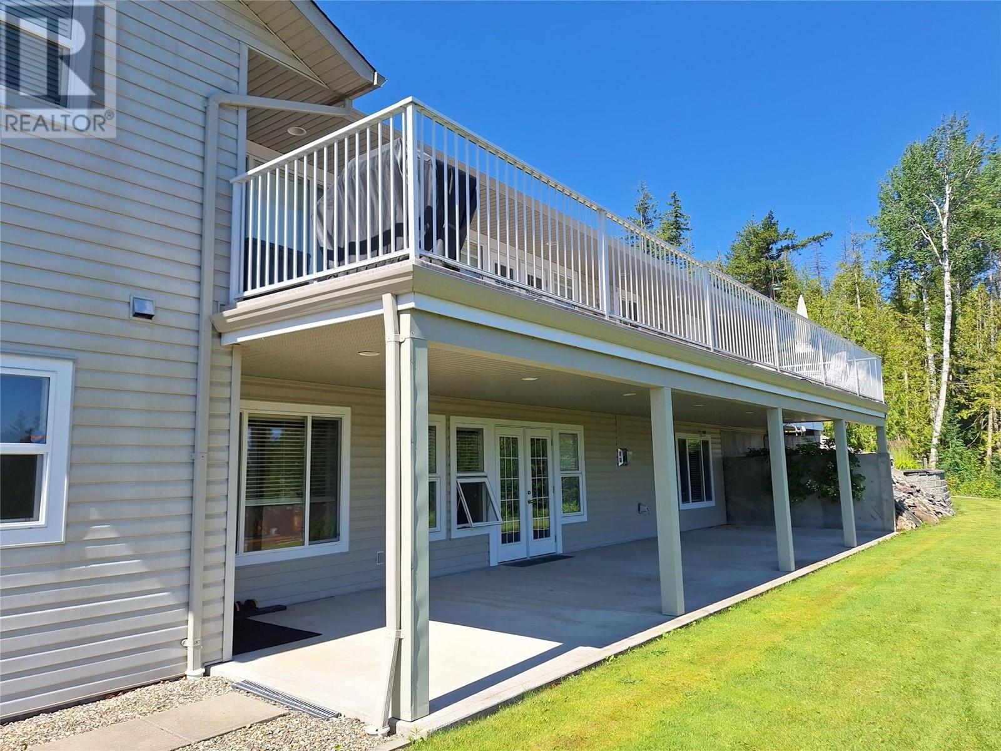
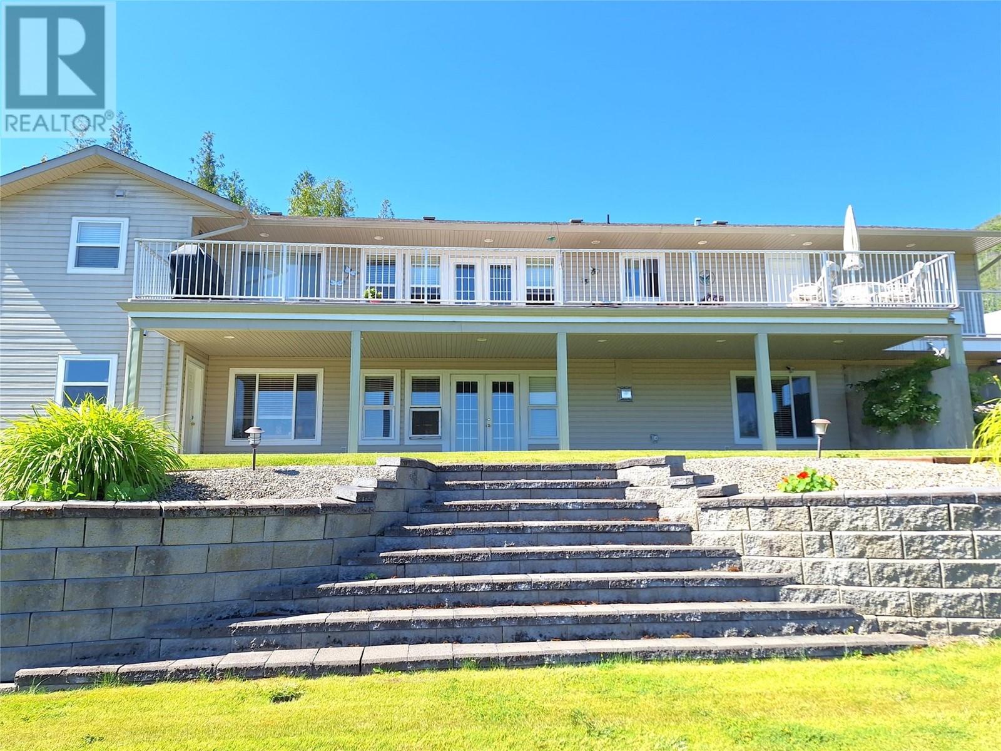
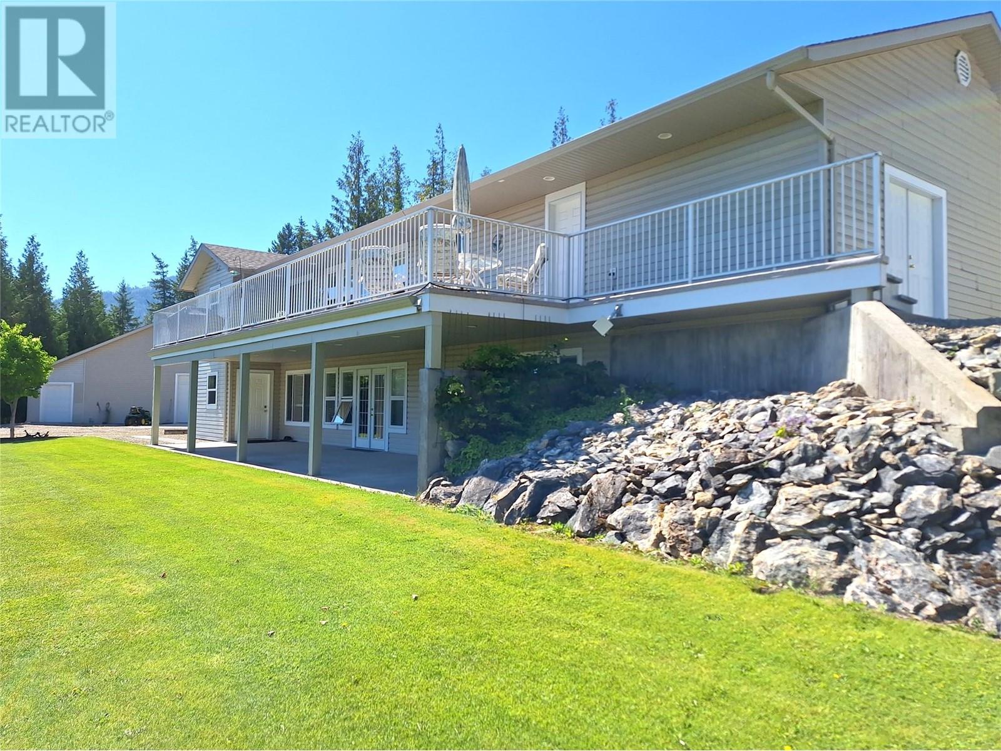
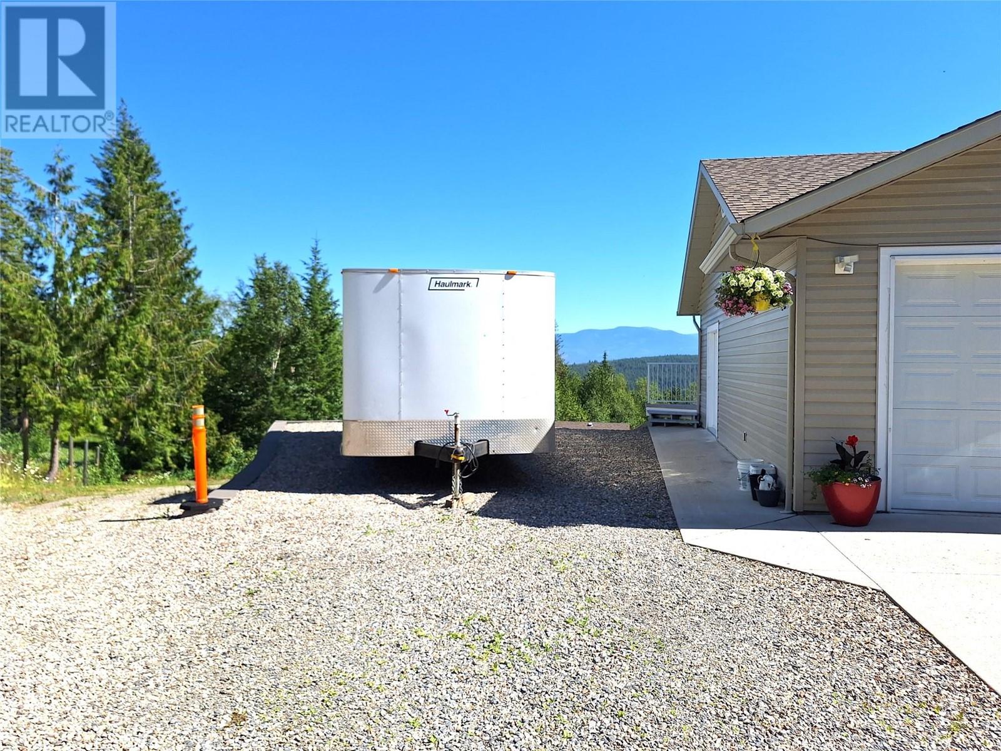
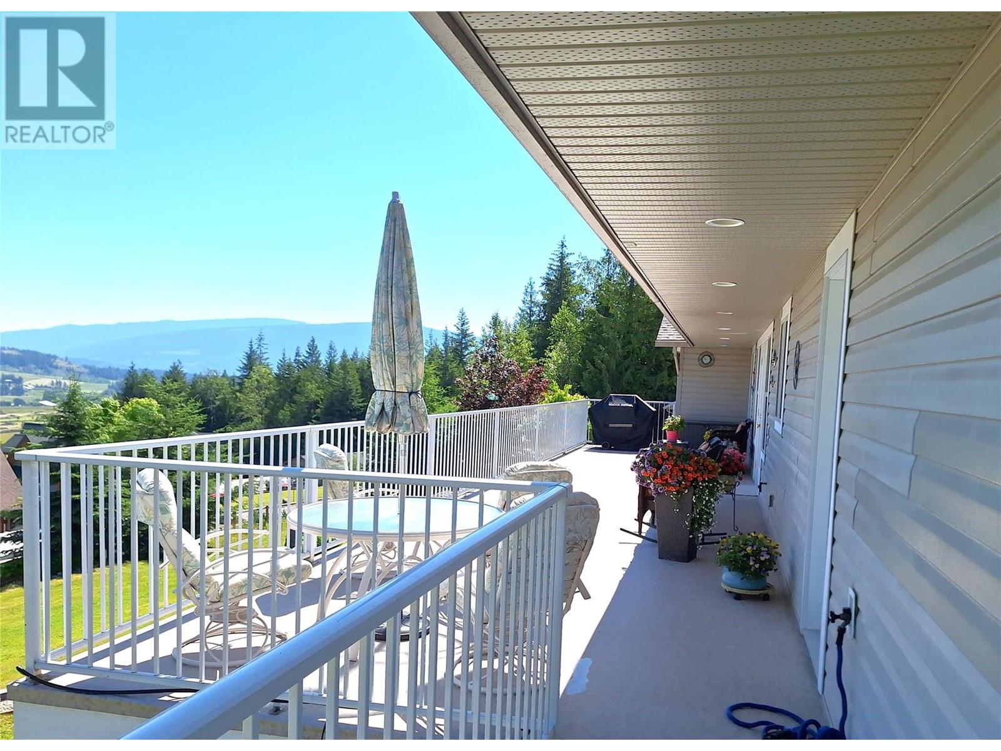
$1,200,000
1406 Huckleberry Drive
Sorrento, British Columbia, British Columbia, V0E2W1
MLS® Number: 10350312
Property description
Car buff/mechanic will love this private oasis property on 1.55 landscaped acres in prestigious Notch Hill Estates! Enjoy the 3192 sq. ft custom built home with its detached 1260 sq.Ft (32X40) mechanic's deluxe shop that includes a 4 post hoist, overhead block lift, mezzanine storage, in-floor + overhead heating, frame straightener, 3-220 outlets and a 6 point compressed air system. Shop also includes a handy a 2pc washroom, 11x15 storage room and full breezeway for additional covered parking. The home has a spacious 2-car garage with side RV parking and sani-dump! The elegant, rancher style home enjoys a breathtaking view of the valley and has a bright and open floor plan, full length deck, 3 Bedrooms & 2 Bathrooms on the main. The fully finished walkout basement has a 4th bedroom & bath plus a large rec room with cozy gas fireplace & games/bar area with wet bar and pool table included just perfect for entertaining! Outside is a beautiful parklike yard, inground irrigation & panoramic views! Call your showing today and make this your new home.
Building information
Type
*****
Appliances
*****
Architectural Style
*****
Basement Type
*****
Constructed Date
*****
Construction Style Attachment
*****
Cooling Type
*****
Exterior Finish
*****
Fireplace Fuel
*****
Fireplace Present
*****
Fireplace Type
*****
Fire Protection
*****
Flooring Type
*****
Half Bath Total
*****
Heating Type
*****
Roof Material
*****
Roof Style
*****
Size Interior
*****
Stories Total
*****
Utility Water
*****
Land information
Access Type
*****
Acreage
*****
Amenities
*****
Landscape Features
*****
Sewer
*****
Size Frontage
*****
Size Irregular
*****
Size Total
*****
Rooms
Main level
Kitchen
*****
Dining room
*****
Living room
*****
Laundry room
*****
Primary Bedroom
*****
3pc Ensuite bath
*****
Bedroom
*****
Bedroom
*****
3pc Bathroom
*****
Basement
Family room
*****
Games room
*****
Other
*****
Bedroom
*****
Partial bathroom
*****
Mud room
*****
Courtesy of RE/MAX Real Estate (Kamloops)
Book a Showing for this property
Please note that filling out this form you'll be registered and your phone number without the +1 part will be used as a password.

