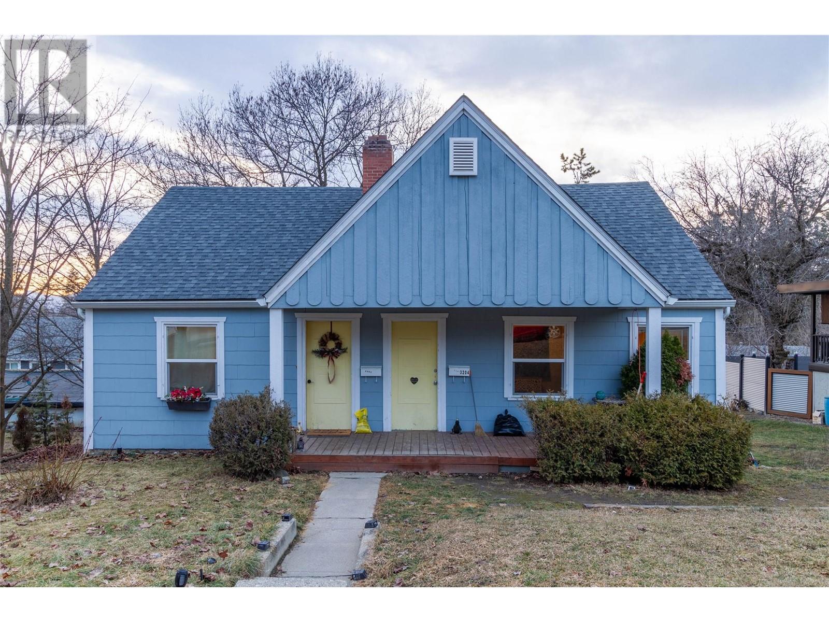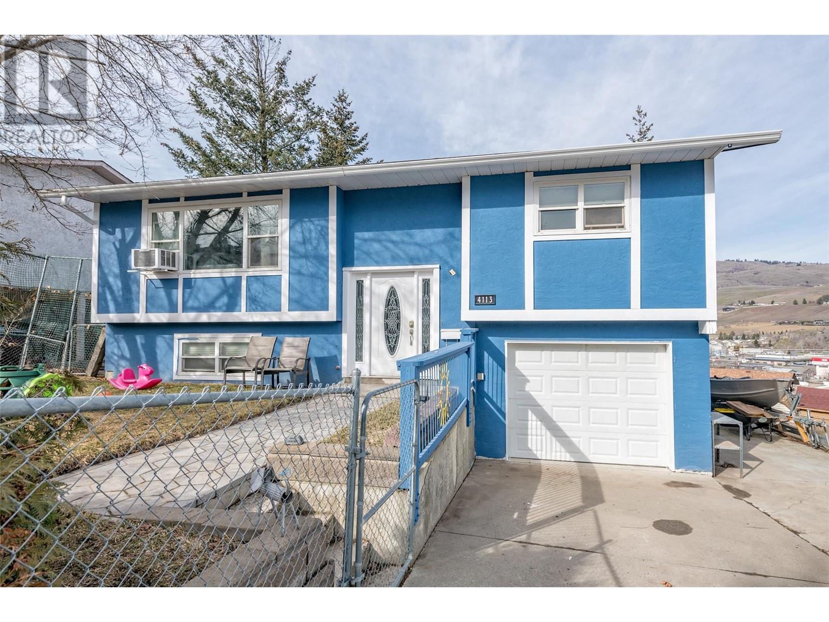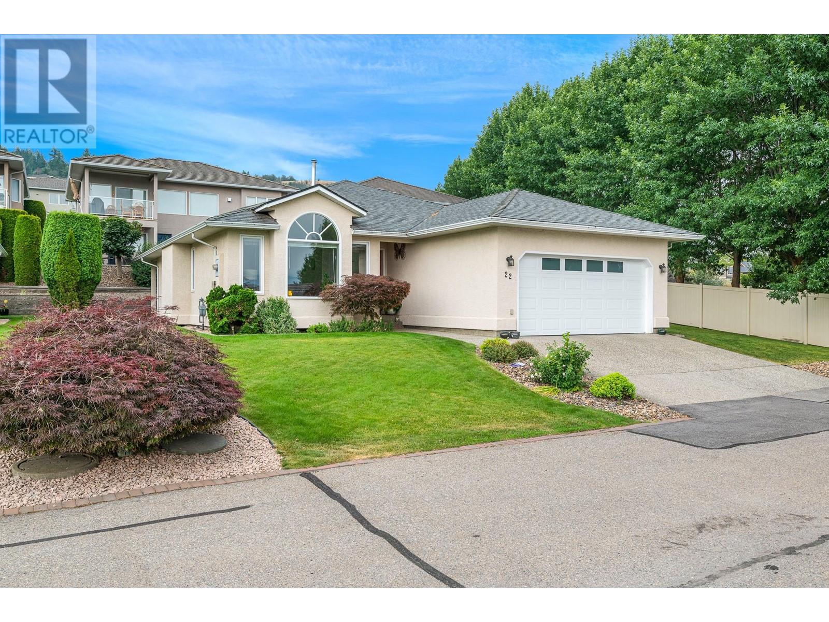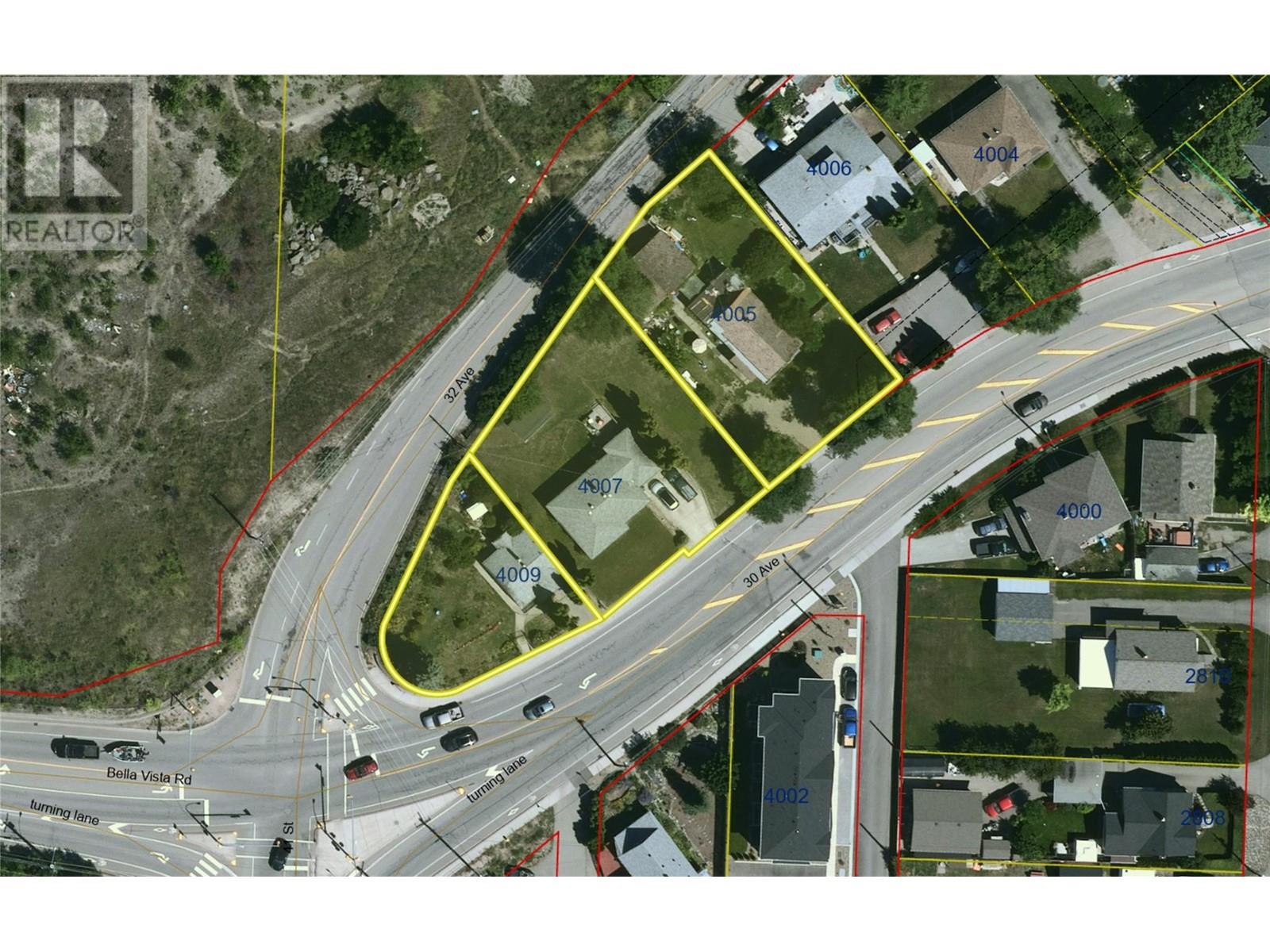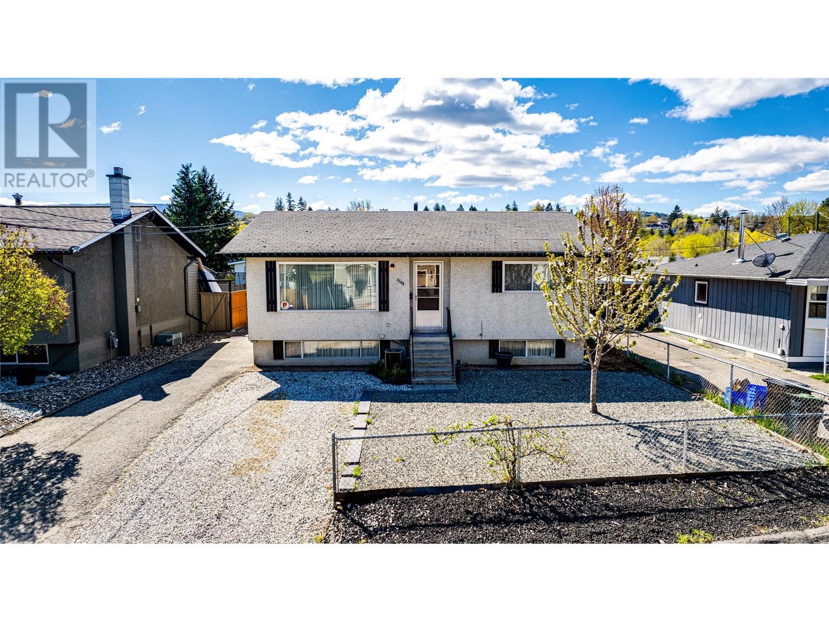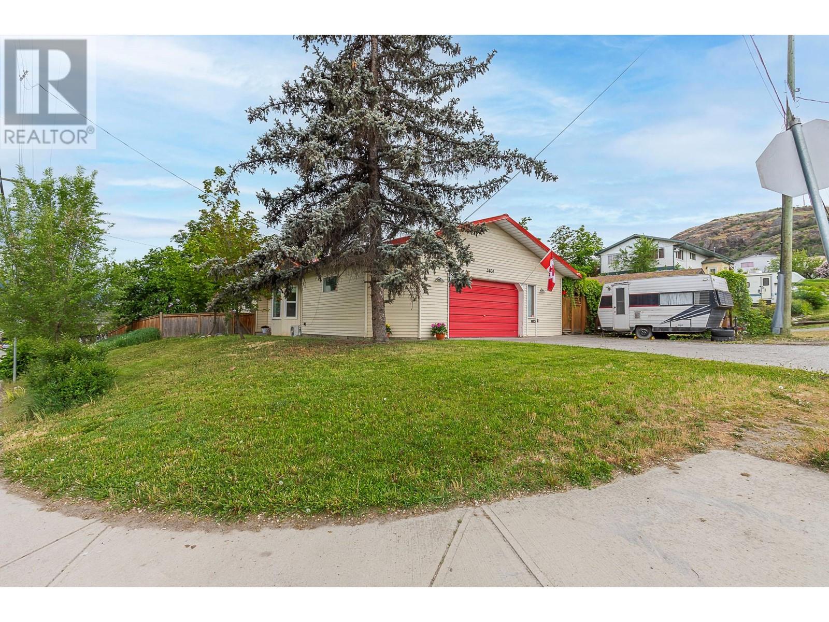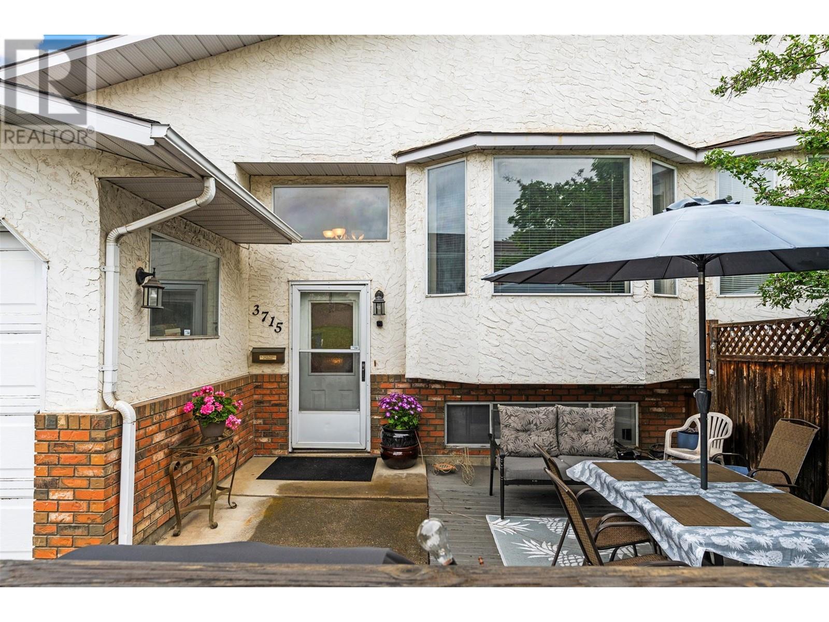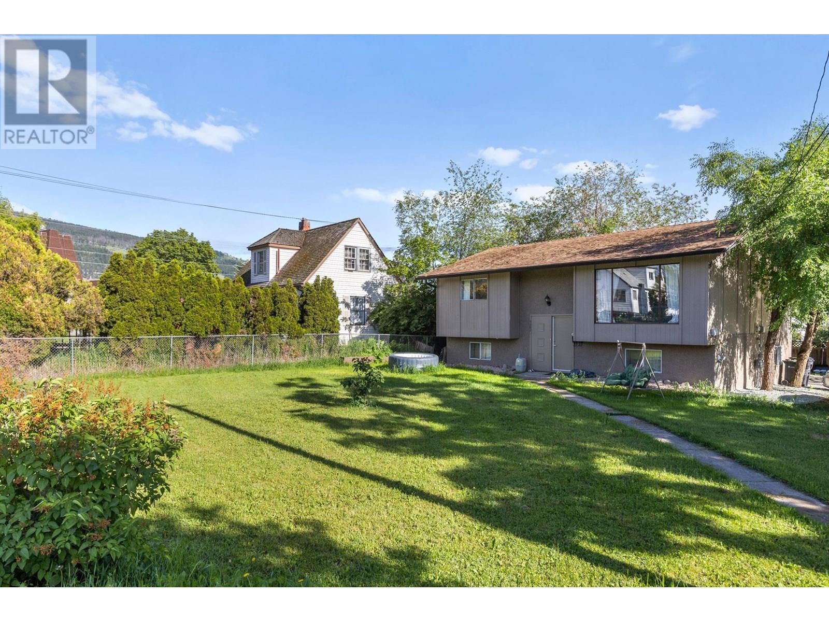Free account required
Unlock the full potential of your property search with a free account! Here's what you'll gain immediate access to:
- Exclusive Access to Every Listing
- Personalized Search Experience
- Favorite Properties at Your Fingertips
- Stay Ahead with Email Alerts

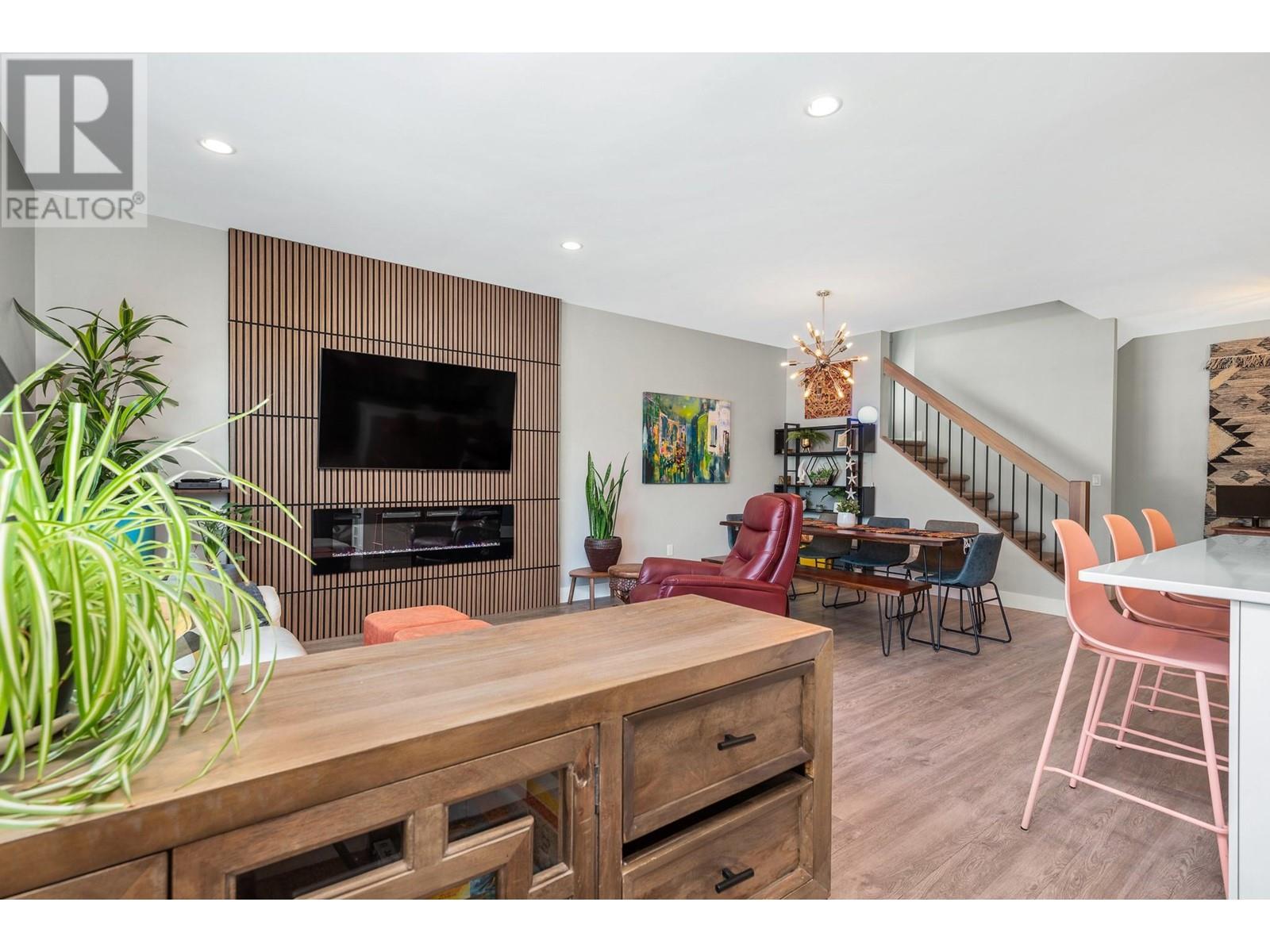
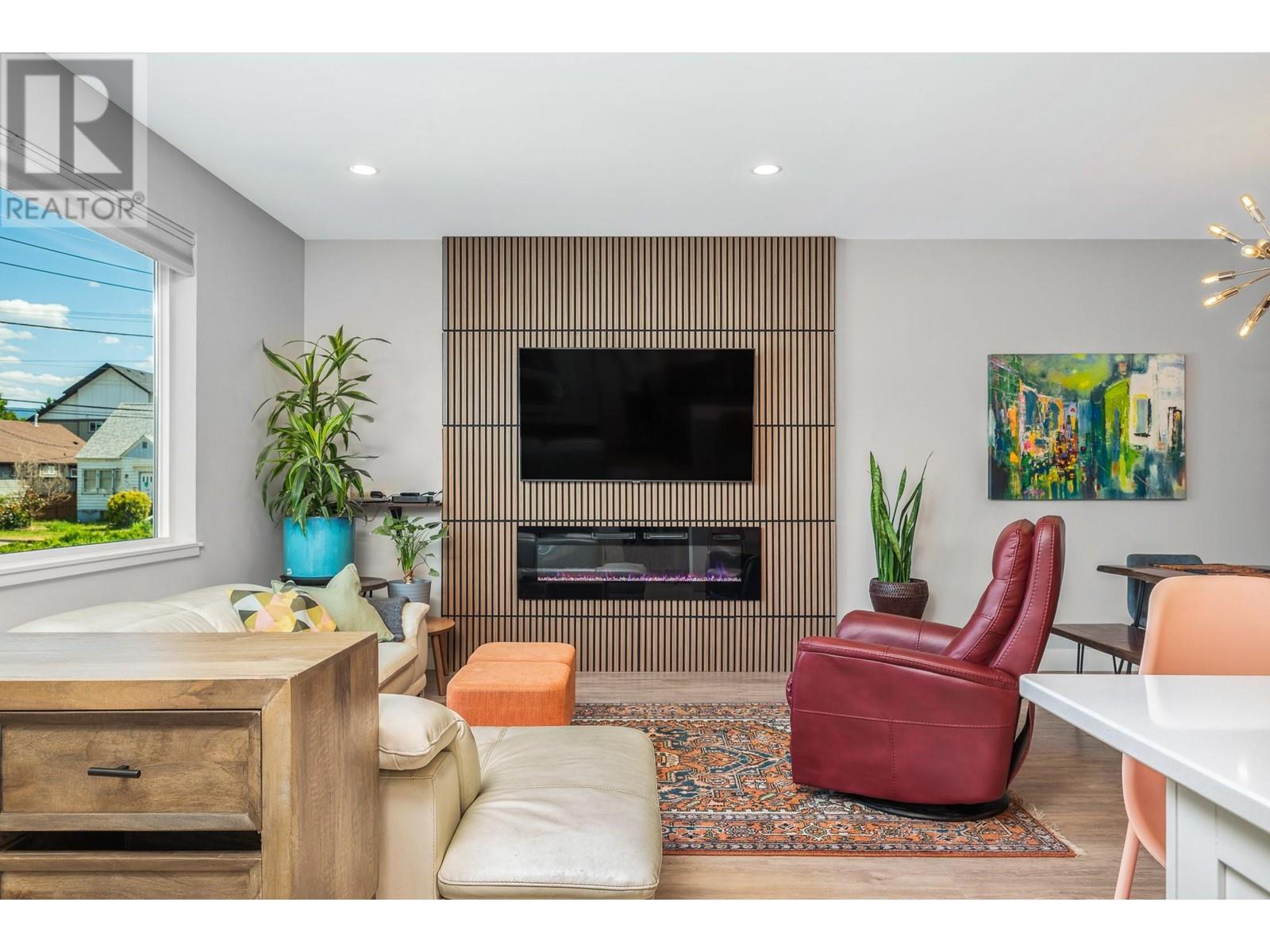

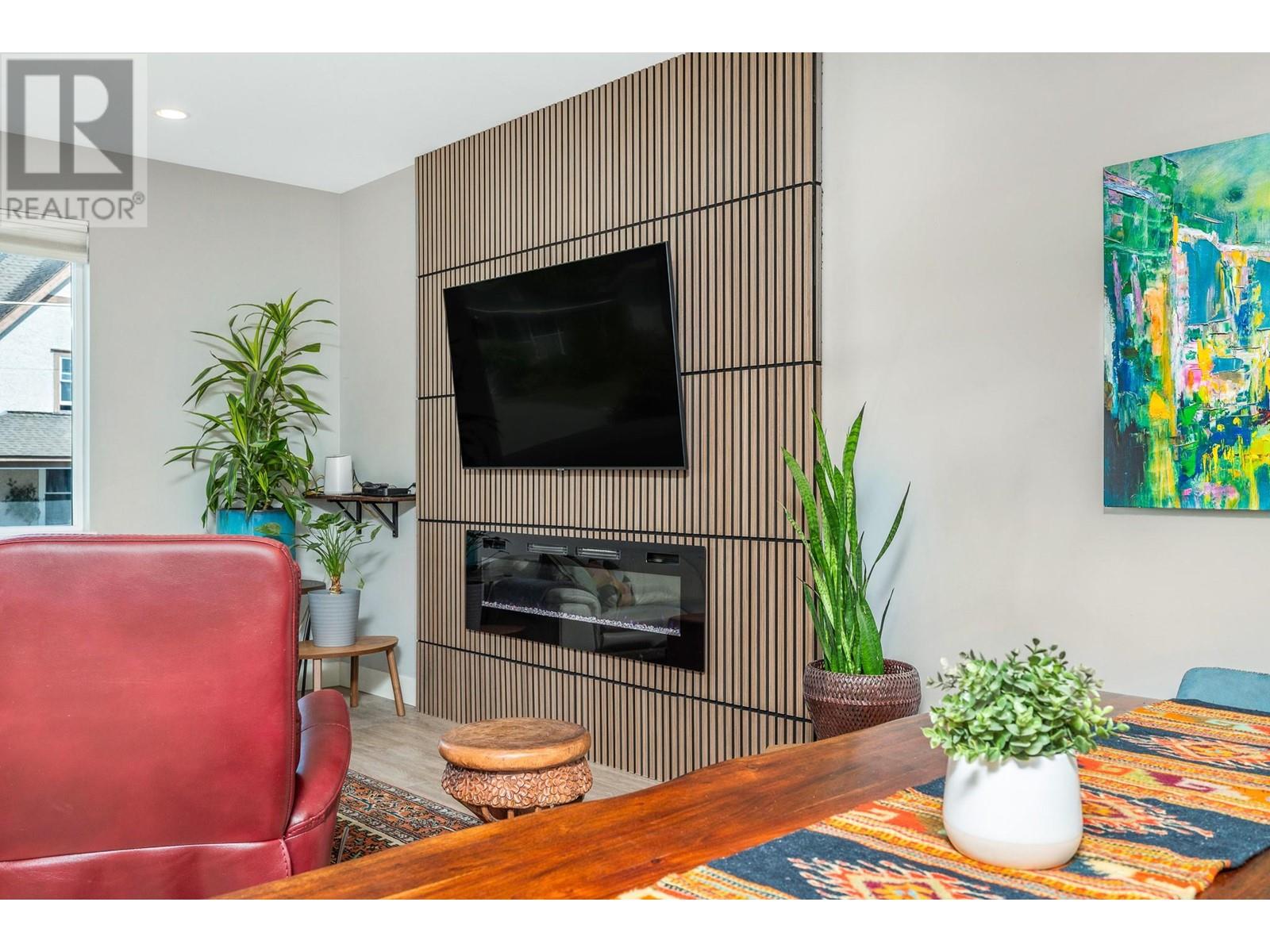
$629,000
3910 26 Street Unit# 1
Vernon, British Columbia, British Columbia, V1T4V4
MLS® Number: 10350828
Property description
Wonderfully maintained 2 bedroom 3 bathroom duplex townhouse in a fantastic East Hill location facing a quiet road. Small 2 unit strata with luxurious updated rooftop patio featuring new custom timberframe pergola, new Jacuzzi hot tub and composite decking the 600sqft patio provides expansive city views and extreme privacy. Tucked into the corner of the complex and facing 26th Street, this may be the premier unit in the development. The main floor features large picture frame windows giving a bright and open feeling. New feature wall with electric fireplace centres the living room, while the large feature island has a second sink for easy prep with quartz countertop, stainless steel appliances and gas range. Upstairs offers a large master bedroom with full ensuite and walk-in closet, guest bedroom, full guest bathroom and laundry. The lower level is anchored by the large 23'x19' double garage and large storage room. Small dog run added for convenience. Ample street parking, but close to transit and walking distance to shopping, coffee, schools and restaurants. Come enjoy all the benefits of city living in this fully appointed townhome. F
Building information
Type
*****
Appliances
*****
Architectural Style
*****
Constructed Date
*****
Cooling Type
*****
Exterior Finish
*****
Fireplace Fuel
*****
Fireplace Present
*****
Fireplace Type
*****
Half Bath Total
*****
Heating Type
*****
Roof Material
*****
Roof Style
*****
Size Interior
*****
Stories Total
*****
Utility Water
*****
Land information
Access Type
*****
Amenities
*****
Sewer
*****
Size Irregular
*****
Size Total
*****
Rooms
Main level
Kitchen
*****
Living room
*****
Dining room
*****
2pc Bathroom
*****
Lower level
Other
*****
Utility room
*****
Third level
Other
*****
Second level
Primary Bedroom
*****
4pc Ensuite bath
*****
Bedroom
*****
Full bathroom
*****
Main level
Kitchen
*****
Living room
*****
Dining room
*****
2pc Bathroom
*****
Lower level
Other
*****
Utility room
*****
Third level
Other
*****
Second level
Primary Bedroom
*****
4pc Ensuite bath
*****
Bedroom
*****
Full bathroom
*****
Main level
Kitchen
*****
Living room
*****
Dining room
*****
2pc Bathroom
*****
Lower level
Other
*****
Utility room
*****
Third level
Other
*****
Second level
Primary Bedroom
*****
4pc Ensuite bath
*****
Bedroom
*****
Full bathroom
*****
Courtesy of RE/MAX Priscilla
Book a Showing for this property
Please note that filling out this form you'll be registered and your phone number without the +1 part will be used as a password.
