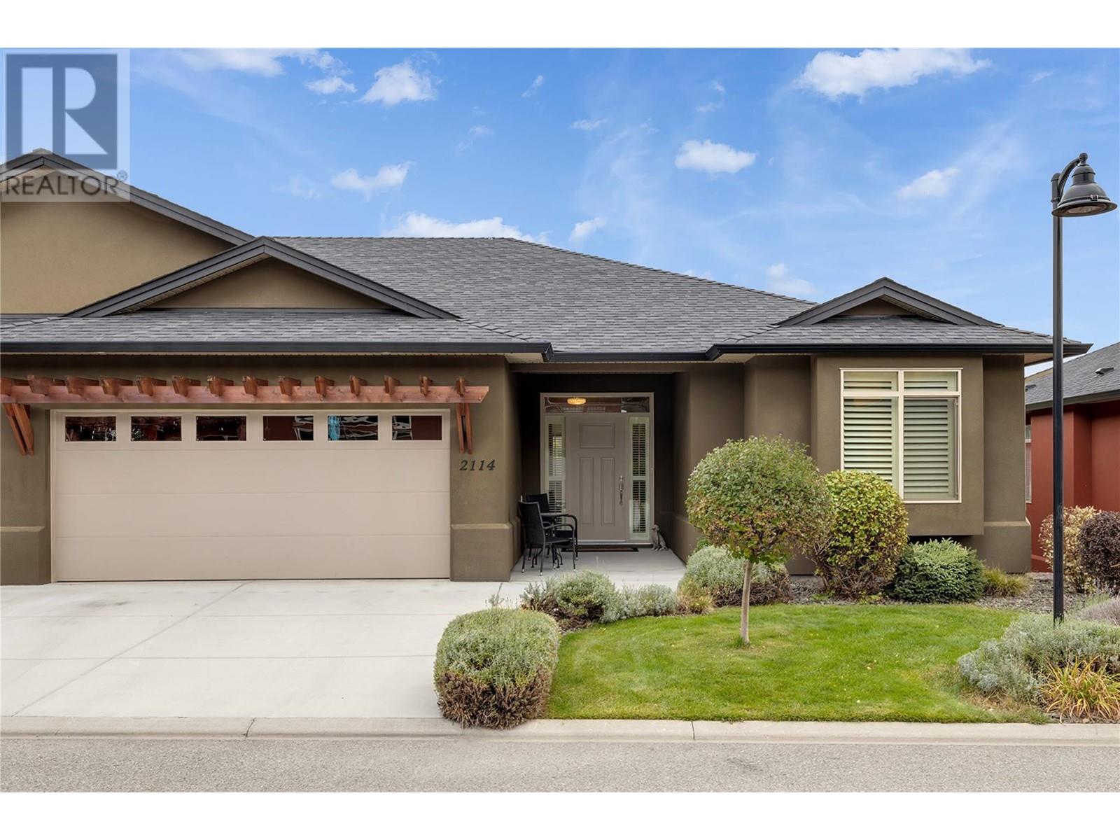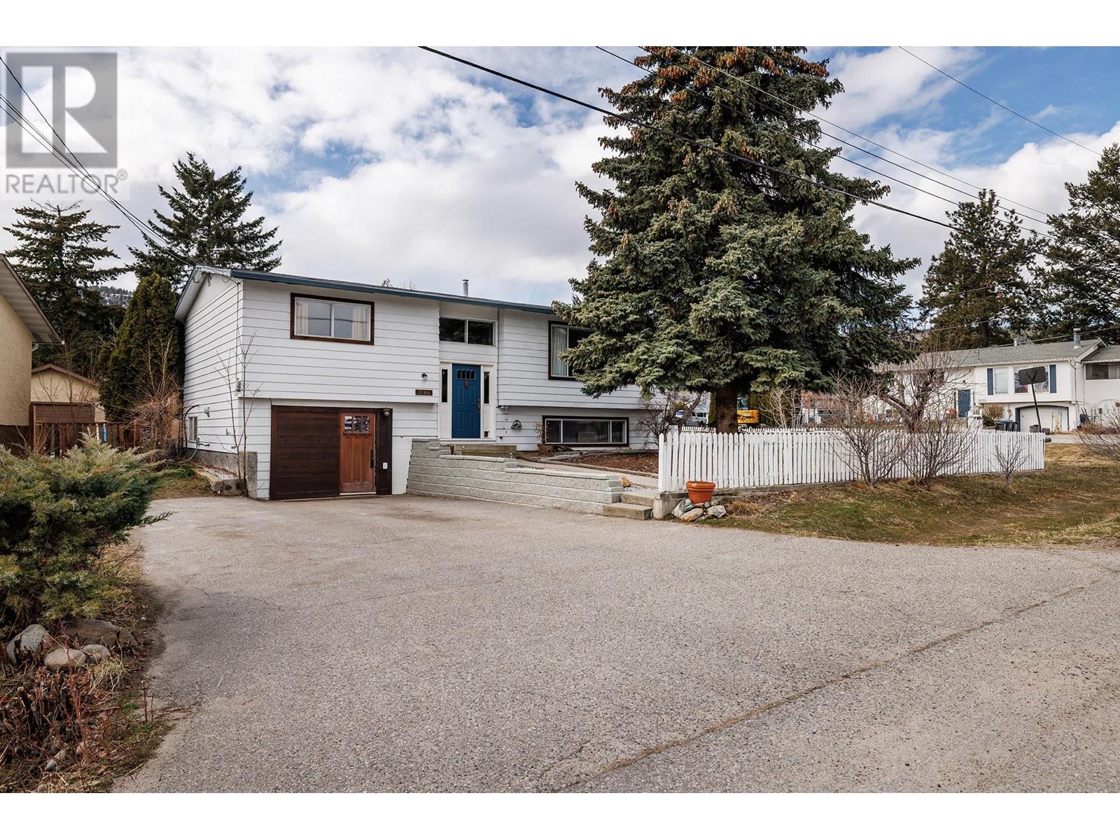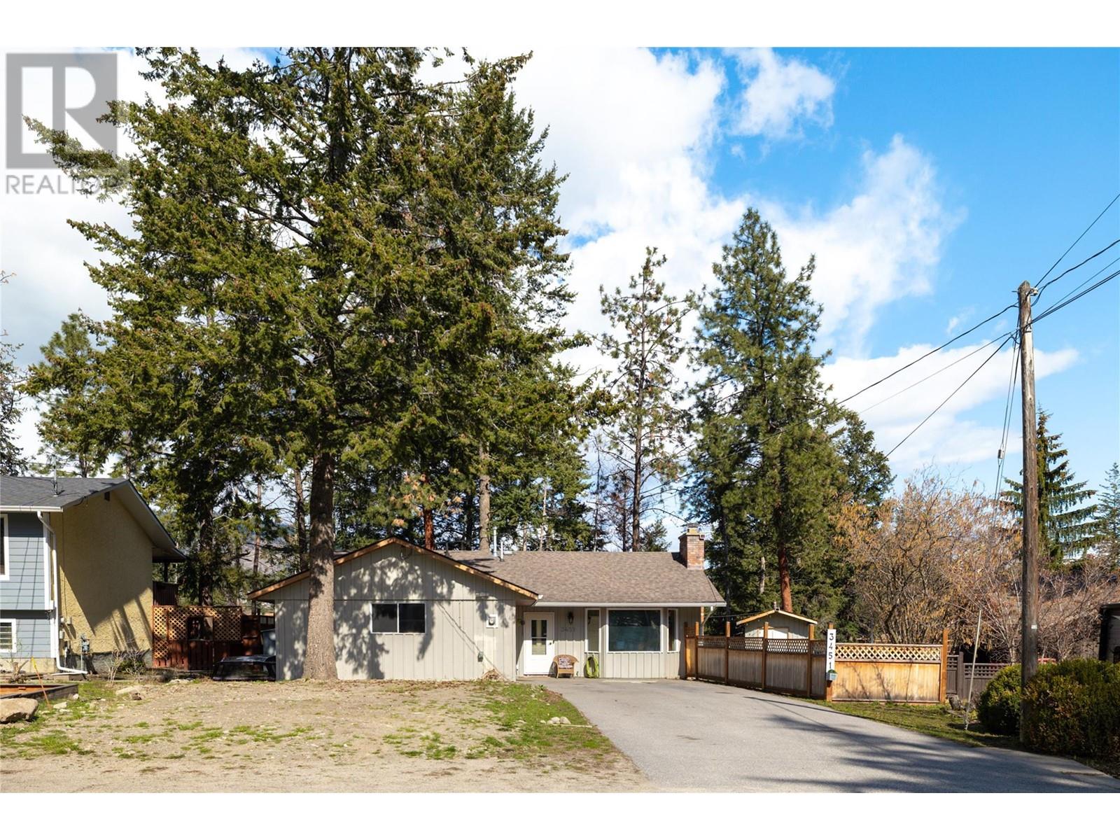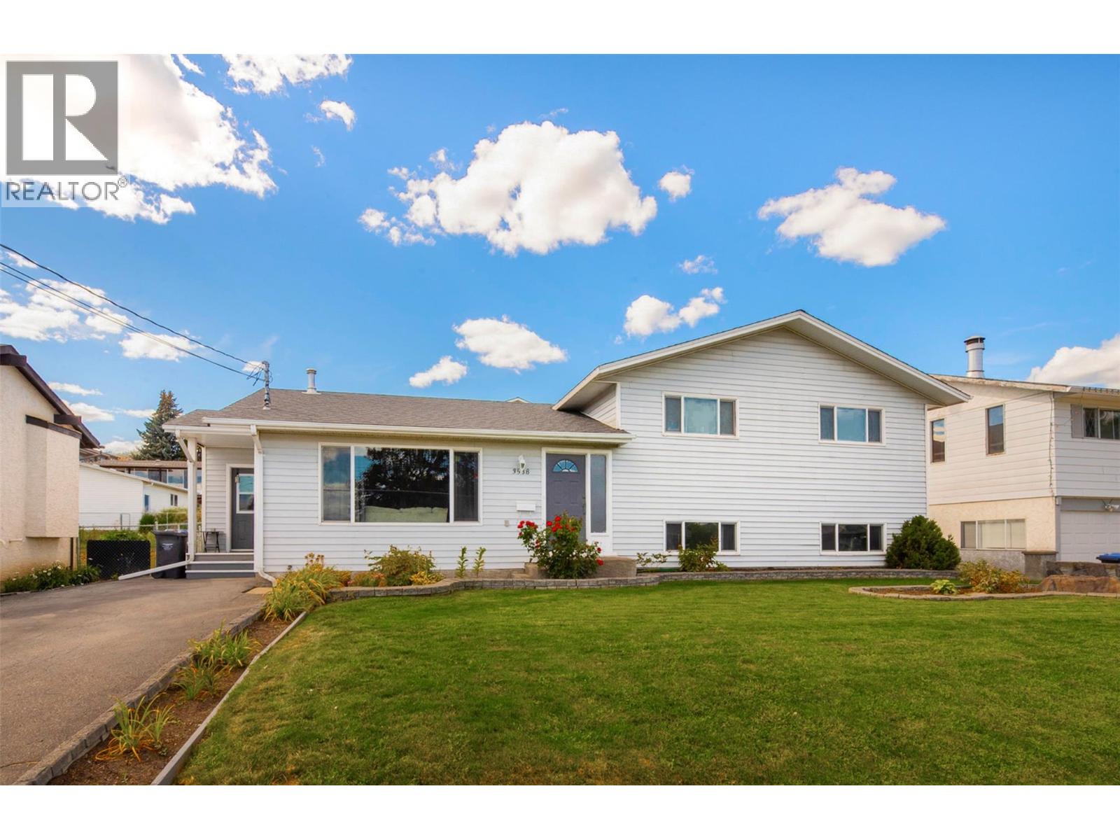Free account required
Unlock the full potential of your property search with a free account! Here's what you'll gain immediate access to:
- Exclusive Access to Every Listing
- Personalized Search Experience
- Favorite Properties at Your Fingertips
- Stay Ahead with Email Alerts
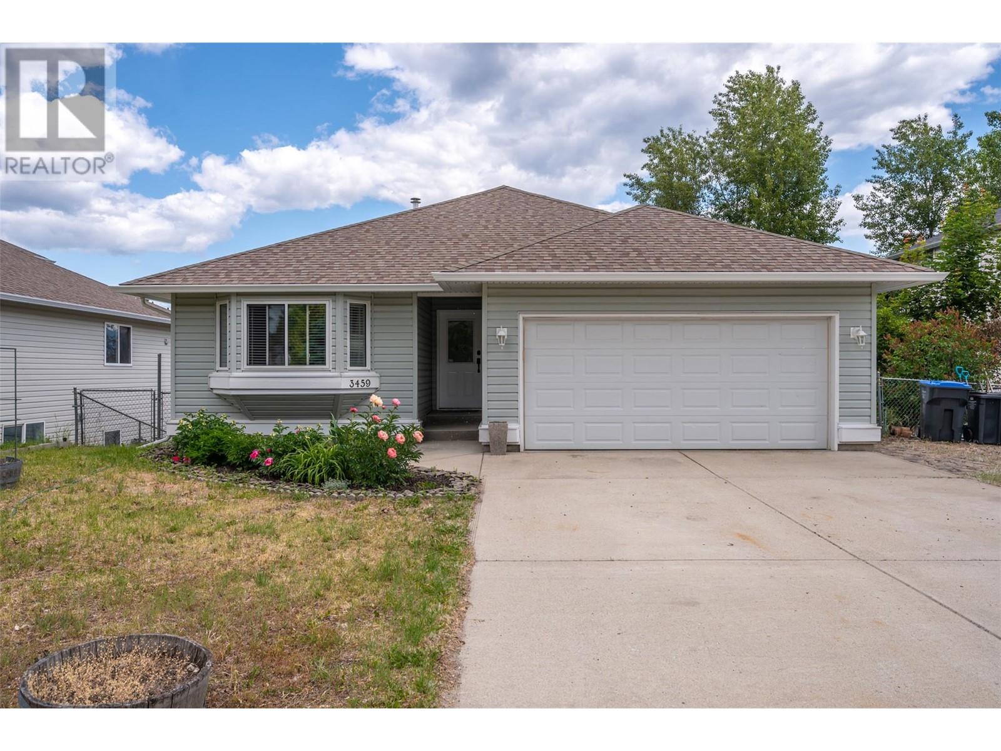
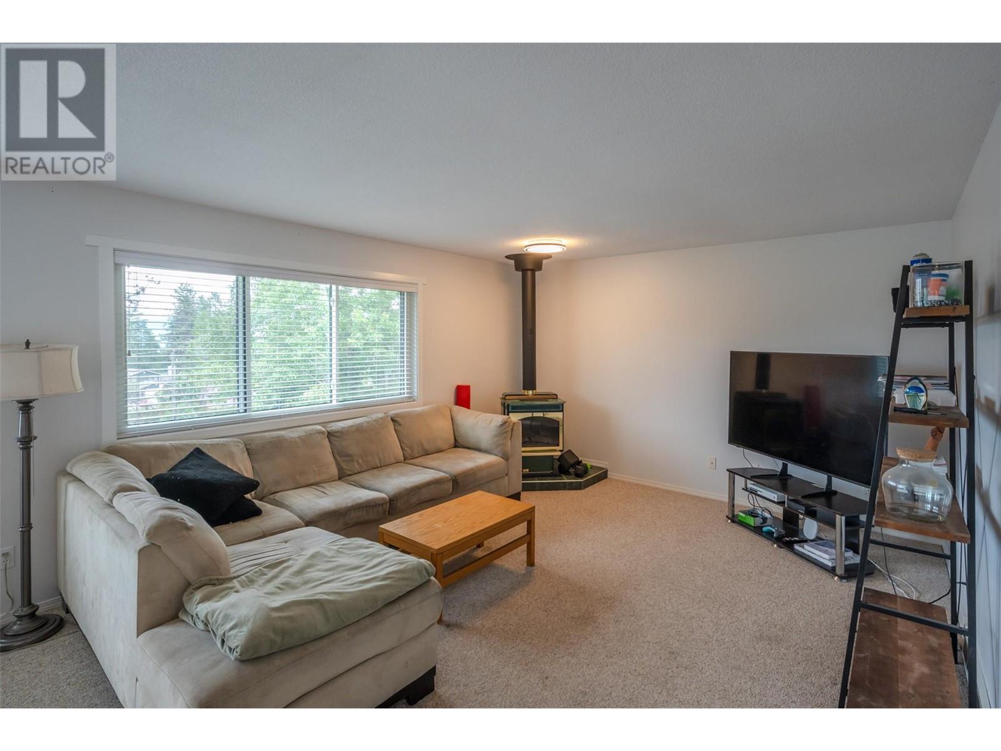
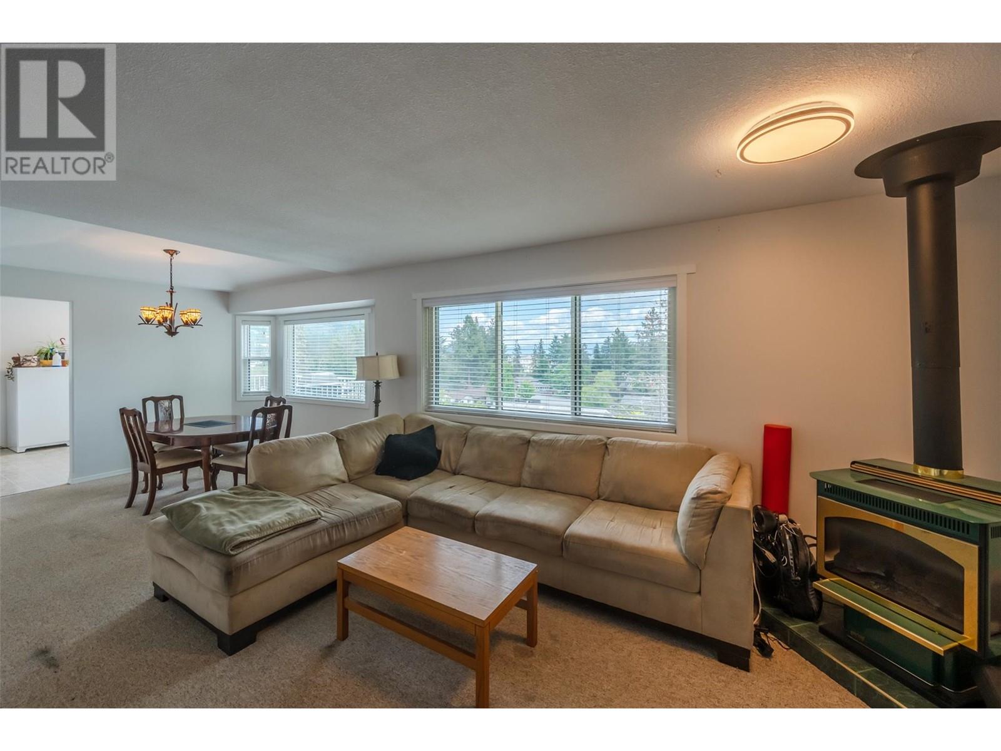
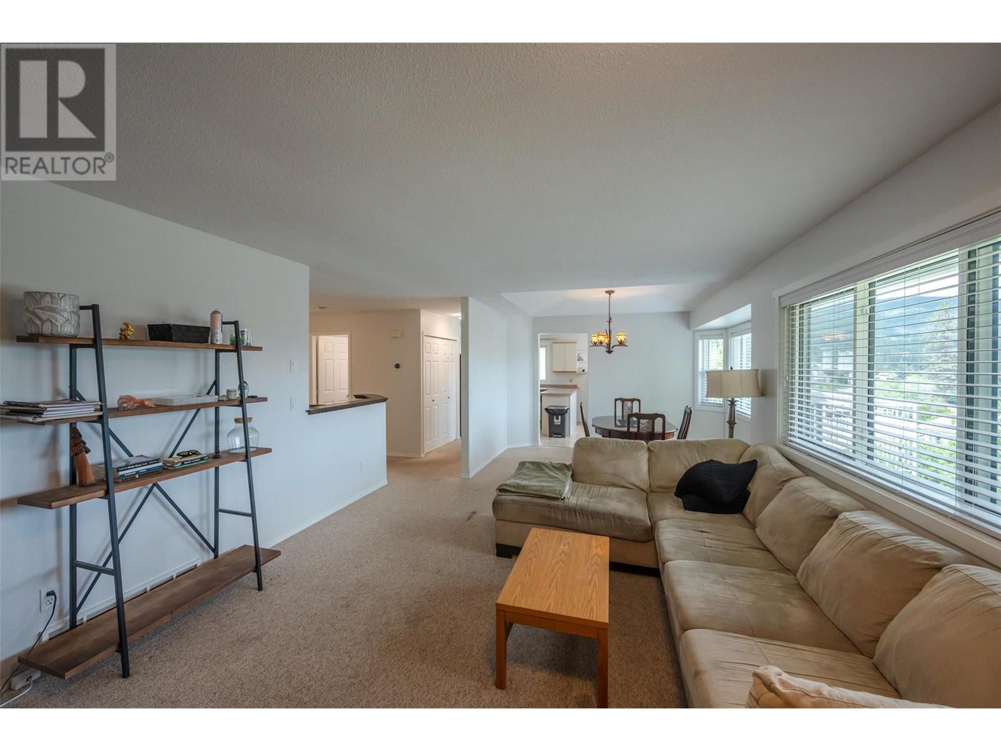
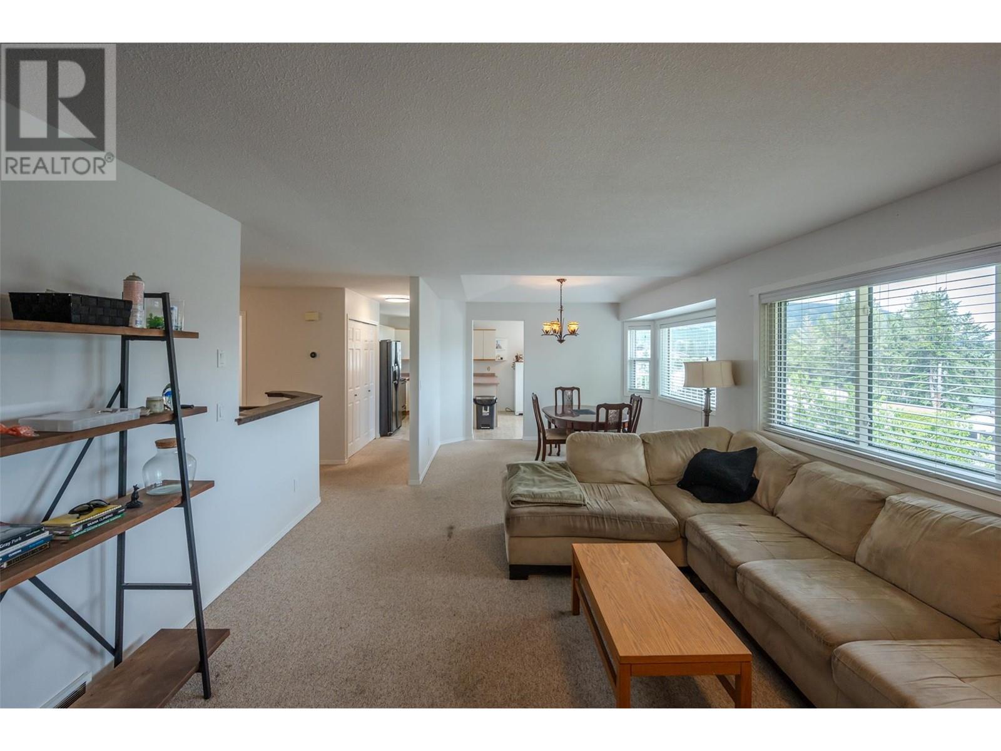
$775,000
3459 Rosedale Court
West Kelowna, British Columbia, British Columbia, V4T2R6
MLS® Number: 10351046
Property description
Welcome to 3459 Rosedale Court—a beautifully maintained walkout rancher with a fully renovated 2-bedroom suite, perfectly situated in the sought-after Glenrosa neighborhood! Upstairs, enjoy a bright open-concept layout with a wall of windows filling the spacious living, dining, and kitchen areas with natural light. The kitchen includes a cozy breakfast nook that opens to a patio—ideal for morning coffee or evening dining while taking in sweeping Okanagan Valley views. The main floor also features a large primary bedroom with a 4-piece ensuite, a second bedroom, 4-piece guest bathroom, and convenient one-level living. Downstairs, you'll find a large storage room for the main living area and a completely renovated 2-bedroom suite with a separate entrance, stunning new kitchen, updated flooring, fresh paint, and a spacious layout—perfect as a mortgage helper or extended family space. This home has seen extensive upgrades including a new A/C unit and hot water tank in 2023, triple-pane Low E windows throughout (2024), new gutters (2021), full interior repaint (2025), and a fully updated basement suite (2025). Other highlights include a double car garage, extra outdoor parking, and copper/pex plumbing throughout. This home has all the big tickets items done and is ready for its new owners!
Building information
Type
*****
Architectural Style
*****
Constructed Date
*****
Construction Style Attachment
*****
Cooling Type
*****
Fireplace Fuel
*****
Fireplace Present
*****
Fireplace Type
*****
Half Bath Total
*****
Heating Type
*****
Roof Material
*****
Roof Style
*****
Size Interior
*****
Stories Total
*****
Utility Water
*****
Land information
Sewer
*****
Size Irregular
*****
Size Total
*****
Rooms
Additional Accommodation
Kitchen
*****
Main level
4pc Bathroom
*****
4pc Ensuite bath
*****
Bedroom
*****
Dining room
*****
Dining room
*****
Foyer
*****
Kitchen
*****
Living room
*****
Primary Bedroom
*****
Basement
3pc Bathroom
*****
Bedroom
*****
Bedroom
*****
Recreation room
*****
Storage
*****
Utility room
*****
Courtesy of RE/MAX Penticton Realty
Book a Showing for this property
Please note that filling out this form you'll be registered and your phone number without the +1 part will be used as a password.


