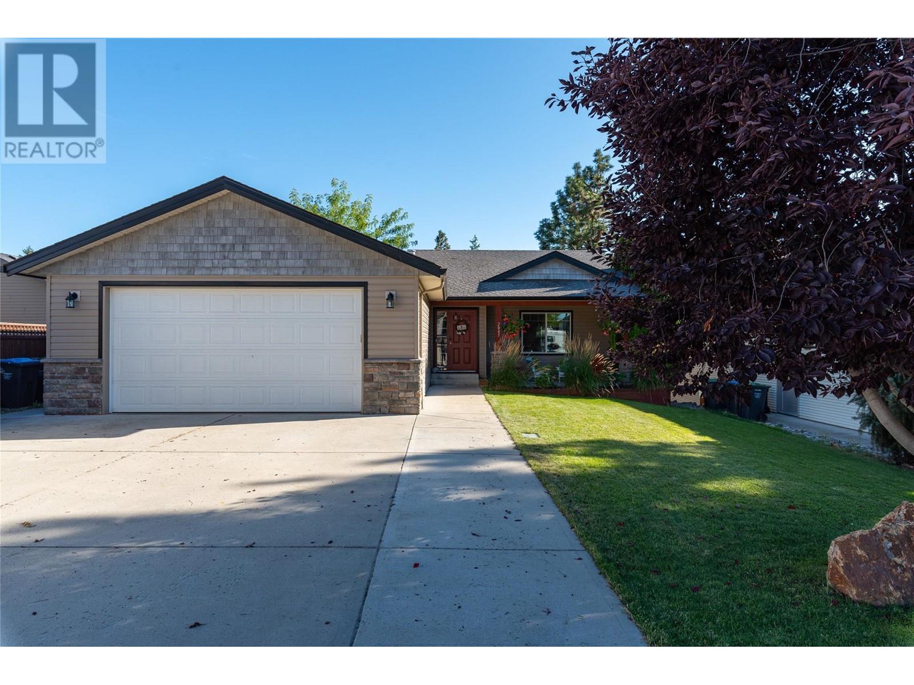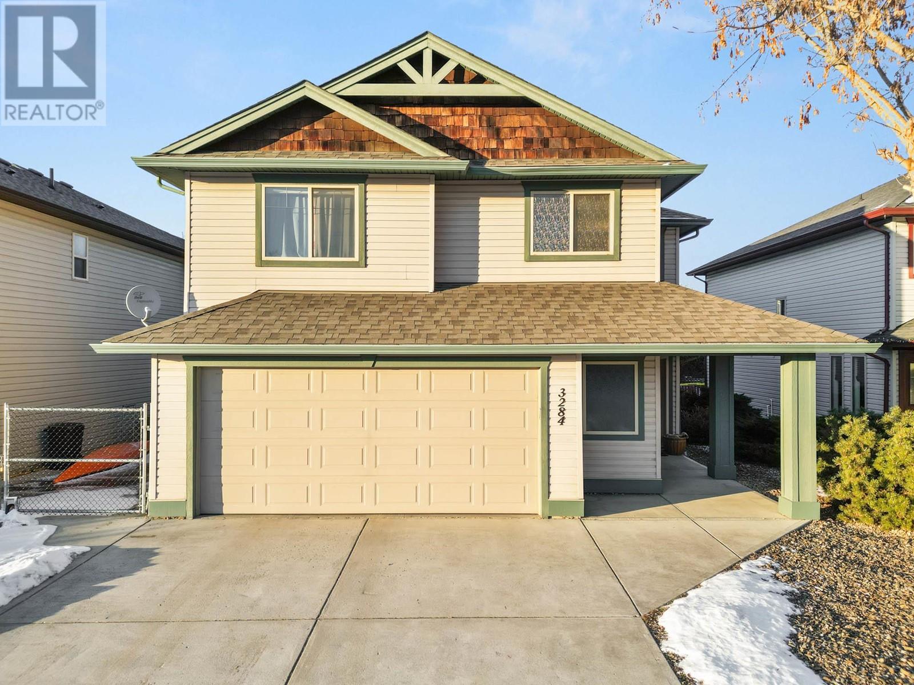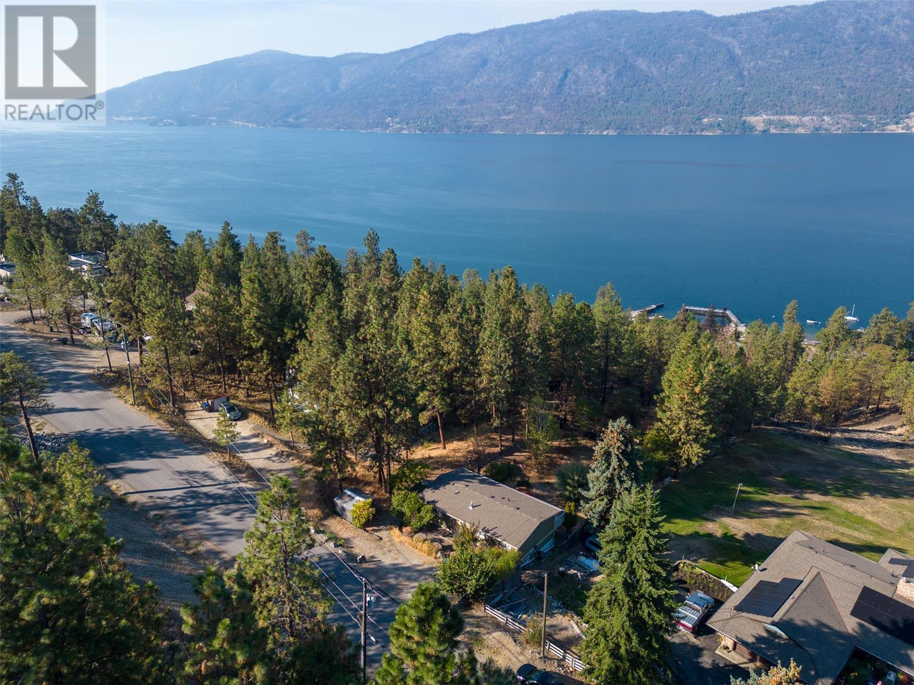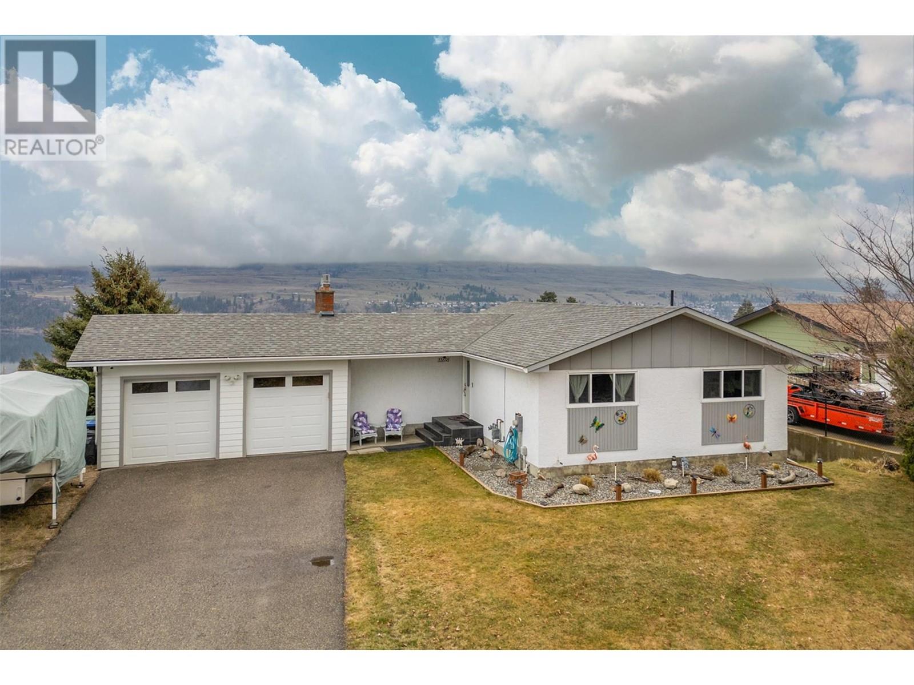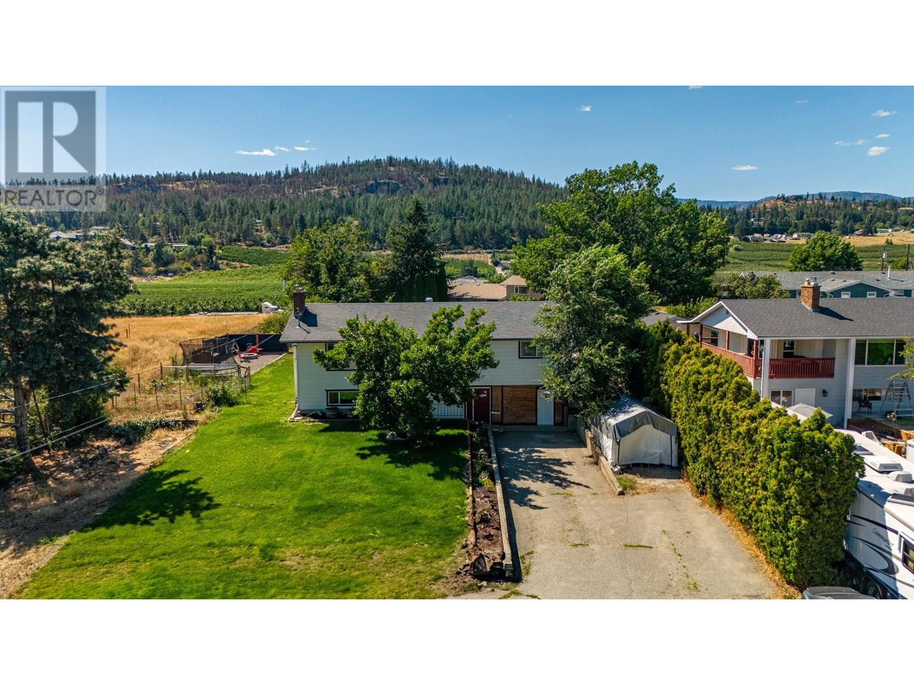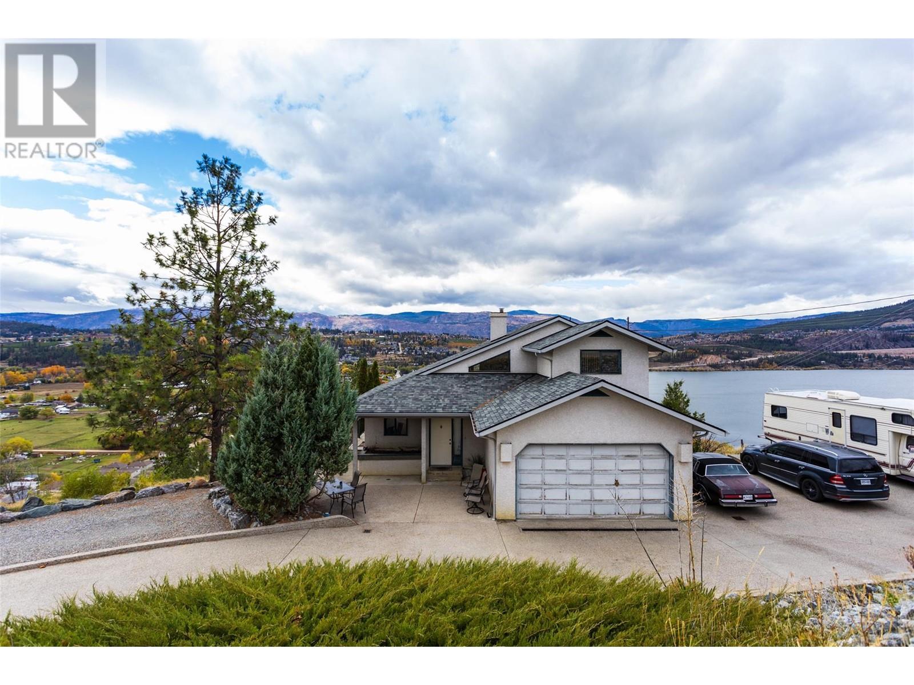Free account required
Unlock the full potential of your property search with a free account! Here's what you'll gain immediate access to:
- Exclusive Access to Every Listing
- Personalized Search Experience
- Favorite Properties at Your Fingertips
- Stay Ahead with Email Alerts
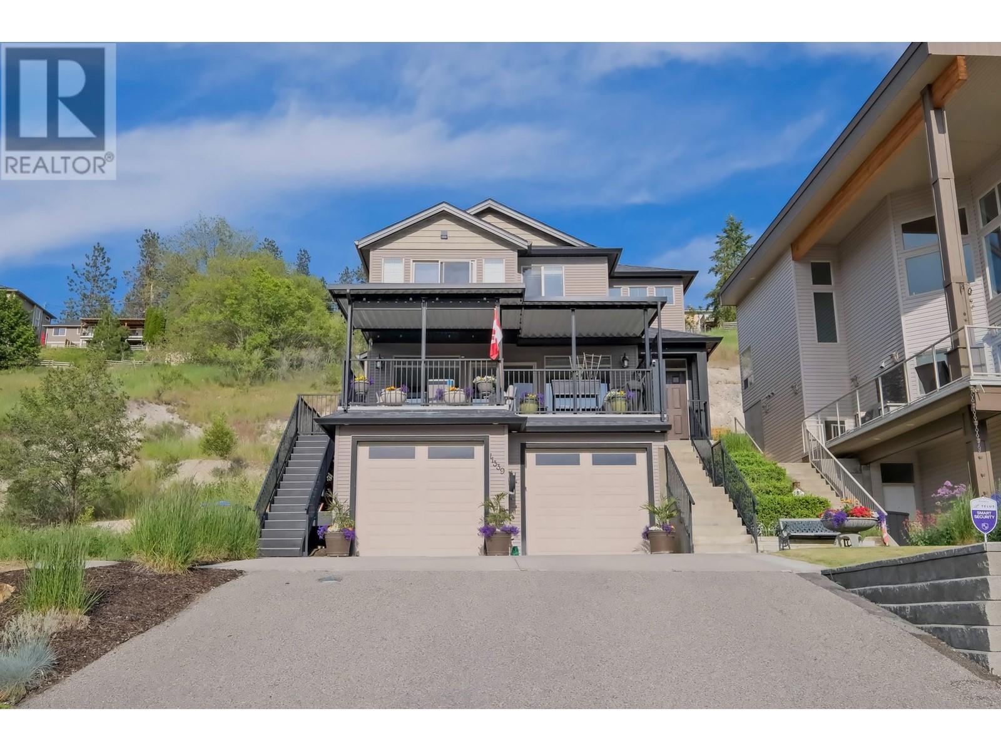
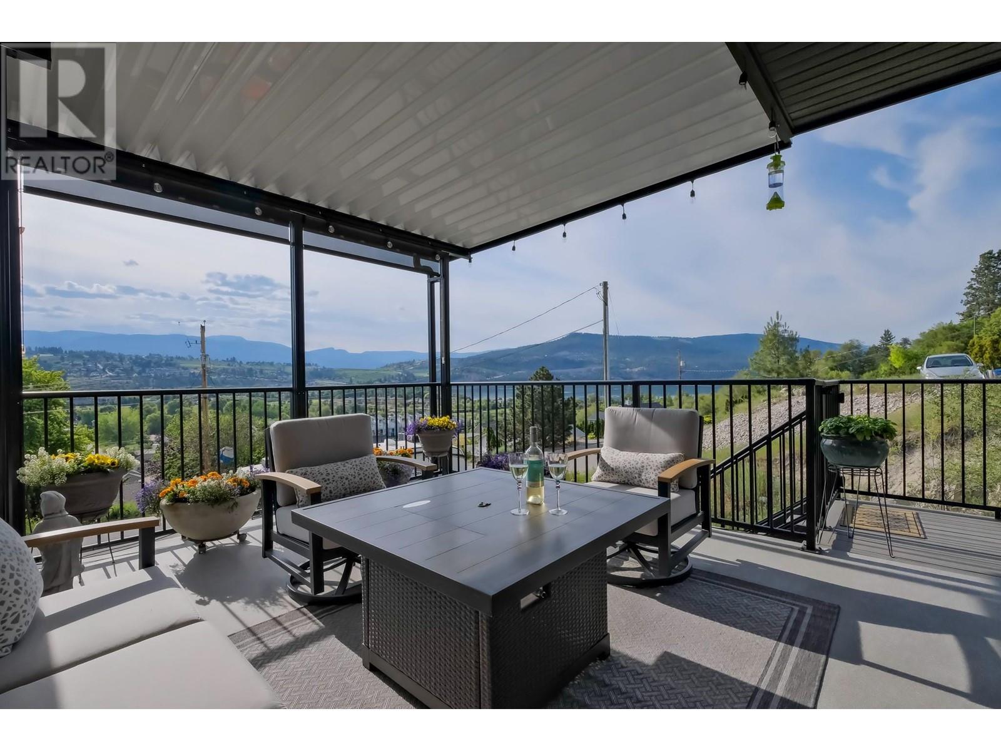
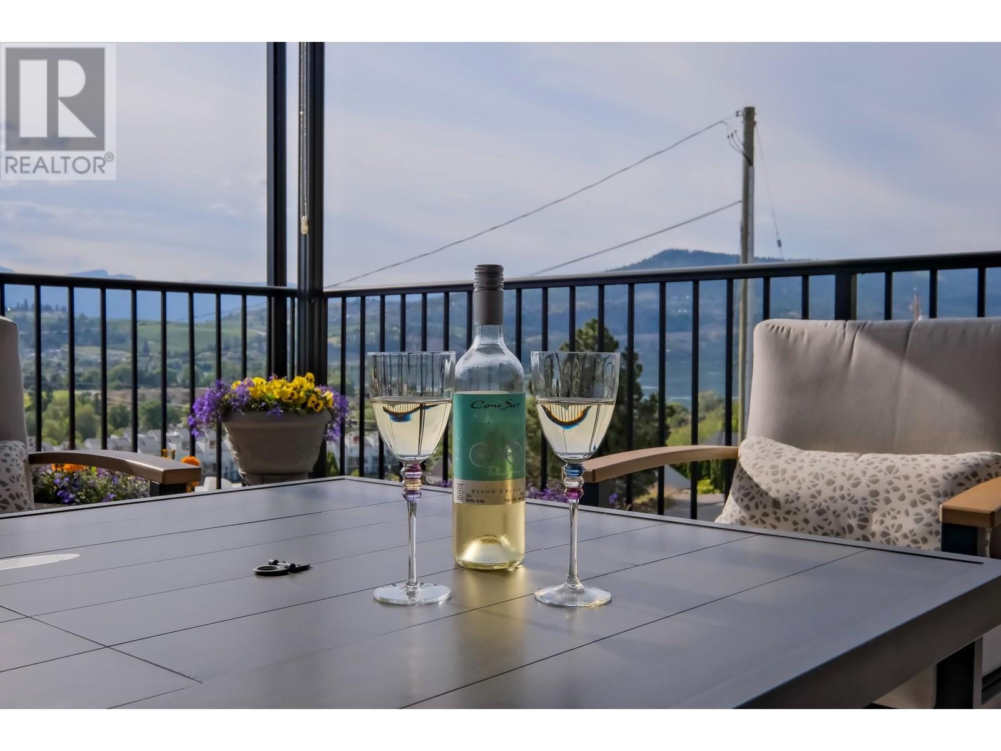
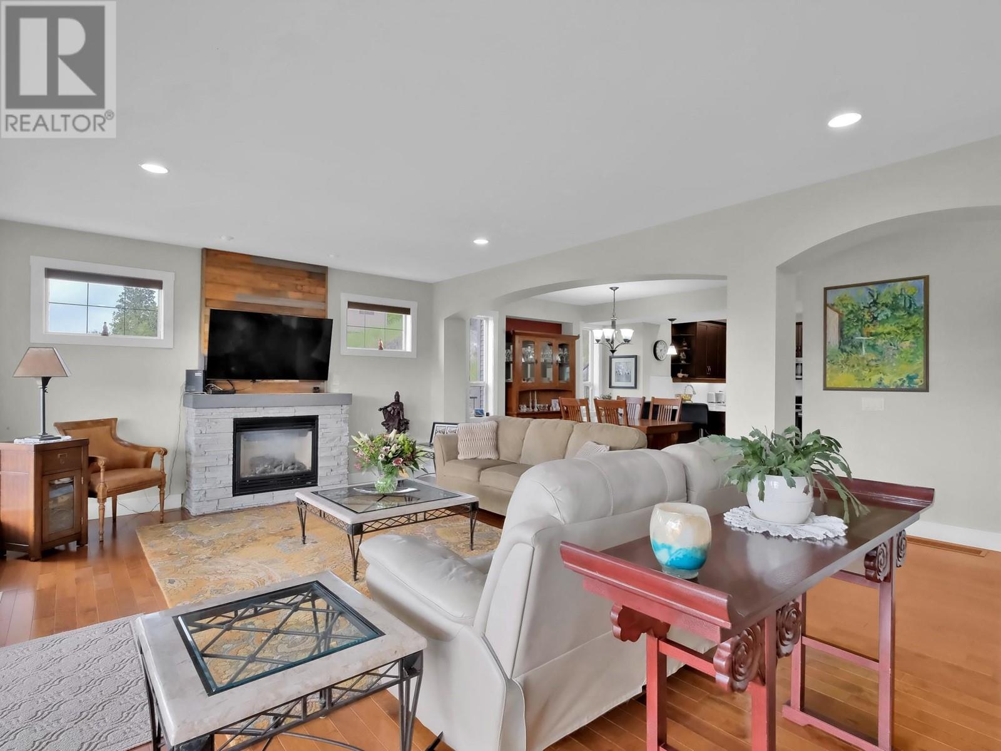
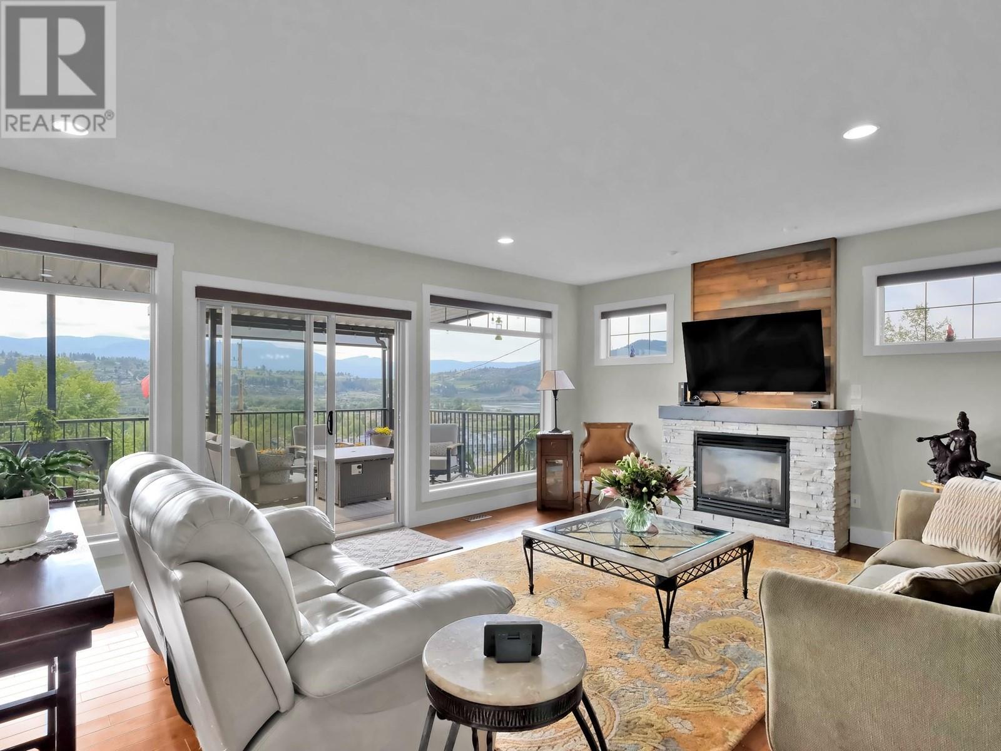
$899,900
11339 Dakota Road
Lake Country, British Columbia, British Columbia, V4V1X1
MLS® Number: 10351385
Property description
Quiet cul-de-sac living with lake, valley and mountain views! This beautifully maintained 3 bedroom, 3 bathroom home offers over 2,100 sq ft of comfortable, functional living in the heart of Lake Country just steps from Peter Greer School. The main level is filled with natural light and features an open concept design with rich shaker cabinetry, stainless steel appliances, quartz countertops and a large eating bar ideal for casual dining or entertaining. A cozy gas fireplace anchors the living room, which flows effortlessly onto a covered spacious deck to watch the sun set over the gorgeous valley and Wood Lake. Perfect for morning coffee or evening relaxation. The generous primary suite includes a private deck, walk-in closet, and a 4 piece ensuite with both a tub and shower. Two additional bedrooms and a full bath complete the upper level. The backyard is private and fully fenced with a carpet of lawn for the kids to play on. Access is from inside through the patio or from the secondary staircase. There's a double garage, and tons of extra storage in the generous sized crawlspace. Easy access to beaches, parks and only 15 minutes to the airport. This property is conveniently located between Kelowna and Vernon making for an easy commute. Some other perks include a 5 zone irrigation system, a water filtration system with reverse osmosis and UV light. This is a home that has it all.
Building information
Type
*****
Appliances
*****
Architectural Style
*****
Basement Type
*****
Constructed Date
*****
Construction Style Attachment
*****
Construction Style Split Level
*****
Cooling Type
*****
Exterior Finish
*****
Fireplace Fuel
*****
Fireplace Present
*****
Fireplace Type
*****
Fire Protection
*****
Flooring Type
*****
Half Bath Total
*****
Heating Type
*****
Roof Material
*****
Roof Style
*****
Size Interior
*****
Stories Total
*****
Utility Water
*****
Land information
Access Type
*****
Amenities
*****
Landscape Features
*****
Sewer
*****
Size Irregular
*****
Size Total
*****
Rooms
Main level
Kitchen
*****
Dining room
*****
Living room
*****
2pc Bathroom
*****
Laundry room
*****
Second level
Primary Bedroom
*****
4pc Ensuite bath
*****
Bedroom
*****
Bedroom
*****
4pc Bathroom
*****
Main level
Kitchen
*****
Dining room
*****
Living room
*****
2pc Bathroom
*****
Laundry room
*****
Second level
Primary Bedroom
*****
4pc Ensuite bath
*****
Bedroom
*****
Bedroom
*****
4pc Bathroom
*****
Main level
Kitchen
*****
Dining room
*****
Living room
*****
2pc Bathroom
*****
Laundry room
*****
Second level
Primary Bedroom
*****
4pc Ensuite bath
*****
Bedroom
*****
Bedroom
*****
4pc Bathroom
*****
Main level
Kitchen
*****
Dining room
*****
Living room
*****
2pc Bathroom
*****
Laundry room
*****
Second level
Primary Bedroom
*****
4pc Ensuite bath
*****
Bedroom
*****
Bedroom
*****
4pc Bathroom
*****
Main level
Kitchen
*****
Dining room
*****
Living room
*****
2pc Bathroom
*****
Laundry room
*****
Second level
Primary Bedroom
*****
4pc Ensuite bath
*****
Bedroom
*****
Bedroom
*****
4pc Bathroom
*****
Courtesy of Royal LePage Kelowna
Book a Showing for this property
Please note that filling out this form you'll be registered and your phone number without the +1 part will be used as a password.
