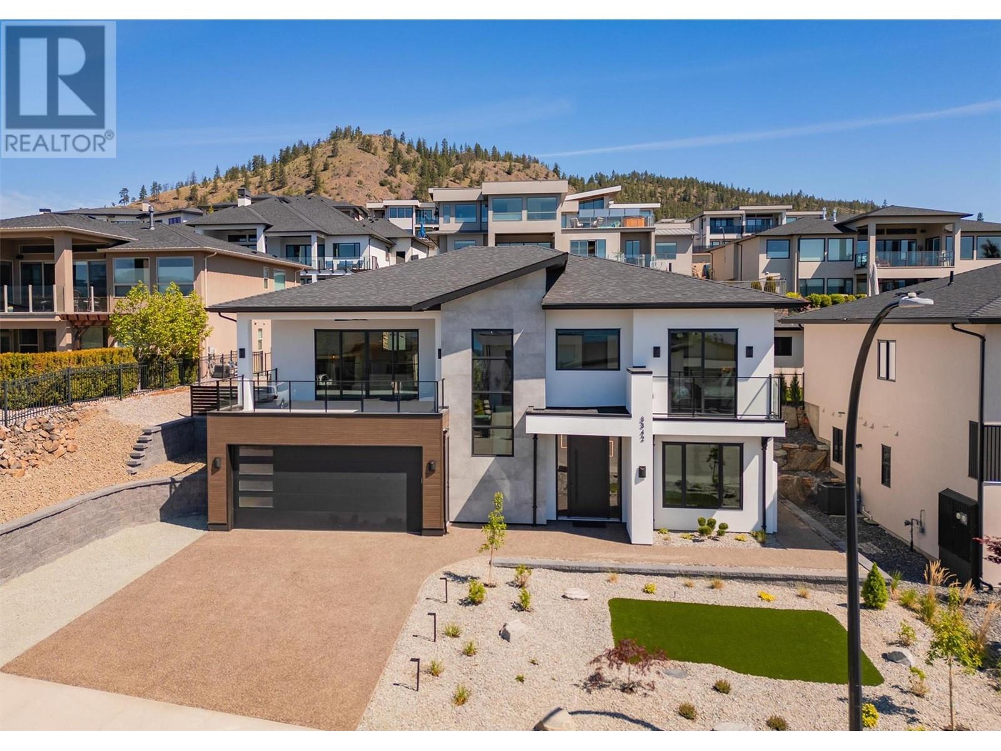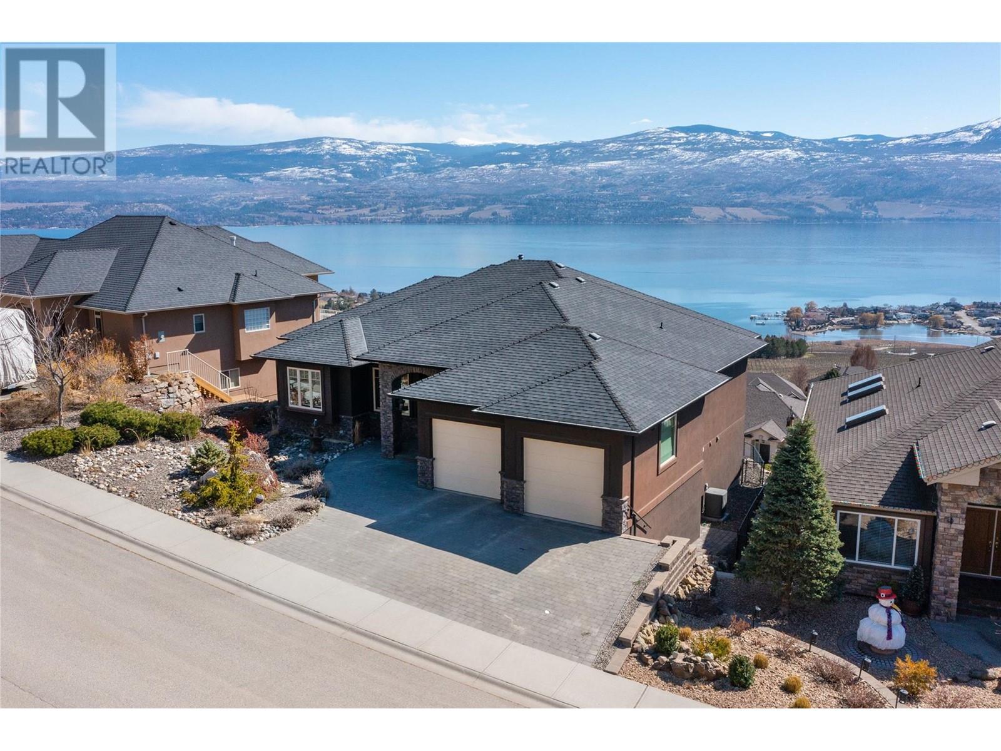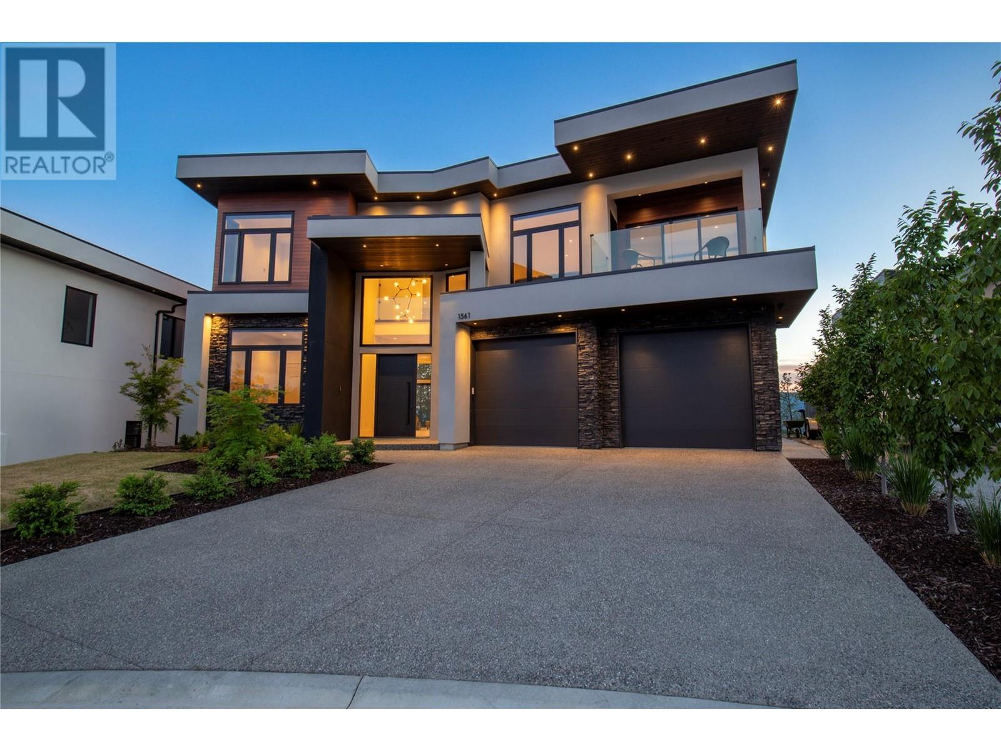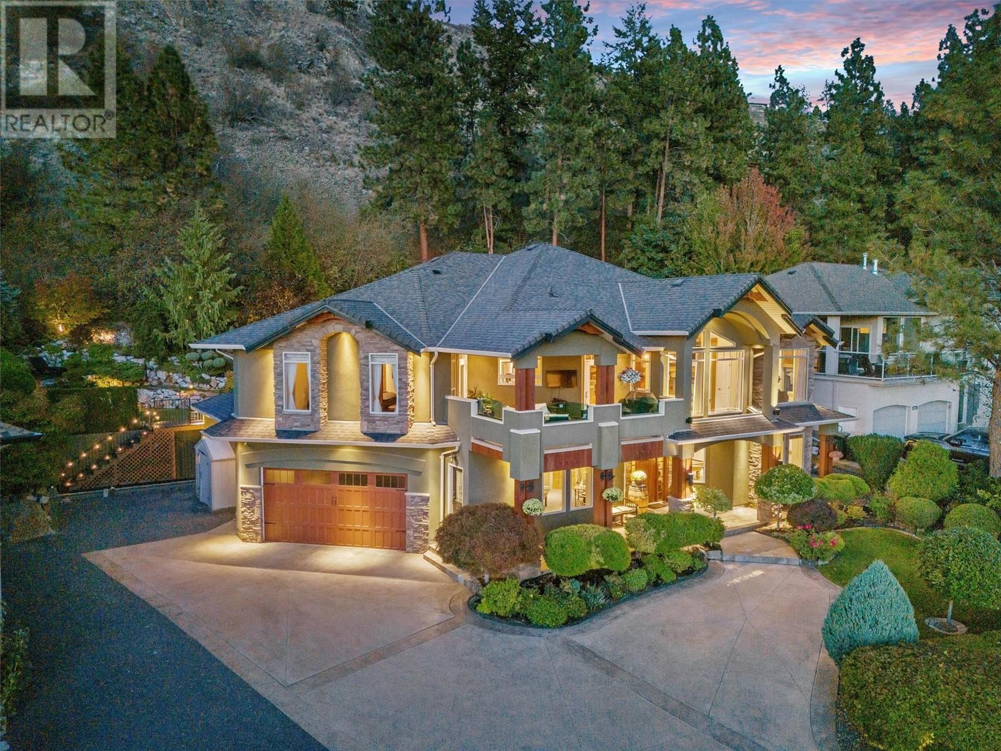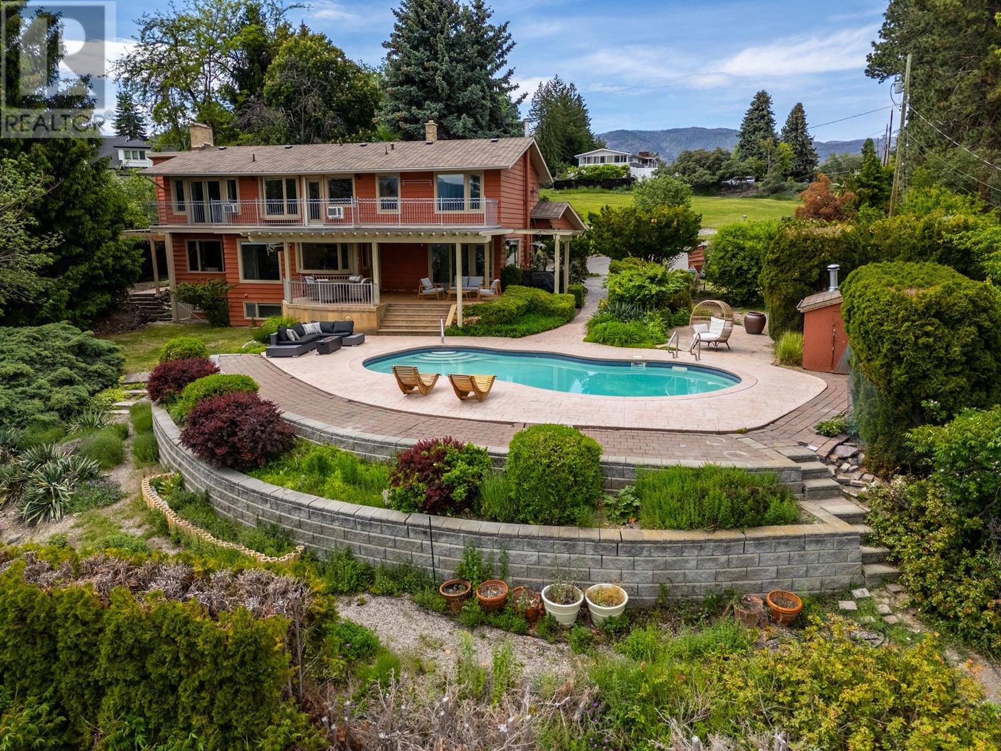Free account required
Unlock the full potential of your property search with a free account! Here's what you'll gain immediate access to:
- Exclusive Access to Every Listing
- Personalized Search Experience
- Favorite Properties at Your Fingertips
- Stay Ahead with Email Alerts
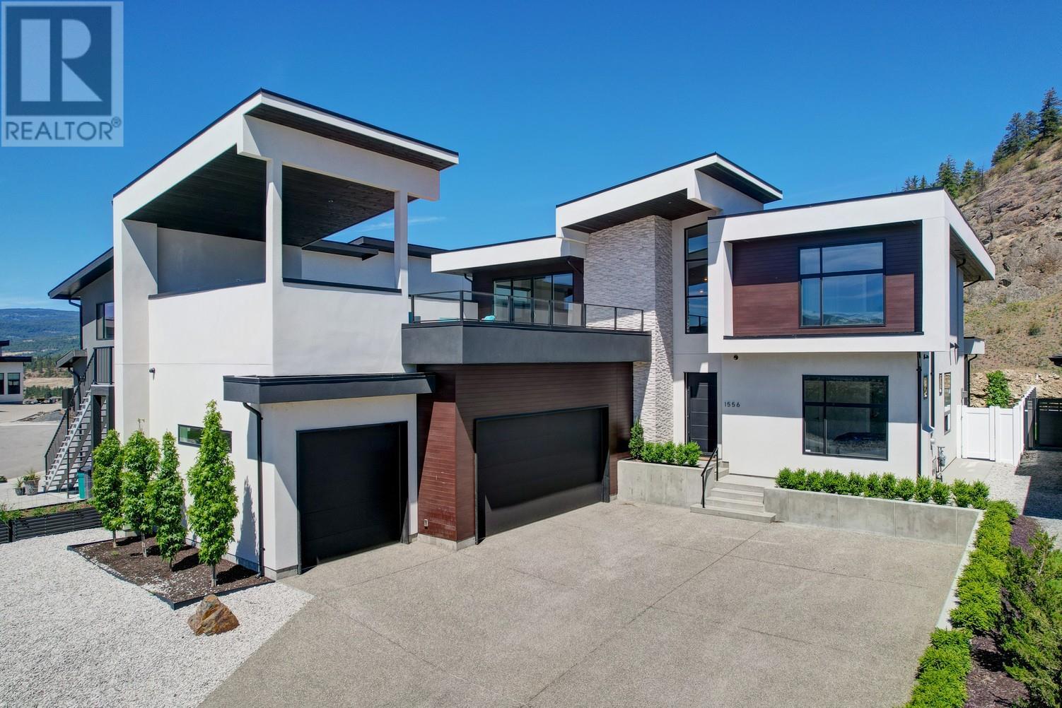
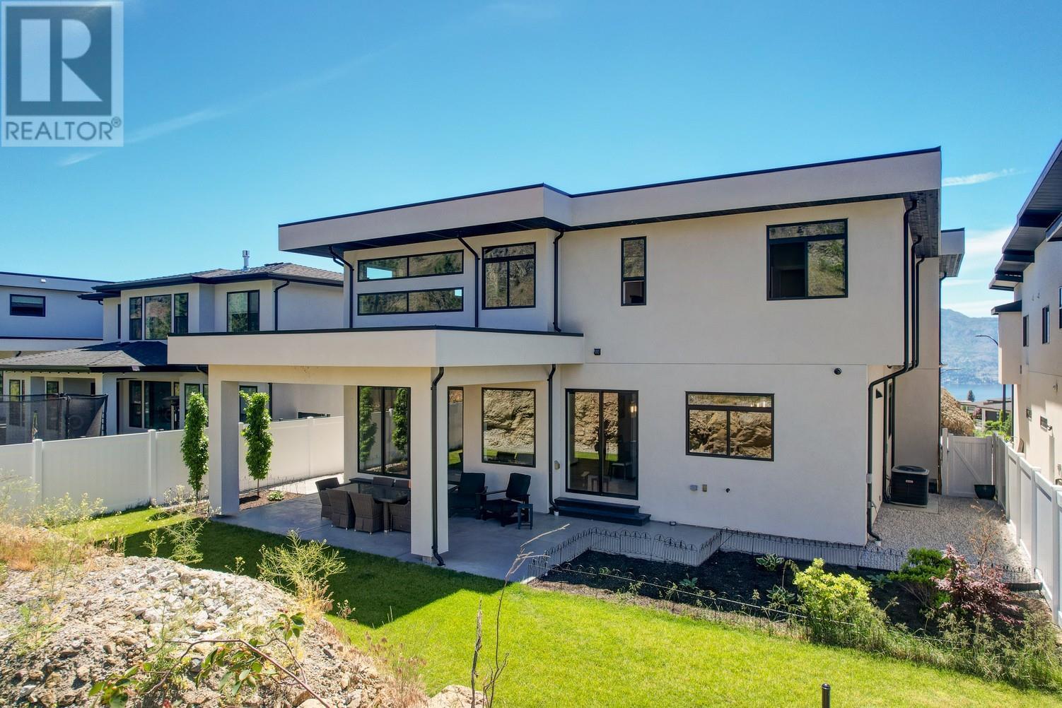
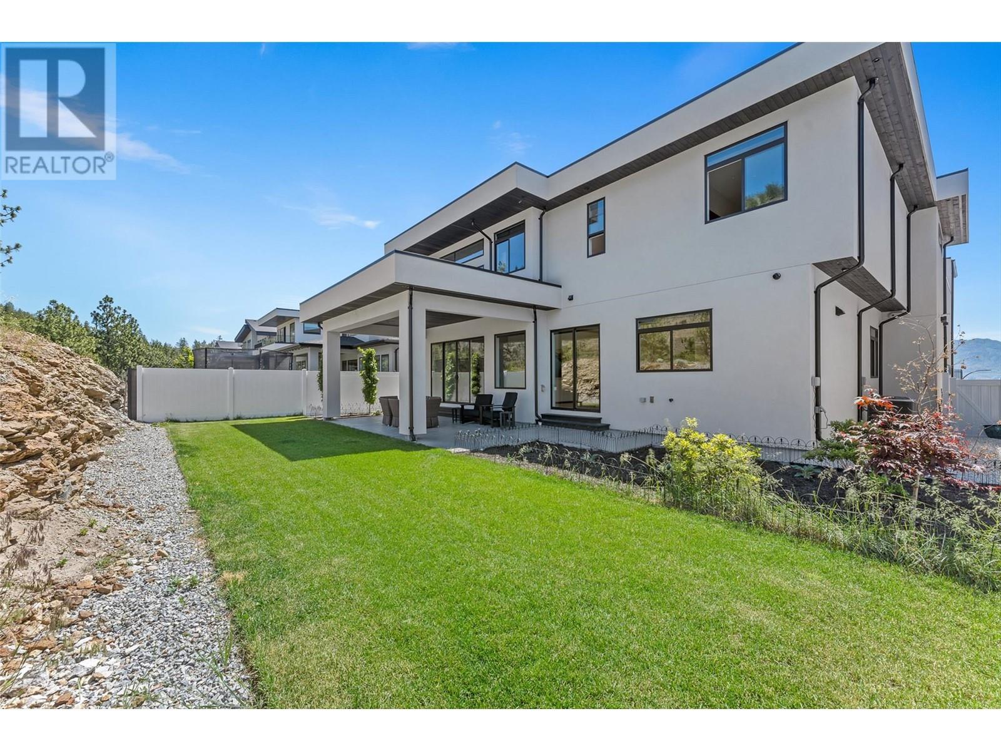
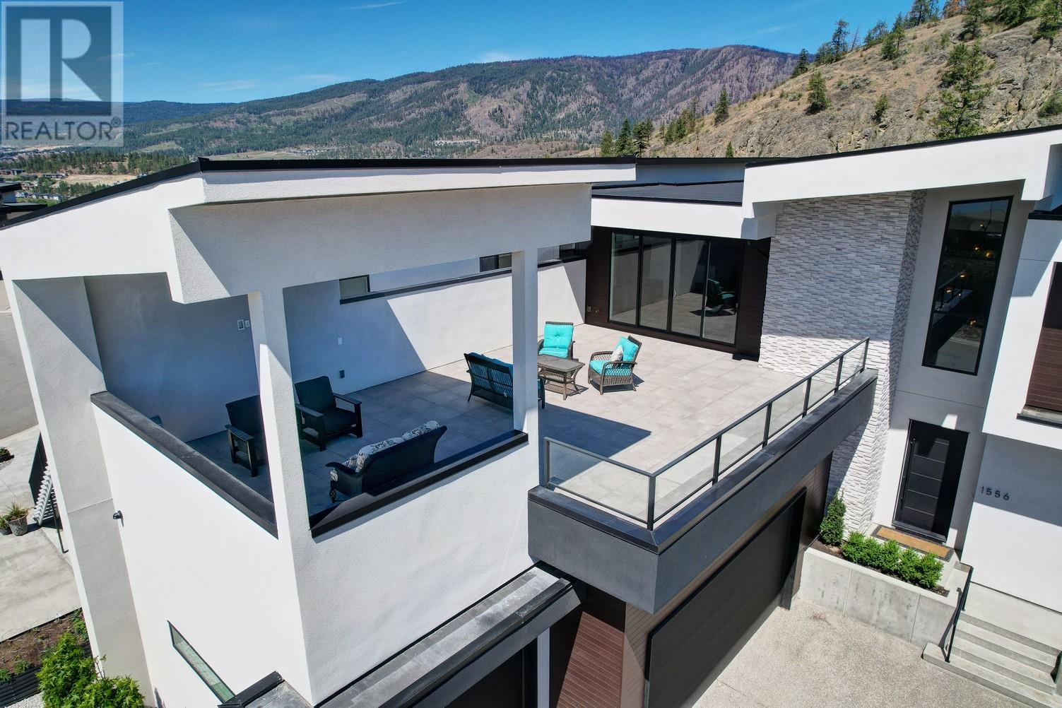
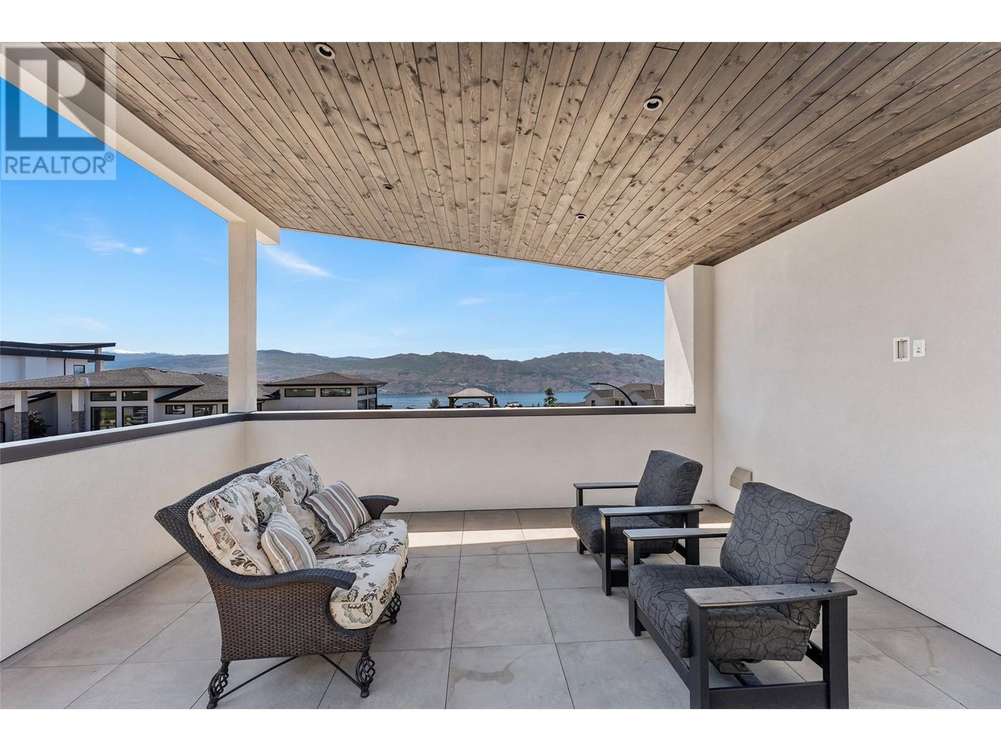
$1,999,700
1556 Cabernet Way
West Kelowna, British Columbia, British Columbia, V4T0E1
MLS® Number: 10351389
Property description
$98,000.00 PRICE ADJUSTMENT Introducing a stunning modern home in one of West Kelowna's most desirable new neighborhoods, Vineyard Estates. Upon entering through the foyer, you'll be greeted by soaring ceilings and beautiful custom lighting, leading to a great room that features a floor-to-ceiling fireplace and large windows that flood the space with natural light. The dining area seamlessly connects to a gourmet kitchen, which boasts a Fisher & Paykel appliance package and an oversized pantry with full cabinetry. From here, sliding glass doors open to a spacious covered patio and backyard, perfect for outdoor entertaining. The main level includes a versatile bedroom or office, as well as one of the two primary bedrooms, complete with a spa-inspired en suite. Upstairs, you’ll discover three additional bedrooms, including the second primary suite, which offers lake views. The upper level also features a sprawling lounge and recreation area, equipped with a large wet bar for entertaining. Take in lovley views from the expansive upper-level patio, offering both open and covered outdoor living spaces. This home includes an oversized triple garage with plenty of exterior parking. Nestled against a ravine and Mt. Boucherie Park, the property provides a serene and private setting, complete with endless trails and stunning vistas. Enjoy the convenience of being just minutes away from walking trails, wineries, and the lake.
Building information
Type
*****
Appliances
*****
Constructed Date
*****
Construction Style Attachment
*****
Cooling Type
*****
Exterior Finish
*****
Fireplace Fuel
*****
Fireplace Present
*****
Fireplace Type
*****
Flooring Type
*****
Half Bath Total
*****
Heating Type
*****
Roof Material
*****
Roof Style
*****
Size Interior
*****
Stories Total
*****
Utility Water
*****
Land information
Access Type
*****
Amenities
*****
Landscape Features
*****
Sewer
*****
Size Irregular
*****
Size Total
*****
Rooms
Main level
4pc Bathroom
*****
5pc Ensuite bath
*****
Bedroom
*****
Bedroom
*****
Dining room
*****
Other
*****
Kitchen
*****
Living room
*****
Mud room
*****
Other
*****
Utility room
*****
Other
*****
Second level
5pc Bathroom
*****
5pc Ensuite bath
*****
Other
*****
Bedroom
*****
Bedroom
*****
Family room
*****
Primary Bedroom
*****
Other
*****
Courtesy of Unison Jane Hoffman Realty
Book a Showing for this property
Please note that filling out this form you'll be registered and your phone number without the +1 part will be used as a password.


