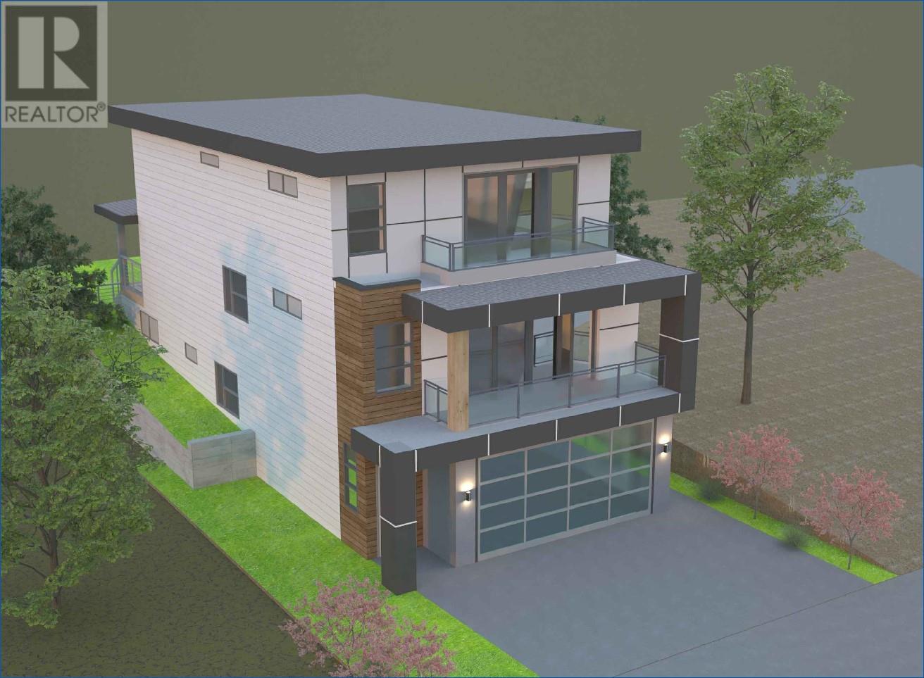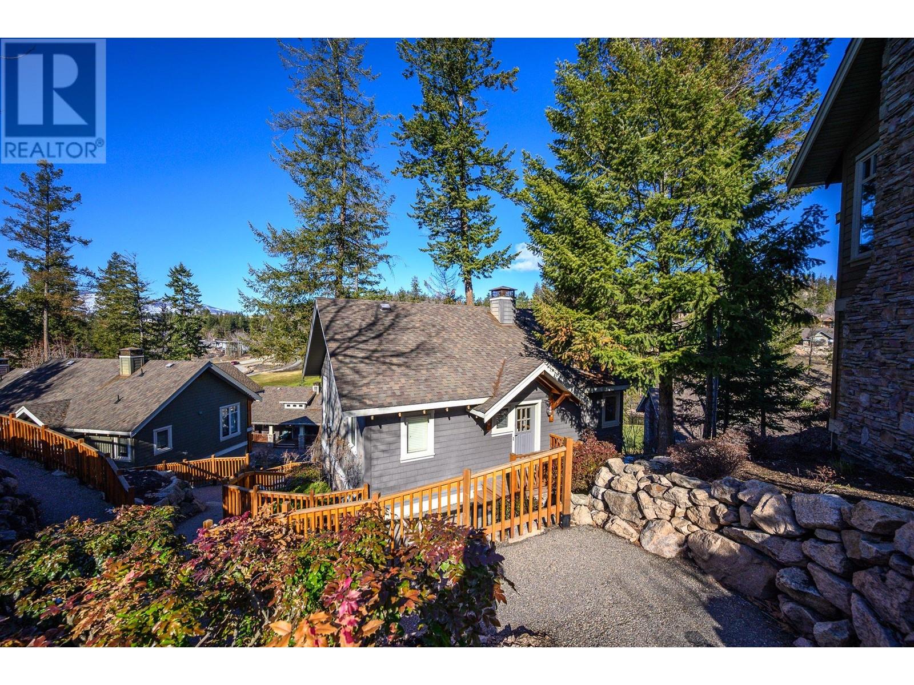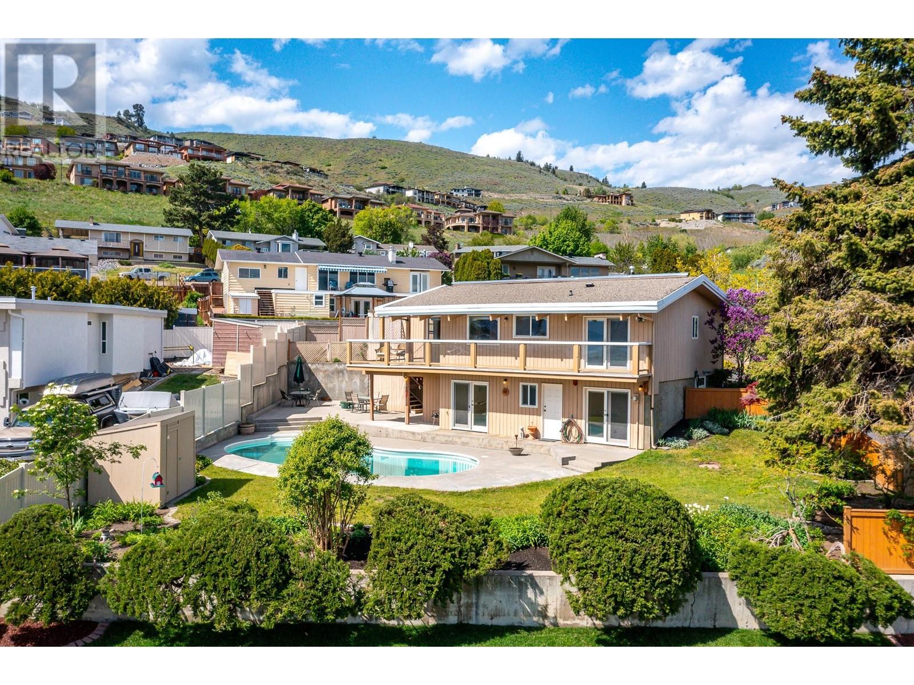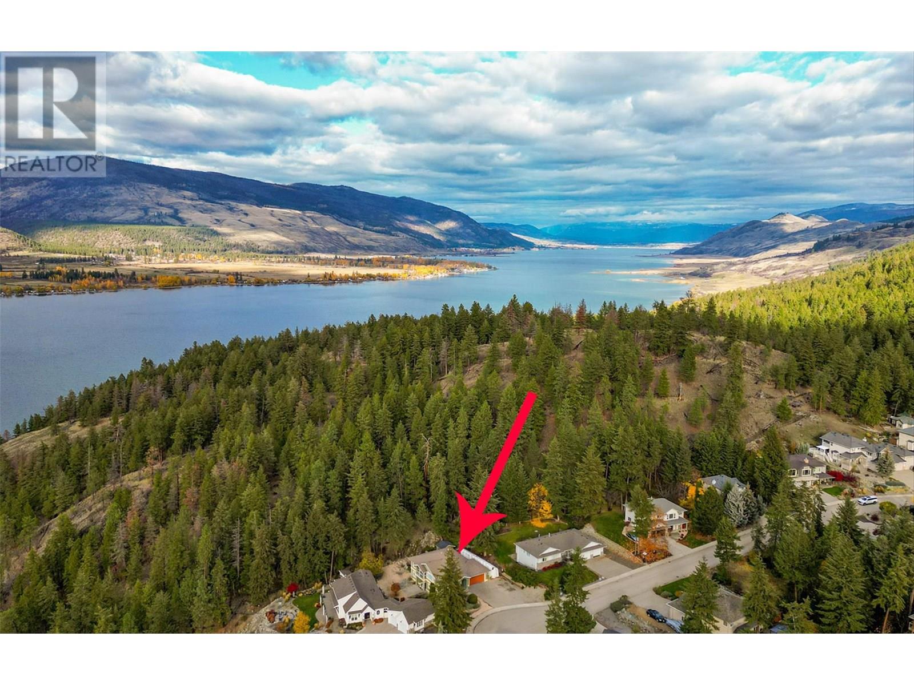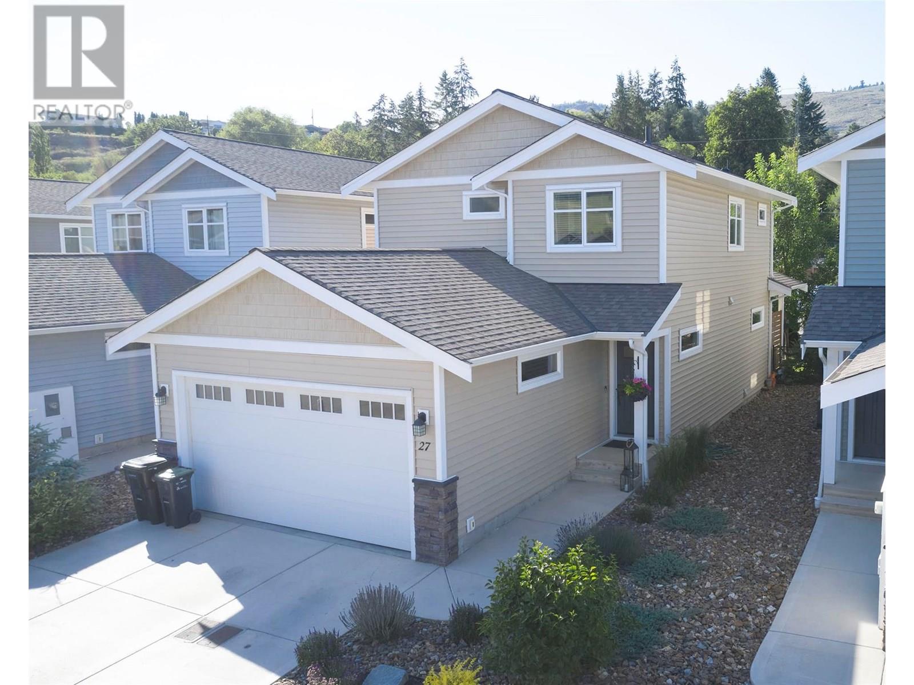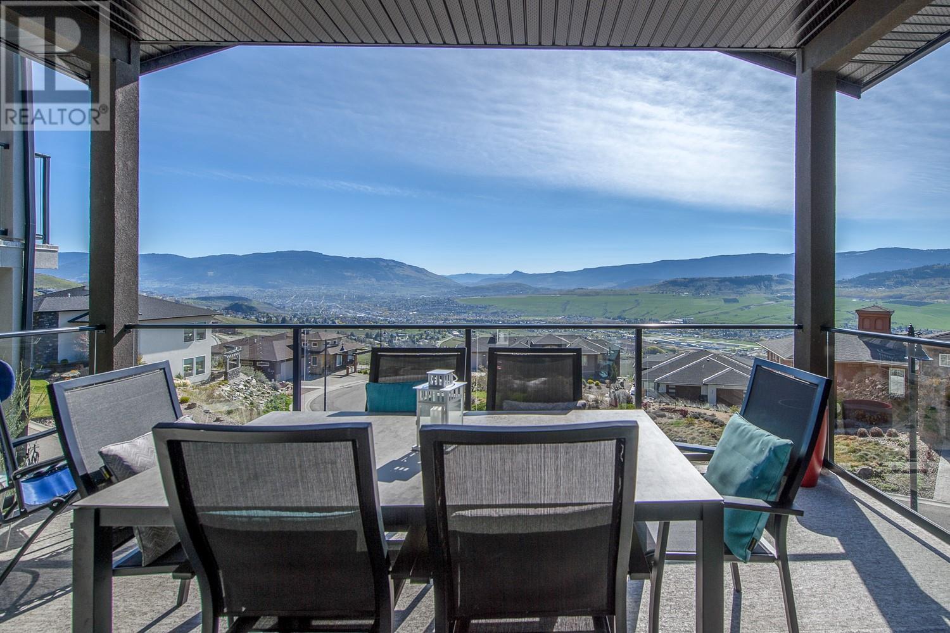Free account required
Unlock the full potential of your property search with a free account! Here's what you'll gain immediate access to:
- Exclusive Access to Every Listing
- Personalized Search Experience
- Favorite Properties at Your Fingertips
- Stay Ahead with Email Alerts
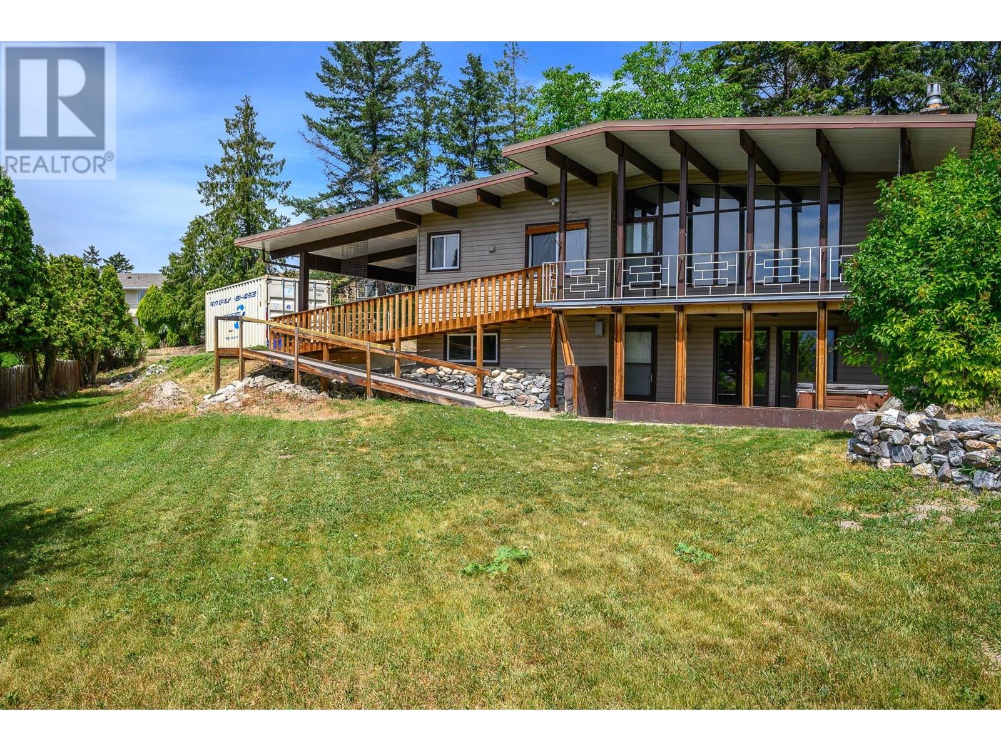
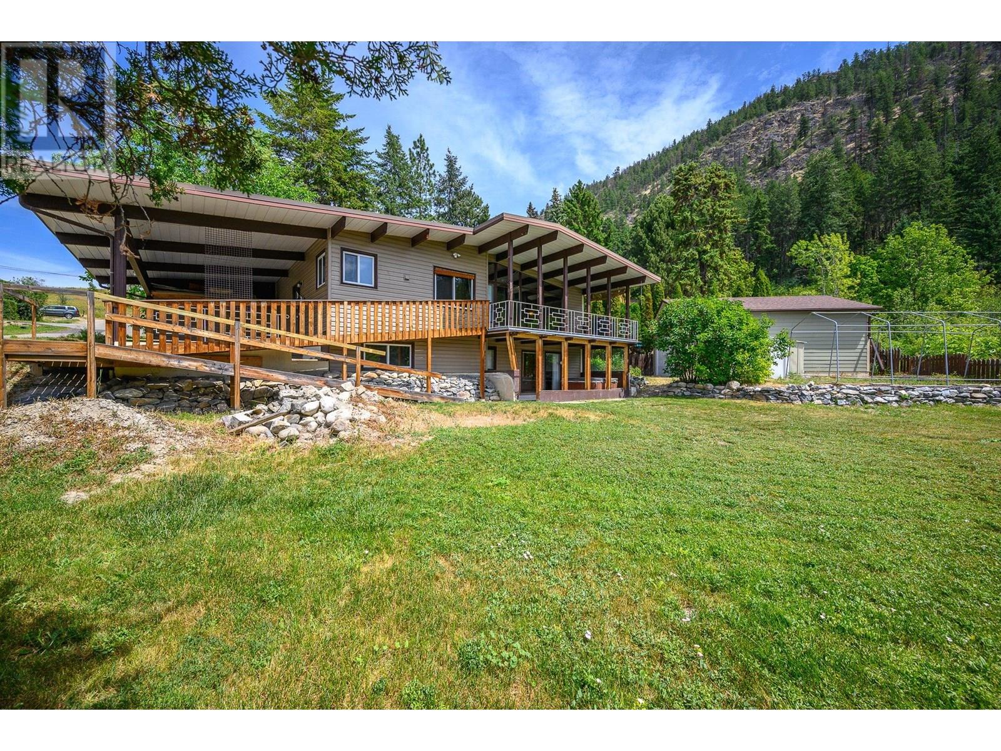
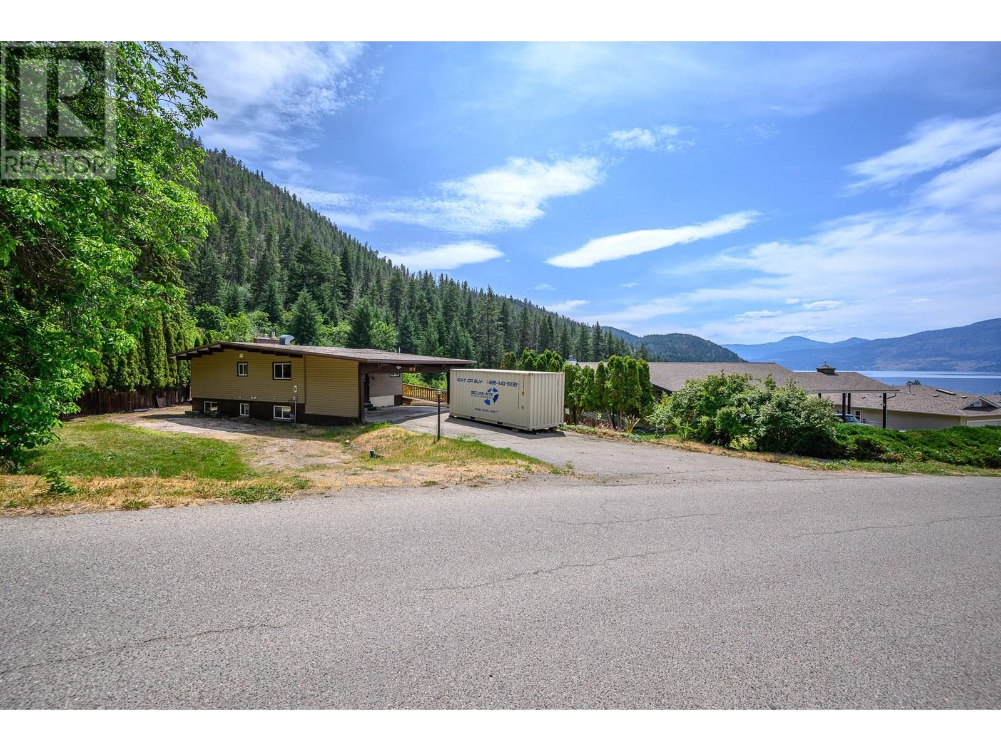
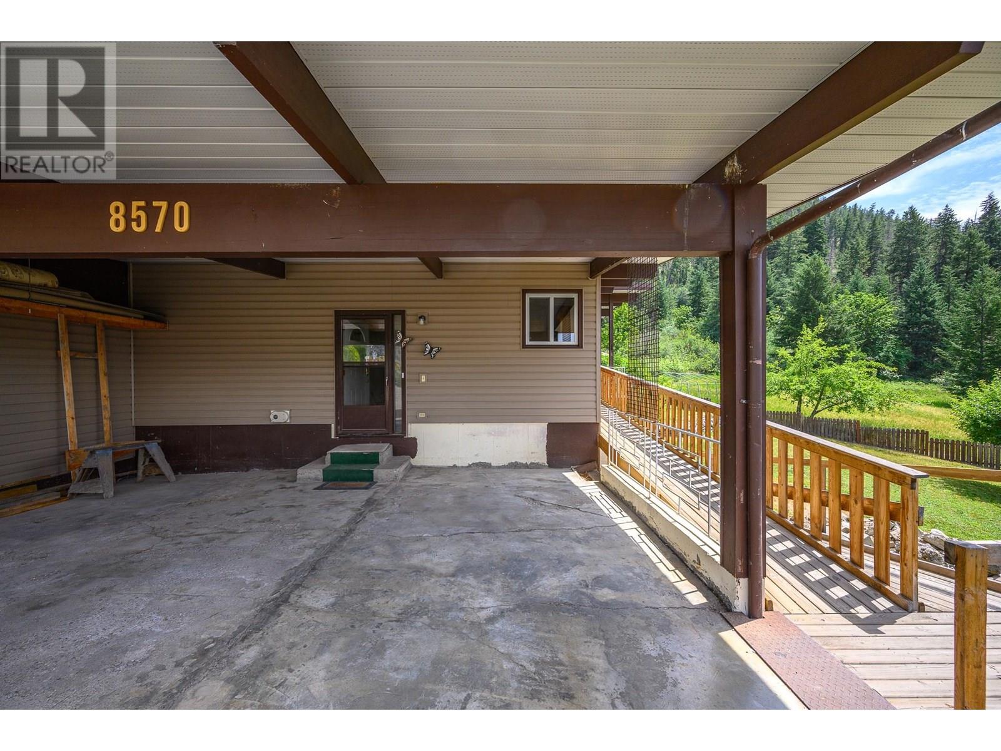
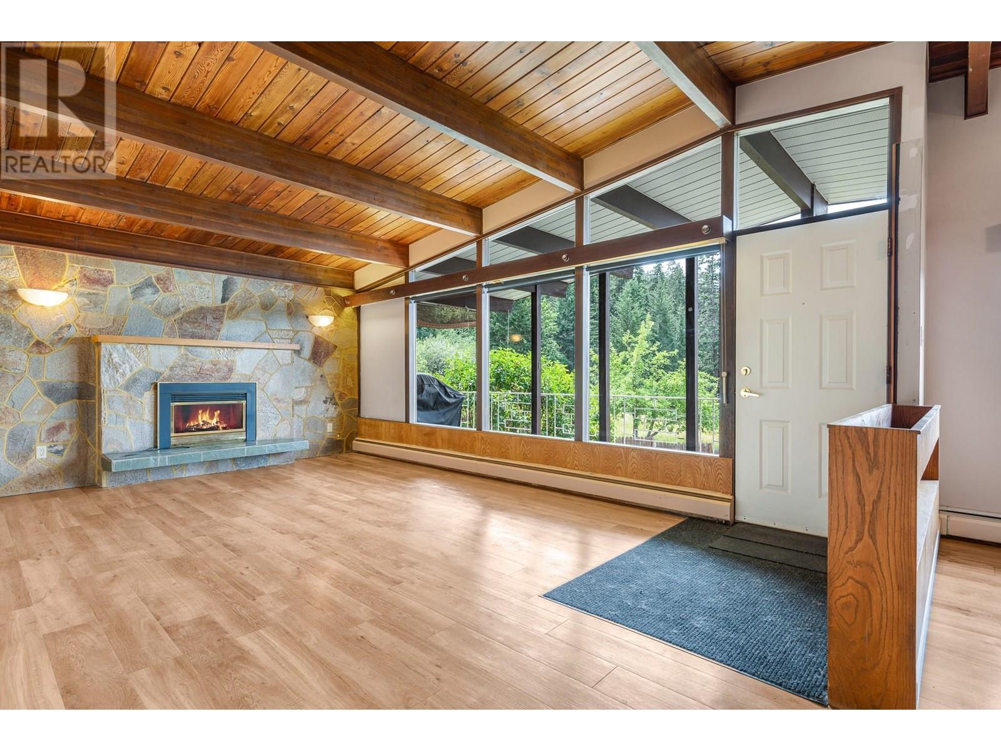
$774,900
8570 Harbour Heights Road
Vernon, British Columbia, British Columbia, V1H1J8
MLS® Number: 10351460
Property description
Classic 1960's home with stunning southwest views down Okanagan Lake. This rancher with walkout basement features 2 bedrooms, 1 bath upstairs and 1 bedroom, 1 bath down. You will find low pitch vaulted wood ceilings and exposed beams throughout the upstairs and a living room with floor to ceiling windows. Downstairs you have a walkout basement featuring a large family room and a summer kitchen as well as one bedroom and a full bathroom. Heat is provided by natural gas fireplaces upstairs and downstairs as well as hot water baseboard heaters. Hot water is via a natural gas tankless system. Outside there is a 26x24 shop (built in 2013ish) with power and 10 ft ceilings. There is lots of room for parking and room to add more if needed. Harbour Heights road is a quiet and peaceful hillside neighbourhood in the Okanagan Landing area of Vernon. If this all sounds like the Okanagan lifestyle you envision give this home a look.
Building information
Type
*****
Appliances
*****
Architectural Style
*****
Constructed Date
*****
Construction Style Attachment
*****
Cooling Type
*****
Exterior Finish
*****
Fireplace Fuel
*****
Fireplace Present
*****
Fireplace Type
*****
Flooring Type
*****
Half Bath Total
*****
Heating Type
*****
Roof Material
*****
Roof Style
*****
Size Interior
*****
Stories Total
*****
Utility Water
*****
Land information
Sewer
*****
Size Irregular
*****
Size Total
*****
Rooms
Main level
Kitchen
*****
Living room
*****
Primary Bedroom
*****
Bedroom
*****
3pc Bathroom
*****
Dining room
*****
Lower level
Bedroom
*****
3pc Bathroom
*****
Family room
*****
Laundry room
*****
Kitchen
*****
Courtesy of Royal LePage Downtown Realty
Book a Showing for this property
Please note that filling out this form you'll be registered and your phone number without the +1 part will be used as a password.
