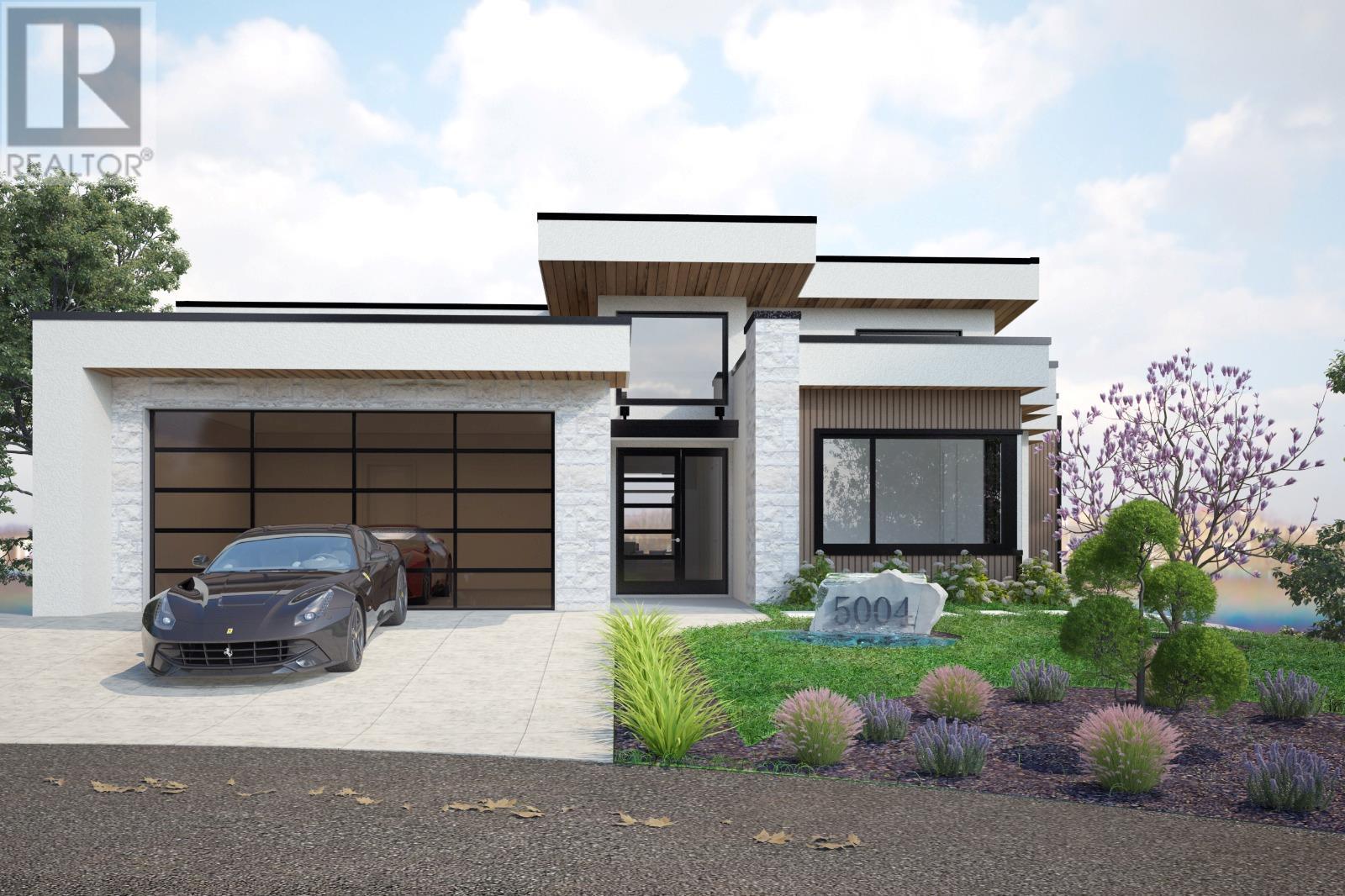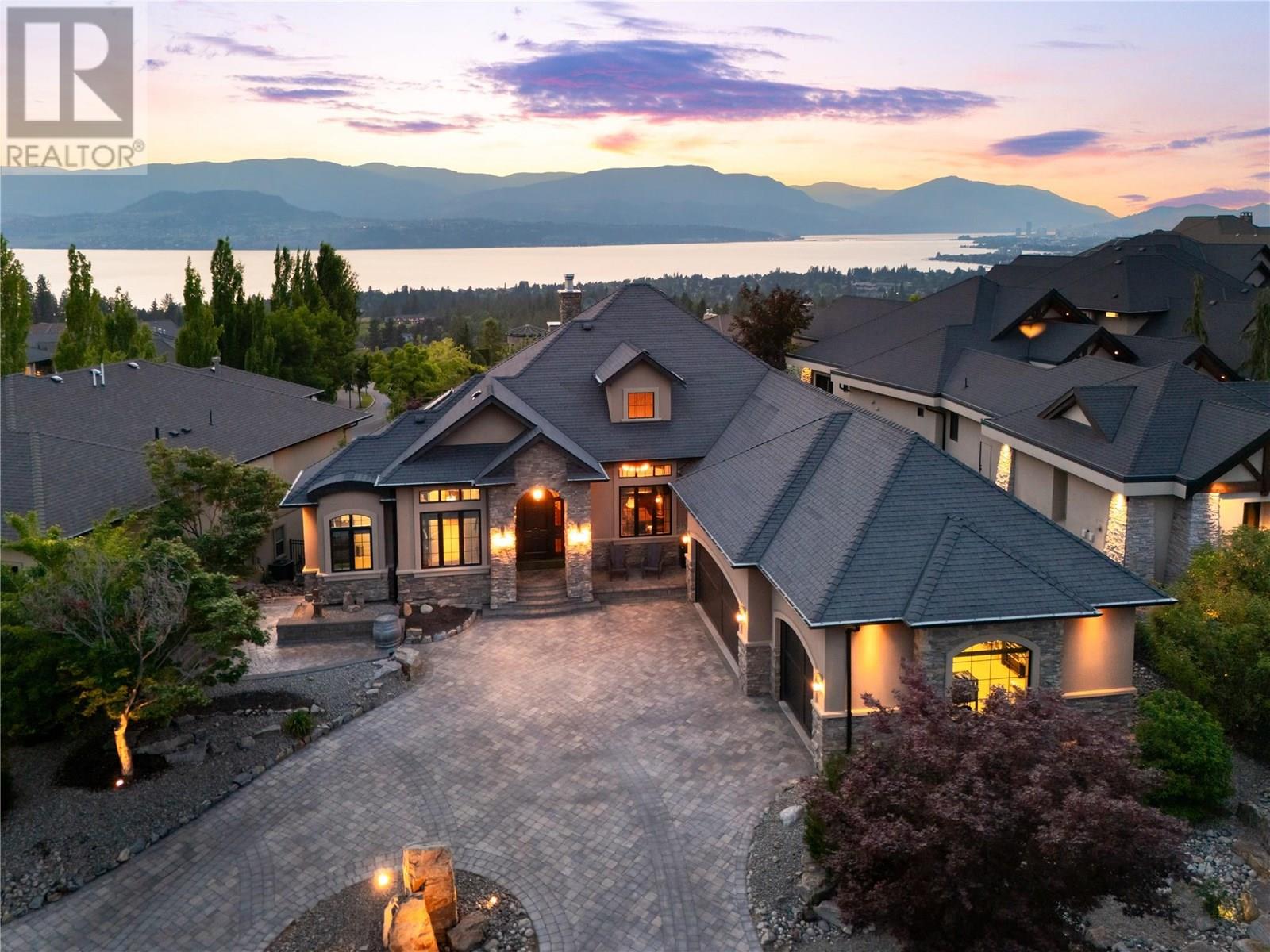Free account required
Unlock the full potential of your property search with a free account! Here's what you'll gain immediate access to:
- Exclusive Access to Every Listing
- Personalized Search Experience
- Favorite Properties at Your Fingertips
- Stay Ahead with Email Alerts





$2,995,000
440 Cascia Drive Unit# 104
Kelowna, British Columbia, British Columbia, V1W4Y4
MLS® Number: 10351588
Property description
Located in the prestigious gated community of South Bay, this 3,686 sq. ft. residence offers the ultimate in lakeside luxury and timeless craftsmanship. With 3 beds and 3 baths, this home is just steps from Okanagan Lake and includes access to a private boat slip with lift, shared dock, saltwater lakeside pool, and a clubhouse. Inside, rich pine hardwood flooring, vaulted ceilings, and a traditional old-world fireplace create a warm, elegant ambiance. The spacious kitchen features antiqued cabinetry, a butcher block island, and seamless flow to the living and dining areas perfect for relaxed entertaining. The private backyard is a true retreat, complete with a timbered pergola, outdoor dining, and lounge areas. A front-facing office with built-in bookcases and hardwood flooring offers a bright, inspiring workspace. Upstairs, the expansive primary suite includes a two-way fireplace, large walk-in closet, and a spa-like 5-piece ensuite. Two additional beds share a beautifully appointed Jack & Jill bath, ideal for family or guests. Spacious 2 car grage. Set within walking distance to restaurants, shops, and renowned wineries, this is effortless Okanagan living.
Building information
Type
*****
Amenities
*****
Appliances
*****
Constructed Date
*****
Construction Style Attachment
*****
Cooling Type
*****
Exterior Finish
*****
Fireplace Fuel
*****
Fireplace Present
*****
Fireplace Type
*****
Fire Protection
*****
Flooring Type
*****
Half Bath Total
*****
Heating Type
*****
Roof Material
*****
Roof Style
*****
Size Interior
*****
Stories Total
*****
Utility Water
*****
Land information
Amenities
*****
Fence Type
*****
Landscape Features
*****
Sewer
*****
Size Frontage
*****
Size Irregular
*****
Size Total
*****
Rooms
Main level
Living room
*****
Dining room
*****
Kitchen
*****
Foyer
*****
Partial bathroom
*****
Den
*****
Den
*****
Media
*****
Dining nook
*****
Second level
Primary Bedroom
*****
Bedroom
*****
Bedroom
*****
5pc Ensuite bath
*****
Full bathroom
*****
Laundry room
*****
Other
*****
Main level
Living room
*****
Dining room
*****
Kitchen
*****
Foyer
*****
Partial bathroom
*****
Den
*****
Den
*****
Media
*****
Dining nook
*****
Second level
Primary Bedroom
*****
Bedroom
*****
Bedroom
*****
5pc Ensuite bath
*****
Full bathroom
*****
Laundry room
*****
Other
*****
Main level
Living room
*****
Dining room
*****
Kitchen
*****
Foyer
*****
Partial bathroom
*****
Den
*****
Den
*****
Media
*****
Dining nook
*****
Second level
Primary Bedroom
*****
Bedroom
*****
Bedroom
*****
5pc Ensuite bath
*****
Full bathroom
*****
Laundry room
*****
Other
*****
Main level
Living room
*****
Dining room
*****
Courtesy of Unison Jane Hoffman Realty
Book a Showing for this property
Please note that filling out this form you'll be registered and your phone number without the +1 part will be used as a password.



