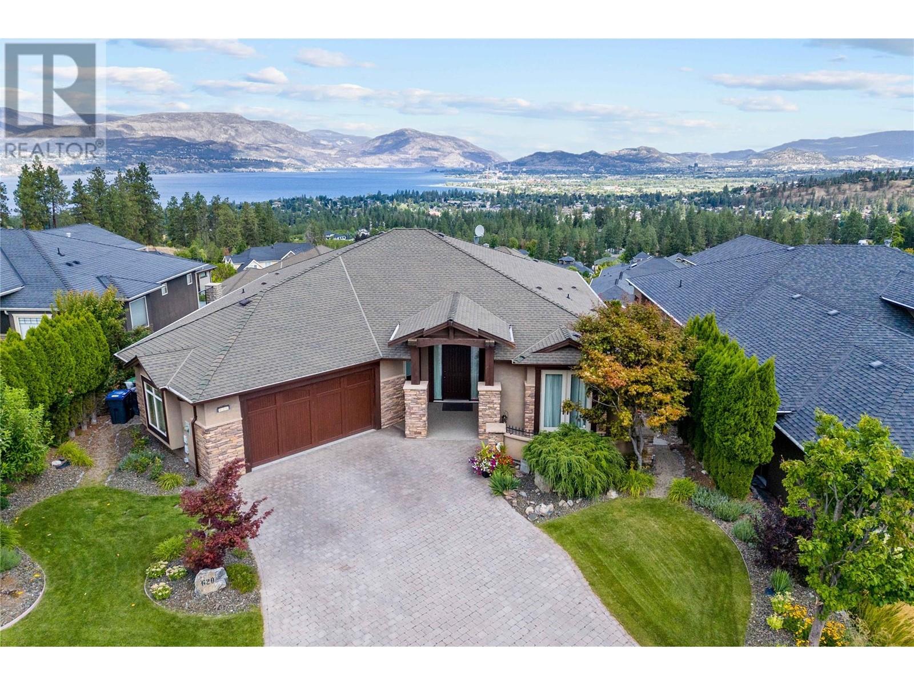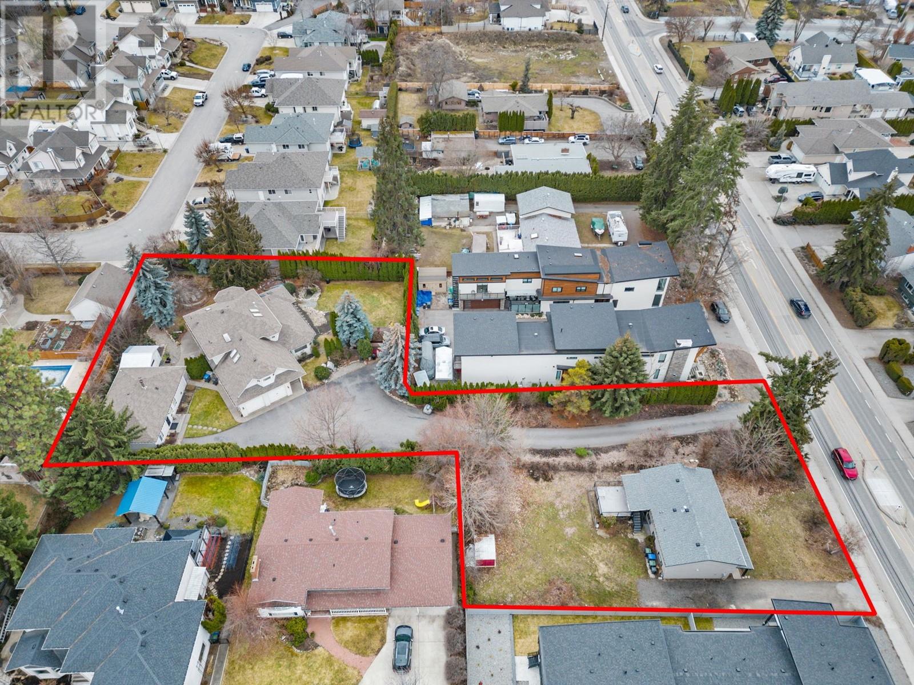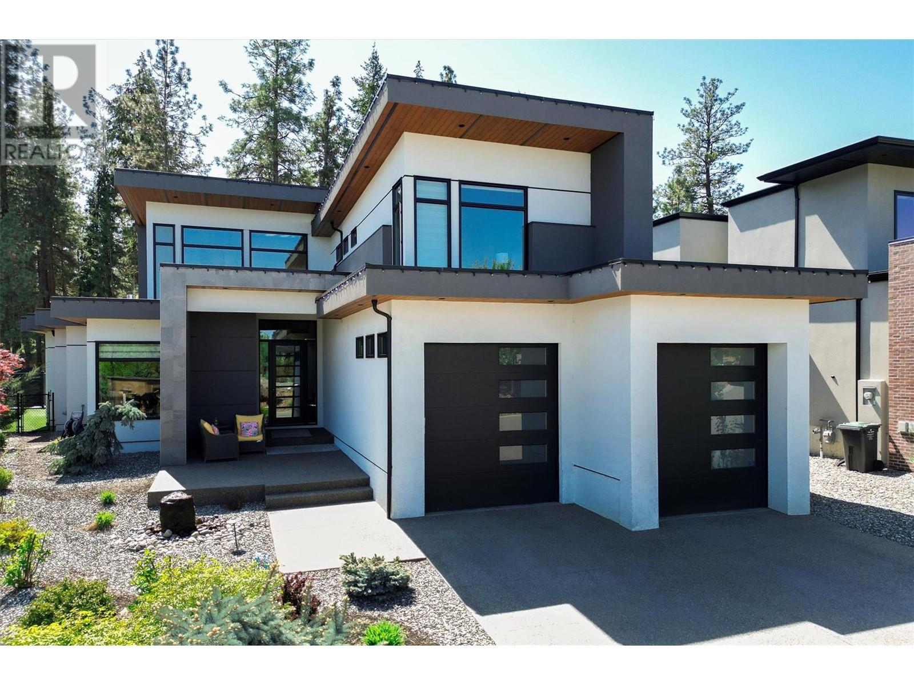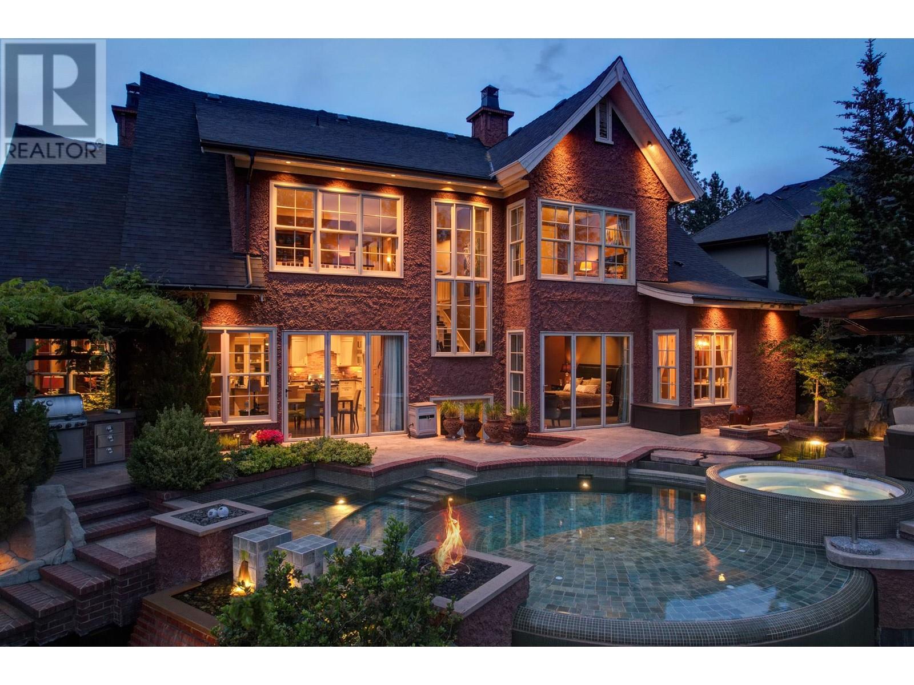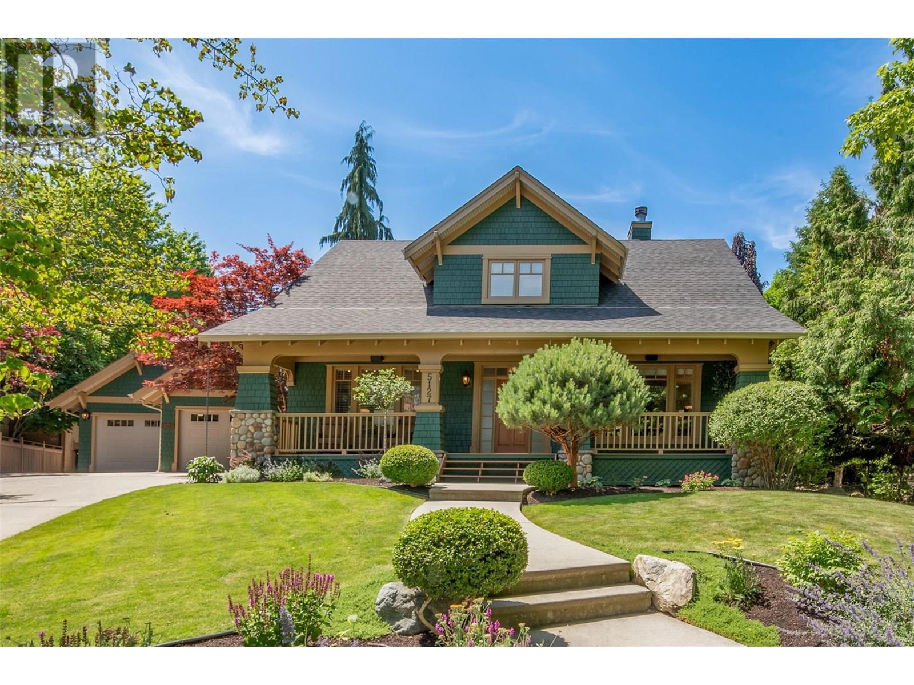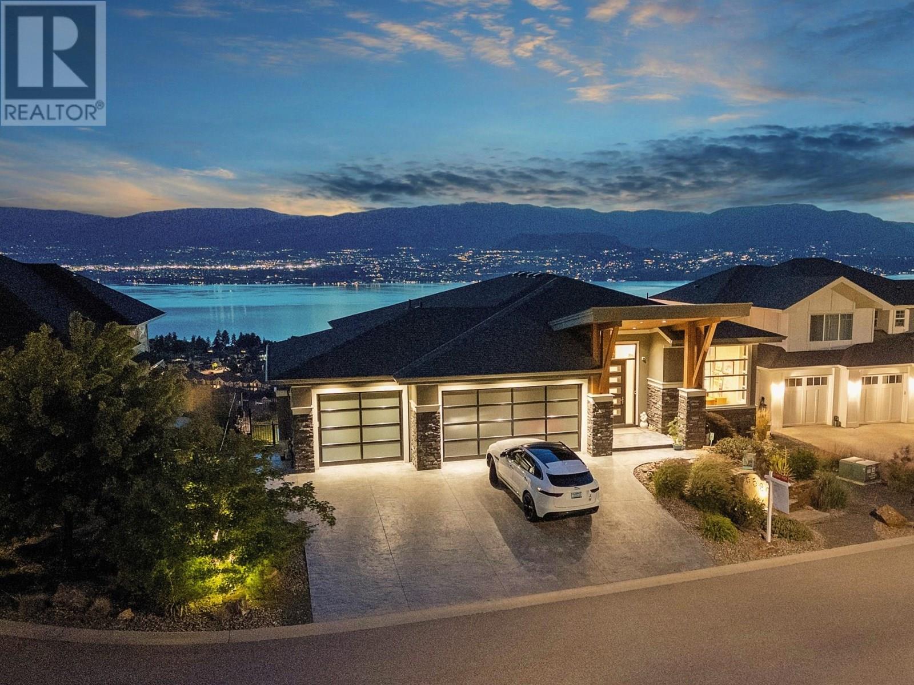Free account required
Unlock the full potential of your property search with a free account! Here's what you'll gain immediate access to:
- Exclusive Access to Every Listing
- Personalized Search Experience
- Favorite Properties at Your Fingertips
- Stay Ahead with Email Alerts
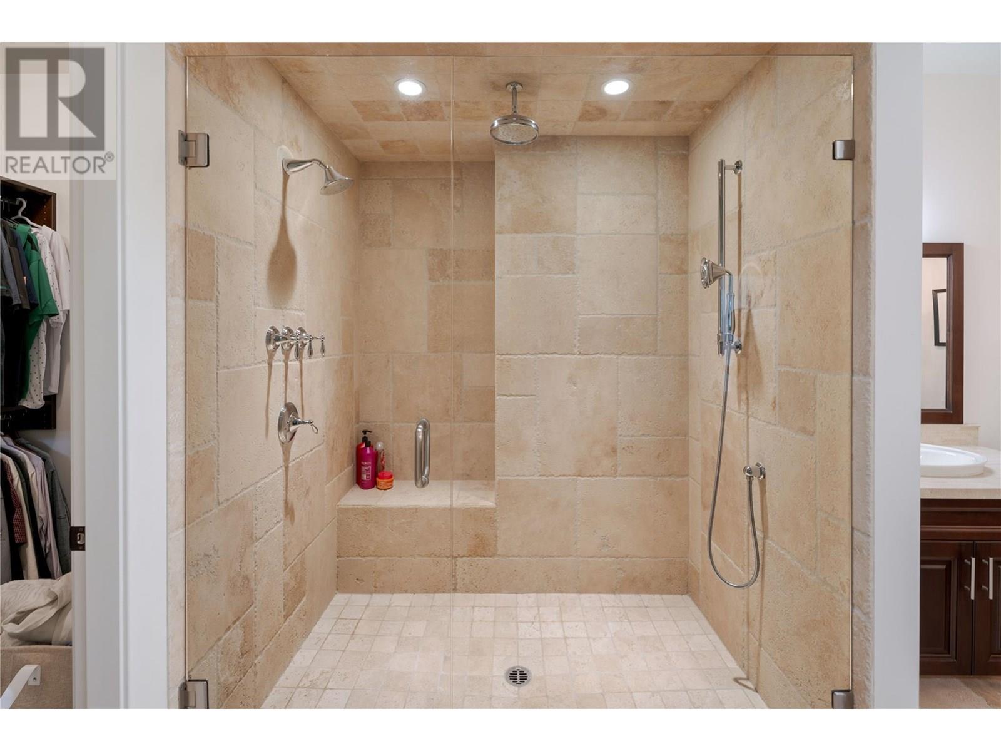
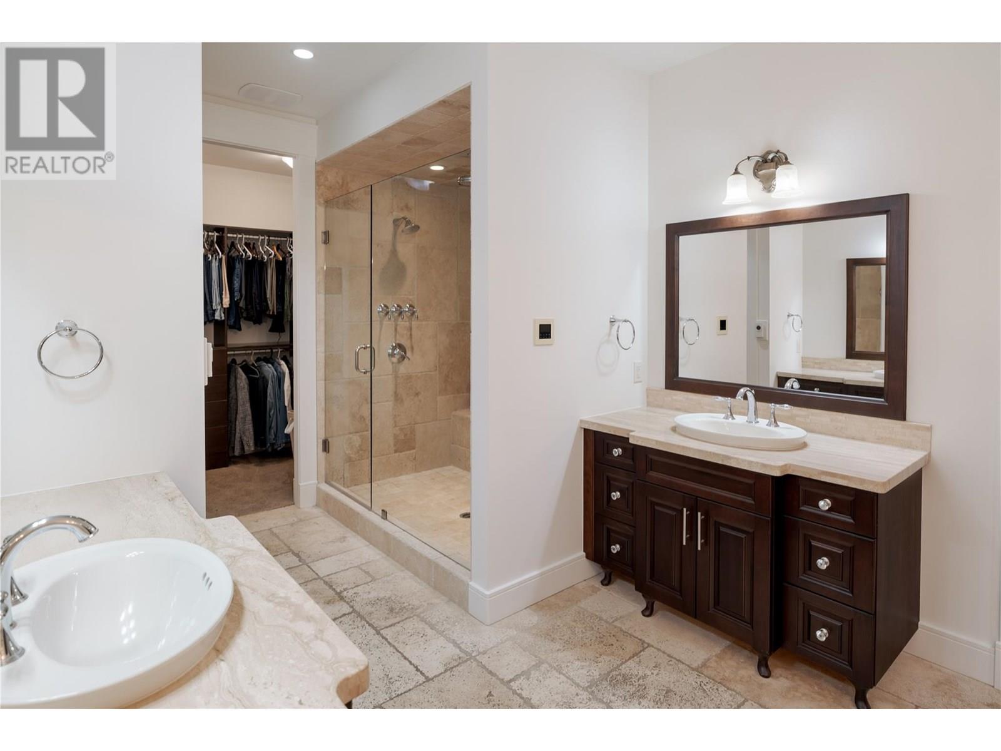
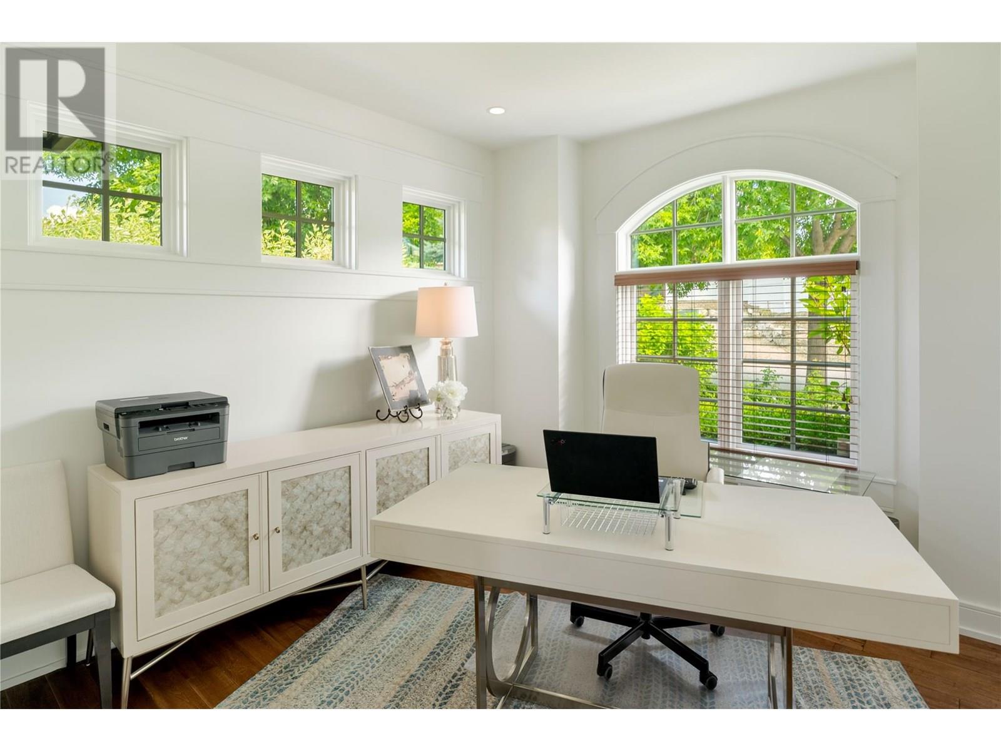
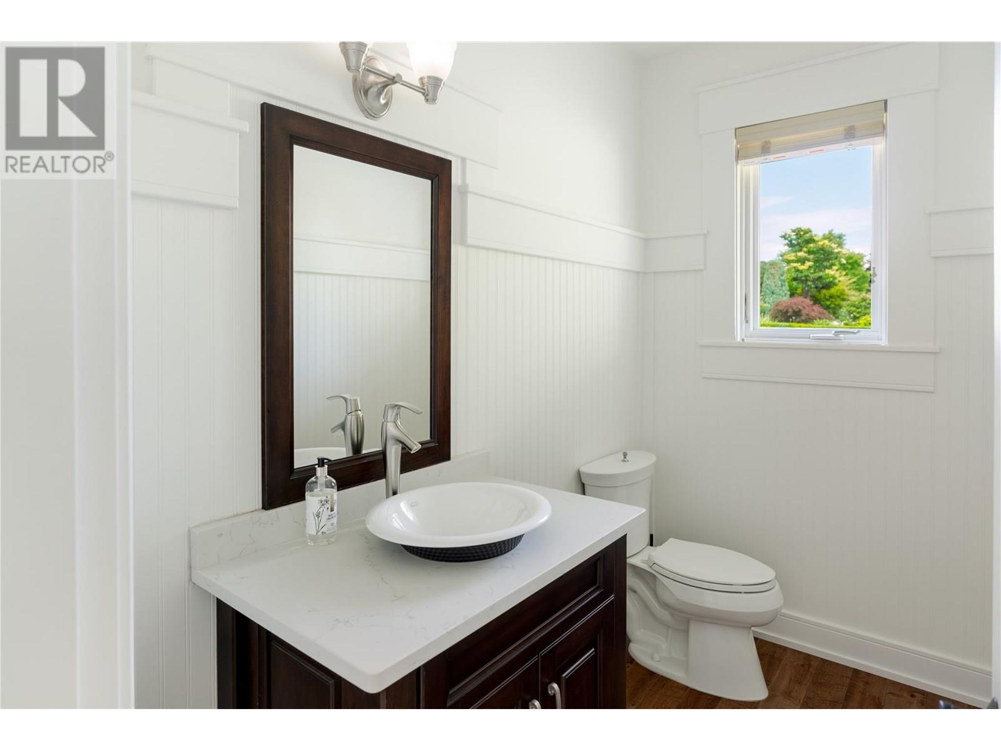
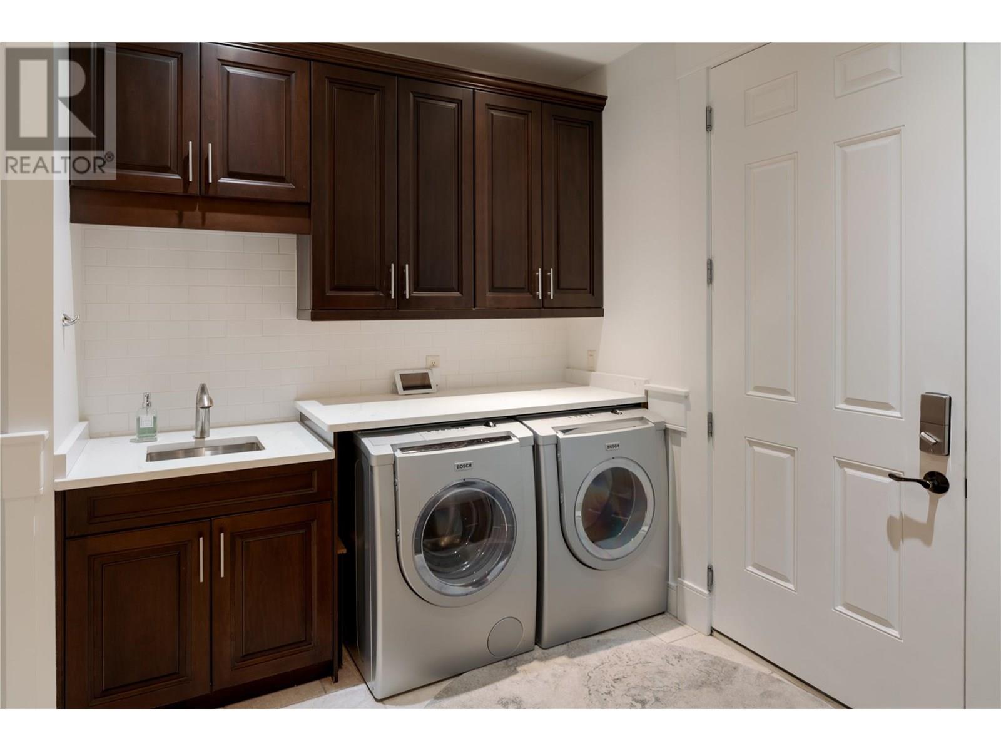
$2,350,000
722 Marin Crescent
Kelowna, British Columbia, British Columbia, V1W5C8
MLS® Number: 10351677
Property description
Located in a prestigious Upper Mission enclave, this home offers expansive lake, mountain & valley views. Designed with family living & entertaining in mind, the residence features top of the line finishes, custom millwork & a seamless indoor-outdoor connection. The main level welcomes you with an open-concept layout, floor-to-ceiling stone fireplace & large windows that flood the space with natural light. Wood beam accents & custom window framing add warmth & character throughout. The chef’s kitchen is a showstopper with a waterfall-edge island, Thermador appliances & a butler’s pantry. Also on the main level is a private office/den & the primary retreat—complete with a walk-in closet & a spa-inspired ensuite featuring heated floors and a gorgeous freestanding clawfoot tub. Upstairs, two additional bedrooms each include their own private ensuite bathrooms, ideal for older children or guests. The walk-out lower level is equally impressive with two more bedrooms, a spacious recreation area, wet bar, wine room & a dedicated fitness space—offering room & flexibility for every lifestyle need. Step outside to a private backyard oasis. Enjoy the sparkling pool, wood-fired pizza oven & covered patio with gas hookups for a BBQ or fire table. It's an entertainer’s dream, perfectly suited for Okanagan summers. Just minutes from schools, shops, wineries & the lake—this home offers a rare balance of elevated living & daily convenience in one of Kelowna’s most desirable settings.
Building information
Type
*****
Architectural Style
*****
Basement Type
*****
Constructed Date
*****
Construction Style Attachment
*****
Construction Style Split Level
*****
Cooling Type
*****
Exterior Finish
*****
Fireplace Fuel
*****
Fireplace Present
*****
Fireplace Type
*****
Fire Protection
*****
Flooring Type
*****
Half Bath Total
*****
Heating Type
*****
Roof Material
*****
Roof Style
*****
Size Interior
*****
Stories Total
*****
Utility Water
*****
Land information
Access Type
*****
Amenities
*****
Landscape Features
*****
Sewer
*****
Size Frontage
*****
Size Irregular
*****
Size Total
*****
Rooms
Main level
Primary Bedroom
*****
Full ensuite bathroom
*****
Foyer
*****
Den
*****
Partial bathroom
*****
Living room
*****
Kitchen
*****
Dining room
*****
Pantry
*****
Laundry room
*****
Lower level
Recreation room
*****
Wine Cellar
*****
Gym
*****
Full bathroom
*****
Family room
*****
Full bathroom
*****
Bedroom
*****
Bedroom
*****
Second level
Bedroom
*****
Full ensuite bathroom
*****
Bedroom
*****
Full ensuite bathroom
*****
Main level
Primary Bedroom
*****
Full ensuite bathroom
*****
Foyer
*****
Den
*****
Partial bathroom
*****
Living room
*****
Kitchen
*****
Dining room
*****
Pantry
*****
Laundry room
*****
Lower level
Recreation room
*****
Wine Cellar
*****
Gym
*****
Full bathroom
*****
Family room
*****
Full bathroom
*****
Bedroom
*****
Bedroom
*****
Second level
Bedroom
*****
Full ensuite bathroom
*****
Bedroom
*****
Full ensuite bathroom
*****
Main level
Primary Bedroom
*****
Full ensuite bathroom
*****
Foyer
*****
Den
*****
Partial bathroom
*****
Living room
*****
Courtesy of RE/MAX Kelowna - Stone Sisters
Book a Showing for this property
Please note that filling out this form you'll be registered and your phone number without the +1 part will be used as a password.
