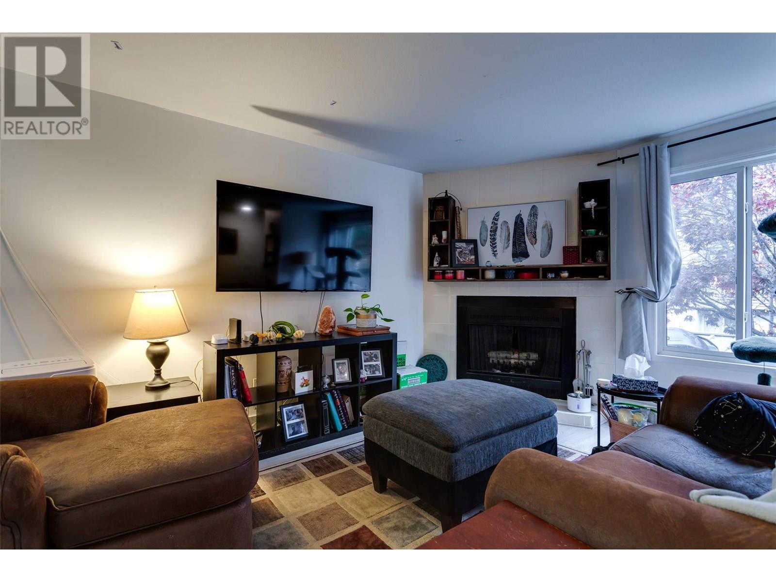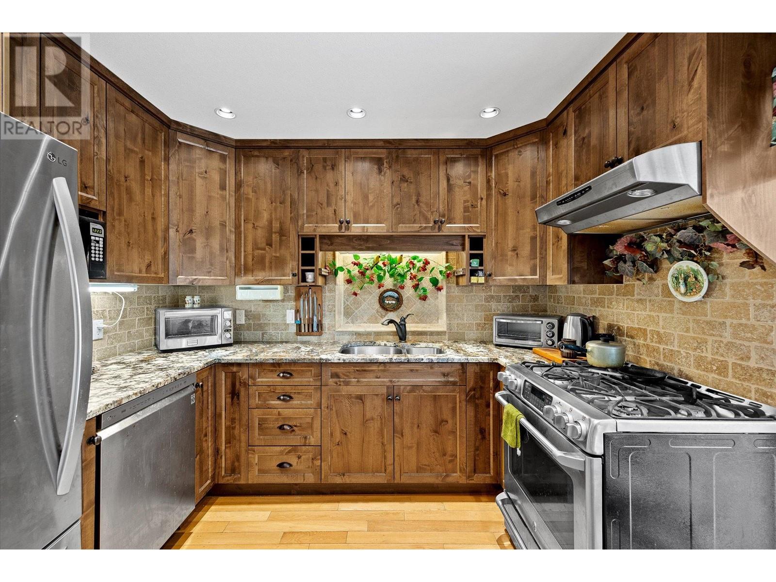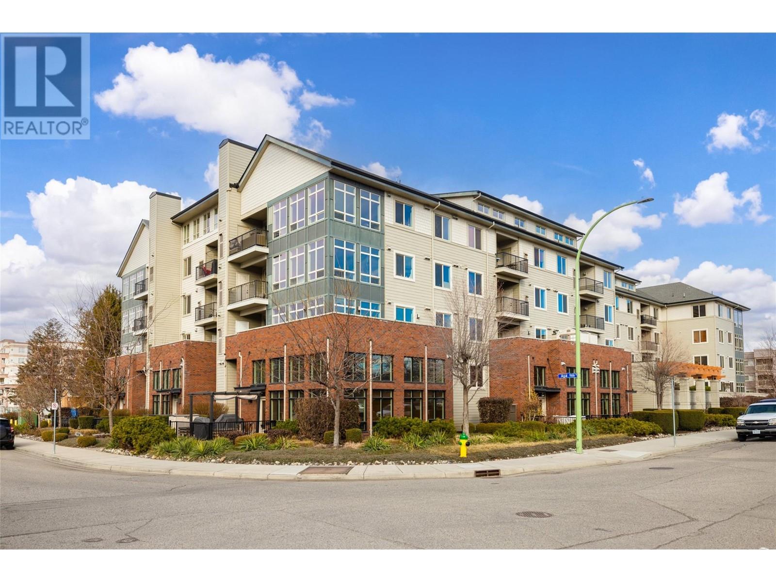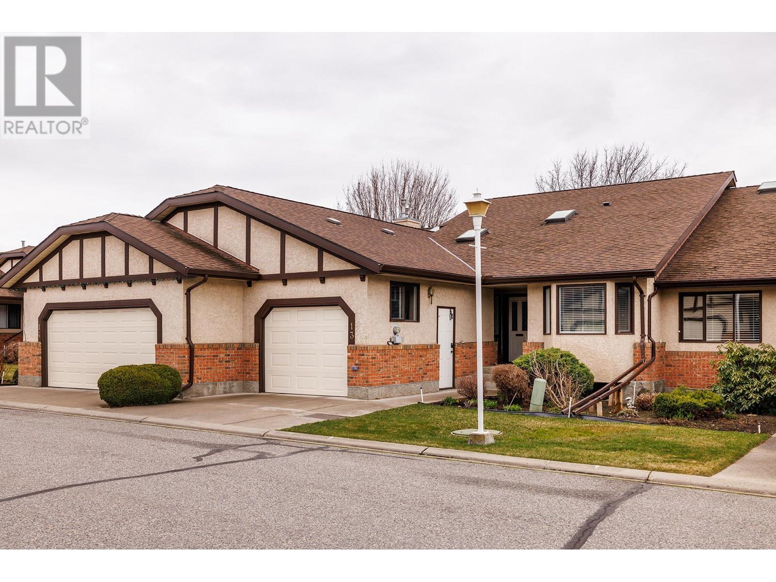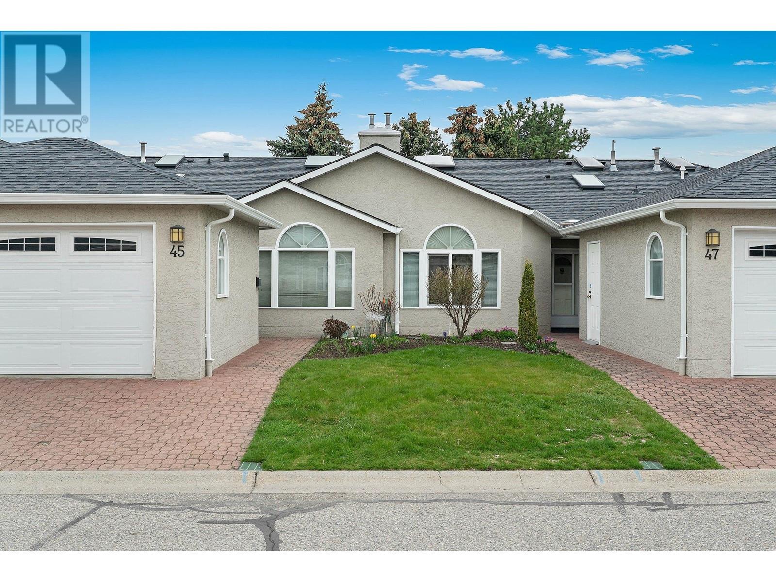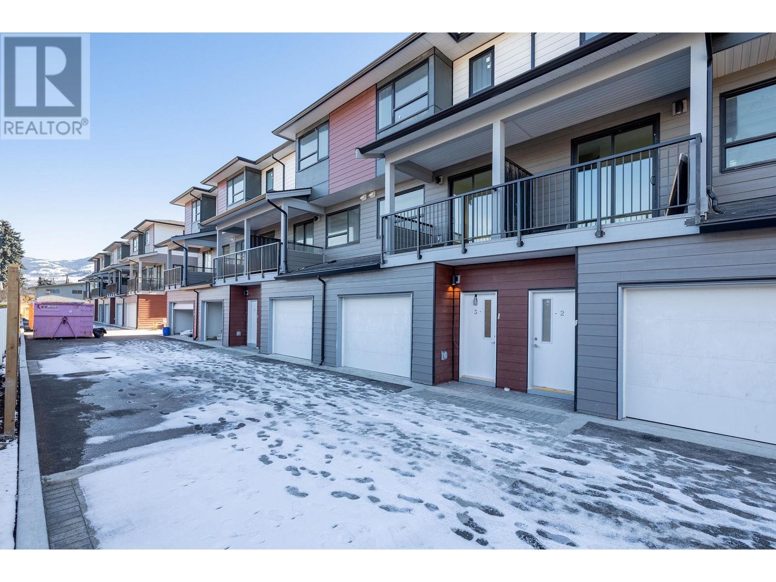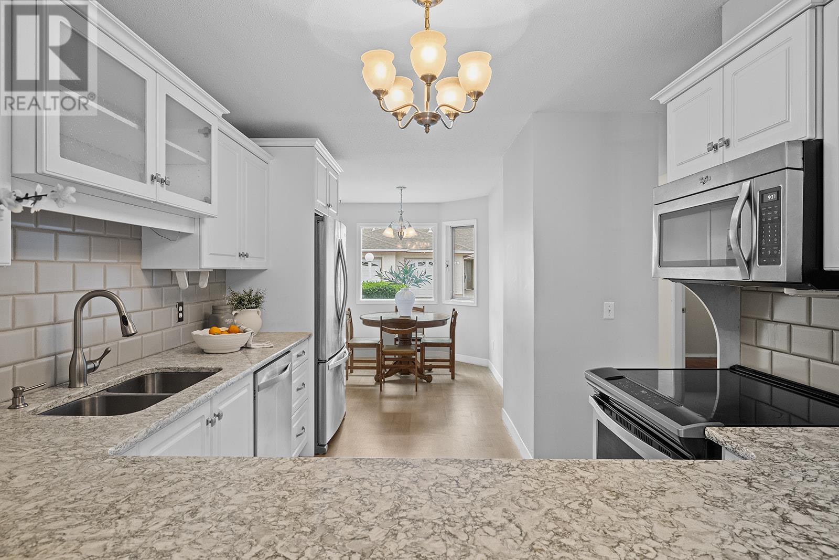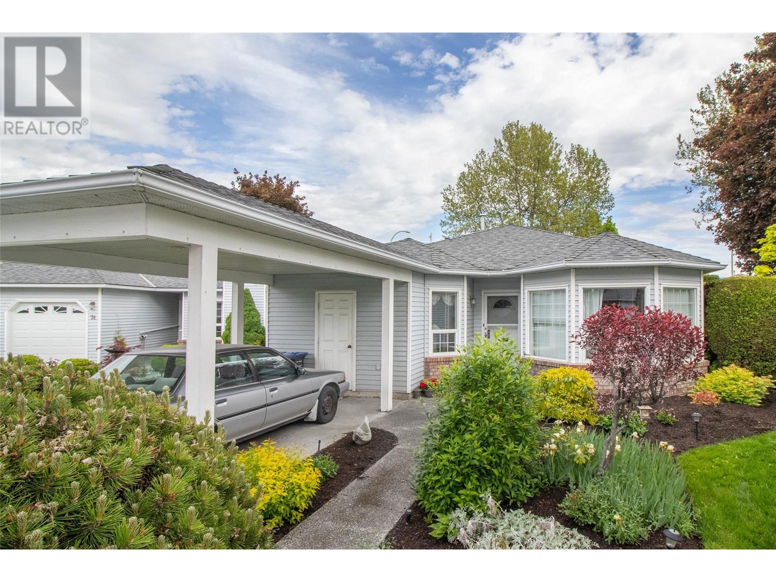Free account required
Unlock the full potential of your property search with a free account! Here's what you'll gain immediate access to:
- Exclusive Access to Every Listing
- Personalized Search Experience
- Favorite Properties at Your Fingertips
- Stay Ahead with Email Alerts

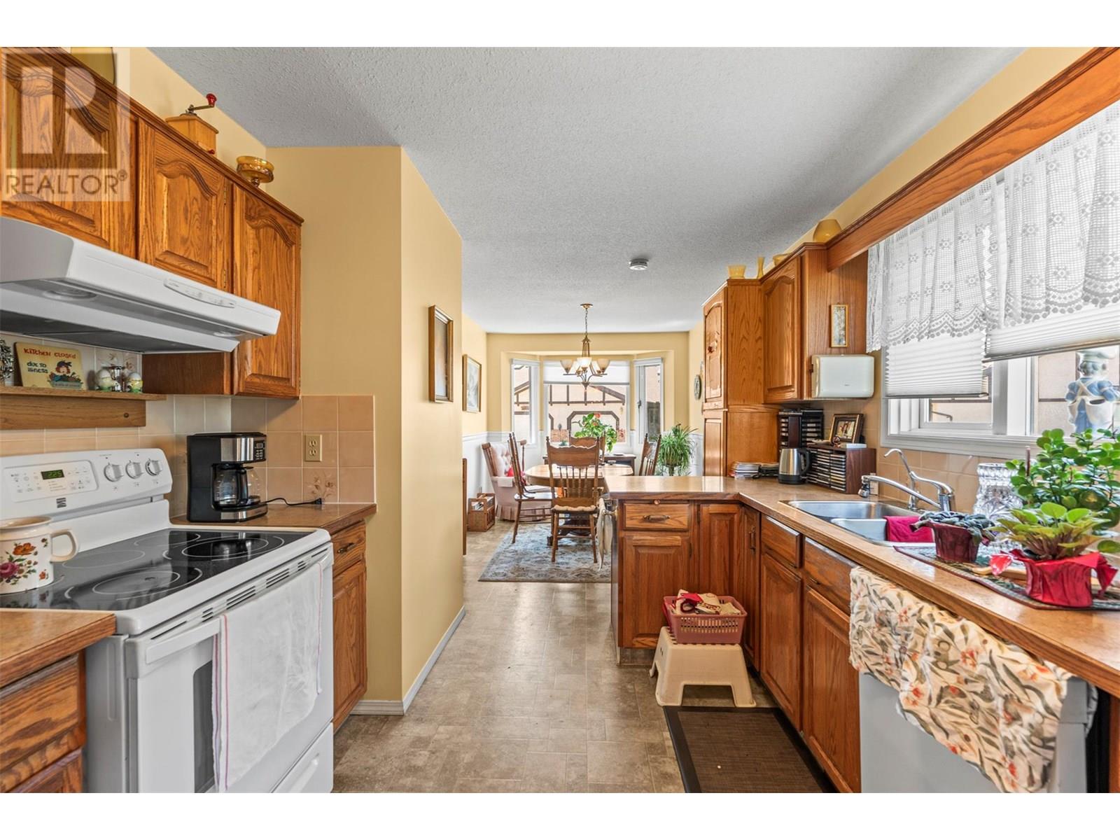
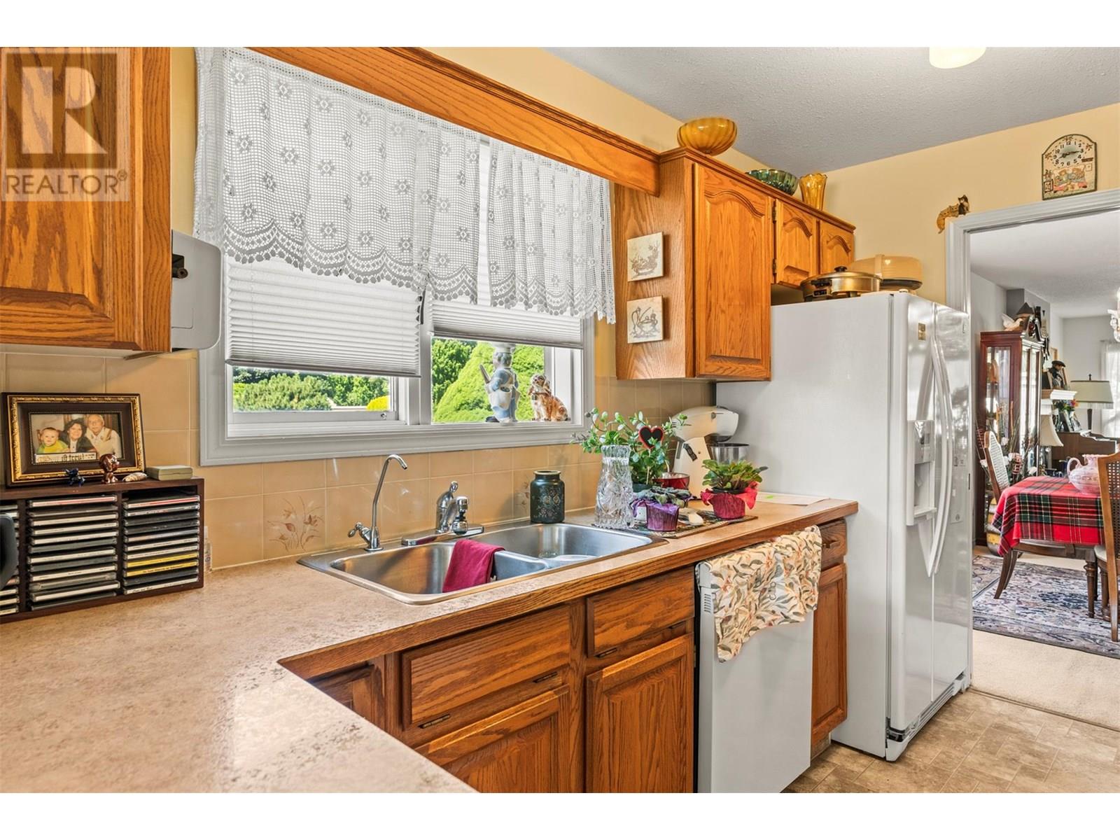
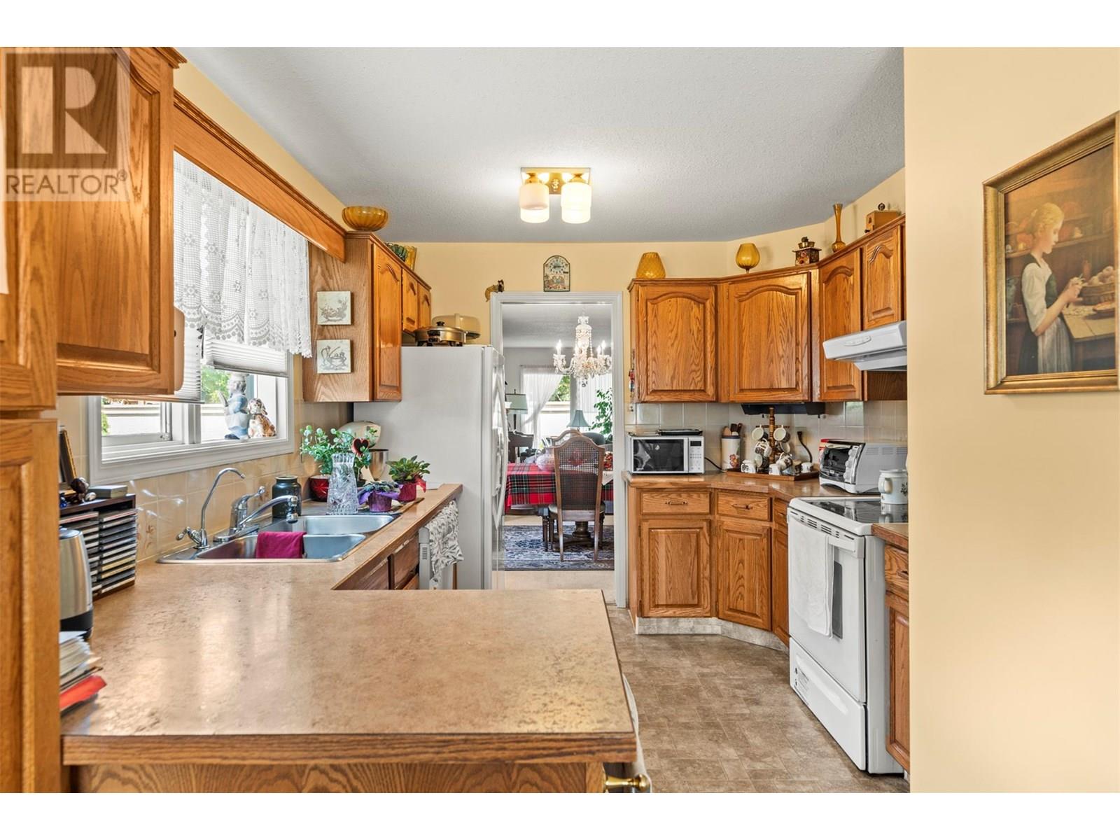
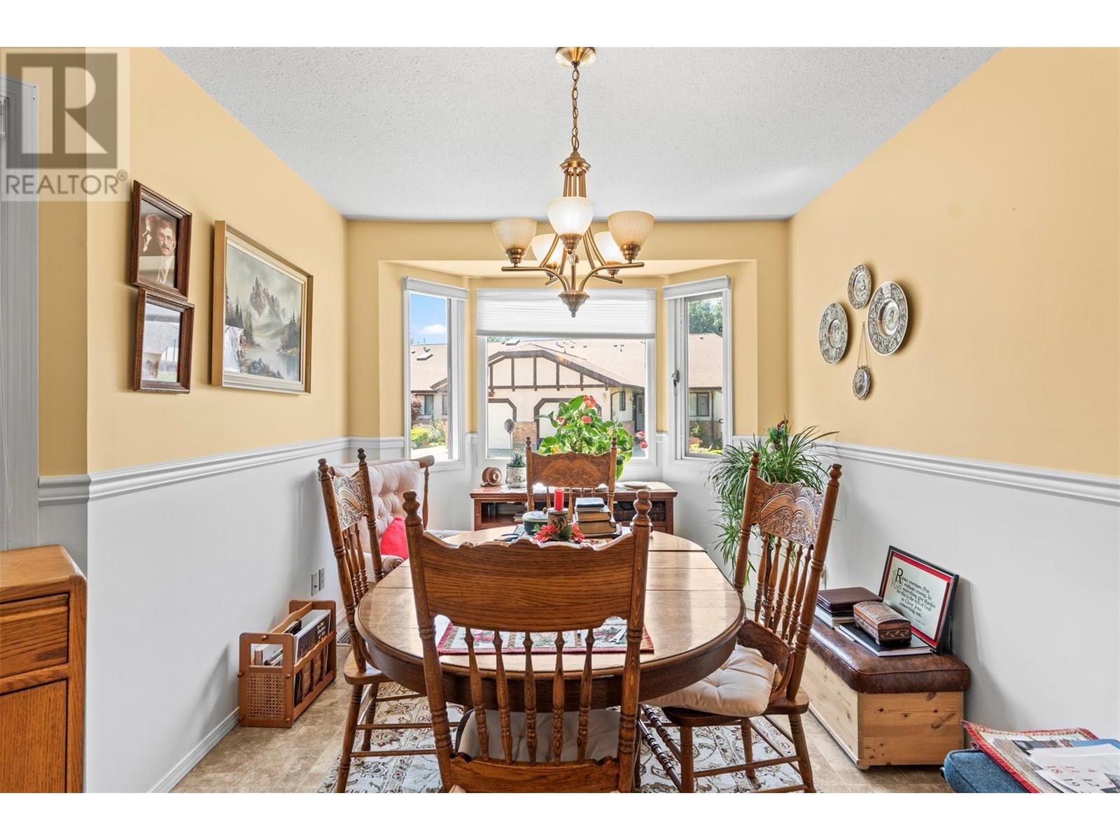
$585,000
2200 Gordon Drive Unit# 24
Kelowna, British Columbia, British Columbia, V1Y8T7
MLS® Number: 10351844
Property description
Welcome to The Fountains, one of Kelowna’s most desirable 55+ gated communities, offering resort-style amenities, a central location, and a spacious home you’ll love coming home to. This well-maintained 3-bedroom, 3-bathroom townhome is the best-priced unit in the complex, proving you don’t have to sacrifice space, comfort, or lifestyle. With a main floor primary suite and laundry, daily living is convenient and accessible. The thoughtful layout includes a bright and open living/dining area, a large kitchen, and a private deck—perfect for morning coffee or evening relaxation. Downstairs, enjoy even more living space with a huge rec room, guest bedroom, full bathroom, and tons of storage—ideal for hobbies or hosting family and friends. Enjoy a vibrant, active lifestyle with access to an outdoor pool, hot tub, shuffleboard, fitness center, putting green, and RV parking—all right within the beautifully maintained complex. The well-run strata ensures peace of mind, while the secure, gated entry adds a sense of safety and community. Small dog or cat welcome under 13lbs. Located just minutes from Kelowna General Hospital, the beach, shopping, dining, and public transit, this location truly can’t be beat. This is the opportunity you’ve been waiting for—affordable, spacious, and located in a sought-after community. Book your private showing today!
Building information
Type
*****
Architectural Style
*****
Constructed Date
*****
Construction Style Attachment
*****
Cooling Type
*****
Exterior Finish
*****
Fireplace Fuel
*****
Fireplace Present
*****
Fireplace Type
*****
Half Bath Total
*****
Heating Type
*****
Roof Material
*****
Roof Style
*****
Size Interior
*****
Stories Total
*****
Utility Water
*****
Land information
Sewer
*****
Size Total
*****
Rooms
Main level
Kitchen
*****
Living room
*****
Dining room
*****
Primary Bedroom
*****
3pc Bathroom
*****
Dining nook
*****
Bedroom
*****
Full ensuite bathroom
*****
Basement
Recreation room
*****
Den
*****
Bedroom
*****
Full bathroom
*****
Main level
Kitchen
*****
Living room
*****
Dining room
*****
Primary Bedroom
*****
3pc Bathroom
*****
Dining nook
*****
Bedroom
*****
Full ensuite bathroom
*****
Basement
Recreation room
*****
Den
*****
Bedroom
*****
Full bathroom
*****
Main level
Kitchen
*****
Living room
*****
Dining room
*****
Primary Bedroom
*****
3pc Bathroom
*****
Dining nook
*****
Bedroom
*****
Full ensuite bathroom
*****
Basement
Recreation room
*****
Den
*****
Bedroom
*****
Full bathroom
*****
Main level
Kitchen
*****
Living room
*****
Dining room
*****
Primary Bedroom
*****
3pc Bathroom
*****
Dining nook
*****
Bedroom
*****
Full ensuite bathroom
*****
Basement
Recreation room
*****
Den
*****
Bedroom
*****
Full bathroom
*****
Main level
Kitchen
*****
Living room
*****
Courtesy of Royal LePage Downtown Realty
Book a Showing for this property
Please note that filling out this form you'll be registered and your phone number without the +1 part will be used as a password.
