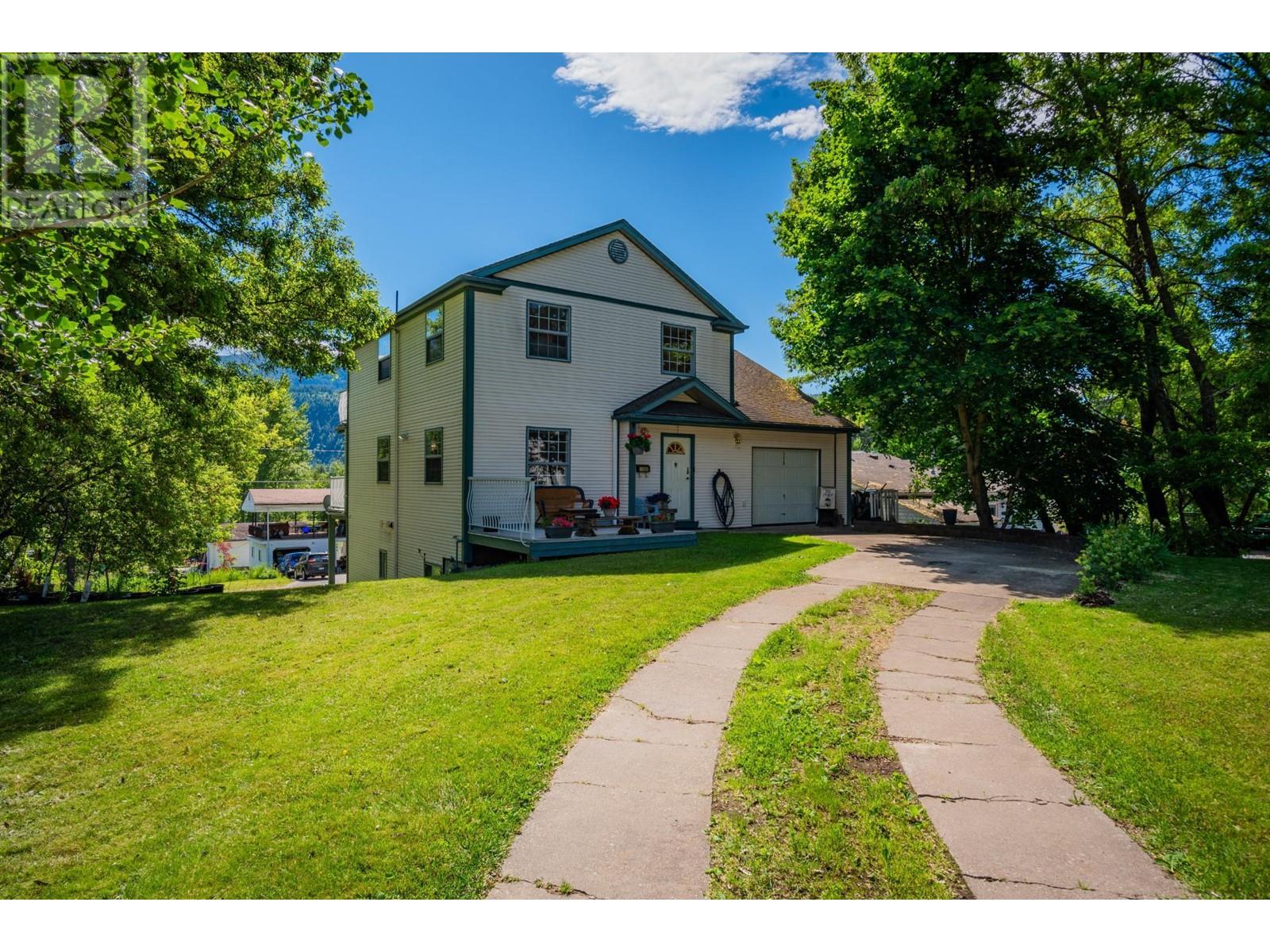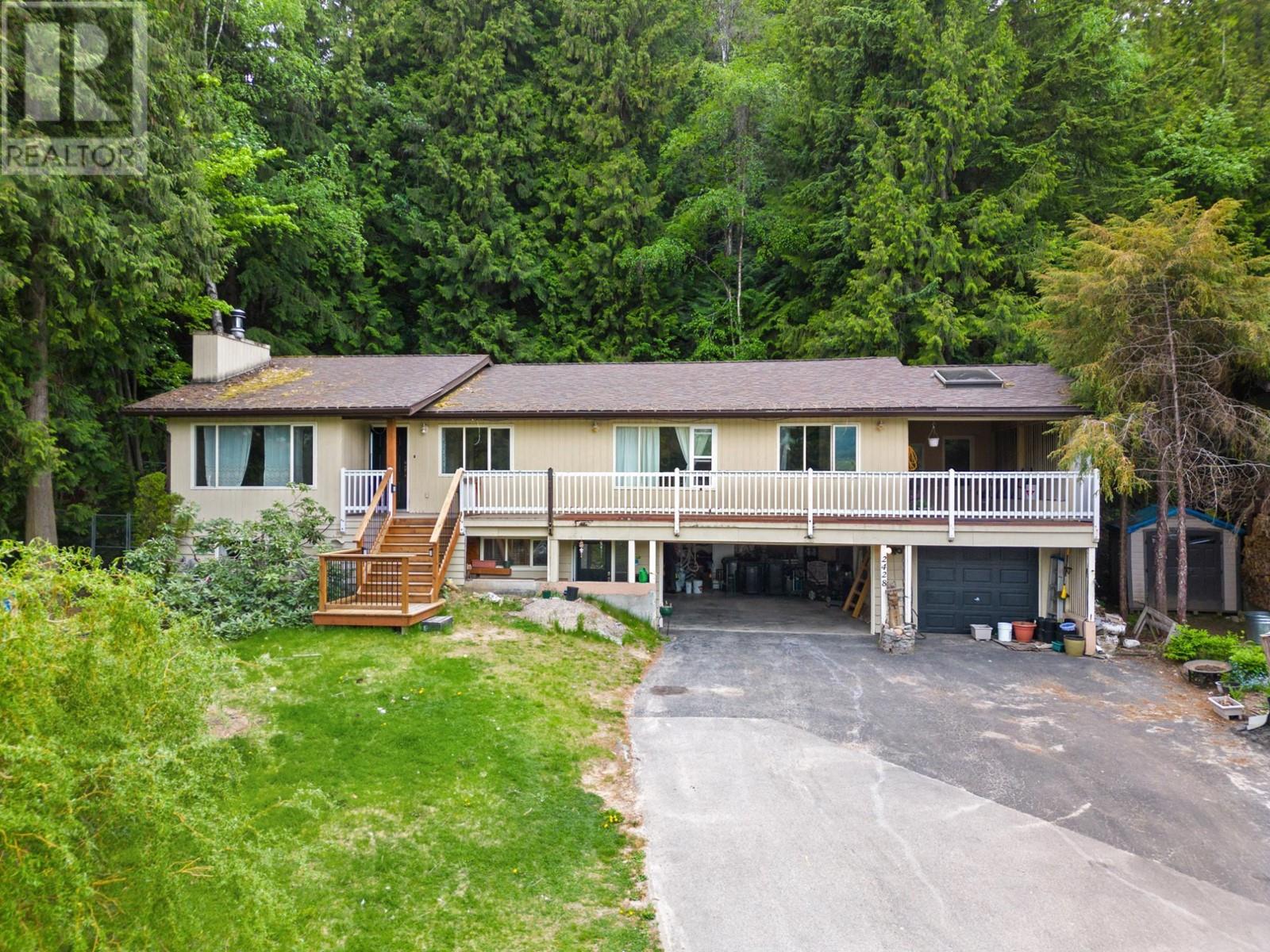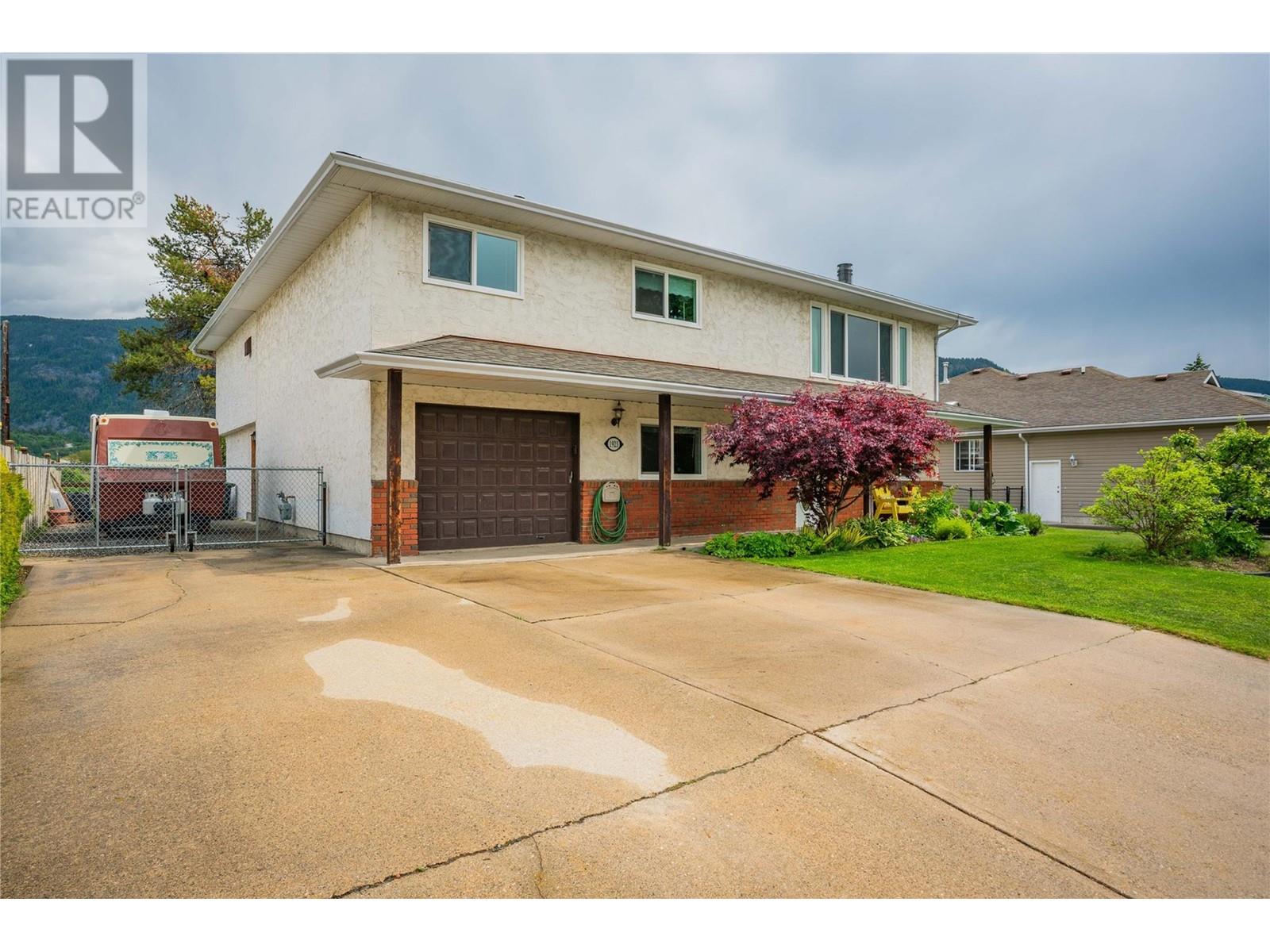Free account required
Unlock the full potential of your property search with a free account! Here's what you'll gain immediate access to:
- Exclusive Access to Every Listing
- Personalized Search Experience
- Favorite Properties at Your Fingertips
- Stay Ahead with Email Alerts
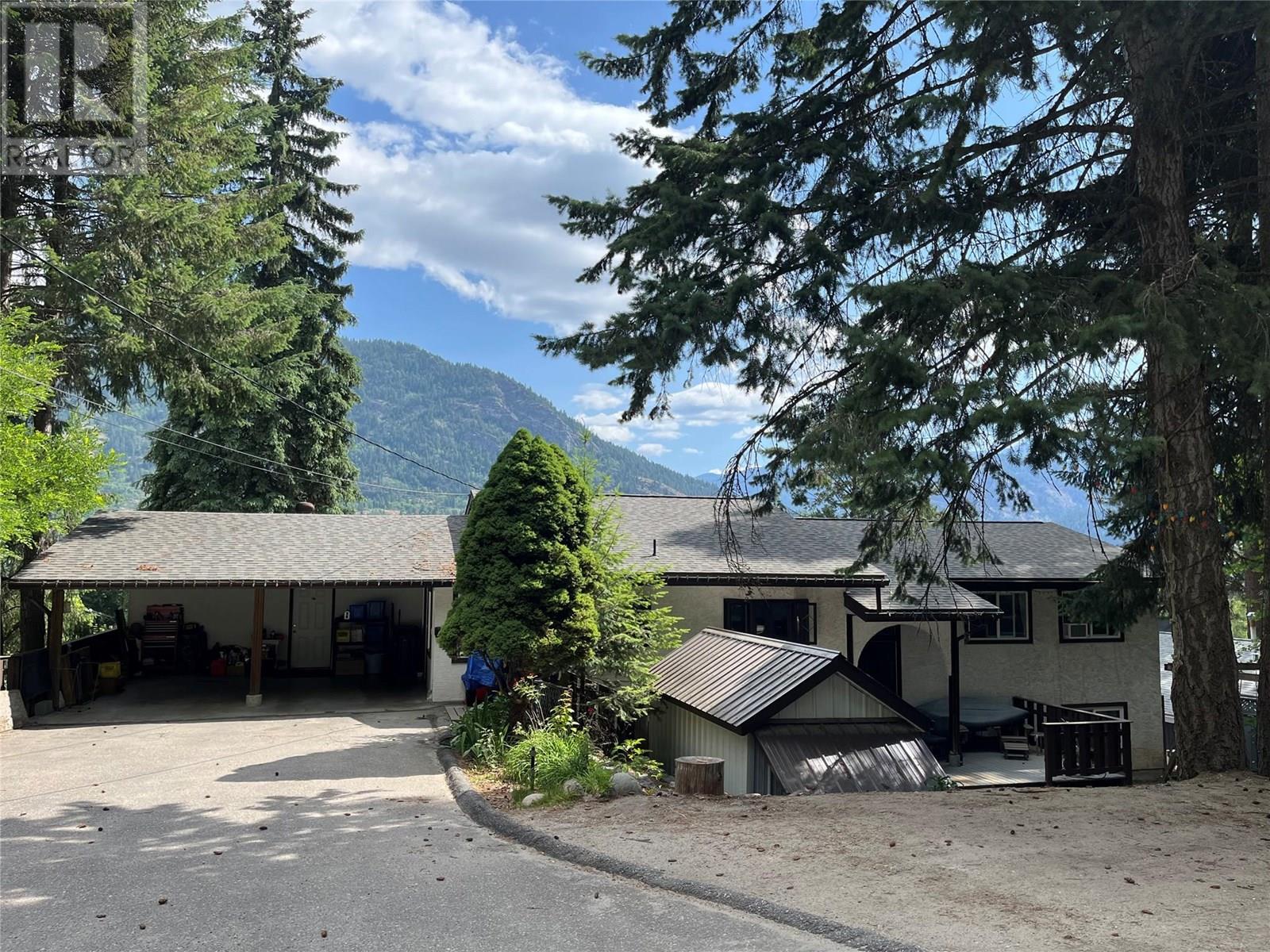

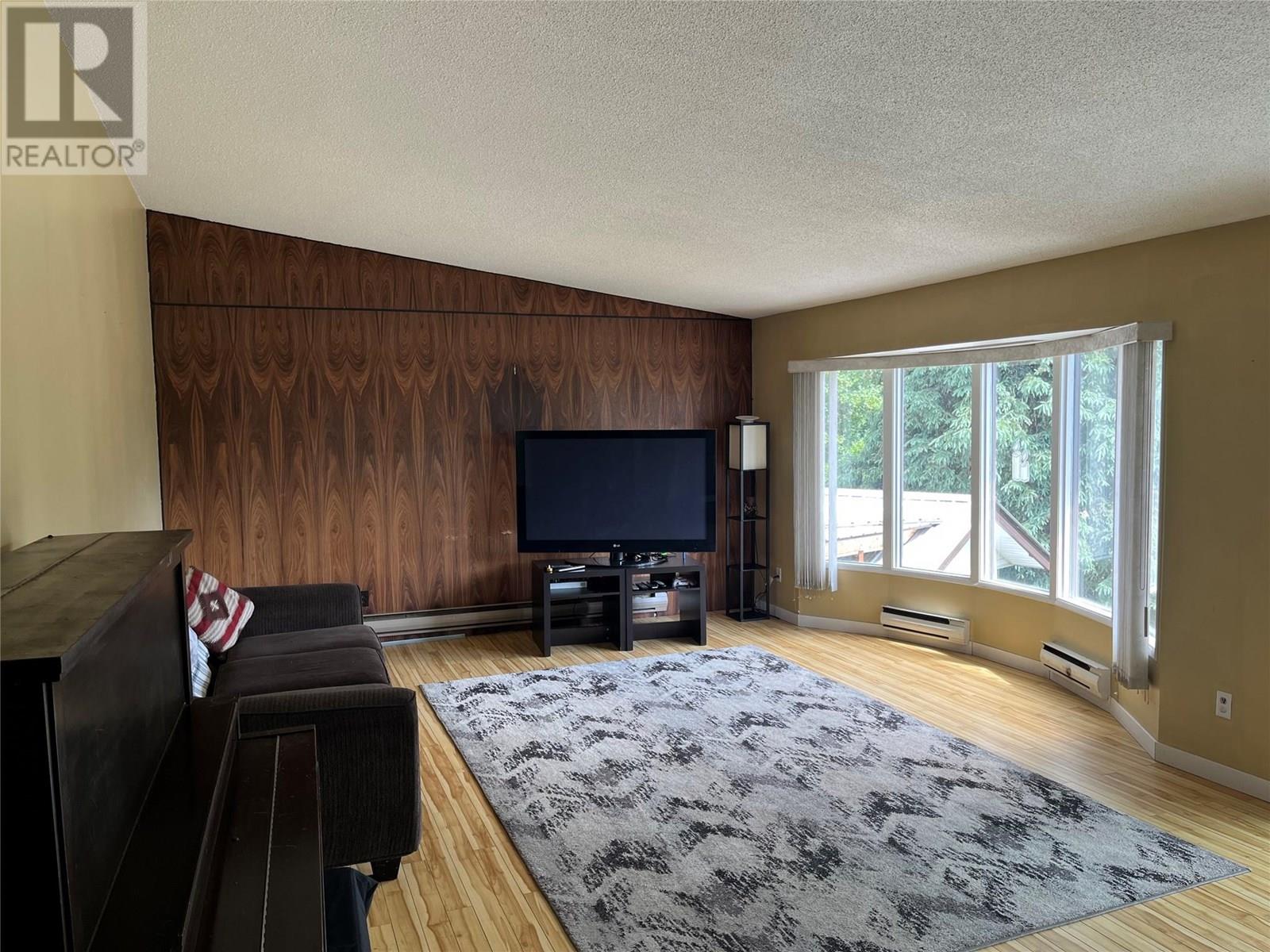

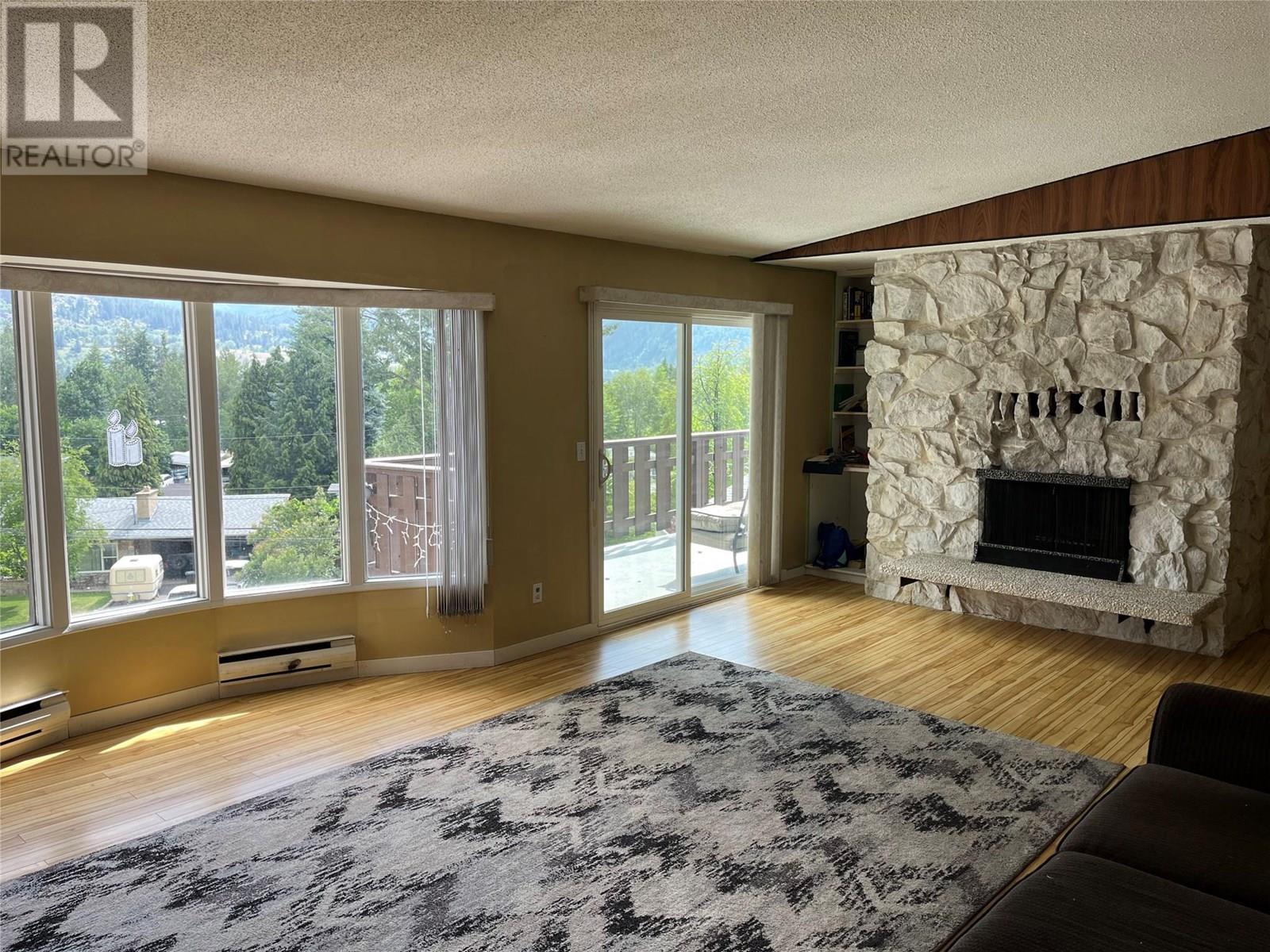
$579,900
801 Lynnwood Crescent
Castlegar, British Columbia, British Columbia, V1N1E5
MLS® Number: 10352071
Property description
Spacious Family Home with Income Potential & Stunning Views! Welcome to this expansive 6-bedroom, 5-bathroom family home nestled in the highly desirable Oglow Subdivision. With multiple decks offering panoramic mountain views, a private backyard, and a detached 1-bedroom, 1-bathroom unit, this property is perfect for large families, multigenerational living, or those seeking rental income. The main floor welcomes you with a bright living room featuring vaulted ceilings, a striking stone fireplace, and direct access to the upper deck – the perfect place to relax and enjoy the views. The deck wraps around to one of two spacious primary bedrooms, complete with a convenient 2-piece ensuite. The upper level also boasts a large kitchen, formal dining room, two additional bedrooms, and a generous 4-piece bathroom. Downstairs offers plenty of space for everyday living and entertaining, with a large family room that opens to the lower deck and backyard. The second primary suite on this level includes a luxurious 5-piece bathroom. You’ll also find another bedroom, a full 4-piece bathroom, laundry room, storage, and a dedicated hobby space. Ideal for guests, extended family, or rental potential, the detached 1-bedroom unit includes its own 3-piece bathroom. Below it sits a former catering kitchen — fully self-contained and brimming with possibilities. Two additional outdoor storage rooms and access to the crawlspace/basement complete this well-appointed property. Whether you're looking for space, flexibility, or income potential, this home has it all — all set in a quiet, sought-after neighborhood with incredible views.
Building information
Type
*****
Architectural Style
*****
Basement Type
*****
Constructed Date
*****
Construction Style Attachment
*****
Exterior Finish
*****
Fireplace Fuel
*****
Fireplace Present
*****
Fireplace Type
*****
Half Bath Total
*****
Heating Fuel
*****
Heating Type
*****
Roof Material
*****
Roof Style
*****
Size Interior
*****
Stories Total
*****
Utility Water
*****
Land information
Sewer
*****
Size Irregular
*****
Size Total
*****
Rooms
Secondary Dwelling Unit
Bedroom
*****
Full bathroom
*****
Kitchen
*****
Main level
Living room
*****
Kitchen
*****
Dining room
*****
Bedroom
*****
2pc Ensuite bath
*****
Bedroom
*****
Bedroom
*****
4pc Bathroom
*****
Lower level
Family room
*****
Hobby room
*****
4pc Bathroom
*****
Primary Bedroom
*****
5pc Ensuite bath
*****
Bedroom
*****
Storage
*****
Laundry room
*****
Secondary Dwelling Unit
Bedroom
*****
Full bathroom
*****
Kitchen
*****
Main level
Living room
*****
Kitchen
*****
Dining room
*****
Bedroom
*****
2pc Ensuite bath
*****
Bedroom
*****
Bedroom
*****
4pc Bathroom
*****
Lower level
Family room
*****
Hobby room
*****
4pc Bathroom
*****
Primary Bedroom
*****
5pc Ensuite bath
*****
Bedroom
*****
Storage
*****
Laundry room
*****
Secondary Dwelling Unit
Bedroom
*****
Full bathroom
*****
Kitchen
*****
Main level
Living room
*****
Kitchen
*****
Dining room
*****
Bedroom
*****
2pc Ensuite bath
*****
Bedroom
*****
Bedroom
*****
4pc Bathroom
*****
Lower level
Family room
*****
Courtesy of Fair Realty (Nelson)
Book a Showing for this property
Please note that filling out this form you'll be registered and your phone number without the +1 part will be used as a password.

